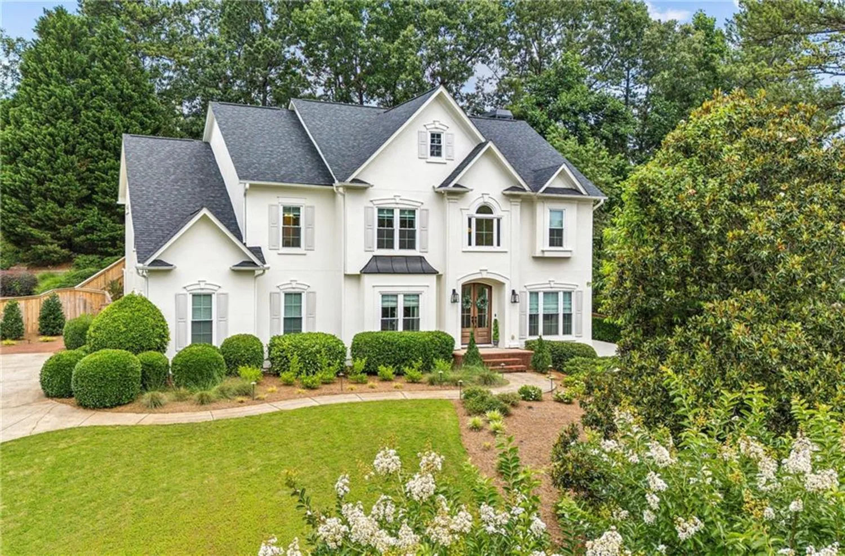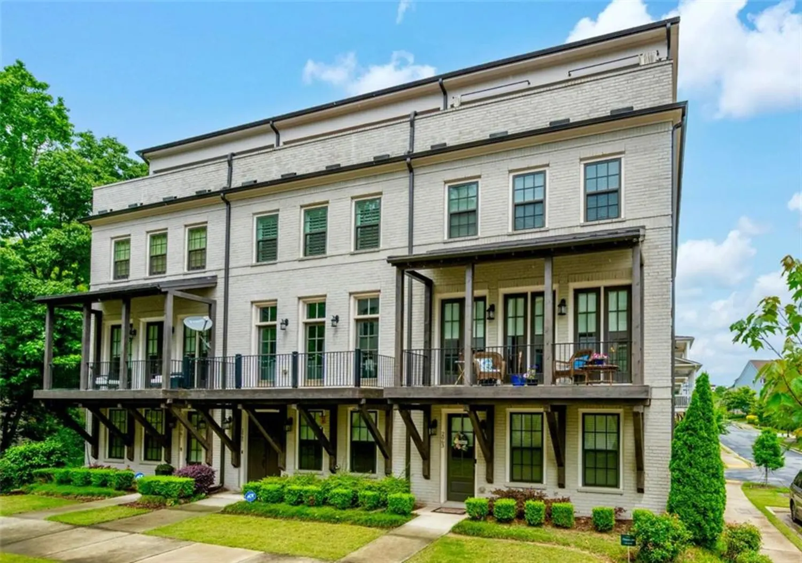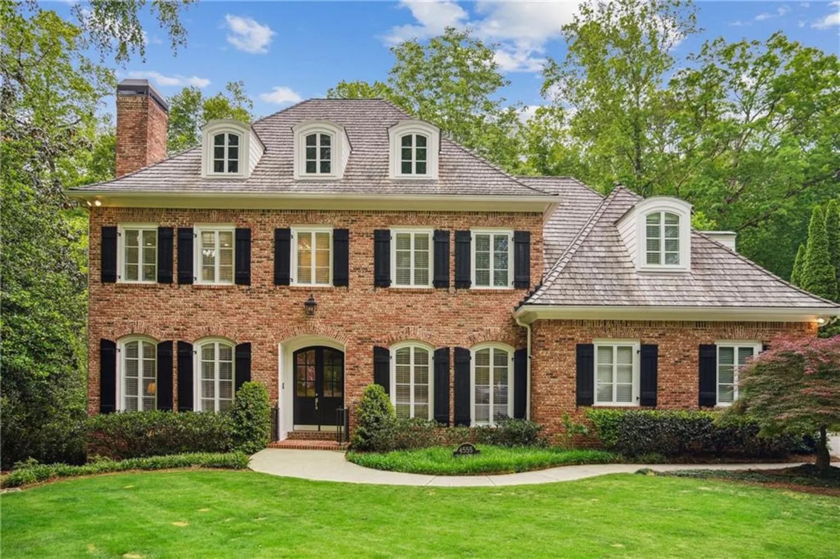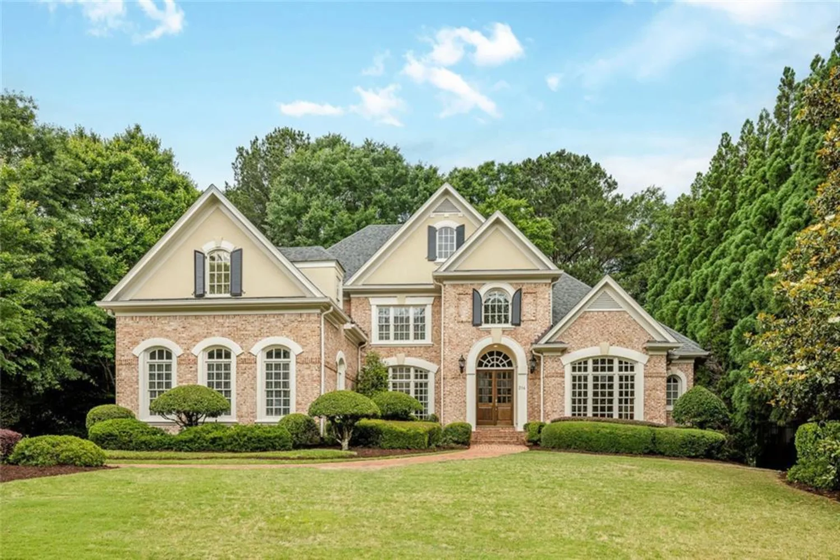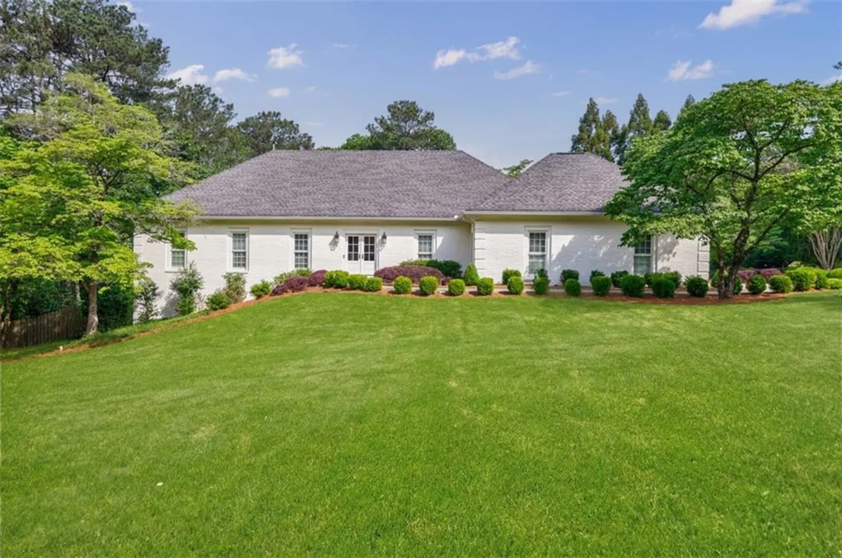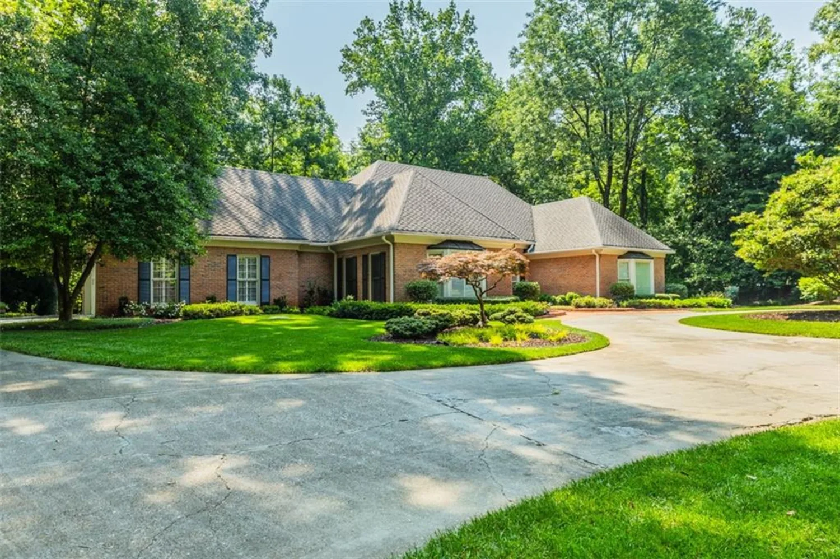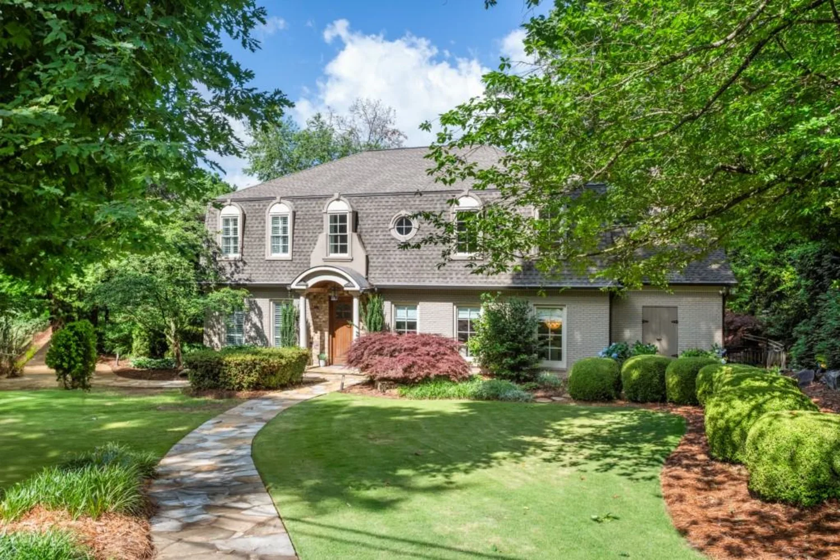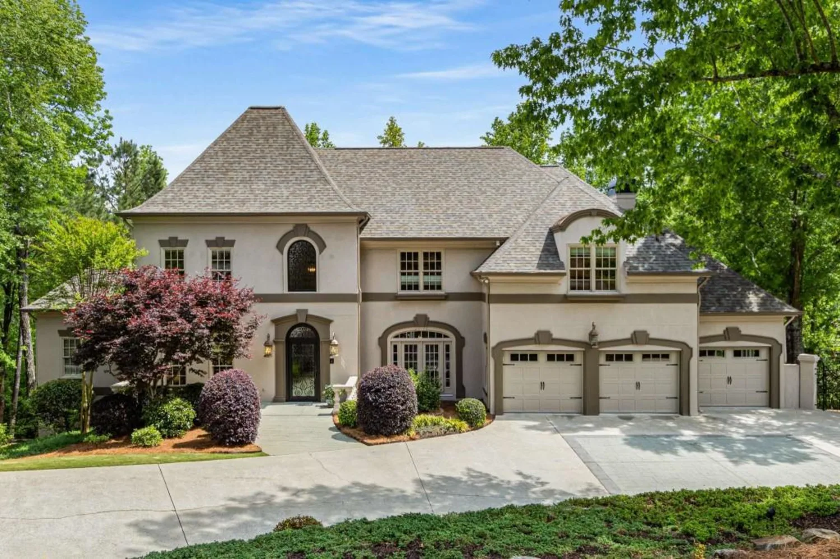267 green hill roadSandy Springs, GA 30042
267 green hill roadSandy Springs, GA 30042
Description
This luxurious new construction offers a perfect blend of elegance, comfort, and convenience. With six bedrooms, six and a half bathrooms, and three fully finished levels, it beautifully blends a modern sophistication feel with an elevated design. Walking into the home, the main level opens up with 11-foot ceilings, abundant natural light, high-end finishes, custom accent walls, and designer lighting that create a warm, stylish atmosphere for both everyday living and entertaining. At the heart of the home is a kitchen centered around a striking waterfall island. Outfitted with professional-grade appliances and a smart gourmet layout, it’s built to impress, whether hosting dinner parties or casual family meals. Large multi-slide glass doors open to a covered patio with an outdoor fireplace and spacious veranda, overlooking a beautifully landscaped private backyard ideal for relaxing or gathering with friends. Also on the main level is a private guest suite with a walk-in closet and full bath that can be your private home office as well.. Furthermore, has a custom mudroom with built-in cubbies and a bench that connects seamlessly to the kitchen. Upstairs, the oversized owner’s suite is a true retreat, featuring a cozy fireplace, spa-inspired bathroom, and elegantly designed custom closet. Three additional bright, generously sized bedrooms, each with its own en-suite, and a dedicated laundry room complete the upper level. The finished terrace level is an entertainer’s dream, showcasing a sleek custom bar, wine cooler, and ice maker. Step out to a covered porch with tongue-and-groove ceiling and enjoy serene views of the level backyard. This floor also includes an additional bedroom and full bath—perfect for a gym, theater, or guest suite. This impressive house is ideally located on a quiet street of an upscale neighborhood minutes from Buckhead, Brookhaven, Chastain Park, the Perimeter, top restaurants, shopping, and medical facilities. The home itself offers seamless access to I-85, GA-400, I-75, and I-285, keeping you perfectly connected to everything Atlanta has to offer. Move-in ready and waiting to welcome you, this exceptional home offers luxury living at its finest!
Property Details for 267 Green Hill Road
- Subdivision ComplexGreen Hill
- Architectural StyleCraftsman
- ExteriorPrivate Yard, Rain Gutters, Rear Stairs
- Num Of Garage Spaces2
- Num Of Parking Spaces2
- Parking FeaturesAttached, Covered, Driveway, Garage, Garage Door Opener, Garage Faces Front, Kitchen Level
- Property AttachedNo
- Waterfront FeaturesNone
LISTING UPDATED:
- StatusPending
- MLS #7563856
- Days on Site0
- MLS TypeResidential
- Year Built2025
- Lot Size0.72 Acres
- CountryFulton - GA
Location
Listing Courtesy of Keller Williams Buckhead - Jyoti Darshane
LISTING UPDATED:
- StatusPending
- MLS #7563856
- Days on Site0
- MLS TypeResidential
- Year Built2025
- Lot Size0.72 Acres
- CountryFulton - GA
Building Information for 267 Green Hill Road
- StoriesThree Or More
- Year Built2025
- Lot Size0.7200 Acres
Payment Calculator
Term
Interest
Home Price
Down Payment
The Payment Calculator is for illustrative purposes only. Read More
Property Information for 267 Green Hill Road
Summary
Location and General Information
- Community Features: Near Public Transport, Near Schools, Near Shopping, Restaurant, Street Lights, Other
- Directions: GPS Friendly
- View: Neighborhood, Trees/Woods, Other
- Coordinates: 33.899866,-84.378699
School Information
- Elementary School: High Point
- Middle School: Ridgeview Charter
- High School: Riverwood International Charter
Taxes and HOA Information
- Parcel Number: 17 009200070840
- Tax Year: 2025
- Tax Legal Description: Provided Upon Request
Virtual Tour
Parking
- Open Parking: Yes
Interior and Exterior Features
Interior Features
- Cooling: Ceiling Fan(s), Central Air, Zoned
- Heating: Central, Forced Air, Natural Gas, Zoned
- Appliances: Dishwasher, Disposal, Double Oven, ENERGY STAR Qualified Water Heater, Gas Range, Microwave, Range Hood, Refrigerator, Self Cleaning Oven, Other
- Basement: Daylight, Finished, Finished Bath, Full, Walk-Out Access
- Fireplace Features: Factory Built, Gas Starter, Living Room, Master Bedroom, Outside, Stone
- Flooring: Hardwood, Luxury Vinyl, Tile
- Interior Features: Double Vanity, High Ceilings 9 ft Lower, High Ceilings 10 ft Main, High Ceilings 10 ft Upper, Recessed Lighting, Wet Bar
- Levels/Stories: Three Or More
- Other Equipment: None
- Window Features: Double Pane Windows, Insulated Windows
- Kitchen Features: Breakfast Bar, Cabinets White, Eat-in Kitchen, Kitchen Island, Other Surface Counters, Stone Counters, View to Family Room
- Master Bathroom Features: Double Vanity, Separate Tub/Shower, Soaking Tub
- Foundation: Concrete Perimeter
- Main Bedrooms: 1
- Total Half Baths: 1
- Bathrooms Total Integer: 7
- Main Full Baths: 1
- Bathrooms Total Decimal: 6
Exterior Features
- Accessibility Features: None
- Construction Materials: Brick, Cement Siding
- Fencing: None
- Horse Amenities: None
- Patio And Porch Features: Covered, Deck, Patio, Rear Porch
- Pool Features: None
- Road Surface Type: Asphalt
- Roof Type: Shingle
- Security Features: Fire Sprinkler System, Smoke Detector(s)
- Spa Features: None
- Laundry Features: Laundry Closet, Laundry Room, Sink, Upper Level
- Pool Private: No
- Road Frontage Type: City Street
- Other Structures: None
Property
Utilities
- Sewer: Public Sewer
- Utilities: Cable Available, Electricity Available, Natural Gas Available, Phone Available, Sewer Available, Underground Utilities, Water Available
- Water Source: Public
- Electric: 110 Volts, 220 Volts, 220 Volts in Garage
Property and Assessments
- Home Warranty: Yes
- Property Condition: Under Construction
Green Features
- Green Energy Efficient: None
- Green Energy Generation: None
Lot Information
- Above Grade Finished Area: 3635
- Common Walls: No Common Walls
- Lot Features: Back Yard, Landscaped, Level, Private
- Waterfront Footage: None
Rental
Rent Information
- Land Lease: No
- Occupant Types: Vacant
Public Records for 267 Green Hill Road
Tax Record
- 2025$0.00 ($0.00 / month)
Home Facts
- Beds6
- Baths6
- Total Finished SqFt5,374 SqFt
- Above Grade Finished3,635 SqFt
- Below Grade Finished1,739 SqFt
- StoriesThree Or More
- Lot Size0.7200 Acres
- StyleSingle Family Residence
- Year Built2025
- APN17 009200070840
- CountyFulton - GA
- Fireplaces3




