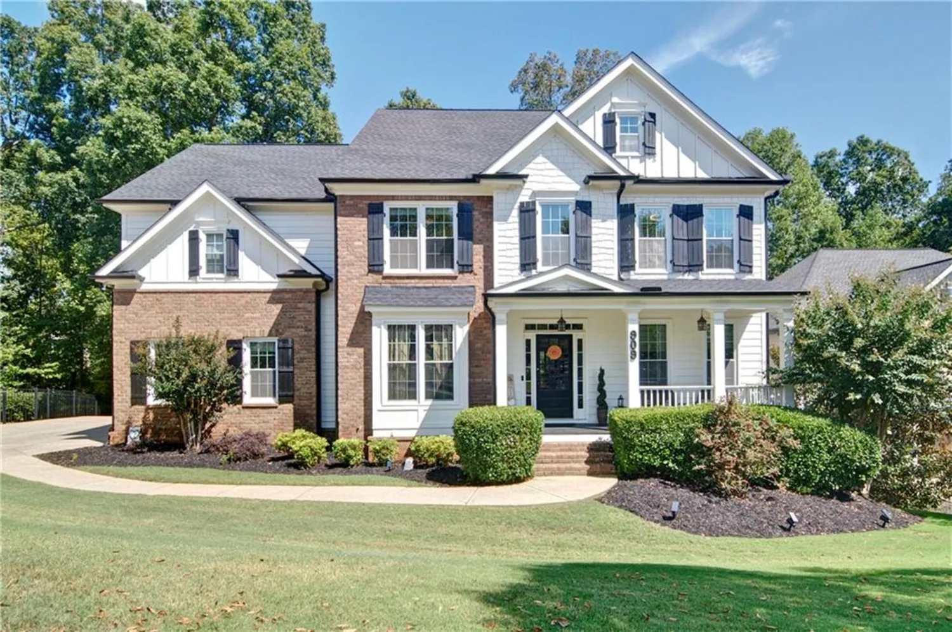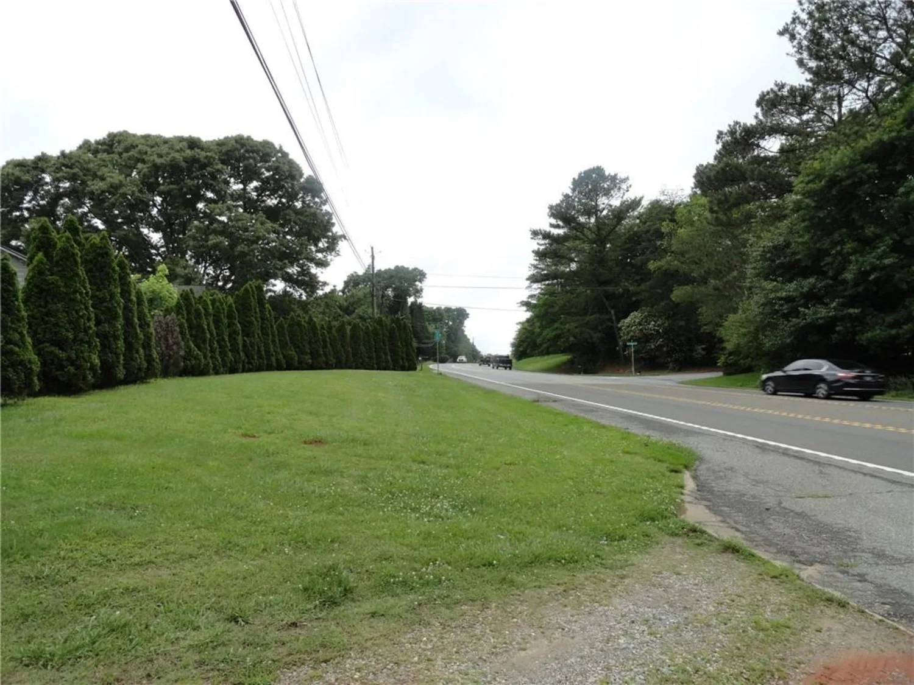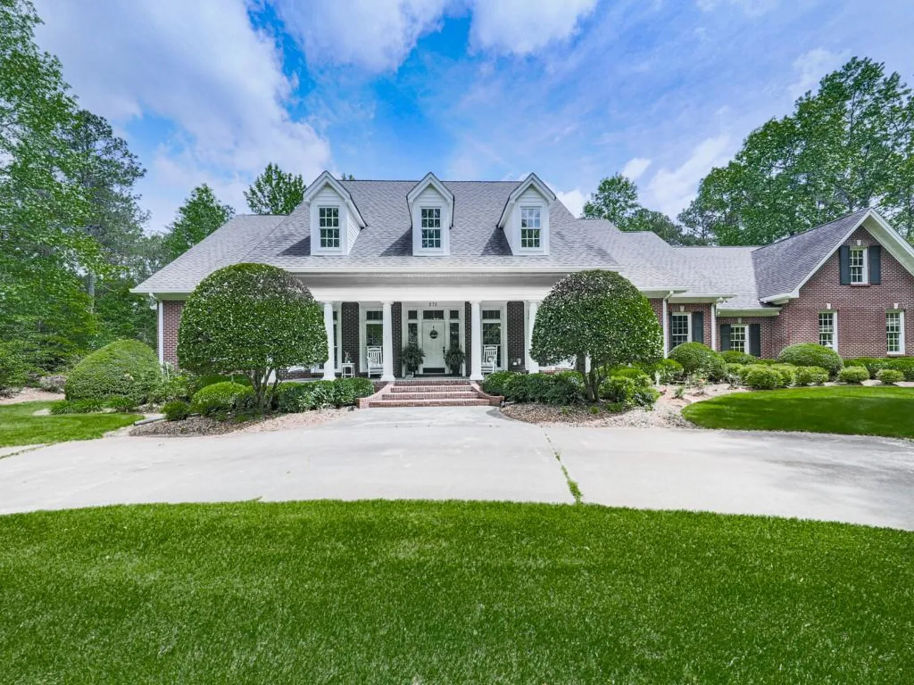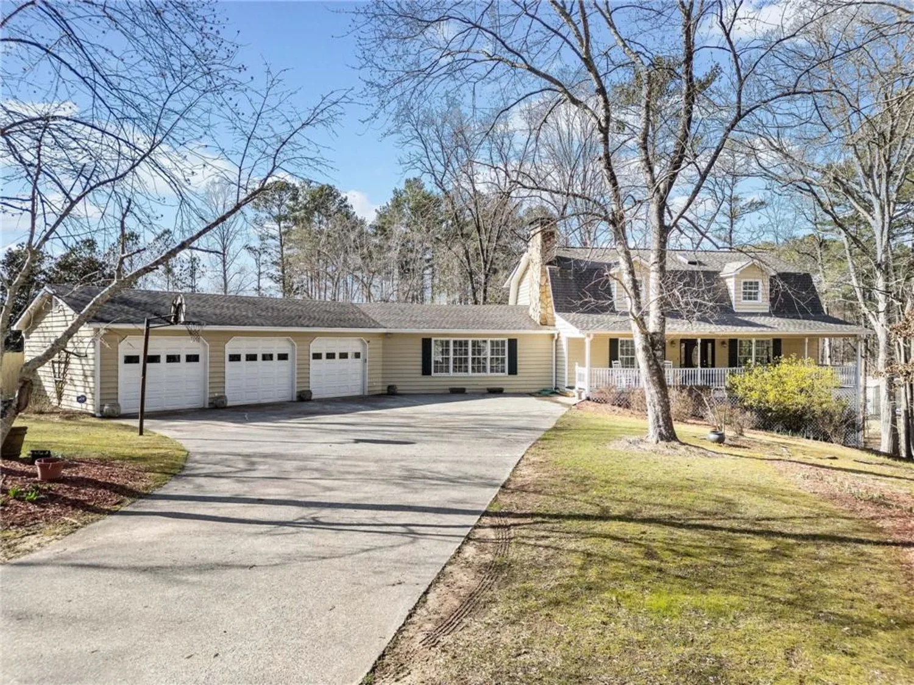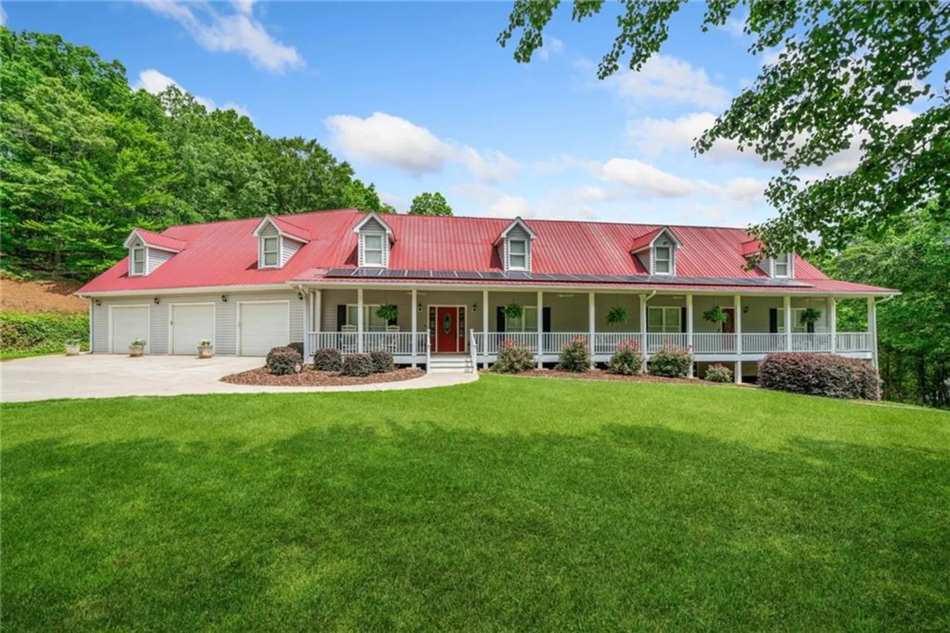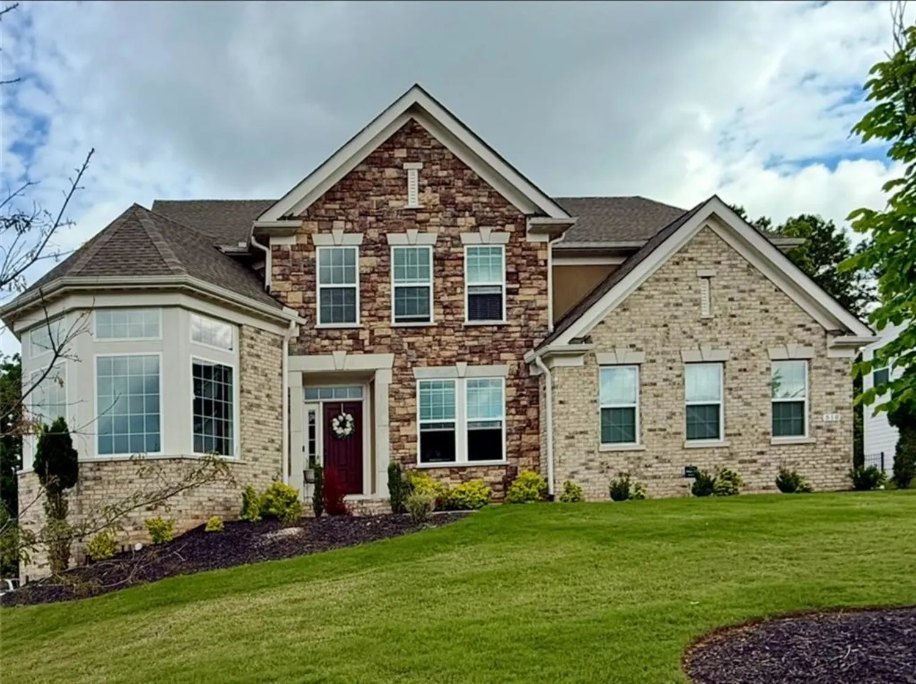414 dogwood wayCanton, GA 30114
414 dogwood wayCanton, GA 30114
Description
Thoughtfully renovated from top to bottom, this move-in ready showpiece features a BRAND NEW ROOF, 2 NEW HVAC systems, and countless high-end upgrades that truly set it apart! Tucked away in a peaceful cul-de-sac on the golf course, this spacious 5-bedroom, 4.5-bath home plus large bonus room offers fresh interior and exterior paint, creating a crisp, modern feel from the moment you arrive.The main-level primary suite is a true retreat, featuring a cozy sitting room with fireplace, new hardwood flooring, and a beautifully updated en-suite bath with walk in closet. Step inside to an open layout with all-new flooring, designer lighting, and luxurious finishes throughout. The gourmet kitchen is a chef’s dream, showcasing new sleek quartz countertops, an oversized island, and rich hardwood floors—perfect for both entertaining and everyday living. The finished terrace level offers even more living space, with a custom built bar area, living space, game room, and fireplace—with direct access to your private backyard oasis. Enjoy summer days by the in-ground pool, cozy evenings around the fire pit. With every detail carefully curated and no expense spared, this home is the perfect blend of comfort, style, and functionality. Located in the amenity-rich community of Bridgemill, this neighborhood features a golf course, tennis and pickleball courts, an on-site restaurant, a sprawling 2-acre pool, a playground, basketball courts, volleyball courts and a pavilion! Schedule your private tour today!
Property Details for 414 Dogwood Way
- Subdivision ComplexBridgemill
- Architectural StyleTraditional
- ExteriorLighting
- Num Of Garage Spaces3
- Parking FeaturesGarage, Garage Door Opener, Kitchen Level
- Property AttachedNo
- Waterfront FeaturesNone
LISTING UPDATED:
- StatusActive
- MLS #7584102
- Days on Site1
- Taxes$6,298 / year
- MLS TypeResidential
- Year Built1999
- Lot Size0.35 Acres
- CountryCherokee - GA
LISTING UPDATED:
- StatusActive
- MLS #7584102
- Days on Site1
- Taxes$6,298 / year
- MLS TypeResidential
- Year Built1999
- Lot Size0.35 Acres
- CountryCherokee - GA
Building Information for 414 Dogwood Way
- StoriesThree Or More
- Year Built1999
- Lot Size0.3500 Acres
Payment Calculator
Term
Interest
Home Price
Down Payment
The Payment Calculator is for illustrative purposes only. Read More
Property Information for 414 Dogwood Way
Summary
Location and General Information
- Community Features: Clubhouse, Fitness Center, Golf, Homeowners Assoc, Near Shopping, Pickleball, Playground, Pool, Restaurant, Sidewalks, Street Lights, Tennis Court(s)
- Directions: 575-North to exit 11. Left on Sixes Rd. Go three miles to the entrance of Bridgemill neighborhood. Make a right on Bridgemill Ave and immediate left on Gold Valley Pass. Make a left on Dogwood Way. Home is on the right.
- View: Golf Course
- Coordinates: 34.18287,-84.55713
School Information
- Elementary School: Sixes
- Middle School: Freedom - Cherokee
- High School: Woodstock
Taxes and HOA Information
- Parcel Number: 15N02B 338
- Tax Year: 2024
- Association Fee Includes: Maintenance Grounds
- Tax Legal Description: LOT 1572 BRIDGEMILL PH IF SECT I
- Tax Lot: 1572
Virtual Tour
- Virtual Tour Link PP: https://www.propertypanorama.com/414-Dogwood-Way-Canton-GA-30114/unbranded
Parking
- Open Parking: No
Interior and Exterior Features
Interior Features
- Cooling: Ceiling Fan(s), Central Air
- Heating: Central
- Appliances: Dishwasher, Disposal, Double Oven, Gas Cooktop, Gas Oven, Microwave, Refrigerator
- Basement: Daylight, Finished, Finished Bath, Full
- Fireplace Features: Basement, Family Room, Gas Log, Master Bedroom
- Flooring: Carpet, Hardwood, Tile
- Interior Features: Crown Molding, Vaulted Ceiling(s), Walk-In Closet(s)
- Levels/Stories: Three Or More
- Other Equipment: Irrigation Equipment
- Window Features: None
- Kitchen Features: Eat-in Kitchen, Kitchen Island, Pantry Walk-In, Stone Counters
- Master Bathroom Features: Double Vanity, Separate His/Hers, Separate Tub/Shower, Soaking Tub
- Foundation: Concrete Perimeter
- Main Bedrooms: 1
- Total Half Baths: 1
- Bathrooms Total Integer: 5
- Main Full Baths: 1
- Bathrooms Total Decimal: 4
Exterior Features
- Accessibility Features: None
- Construction Materials: Stucco
- Fencing: Fenced
- Horse Amenities: None
- Patio And Porch Features: Deck
- Pool Features: Gunite, In Ground
- Road Surface Type: Paved
- Roof Type: Composition
- Security Features: Security System Leased
- Spa Features: None
- Laundry Features: Laundry Room, Main Level, Sink
- Pool Private: No
- Road Frontage Type: Other
- Other Structures: None
Property
Utilities
- Sewer: Public Sewer
- Utilities: Cable Available, Electricity Available, Natural Gas Available, Phone Available, Sewer Available, Water Available
- Water Source: Public
- Electric: 110 Volts, 220 Volts
Property and Assessments
- Home Warranty: No
- Property Condition: Updated/Remodeled
Green Features
- Green Energy Efficient: None
- Green Energy Generation: None
Lot Information
- Common Walls: No Common Walls
- Lot Features: Cul-De-Sac, Front Yard, Landscaped, Sprinklers In Front
- Waterfront Footage: None
Rental
Rent Information
- Land Lease: No
- Occupant Types: Owner
Public Records for 414 Dogwood Way
Tax Record
- 2024$6,298.00 ($524.83 / month)
Home Facts
- Beds5
- Baths4
- Total Finished SqFt5,453 SqFt
- StoriesThree Or More
- Lot Size0.3500 Acres
- StyleSingle Family Residence
- Year Built1999
- APN15N02B 338
- CountyCherokee - GA
- Fireplaces3




