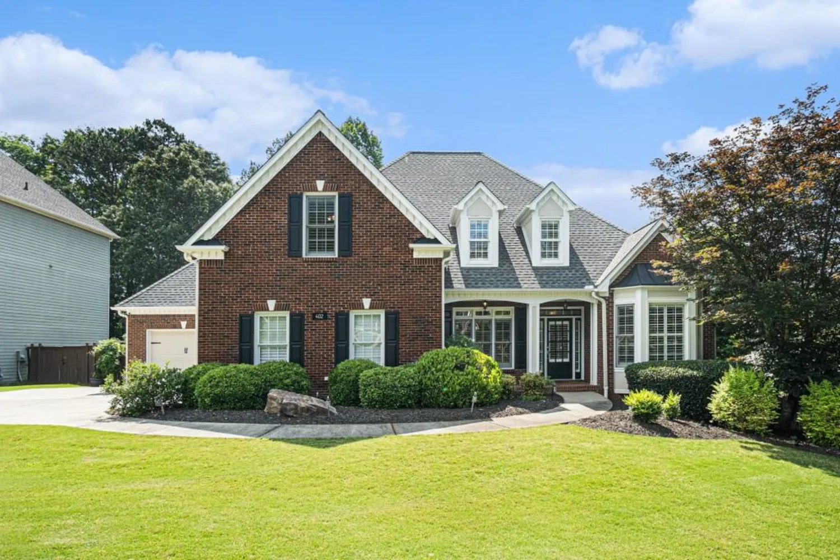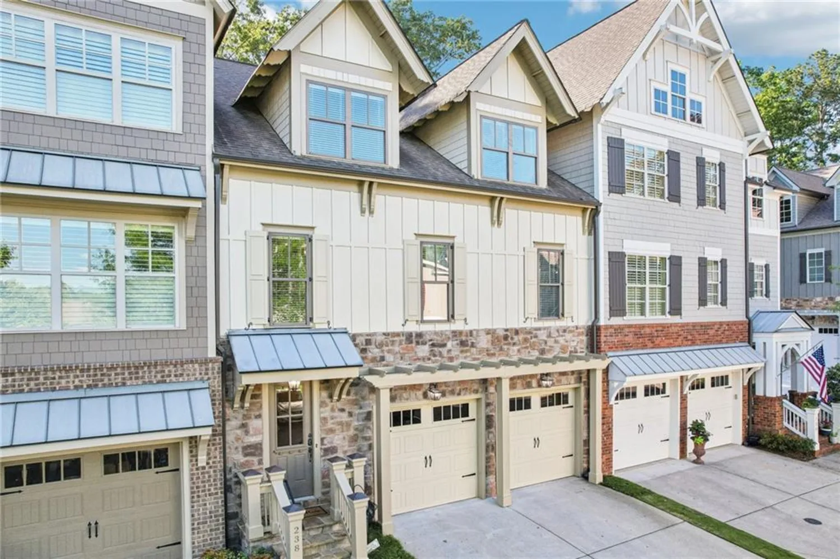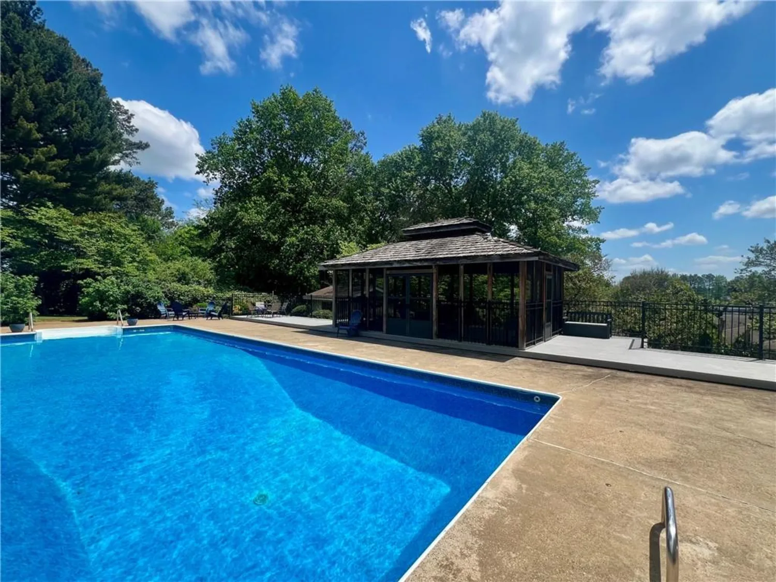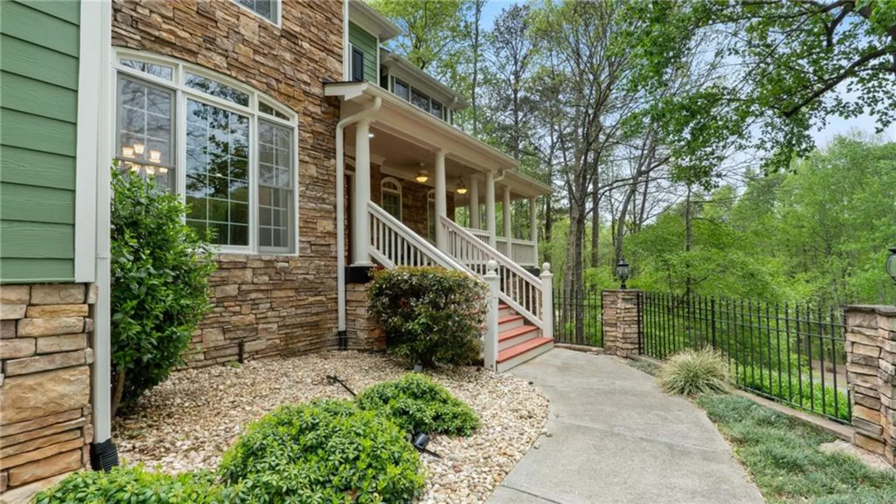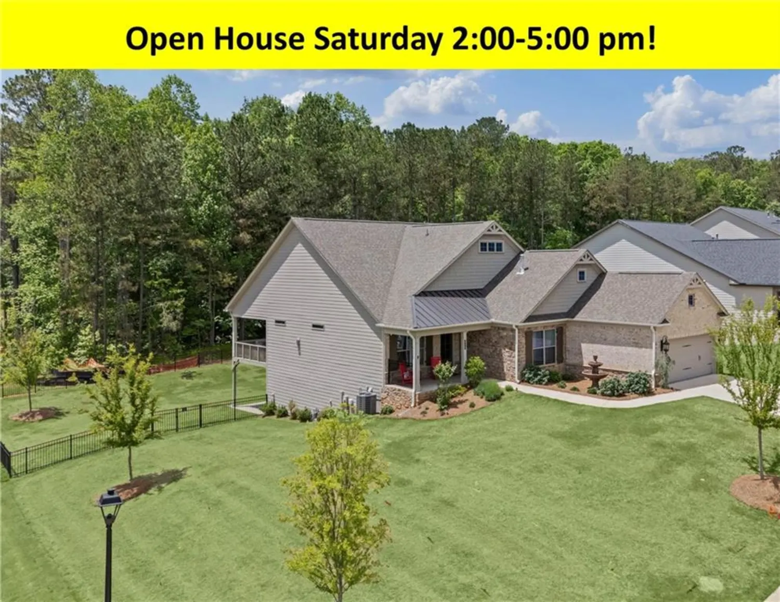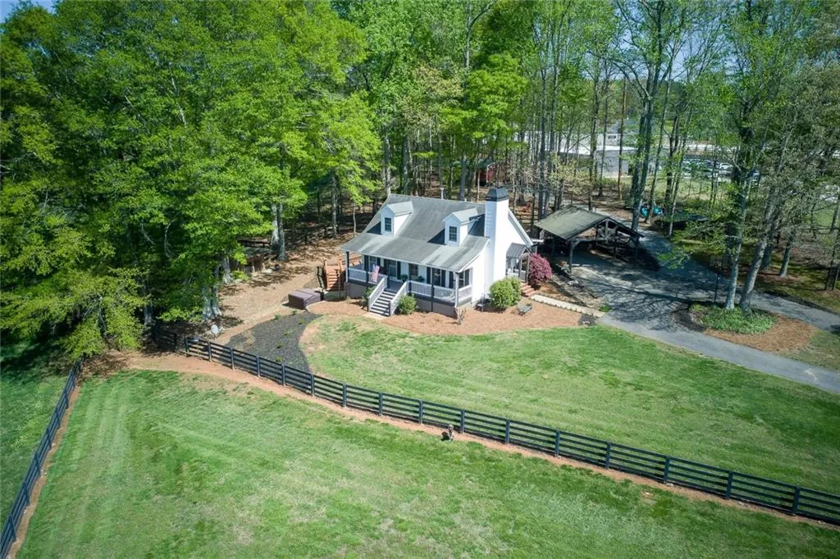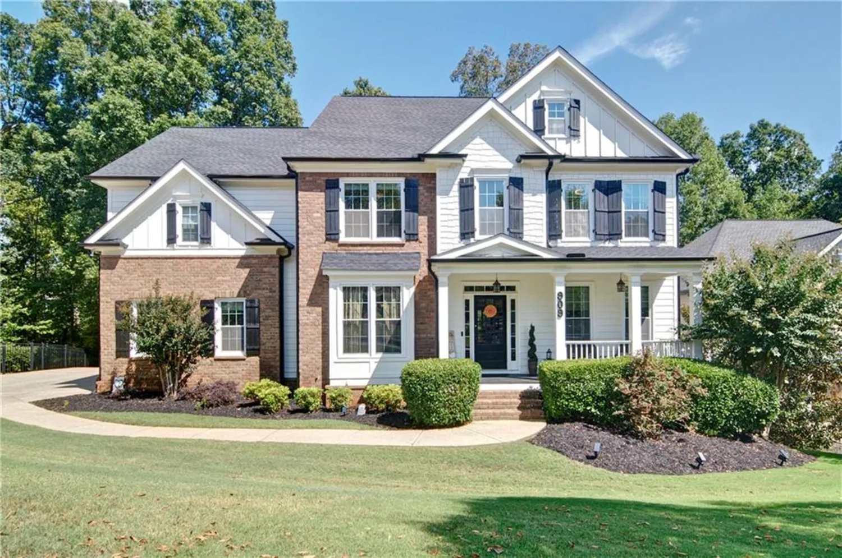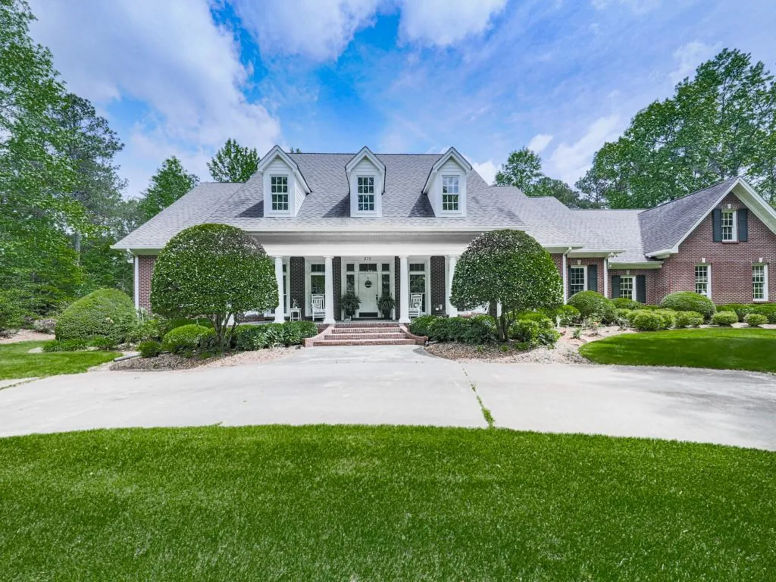444 pineview driveCanton, GA 30114
444 pineview driveCanton, GA 30114
Description
Beautiful Cape Cod Home on 2.3 Acres in Cherokee County … A Hard to find gem with NO HOA!!! Spring is here and Summer is around the corner … Time to enjoy the outdoor space that this property offers!! This property has an in ground salt water heated (the liner was replaced 2 years ago) pool with a diving board and a slide. The pool is surrounded by a spacious deck with plenty of entertaining and sitting areas. The sunroom/all seasons room, and a playground offer additional outdoor space to enjoy the beautiful GA Weather. There is also a workshop that has 220 amp volt outlet and a detached garage on the 2.3 Acres. The home has beautiful updates, all natural hardwood floors throughout most of the main level with brand new carpet in the downstairs offices and new tile in the kitchen. The Kitchen also has new Quartz Countertops and new tile backsplash. The Downstairs is very spacious with a living room with a stone fireplace, a large great room, 2 offices/flex rooms, a large eat in kitchen with a keeping room, and a Dining Room. The upper level has a oversized master bedroom with his and hers bathrooms, his and hers closets (one is a walk in closet), a flex room/nursery/office/craft room, and a large laundry room. There are 2 additional guest bedrooms with a full bathroom upstairs. The basement is fully finished with 2 great rooms that could be used as Bedrooms (closets but no windows) downstairs, a full bathroom, a media/recreation room, Washer and Dryer hookups, and a storm shelter. Also, there is an all house water purification system. There all all new windows and doors throughout this home!
Property Details for 444 Pineview Drive
- Subdivision ComplexNone
- Architectural StyleCountry, Traditional
- ExteriorBalcony, Gas Grill, Rain Gutters, Storage, Other
- Num Of Garage Spaces3
- Parking FeaturesAttached, Garage, Garage Door Opener, Garage Faces Front, Kitchen Level, Level Driveway
- Property AttachedNo
- Waterfront FeaturesNone
LISTING UPDATED:
- StatusActive
- MLS #7535490
- Days on Site75
- Taxes$1,334 / year
- MLS TypeResidential
- Year Built1979
- Lot Size2.30 Acres
- CountryCherokee - GA
LISTING UPDATED:
- StatusActive
- MLS #7535490
- Days on Site75
- Taxes$1,334 / year
- MLS TypeResidential
- Year Built1979
- Lot Size2.30 Acres
- CountryCherokee - GA
Building Information for 444 Pineview Drive
- StoriesThree Or More
- Year Built1979
- Lot Size2.3000 Acres
Payment Calculator
Term
Interest
Home Price
Down Payment
The Payment Calculator is for illustrative purposes only. Read More
Property Information for 444 Pineview Drive
Summary
Location and General Information
- Community Features: None
- Directions: GPS - Follow 575 South, turn right on to sixes rd, turn left onto ridge rd, turn left onto Pineview Drive, house at end of cul-de-sac on the right.
- View: Pool, Other
- Coordinates: 34.169038,-84.554034
School Information
- Elementary School: Sixes
- Middle School: Freedom - Cherokee
- High School: Woodstock
Taxes and HOA Information
- Parcel Number: 15N08 008 A
- Tax Year: 2024
- Tax Legal Description: LL 365; 15TH D TRACT II
Virtual Tour
- Virtual Tour Link PP: https://www.propertypanorama.com/444-Pineview-Drive-Canton-GA-30114/unbranded
Parking
- Open Parking: Yes
Interior and Exterior Features
Interior Features
- Cooling: Ceiling Fan(s), Central Air, Electric, Multi Units
- Heating: Central, Electric, Forced Air, Propane
- Appliances: Dishwasher, Dryer, Electric Oven, Electric Range, Electric Water Heater, Microwave, Range Hood, Washer
- Basement: Exterior Entry, Finished, Finished Bath, Full, Interior Entry, Walk-Out Access
- Fireplace Features: Family Room, Insert
- Flooring: Carpet, Ceramic Tile, Hardwood, Tile
- Interior Features: Bookcases, Crown Molding, Disappearing Attic Stairs, Double Vanity, Entrance Foyer, High Speed Internet, His and Hers Closets, Permanent Attic Stairs, Walk-In Closet(s)
- Levels/Stories: Three Or More
- Other Equipment: None
- Window Features: Bay Window(s), Insulated Windows, Skylight(s)
- Kitchen Features: Breakfast Room, Cabinets Stain, Eat-in Kitchen, Keeping Room, Pantry, Solid Surface Counters
- Master Bathroom Features: Double Vanity, Separate His/Hers, Tub/Shower Combo
- Foundation: Concrete Perimeter
- Total Half Baths: 1
- Bathrooms Total Integer: 5
- Bathrooms Total Decimal: 4
Exterior Features
- Accessibility Features: None
- Construction Materials: Concrete, Wood Siding
- Fencing: Back Yard, Fenced, Wood
- Horse Amenities: None
- Patio And Porch Features: Covered, Deck, Enclosed, Front Porch, Patio, Rear Porch, Screened
- Pool Features: Fenced, Heated, In Ground, Pool Cover, Salt Water, Vinyl
- Road Surface Type: Paved
- Roof Type: Composition, Ridge Vents, Shingle
- Security Features: Smoke Detector(s)
- Spa Features: None
- Laundry Features: Laundry Room, Upper Level
- Pool Private: No
- Road Frontage Type: County Road
- Other Structures: Shed(s), Storage, Workshop
Property
Utilities
- Sewer: Septic Tank
- Utilities: Electricity Available, Phone Available
- Water Source: Public
- Electric: 220 Volts, 440 Volts
Property and Assessments
- Home Warranty: No
- Property Condition: Resale
Green Features
- Green Energy Efficient: None
- Green Energy Generation: None
Lot Information
- Above Grade Finished Area: 3504
- Common Walls: No Common Walls
- Lot Features: Back Yard, Cleared, Cul-De-Sac, Front Yard, Landscaped, Level
- Waterfront Footage: None
Rental
Rent Information
- Land Lease: No
- Occupant Types: Owner
Public Records for 444 Pineview Drive
Tax Record
- 2024$1,334.00 ($111.17 / month)
Home Facts
- Beds5
- Baths4
- Total Finished SqFt5,248 SqFt
- Above Grade Finished3,504 SqFt
- Below Grade Finished1,744 SqFt
- StoriesThree Or More
- Lot Size2.3000 Acres
- StyleSingle Family Residence
- Year Built1979
- APN15N08 008 A
- CountyCherokee - GA
- Fireplaces1




