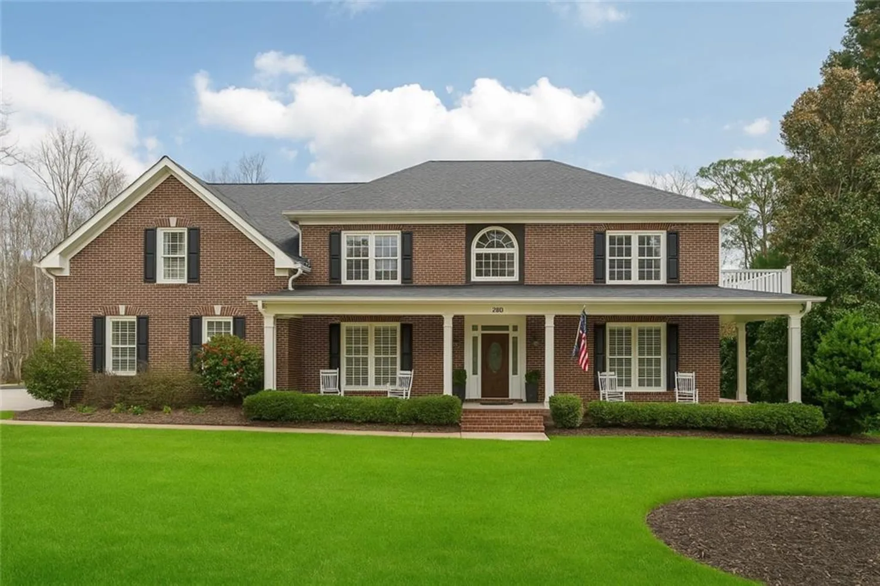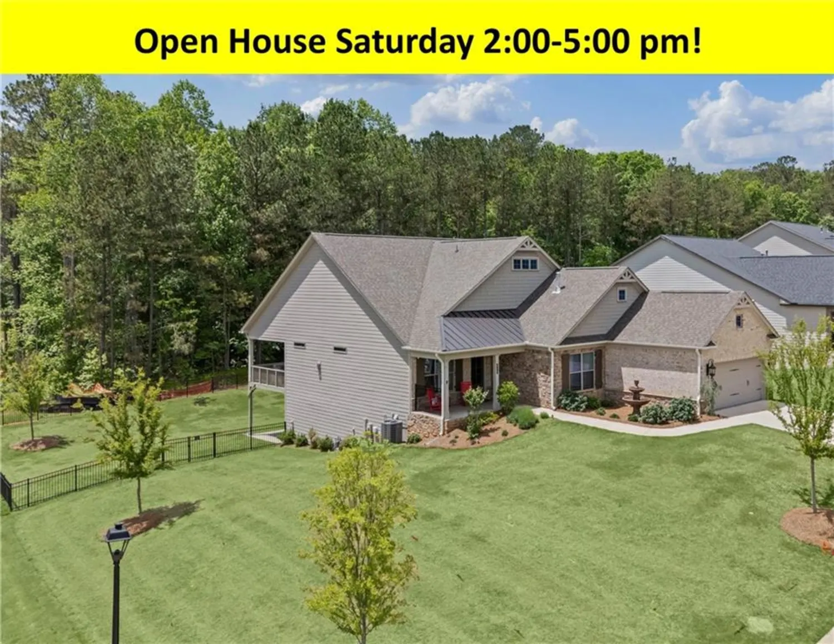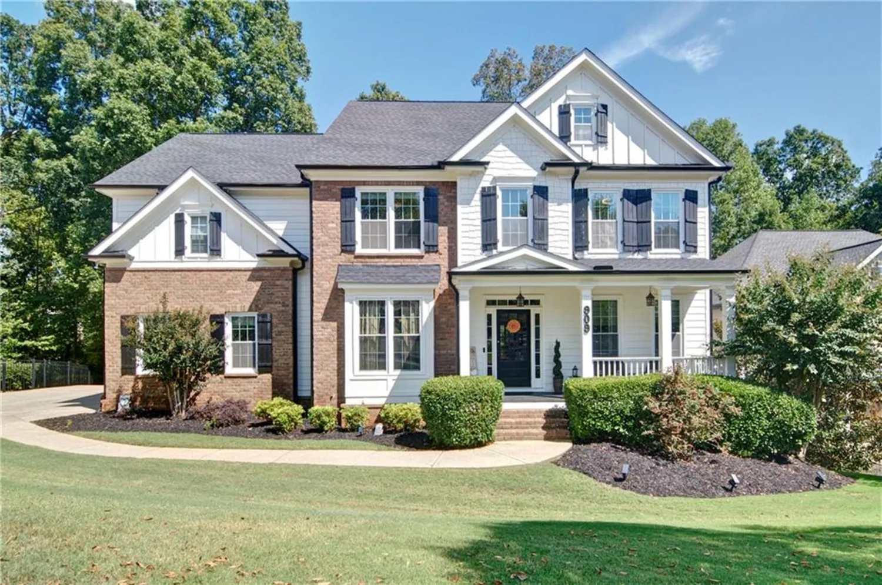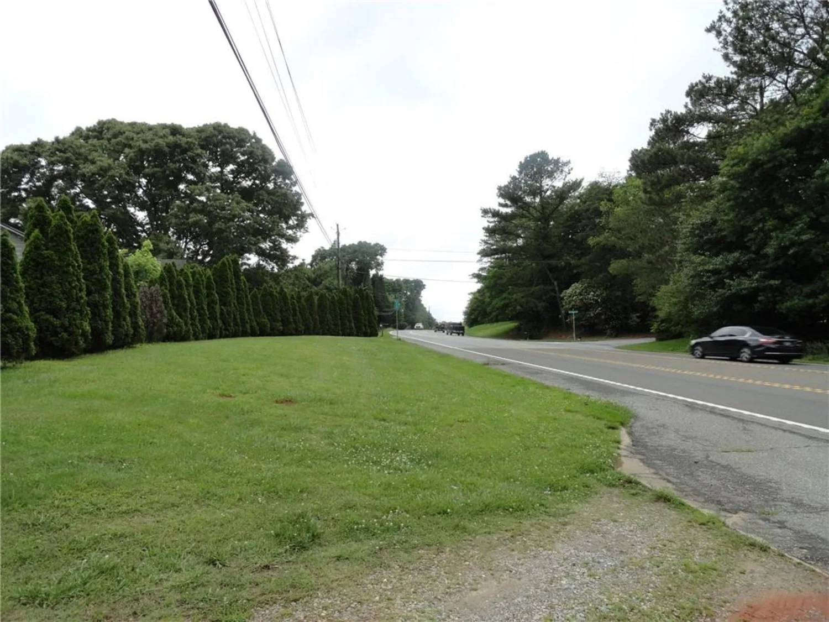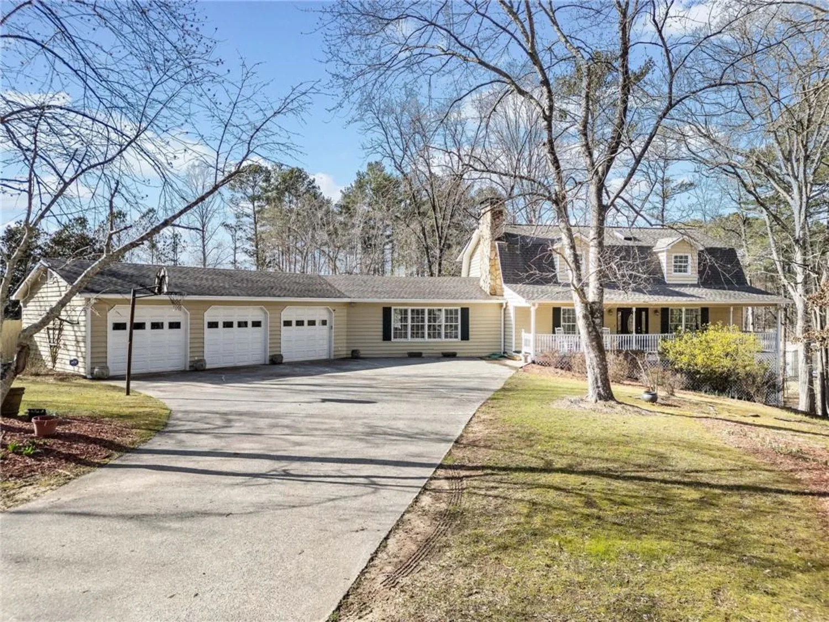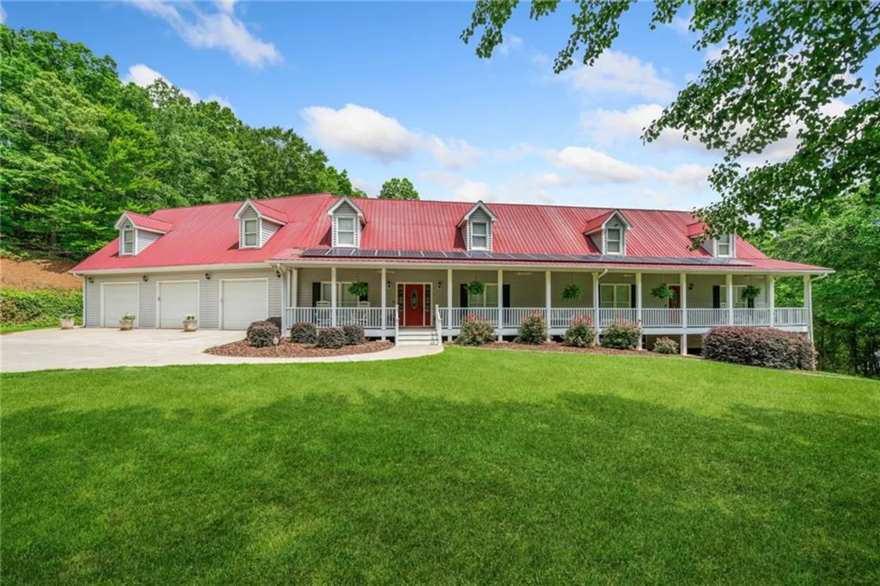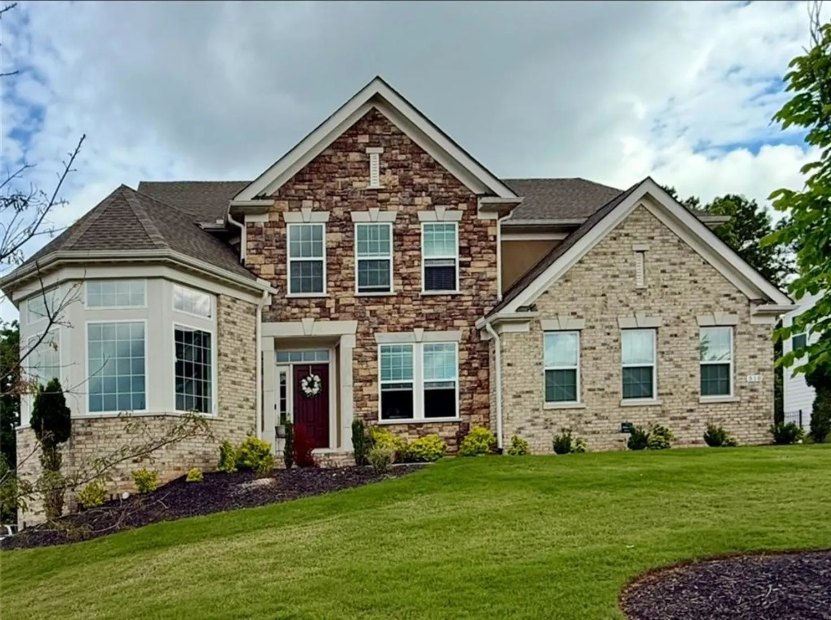275 frances roadCanton, GA 30114
275 frances roadCanton, GA 30114
Description
Immaculate Estate on 13.47 Acres in the sought after Clayton Community of Cherokee County! Welcome to your private oasis in one of the last remaining rural treasures of Cherokee County. This stately four-sided brick home is perfectly situated on 13.47 acres of pristine land in the sought-after Clayton community, boasting 4 bedrooms, 3 full bathrooms and a 1/2 bath while offering both elegance and tranquility without the restrictions of an HOA. As you drive through the serene, wooded entry, the landscape opens up to reveal beautifully manicured grounds, a charming rocking chair front porch, and a spacious three-car garage. Inside, a grand foyer welcomes you with arched columns and transomed entryways that lead into the formal dining room and expansive living area. A massive masonry fireplace flanked by custom built-ins anchors the living room, creating a cozy and inviting atmosphere. The gourmet kitchen is a chef’s dream, featuring granite countertops, a Sub-Zero refrigerator, double ovens, and an abundance of cabinet space with pull-out drawers and dual pantries. Enjoy casual meals in the sunlit breakfast nook, which opens to an impressive circular screened veranda—perfect for quiet mornings surrounded by nature. Retreat to the recently updated luxurious owner’s suite, complete with a sitting area and a wall of windows showcasing the peaceful landscape. The en-suite bath offers dual vanities, dual toilets and an adjoining oversized shower with dual heads, his-and-hers walk-in closets, and a free standing soaking tub flooded with natural light. The finished terrace level is an entertainer’s dream or ideal for multi-generational living, featuring a full kitchen, masonry fireplace, living space, game room, exercise room, full bath with jetted tub and shower, and generous storage. Outside, the property is a gardener’s paradise with hundreds of flowering shrubs, a vegetable garden, blueberry bushes, and a tranquil water feature with a cascading waterfall. Major upgrades include a new HVAC system and tankless water heater (2023), as well as a whole-house generator for added peace of mind. Conveniently located near shopping, dining, and interstate access, this rare gem offers the ultimate in privacy, comfort, and convenience. Don’t miss your opportunity to own this exceptional piece of Cherokee County.
Property Details for 275 Frances Road
- Subdivision ComplexN/A
- Architectural StyleRanch
- ExteriorPrivate Entrance, Private Yard
- Num Of Garage Spaces3
- Parking FeaturesAttached, Garage
- Property AttachedNo
- Waterfront FeaturesNone
LISTING UPDATED:
- StatusActive
- MLS #7575520
- Days on Site11
- Taxes$9,933 / year
- MLS TypeResidential
- Year Built2001
- Lot Size13.47 Acres
- CountryCherokee - GA
LISTING UPDATED:
- StatusActive
- MLS #7575520
- Days on Site11
- Taxes$9,933 / year
- MLS TypeResidential
- Year Built2001
- Lot Size13.47 Acres
- CountryCherokee - GA
Building Information for 275 Frances Road
- StoriesOne
- Year Built2001
- Lot Size13.4700 Acres
Payment Calculator
Term
Interest
Home Price
Down Payment
The Payment Calculator is for illustrative purposes only. Read More
Property Information for 275 Frances Road
Summary
Location and General Information
- Community Features: None
- Directions: Use GPS for best directions from your location.
- View: Rural
- Coordinates: 34.326541,-84.497491
School Information
- Elementary School: R.M. Moore
- Middle School: Teasley
- High School: Cherokee
Taxes and HOA Information
- Parcel Number: 14N13 035
- Tax Year: 2024
- Tax Legal Description: LL 146-147 14TH D
Virtual Tour
- Virtual Tour Link PP: https://www.propertypanorama.com/275-Frances-Road-Canton-GA-30114/unbranded
Parking
- Open Parking: No
Interior and Exterior Features
Interior Features
- Cooling: Ceiling Fan(s), Central Air
- Heating: Forced Air
- Appliances: Dishwasher, Electric Range, Microwave
- Basement: Boat Door, Finished, Finished Bath
- Fireplace Features: Basement, Family Room
- Flooring: Carpet, Hardwood
- Interior Features: Bookcases, Cathedral Ceiling(s), Double Vanity, Entrance Foyer, Tray Ceiling(s), Walk-In Closet(s)
- Levels/Stories: One
- Other Equipment: None
- Window Features: Insulated Windows
- Kitchen Features: Breakfast Bar, Cabinets Stain, Pantry Walk-In, Second Kitchen, Stone Counters, View to Family Room
- Master Bathroom Features: Double Vanity, Separate Tub/Shower
- Foundation: Concrete Perimeter
- Main Bedrooms: 3
- Total Half Baths: 1
- Bathrooms Total Integer: 4
- Main Full Baths: 2
- Bathrooms Total Decimal: 3
Exterior Features
- Accessibility Features: None
- Construction Materials: Brick 4 Sides
- Fencing: None
- Horse Amenities: None
- Patio And Porch Features: Front Porch, Rear Porch, Screened
- Pool Features: None
- Road Surface Type: Asphalt
- Roof Type: Composition
- Security Features: Smoke Detector(s)
- Spa Features: None
- Laundry Features: Other
- Pool Private: No
- Road Frontage Type: County Road
- Other Structures: Workshop
Property
Utilities
- Sewer: Septic Tank
- Utilities: Electricity Available, Water Available
- Water Source: Public
- Electric: 110 Volts, 220 Volts
Property and Assessments
- Home Warranty: No
- Property Condition: Resale
Green Features
- Green Energy Efficient: None
- Green Energy Generation: None
Lot Information
- Common Walls: No Common Walls
- Lot Features: Back Yard, Front Yard
- Waterfront Footage: None
Rental
Rent Information
- Land Lease: No
- Occupant Types: Owner
Public Records for 275 Frances Road
Tax Record
- 2024$9,933.00 ($827.75 / month)
Home Facts
- Beds4
- Baths3
- Total Finished SqFt7,176 SqFt
- StoriesOne
- Lot Size13.4700 Acres
- StyleSingle Family Residence
- Year Built2001
- APN14N13 035
- CountyCherokee - GA
- Fireplaces2




