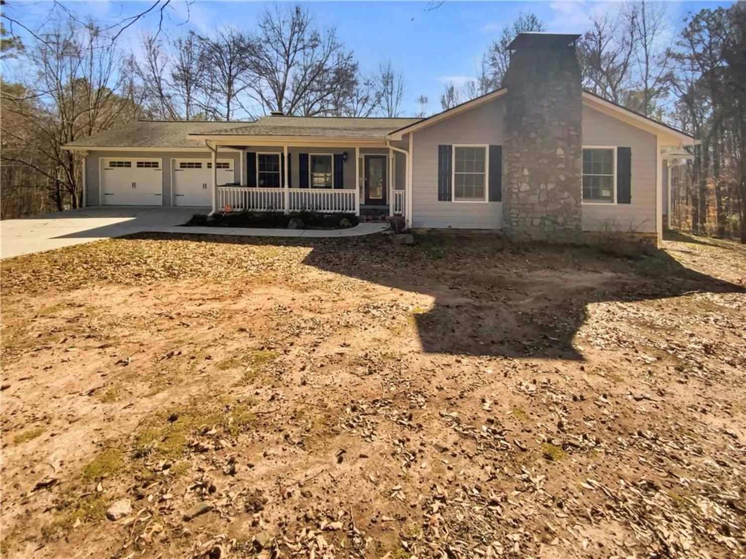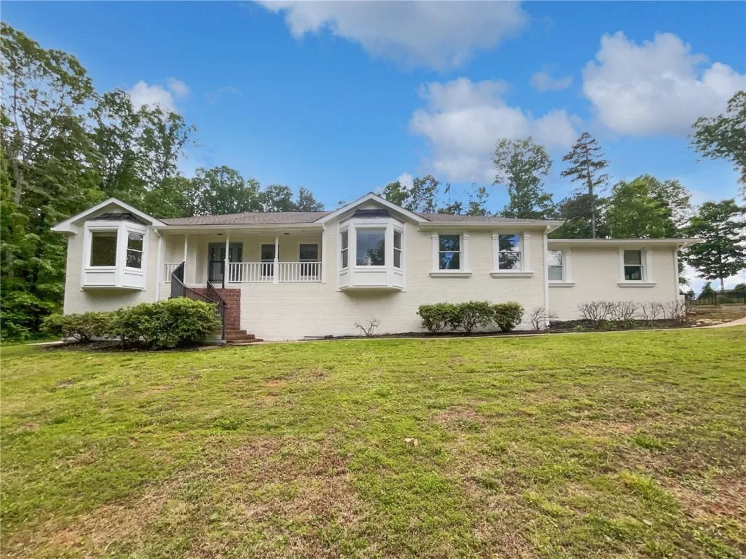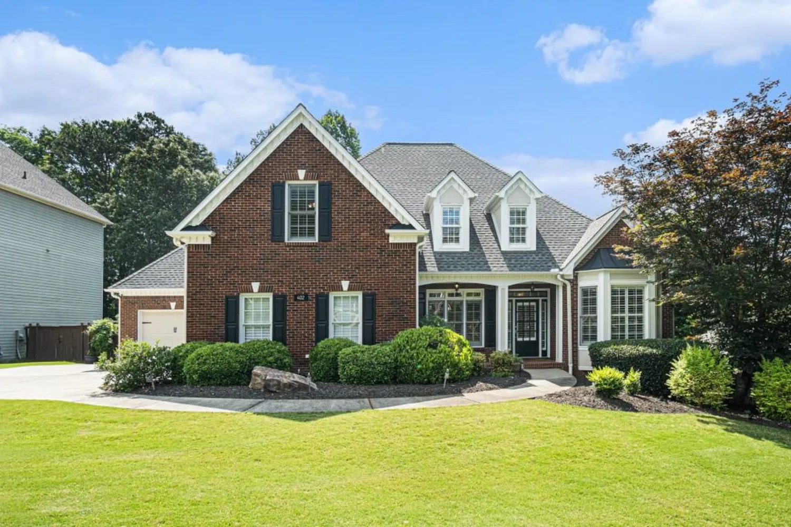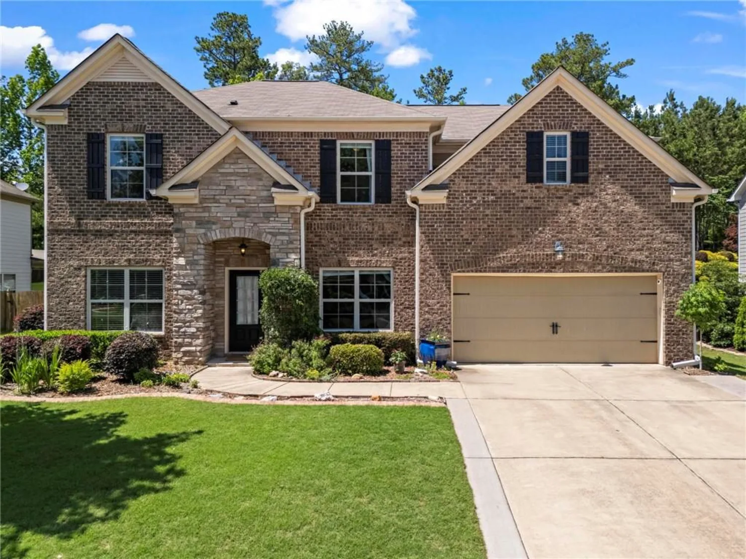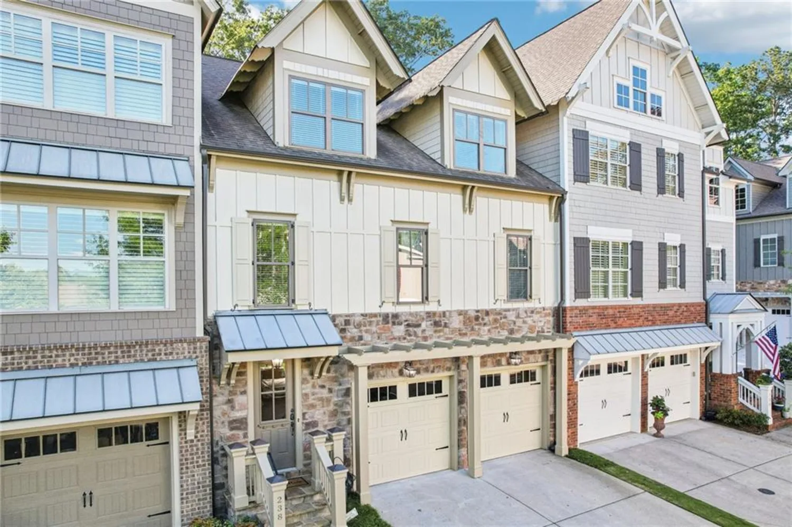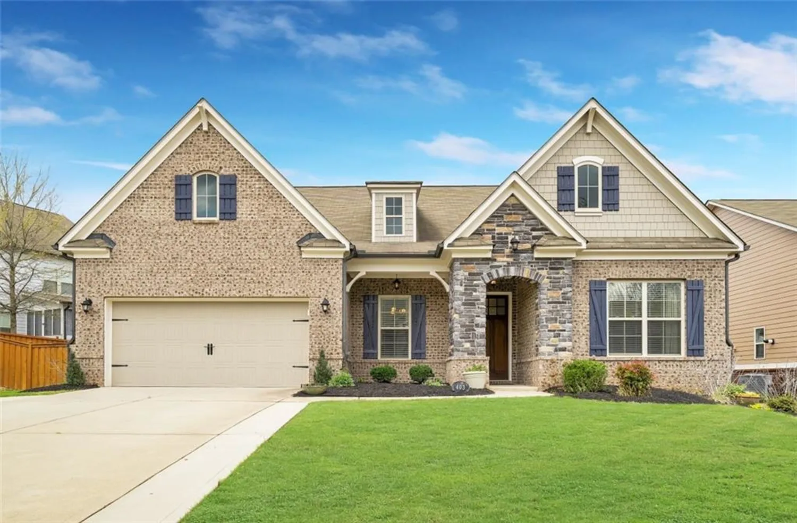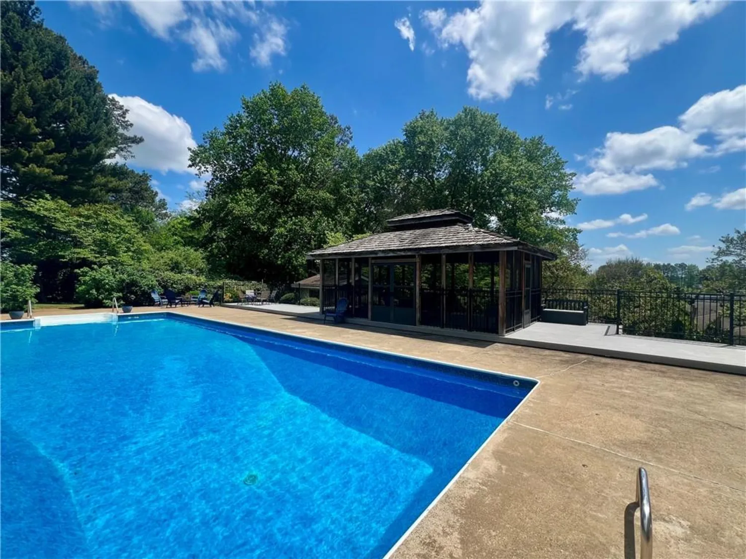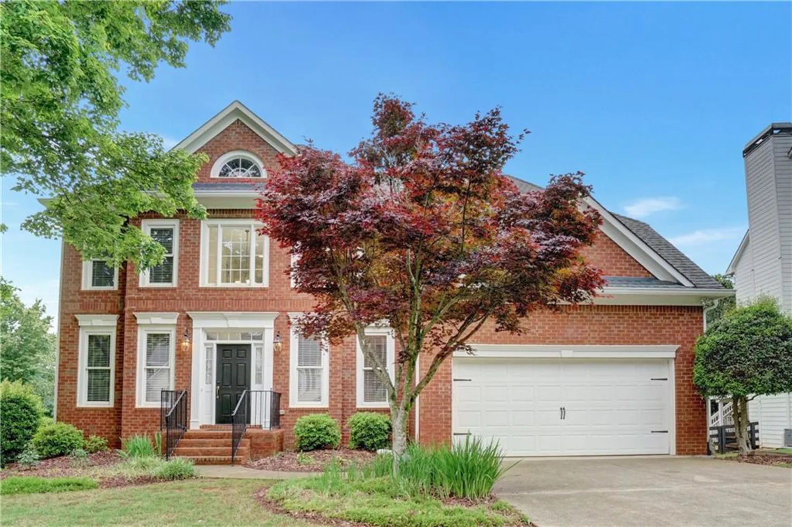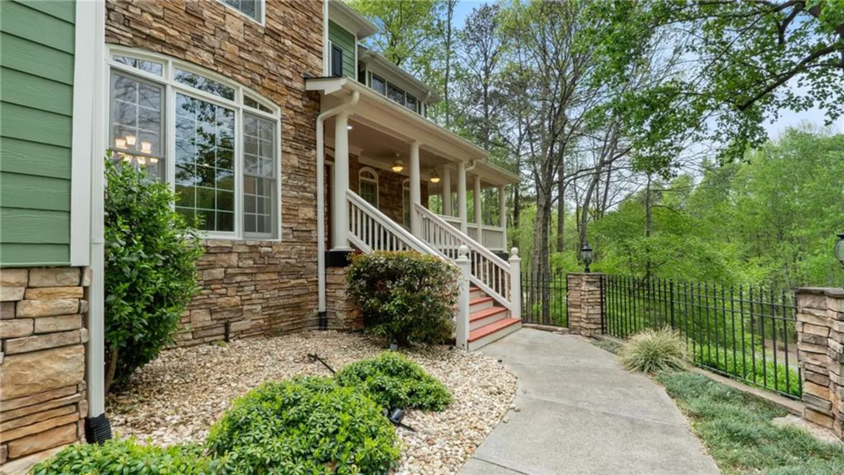4115 gold mill ridgeCanton, GA 30114
4115 gold mill ridgeCanton, GA 30114
Description
Imagine waking in your private suite, sunlight dancing across the ceiling as the fireplace flickers quietly in the background. You move through soaring spaces, past gleaming hardwoods and softly lit rooms, into a kitchen that inspires more than just meals. With quartz countertops, a gas cooktop, double oven, warming drawer, under-counter beverage fridge, double drawer dishwasher, and stylish cabinetry, it’s a space designed for both morning coffee and weekend gatherings. Plantation shutters and custom window treatments throughout the home add a refined touch and enhance both comfort and privacy. The layout suits the rhythm of everyday life. A main-level office with custom stained glass doors offers privacy and charm, while two additional bedrooms provide comfort and flexibility. The screened porch quickly becomes a favorite spot, where fresh air and birdsong mark the time. Upstairs, a private ensuite offers a restful space for guests or a quiet retreat. The terrace level adds room to spread out, with its own living and dining area, guest suite, kitchenette, and walk-out access to the lower patio for casual entertaining or evening unwinding. The unfinished portion provides additional storage, space for tools, or a dedicated workshop. A central vacuum system adds convenience, designed to keep life clean and easy. Outside, the backyard feels like a private park—flat, fenced, pool-ready, and bordered by protected Corps of Engineers land. Landscaping enhancements include $25,000 in upgrades, new sod, and a French drain system. For those who enjoy growing their own food, the garden is already producing okra, tomatoes, bell peppers, radishes, beets, and lettuce. BridgeMill is more than a neighborhood. It is a vibrant community offering golf, tennis, pickleball, fitness, walking trails, and a full calendar of social events. Just minutes from Downtown Canton and Downtown Woodstock, and close to Publix, restaurants, medical care, and the new Cherokee High School, this location also offers convenient access to the Northwest Corridor express lanes for a faster, more efficient commute into Atlanta and surrounding areas. 4115 Gold Mill Ridge is not just a home. It is where calm meets connection, and every detail is designed to help you enjoy the moment you’re in. Come see for yourself.
Property Details for 4115 Gold Mill Ridge
- Subdivision ComplexBridgeMill
- Architectural StyleRanch
- ExteriorRain Gutters, Rear Stairs
- Num Of Garage Spaces3
- Num Of Parking Spaces3
- Parking FeaturesAttached, Driveway, Garage, Garage Door Opener, Garage Faces Side, Kitchen Level, Level Driveway
- Property AttachedNo
- Waterfront FeaturesNone
LISTING UPDATED:
- StatusActive
- MLS #7585183
- Days on Site1
- Taxes$2,804 / year
- HOA Fees$200 / year
- MLS TypeResidential
- Year Built2003
- Lot Size0.49 Acres
- CountryCherokee - GA
LISTING UPDATED:
- StatusActive
- MLS #7585183
- Days on Site1
- Taxes$2,804 / year
- HOA Fees$200 / year
- MLS TypeResidential
- Year Built2003
- Lot Size0.49 Acres
- CountryCherokee - GA
Building Information for 4115 Gold Mill Ridge
- StoriesTwo
- Year Built2003
- Lot Size0.4900 Acres
Payment Calculator
Term
Interest
Home Price
Down Payment
The Payment Calculator is for illustrative purposes only. Read More
Property Information for 4115 Gold Mill Ridge
Summary
Location and General Information
- Community Features: Clubhouse, Fitness Center, Golf, Homeowners Assoc, Near Schools, Near Shopping, Pickleball, Playground, Pool, Restaurant, Swim Team, Tennis Court(s)
- Directions: From Atlanta: I75N to I575N to Sixes Road (Exit 11). Turn left. Sixes Road will dead end into the main entrance of BridgeMill; however, at the light turn right onto Bells Ferry Road. At the light, turn left onto BridgeMill Avenue. Turn right onto Woodbridge Lane. Turn left onto Gold Bridge Crossing. Turn left onto Gold Mill Ridge. 4115 will be on your left.
- View: Trees/Woods, Other
- Coordinates: 34.201424,-84.542378
School Information
- Elementary School: Liberty - Cherokee
- Middle School: Freedom - Cherokee
- High School: Cherokee
Taxes and HOA Information
- Tax Year: 2024
- Tax Legal Description: 15N07H-00000-047-000
- Tax Lot: 4802
Virtual Tour
Parking
- Open Parking: Yes
Interior and Exterior Features
Interior Features
- Cooling: Ceiling Fan(s), Central Air, Zoned
- Heating: Central, Electric, Forced Air, Natural Gas
- Appliances: Dishwasher, Disposal, Double Oven, Gas Cooktop, Gas Water Heater, Microwave, Range Hood, Refrigerator, Self Cleaning Oven
- Basement: Daylight, Exterior Entry, Finished, Finished Bath, Full, Interior Entry
- Fireplace Features: Factory Built, Gas Log, Gas Starter, Great Room, Master Bedroom
- Flooring: Carpet, Ceramic Tile, Hardwood, Vinyl
- Interior Features: Bookcases, Cathedral Ceiling(s), Central Vacuum, Crown Molding, Entrance Foyer 2 Story, High Ceilings 9 ft Lower, High Ceilings 10 ft Main, High Speed Internet, Tray Ceiling(s), Vaulted Ceiling(s), Walk-In Closet(s), Wet Bar
- Levels/Stories: Two
- Other Equipment: Irrigation Equipment, Satellite Dish
- Window Features: Plantation Shutters, Window Treatments, Wood Frames
- Kitchen Features: Breakfast Bar, Breakfast Room, Cabinets White, Eat-in Kitchen, Pantry, Second Kitchen, Stone Counters, View to Family Room, Wine Rack, Other
- Master Bathroom Features: Double Vanity, Separate Tub/Shower, Vaulted Ceiling(s), Whirlpool Tub
- Foundation: Concrete Perimeter
- Main Bedrooms: 3
- Total Half Baths: 1
- Bathrooms Total Integer: 5
- Main Full Baths: 2
- Bathrooms Total Decimal: 4
Exterior Features
- Accessibility Features: None
- Construction Materials: Brick 3 Sides, Cement Siding, Concrete
- Fencing: Back Yard, Fenced, Wood
- Horse Amenities: None
- Patio And Porch Features: Covered, Deck, Enclosed, Rear Porch, Screened
- Pool Features: None
- Road Surface Type: Asphalt
- Roof Type: Composition, Ridge Vents, Shingle
- Security Features: Security System Owned, Smoke Detector(s)
- Spa Features: None
- Laundry Features: Laundry Room, Main Level, Mud Room, Sink
- Pool Private: No
- Road Frontage Type: Other
- Other Structures: None
Property
Utilities
- Sewer: Public Sewer
- Utilities: Underground Utilities
- Water Source: Public
- Electric: 110 Volts, 220 Volts in Laundry
Property and Assessments
- Home Warranty: Yes
- Property Condition: Resale
Green Features
- Green Energy Efficient: None
- Green Energy Generation: None
Lot Information
- Above Grade Finished Area: 3044
- Common Walls: No Common Walls
- Lot Features: Back Yard, Borders US/State Park, Front Yard, Landscaped, Level, Wooded
- Waterfront Footage: None
Rental
Rent Information
- Land Lease: No
- Occupant Types: Owner
Public Records for 4115 Gold Mill Ridge
Tax Record
- 2024$2,804.00 ($233.67 / month)
Home Facts
- Beds5
- Baths4
- Total Finished SqFt5,618 SqFt
- Above Grade Finished3,044 SqFt
- Below Grade Finished1,474 SqFt
- StoriesTwo
- Lot Size0.4900 Acres
- StyleSingle Family Residence
- Year Built2003
- CountyCherokee - GA
- Fireplaces2




