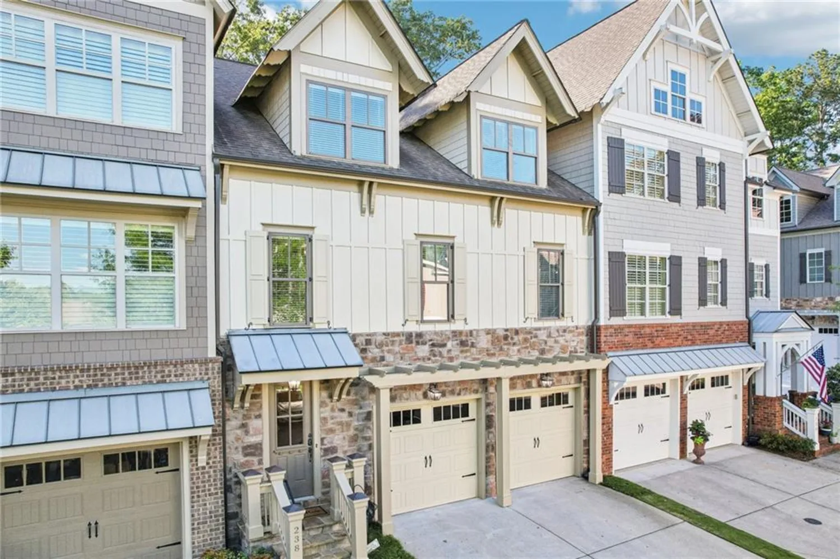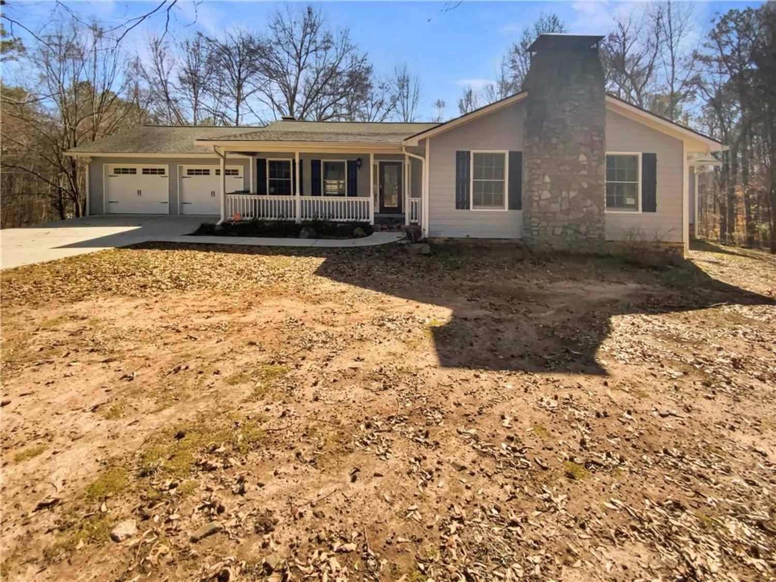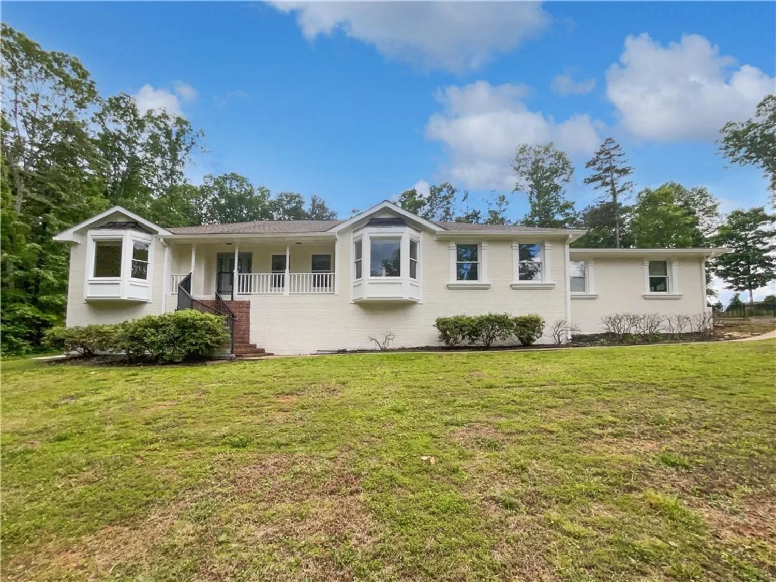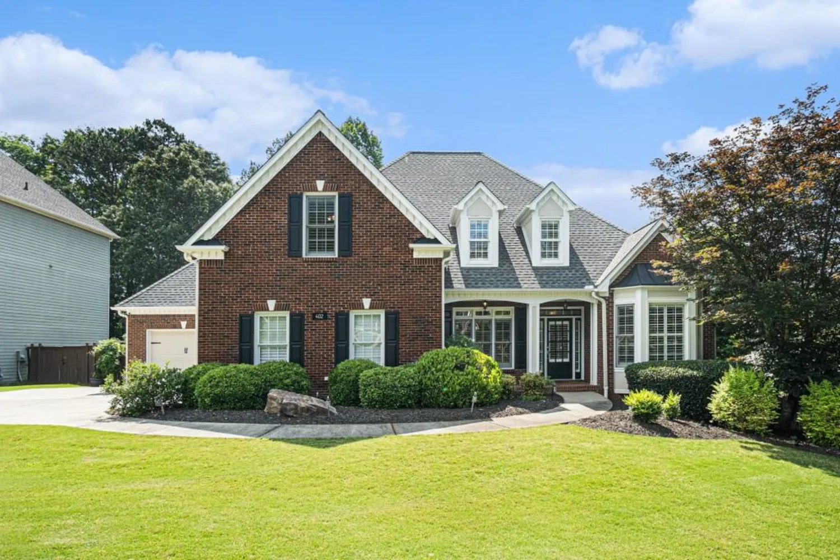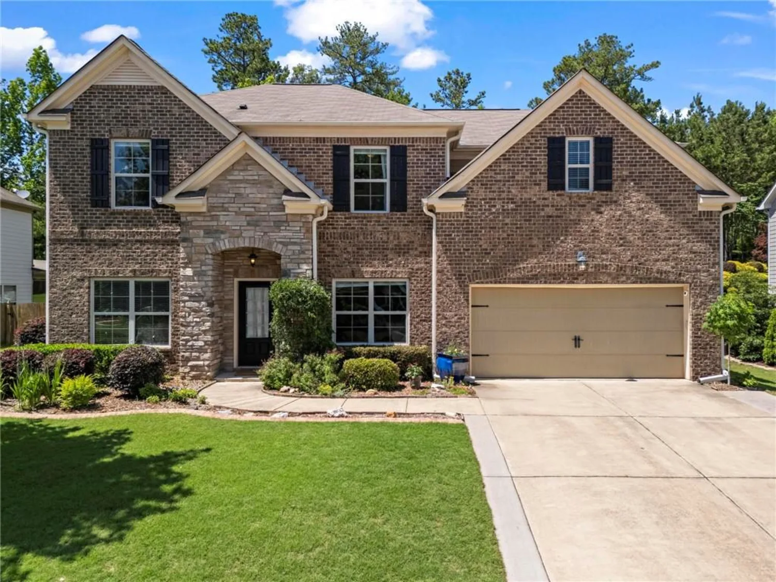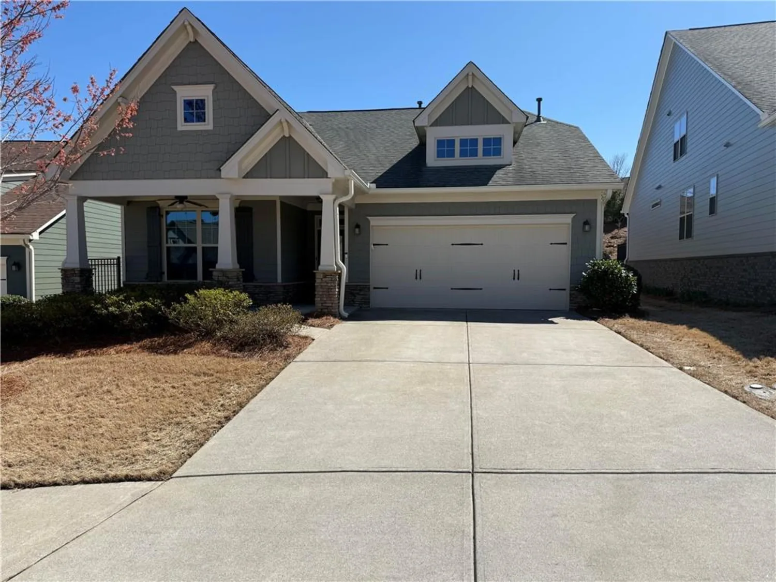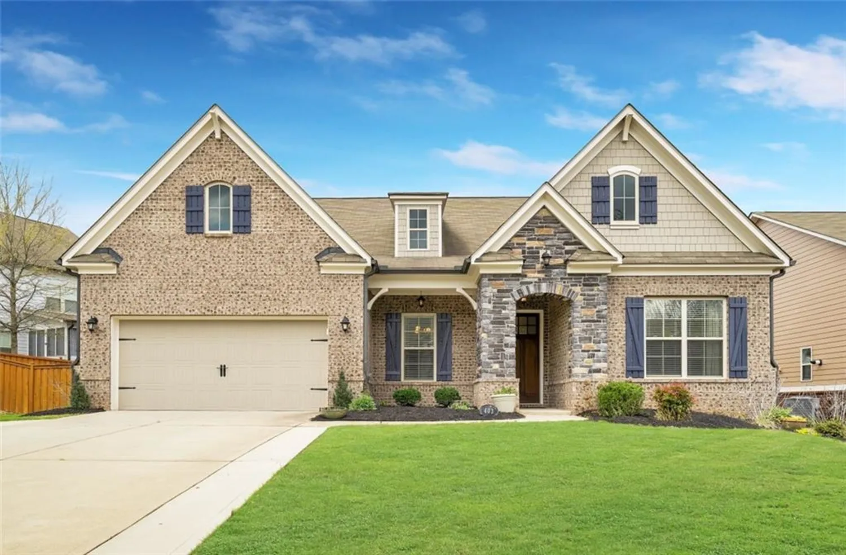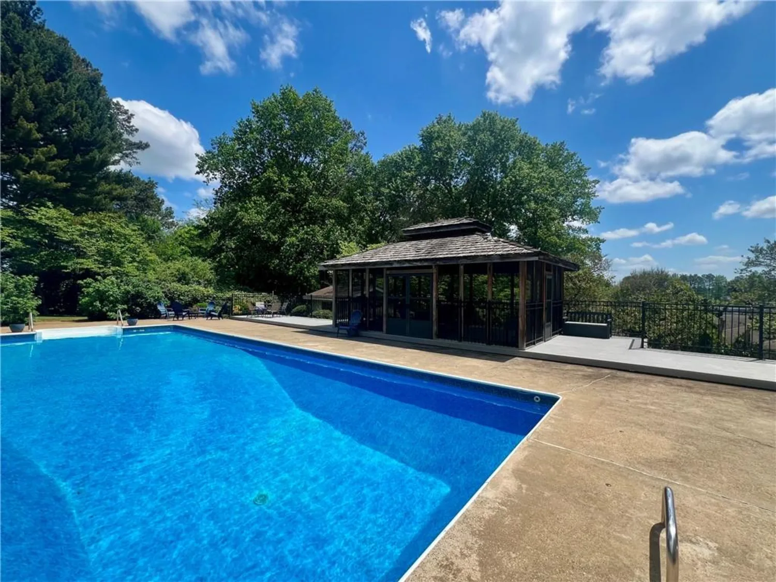205 glenbrook laneCanton, GA 30115
205 glenbrook laneCanton, GA 30115
Description
**OWNER IS A LICENSED GA AGENT** Woodmont Golf & Country Club is a highly sought after golf community in Canton, GA. This traditional 5 bedroom, 3 full bath home is located on a quiet cul-de-sac street near the par 3, 6th hole. The backyard is an extremely large, flat, fenced, and beautifully landscaped space with a sprinkler system (front and back) to make for effortless care. The two-story foyer opens to a separate dining room and formal living room with hardwood floors throughout the main level. There is a bedroom and full bath off the renovated kitchen. Lighting in the upper kitchen cabinets with a slide in double oven, built-in wine rack, eat-at island as well as a space for a kitchen table are some of the features you will see in this kitchen. All appliances convey as well as a full-size refrigerator in the finished basement. The kitchen looks out to the family room with a gas fireplace. There is access from the kitchen to both the garage and the newly constructed deck making it easy to let the four-legged family members out. There are 4 bedrooms upstairs with two full bathrooms. The main bedroom and bathroom is oversized with an enormous walk-in closet. Laundry room is upstairs. There is a large walk-in attic space off the bonus room/bedroom as well as another upper attic space with pull-down stairs. The partially finished day-light basement has an office (potential bedroom) with two full-size windows in addition to a very large open space for a second family room. There is a stubbed-out bathroom ready to be completed and a workshop area with ample electrical outlets for a woodworking enthusiast. There is a whole home surge protector and the pool table does convey. A NEW MAIN-LEVEL AC unit was installed in December 2024. Below grade finished sq footage not included in total.
Property Details for 205 Glenbrook Lane
- Subdivision ComplexWoodmont Golf and Country Club
- Architectural StyleTraditional
- ExteriorPrivate Yard
- Num Of Garage Spaces2
- Parking FeaturesDriveway, Garage, Garage Door Opener, Garage Faces Front, Level Driveway
- Property AttachedNo
- Waterfront FeaturesNone
LISTING UPDATED:
- StatusHold
- MLS #7507571
- Days on Site0
- Taxes$6,113 / year
- HOA Fees$1,000 / year
- MLS TypeResidential
- Year Built1999
- Lot Size0.35 Acres
- CountryCherokee - GA
LISTING UPDATED:
- StatusHold
- MLS #7507571
- Days on Site0
- Taxes$6,113 / year
- HOA Fees$1,000 / year
- MLS TypeResidential
- Year Built1999
- Lot Size0.35 Acres
- CountryCherokee - GA
Building Information for 205 Glenbrook Lane
- StoriesThree Or More
- Year Built1999
- Lot Size0.3500 Acres
Payment Calculator
Term
Interest
Home Price
Down Payment
The Payment Calculator is for illustrative purposes only. Read More
Property Information for 205 Glenbrook Lane
Summary
Location and General Information
- Community Features: Country Club, Golf, Homeowners Assoc, Pool, Tennis Court(s)
- Directions: Take 575 to Exit 19, Head toward Cumming on Hwy 20 and turn Rt on East Cherokee Dr. Third RT at the roundabout on to Gaddis Rd on the Golf Course side of neighborhood. Continue straight, turn Rt on Haley Farm Road (at par 3, 6th hole) and a quick Lt on Ardsley Run. Continue straight up Ardsley Run and turn Rt on Glenbrook Ln. House is on the left. #205.
- View: Neighborhood
- Coordinates: 34.225265,-84.358395
School Information
- Elementary School: Macedonia
- Middle School: Creekland - Cherokee
- High School: Creekview
Taxes and HOA Information
- Parcel Number: 03N12A 083
- Tax Year: 2024
- Association Fee Includes: Swim, Tennis
- Tax Legal Description: LOT 145 WOODMONT U II-APB58 PG17-20
- Tax Lot: .35
Virtual Tour
- Virtual Tour Link PP: https://www.propertypanorama.com/205-Glenbrook-Lane-Canton-GA-30115/unbranded
Parking
- Open Parking: Yes
Interior and Exterior Features
Interior Features
- Cooling: Ceiling Fan(s), Central Air, Wall Unit(s)
- Heating: Central, Electric, Natural Gas, Oil
- Appliances: Dishwasher, Disposal, Electric Cooktop, Electric Oven, Electric Water Heater, Microwave, Range Hood, Refrigerator, Self Cleaning Oven
- Basement: Daylight, Exterior Entry, Finished, Interior Entry, Walk-Out Access
- Fireplace Features: Family Room, Gas Starter
- Flooring: Carpet, Hardwood, Tile
- Interior Features: Bookcases, Disappearing Attic Stairs, Entrance Foyer 2 Story, Tray Ceiling(s), Walk-In Closet(s)
- Levels/Stories: Three Or More
- Other Equipment: Irrigation Equipment
- Window Features: Insulated Windows
- Kitchen Features: Cabinets White, Eat-in Kitchen, Kitchen Island, Pantry Walk-In, Stone Counters, View to Family Room, Wine Rack
- Master Bathroom Features: Double Vanity, Separate Tub/Shower, Vaulted Ceiling(s), Whirlpool Tub
- Foundation: Concrete Perimeter
- Main Bedrooms: 1
- Bathrooms Total Integer: 3
- Main Full Baths: 1
- Bathrooms Total Decimal: 3
Exterior Features
- Accessibility Features: None
- Construction Materials: Brick
- Fencing: Back Yard, Fenced, Wood
- Horse Amenities: None
- Patio And Porch Features: Deck, Patio
- Pool Features: None
- Road Surface Type: Asphalt, Paved
- Roof Type: Shingle
- Security Features: Smoke Detector(s)
- Spa Features: None
- Laundry Features: Electric Dryer Hookup, In Hall, Laundry Room, Upper Level
- Pool Private: No
- Road Frontage Type: City Street
- Other Structures: None
Property
Utilities
- Sewer: Public Sewer
- Utilities: Cable Available, Electricity Available, Natural Gas Available, Sewer Available, Underground Utilities
- Water Source: Public
- Electric: None
Property and Assessments
- Home Warranty: No
- Property Condition: Resale
Green Features
- Green Energy Efficient: None
- Green Energy Generation: None
Lot Information
- Above Grade Finished Area: 3280
- Common Walls: No Common Walls
- Lot Features: Back Yard, Landscaped, Level, Sprinklers In Front, Sprinklers In Rear
- Waterfront Footage: None
Rental
Rent Information
- Land Lease: No
- Occupant Types: Vacant
Public Records for 205 Glenbrook Lane
Tax Record
- 2024$6,113.00 ($509.42 / month)
Home Facts
- Beds5
- Baths3
- Total Finished SqFt3,280 SqFt
- Above Grade Finished3,280 SqFt
- StoriesThree Or More
- Lot Size0.3500 Acres
- StyleSingle Family Residence
- Year Built1999
- APN03N12A 083
- CountyCherokee - GA
- Fireplaces1




