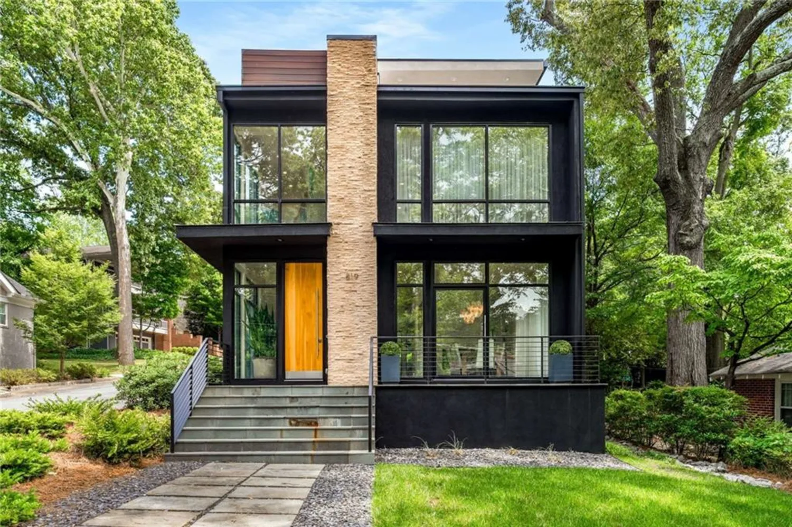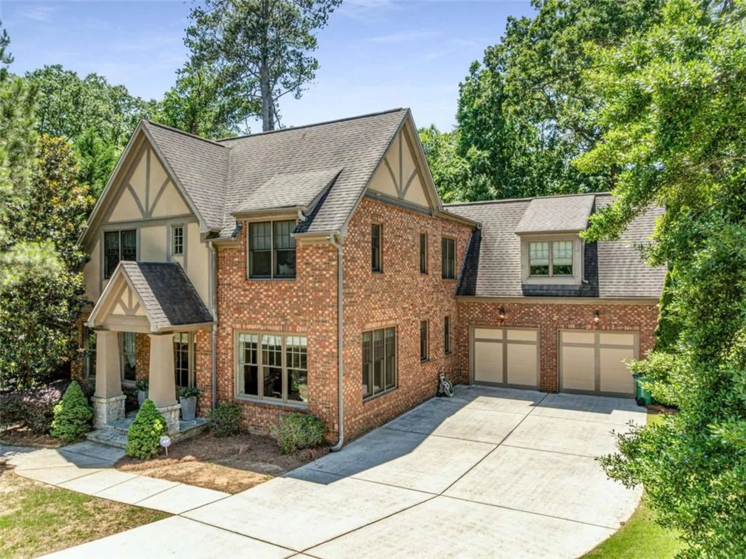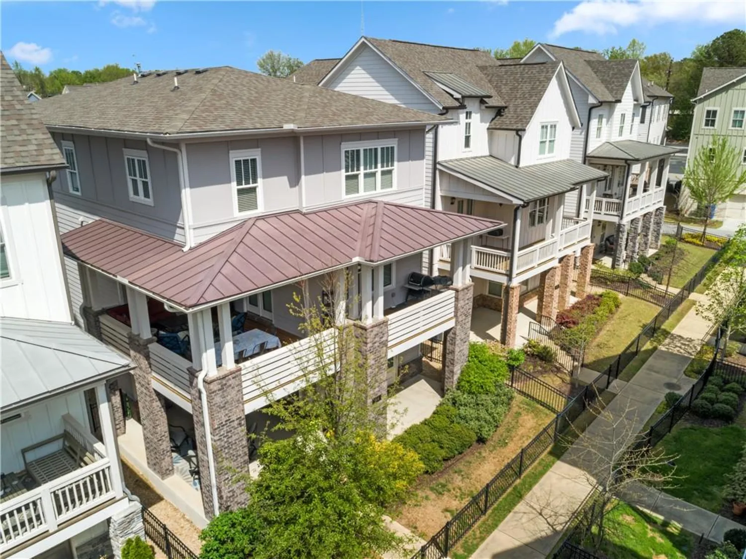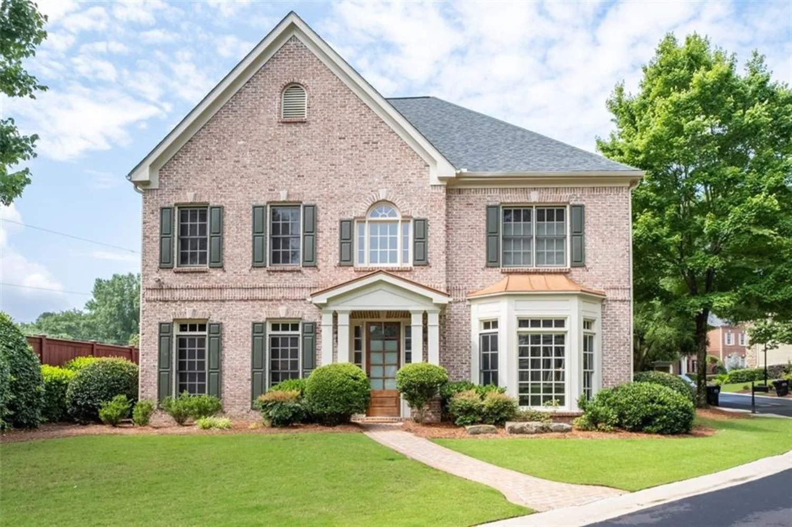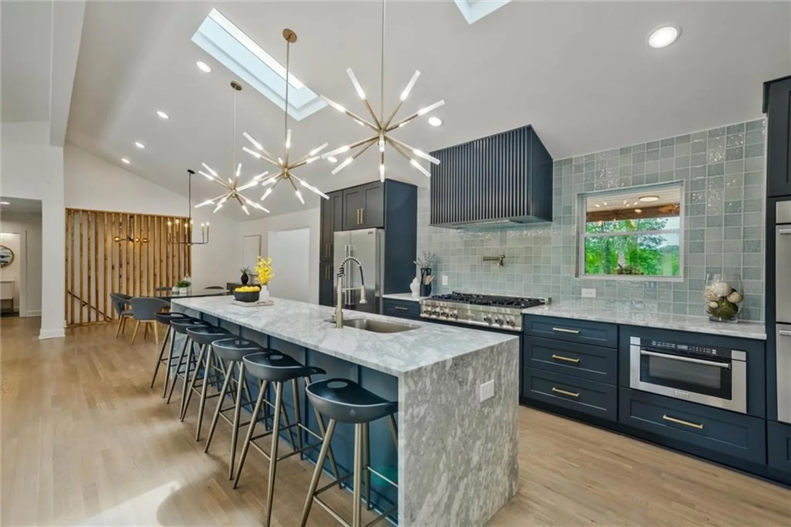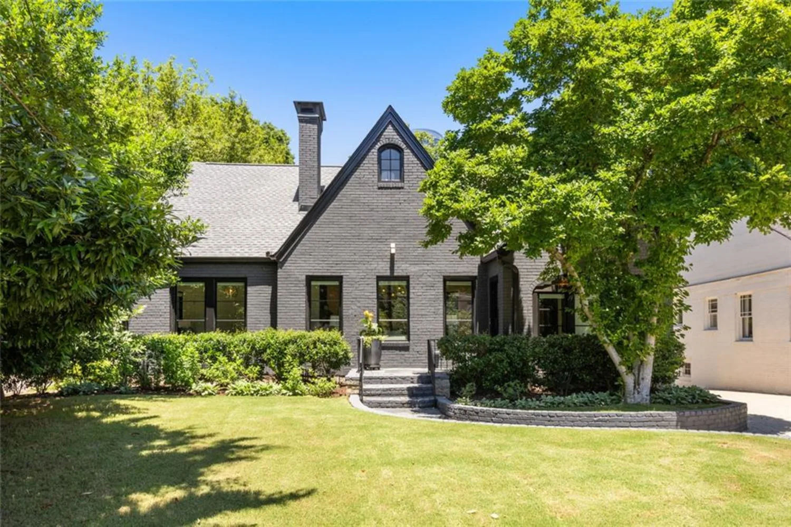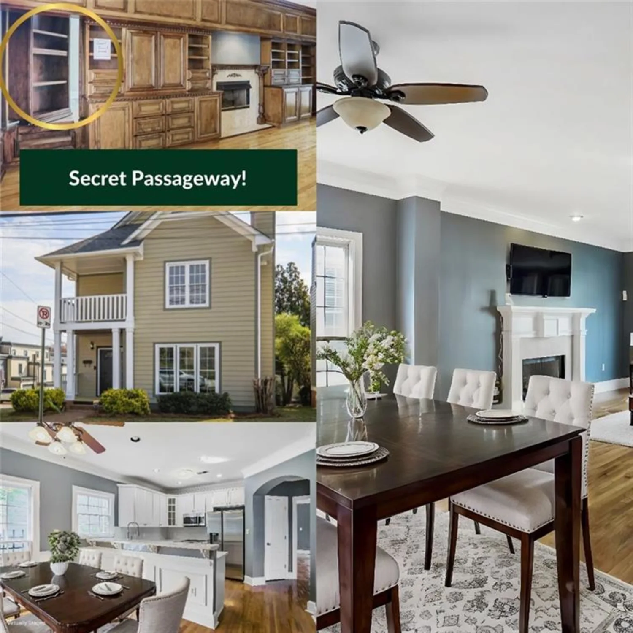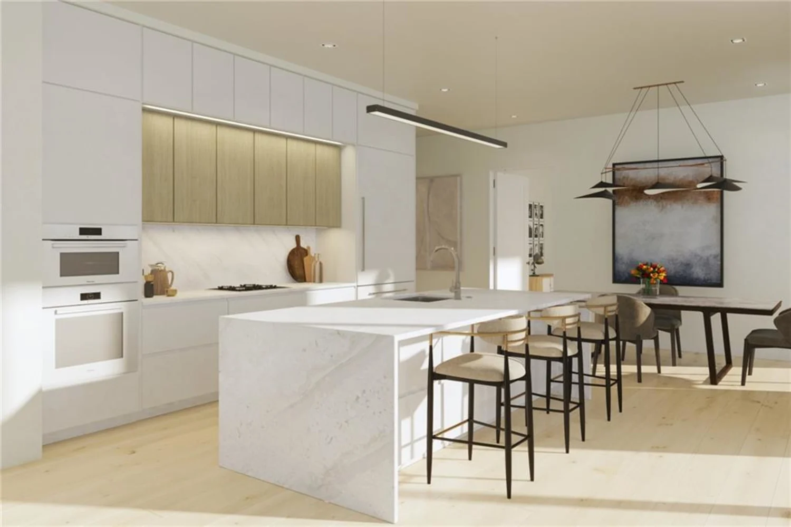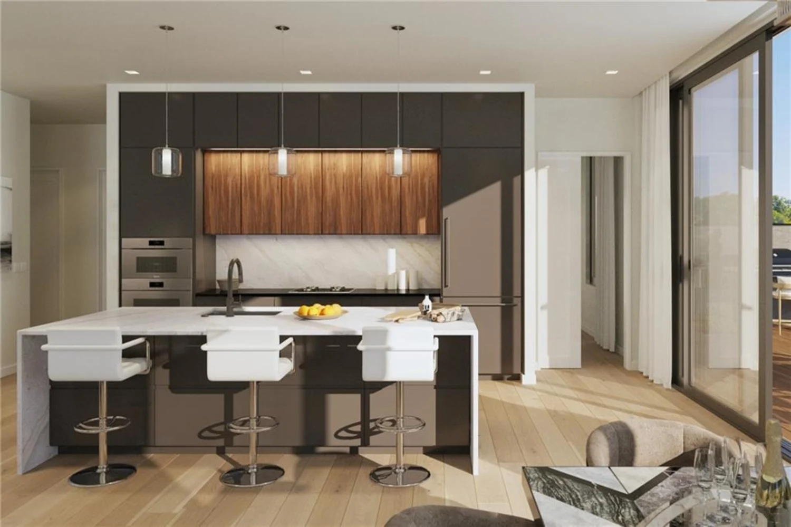81 walthall street seAtlanta, GA 30316
81 walthall street seAtlanta, GA 30316
Description
Stunningly beautiful modern Home designed by award winning Goodman Designs and bracketed between the dynamic Memorial Drive corridor and the ever popular BELTLINE. Spacious rooms feature hip designer finishes starting with the beautiful HUGE open kitchen. Extensive cabinetry, high quality stainless steel appliances and gorgeous countertops convey an elegant culinary workspace adjoining the large family room, complete with warm finishes, handsome fireplace and abundant natural light. Second floor bedroom level showcases the primary suite. Artfully executed with the SPA-QUALITY bathroom, huge walk-in closet, hardwood floors and slightly elevated vistas from the abundance of windows. 2 large secondary bedrooms anchor the generous hallway and share a lovely tiled bathroom adjacent to the large laundry room. The upper level has a large separate living room with a wet bar, rooftop terrace with covered out door lving and dining areas is the perfect tree-top escape, entertainment venue and separate 4th bedroom and bathroom. Amazing opportunity in a premium location to walk to all the shops, restaurants and shopping near the Beltline. Come see why this is the best design, finish & city views in Reynoldstown ever!
Property Details for 81 Walthall Street SE
- Subdivision ComplexReynoldstown
- Architectural StyleModern, Traditional
- ExteriorBalcony, Lighting, Permeable Paving, Rain Gutters, Storage
- Num Of Garage Spaces2
- Parking FeaturesGarage, Garage Faces Rear, Kitchen Level, Level Driveway
- Property AttachedNo
- Waterfront FeaturesNone
LISTING UPDATED:
- StatusComing Soon
- MLS #7583668
- Days on Site0
- Taxes$3,902 / year
- MLS TypeResidential
- Year Built2025
- Lot Size0.09 Acres
- CountryFulton - GA
LISTING UPDATED:
- StatusComing Soon
- MLS #7583668
- Days on Site0
- Taxes$3,902 / year
- MLS TypeResidential
- Year Built2025
- Lot Size0.09 Acres
- CountryFulton - GA
Building Information for 81 Walthall Street SE
- StoriesThree Or More
- Year Built2025
- Lot Size0.0900 Acres
Payment Calculator
Term
Interest
Home Price
Down Payment
The Payment Calculator is for illustrative purposes only. Read More
Property Information for 81 Walthall Street SE
Summary
Location and General Information
- Community Features: Dog Park, Near Beltline, Near Public Transport, Near Schools, Near Shopping, Park, Playground, Restaurant, Sidewalks, Street Lights, Tennis Court(s)
- Directions: Few blocks from SE Beltline
- View: City
- Coordinates: 33.751481,-84.352003
School Information
- Elementary School: Burgess-Peterson
- Middle School: Martin L. King Jr.
- High School: Maynard Jackson
Taxes and HOA Information
- Tax Year: 2024
- Tax Legal Description: email for legal
Virtual Tour
Parking
- Open Parking: Yes
Interior and Exterior Features
Interior Features
- Cooling: Central Air
- Heating: Central
- Appliances: Dishwasher, Disposal, Electric Water Heater, ENERGY STAR Qualified Appliances, ENERGY STAR Qualified Water Heater, Gas Cooktop, Gas Oven, Gas Range, Microwave, Refrigerator, Self Cleaning Oven, Tankless Water Heater
- Basement: None
- Fireplace Features: Family Room, Gas Log, Great Room
- Flooring: Hardwood
- Interior Features: Crown Molding, Disappearing Attic Stairs, Double Vanity, High Ceilings 9 ft Upper, High Ceilings 10 ft Main, High Speed Internet, Low Flow Plumbing Fixtures, Recessed Lighting, Tray Ceiling(s), Vaulted Ceiling(s), Walk-In Closet(s), Wet Bar
- Levels/Stories: Three Or More
- Other Equipment: None
- Window Features: ENERGY STAR Qualified Windows, Insulated Windows
- Kitchen Features: Cabinets Stain, Kitchen Island, Other Surface Counters, Pantry Walk-In, Stone Counters, View to Family Room, Wine Rack, Other
- Master Bathroom Features: Double Shower, Double Vanity, Shower Only, Vaulted Ceiling(s)
- Foundation: Slab
- Main Bedrooms: 3
- Total Half Baths: 1
- Bathrooms Total Integer: 4
- Main Full Baths: 2
- Bathrooms Total Decimal: 3
Exterior Features
- Accessibility Features: None
- Construction Materials: Brick, HardiPlank Type
- Fencing: None
- Horse Amenities: None
- Patio And Porch Features: Covered, Front Porch, Patio, Rooftop
- Pool Features: None
- Road Surface Type: Asphalt
- Roof Type: Composition, Shingle
- Security Features: Carbon Monoxide Detector(s), Smoke Detector(s)
- Spa Features: None
- Laundry Features: Electric Dryer Hookup, Laundry Room, Main Level, Sink
- Pool Private: No
- Road Frontage Type: City Street
- Other Structures: None
Property
Utilities
- Sewer: Public Sewer
- Utilities: Cable Available, Electricity Available, Natural Gas Available, Phone Available, Sewer Available, Underground Utilities, Water Available
- Water Source: Private
- Electric: 220 Volts
Property and Assessments
- Home Warranty: Yes
- Property Condition: New Construction
Green Features
- Green Energy Efficient: Appliances, HVAC, Insulation, Water Heater, Windows
- Green Energy Generation: None
Lot Information
- Above Grade Finished Area: 2926
- Common Walls: 1 Common Wall
- Lot Features: Back Yard, Front Yard, Landscaped
- Waterfront Footage: None
Rental
Rent Information
- Land Lease: Yes
- Occupant Types: Vacant
Public Records for 81 Walthall Street SE
Tax Record
- 2024$3,902.00 ($325.17 / month)
Home Facts
- Beds4
- Baths3
- Total Finished SqFt2,926 SqFt
- Above Grade Finished2,926 SqFt
- StoriesThree Or More
- Lot Size0.0900 Acres
- StyleSingle Family Residence
- Year Built2025
- CountyFulton - GA
- Fireplaces1




