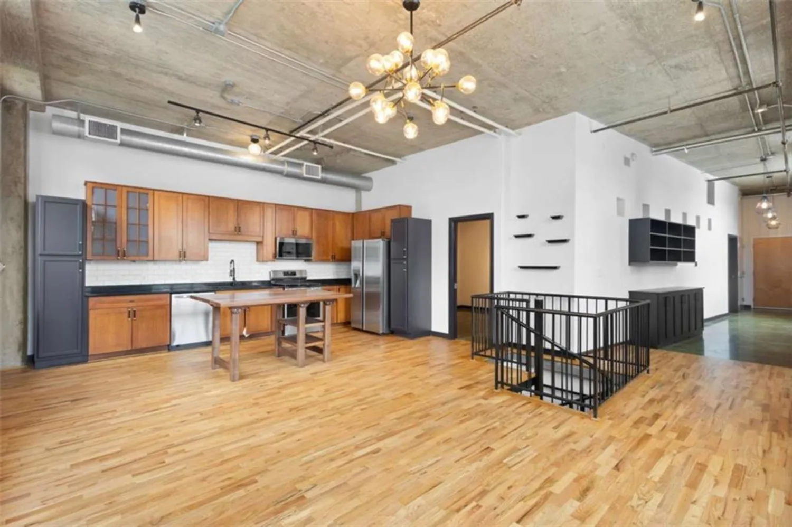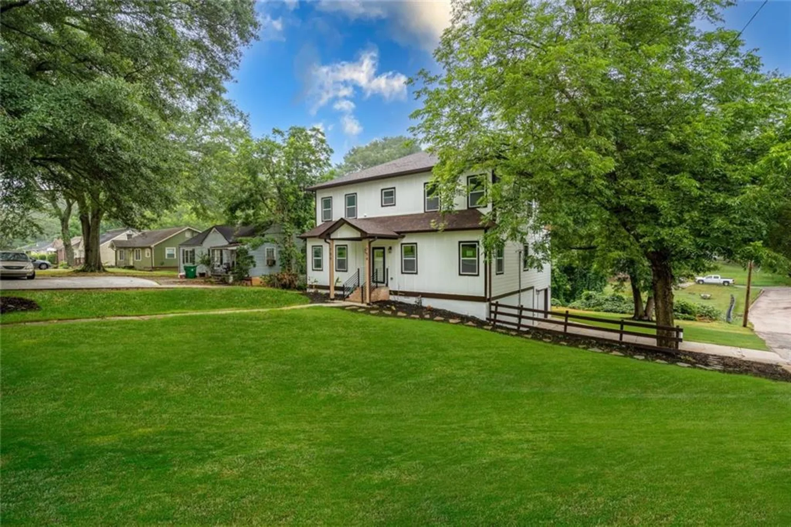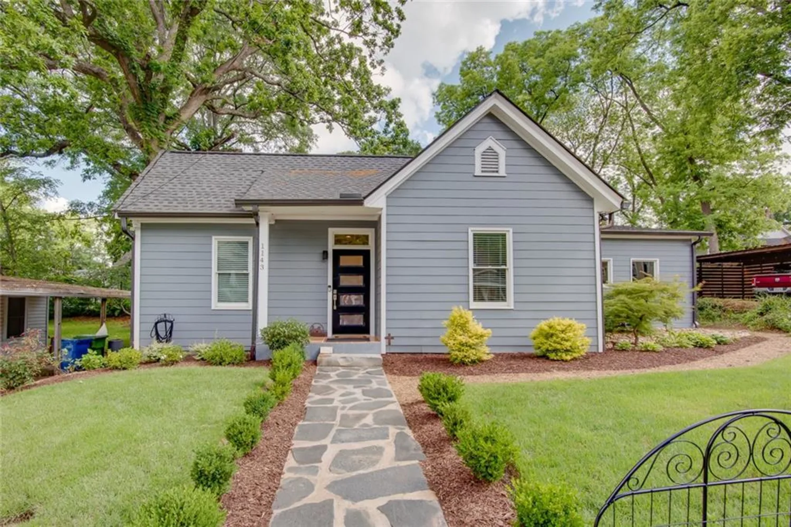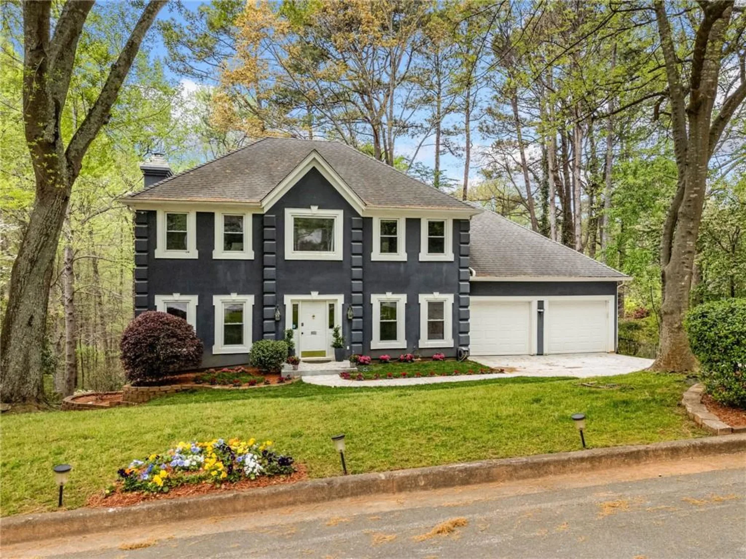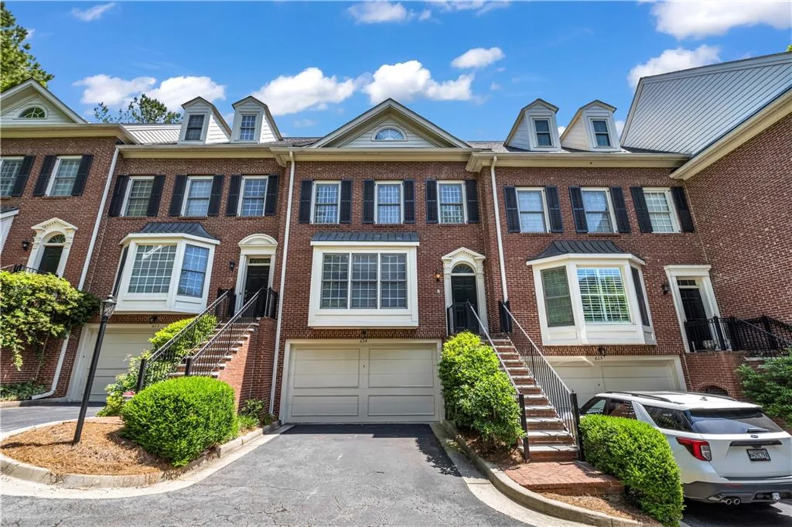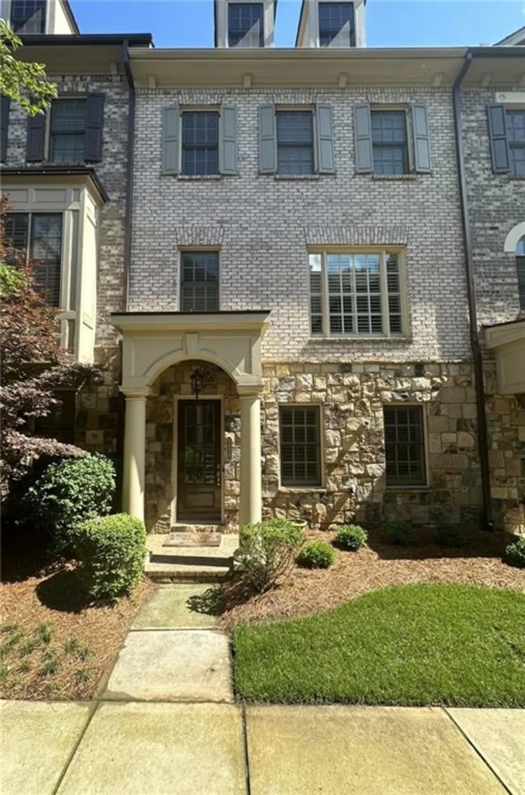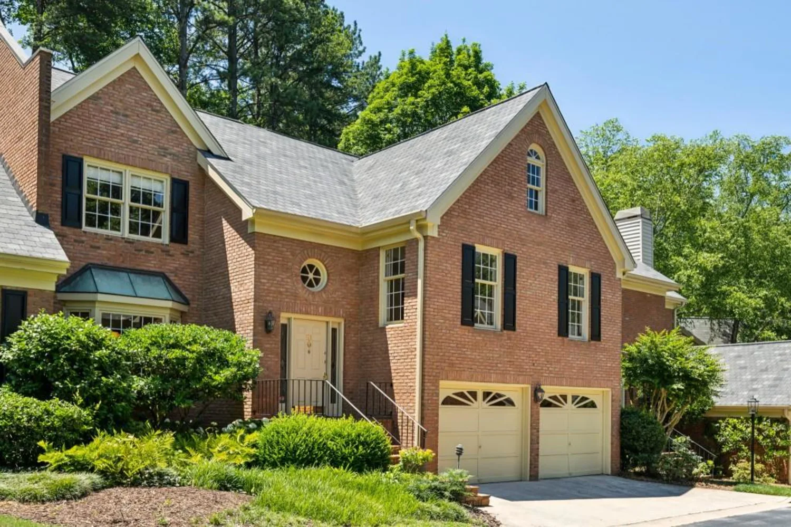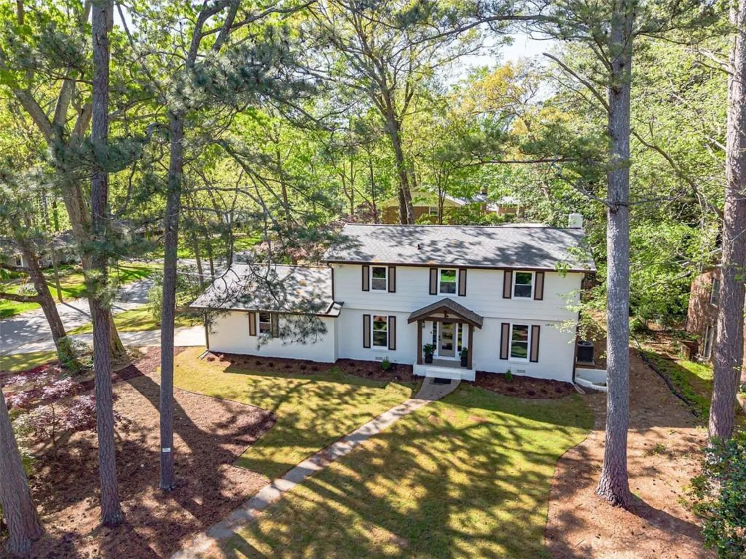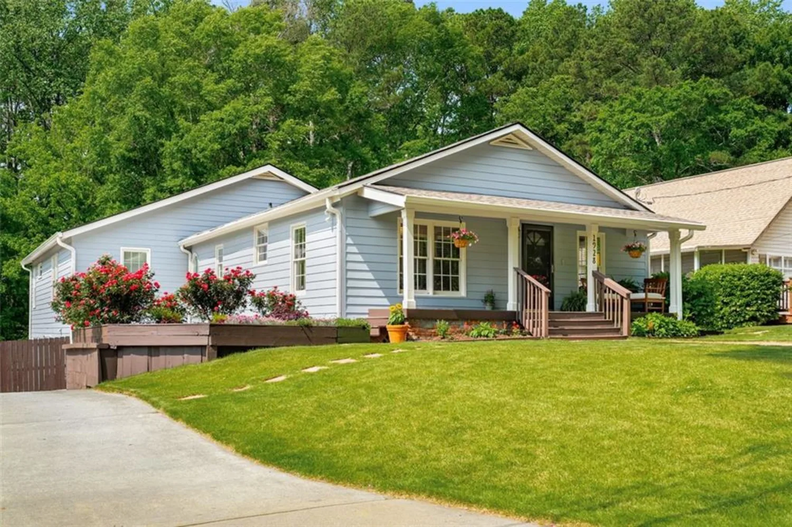522 trabert avenue nwAtlanta, GA 30309
522 trabert avenue nwAtlanta, GA 30309
Description
A STUNNINGLY RENOVATED 2 STORY BUNGALOW IN SOUGHT-AFTER LORING HEIGHTS. Don't miss this opportunity! The home is fully renovated, expanded and meticulously maintained. It features an open floor plan, a brand-new open concept Thermador kitchen with quartz countertops, a farmhouse sink, a center island and custom cabinets. The kitchen opens to the dining room area and great room. Off the great room is an incredible vaulted, screened outdoor living room overlooking a stone patio with a fish pond and center fountain. Inside enjoy a brick fireplace with gas logs and a front living room as well as impeccable hardwood floors and fresh paint both inside and out. The second level features a tremendous primary suite with all glass that boasts beautiful views of the Midtown skyline. There is extra space upstairs for a spacious home office and a living room area. The primary bathroom is pristinely updated with marble, double sinks, a large vanity and a frameless glass shower. It also features extensive closet space with multiple closets. Additionally there is a one car garage, beautiful professional landscaping, a gated drive with full perimeter privacy fencing. Walk to the neighborhood duck pond, play ground, Tanyard green space, the dog park and minutes away from the Northside Beltline, Bitsy Grant Tennis, Bobby Jones golf course, and an abundance of restaurants and retail. Close to the Westside, Midtown, Buckhead, Downtown with easy access to interstates and a quick commute to the Atlanta airport. Welcome home!
Property Details for 522 Trabert Avenue NW
- Subdivision ComplexLoring Heights
- Architectural StyleBungalow, Traditional
- ExteriorPermeable Paving, Private Entrance, Private Yard, Storage
- Num Of Garage Spaces1
- Num Of Parking Spaces3
- Parking FeaturesDetached, Driveway, Garage, Kitchen Level, Level Driveway, On Street
- Property AttachedNo
- Waterfront FeaturesNone
LISTING UPDATED:
- StatusActive
- MLS #7583210
- Days on Site0
- Taxes$7,144 / year
- MLS TypeResidential
- Year Built1940
- Lot Size0.19 Acres
- CountryFulton - GA
LISTING UPDATED:
- StatusActive
- MLS #7583210
- Days on Site0
- Taxes$7,144 / year
- MLS TypeResidential
- Year Built1940
- Lot Size0.19 Acres
- CountryFulton - GA
Building Information for 522 Trabert Avenue NW
- StoriesTwo
- Year Built1940
- Lot Size0.1890 Acres
Payment Calculator
Term
Interest
Home Price
Down Payment
The Payment Calculator is for illustrative purposes only. Read More
Property Information for 522 Trabert Avenue NW
Summary
Location and General Information
- Community Features: Dog Park, Golf, Near Beltline, Near Shopping, Near Trails/Greenway, Park, Playground, Restaurant, Tennis Court(s)
- Directions: GPS IS ACCURATE.
- View: City
- Coordinates: 33.794255,-84.404768
School Information
- Elementary School: E. Rivers
- Middle School: Willis A. Sutton
- High School: North Atlanta
Taxes and HOA Information
- Parcel Number: 17 014800040102
- Tax Year: 2024
- Tax Legal Description: -
Virtual Tour
- Virtual Tour Link PP: https://www.propertypanorama.com/522-Trabert-Avenue-NW-Atlanta-GA-30309/unbranded
Parking
- Open Parking: Yes
Interior and Exterior Features
Interior Features
- Cooling: Ceiling Fan(s), Central Air
- Heating: Central, Forced Air
- Appliances: Dishwasher, Disposal, Dryer, ENERGY STAR Qualified Appliances, Gas Range, Microwave, Range Hood, Refrigerator, Self Cleaning Oven, Tankless Water Heater, Washer
- Basement: Crawl Space
- Fireplace Features: Gas Log, Gas Starter, Living Room, Masonry
- Flooring: Ceramic Tile, Hardwood
- Interior Features: Double Vanity, High Speed Internet, His and Hers Closets, Low Flow Plumbing Fixtures
- Levels/Stories: Two
- Other Equipment: None
- Window Features: Insulated Windows
- Kitchen Features: Cabinets White, Eat-in Kitchen, Kitchen Island, Pantry, Stone Counters, View to Family Room
- Master Bathroom Features: Double Vanity, Shower Only
- Foundation: Block
- Main Bedrooms: 2
- Bathrooms Total Integer: 2
- Main Full Baths: 1
- Bathrooms Total Decimal: 2
Exterior Features
- Accessibility Features: None
- Construction Materials: Brick 4 Sides, Cement Siding, Frame
- Fencing: Back Yard, Fenced, Privacy, Wood
- Horse Amenities: None
- Patio And Porch Features: Covered, Enclosed, Front Porch, Patio, Screened
- Pool Features: None
- Road Surface Type: Asphalt
- Roof Type: Composition
- Security Features: Security System Owned, Smoke Detector(s)
- Spa Features: None
- Laundry Features: In Hall, Main Level
- Pool Private: No
- Road Frontage Type: City Street
- Other Structures: Garage(s)
Property
Utilities
- Sewer: Public Sewer
- Utilities: Cable Available, Electricity Available, Natural Gas Available, Sewer Available, Water Available
- Water Source: Public
- Electric: Other
Property and Assessments
- Home Warranty: No
- Property Condition: Updated/Remodeled
Green Features
- Green Energy Efficient: None
- Green Energy Generation: None
Lot Information
- Above Grade Finished Area: 2293
- Common Walls: No Common Walls
- Lot Features: Back Yard, Front Yard, Landscaped, Level, Private
- Waterfront Footage: None
Rental
Rent Information
- Land Lease: No
- Occupant Types: Owner
Public Records for 522 Trabert Avenue NW
Tax Record
- 2024$7,144.00 ($595.33 / month)
Home Facts
- Beds3
- Baths2
- Total Finished SqFt2,293 SqFt
- Above Grade Finished2,293 SqFt
- StoriesTwo
- Lot Size0.1890 Acres
- StyleSingle Family Residence
- Year Built1940
- APN17 014800040102
- CountyFulton - GA
- Fireplaces1




