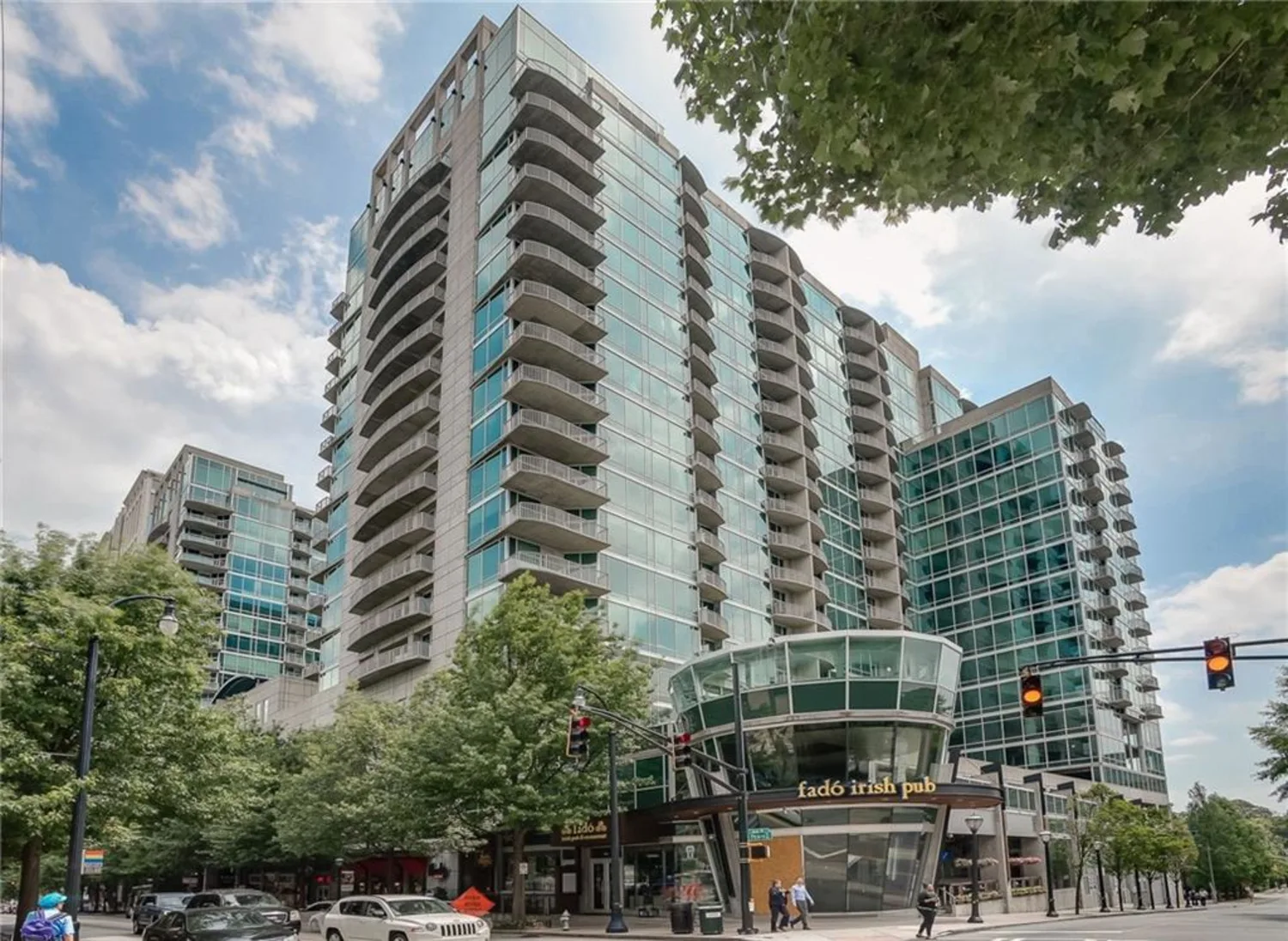51 ivy chase neAtlanta, GA 30342
51 ivy chase neAtlanta, GA 30342
Description
This bright, beautiful townhouse is ready for your visit! It is spacious and open from the 2-story foyer and 9-foot ceilings of the first floor right from the wooded view and the inviting deck,..The kitchen is well-equipped and has a bay-window breakfast room, a pantry and a wine cellar nearby. The living room has a fireplace and is open to the dining area, with lovely built-ins. There is a convenient powder room, beautiful moldings and gleaming hardwood floors on this level! Eight steps downstairs is a den or study with a fireplace, a wet bar and access to the back yard. The primary bedroom is just a few steps from the main floor, giving it privacy and space. It has 2 good closets a large bath with tub and shower, separate sinks and a convenient laundry! Eight more steps to 2 bedrooms with large closets sharing a full bath. The attic space has been converted to an exercise gym area with a convenient steam shower, and plenty of remaining storage. The 2-car garage is EV charger ready and has more attic storage. Just outside the complex is Path 400, a walking path connecting to the Beltline and beyond. This quiet, convenient, well-run neighborhood is a delight to live in.
Property Details for 51 Ivy Chase NE
- Subdivision ComplexGlenridge Place
- Architectural StyleTraditional
- ExteriorGarden, Lighting, Private Entrance, Rain Gutters, Other
- Num Of Garage Spaces2
- Parking FeaturesAttached, Garage, Garage Door Opener, Garage Faces Front, Level Driveway, Electric Vehicle Charging Station(s)
- Property AttachedYes
- Waterfront FeaturesNone
LISTING UPDATED:
- StatusActive
- MLS #7585214
- Days on Site77
- Taxes$9,210 / year
- HOA Fees$705 / month
- MLS TypeResidential
- Year Built1982
- Lot Size0.07 Acres
- CountryFulton - GA
LISTING UPDATED:
- StatusActive
- MLS #7585214
- Days on Site77
- Taxes$9,210 / year
- HOA Fees$705 / month
- MLS TypeResidential
- Year Built1982
- Lot Size0.07 Acres
- CountryFulton - GA
Building Information for 51 Ivy Chase NE
- StoriesThree Or More
- Year Built1982
- Lot Size0.0650 Acres
Payment Calculator
Term
Interest
Home Price
Down Payment
The Payment Calculator is for illustrative purposes only. Read More
Property Information for 51 Ivy Chase NE
Summary
Location and General Information
- Community Features: Homeowners Assoc, Near Beltline, Near Public Transport, Near Schools, Near Shopping, Near Trails/Greenway
- Directions: From Wieuca Road or from Old Ivy Road, turn South onto Ivy Road and go past the Cul de Sac, through the entrance, and up the hill into the complex. Continue downhill to the townhouse 51 on your left-hand.
- View: Trees/Woods
- Coordinates: 33.851735,-84.373694
School Information
- Elementary School: Sarah Rawson Smith
- Middle School: Willis A. Sutton
- High School: North Atlanta
Taxes and HOA Information
- Tax Year: 2024
- Association Fee Includes: Insurance, Maintenance Grounds, Maintenance Structure, Pest Control, Sewer, Trash, Water
- Tax Legal Description: -
- Tax Lot: 0
Virtual Tour
Parking
- Open Parking: Yes
Interior and Exterior Features
Interior Features
- Cooling: Central Air, Dual, Gas, Heat Pump, Zoned
- Heating: Central, Forced Air, Natural Gas, Zoned
- Appliances: Dishwasher, Disposal, Dryer, Gas Cooktop, Gas Oven, Gas Range, Microwave, Range Hood, Refrigerator, Self Cleaning Oven, Trash Compactor, Washer
- Basement: None
- Fireplace Features: Factory Built, Family Room, Gas Log, Gas Starter, Living Room
- Flooring: Carpet, Ceramic Tile, Hardwood
- Interior Features: Bookcases, Crown Molding, Disappearing Attic Stairs, Double Vanity, Entrance Foyer, High Ceilings 9 ft Main, High Speed Internet, His and Hers Closets, Recessed Lighting, Tray Ceiling(s), Walk-In Closet(s), Wet Bar
- Levels/Stories: Three Or More
- Other Equipment: None
- Window Features: Bay Window(s), Double Pane Windows, Window Treatments
- Kitchen Features: Country Kitchen, Eat-in Kitchen, Kitchen Island, Pantry, Solid Surface Counters, Stone Counters, Wine Rack
- Master Bathroom Features: Double Vanity, Separate Tub/Shower, Whirlpool Tub
- Foundation: Slab
- Total Half Baths: 1
- Bathrooms Total Integer: 3
- Bathrooms Total Decimal: 2
Exterior Features
- Accessibility Features: None
- Construction Materials: Brick 3 Sides, Brick Front, Vinyl Siding
- Fencing: None
- Horse Amenities: None
- Patio And Porch Features: Deck, Patio
- Pool Features: None
- Road Surface Type: Asphalt, Paved
- Roof Type: Composition, Ridge Vents, Shingle
- Security Features: Security System Owned
- Spa Features: None
- Laundry Features: In Hall, Laundry Room, Upper Level
- Pool Private: No
- Road Frontage Type: Private Road
- Other Structures: None
Property
Utilities
- Sewer: Public Sewer
- Utilities: Cable Available, Electricity Available, Natural Gas Available, Phone Available, Underground Utilities
- Water Source: Public
- Electric: 110 Volts, 220 Volts in Garage, 220 Volts in Laundry
Property and Assessments
- Home Warranty: No
- Property Condition: Resale
Green Features
- Green Energy Efficient: None
- Green Energy Generation: None
Lot Information
- Above Grade Finished Area: 2814
- Common Walls: 2+ Common Walls
- Lot Features: Landscaped, Zero Lot Line
- Waterfront Footage: None
Rental
Rent Information
- Land Lease: No
- Occupant Types: Vacant
Public Records for 51 Ivy Chase NE
Tax Record
- 2024$9,210.00 ($767.50 / month)
Home Facts
- Beds3
- Baths2
- Total Finished SqFt2,814 SqFt
- Above Grade Finished2,814 SqFt
- StoriesThree Or More
- Lot Size0.0650 Acres
- StyleTownhouse
- Year Built1982
- CountyFulton - GA
- Fireplaces2




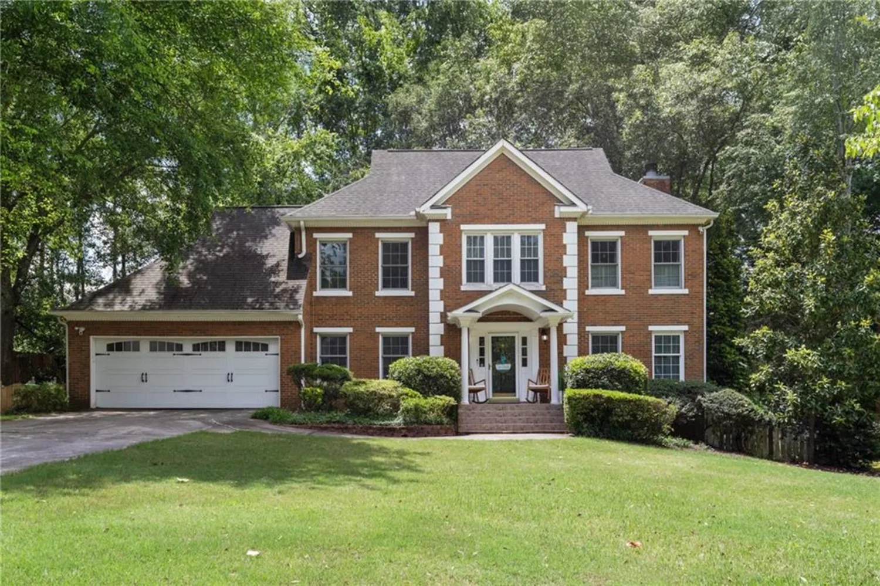
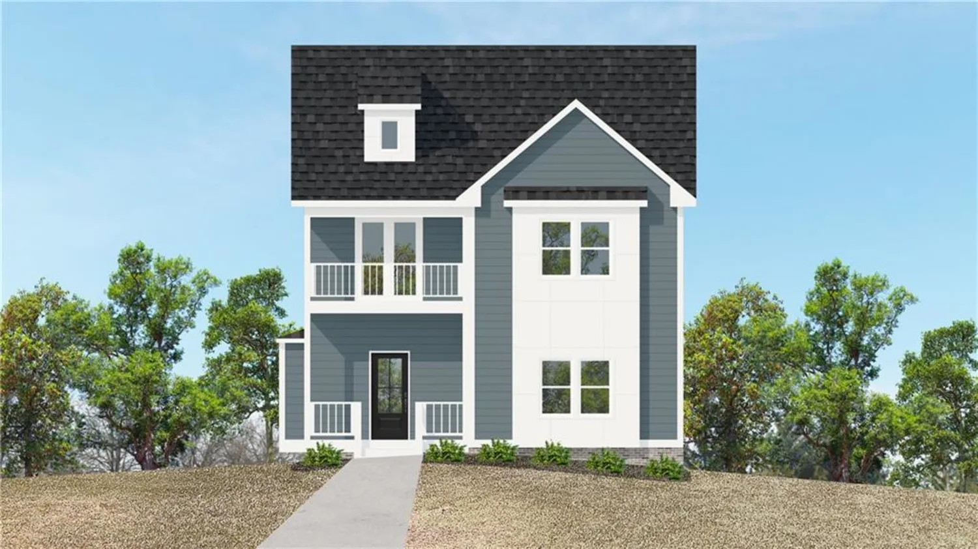
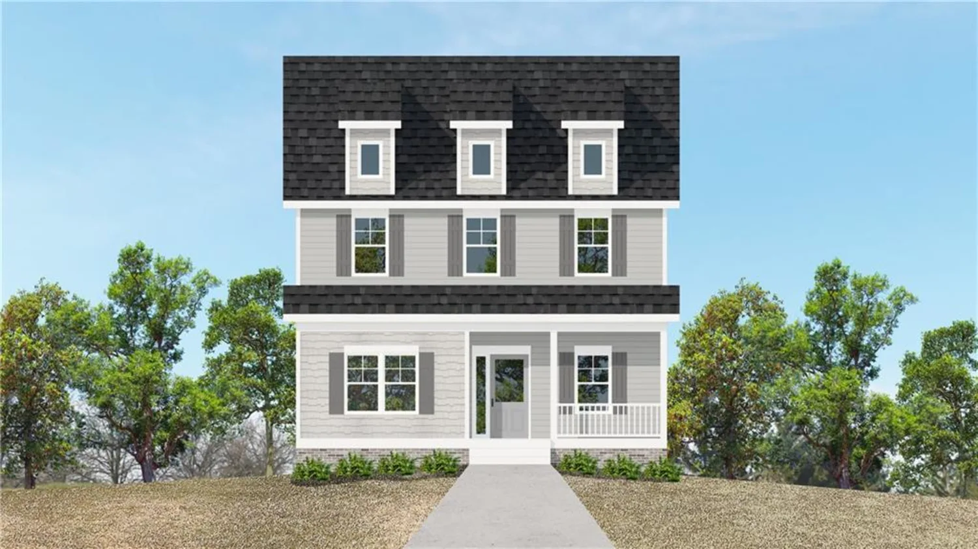
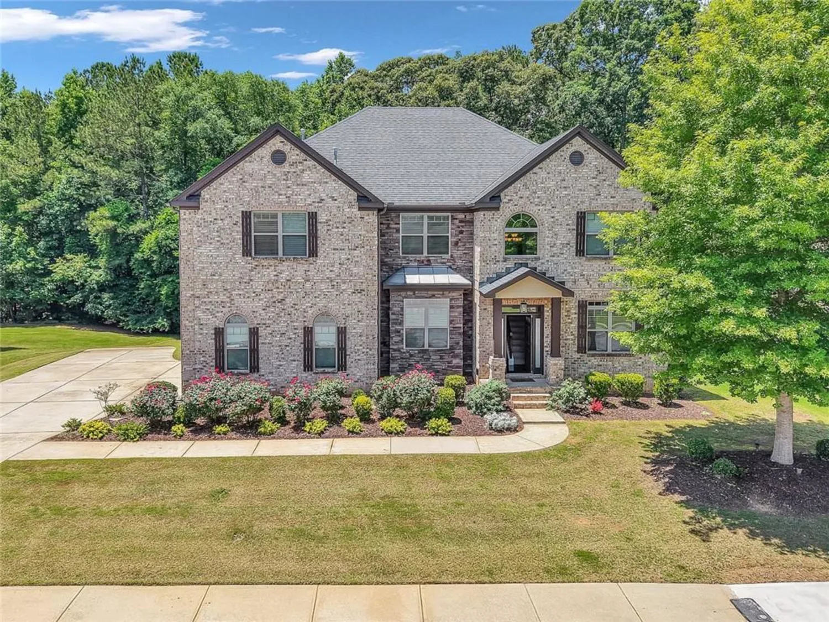
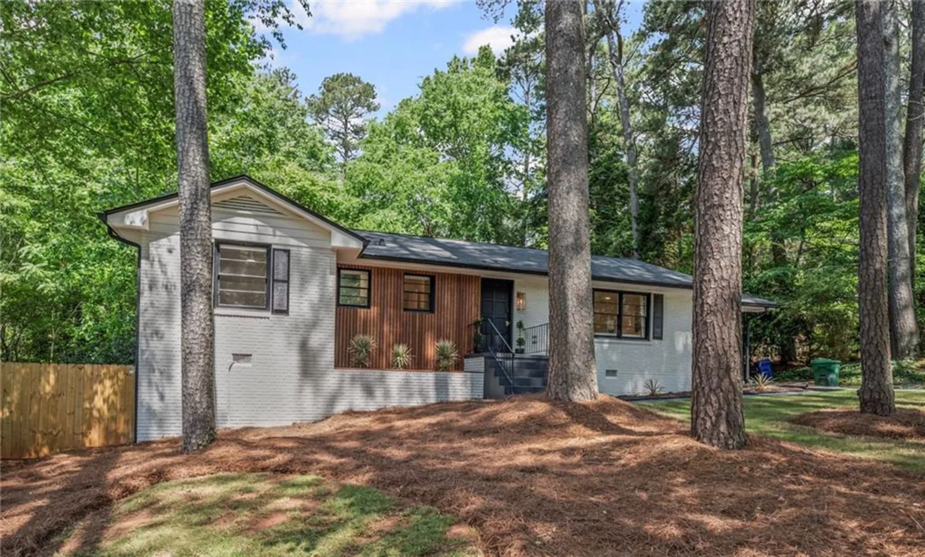
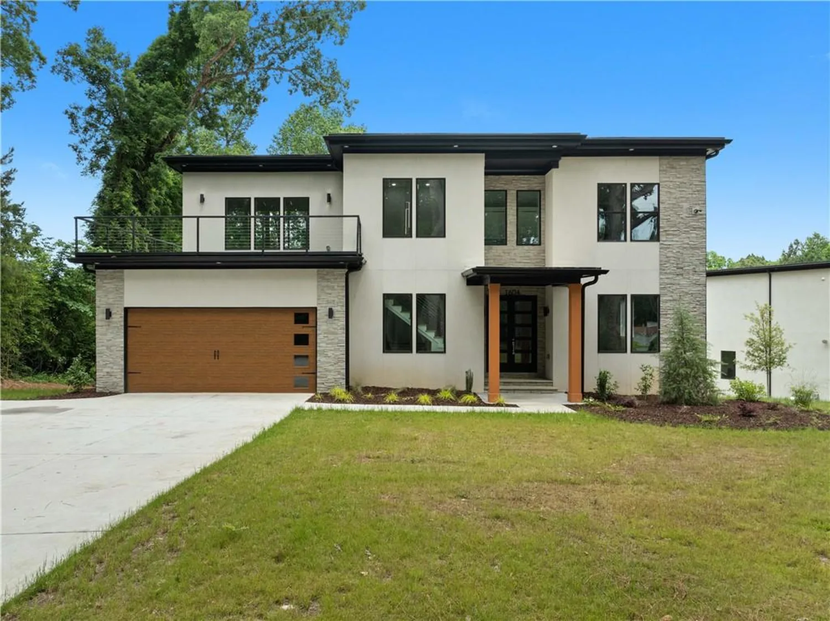
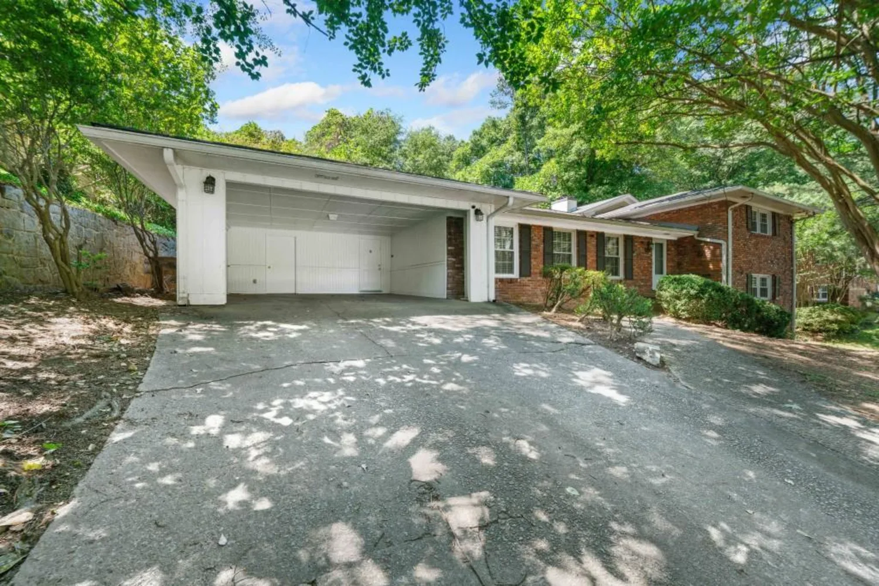
))
