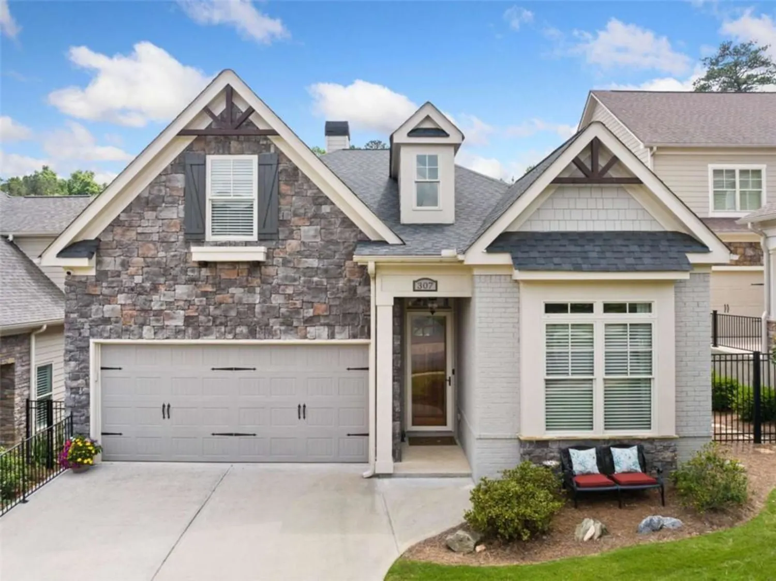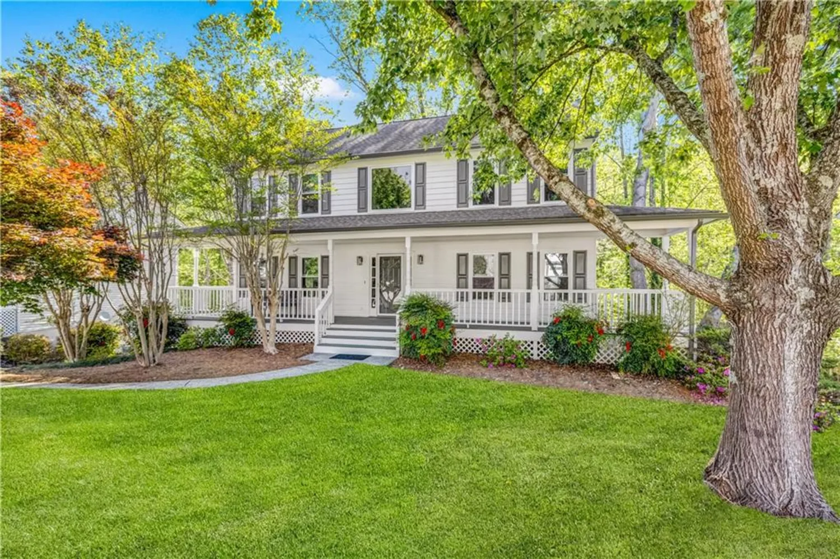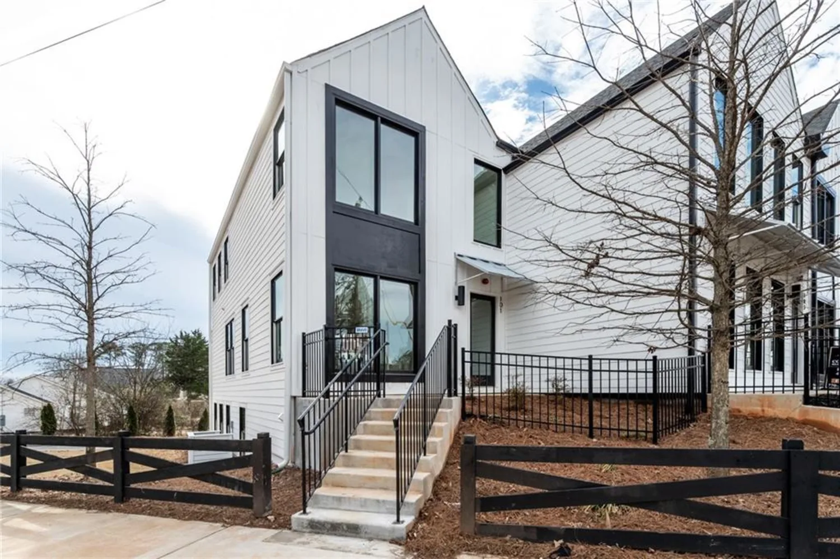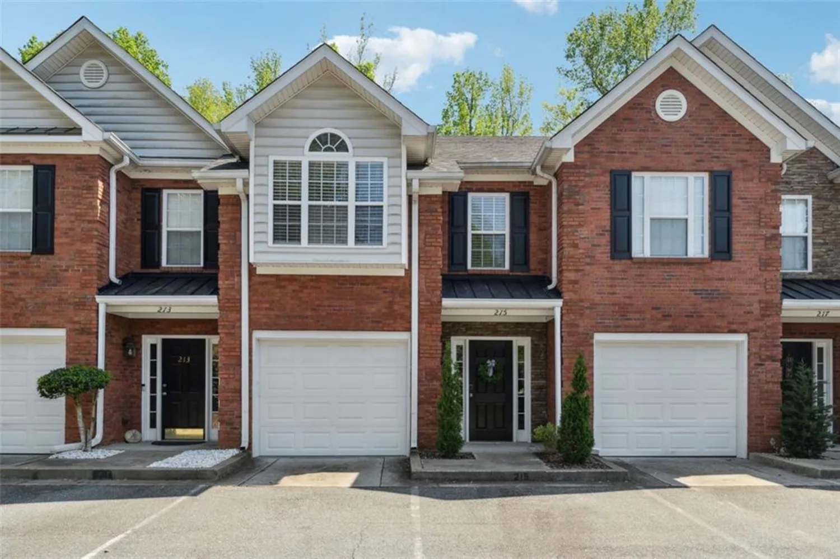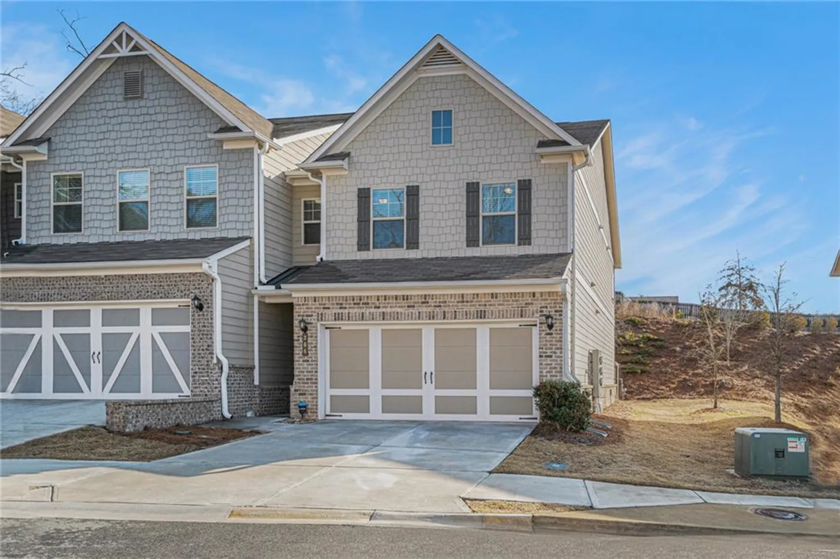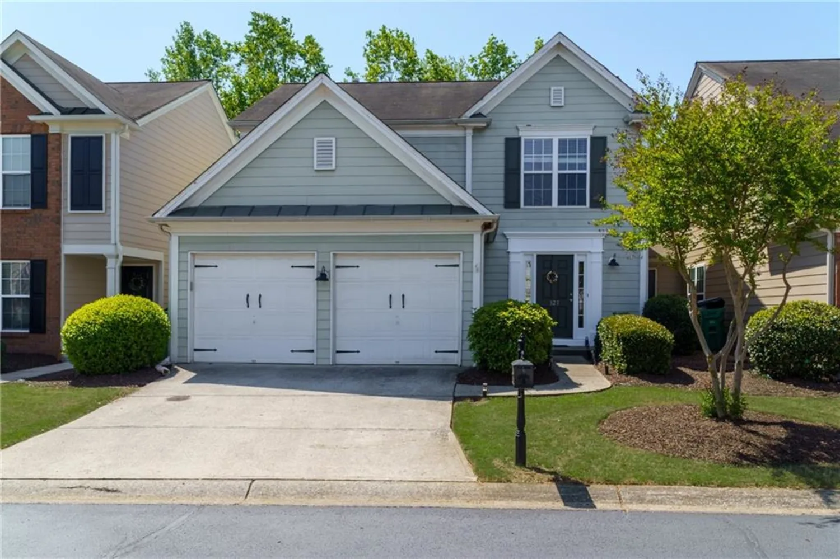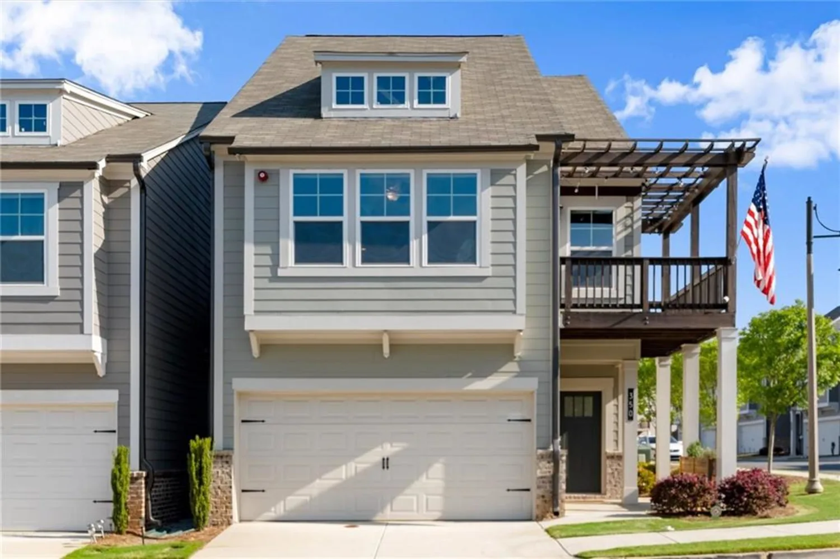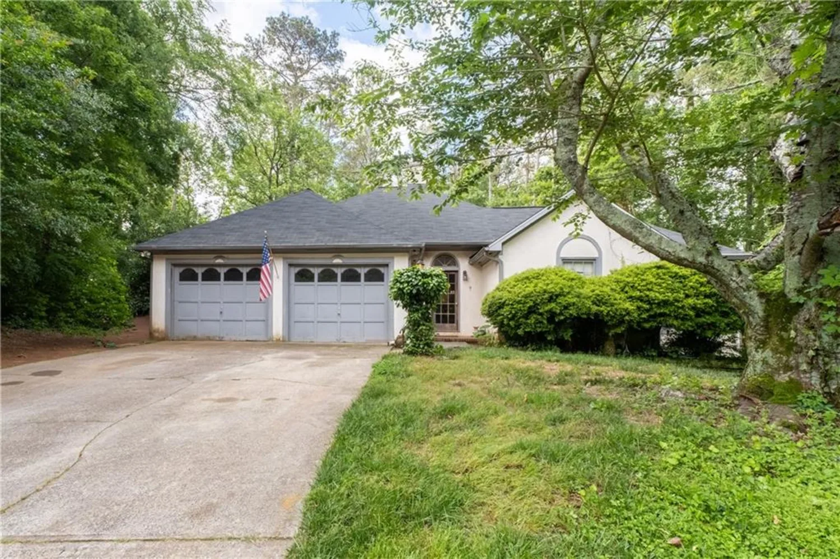522 stell roadWoodstock, GA 30188
522 stell roadWoodstock, GA 30188
Description
A Hidden Haven Just Minutes from the Heart of Woodstock. Imagine the hush of the trees greeting you at day's end… this is more than a home—it's a private retreat wrapped in peace and possibility. Nestled on a generous ¾-acre lot, this lovingly updated haven offers the quiet comfort of nature, yet lies just moments from the lively heartbeat of downtown Woodstock. Step inside to discover four bedrooms, though two have been gracefully merged into a spacious master sanctuary—your personal escape within the escape. Thoughtfully positioned on one side of the home, the master suite offers extra privacy and a peaceful retreat from the rest of the living space. Two full baths offer a blend of function and indulgence: one with a garden tub for soaking your worries away, and the other fully renovated with fresh, modern touches. The warmth of original 1950's hardwood floors stretches beneath your feet, flowing through a home kissed by natural light. The sitting room—anchored by a fireplace and a wide picture window—offers a front-row seat to the most enchanting tree in the yard. In the heart of the home, the kitchen boasts high-quality, soft-close cabinets, gleaming stainless steel appliances, and seating for two at the cozy countertop bar—perfect for casual meals or morning coffee. A fresh coat of paint, both inside and out, breathes new life into every corner. Step out back to a grand screened-in patio—where the breeze carries birdsong and the rustle of fruit trees—and explore the two backyard structures: a storage shed and a charming gazebo-like space just waiting to be transformed into a man cave, she shed, or creative studio. The lot offers ample parking, space to expand, and a tremendous sense of privacy. With a newer roof overhead, fruit trees bearing gifts, and birds adding a daily soundtrack, this is a place where moments slow down and memories bloom. Privacy, charm, and possibility—wrapped in one beautiful storybook setting. No HOA
Property Details for 522 Stell Road
- Subdivision ComplexNone
- Architectural StyleRanch, Traditional
- ExteriorGarden, Lighting, Private Entrance, Private Yard, Storage
- Num Of Parking Spaces8
- Parking FeaturesKitchen Level, Level Driveway, On Street
- Property AttachedNo
- Waterfront FeaturesNone
LISTING UPDATED:
- StatusActive
- MLS #7582541
- Days on Site0
- Taxes$384 / year
- MLS TypeResidential
- Year Built1950
- Lot Size0.76 Acres
- CountryCherokee - GA
LISTING UPDATED:
- StatusActive
- MLS #7582541
- Days on Site0
- Taxes$384 / year
- MLS TypeResidential
- Year Built1950
- Lot Size0.76 Acres
- CountryCherokee - GA
Building Information for 522 Stell Road
- StoriesOne
- Year Built1950
- Lot Size0.7600 Acres
Payment Calculator
Term
Interest
Home Price
Down Payment
The Payment Calculator is for illustrative purposes only. Read More
Property Information for 522 Stell Road
Summary
Location and General Information
- Community Features: None
- Directions: Use gps
- View: Rural, Trees/Woods
- Coordinates: 34.081876,-84.492004
School Information
- Elementary School: Little River
- Middle School: Mill Creek
- High School: River Ridge
Taxes and HOA Information
- Tax Year: 2024
- Tax Legal Description: LL 1244; 15TH D 47/196
Virtual Tour
Parking
- Open Parking: Yes
Interior and Exterior Features
Interior Features
- Cooling: Electric, Heat Pump
- Heating: Electric, Heat Pump
- Appliances: Dishwasher, Double Oven, Electric Oven, Electric Range, Electric Water Heater, ENERGY STAR Qualified Appliances, Microwave, Range Hood, Refrigerator, Self Cleaning Oven
- Basement: None
- Fireplace Features: Blower Fan, Electric, Family Room, Living Room
- Flooring: Hardwood, Luxury Vinyl, Tile, Wood
- Interior Features: Double Vanity, Dry Bar, Entrance Foyer, Recessed Lighting, Tray Ceiling(s), Walk-In Closet(s)
- Levels/Stories: One
- Other Equipment: None
- Window Features: Double Pane Windows, ENERGY STAR Qualified Windows, Insulated Windows
- Kitchen Features: Breakfast Bar, Cabinets White, Eat-in Kitchen, Pantry, Solid Surface Counters, Stone Counters, View to Family Room
- Master Bathroom Features: Double Vanity, Separate Tub/Shower, Whirlpool Tub
- Foundation: Block
- Main Bedrooms: 4
- Bathrooms Total Integer: 2
- Main Full Baths: 2
- Bathrooms Total Decimal: 2
Exterior Features
- Accessibility Features: None
- Construction Materials: Frame, Lap Siding, Other
- Fencing: None
- Horse Amenities: None
- Patio And Porch Features: Covered, Deck, Enclosed, Front Porch, Patio, Rear Porch, Screened
- Pool Features: None
- Road Surface Type: Dirt
- Roof Type: Shingle
- Security Features: Security Lights, Smoke Detector(s)
- Spa Features: None
- Laundry Features: Common Area, Electric Dryer Hookup, Laundry Closet, Main Level
- Pool Private: No
- Road Frontage Type: County Road, Private Road
- Other Structures: Carriage House, Gazebo, Outbuilding, Shed(s), Storage
Property
Utilities
- Sewer: Septic Tank
- Utilities: Cable Available, Electricity Available, Phone Available, Water Available
- Water Source: Public
- Electric: 110 Volts
Property and Assessments
- Home Warranty: No
- Property Condition: Updated/Remodeled
Green Features
- Green Energy Efficient: None
- Green Energy Generation: None
Lot Information
- Above Grade Finished Area: 1800
- Common Walls: No Common Walls
- Lot Features: Back Yard, Front Yard, Level, Private, Rectangular Lot, Wooded
- Waterfront Footage: None
Rental
Rent Information
- Land Lease: No
- Occupant Types: Vacant
Public Records for 522 Stell Road
Tax Record
- 2024$384.00 ($32.00 / month)
Home Facts
- Beds4
- Baths2
- Total Finished SqFt1,800 SqFt
- Above Grade Finished1,800 SqFt
- StoriesOne
- Lot Size0.7600 Acres
- StyleSingle Family Residence
- Year Built1950
- CountyCherokee - GA
- Fireplaces1




