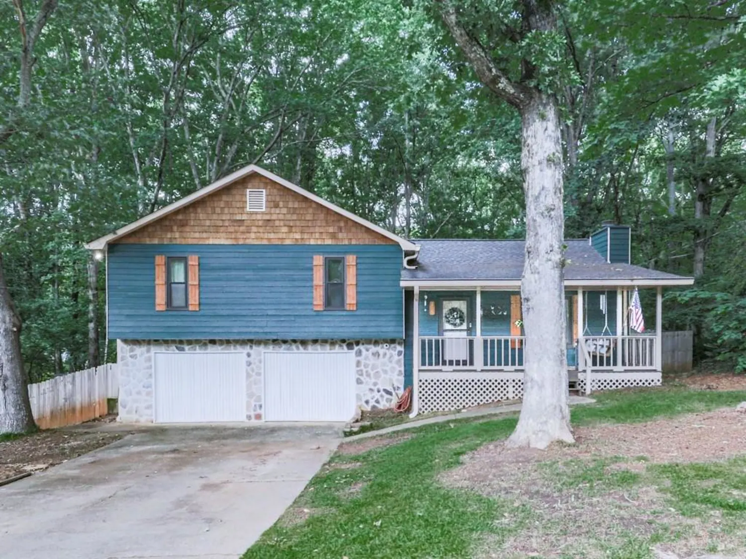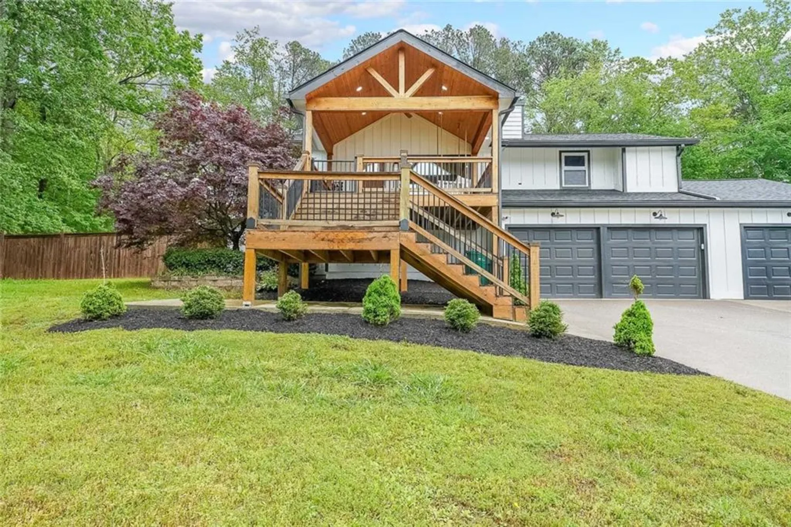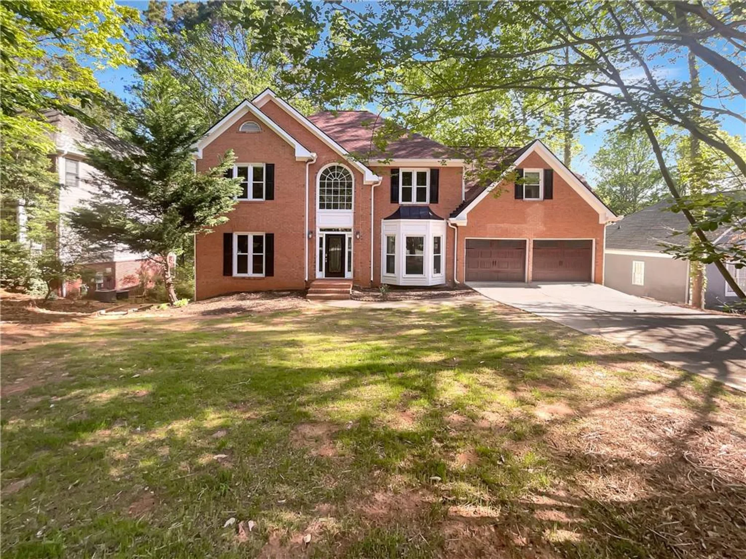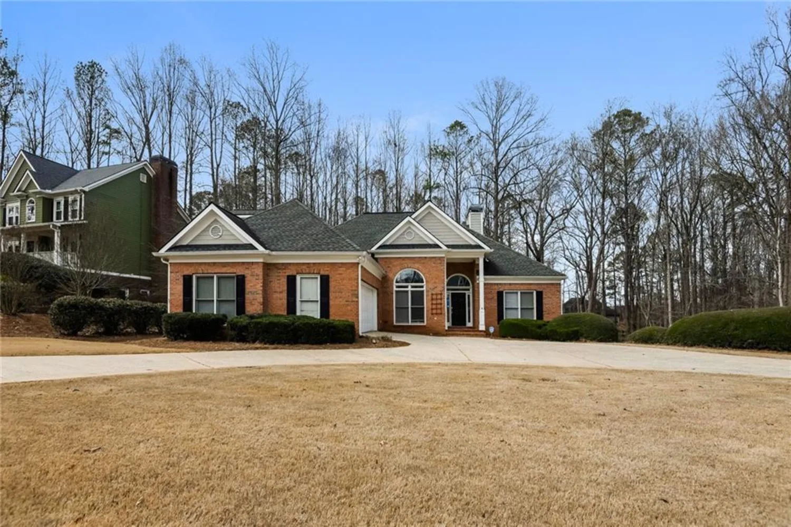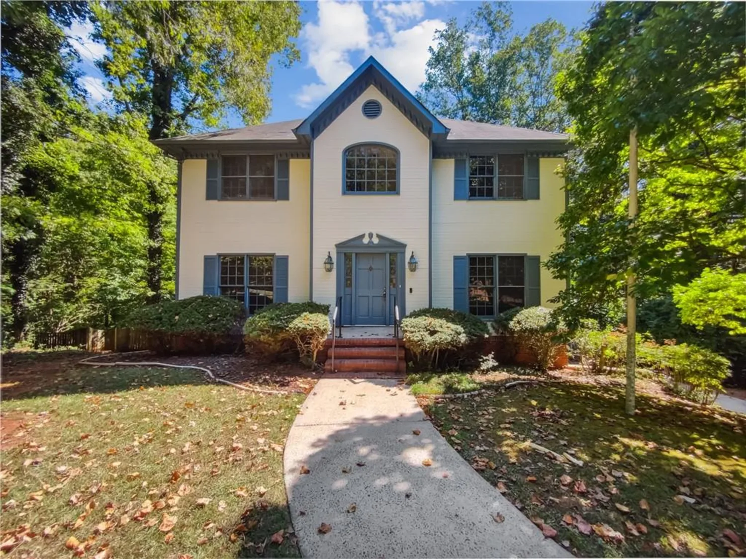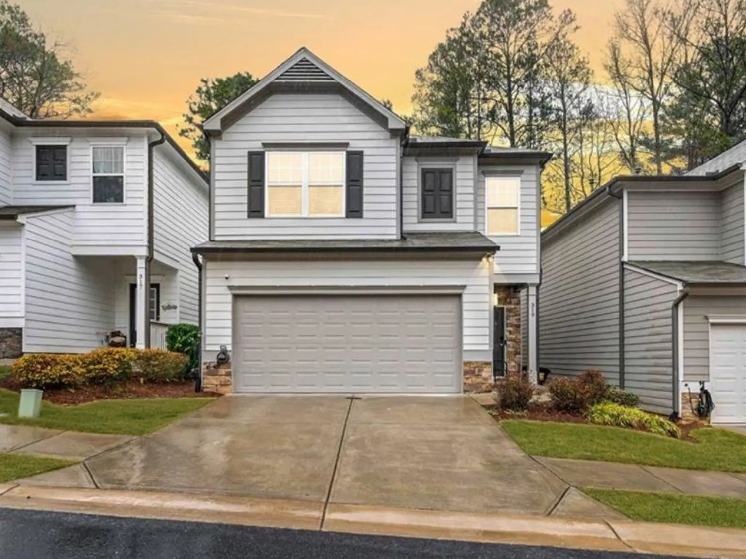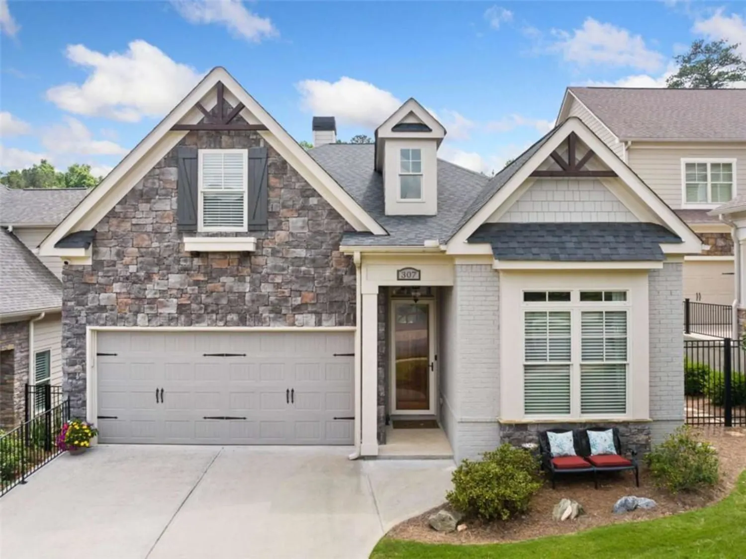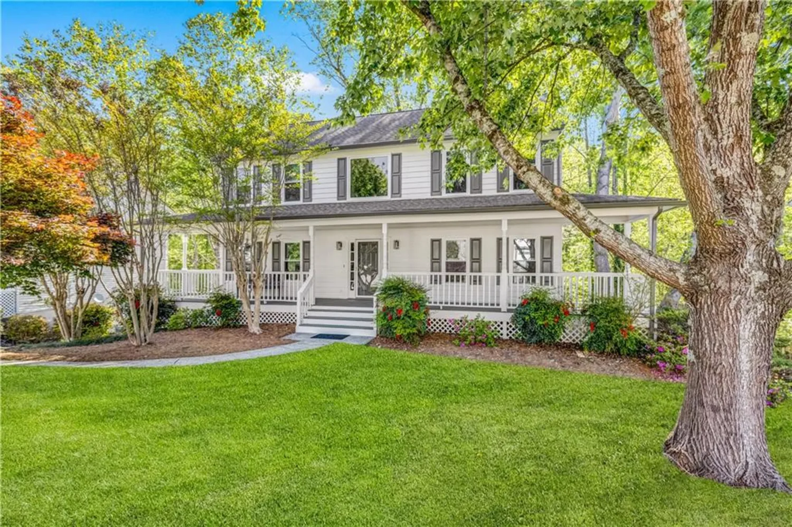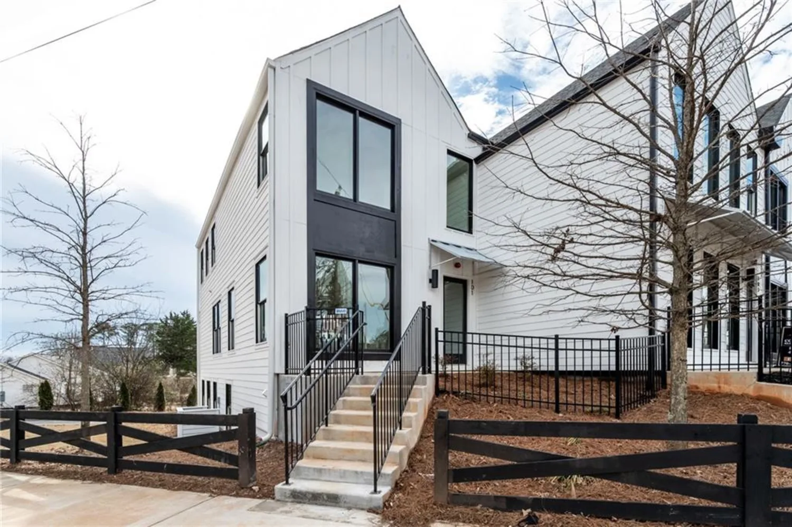350 hayden circleWoodstock, GA 30189
350 hayden circleWoodstock, GA 30189
Description
Immaculate turn-key ready home waiting just for you! This is a rare corner unit, Athena floorplan, with beautiful views from the primary suite and balcony. Don't miss it! Over $99,000 in builder upgrades. Sleek and modern. Quartz throughout, frameless shower, larger walk-in closets, 5" hardwood floors, solid oak stairs, professional EPOXY garage floor. Breathe easy and drink clean with whole house Broan air purification system & kitchen reverse osmosis water filtration system. Huge & Spacious! Open floor plan with nice light kitchen, dining and living room with fireplace and built-ins. Second floor are the bedrooms; the primary suite has an amazing walk-in closet with a window and a romantic private balcony and gorgeous upgraded bath. Third floor is the fun floor! A spacious bonus/bedroom for cozy movies, gym, office, play room... whatever you need, with it's own bathroom and closet. Semi-detatched, maintenance free living near downtown Woodstock only a few miles away to enjoy shopping & dining with all your extra free time.
Property Details for 350 Hayden Circle
- Subdivision ComplexAddison Point
- Architectural StyleTownhouse, Craftsman
- ExteriorBalcony
- Num Of Garage Spaces2
- Parking FeaturesGarage
- Property AttachedYes
- Waterfront FeaturesNone
LISTING UPDATED:
- StatusActive
- MLS #7558889
- Days on Site38
- Taxes$2,931 / year
- HOA Fees$2,004 / year
- MLS TypeResidential
- Year Built2022
- Lot Size0.07 Acres
- CountryCherokee - GA
LISTING UPDATED:
- StatusActive
- MLS #7558889
- Days on Site38
- Taxes$2,931 / year
- HOA Fees$2,004 / year
- MLS TypeResidential
- Year Built2022
- Lot Size0.07 Acres
- CountryCherokee - GA
Building Information for 350 Hayden Circle
- StoriesThree Or More
- Year Built2022
- Lot Size0.0700 Acres
Payment Calculator
Term
Interest
Home Price
Down Payment
The Payment Calculator is for illustrative purposes only. Read More
Property Information for 350 Hayden Circle
Summary
Location and General Information
- Community Features: Sidewalks, Street Lights, Dog Park
- Directions: GPS
- View: Trees/Woods
- Coordinates: 34.082907,-84.552008
School Information
- Elementary School: Carmel
- Middle School: Woodstock
- High School: Woodstock
Taxes and HOA Information
- Parcel Number: 15N12A 298
- Tax Year: 2024
- Tax Legal Description: 0
Virtual Tour
Parking
- Open Parking: No
Interior and Exterior Features
Interior Features
- Cooling: Ceiling Fan(s), Central Air, Zoned
- Heating: Natural Gas
- Appliances: Gas Water Heater, Dishwasher, Disposal, Microwave, Gas Range, Gas Oven
- Basement: None
- Fireplace Features: Family Room
- Flooring: Carpet, Laminate, Ceramic Tile, Tile
- Interior Features: Bookcases, Tray Ceiling(s), High Ceilings 10 or Greater, Double Vanity, Walk-In Closet(s), Crown Molding, Entrance Foyer
- Levels/Stories: Three Or More
- Other Equipment: Air Purifier
- Window Features: Double Pane Windows
- Kitchen Features: Breakfast Bar, Kitchen Island, Solid Surface Counters, Cabinets White, View to Family Room
- Master Bathroom Features: Double Vanity, Soaking Tub
- Foundation: Slab
- Main Bedrooms: 3
- Total Half Baths: 1
- Bathrooms Total Integer: 4
- Main Full Baths: 2
- Bathrooms Total Decimal: 3
Exterior Features
- Accessibility Features: None
- Construction Materials: Concrete, Brick
- Fencing: None
- Horse Amenities: None
- Patio And Porch Features: Deck, Wrap Around
- Pool Features: None
- Road Surface Type: Asphalt
- Roof Type: Composition
- Security Features: None
- Spa Features: None
- Laundry Features: In Hall
- Pool Private: No
- Road Frontage Type: Private Road
- Other Structures: None
Property
Utilities
- Sewer: Public Sewer
- Utilities: Underground Utilities, Cable Available, Electricity Available, Natural Gas Available, Sewer Available, Water Available
- Water Source: Public
- Electric: 220 Volts
Property and Assessments
- Home Warranty: No
- Property Condition: Resale
Green Features
- Green Energy Efficient: Appliances, Lighting
- Green Energy Generation: None
Lot Information
- Above Grade Finished Area: 2577
- Common Walls: End Unit
- Lot Features: Corner Lot
- Waterfront Footage: None
Rental
Rent Information
- Land Lease: No
- Occupant Types: Owner
Public Records for 350 Hayden Circle
Tax Record
- 2024$2,931.00 ($244.25 / month)
Home Facts
- Beds3
- Baths3
- Total Finished SqFt2,577 SqFt
- Above Grade Finished2,577 SqFt
- StoriesThree Or More
- Lot Size0.0700 Acres
- StyleTownhouse
- Year Built2022
- APN15N12A 298
- CountyCherokee - GA
- Fireplaces1




