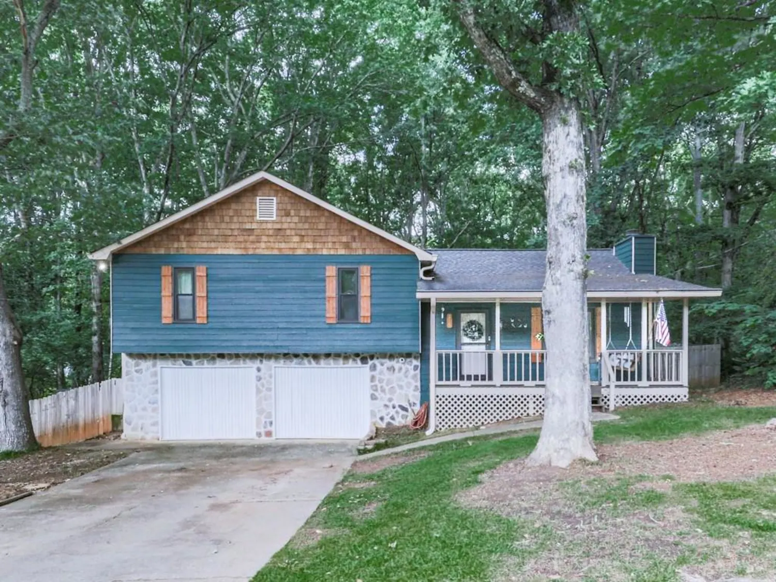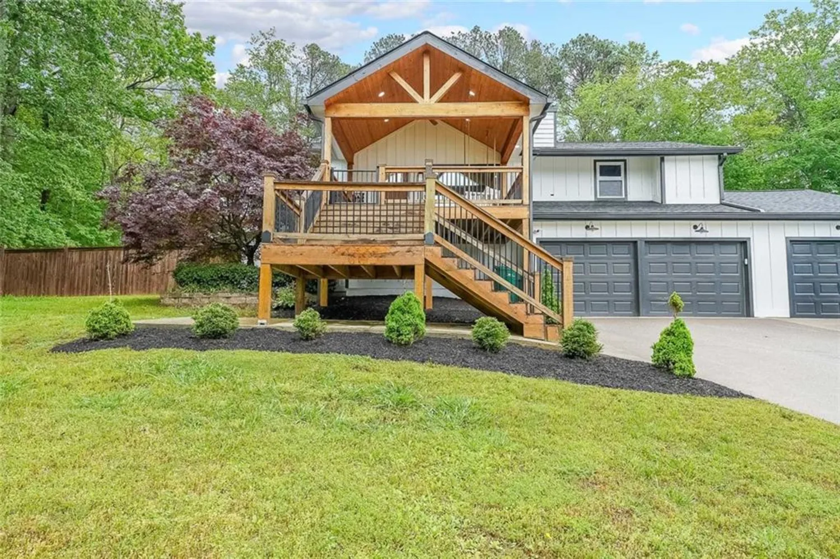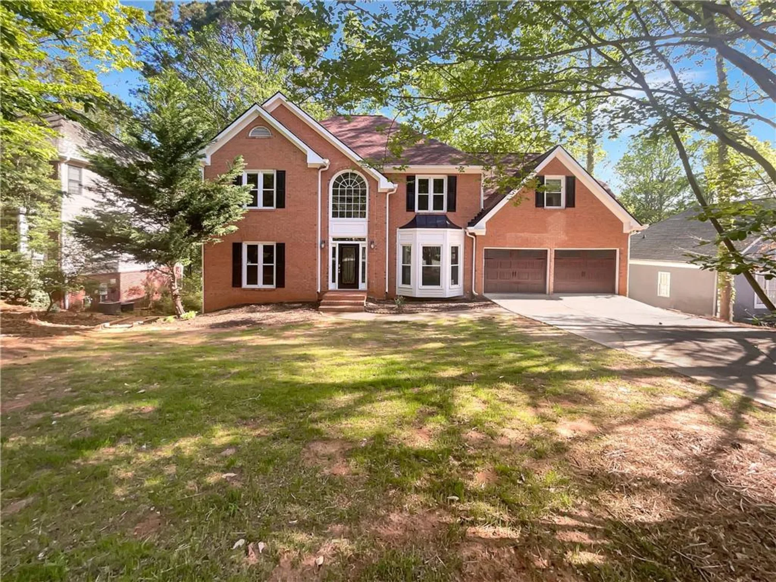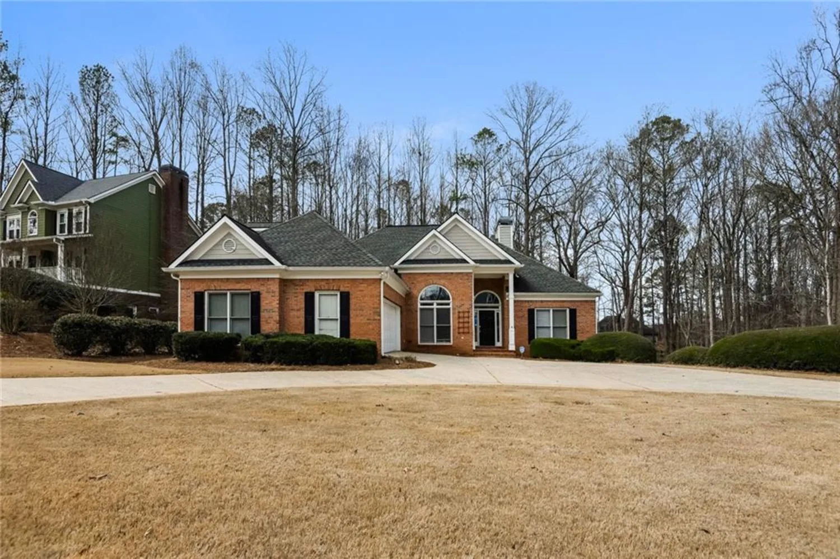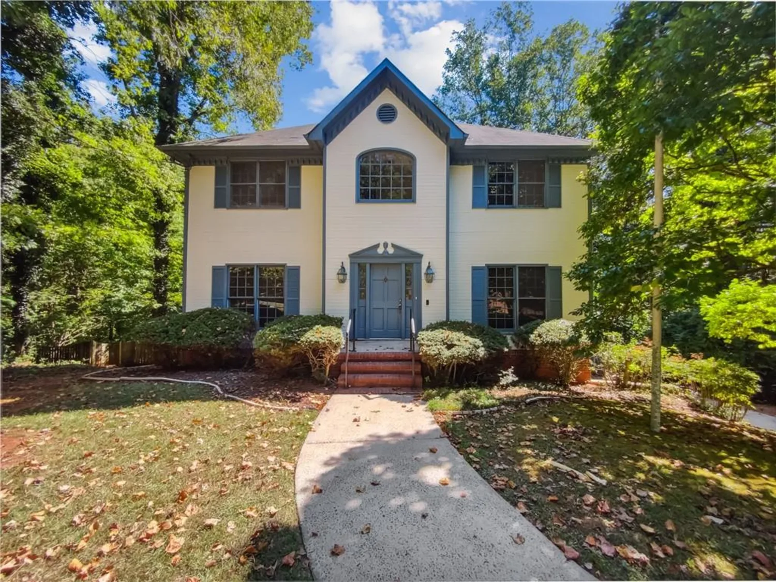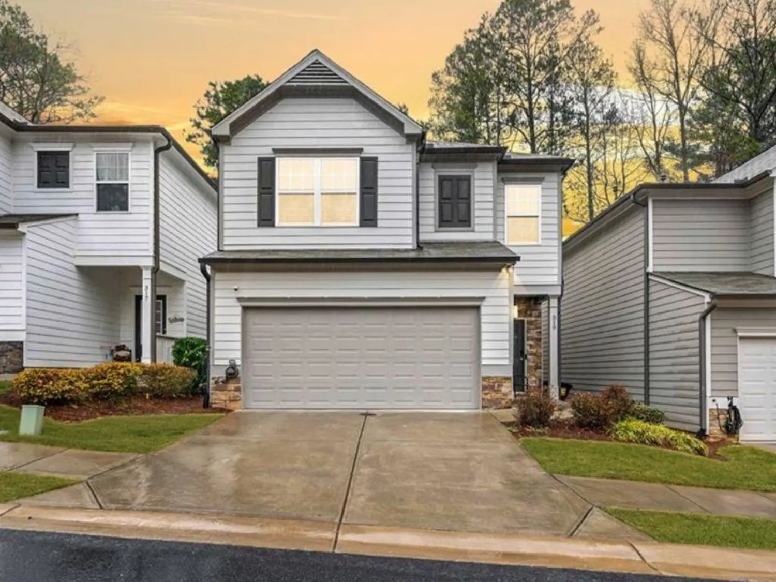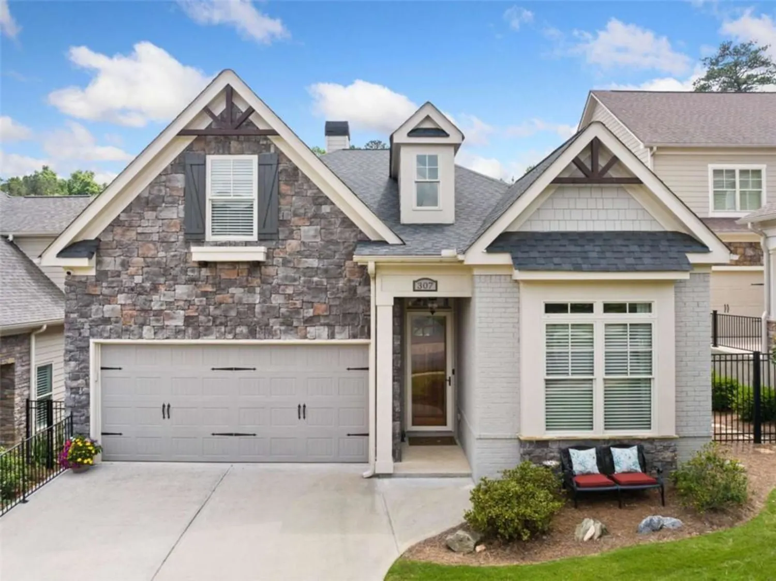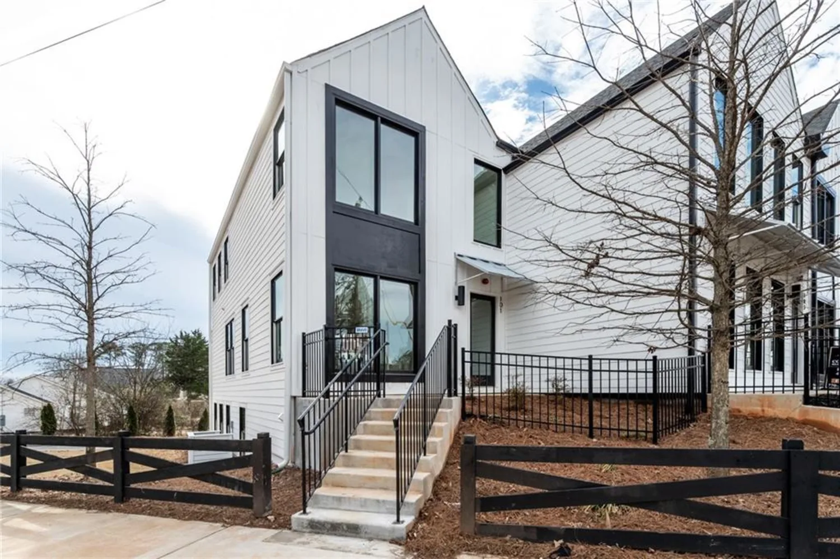4027 mount vernon driveWoodstock, GA 30189
4027 mount vernon driveWoodstock, GA 30189
Description
Stunning Renovated Waterfront Retreat in Woodstock’s Most Sought-After Swim/Tennis Community! Welcome to this gorgeous and truly unique 4-bedroom, 2 full bath, 2 half bath home, perfectly situated on 1.65 private acres—including ownership of the lot across a picturesque babbling creek. Nestled in one of Woodstock’s most desired swim/tennis communities, this home is a rare opportunity to own a fully renovated waterfront sanctuary where luxury meets nature. Step into the light-filled two-story foyer that seamlessly flows into the elegant formal living room (or office) on one side and a spacious formal dining room on the other. The heart of the home is the open-concept, eat-in kitchen, featuring brand-new countertops, tile backsplash, stainless steel appliances, modern lighting, and stunning flooring—all overlooking the cozy fireside family room with serene creek side views. Every detail of this home has been thoughtfully upgraded: New flooring throughout Fully renovated bathrooms New windows for added light and energy efficiency Fresh interior and exterior paint New roof Stylish fixtures and finishes throughout Enjoy the peaceful sounds of the creek in your expansive backyard, complete with mature trees, lush landscaping, and a dedicated space for games, gatherings, and a fire pit. Nature lovers will be in paradise with frequent visits from birds and local wildlife. This property is ideal for outdoor living, entertaining, and quiet reflection. With a premium lot, incredible natural surroundings, and access to resort-style community amenities, this home offers the perfect blend of modern living and tranquil retreat.
Property Details for 4027 Mount Vernon Drive
- Subdivision ComplexCentennial Place/Town Lake
- Architectural StyleTraditional
- ExteriorPrivate Yard, Rear Stairs
- Num Of Garage Spaces2
- Parking FeaturesDrive Under Main Level, Driveway, Garage, Garage Door Opener, Garage Faces Side
- Property AttachedNo
- Waterfront FeaturesRiver Front, Stream, Waterfront
LISTING UPDATED:
- StatusActive
- MLS #7576156
- Days on Site6
- Taxes$1,166 / year
- HOA Fees$600 / year
- MLS TypeResidential
- Year Built1995
- Lot Size0.83 Acres
- CountryCherokee - GA
LISTING UPDATED:
- StatusActive
- MLS #7576156
- Days on Site6
- Taxes$1,166 / year
- HOA Fees$600 / year
- MLS TypeResidential
- Year Built1995
- Lot Size0.83 Acres
- CountryCherokee - GA
Building Information for 4027 Mount Vernon Drive
- StoriesThree Or More
- Year Built1995
- Lot Size0.8300 Acres
Payment Calculator
Term
Interest
Home Price
Down Payment
The Payment Calculator is for illustrative purposes only. Read More
Property Information for 4027 Mount Vernon Drive
Summary
Location and General Information
- Community Features: Clubhouse, Dog Park, Homeowners Assoc, Near Schools, Near Shopping, Playground, Pool, Street Lights, Swim Team, Tennis Court(s)
- Directions: GPS Friendly or I-75N Exit 267 575N towards Canton. Take Exit 8, Towne Lake Pkwy, Turn Left. Turn Left onto Towne Lake Hills Dr. Turn Right into the neighborhood onto Lexington Ave. Turn Left onto Mt Vernon Dr. Home past stop sign on Left.
- View: Creek/Stream, Trees/Woods, Water
- Coordinates: 34.100196,-84.550458
School Information
- Elementary School: Carmel
- Middle School: Woodstock
- High School: Woodstock
Taxes and HOA Information
- Parcel Number: 15N11D 162
- Tax Year: 2024
- Association Fee Includes: Swim, Tennis
- Tax Legal Description: LOT 107, CENTENNIAL PLACEUII
- Tax Lot: 107
Virtual Tour
- Virtual Tour Link PP: https://www.propertypanorama.com/4027-Mount-Vernon-Drive-Woodstock-GA-30189/unbranded
Parking
- Open Parking: Yes
Interior and Exterior Features
Interior Features
- Cooling: Ceiling Fan(s), Central Air, Electric, Zoned
- Heating: Central, Natural Gas, Zoned
- Appliances: Dishwasher, Electric Range, Gas Water Heater, Range Hood, Refrigerator, Self Cleaning Oven
- Basement: Driveway Access, Exterior Entry, Finished, Finished Bath, Interior Entry, Partial
- Fireplace Features: Factory Built, Family Room, Gas Log, Gas Starter
- Flooring: Carpet, Ceramic Tile, Hardwood
- Interior Features: Crown Molding, Double Vanity, Entrance Foyer 2 Story, High Speed Internet, Low Flow Plumbing Fixtures, Permanent Attic Stairs, Recessed Lighting, Tray Ceiling(s), Walk-In Closet(s)
- Levels/Stories: Three Or More
- Other Equipment: None
- Window Features: Double Pane Windows, ENERGY STAR Qualified Windows
- Kitchen Features: Cabinets White, Eat-in Kitchen, Other Surface Counters, Pantry Walk-In, Stone Counters, View to Family Room
- Master Bathroom Features: Double Vanity, Separate Tub/Shower
- Foundation: Block, Pillar/Post/Pier
- Total Half Baths: 2
- Bathrooms Total Integer: 4
- Bathrooms Total Decimal: 3
Exterior Features
- Accessibility Features: None
- Construction Materials: Cement Siding
- Fencing: None
- Horse Amenities: None
- Patio And Porch Features: Deck, Front Porch
- Pool Features: None
- Road Surface Type: Asphalt
- Roof Type: Composition
- Security Features: None
- Spa Features: None
- Laundry Features: In Hall, Laundry Room, Upper Level
- Pool Private: No
- Road Frontage Type: City Street, County Road
- Other Structures: None
Property
Utilities
- Sewer: Public Sewer
- Utilities: Cable Available, Electricity Available, Natural Gas Available, Phone Available, Sewer Available, Underground Utilities
- Water Source: Public
- Electric: 220 Volts in Garage
Property and Assessments
- Home Warranty: No
- Property Condition: Resale
Green Features
- Green Energy Efficient: Insulation, Roof, Windows
- Green Energy Generation: None
Lot Information
- Above Grade Finished Area: 2560
- Common Walls: No Common Walls
- Lot Features: Back Yard, Creek On Lot, Front Yard, Landscaped, Private, Wooded
- Waterfront Footage: River Front, Stream, Waterfront
Rental
Rent Information
- Land Lease: No
- Occupant Types: Owner
Public Records for 4027 Mount Vernon Drive
Tax Record
- 2024$1,166.00 ($97.17 / month)
Home Facts
- Beds4
- Baths2
- Total Finished SqFt2,560 SqFt
- Above Grade Finished2,560 SqFt
- Below Grade Finished340 SqFt
- StoriesThree Or More
- Lot Size0.8300 Acres
- StyleSingle Family Residence
- Year Built1995
- APN15N11D 162
- CountyCherokee - GA
- Fireplaces1




