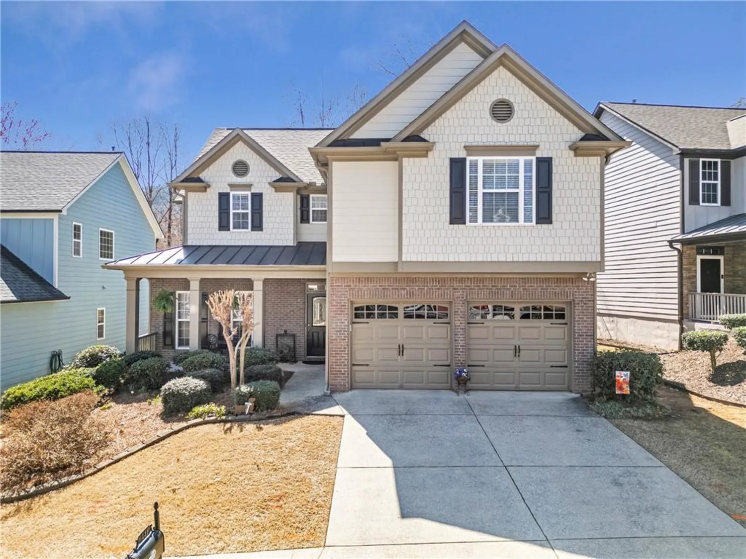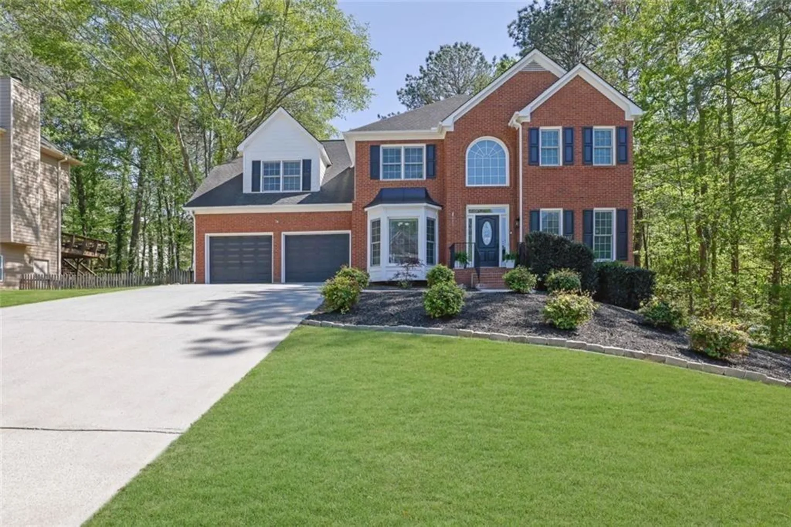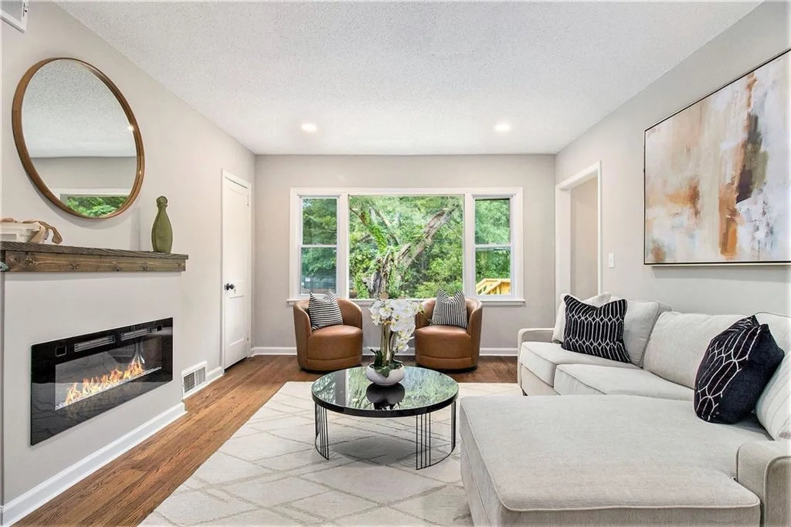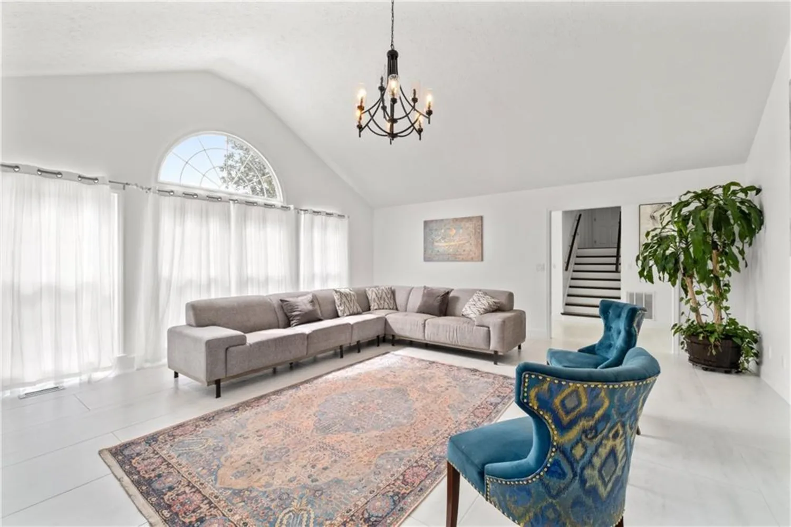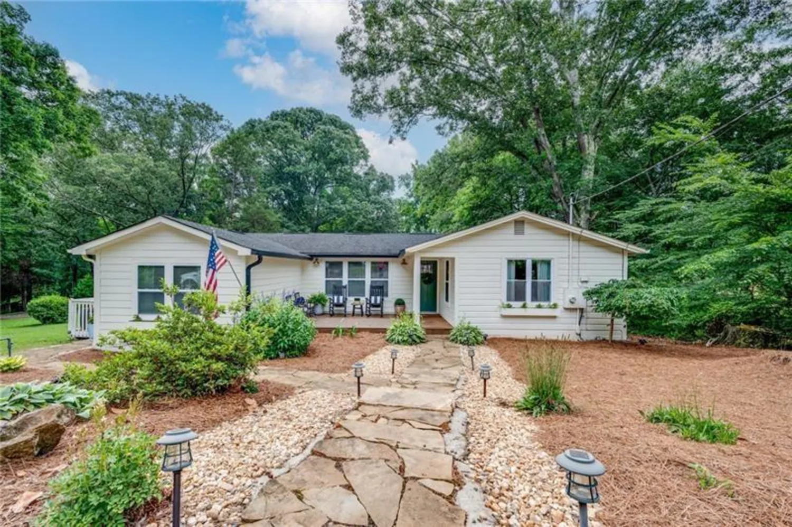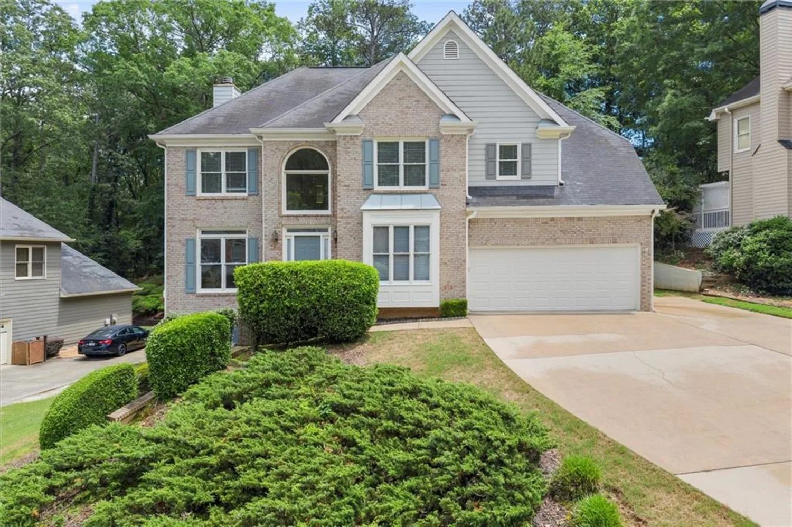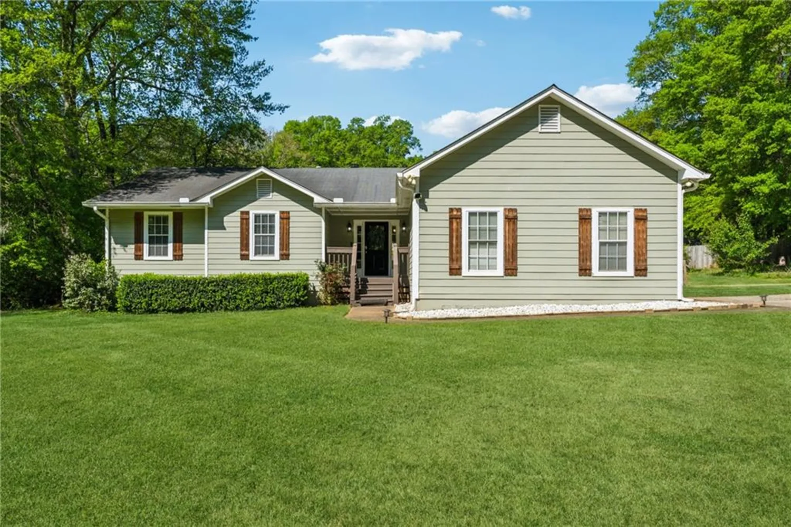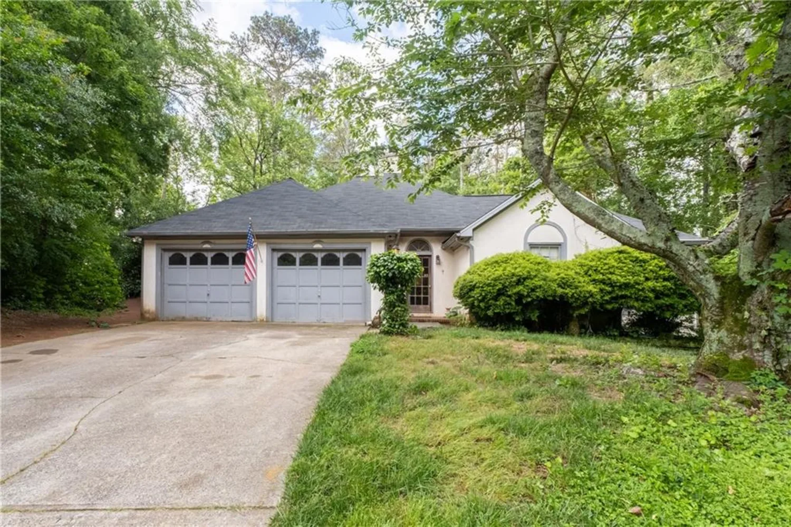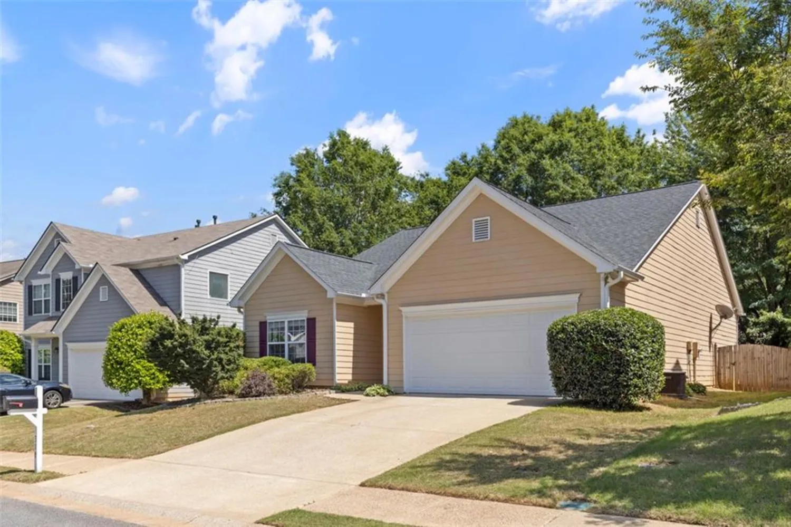503 bonnie driveWoodstock, GA 30188
503 bonnie driveWoodstock, GA 30188
Description
Curb Appeal from Left to Right AND even Better from Front to Back! This home is a SHOW-STOPPER! From every angle, this home SHINES! Primary Bedroom on Main allows for this house to be versatile in multiple ways. Gorgeous BRAND NEW Master Bath. Updated Kitchen. HUGE Family Room. Updated Hall and Half baths too! Back Yard Oasis that is beautifully viewed from the sensational Sun Room AND from the Vaulted Screened Porch! This home sits beautifully at the end of a street so absolutely no through-traffic! Large Garage with work area galore! This place is exceptional! Ansley Forest is a relatively small community of 64 homes and offers an amenity-rich package of Swim and Tennis. Access to Downtown Woodstock is tremendous!
Property Details for 503 Bonnie Drive
- Subdivision ComplexAnsley Forest
- Architectural StyleTraditional
- ExteriorPrivate Yard, Rain Gutters
- Num Of Garage Spaces2
- Parking FeaturesAttached, Garage, Garage Door Opener, Garage Faces Side, Kitchen Level
- Property AttachedNo
- Waterfront FeaturesNone
LISTING UPDATED:
- StatusActive
- MLS #7576143
- Days on Site0
- Taxes$439 / year
- HOA Fees$900 / year
- MLS TypeResidential
- Year Built1987
- Lot Size0.36 Acres
- CountryCherokee - GA
LISTING UPDATED:
- StatusActive
- MLS #7576143
- Days on Site0
- Taxes$439 / year
- HOA Fees$900 / year
- MLS TypeResidential
- Year Built1987
- Lot Size0.36 Acres
- CountryCherokee - GA
Building Information for 503 Bonnie Drive
- StoriesOne and One Half
- Year Built1987
- Lot Size0.3597 Acres
Payment Calculator
Term
Interest
Home Price
Down Payment
The Payment Calculator is for illustrative purposes only. Read More
Property Information for 503 Bonnie Drive
Summary
Location and General Information
- Community Features: Homeowners Assoc, Near Schools, Near Shopping, Pool, Tennis Court(s)
- Directions: Highway 92 to Ansley Forest to Bonnie Dr. Home will be on the left.
- View: Other
- Coordinates: 34.091034,-84.494047
School Information
- Elementary School: Little River
- Middle School: Mill Creek
- High School: River Ridge
Taxes and HOA Information
- Parcel Number: 15N18D 363
- Tax Year: 2024
- Tax Legal Description: LL 1133 and 1124, Dist 15, Sect 2, Lot 44, Unit 1, PB 31 Pg 144 Deed Book 14128 Pg 296 ***with exceptions*** See Warranty Deed
- Tax Lot: 44
Virtual Tour
Parking
- Open Parking: No
Interior and Exterior Features
Interior Features
- Cooling: Ceiling Fan(s), Central Air, Electric
- Heating: Central, Forced Air, Natural Gas
- Appliances: Dishwasher, Double Oven, Dryer, Gas Cooktop, Gas Water Heater, Microwave, Refrigerator, Washer
- Basement: None
- Fireplace Features: Family Room
- Flooring: Carpet, Hardwood
- Interior Features: Double Vanity, Entrance Foyer, His and Hers Closets, Low Flow Plumbing Fixtures, Walk-In Closet(s)
- Levels/Stories: One and One Half
- Other Equipment: Dehumidifier
- Window Features: Double Pane Windows
- Kitchen Features: Breakfast Bar, Cabinets White, Kitchen Island, Pantry, Stone Counters
- Master Bathroom Features: Double Vanity, Shower Only
- Foundation: Pillar/Post/Pier
- Main Bedrooms: 1
- Total Half Baths: 1
- Bathrooms Total Integer: 3
- Main Full Baths: 1
- Bathrooms Total Decimal: 2
Exterior Features
- Accessibility Features: None
- Construction Materials: Brick
- Fencing: Back Yard, Fenced
- Horse Amenities: None
- Patio And Porch Features: Covered, Rear Porch, Screened
- Pool Features: None
- Road Surface Type: Asphalt
- Roof Type: Composition
- Security Features: Carbon Monoxide Detector(s), Smoke Detector(s)
- Spa Features: None
- Laundry Features: Laundry Room, Main Level
- Pool Private: No
- Road Frontage Type: City Street
- Other Structures: None
Property
Utilities
- Sewer: Public Sewer
- Utilities: Cable Available, Electricity Available, Natural Gas Available, Sewer Available, Underground Utilities, Water Available
- Water Source: Public
- Electric: 110 Volts
Property and Assessments
- Home Warranty: No
- Property Condition: Resale
Green Features
- Green Energy Efficient: None
- Green Energy Generation: None
Lot Information
- Above Grade Finished Area: 2281
- Common Walls: No Common Walls
- Lot Features: Back Yard, Front Yard, Landscaped, Level, Private
- Waterfront Footage: None
Rental
Rent Information
- Land Lease: No
- Occupant Types: Owner
Public Records for 503 Bonnie Drive
Tax Record
- 2024$439.00 ($36.58 / month)
Home Facts
- Beds3
- Baths2
- Total Finished SqFt2,281 SqFt
- Above Grade Finished2,281 SqFt
- StoriesOne and One Half
- Lot Size0.3597 Acres
- StyleSingle Family Residence
- Year Built1987
- APN15N18D 363
- CountyCherokee - GA
- Fireplaces1




