441 highlands loopWoodstock, GA 30188
441 highlands loopWoodstock, GA 30188
Description
NEW PRICE! Looking for a great backyard? give this home a visit.Spring colors abound with trees and flowers in bloom and backyard ready for patio parties etc. Oh what a real gem ... Mountain Brook beauty nestled on a premium lot with backdrop of Sweat Mountain. This well-maintained home features Main level greeting foyer, formal dining, open and inviting kitchen wrapped with warm maple cabinetry, walk-in pantry, charming breakfast nook all open to fireside Family room, powder room, new floors throughout main level, back patio ideal for entertaining along with park like fenced back yard.. Rear staircase to Upper level features Expansive primary retreat with sitting room, all bedrooms host walk-in closets ample storage, convenient Laundry room, 2 secondary bedrooms share full bath and bonus a spacious LOFT ideal for study, media room,gym,etc..Garage is kitchen level , Bonus-Architectural shingles , Brick front, scalloped siding details and cement siding enhance the gorgeous aesthetic. extra bonus-Original owner, well maintained home inside and out . Lets not forget the amazing Mountain Brook amenities such as community lake with walking trails and catch and release fishing, swim/tennis/pickleball/playground/cozy firepit. Super trifecta location just minutes to Woodstock,Roswell Marietta, shopping dining,etc.
Property Details for 441 Highlands Loop
- Subdivision ComplexMountain Brook
- Architectural StyleCraftsman, Traditional
- ExteriorPrivate Yard, Rain Gutters
- Num Of Garage Spaces2
- Parking FeaturesGarage, Kitchen Level
- Property AttachedNo
- Waterfront FeaturesNone
LISTING UPDATED:
- StatusActive
- MLS #7539790
- Days on Site68
- Taxes$536 / year
- HOA Fees$925 / year
- MLS TypeResidential
- Year Built2004
- Lot Size0.14 Acres
- CountryCherokee - GA
LISTING UPDATED:
- StatusActive
- MLS #7539790
- Days on Site68
- Taxes$536 / year
- HOA Fees$925 / year
- MLS TypeResidential
- Year Built2004
- Lot Size0.14 Acres
- CountryCherokee - GA
Building Information for 441 Highlands Loop
- StoriesTwo
- Year Built2004
- Lot Size0.1400 Acres
Payment Calculator
Term
Interest
Home Price
Down Payment
The Payment Calculator is for illustrative purposes only. Read More
Property Information for 441 Highlands Loop
Summary
Location and General Information
- Community Features: Fishing, Homeowners Assoc, Lake, Pickleball, Playground, Pool, Sidewalks, Street Lights, Tennis Court(s)
- Directions: GPS
- View: Mountain(s), Neighborhood
- Coordinates: 34.075632,-84.457472
School Information
- Elementary School: Arnold Mill
- Middle School: Mill Creek
- High School: River Ridge
Taxes and HOA Information
- Parcel Number: 15N24L 081
- Tax Year: 2024
- Association Fee Includes: Reserve Fund, Security, Swim, Tennis
- Tax Legal Description: land lot 1269 of the 15th district of the 2nd section lot 81 of phase 1 of Mountain Brook subdivision Cherokee County recorded in Plat book 77 pages 102-112 Cherokee county records.
- Tax Lot: 81
Virtual Tour
- Virtual Tour Link PP: https://www.propertypanorama.com/441-Highlands-Loop-Woodstock-GA-30188/unbranded
Parking
- Open Parking: No
Interior and Exterior Features
Interior Features
- Cooling: Ceiling Fan(s), Central Air
- Heating: Forced Air, Natural Gas
- Appliances: Dishwasher, Disposal, Gas Cooktop, Gas Water Heater, Microwave, Refrigerator
- Basement: None
- Fireplace Features: Family Room
- Flooring: Carpet, Ceramic Tile, Wood
- Interior Features: Entrance Foyer, Walk-In Closet(s)
- Levels/Stories: Two
- Other Equipment: None
- Window Features: Double Pane Windows
- Kitchen Features: Breakfast Room, Cabinets Stain, Kitchen Island, Pantry Walk-In, Stone Counters, View to Family Room
- Master Bathroom Features: Double Vanity, Separate Tub/Shower
- Foundation: Slab
- Total Half Baths: 1
- Bathrooms Total Integer: 3
- Bathrooms Total Decimal: 2
Exterior Features
- Accessibility Features: None
- Construction Materials: Brick, Cement Siding
- Fencing: Back Yard
- Horse Amenities: None
- Patio And Porch Features: Front Porch, Patio
- Pool Features: None
- Road Surface Type: Asphalt
- Roof Type: Composition
- Security Features: Security Gate, Smoke Detector(s)
- Spa Features: None
- Laundry Features: Laundry Room, Upper Level
- Pool Private: No
- Road Frontage Type: Private Road
- Other Structures: None
Property
Utilities
- Sewer: Public Sewer
- Utilities: Underground Utilities
- Water Source: Public
- Electric: 110 Volts
Property and Assessments
- Home Warranty: Yes
- Property Condition: Resale
Green Features
- Green Energy Efficient: None
- Green Energy Generation: None
Lot Information
- Common Walls: No Common Walls
- Lot Features: Back Yard, Front Yard, Landscaped, Level, Mountain Frontage
- Waterfront Footage: None
Rental
Rent Information
- Land Lease: No
- Occupant Types: Owner
Public Records for 441 Highlands Loop
Tax Record
- 2024$536.00 ($44.67 / month)
Home Facts
- Beds3
- Baths2
- Total Finished SqFt2,086 SqFt
- StoriesTwo
- Lot Size0.1400 Acres
- StyleSingle Family Residence
- Year Built2004
- APN15N24L 081
- CountyCherokee - GA
- Fireplaces1




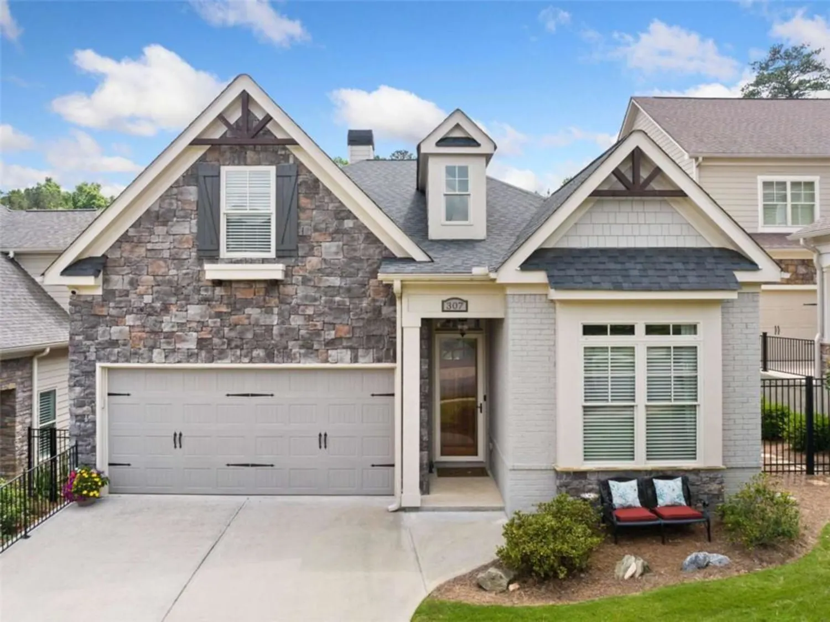
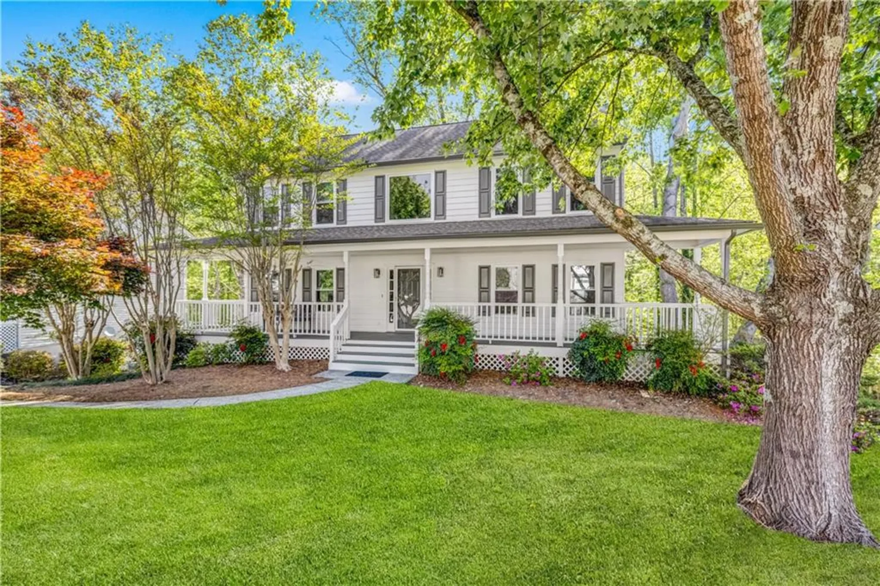
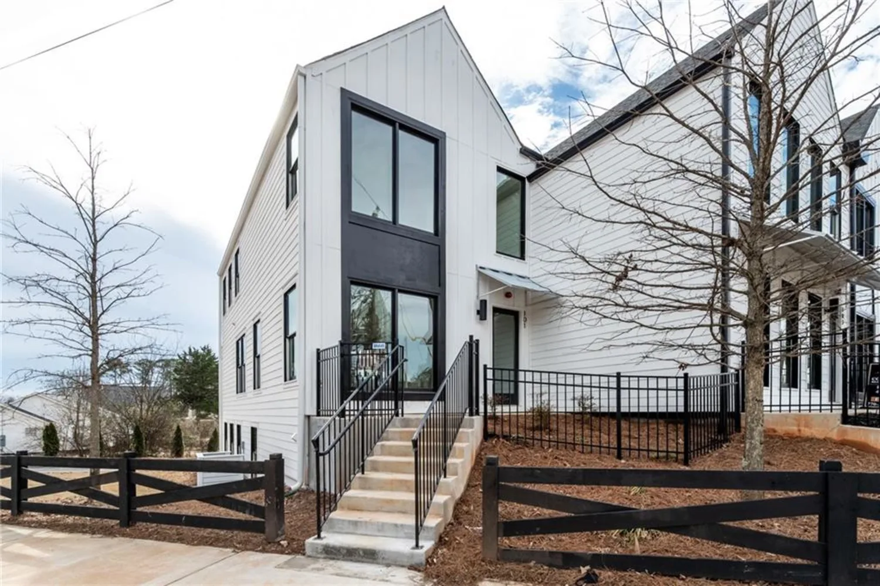
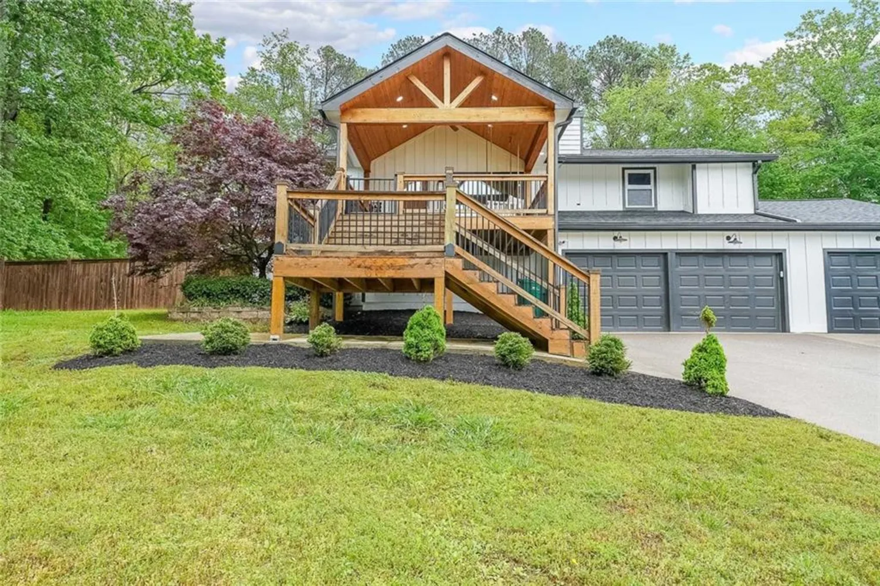

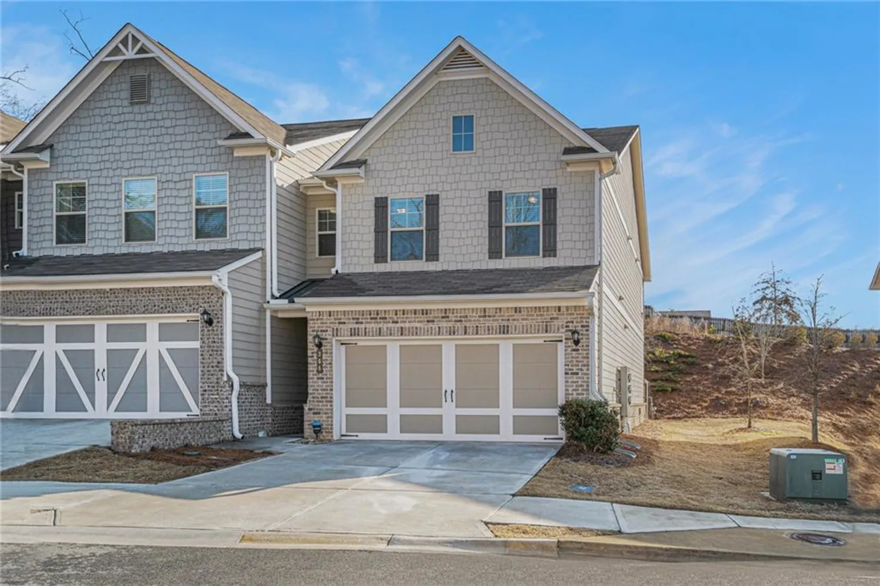
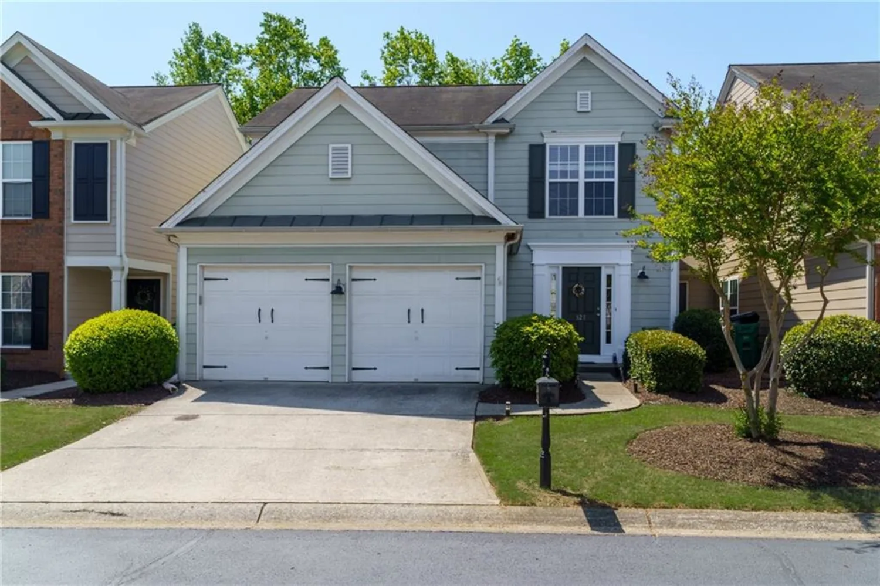
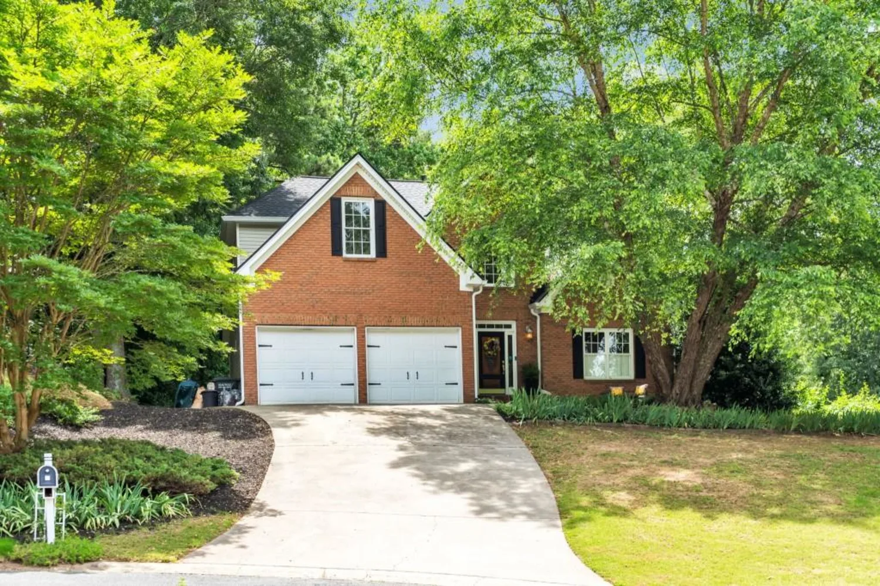
))