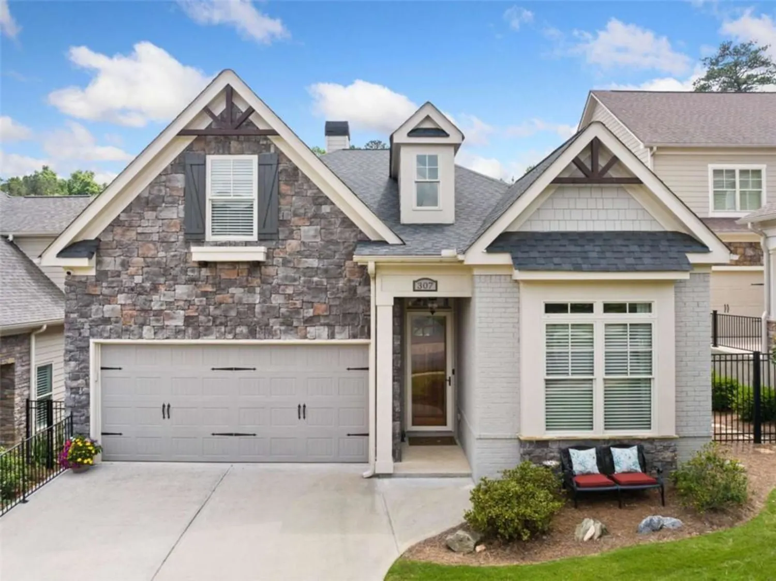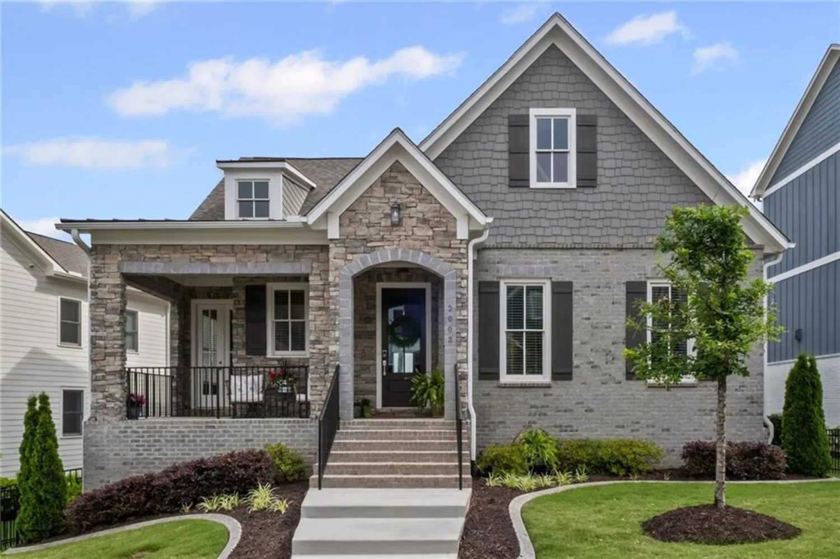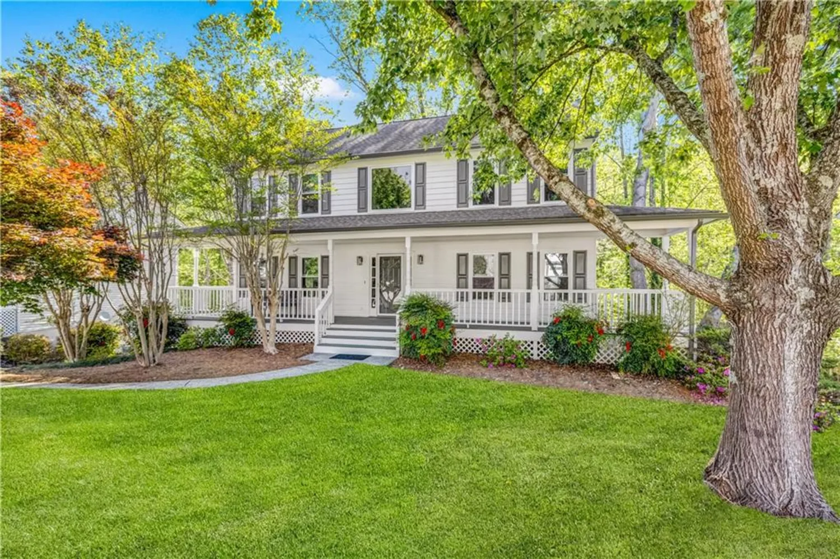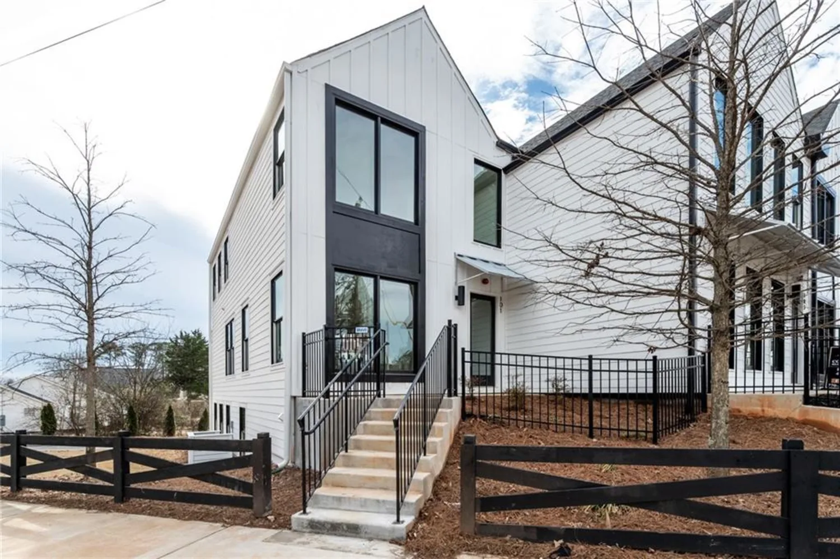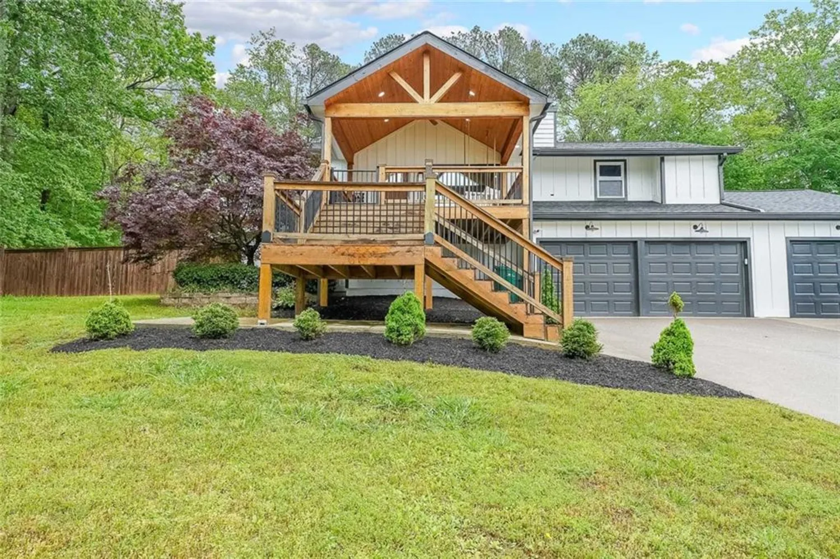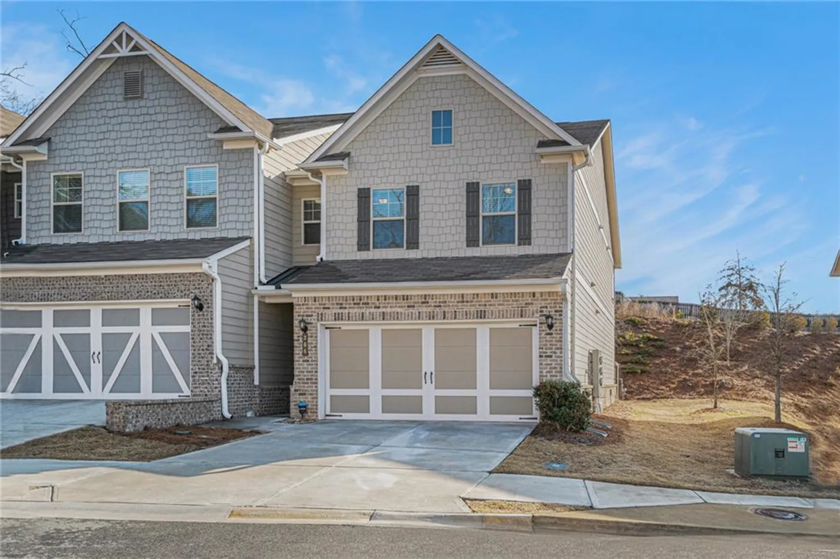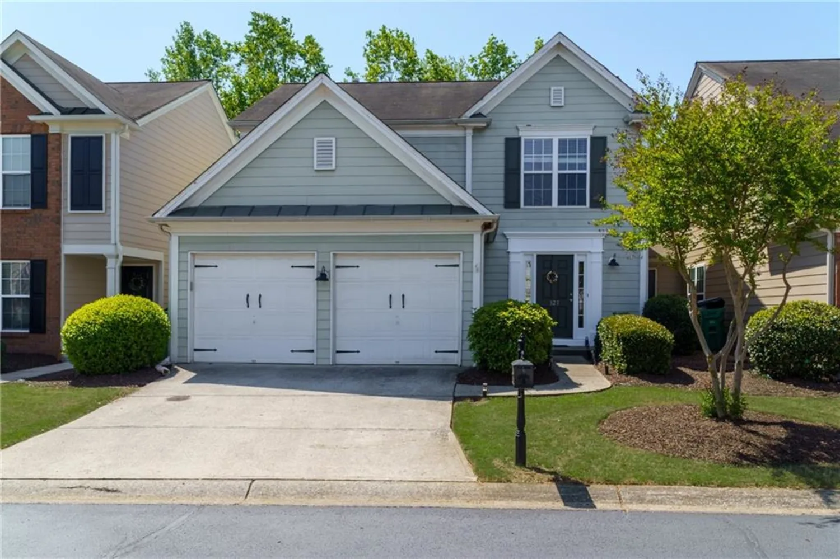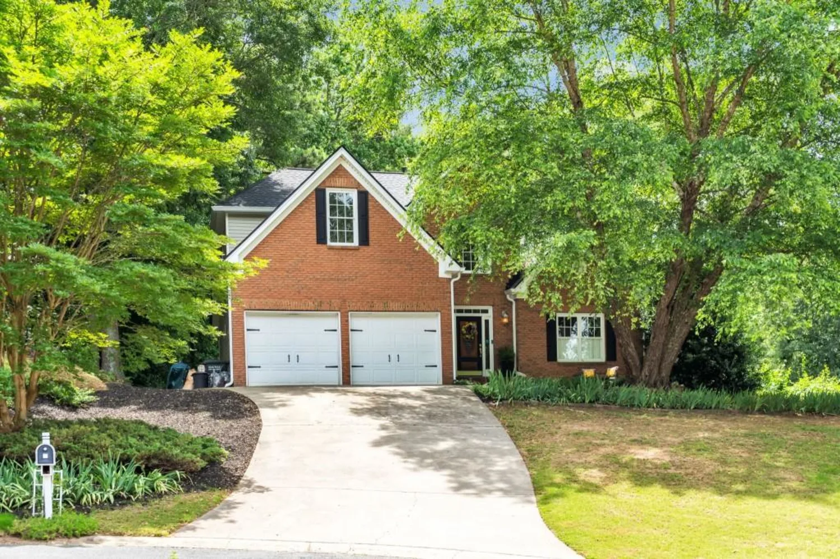1002 fernbank driveWoodstock, GA 30189
1002 fernbank driveWoodstock, GA 30189
Description
Stunning 5-Bedroom Home in Woodstock, GA - Your Dream Awaits! Welcome to your new sanctuary in the heart of Towne Lake! This beautiful 5-bedroom, 3 1/2 bath home boasts an inviting 3-story layout and is perfect for both relaxation and entertaining. As you step inside, you'll be greeted by freshly painted interiors, real hardwood floors, and brand-new carpeting that add a touch of modern elegance throughout. The highlight of this home is the stunning master bedroom, complete with a huge walk-in closet that provides ample storage space and convenience. The well-designed layout includes three additional spacious bedrooms upstairs, allowing plenty of room for family, guests, or a home office. But the charm doesn't stop there! Head down to the full basement, where you'll discover a versatile guest suite featuring a cozy bedroom and a full bathroom - perfect for visiting family or friends. The basement also offers an additional living area, a convenient kitchenette, and a dedicated room ideal for an office or hobby space, providing endless possibilities to fit your lifestyle. Enjoy outdoor gatherings in the huge, level backyard, and take advantage of the vibrant Woodstock community with its excellent schools, shopping, dining, and parks nearby. Don't miss this incredible opportunity to make this gorgeous home yours. Schedule your showing today and experience all that this property has to offer!
Property Details for 1002 Fernbank Drive
- Subdivision ComplexThe ARBORS
- Architectural StyleTraditional
- ExteriorOther
- Num Of Parking Spaces4
- Parking FeaturesGarage Door Opener
- Property AttachedNo
- Waterfront FeaturesNone
LISTING UPDATED:
- StatusActive Under Contract
- MLS #7564238
- Days on Site8
- Taxes$5,480 / year
- HOA Fees$624 / year
- MLS TypeResidential
- Year Built1993
- Lot Size0.36 Acres
- CountryCherokee - GA
LISTING UPDATED:
- StatusActive Under Contract
- MLS #7564238
- Days on Site8
- Taxes$5,480 / year
- HOA Fees$624 / year
- MLS TypeResidential
- Year Built1993
- Lot Size0.36 Acres
- CountryCherokee - GA
Building Information for 1002 Fernbank Drive
- StoriesThree Or More
- Year Built1993
- Lot Size0.3600 Acres
Payment Calculator
Term
Interest
Home Price
Down Payment
The Payment Calculator is for illustrative purposes only. Read More
Property Information for 1002 Fernbank Drive
Summary
Location and General Information
- Community Features: Clubhouse, Homeowners Assoc, Near Schools, Playground, Sidewalks
- Directions: Use GPS
- View: Neighborhood
- Coordinates: 34.116591,-84.569973
School Information
- Elementary School: Bascomb
- Middle School: E.T. Booth
- High School: Etowah
Taxes and HOA Information
- Parcel Number: 15N05C 131
- Tax Year: 2024
- Association Fee Includes: Swim, Tennis
- Tax Legal Description: THE ARBORS UNIT VI L31 PB43 PG84
- Tax Lot: 31
Virtual Tour
- Virtual Tour Link PP: https://www.propertypanorama.com/1002-Fernbank-Drive-Woodstock-GA-30189/unbranded
Parking
- Open Parking: No
Interior and Exterior Features
Interior Features
- Cooling: Central Air
- Heating: Central
- Appliances: Dishwasher, Disposal, Dryer, Microwave, Gas Range, Refrigerator, Washer, Gas Oven, Gas Water Heater, Range Hood
- Basement: Finished, Daylight, Finished Bath, Full
- Fireplace Features: Gas Starter, Gas Log
- Flooring: Hardwood
- Interior Features: Crown Molding, Disappearing Attic Stairs, Double Vanity, Entrance Foyer, Entrance Foyer 2 Story, Walk-In Closet(s), Recessed Lighting, High Ceilings 9 ft Main
- Levels/Stories: Three Or More
- Other Equipment: None
- Window Features: ENERGY STAR Qualified Windows
- Kitchen Features: Breakfast Bar, Cabinets Other, Eat-in Kitchen, Kitchen Island, Pantry, View to Family Room
- Master Bathroom Features: Separate Tub/Shower, Whirlpool Tub, Double Vanity, Separate His/Hers
- Foundation: Slab
- Total Half Baths: 1
- Bathrooms Total Integer: 4
- Bathrooms Total Decimal: 3
Exterior Features
- Accessibility Features: None
- Construction Materials: Brick Front, Vinyl Siding
- Fencing: Back Yard
- Horse Amenities: None
- Patio And Porch Features: Deck, Front Porch
- Pool Features: None
- Road Surface Type: Asphalt
- Roof Type: Composition
- Security Features: None
- Spa Features: Community
- Laundry Features: Laundry Closet
- Pool Private: No
- Road Frontage Type: Private Road
- Other Structures: None
Property
Utilities
- Sewer: Public Sewer
- Utilities: Cable Available, Electricity Available, Sewer Available, Underground Utilities
- Water Source: Public
- Electric: 220 Volts in Garage
Property and Assessments
- Home Warranty: No
- Property Condition: Resale
Green Features
- Green Energy Efficient: Appliances
- Green Energy Generation: None
Lot Information
- Above Grade Finished Area: 2869
- Common Walls: No Common Walls
- Lot Features: Back Yard, Front Yard, Level, Landscaped, Corner Lot
- Waterfront Footage: None
Rental
Rent Information
- Land Lease: No
- Occupant Types: Owner
Public Records for 1002 Fernbank Drive
Tax Record
- 2024$5,480.00 ($456.67 / month)
Home Facts
- Beds5
- Baths3
- Total Finished SqFt3,669 SqFt
- Above Grade Finished2,869 SqFt
- Below Grade Finished840 SqFt
- StoriesThree Or More
- Lot Size0.3600 Acres
- StyleSingle Family Residence
- Year Built1993
- APN15N05C 131
- CountyCherokee - GA
- Fireplaces1




