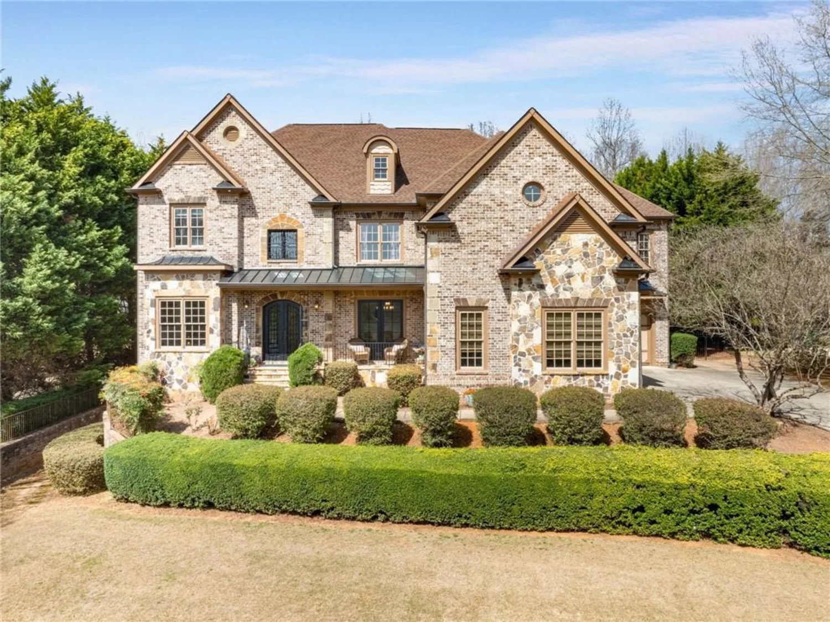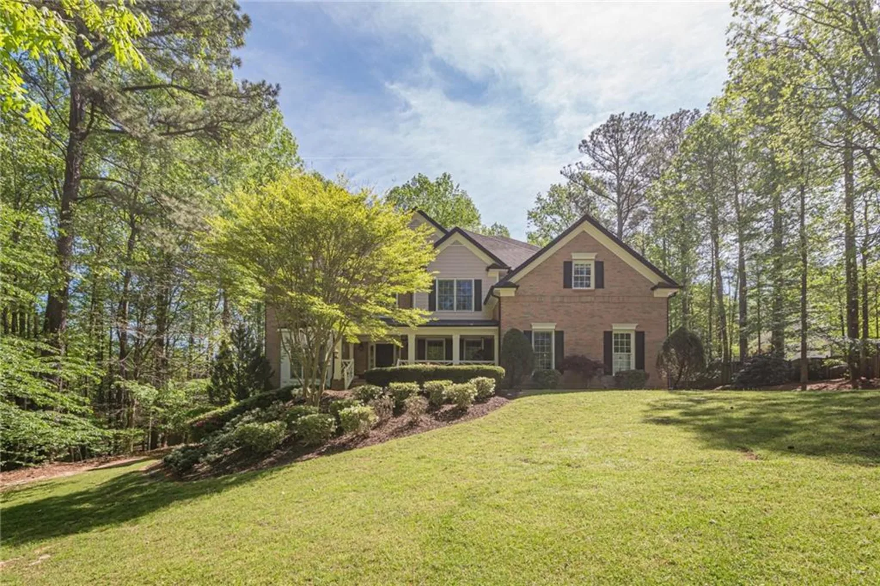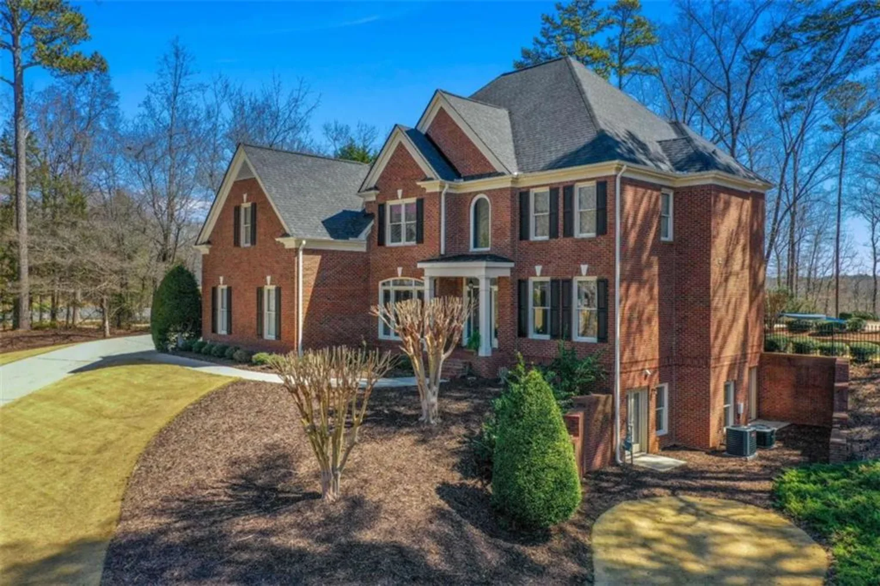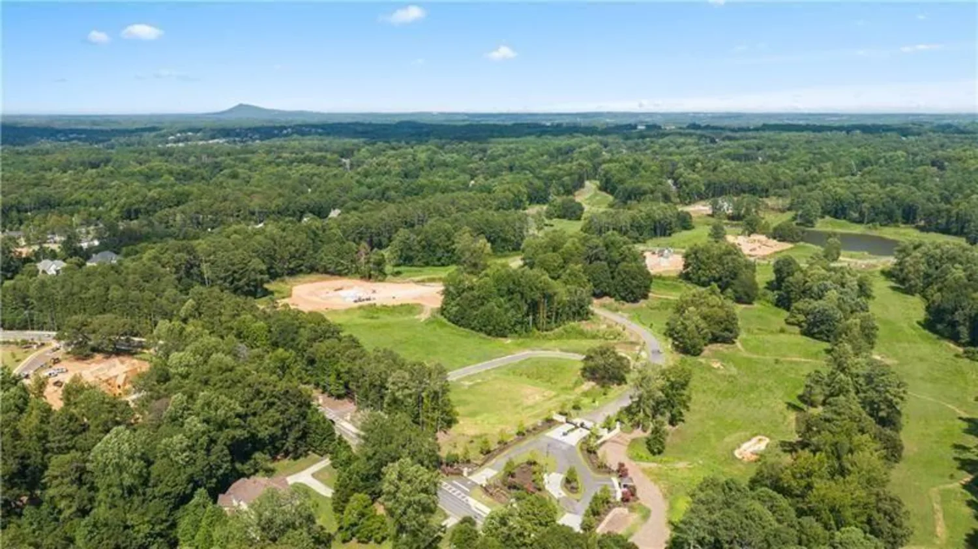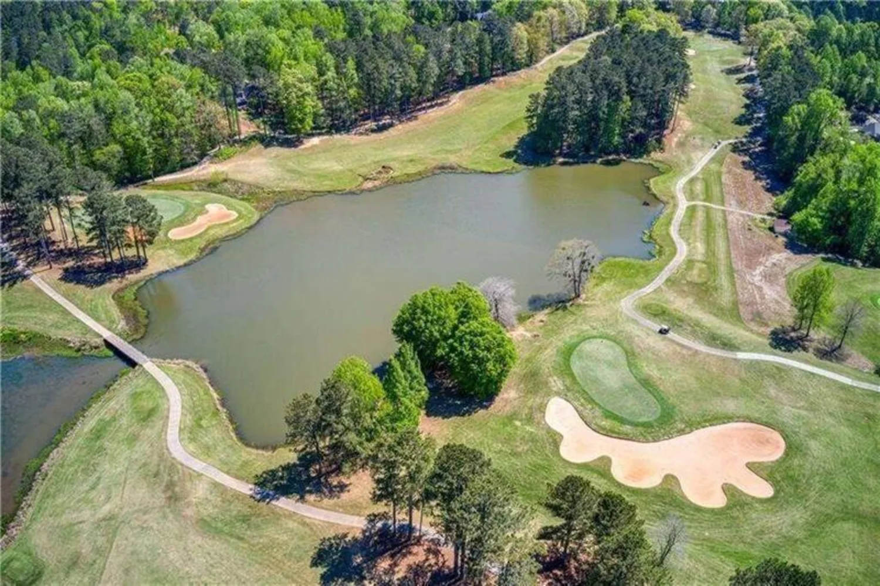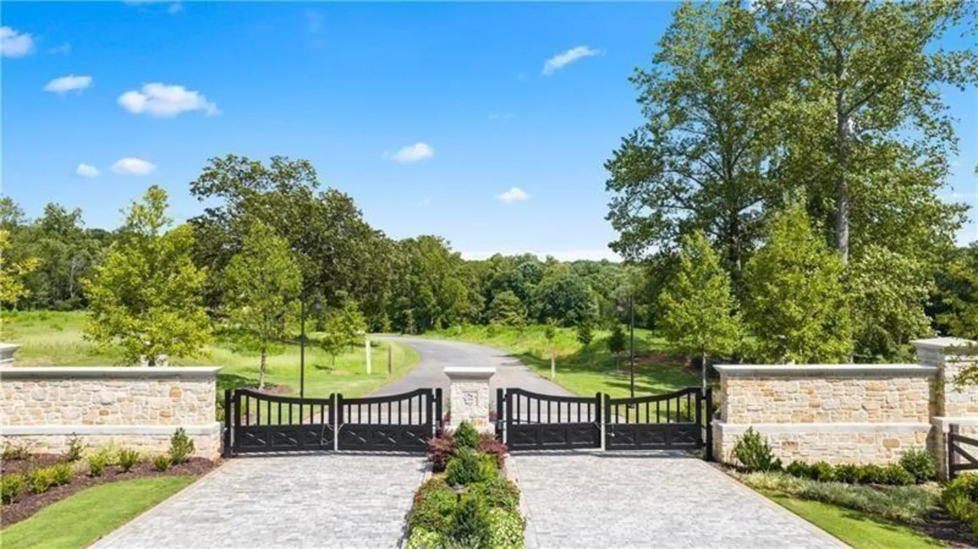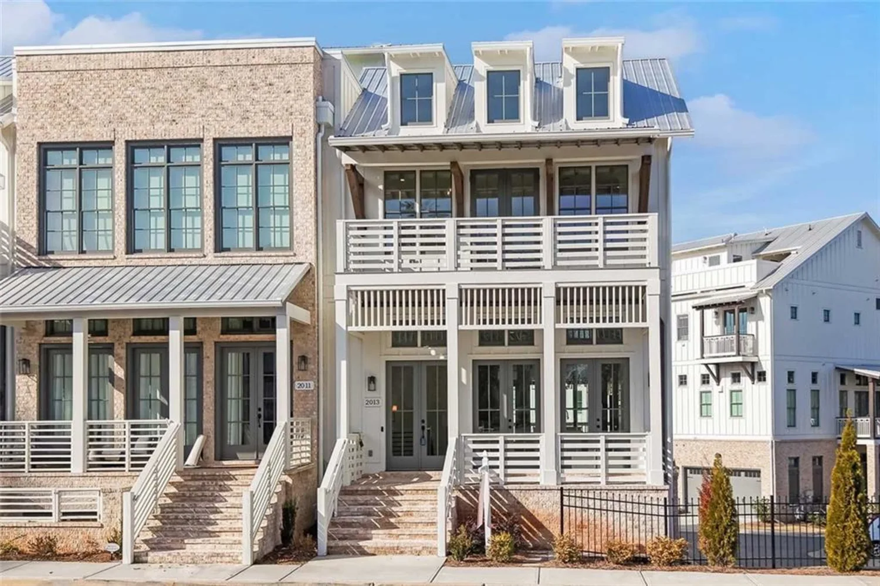365 champions view driveMilton, GA 30004
365 champions view driveMilton, GA 30004
Description
Nestled in the prestigious Champions View community-an exclusive enclave in Milton renowned for its refined amenities and vibrant swim/tennis lifestyle-this painted brick & stucco estate seamlessly blends timeless sophistication with modern comfort. Designed for multi-generational living or discerning guests, the home showcases dual primary suites, one conveniently located on the main level and another upstairs, each offering private, spa-inspired retreats. The terrace level is a complete private residence, thoughtfully appointed with a full kitchen, expansive family room, office, bedroom, full bath, fitness room and a screened porch-all with a dedicated one-car garage and private entrance. A rare find, this in-law suite exudes both comfort and independence. Rich hardwood floors grace the main level, complemented by a brand-new roof, new interior paint and plush new carpet in secondary areas. The gourmet kitchen is a chef's dream, featuring custom wood cabinetry, granite countertops and stainless steel appliances-all adjacent to a warm and inviting fireside keeping room for casual gatherings. Upstairs, discover four generously sized ensuite bedrooms, each offering privacy and elegance, plus a sunlit reading nook perched above the grand two-story foyer. Enjoy serene mornings on the wide, rocking-chair front porch or host unforgettable evenings on the expansive rear deck, overlooking a level, private and tree-lined backyard sanctuary. With an exceptional floorplan and finishes that whisper luxury at every turn, this residence is a rare opportunity to own a truly versatile and elevated home in one of Milton's most coveted communities.
Property Details for 365 Champions View Drive
- Subdivision ComplexChampions View
- Architectural StyleTraditional
- ExteriorOther
- Num Of Garage Spaces4
- Parking FeaturesAttached, Driveway, Garage, Kitchen Level, Level Driveway
- Property AttachedNo
- Waterfront FeaturesNone
LISTING UPDATED:
- StatusActive
- MLS #7581085
- Days on Site14
- Taxes$6,745 / year
- HOA Fees$1,380 / year
- MLS TypeResidential
- Year Built1996
- Lot Size1.01 Acres
- CountryFulton - GA
LISTING UPDATED:
- StatusActive
- MLS #7581085
- Days on Site14
- Taxes$6,745 / year
- HOA Fees$1,380 / year
- MLS TypeResidential
- Year Built1996
- Lot Size1.01 Acres
- CountryFulton - GA
Building Information for 365 Champions View Drive
- StoriesTwo
- Year Built1996
- Lot Size1.0050 Acres
Payment Calculator
Term
Interest
Home Price
Down Payment
The Payment Calculator is for illustrative purposes only. Read More
Property Information for 365 Champions View Drive
Summary
Location and General Information
- Community Features: Clubhouse, Homeowners Assoc, Near Schools, Near Shopping, Pool, Tennis Court(s)
- Directions: GPS
- View: Other
- Coordinates: 34.145485,-84.275937
School Information
- Elementary School: Summit Hill
- Middle School: Hopewell
- High School: Cambridge
Taxes and HOA Information
- Parcel Number: 22 521006090590
- Tax Year: 2024
- Tax Legal Description: 26 CHA
- Tax Lot: 26
Virtual Tour
- Virtual Tour Link PP: https://www.propertypanorama.com/365-Champions-View-Drive-Milton-GA-30004/unbranded
Parking
- Open Parking: Yes
Interior and Exterior Features
Interior Features
- Cooling: Ceiling Fan(s), Central Air, Zoned
- Heating: Central, Zoned
- Appliances: Dishwasher, Disposal, Double Oven, Gas Range, Gas Water Heater, Microwave
- Basement: Daylight, Driveway Access, Exterior Entry, Finished, Finished Bath, Interior Entry
- Fireplace Features: Basement, Family Room, Gas Log, Keeping Room, Master Bedroom
- Flooring: Carpet, Hardwood
- Interior Features: Bookcases, Double Vanity, Entrance Foyer, High Ceilings 9 ft Main, His and Hers Closets, Tray Ceiling(s), Vaulted Ceiling(s), Walk-In Closet(s)
- Levels/Stories: Two
- Other Equipment: None
- Window Features: Insulated Windows
- Kitchen Features: Breakfast Bar, Cabinets Stain, Keeping Room, Kitchen Island, Stone Counters, View to Family Room
- Master Bathroom Features: Double Vanity, Separate His/Hers, Vaulted Ceiling(s), Whirlpool Tub
- Foundation: None
- Main Bedrooms: 1
- Total Half Baths: 1
- Bathrooms Total Integer: 7
- Main Full Baths: 1
- Bathrooms Total Decimal: 6
Exterior Features
- Accessibility Features: None
- Construction Materials: Brick Front, Cement Siding, Wood Siding
- Fencing: None
- Horse Amenities: None
- Patio And Porch Features: Deck, Front Porch
- Pool Features: None
- Road Surface Type: Paved
- Roof Type: Composition
- Security Features: None
- Spa Features: None
- Laundry Features: Laundry Room, Lower Level, Main Level
- Pool Private: No
- Road Frontage Type: None
- Other Structures: None
Property
Utilities
- Sewer: Septic Tank
- Utilities: Cable Available, Electricity Available, Natural Gas Available, Phone Available, Sewer Available, Underground Utilities, Water Available
- Water Source: Public
- Electric: None
Property and Assessments
- Home Warranty: No
- Property Condition: Resale
Green Features
- Green Energy Efficient: None
- Green Energy Generation: None
Lot Information
- Above Grade Finished Area: 4548
- Common Walls: No Common Walls
- Lot Features: Back Yard, Level, Private, Wooded
- Waterfront Footage: None
Rental
Rent Information
- Land Lease: No
- Occupant Types: Owner
Public Records for 365 Champions View Drive
Tax Record
- 2024$6,745.00 ($562.08 / month)
Home Facts
- Beds6
- Baths6
- Total Finished SqFt5,854 SqFt
- Above Grade Finished4,548 SqFt
- Below Grade Finished1,306 SqFt
- StoriesTwo
- Lot Size1.0050 Acres
- StyleSingle Family Residence
- Year Built1996
- APN22 521006090590
- CountyFulton - GA





