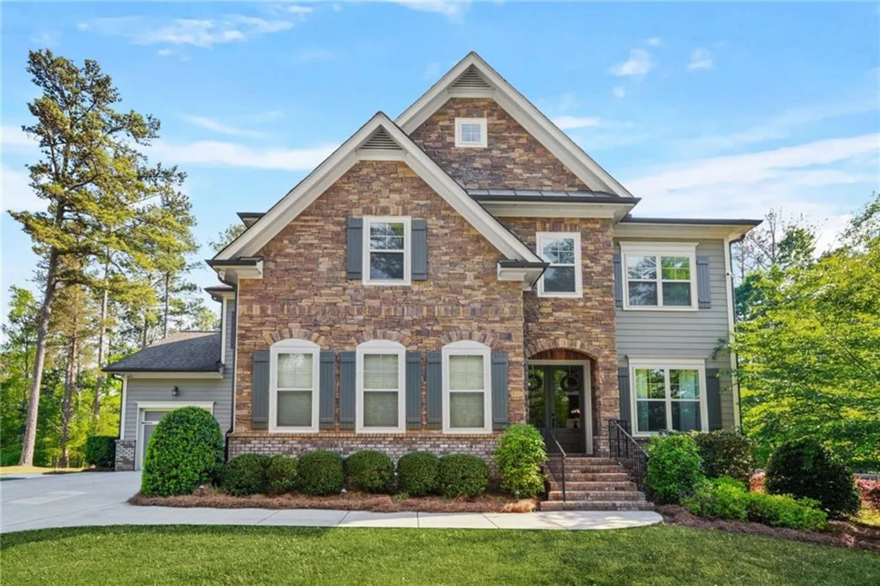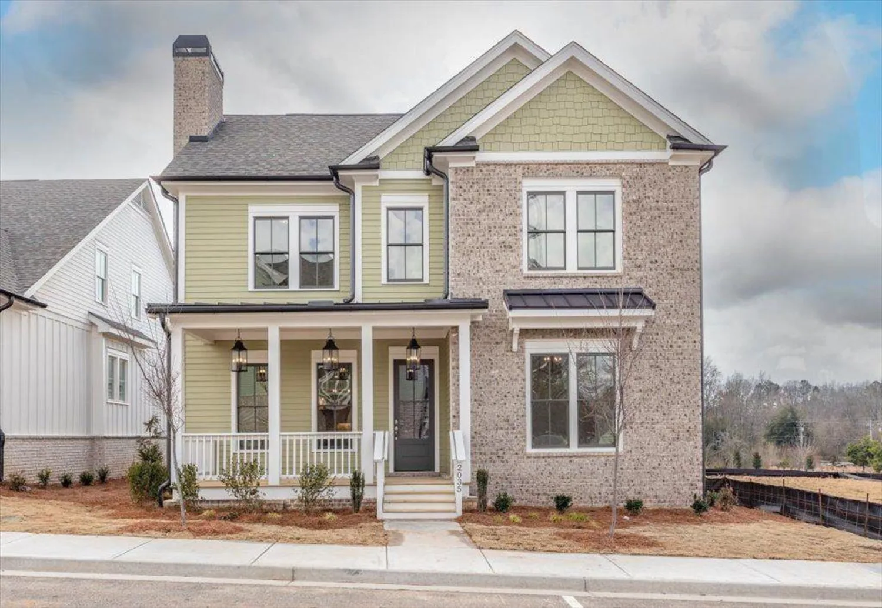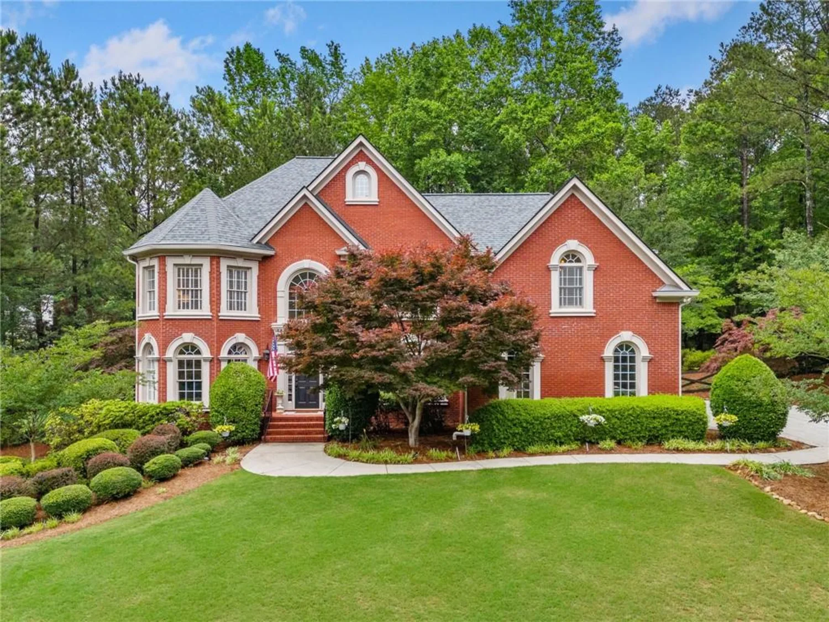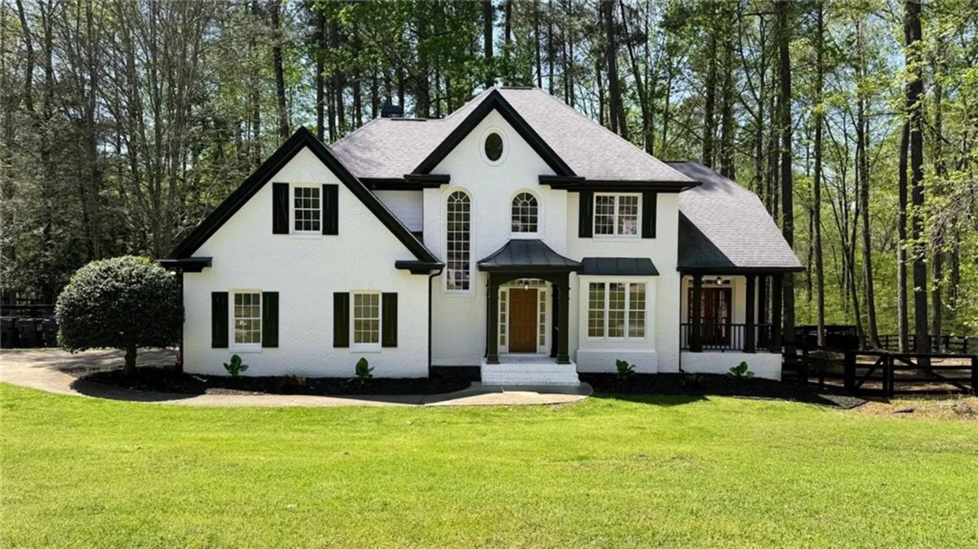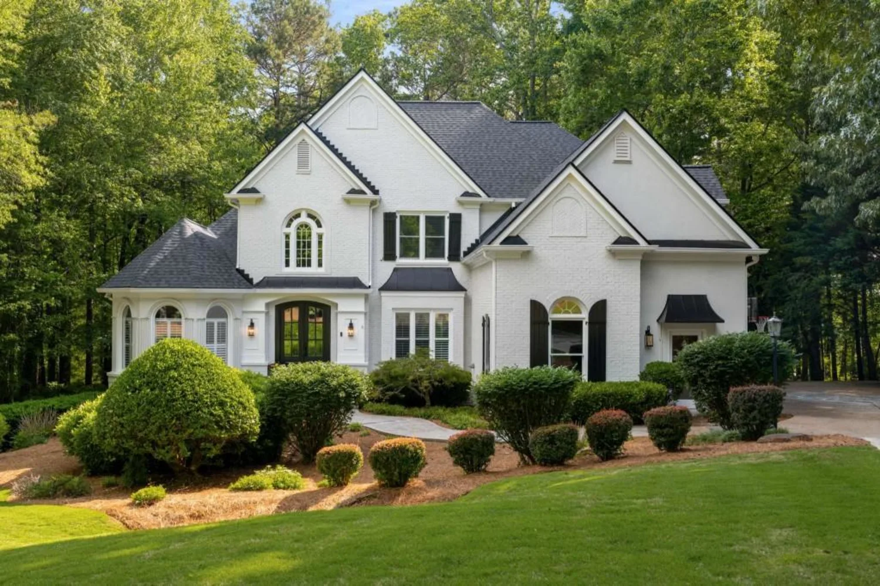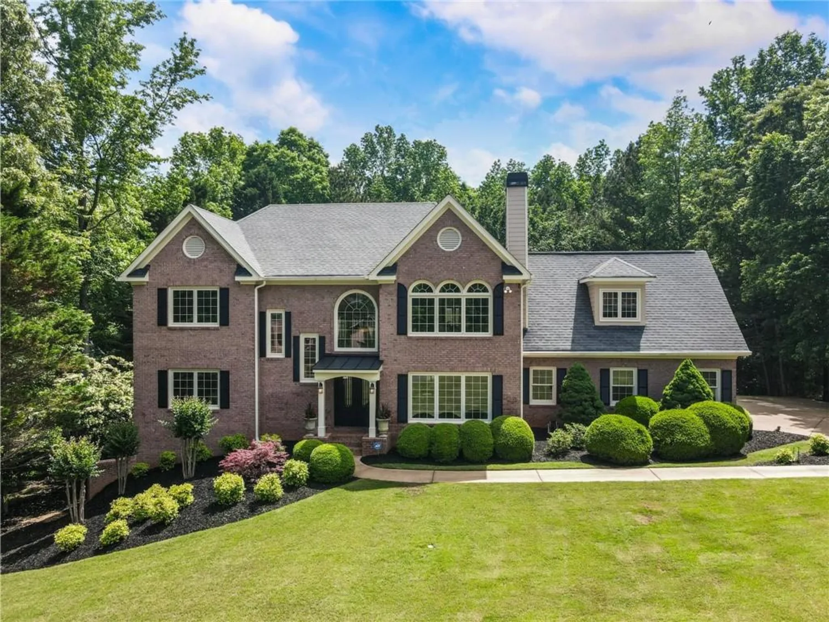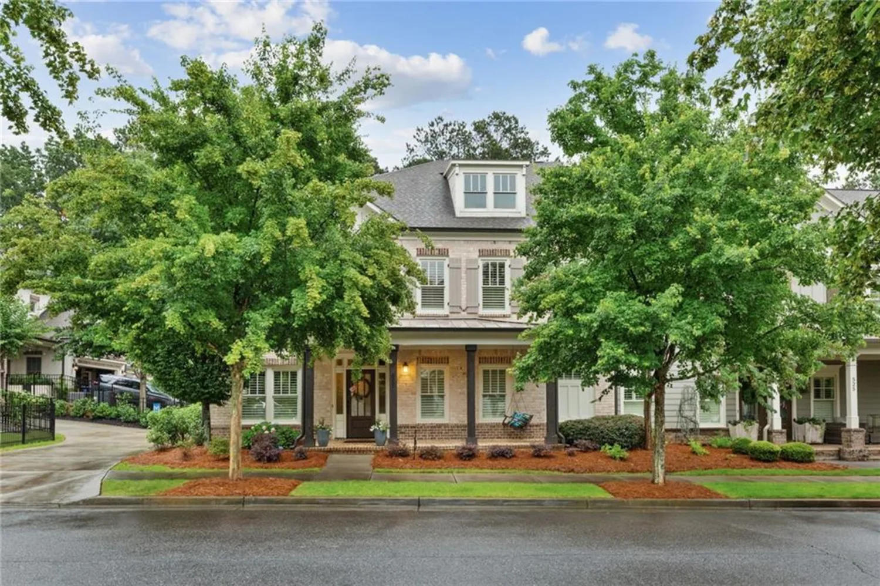2013 parkstead laneMilton, GA 30004
2013 parkstead laneMilton, GA 30004
Description
Final opportunity in Crossroads Braeburn, Crabapple's premier townhome address. This nine-unit development is ideally located in the very heart of flourishing downtown Crabapple, literally just steps away from restaurants, shopping, city hall and The Green (amphitheater recently completed). Enjoy a lock-and-leave lifestyle from these beautifully appointed townhomes with luxurious finishes and features, including a private elevator. This 3 Bedroom/ 3.5 Bath end unit checks all the boxes, with ample natural light, a bright and open floor plan, and enviable location within the community. Impressive 12 foot ceilings on the main living level set the tone for this beautiful residence, immediately giving the sense of something special. Engineered hardwood floors throughout the living areas and master bedroom, Wolf range, gorgeous quartz countertops in the kitchen and master bath, custom chef's kitchen with SS appliances and so much more make this the perfect place to call home. Ready now.
Property Details for 2013 Parkstead Lane
- Subdivision ComplexCrossroads Braeburn
- Architectural StyleTownhouse, Traditional
- ExteriorBalcony, Private Entrance, Rain Gutters
- Num Of Garage Spaces2
- Parking FeaturesDriveway, Garage, Garage Door Opener
- Property AttachedYes
- Waterfront FeaturesNone
LISTING UPDATED:
- StatusClosed
- MLS #7520189
- Days on Site450
- HOA Fees$425 / month
- MLS TypeResidential
- Year Built2023
- CountryFulton - GA
LISTING UPDATED:
- StatusClosed
- MLS #7520189
- Days on Site450
- HOA Fees$425 / month
- MLS TypeResidential
- Year Built2023
- CountryFulton - GA
Building Information for 2013 Parkstead Lane
- StoriesThree Or More
- Year Built2023
- Lot Size0.0000 Acres
Payment Calculator
Term
Interest
Home Price
Down Payment
The Payment Calculator is for illustrative purposes only. Read More
Property Information for 2013 Parkstead Lane
Summary
Location and General Information
- Community Features: Clubhouse, Homeowners Assoc, Near Schools, Near Shopping, Near Trails/Greenway, Pool, Sidewalks, Street Lights
- Directions: From 400 take exit 10, Old Milton Pkwy. Exit west toward downtown Alpharetta. Old Milton Pkwy becomes Rucker Road. Turn rt on GA 140/Houze Road. next rt on Crabapple Road. At the roundabout take the 3rd exit (north) onto Heritage Walk. community on the left.
- View: City
- Coordinates: 34.091535,-84.340712
School Information
- Elementary School: Crabapple Crossing
- Middle School: Northwestern
- High School: Milton - Fulton
Taxes and HOA Information
- Parcel Number: 22 400111350902
- Tax Legal Description: X
- Tax Lot: 8
Virtual Tour
Parking
- Open Parking: Yes
Interior and Exterior Features
Interior Features
- Cooling: Ceiling Fan(s), Central Air, Heat Pump
- Heating: Electric, Heat Pump, Natural Gas, Separate Meters
- Appliances: Dishwasher, Disposal, Gas Range, Tankless Water Heater
- Basement: None
- Fireplace Features: Factory Built, Family Room, Gas Log, Gas Starter
- Flooring: Carpet, Ceramic Tile, Hardwood
- Interior Features: Elevator, Entrance Foyer, High Ceilings 10 ft Lower, High Ceilings 10 ft Main, High Speed Internet, Walk-In Closet(s)
- Levels/Stories: Three Or More
- Other Equipment: None
- Window Features: Insulated Windows
- Kitchen Features: Breakfast Bar, Cabinets White, Kitchen Island, Pantry Walk-In, Stone Counters, View to Family Room
- Master Bathroom Features: Double Vanity, Separate Tub/Shower
- Foundation: Slab
- Total Half Baths: 1
- Bathrooms Total Integer: 4
- Bathrooms Total Decimal: 3
Exterior Features
- Accessibility Features: Accessible Electrical and Environmental Controls, Accessible Elevator Installed, Accessible Full Bath
- Construction Materials: Brick 4 Sides, Cement Siding
- Fencing: None
- Horse Amenities: None
- Patio And Porch Features: Covered, Deck, Front Porch
- Pool Features: None
- Road Surface Type: Asphalt
- Roof Type: Metal
- Security Features: Carbon Monoxide Detector(s)
- Spa Features: None
- Laundry Features: Laundry Room, Upper Level
- Pool Private: No
- Road Frontage Type: City Street
- Other Structures: None
Property
Utilities
- Sewer: Public Sewer
- Utilities: Cable Available, Electricity Available, Natural Gas Available, Phone Available, Sewer Available, Underground Utilities, Water Available
- Water Source: Public
- Electric: 110 Volts
Property and Assessments
- Home Warranty: Yes
- Property Condition: New Construction
Green Features
- Green Energy Efficient: Appliances, Insulation, Water Heater
- Green Energy Generation: None
Lot Information
- Above Grade Finished Area: 2660
- Common Walls: 2+ Common Walls, No One Above, No One Below
- Lot Features: Zero Lot Line
- Waterfront Footage: None
Rental
Rent Information
- Land Lease: No
- Occupant Types: Vacant
Public Records for 2013 Parkstead Lane
Home Facts
- Beds3
- Baths3
- Total Finished SqFt2,660 SqFt
- Above Grade Finished2,660 SqFt
- StoriesThree Or More
- Lot Size0.0000 Acres
- StyleTownhouse
- Year Built2023
- APN22 400111350902
- CountyFulton - GA
- Fireplaces1




