335 creek pointMilton, GA 30004
335 creek pointMilton, GA 30004
Description
NEWLY RENOVATED! This home is all that—and so much more! Recently renovated from top to bottom, this stunning residence in Milton, GA effortlessly blends timeless elegance with today’s modern luxuries. From the moment you arrive, the impressive curb appeal sets the tone—but don’t forget to turn around and soak in the breathtaking front porch views before stepping inside. The grand foyer welcomes you with a dramatic staircase and gleaming Brazilian hardwood floors, inviting you into a space that is both luxurious and warm. The main level features a beautifully appointed guest suite, a richly paneled den/office with floor-to-ceiling wood detail and picture-perfect views, a spacious dining room, and a bright family room with coffered ceilings and custom built-ins. The renovated kitchen and keeping room are open, airy, and perfect for entertaining, with a fireplace, eat-in area, and a massive walk-in pantry with custom wood shelving—accessible from both the kitchen and the service corridor. A large laundry room completes the main level. Upstairs, every bedroom includes a private en-suite bath and generous closet space. The expansive owner’s retreat is a true sanctuary, featuring a sitting room with a cozy fireplace, a morning bar, and a spa-inspired bathroom with a frameless glass shower with multiple showerheads, a soaking tub, and a dual-entry walk-in closet complete with custom cabinetry and a central island. Also upstairs is a versatile open flex space—ideal for reading, study, homework, or a creative zone tailored to your lifestyle. The fully finished terrace level boasts soaring 10-foot ceilings, its own reception area, an additional guest suite, a media room with recessed speakers and sconce lighting, a refreshments bar, a second family room, and abundant entertaining and storage space. There's also hookups for a second laundry room, offering added convenience. This home has been meticulously updated and immaculately maintained, making it truly move-in ready. The backyard is pool-ready, and the listing includes rendered pool concepts from a local contractor to help you visualize the possibilities. Don’t miss your opportunity to own a fully renovated, luxury home in one of Milton’s most desirable communities—schedule your private tour today!
Property Details for 335 Creek Point
- Subdivision ComplexCreek Crossing
- Architectural StyleCraftsman, Traditional
- ExteriorPrivate Entrance, Private Yard, Rain Gutters
- Num Of Garage Spaces3
- Parking FeaturesAttached, Garage, Garage Door Opener, Garage Faces Side
- Property AttachedNo
- Waterfront FeaturesNone
LISTING UPDATED:
- StatusPending
- MLS #7548819
- Days on Site46
- Taxes$11,269 / year
- HOA Fees$400 / year
- MLS TypeResidential
- Year Built2007
- Lot Size1.02 Acres
- CountryFulton - GA
LISTING UPDATED:
- StatusPending
- MLS #7548819
- Days on Site46
- Taxes$11,269 / year
- HOA Fees$400 / year
- MLS TypeResidential
- Year Built2007
- Lot Size1.02 Acres
- CountryFulton - GA
Building Information for 335 Creek Point
- StoriesTwo
- Year Built2007
- Lot Size1.0176 Acres
Payment Calculator
Term
Interest
Home Price
Down Payment
The Payment Calculator is for illustrative purposes only. Read More
Property Information for 335 Creek Point
Summary
Location and General Information
- Community Features: Homeowners Assoc, Street Lights
- Directions: GPS will take you right there
- View: Trees/Woods, Other
- Coordinates: 34.113508,-84.330954
School Information
- Elementary School: Summit Hill
- Middle School: Northwestern
- High School: Milton - Fulton
Taxes and HOA Information
- Parcel Number: 22 413009170241
- Tax Year: 2024
- Tax Legal Description: LOT 7 CRE
- Tax Lot: 7
Virtual Tour
- Virtual Tour Link PP: https://www.propertypanorama.com/335-Creek-Point-Milton-GA-30004/unbranded
Parking
- Open Parking: No
Interior and Exterior Features
Interior Features
- Cooling: Ceiling Fan(s), Central Air, Zoned
- Heating: Central, Forced Air, Natural Gas
- Appliances: Dishwasher, Double Oven, Gas Range, Microwave, Refrigerator, Self Cleaning Oven, Other
- Basement: Exterior Entry, Finished, Finished Bath, Full, Interior Entry, Walk-Out Access
- Fireplace Features: Basement, Family Room, Keeping Room, Master Bedroom, Outside
- Flooring: Carpet, Hardwood, Tile
- Interior Features: Double Vanity, Entrance Foyer 2 Story, High Ceilings 10 ft Main, High Ceilings 10 ft Upper, High Speed Internet, Tray Ceiling(s), Walk-In Closet(s), Other
- Levels/Stories: Two
- Other Equipment: Home Theater
- Window Features: Insulated Windows
- Kitchen Features: Breakfast Bar, Cabinets Stain, Eat-in Kitchen, Keeping Room, Kitchen Island, Pantry Walk-In, Stone Counters, View to Family Room, Wine Rack, Other
- Master Bathroom Features: Double Vanity, Separate Tub/Shower, Soaking Tub, Vaulted Ceiling(s)
- Foundation: Concrete Perimeter, Slab
- Main Bedrooms: 1
- Total Half Baths: 1
- Bathrooms Total Integer: 7
- Main Full Baths: 1
- Bathrooms Total Decimal: 6
Exterior Features
- Accessibility Features: None
- Construction Materials: Brick 4 Sides, Stone
- Fencing: None
- Horse Amenities: None
- Patio And Porch Features: Covered, Front Porch, Patio
- Pool Features: None
- Road Surface Type: Asphalt, Paved
- Roof Type: Composition
- Security Features: Fire Alarm, Smoke Detector(s)
- Spa Features: None
- Laundry Features: Laundry Room, Lower Level, Sink, Upper Level
- Pool Private: No
- Road Frontage Type: County Road
- Other Structures: None
Property
Utilities
- Sewer: Septic Tank
- Utilities: Cable Available, Electricity Available, Natural Gas Available, Underground Utilities
- Water Source: Public
- Electric: 110 Volts, 220 Volts
Property and Assessments
- Home Warranty: No
- Property Condition: Updated/Remodeled
Green Features
- Green Energy Efficient: None
- Green Energy Generation: None
Lot Information
- Above Grade Finished Area: 5472
- Common Walls: No Common Walls
- Lot Features: Back Yard, Cul-De-Sac, Front Yard, Landscaped, Private
- Waterfront Footage: None
Rental
Rent Information
- Land Lease: No
- Occupant Types: Owner
Public Records for 335 Creek Point
Tax Record
- 2024$11,269.00 ($939.08 / month)
Home Facts
- Beds6
- Baths6
- Total Finished SqFt7,978 SqFt
- Above Grade Finished5,472 SqFt
- Below Grade Finished2,000 SqFt
- StoriesTwo
- Lot Size1.0176 Acres
- StyleSingle Family Residence
- Year Built2007
- APN22 413009170241
- CountyFulton - GA
- Fireplaces3




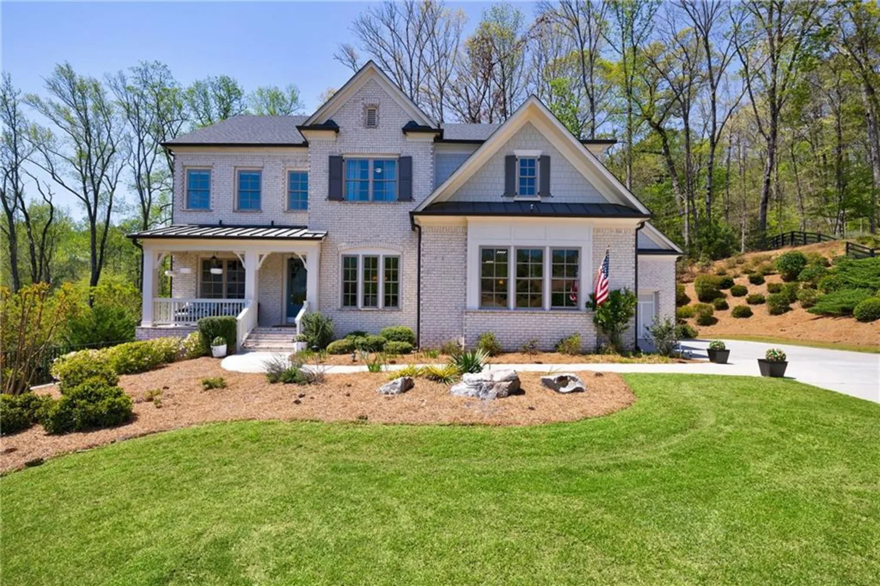
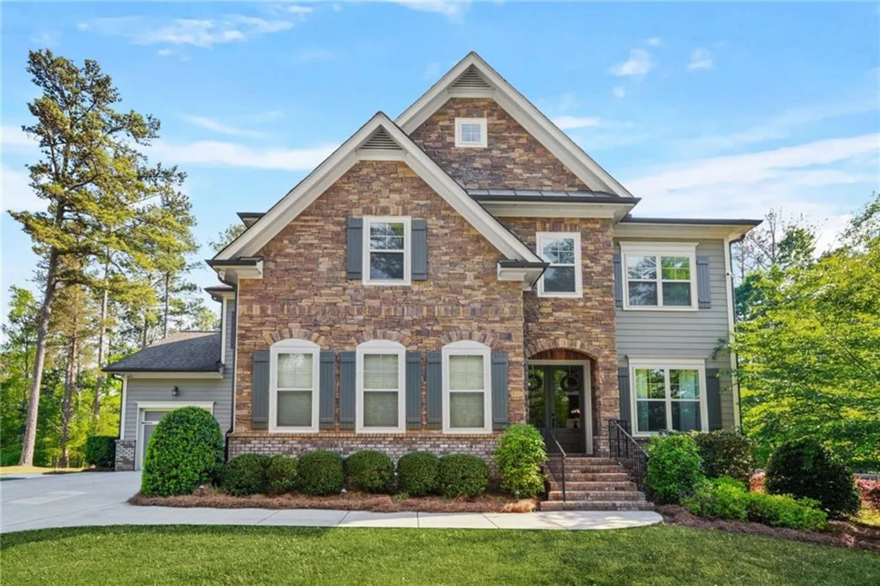
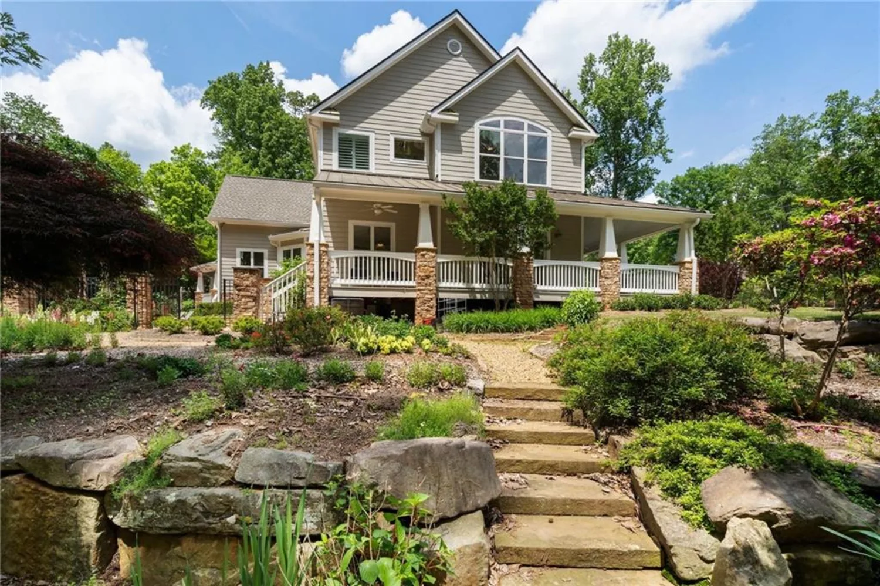
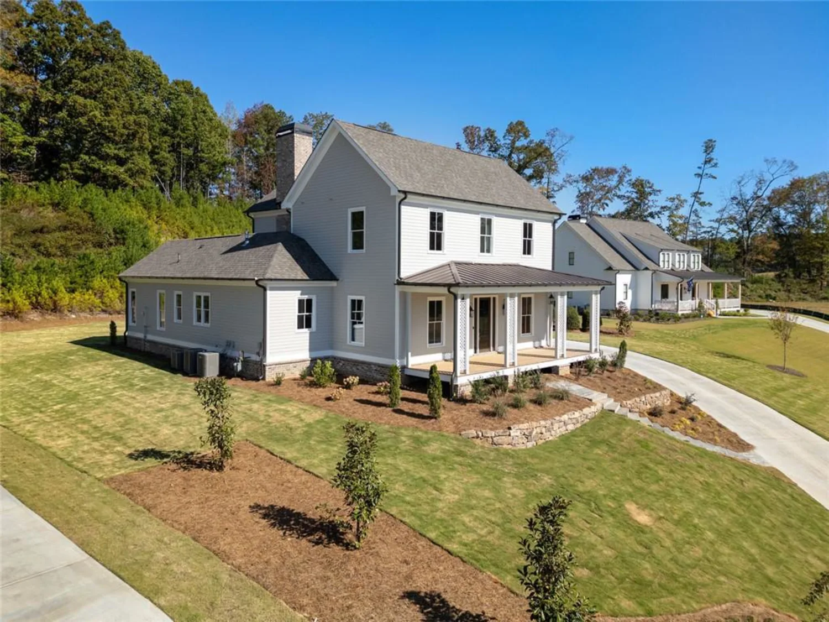
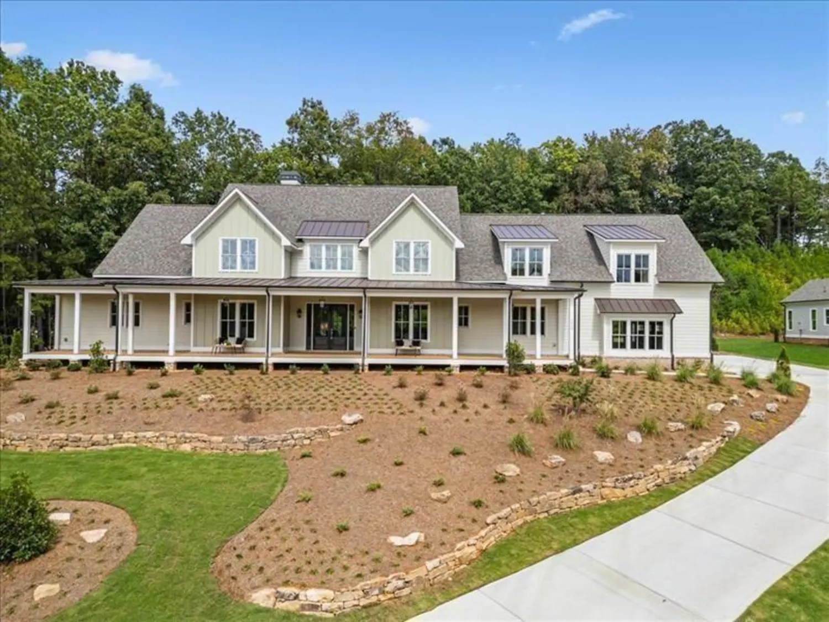
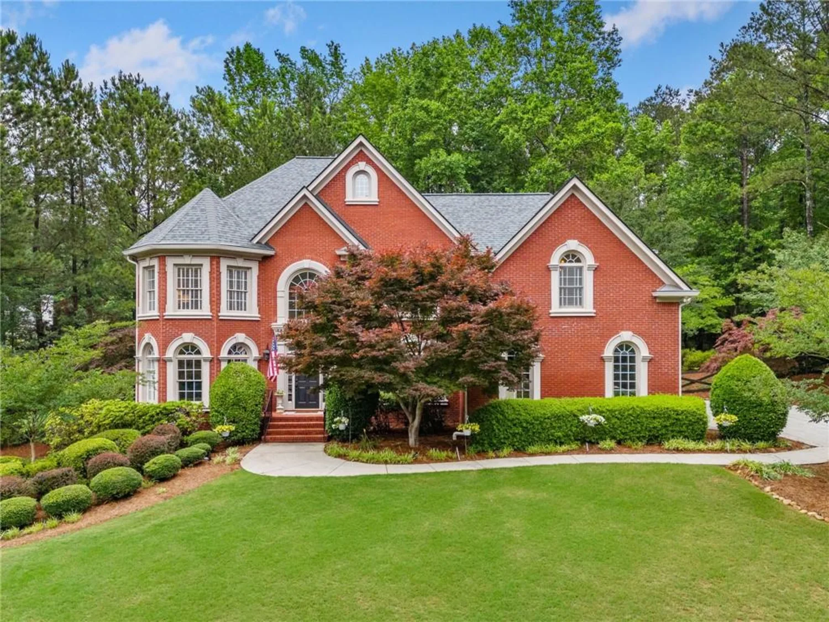
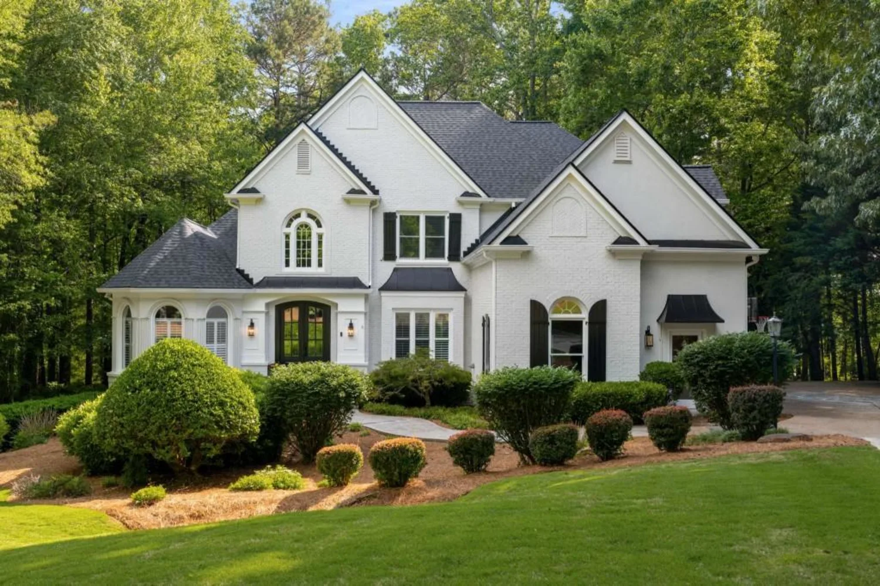

))