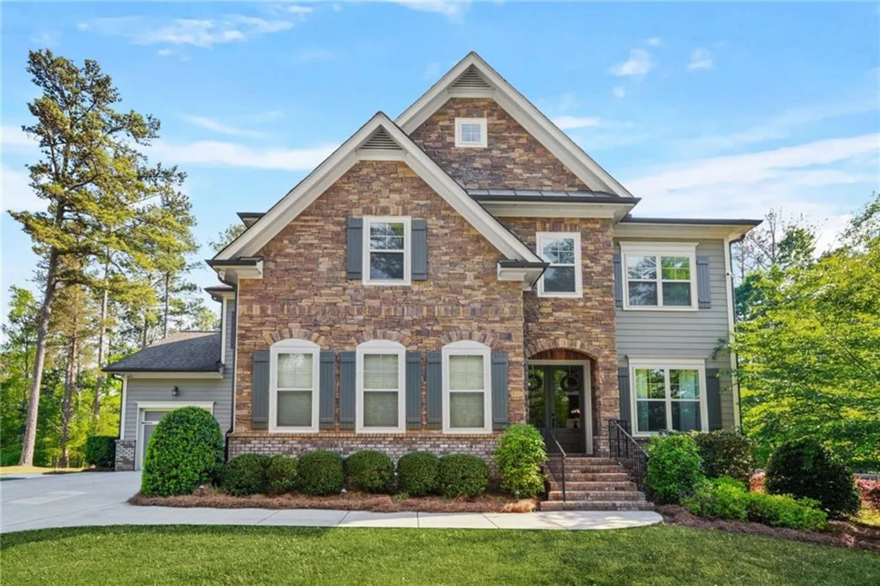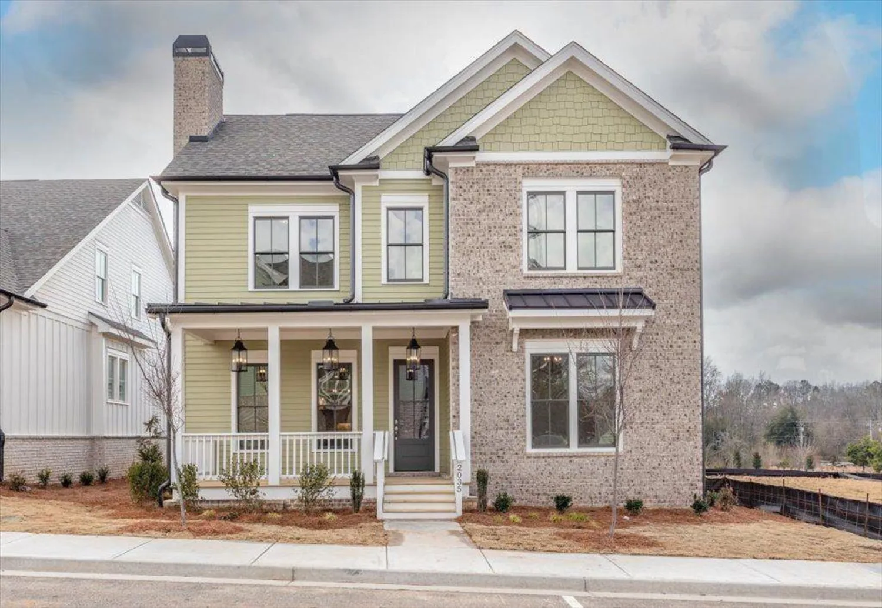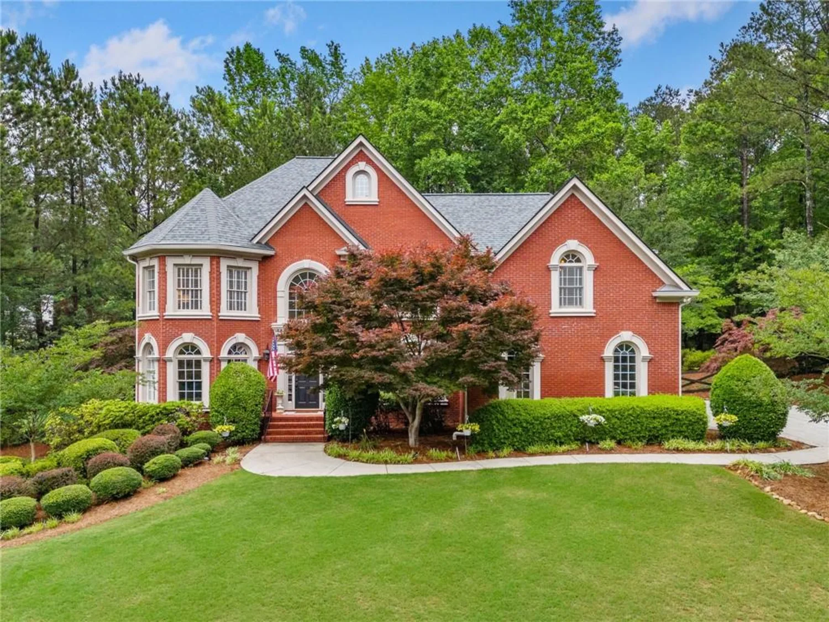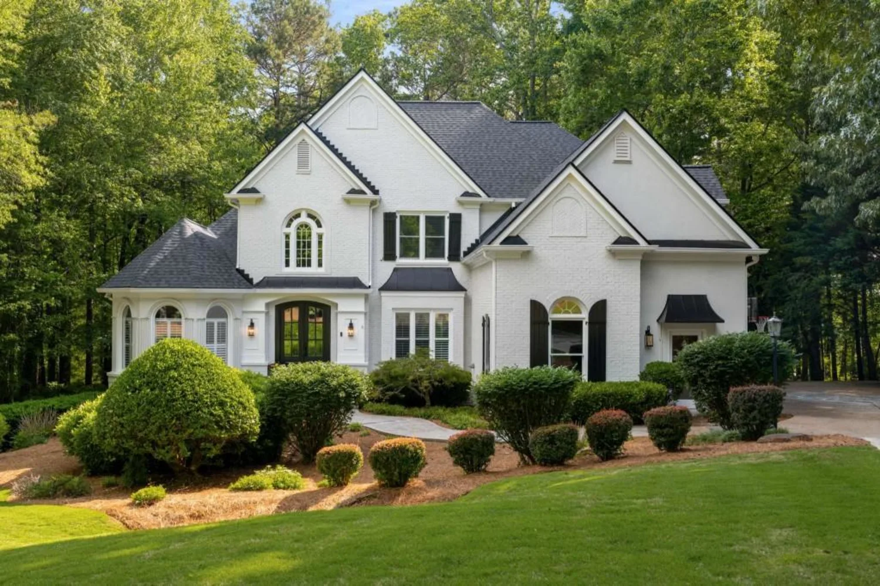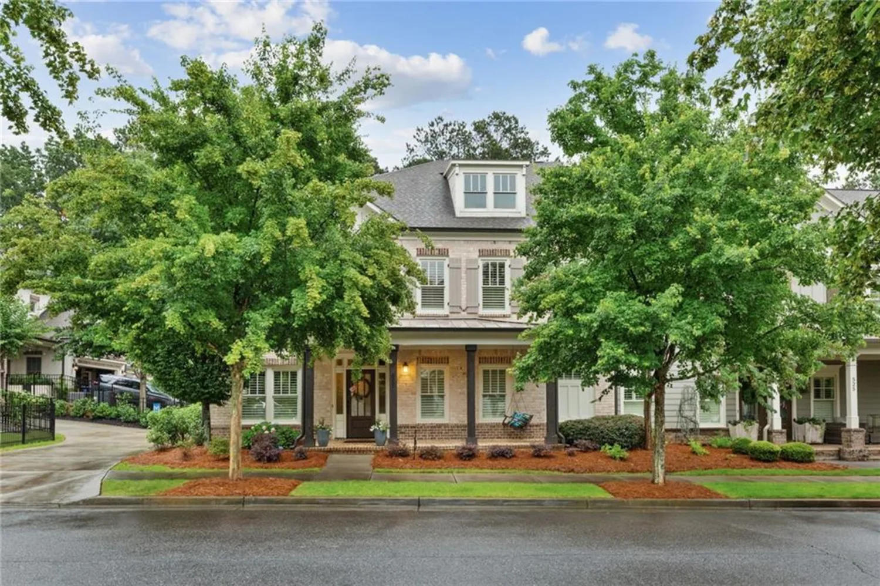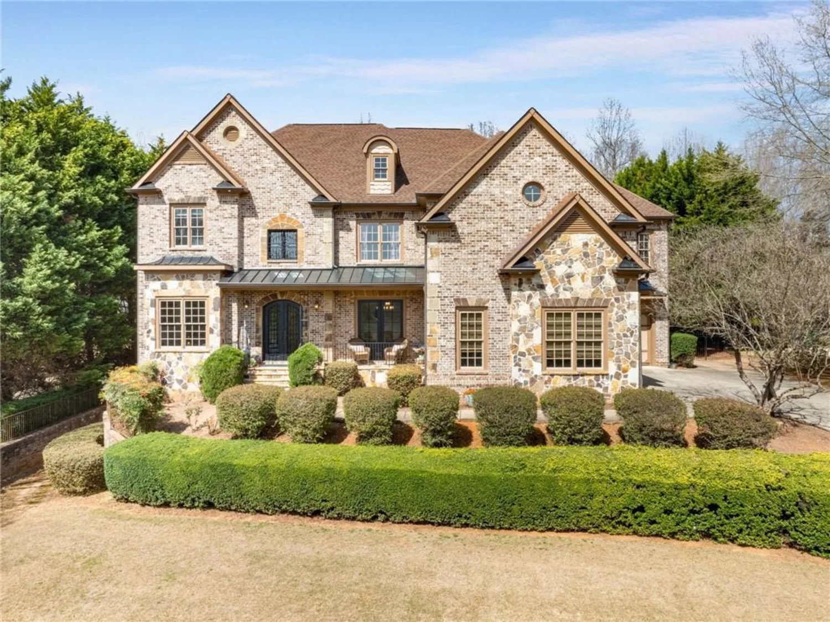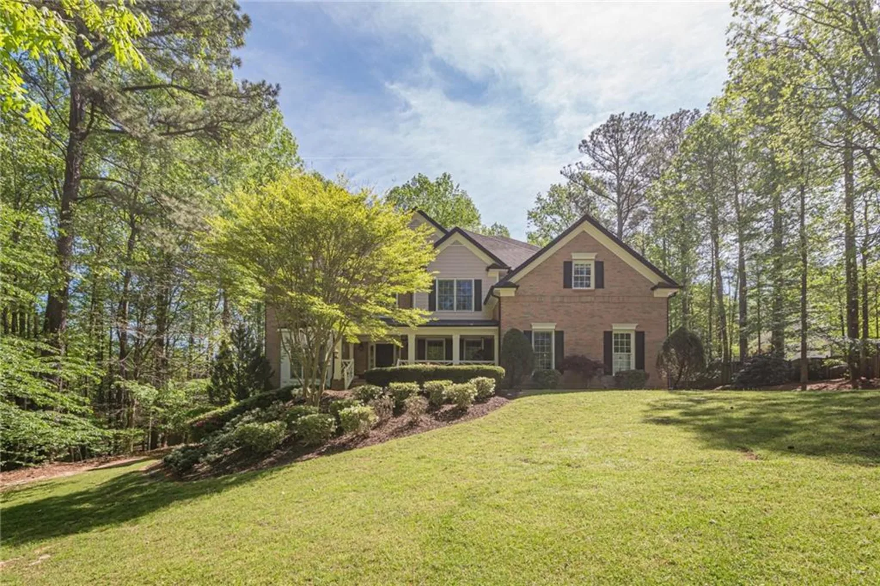695 scarlet oak trailMilton, GA 30004
695 scarlet oak trailMilton, GA 30004
Description
Nestled in the highly sought-after White Columns subdivision in Fulton County, this magnificent 6-bedroom, 5-bathroom traditional-style home is the epitome of luxury and comfort. Boasting over 4,400 square feet of living space, plus a fully finished basement, this expansive residence sits on a sprawling one-acre lot complete with a private in-ground pool, hot tub, grilling area, and double garages. From the moment you step into the grand two-story foyer, you'll be captivated by the meticulous attention to detail. To the left, a formal dining room with a convenient serving station sets the stage for elegant gatherings, while to the right, a versatile office space doubles as a primary bedroom with its own en suite bathroom. The formal living room, adorned with plush carpeting and built-in bookcases, is anchored by a cozy fireplace. Beyond, the large keeping room features soaring vaulted ceilings and a grand fireplace, offering seamless access to the open-concept kitchen and outdoor patio. The chef's kitchen is a culinary dream, featuring granite countertops, stainless steel appliances (including a pasta arm), two walk-in pantries, a breakfast bar, and a charming breakfast area. Upstairs, you'll find a full laundry room with a brand-new washer and dryer, custom cabinetry, and a sink station. The upper level boasts four bedrooms, including two connected by a Jack and Jill bathroom, another potential primary bedroom with its own en suite bathroom and walk-in closet, and the expansive main primary suite. This luxurious retreat features tray ceilings, a sitting area, a massive walk-in closet, and an en suite bathroom with dual entry points, a whirlpool soaking tub, separate shower, and double vanities. The fully finished basement is a haven for entertainment and relaxation. It offers an open-concept layout with a theater area, game center, workout room, and a third potential primary suite with its own en suite bathroom, walk-in closet, and private outdoor access. Residents of White Columns enjoy access to exceptional amenities, including a lap pool, kid-friendly lounging pool, tennis courts, golf course, clubhouse, as well as access to highly sought after local school zones. With gleaming hardwood floors, charming window seats, and well-placed storage spaces throughout, this extraordinary home is designed for both comfort and elegance. Don't miss the opportunity to experience this unparalleled property. Schedule your private tour today!
Property Details for 695 Scarlet Oak Trail
- Subdivision ComplexWhite Columns
- Architectural StyleTraditional
- ExteriorOther, Private Yard
- Num Of Garage Spaces3
- Parking FeaturesAttached, Garage, Garage Faces Side, Kitchen Level
- Property AttachedNo
- Waterfront FeaturesNone
LISTING UPDATED:
- StatusClosed
- MLS #7546422
- Days on Site35
- Taxes$9,063 / year
- HOA Fees$1,100 / year
- MLS TypeResidential
- Year Built1999
- Lot Size1.10 Acres
- CountryFulton - GA
LISTING UPDATED:
- StatusClosed
- MLS #7546422
- Days on Site35
- Taxes$9,063 / year
- HOA Fees$1,100 / year
- MLS TypeResidential
- Year Built1999
- Lot Size1.10 Acres
- CountryFulton - GA
Building Information for 695 Scarlet Oak Trail
- StoriesTwo
- Year Built1999
- Lot Size1.1000 Acres
Payment Calculator
Term
Interest
Home Price
Down Payment
The Payment Calculator is for illustrative purposes only. Read More
Property Information for 695 Scarlet Oak Trail
Summary
Location and General Information
- Community Features: Clubhouse, Gated, Golf, Homeowners Assoc, Pool, Sidewalks, Street Lights, Tennis Court(s)
- Directions: Use GPS
- View: Other
- Coordinates: 34.155484,-84.314258
School Information
- Elementary School: Birmingham Falls
- Middle School: Northwestern
- High School: Cambridge
Taxes and HOA Information
- Parcel Number: 22 439004810564
- Tax Year: 2022
- Association Fee Includes: Insurance, Maintenance Grounds, Swim, Tennis, Trash
- Tax Legal Description: An Oak At White Columns Lot 29 An P/U Pool Via Pictometry 12/14
- Tax Lot: 29
Virtual Tour
- Virtual Tour Link PP: https://www.propertypanorama.com/695-Scarlet-Oak-Trail-Milton-GA-30004/unbranded
Parking
- Open Parking: No
Interior and Exterior Features
Interior Features
- Cooling: Central Air, Electric
- Heating: Central, Electric, Natural Gas
- Appliances: Dishwasher, Disposal, Double Oven, Dryer, Electric Cooktop, Microwave, Other, Refrigerator, Washer
- Basement: Daylight, Exterior Entry, Finished, Finished Bath, Full, Interior Entry
- Fireplace Features: Family Room, Keeping Room, Living Room
- Flooring: Carpet, Ceramic Tile, Hardwood, Vinyl
- Interior Features: Bookcases, Double Vanity, Entrance Foyer, High Ceilings, High Ceilings 9 ft Main, High Ceilings 9 ft Upper, Other, Tray Ceiling(s), Vaulted Ceiling(s), Walk-In Closet(s)
- Levels/Stories: Two
- Other Equipment: None
- Window Features: None
- Kitchen Features: Breakfast Bar, Cabinets White, Eat-in Kitchen, Keeping Room, Pantry, Pantry Walk-In, Stone Counters, View to Family Room
- Master Bathroom Features: Double Vanity, Separate Tub/Shower, Soaking Tub, Whirlpool Tub
- Foundation: None
- Main Bedrooms: 1
- Bathrooms Total Integer: 5
- Main Full Baths: 1
- Bathrooms Total Decimal: 5
Exterior Features
- Accessibility Features: None
- Construction Materials: Aluminum Siding, Brick 3 Sides, Vinyl Siding
- Fencing: Back Yard, Fenced
- Horse Amenities: None
- Patio And Porch Features: Patio
- Pool Features: In Ground
- Road Surface Type: Asphalt
- Roof Type: Shingle
- Security Features: None
- Spa Features: None
- Laundry Features: Laundry Room, Upper Level
- Pool Private: No
- Road Frontage Type: Other
- Other Structures: None
Property
Utilities
- Sewer: Septic Tank
- Utilities: Electricity Available, Natural Gas Available, Water Available
- Water Source: Public
- Electric: Other
Property and Assessments
- Home Warranty: No
- Property Condition: Resale
Green Features
- Green Energy Efficient: None
- Green Energy Generation: None
Lot Information
- Above Grade Finished Area: 4406
- Common Walls: No Common Walls
- Lot Features: Back Yard, Front Yard, Sloped
- Waterfront Footage: None
Rental
Rent Information
- Land Lease: No
- Occupant Types: Vacant
Public Records for 695 Scarlet Oak Trail
Tax Record
- 2022$9,063.00 ($755.25 / month)
Home Facts
- Beds6
- Baths5
- Total Finished SqFt5,915 SqFt
- Above Grade Finished4,406 SqFt
- Below Grade Finished1,509 SqFt
- StoriesTwo
- Lot Size1.1000 Acres
- StyleSingle Family Residence
- Year Built1999
- APN22 439004810564
- CountyFulton - GA
- Fireplaces2




