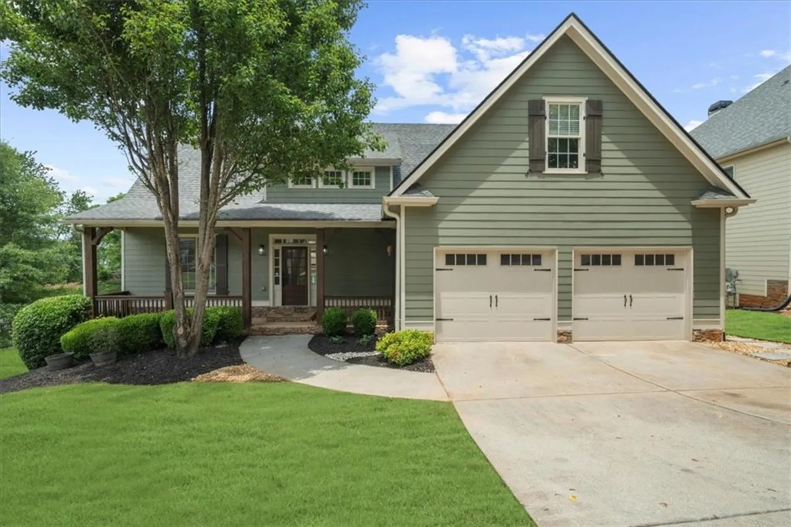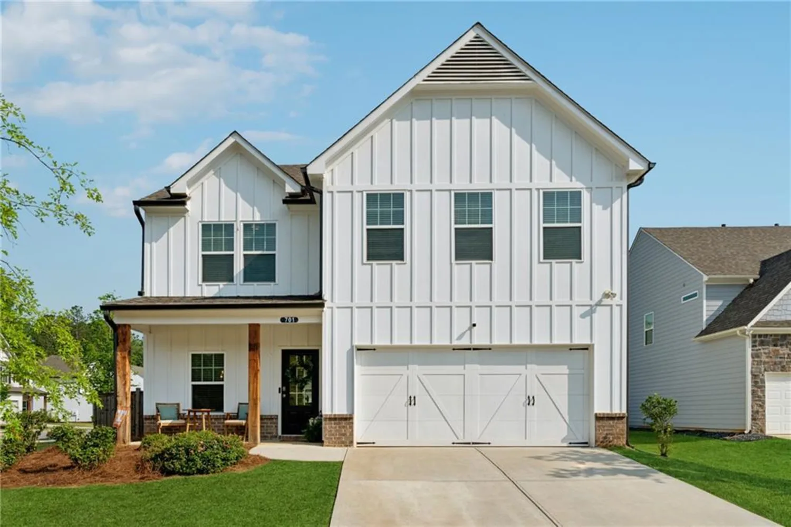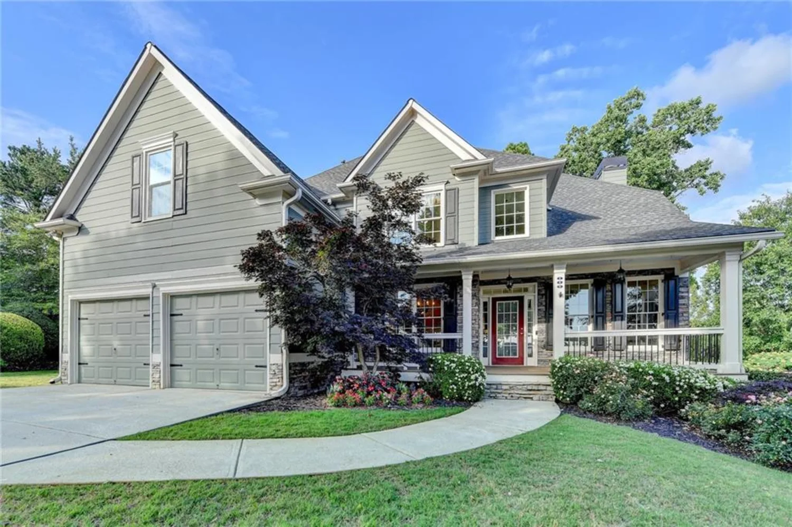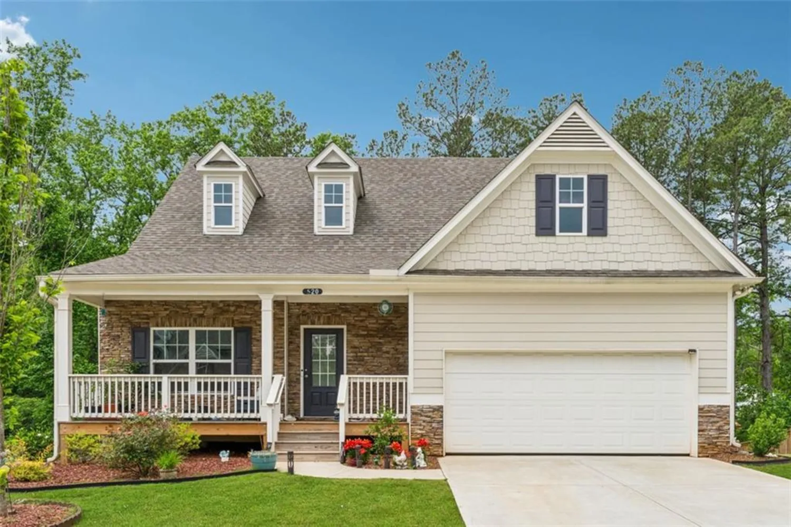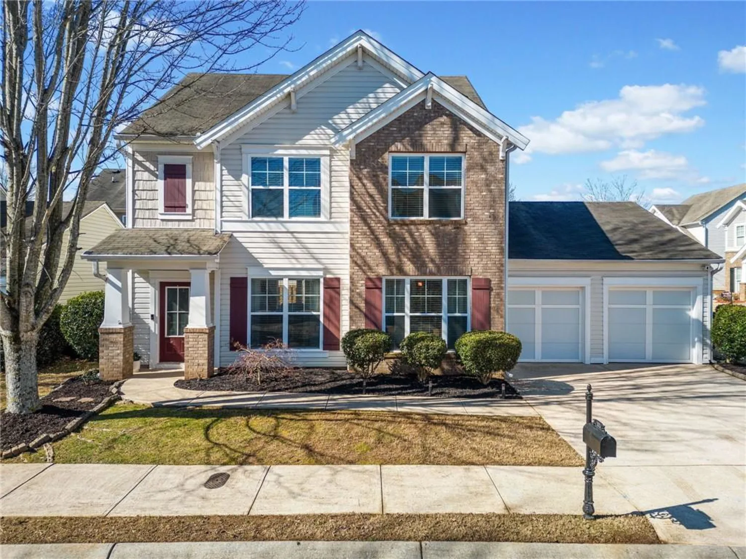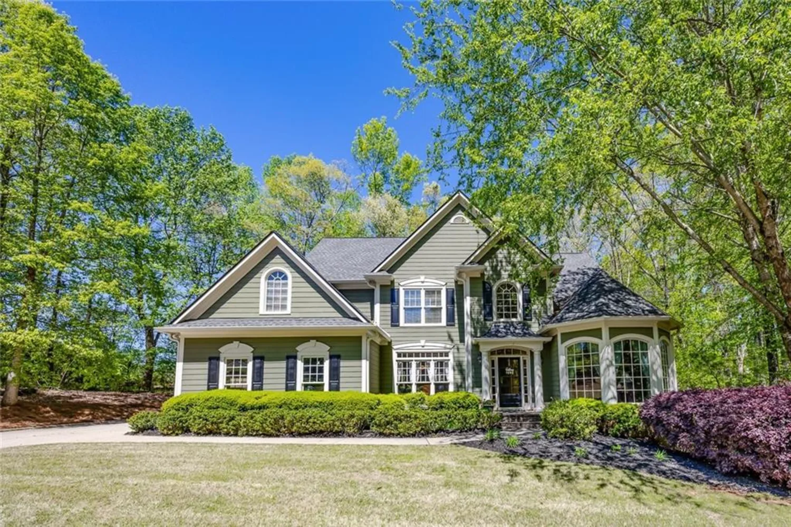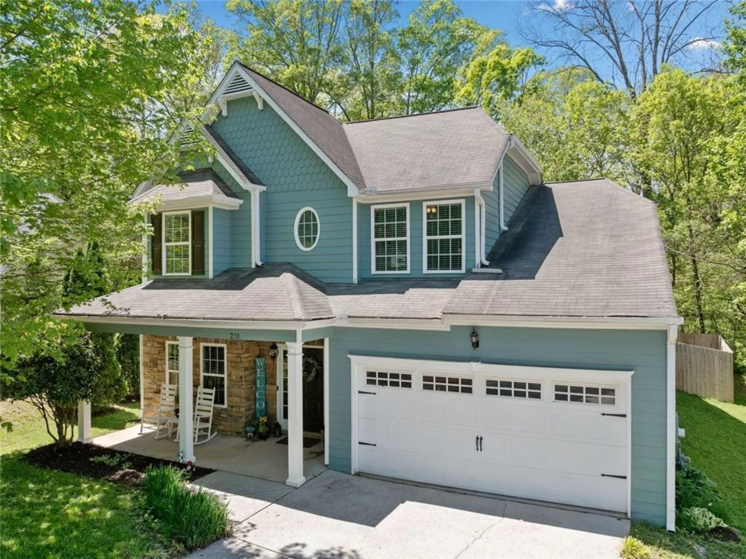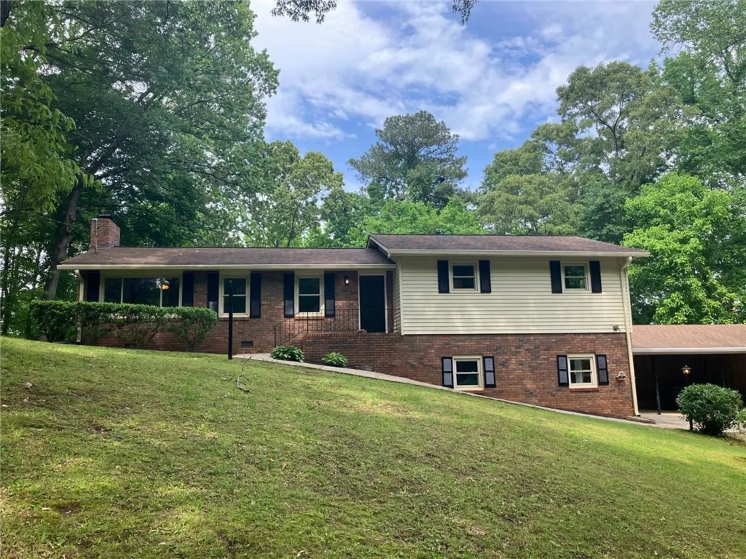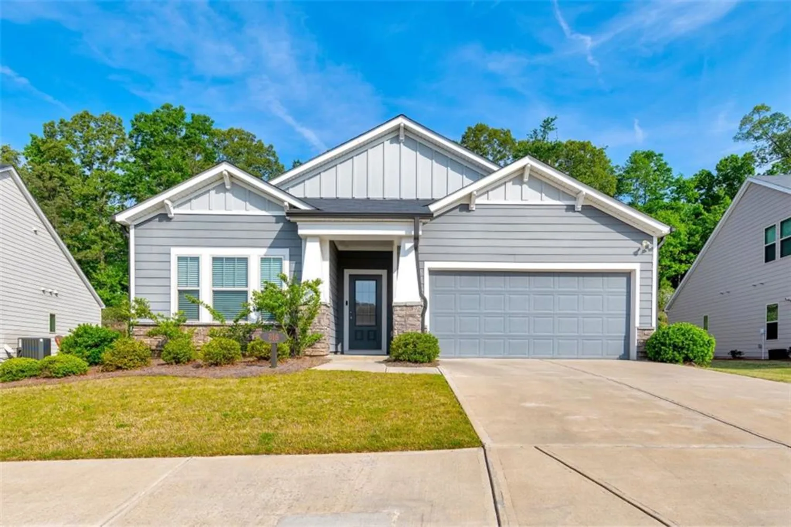207 harmony lake driveCanton, GA 30115
207 harmony lake driveCanton, GA 30115
Description
Welcome to your dream home in one of the area’s most sought-after golf cart-friendly lake communities! This spacious and beautifully designed 4-bedroom, 3.5-bath home blends modern style with everyday functionality—and it’s ready for you to move in and start living your best life. Step inside to discover an open-concept layout with an airy kitchen and family room that’s perfect for both casual living and entertaining. You’ll love the sleek granite countertops, stainless steel appliances, and seamless flow that makes gatherings a breeze. The main floor features a private primary suite with direct access to the laundry room, plus a dedicated home office—ideal for remote work or quiet study. Upstairs, a secondary en suite bedroom offers privacy and flexibility for guests, teens, or in-laws. Out back, the fully fenced yard includes a poured foundation—ready for your custom screened-in porch to enjoy outdoor living all year round. The seller is offering a sod allowance, so you can customize the backyard to your liking. A spacious 2-car garage with overhead storage racks adds even more convenience. But the home is only part of the story. This vibrant community offers resort-style amenities including: Two scenic lakes, including a 38-acre lake perfect for fishing, canoeing, or feeding ducks; Olympic-sized pool, splash zones, and a second pool for endless summer fun, a Fitness center with yoga and Pilates classes, Tennis courts, walking trails, playgrounds, a clubhouse, fire pit, and even an amphitheater. With the HVAC serviced in 2025 and everything meticulously maintained, all that’s left to do is hop in your golf cart and explore all that this incredible community has to offer. Don't miss this opportunity—schedule your private tour today!
Property Details for 207 Harmony Lake Drive
- Subdivision ComplexHarmony on the Lakes
- Architectural StyleRanch
- ExteriorPrivate Yard
- Num Of Garage Spaces2
- Num Of Parking Spaces2
- Parking FeaturesGarage Door Opener, Attached, Garage, Garage Faces Rear
- Property AttachedNo
- Waterfront FeaturesNone
LISTING UPDATED:
- StatusActive
- MLS #7580770
- Days on Site21
- Taxes$6,478 / year
- HOA Fees$970 / year
- MLS TypeResidential
- Year Built2004
- Lot Size0.19 Acres
- CountryCherokee - GA
LISTING UPDATED:
- StatusActive
- MLS #7580770
- Days on Site21
- Taxes$6,478 / year
- HOA Fees$970 / year
- MLS TypeResidential
- Year Built2004
- Lot Size0.19 Acres
- CountryCherokee - GA
Building Information for 207 Harmony Lake Drive
- StoriesTwo
- Year Built2004
- Lot Size0.1900 Acres
Payment Calculator
Term
Interest
Home Price
Down Payment
The Payment Calculator is for illustrative purposes only. Read More
Property Information for 207 Harmony Lake Drive
Summary
Location and General Information
- Community Features: Fitness Center, Clubhouse, Homeowners Assoc, Playground, Pool, Tennis Court(s)
- Directions: I-575 North to Exit 11 (Sixes Road), exit to the RIGHT and take a LEFT on Hwy 5, RIGHT on Hickory Road to a LEFT on Harmony Lake Drive. Home is approx 2 miles on right.
- View: Other
- Coordinates: 34.192992,-84.44965
School Information
- Elementary School: Indian Knoll
- Middle School: Dean Rusk
- High School: Sequoyah
Taxes and HOA Information
- Parcel Number: 15N19B 032
- Tax Year: 2024
- Association Fee Includes: Maintenance Grounds, Swim, Tennis
- Tax Legal Description: 83 HARMONY OH THE LAKES POD A PH 1A
- Tax Lot: 83
Virtual Tour
- Virtual Tour Link PP: https://www.propertypanorama.com/207-Harmony-Lake-Drive-Canton-GA-30115/unbranded
Parking
- Open Parking: No
Interior and Exterior Features
Interior Features
- Cooling: Central Air
- Heating: Forced Air, Central
- Appliances: Dishwasher, Gas Oven, Refrigerator, Microwave
- Basement: None
- Fireplace Features: Family Room
- Flooring: Hardwood
- Interior Features: Cathedral Ceiling(s), Entrance Foyer 2 Story, High Ceilings 9 ft Main, Walk-In Closet(s)
- Levels/Stories: Two
- Other Equipment: None
- Window Features: None
- Kitchen Features: Breakfast Bar, Eat-in Kitchen, Kitchen Island, Pantry, Solid Surface Counters, View to Family Room
- Master Bathroom Features: Double Vanity, Separate Tub/Shower, Soaking Tub
- Foundation: Slab
- Main Bedrooms: 1
- Total Half Baths: 1
- Bathrooms Total Integer: 4
- Main Full Baths: 1
- Bathrooms Total Decimal: 3
Exterior Features
- Accessibility Features: None
- Construction Materials: HardiPlank Type, Stone
- Fencing: Back Yard
- Horse Amenities: None
- Patio And Porch Features: Covered, Patio
- Pool Features: None
- Road Surface Type: Asphalt
- Roof Type: Composition
- Security Features: None
- Spa Features: None
- Laundry Features: Laundry Room
- Pool Private: No
- Road Frontage Type: County Road
- Other Structures: None
Property
Utilities
- Sewer: Public Sewer
- Utilities: Cable Available, Electricity Available, Sewer Available, Water Available, Underground Utilities
- Water Source: Public
- Electric: 110 Volts
Property and Assessments
- Home Warranty: No
- Property Condition: Resale
Green Features
- Green Energy Efficient: None
- Green Energy Generation: None
Lot Information
- Common Walls: No Common Walls
- Lot Features: Back Yard, Level, Private
- Waterfront Footage: None
Rental
Rent Information
- Land Lease: No
- Occupant Types: Owner
Public Records for 207 Harmony Lake Drive
Tax Record
- 2024$6,478.00 ($539.83 / month)
Home Facts
- Beds4
- Baths3
- Total Finished SqFt2,951 SqFt
- StoriesTwo
- Lot Size0.1900 Acres
- StyleSingle Family Residence
- Year Built2004
- APN15N19B 032
- CountyCherokee - GA
- Fireplaces1




