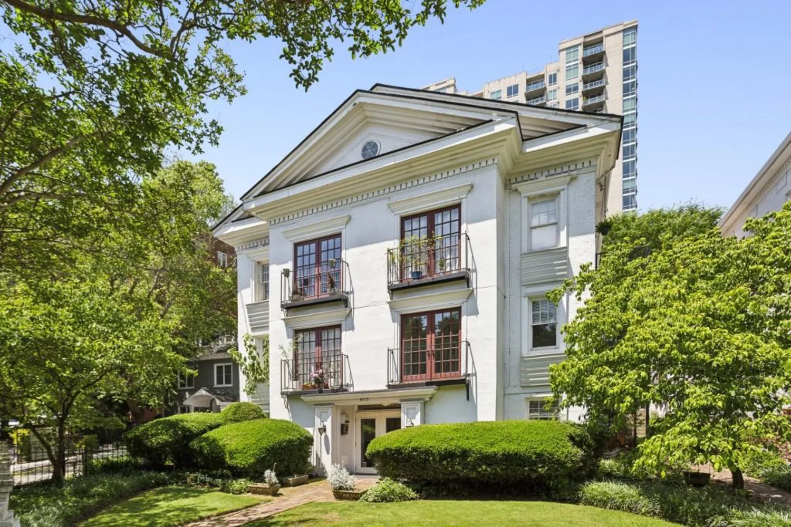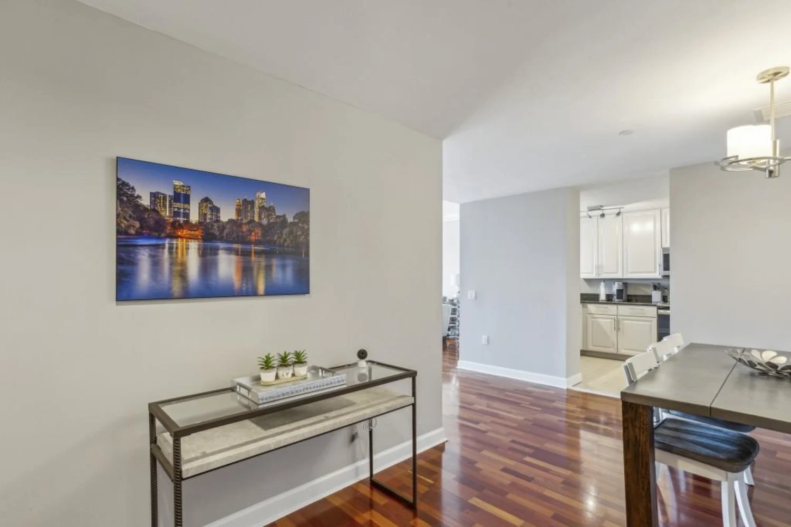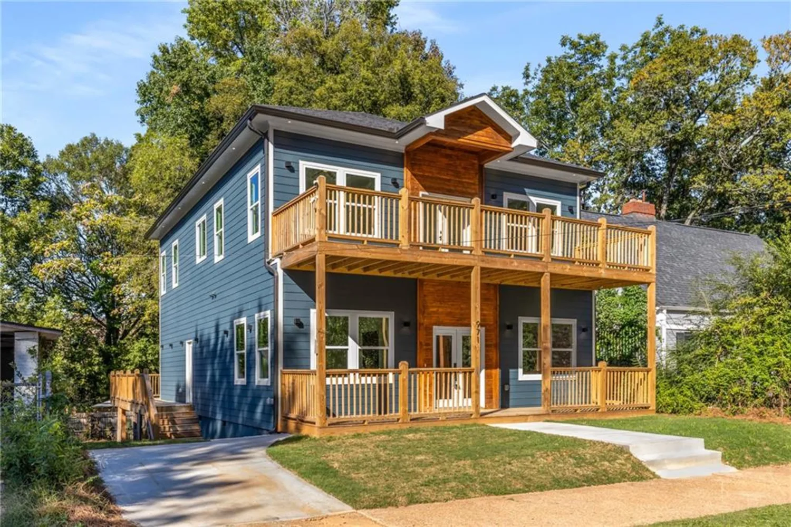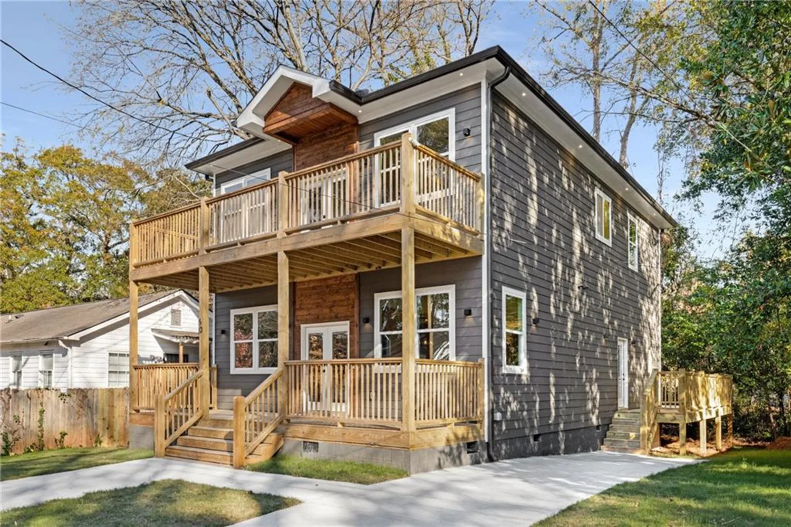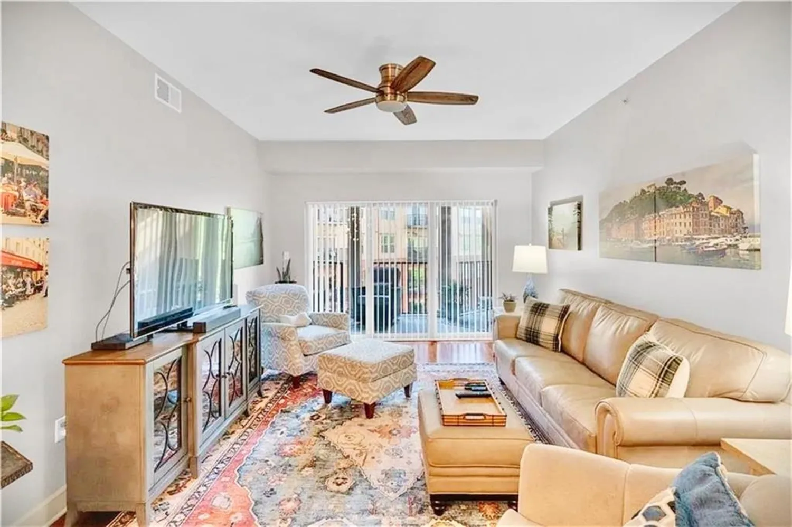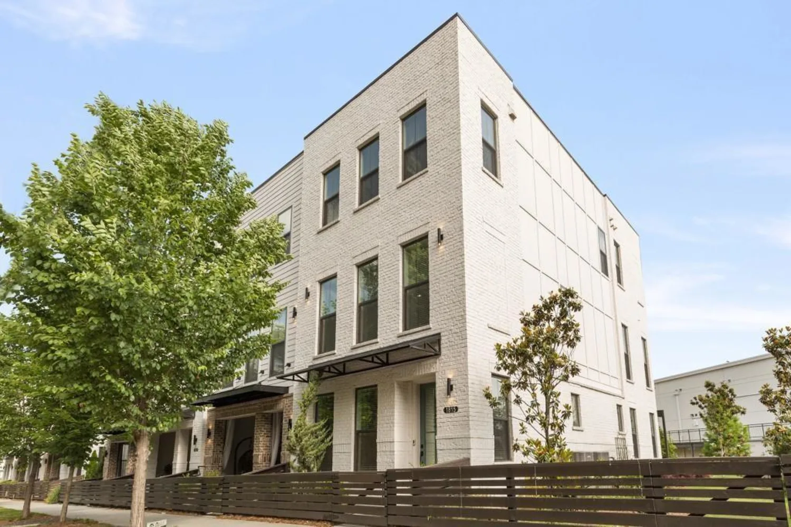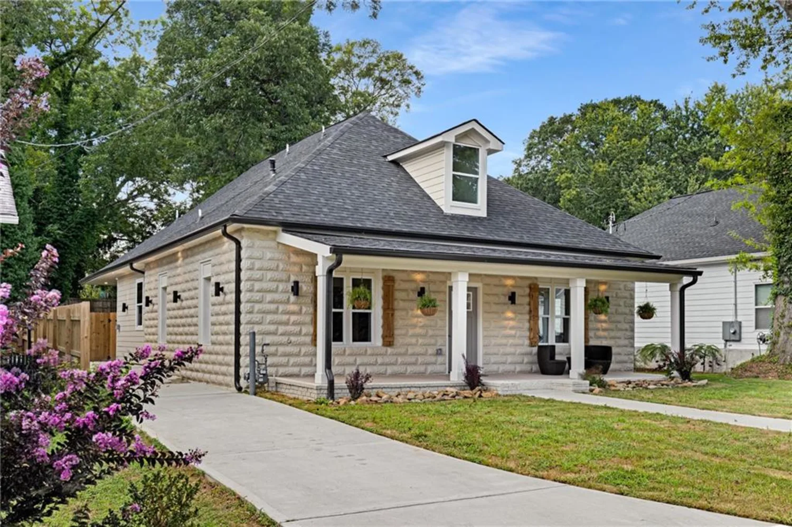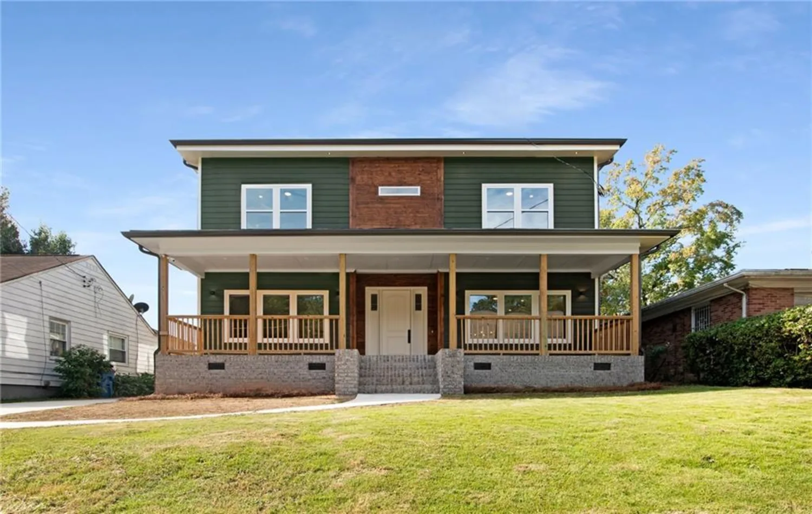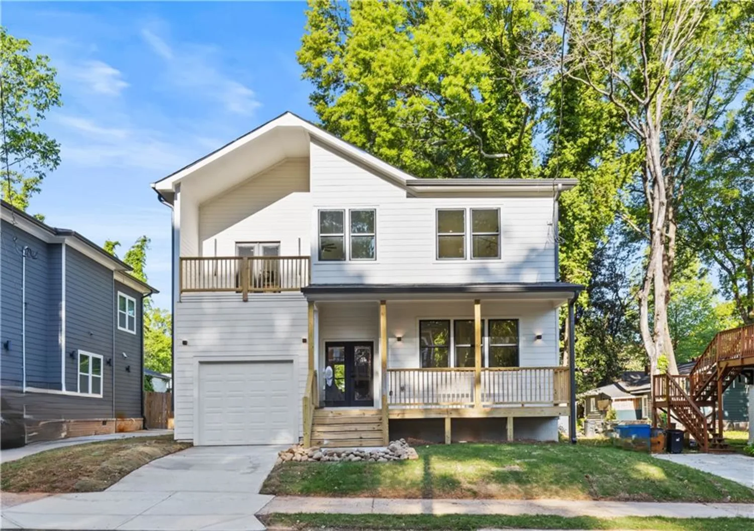943 peachtree street ne 1708Atlanta, GA 30309
943 peachtree street ne 1708Atlanta, GA 30309
Description
Introducing Residence #1708 At The Iconic Metropolis-Midtown's Flagship Modern Glass Highrise**This Turn Key Furnished Corner "G8" The Only On On The Market & Is Undoubtedly The Fastest Selling Most Popular Plan**This Residence Has Been Transformed Into A One-Of-A-Kind Standout Home Offering A Commercial Glass Wall Opening The View To A True 180 Degrees And Is A Flexible Space For Dining, Office Or 2nd Bedroom**Residence #1708 is Complete With Rare Grandfathered Polished Concrete Floors, Custom Painting, Designer Lighting, & A Temperature Controlled Storage Unit **The Natural Light Filled Meticulous Open Layout With Soaring 10ft Ceilings Begins With A Dramatic Gallery Style Entry Foyer That Leads To The Large Open Kitchen/Living Flex Space **With Over 100 Square Feet, The Covered Balcony Is One Of The Largest In Midtown, Extending Your Home To Provide For A True Year Round Outdoor Living Room**The Location Of Residence #1708 On The SW Corner Of The North Tower Combined W/Four Full Walls Of Floor To Ceiling Windows Allows For Trifecta Views Of City, The Resort Style Amenities & Iconic Piedmont Park-Making Every Day Feel Like A Vacation**5-Star Amenities Voted Best In Midtown Includes 24-Hour Concierge, State Of The Art Bluetooth Resident Access, Dual Entrances With Motor Lobby, Dog Walk & Newly Reimagined 2 Levels Of Lifestyle Including Fitness, Heated Saltwater Pool W/Cabana Areas, Clubroom W/Catering Kitchen & Coffee Bar, Multiple Outdoor Kitchens, Fireside Seating, & Observation Deck**Metropolis Is Located At Peachtree & 8th In Midtown-Atlanta's Most Vibrant & Popular Live, Work, & Play Neighborhood W/Walk Score Of 93 & Offering Shops, Dining, High Museum, Fox Theatre, Beltline, Piedmont Park, Marta & Colony Square Entertainment Venue All Steps From Your Home**Conventional, Fha, & Va Financing
Property Details for 943 Peachtree Street NE 1708
- Subdivision ComplexMETROPOLIS
- Architectural StyleContemporary, High Rise (6 or more stories)
- ExteriorBalcony
- Num Of Parking Spaces2
- Parking FeaturesAssigned, Covered
- Property AttachedYes
- Waterfront FeaturesNone
LISTING UPDATED:
- StatusActive
- MLS #7580492
- Days on Site130
- Taxes$8,284 / year
- HOA Fees$592 / month
- MLS TypeResidential
- Year Built2003
- CountryFulton - GA
LISTING UPDATED:
- StatusActive
- MLS #7580492
- Days on Site130
- Taxes$8,284 / year
- HOA Fees$592 / month
- MLS TypeResidential
- Year Built2003
- CountryFulton - GA
Building Information for 943 Peachtree Street NE 1708
- StoriesOne
- Year Built2003
- Lot Size0.0000 Acres
Payment Calculator
Term
Interest
Home Price
Down Payment
The Payment Calculator is for illustrative purposes only. Read More
Property Information for 943 Peachtree Street NE 1708
Summary
Location and General Information
- Community Features: Business Center, Catering Kitchen, Clubhouse, Concierge, Fitness Center, Meeting Room, Near Beltline, Near Public Transport, Near Shopping, Park, Pool, Restaurant
- Directions: Metropolis Is Located On Peachtree Street Between 8th & Peachtree Place**Fado, UPS, Taco Mac On Street Level**Public Paid Parking Access From Behind The Building
- View: City, Park/Greenbelt
- Coordinates: 33.780403,-84.383455
School Information
- Elementary School: Morningside-
- Middle School: David T Howard
- High School: Midtown
Taxes and HOA Information
- Parcel Number: 17 010600082534
- Tax Year: 2024
- Association Fee Includes: Door person, Insurance, Maintenance Grounds, Maintenance Structure, Reserve Fund, Trash
- Tax Legal Description: 0000
- Tax Lot: 0
Virtual Tour
Parking
- Open Parking: No
Interior and Exterior Features
Interior Features
- Cooling: Central Air, Electric
- Heating: Central, Electric
- Appliances: Dishwasher, Disposal, Dryer, Electric Range, Electric Water Heater, Microwave, Refrigerator, Self Cleaning Oven, Washer
- Basement: None
- Fireplace Features: None
- Flooring: Hardwood
- Interior Features: Beamed Ceilings, Entrance Foyer, High Ceilings 10 ft Main, High Speed Internet, Walk-In Closet(s)
- Levels/Stories: One
- Other Equipment: None
- Window Features: Insulated Windows
- Kitchen Features: Breakfast Bar, Cabinets Other, Pantry, Stone Counters, View to Family Room, Other
- Master Bathroom Features: Tub/Shower Combo, Other
- Foundation: None
- Main Bedrooms: 2
- Bathrooms Total Integer: 2
- Main Full Baths: 2
- Bathrooms Total Decimal: 2
Exterior Features
- Accessibility Features: None
- Construction Materials: Cement Siding
- Fencing: None
- Horse Amenities: None
- Patio And Porch Features: Covered, Patio
- Pool Features: Above Ground
- Road Surface Type: Other
- Roof Type: Other
- Security Features: Closed Circuit Camera(s), Fire Alarm, Key Card Entry, Secured Garage/Parking, Smoke Detector(s)
- Spa Features: None
- Laundry Features: Laundry Closet
- Pool Private: No
- Road Frontage Type: Other
- Other Structures: None
Property
Utilities
- Sewer: Public Sewer
- Utilities: None
- Water Source: Public
- Electric: Other
Property and Assessments
- Home Warranty: No
- Property Condition: Resale
Green Features
- Green Energy Efficient: None
- Green Energy Generation: None
Lot Information
- Common Walls: 2+ Common Walls
- Lot Features: Other
- Waterfront Footage: None
Multi Family
- # Of Units In Community: 1708
Rental
Rent Information
- Land Lease: No
- Occupant Types: Owner
Public Records for 943 Peachtree Street NE 1708
Tax Record
- 2024$8,284.00 ($690.33 / month)
Home Facts
- Beds2
- Baths2
- StoriesOne
- Lot Size0.0000 Acres
- StyleCondominium
- Year Built2003
- APN17 010600082534
- CountyFulton - GA




