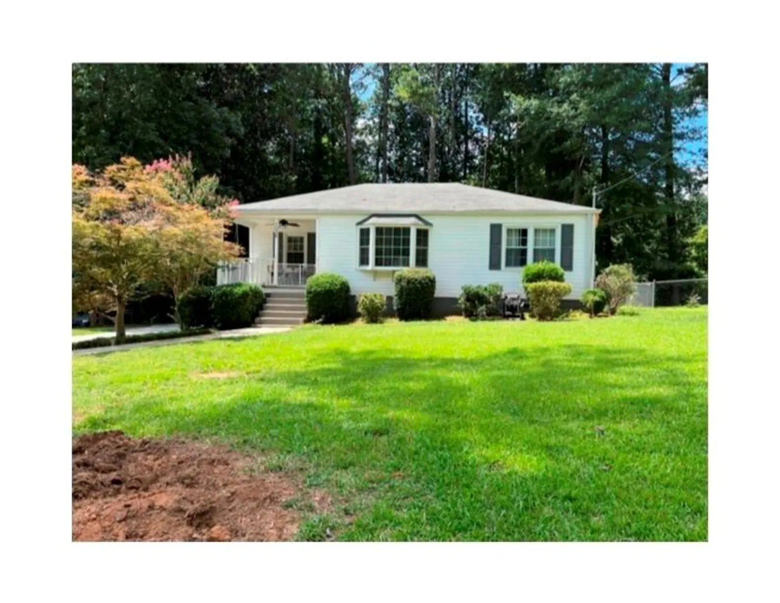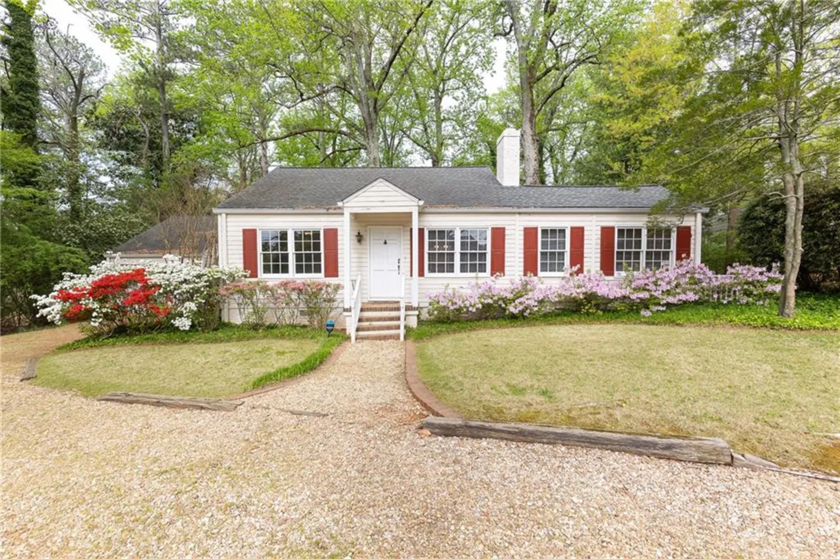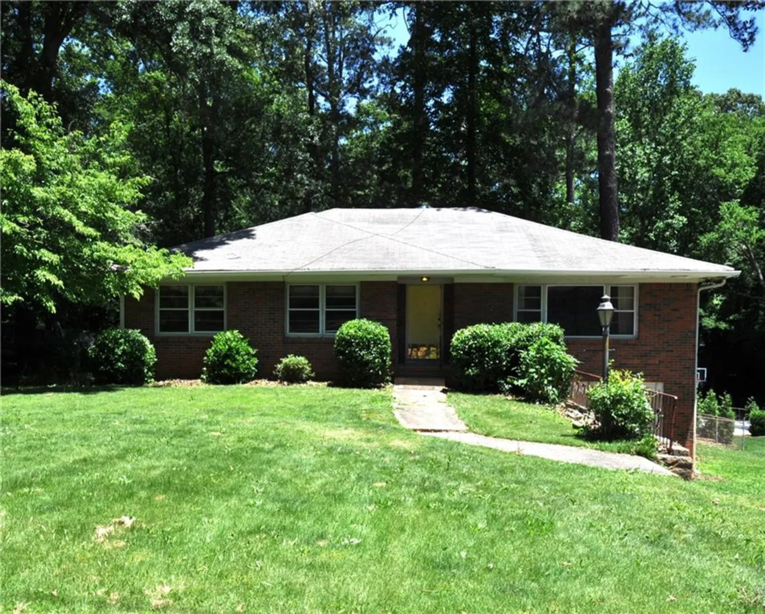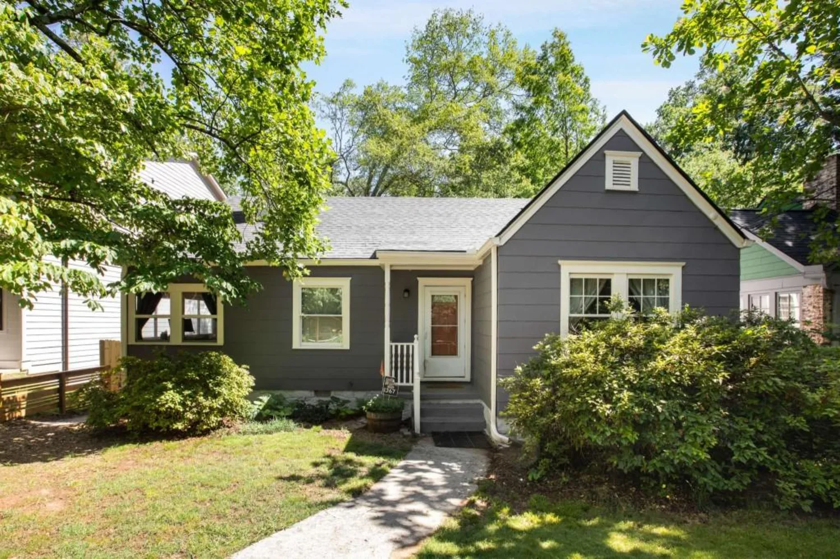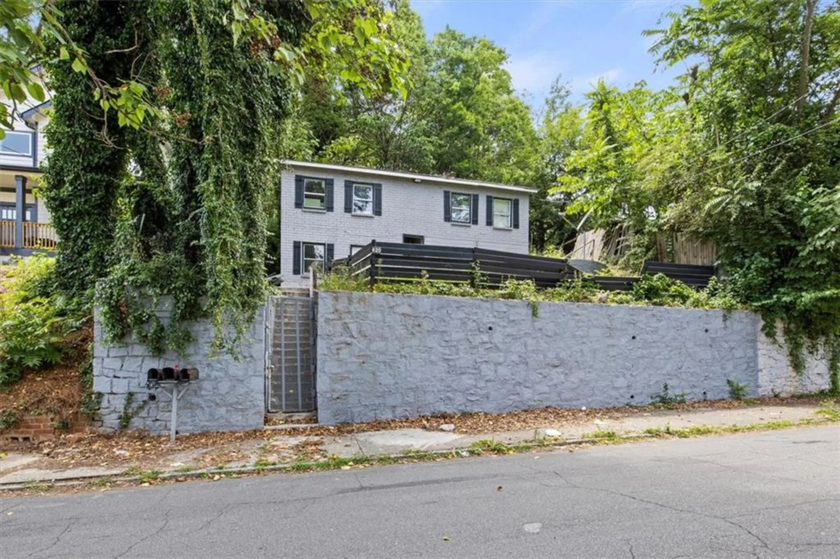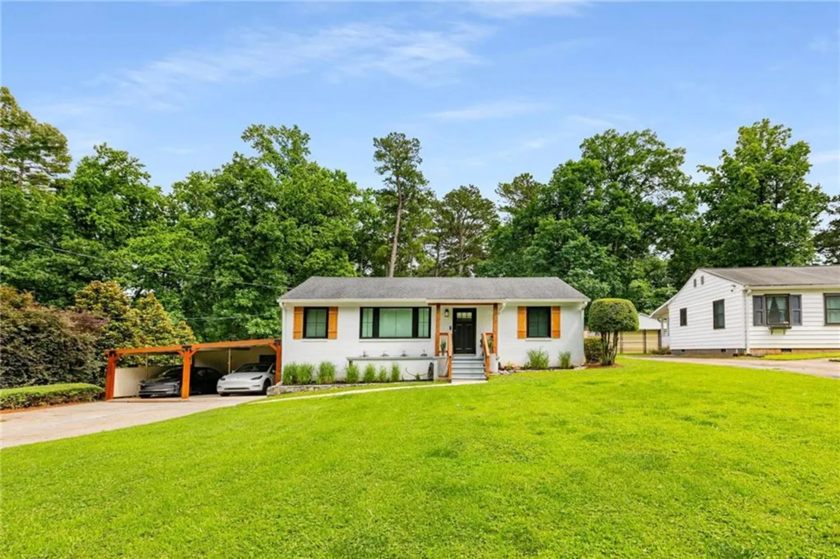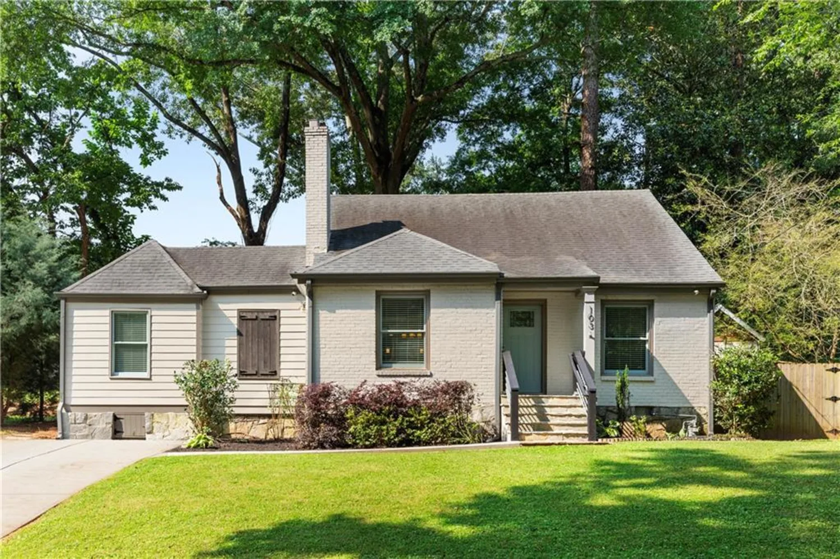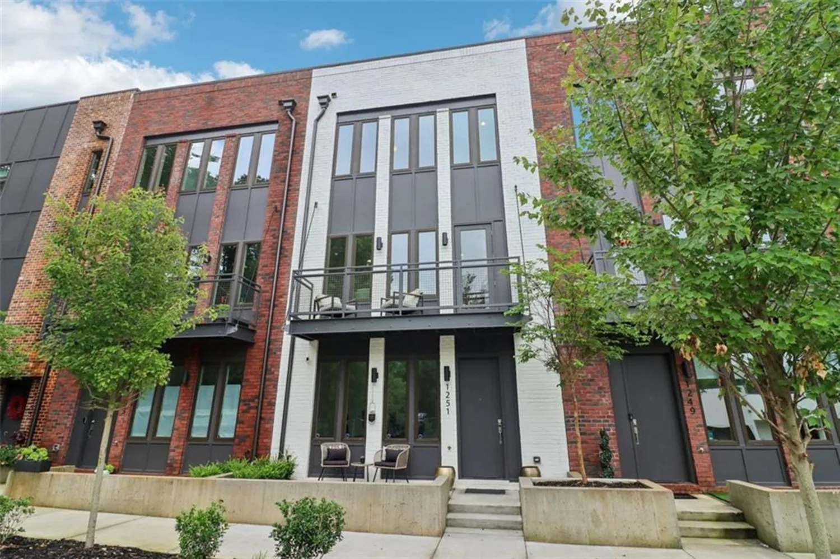60 newcastle street swAtlanta, GA 30314
60 newcastle street swAtlanta, GA 30314
Description
**NEWLY PRICED** TIME TO BUY! *** Special financing options with preferred lenders *** Another fabulous home, thoughtfully crafted by the design/build team at Growing Stronger Housing LLC, bold, beautiful and built for modern living! Nestled in the heart of the Beltline adjacent Ashview Heights neighborhood, this location offers easy access to the Atlanta University Center, Washington Park, Mercedes-Benz Stadium, and the vibrant redevelopment of downtown Atlanta. You will love its inviting porches and expansive decks for outdoor living. Step inside to discover a thoughtfully designed open-concept layout, perfect for entertaining. The gourmet kitchen is a delight, featuring custom cabinetry, under-cabinet lighting, quartz countertops, large island with pendant lighting, designer backsplash, gas range, stainless steel appliance package, walk-in pantry and easy access to the rear deck, perfect for grilling! Every design detail was meticulously chosen, from the rich wood floors to the statement lighting fixtures and gorgeous tile. The main level includes an open living and dining area, mud area with built-ins, powder room, and a versatile flex room with a full bath-great for guests or a dedicated office/study, as currently presented. Upstairs, retreat to the stunning primary suite, complete with vaulted ceilings, a spacious walk-in closet, and a spa-inspired bathroom highlighted by the soaking tub, a huge, tiled shower, double vanity, and private access to your own covered porch. Two additional bedrooms and a full bathroom on the upper level provide plenty of additional space for every need! With special financing options available through preferred lenders, this move-in-ready gem is more than just a dream home-it's your gateway to building wealth and equity in real estate as this thriving area continues to grow!
Property Details for 60 Newcastle Street SW
- Subdivision ComplexAshview Heights
- Architectural StyleCraftsman, Traditional
- ExteriorPrivate Entrance, Rain Gutters
- Parking FeaturesDriveway, Kitchen Level, Level Driveway
- Property AttachedNo
- Waterfront FeaturesNone
LISTING UPDATED:
- StatusActive
- MLS #7494494
- Days on Site183
- Taxes$3,038 / year
- MLS TypeResidential
- Year Built2024
- Lot Size0.11 Acres
- CountryFulton - GA
LISTING UPDATED:
- StatusActive
- MLS #7494494
- Days on Site183
- Taxes$3,038 / year
- MLS TypeResidential
- Year Built2024
- Lot Size0.11 Acres
- CountryFulton - GA
Building Information for 60 Newcastle Street SW
- StoriesTwo
- Year Built2024
- Lot Size0.1102 Acres
Payment Calculator
Term
Interest
Home Price
Down Payment
The Payment Calculator is for illustrative purposes only. Read More
Property Information for 60 Newcastle Street SW
Summary
Location and General Information
- Community Features: Near Beltline, Near Public Transport, Near Schools, Near Shopping, Near Trails/Greenway, Park
- Directions: From Downtown Atlanta/The Benz, West on MLK Jr Drive, less than a mile to Left on Newcastle. Between Washington Place SW and Beckwith Street SW.
- View: Other
- Coordinates: 33.753142,-84.418444
School Information
- Elementary School: M. A. Jones
- Middle School: Herman J. Russell West End Academy
- High School: Booker T. Washington
Taxes and HOA Information
- Parcel Number: 14 011600030728
- Tax Year: 2024
- Tax Legal Description: Fulton Deed Book 67057 Page 214
- Tax Lot: 13-14
Virtual Tour
- Virtual Tour Link PP: https://www.propertypanorama.com/60-Newcastle-Street-SW-Atlanta-GA-30314/unbranded
Parking
- Open Parking: Yes
Interior and Exterior Features
Interior Features
- Cooling: Ceiling Fan(s), Central Air
- Heating: Central, Forced Air
- Appliances: Dishwasher, Disposal, Gas Range, Microwave, Refrigerator
- Basement: None
- Fireplace Features: None
- Flooring: Tile, Wood
- Interior Features: Double Vanity, High Ceilings 9 ft Main, High Ceilings 10 ft Upper, Low Flow Plumbing Fixtures, Recessed Lighting, Tray Ceiling(s), Walk-In Closet(s)
- Levels/Stories: Two
- Other Equipment: None
- Window Features: Double Pane Windows
- Kitchen Features: Breakfast Bar, Kitchen Island, Pantry Walk-In, Stone Counters, View to Family Room
- Master Bathroom Features: Double Shower, Double Vanity, Soaking Tub
- Foundation: Block
- Main Bedrooms: 1
- Total Half Baths: 1
- Bathrooms Total Integer: 4
- Main Full Baths: 1
- Bathrooms Total Decimal: 3
Exterior Features
- Accessibility Features: None
- Construction Materials: HardiPlank Type, Lap Siding
- Fencing: None
- Horse Amenities: None
- Patio And Porch Features: Covered, Deck, Front Porch
- Pool Features: None
- Road Surface Type: Asphalt
- Roof Type: Composition
- Security Features: Security Lights, Smoke Detector(s)
- Spa Features: None
- Laundry Features: Electric Dryer Hookup, In Hall, Laundry Room, Upper Level
- Pool Private: No
- Road Frontage Type: City Street
- Other Structures: None
Property
Utilities
- Sewer: Public Sewer
- Utilities: Electricity Available, Natural Gas Available, Sewer Available, Water Available
- Water Source: Public
- Electric: None
Property and Assessments
- Home Warranty: No
- Property Condition: Updated/Remodeled
Green Features
- Green Energy Efficient: Appliances, Lighting, Thermostat
- Green Energy Generation: None
Lot Information
- Above Grade Finished Area: 2500
- Common Walls: No Common Walls
- Lot Features: Back Yard, Landscaped, Level
- Waterfront Footage: None
Rental
Rent Information
- Land Lease: No
- Occupant Types: Vacant
Public Records for 60 Newcastle Street SW
Tax Record
- 2024$3,038.00 ($253.17 / month)
Home Facts
- Beds4
- Baths3
- Total Finished SqFt2,500 SqFt
- Above Grade Finished2,500 SqFt
- StoriesTwo
- Lot Size0.1102 Acres
- StyleSingle Family Residence
- Year Built2024
- APN14 011600030728
- CountyFulton - GA




