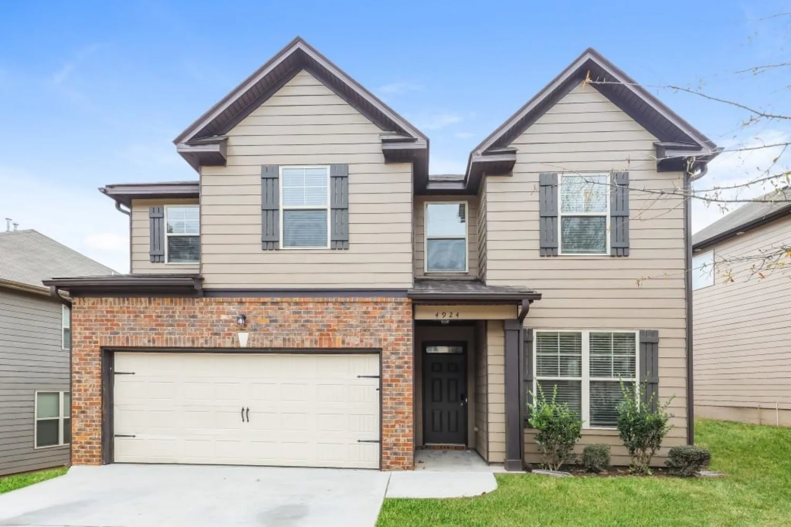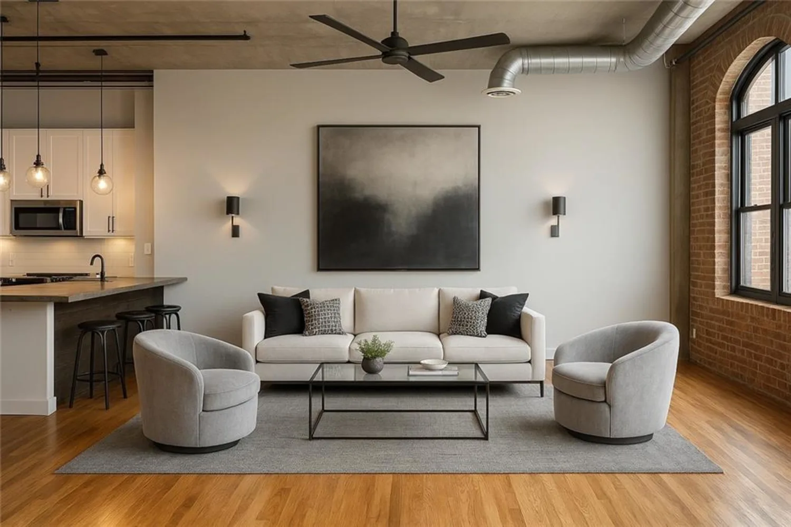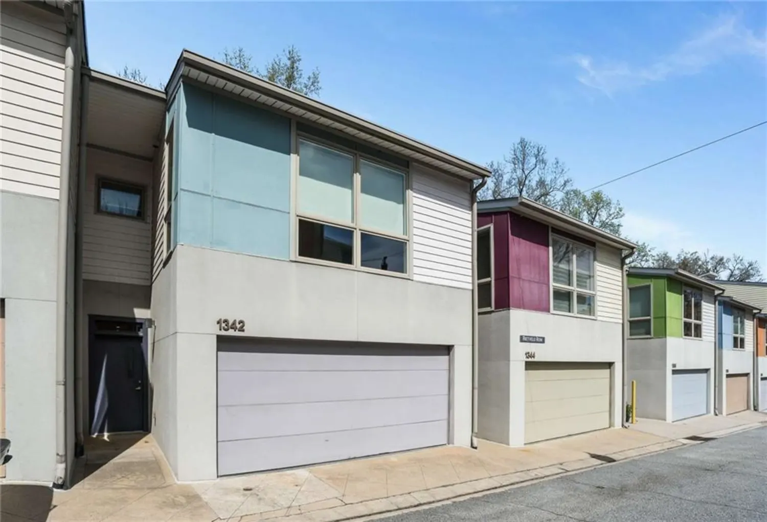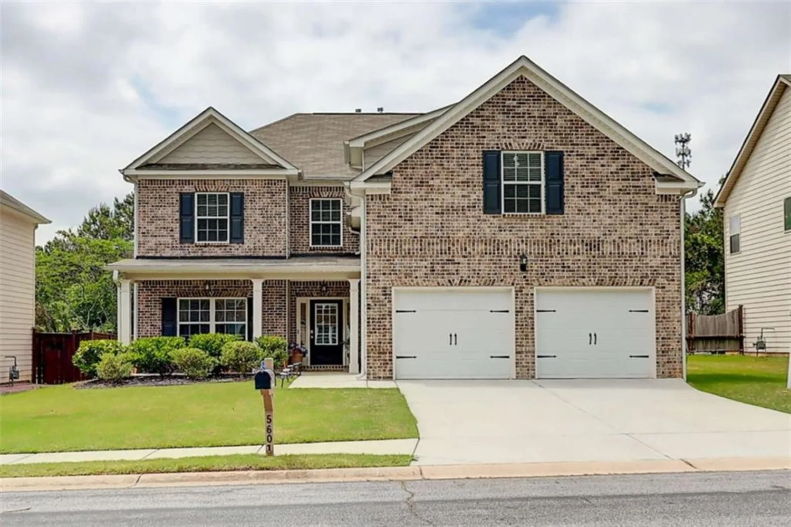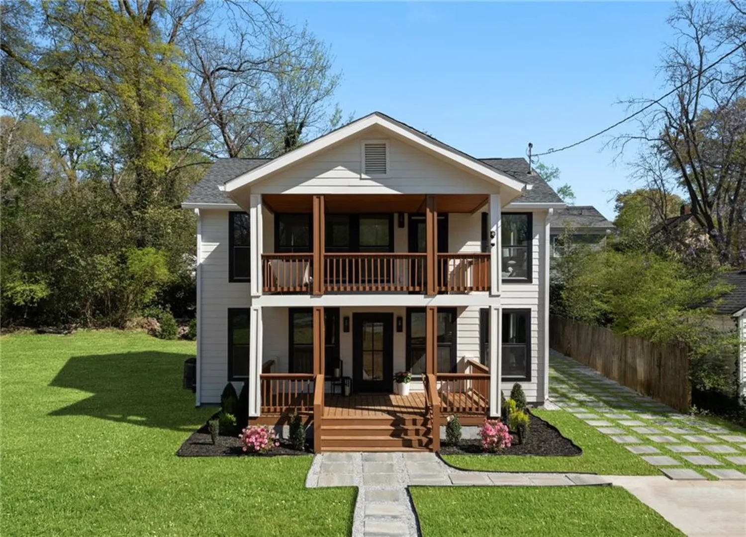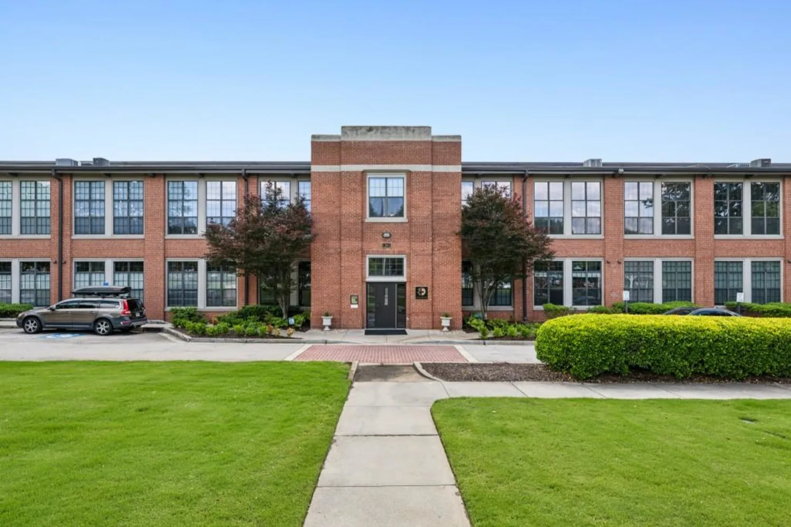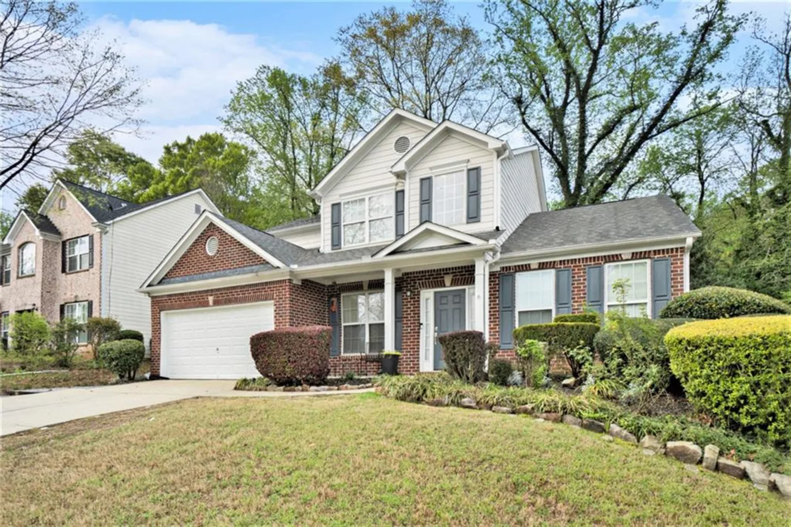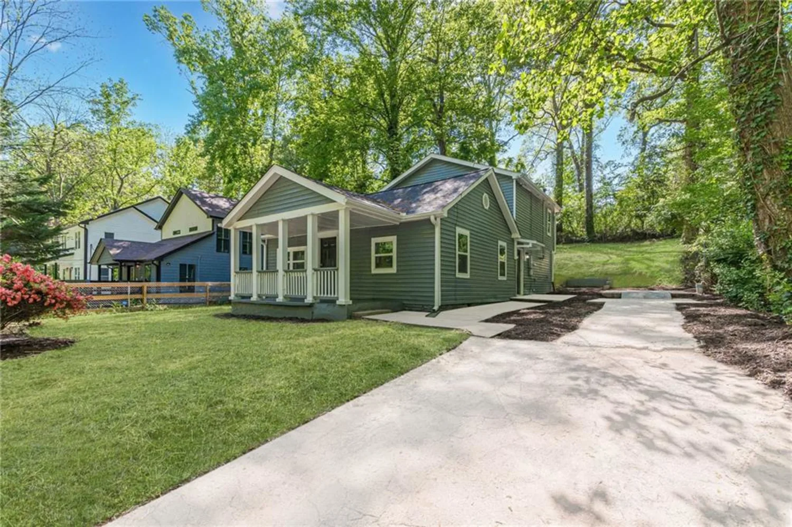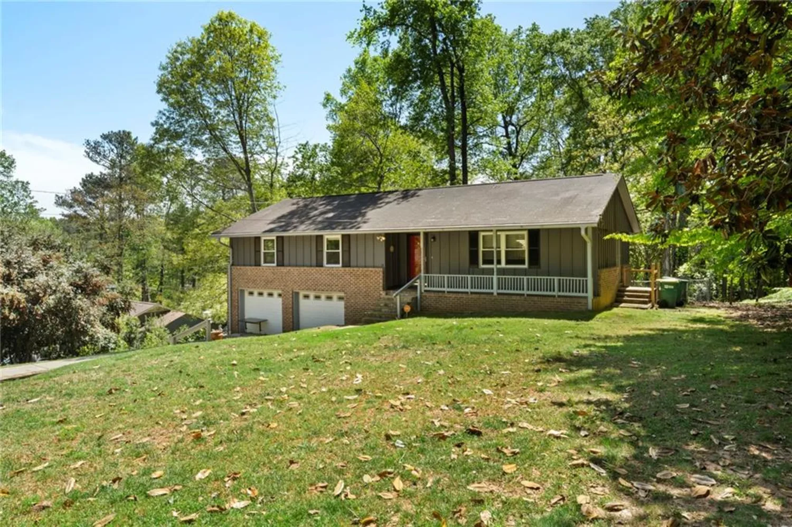200 river vista drive 436Atlanta, GA 30339
200 river vista drive 436Atlanta, GA 30339
Description
Welcome to your urban retreat at One River Place, a premier condominium community beautifully landscaped on 33 acres, surrounded by woodland forests - a true HIDDEN GEM. Perfectly positioned near Truist Park - The Battery, Chastain Park, premier shopping and dining, and the vibrant neighborhoods of Buckhead, Sandy Springs, and Cumberland. Also, Top Rated Schools Enjoy easy access to I-75, I-285, and GA400. Just a quarter mile from the Chattahoochee River National Recreation Area - ideal for peaceful walks, invigorating bike rides, or simply reconnecting with nature. Community amenities are second to none, featuring guarded, gated entrances, 24-hour security, concierge service, a clubhouse with two saltwater pools, a fitness center, a dog park, walking trails, and multiple lush green spaces perfect for relaxing or gathering with neighbors. This fourth-floor corner unit offers an open floor plan and a rare double sized covered balcony, a perfect spot to enjoy your morning coffee. You will find two nicely sized bedrooms with generous closet space, beautiful hardwood floors, fresh bedroom carpeting, elegant, tiled bathrooms, stylish updated lighting, and attractive window treatments. Additional features include a like-new deluxe washer and dryer, two owned/assigned parking spaces, and a custom wood storage system in the master closet. There's even room for a computer/office alcove - perfect for work-from-home days. This is more than just a condo - it's a place to truly feel at home. BRAND NEW AC UNIT. A MUST SEE — and it won't last long! The HOA fee does not include Master Association fee of $412.
Property Details for 200 River Vista Drive 436
- Subdivision ComplexOne River Place
- Architectural StyleHigh Rise (6 or more stories)
- ExteriorBalcony, Courtyard
- Num Of Garage Spaces2
- Num Of Parking Spaces2
- Parking FeaturesGarage, Garage Door Opener
- Property AttachedYes
- Waterfront FeaturesNone
LISTING UPDATED:
- StatusActive
- MLS #7570091
- Days on Site25
- Taxes$4,654 / year
- HOA Fees$342 / month
- MLS TypeResidential
- Year Built2010
- CountryFulton - GA
LISTING UPDATED:
- StatusActive
- MLS #7570091
- Days on Site25
- Taxes$4,654 / year
- HOA Fees$342 / month
- MLS TypeResidential
- Year Built2010
- CountryFulton - GA
Building Information for 200 River Vista Drive 436
- StoriesOne
- Year Built2010
- Lot Size0.0301 Acres
Payment Calculator
Term
Interest
Home Price
Down Payment
The Payment Calculator is for illustrative purposes only. Read More
Property Information for 200 River Vista Drive 436
Summary
Location and General Information
- Community Features: Catering Kitchen, Clubhouse, Concierge, Dog Park, Fitness Center, Gated, Homeowners Assoc, Meeting Room, Near Trails/Greenway, Pool, Sidewalks, Street Lights
- Directions: One River Place is located next to Rays On The River. From I-285 take Exit 22 for New Northside Dr toward Northside Dr/Powers Ferry Rd. Turn onto Powers Ferry Rd NW. Turn left into the complex, just before Rays On The River.
- View: Other
- Coordinates: 33.901132,-84.439907
School Information
- Elementary School: Heards Ferry
- Middle School: Ridgeview Charter
- High School: Riverwood International Charter
Taxes and HOA Information
- Parcel Number: 17 0211 LL3475
- Tax Year: 2024
- Association Fee Includes: Door person, Electricity, Pest Control, Receptionist, Security, Trash
- Tax Legal Description: 17-0211-LL-347-5
- Tax Lot: 0
Virtual Tour
Parking
- Open Parking: No
Interior and Exterior Features
Interior Features
- Cooling: Central Air
- Heating: Electric
- Appliances: Dishwasher, Disposal, Dryer, Electric Range, Electric Water Heater, Microwave, Refrigerator, Self Cleaning Oven, Washer
- Basement: None
- Fireplace Features: None
- Flooring: Carpet
- Interior Features: Double Vanity, Walk-In Closet(s)
- Levels/Stories: One
- Other Equipment: None
- Window Features: Insulated Windows
- Kitchen Features: Breakfast Bar, Cabinets Stain, Pantry, Solid Surface Counters, View to Family Room
- Master Bathroom Features: Tub/Shower Combo
- Foundation: Brick/Mortar
- Main Bedrooms: 2
- Bathrooms Total Integer: 2
- Main Full Baths: 2
- Bathrooms Total Decimal: 2
Exterior Features
- Accessibility Features: Accessible Entrance, Accessible Hallway(s)
- Construction Materials: Brick 4 Sides
- Fencing: Wrought Iron
- Horse Amenities: None
- Patio And Porch Features: Covered, Patio
- Pool Features: Gunite, Heated, In Ground
- Road Surface Type: Paved
- Roof Type: Composition
- Security Features: Fire Alarm, Fire Sprinkler System, Key Card Entry, Secured Garage/Parking, Security Gate, Security Lights, Smoke Detector(s)
- Spa Features: None
- Laundry Features: Laundry Room
- Pool Private: No
- Road Frontage Type: Private Road
- Other Structures: None
Property
Utilities
- Sewer: Public Sewer
- Utilities: Cable Available, Electricity Available, Phone Available, Sewer Available, Underground Utilities, Water Available
- Water Source: Public
- Electric: 110 Volts
Property and Assessments
- Home Warranty: Yes
- Property Condition: Resale
Green Features
- Green Energy Efficient: None
- Green Energy Generation: None
Lot Information
- Common Walls: 2+ Common Walls
- Lot Features: Lake On Lot, Landscaped, Level
- Waterfront Footage: None
Multi Family
- # Of Units In Community: 436
Rental
Rent Information
- Land Lease: No
- Occupant Types: Vacant
Public Records for 200 River Vista Drive 436
Tax Record
- 2024$4,654.00 ($387.83 / month)
Home Facts
- Beds2
- Baths2
- Total Finished SqFt1,310 SqFt
- StoriesOne
- Lot Size0.0301 Acres
- StyleCondominium
- Year Built2010
- APN17 0211 LL3475
- CountyFulton - GA




