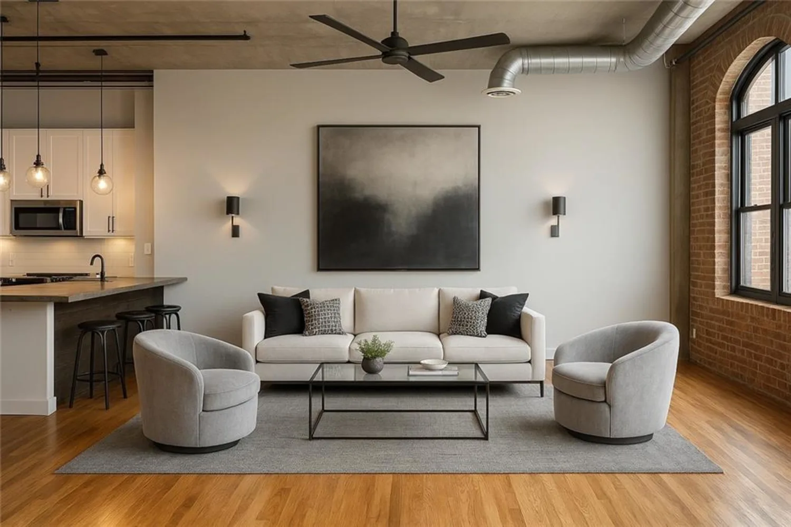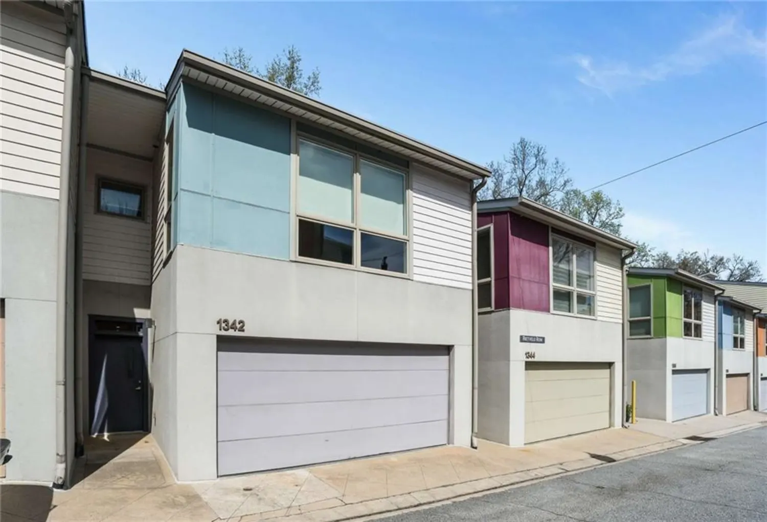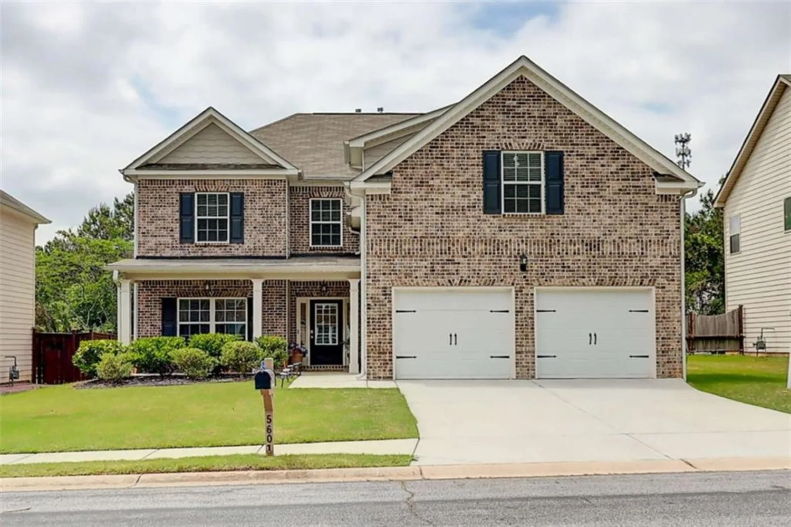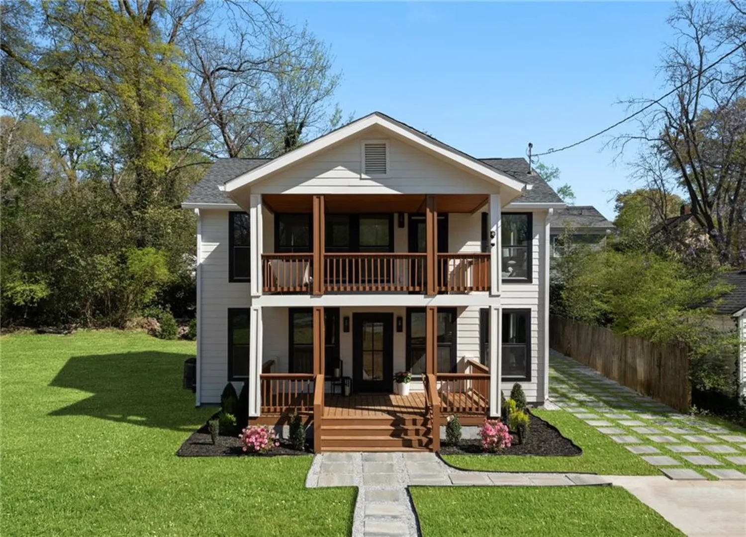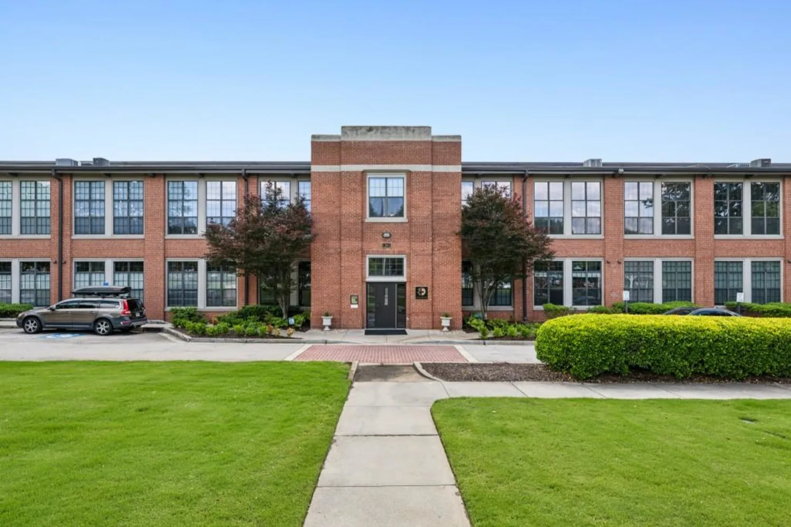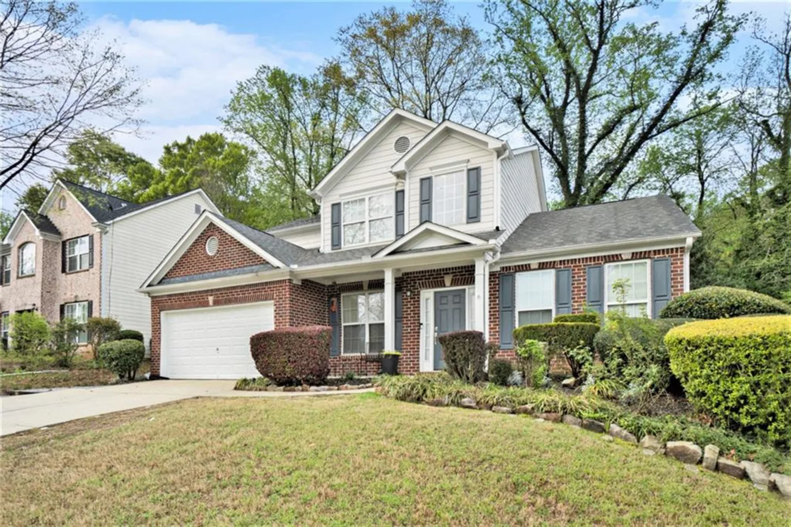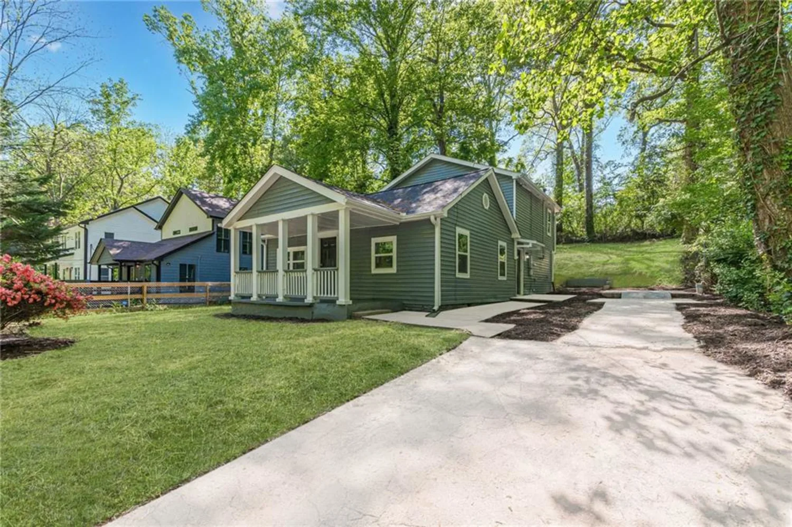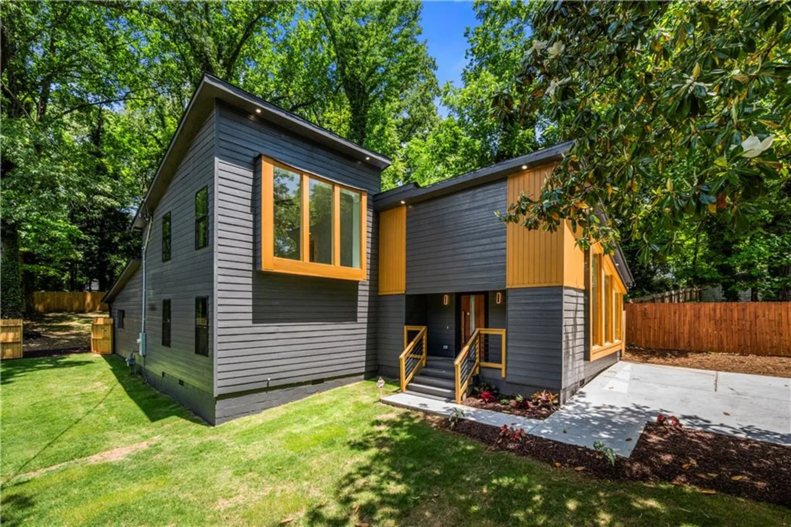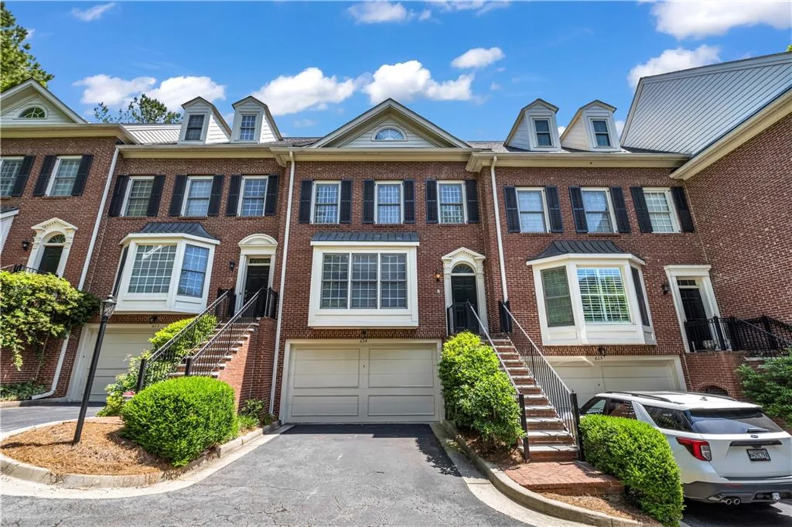195 14th street ne 1706Atlanta, GA 30309
195 14th street ne 1706Atlanta, GA 30309
Description
Fabulous Midtown location and living! Moments to Piedmont Park and superb restaurants this beautiful extremely well maintained 2 bedroom/2 bath condo features a Large open floor plan, hardwoods, SS appliances, granite countertops, updated baths w/travertine tile floors & showers, frameless shower door in primary bath with ample closet space, 2 balconies with expansive Piedmont Park & city views, new lighting with tons of storage. Can be purchased with furniture. Fantastic value in Midtown with a gorgeous view in immaculate condition. Building offers a surplus of amenities and a 24/7 concierge.
Property Details for 195 14th Street NE 1706
- Subdivision ComplexMayfair Renaissance
- Architectural StyleContemporary
- ExteriorBalcony, Courtyard, Gas Grill
- Num Of Garage Spaces2
- Num Of Parking Spaces2
- Parking FeaturesAssigned, Attached, Covered, Drive Under Main Level, Garage
- Property AttachedYes
- Waterfront FeaturesNone
LISTING UPDATED:
- StatusActive
- MLS #7581209
- Days on Site0
- Taxes$7,710 / year
- HOA Fees$650 / month
- MLS TypeResidential
- Year Built2002
- CountryFulton - GA
LISTING UPDATED:
- StatusActive
- MLS #7581209
- Days on Site0
- Taxes$7,710 / year
- HOA Fees$650 / month
- MLS TypeResidential
- Year Built2002
- CountryFulton - GA
Building Information for 195 14th Street NE 1706
- StoriesOne
- Year Built2002
- Lot Size0.0310 Acres
Payment Calculator
Term
Interest
Home Price
Down Payment
The Payment Calculator is for illustrative purposes only. Read More
Property Information for 195 14th Street NE 1706
Summary
Location and General Information
- Community Features: Business Center, Clubhouse, Concierge, Homeowners Assoc, Near Beltline, Near Public Transport, Near Shopping, Near Trails/Greenway, Park, Pool, Sidewalks, Street Lights
- Directions: Located at 195 14th Street NE across from the W Hotel.
- View: City, Other
- Coordinates: 33.785736,-84.380999
School Information
- Elementary School: Morningside-
- Middle School: David T Howard
- High School: Midtown
Taxes and HOA Information
- Tax Year: 2024
- Tax Legal Description: x
- Tax Lot: 0
Virtual Tour
Parking
- Open Parking: No
Interior and Exterior Features
Interior Features
- Cooling: Ceiling Fan(s), Central Air
- Heating: Electric
- Appliances: Dishwasher, Disposal, Dryer, Electric Oven, Electric Water Heater, Microwave, Refrigerator, Self Cleaning Oven, Washer
- Basement: None
- Fireplace Features: None
- Flooring: Carpet, Ceramic Tile, Hardwood
- Interior Features: Double Vanity, High Ceilings 9 ft Main, High Speed Internet, Low Flow Plumbing Fixtures, Walk-In Closet(s)
- Levels/Stories: One
- Other Equipment: None
- Window Features: None
- Kitchen Features: Breakfast Bar, Cabinets White, Pantry Walk-In, Stone Counters, View to Family Room
- Master Bathroom Features: Double Vanity, Separate Tub/Shower
- Foundation: See Remarks
- Main Bedrooms: 2
- Bathrooms Total Integer: 2
- Main Full Baths: 2
- Bathrooms Total Decimal: 2
Exterior Features
- Accessibility Features: None
- Construction Materials: Cement Siding
- Fencing: None
- Horse Amenities: None
- Patio And Porch Features: None
- Pool Features: In Ground
- Road Surface Type: Asphalt
- Roof Type: Composition
- Security Features: Fire Sprinkler System, Smoke Detector(s)
- Spa Features: Community
- Laundry Features: In Hall
- Pool Private: No
- Road Frontage Type: State Road
- Other Structures: None
Property
Utilities
- Sewer: Public Sewer
- Utilities: Cable Available, Electricity Available, Phone Available, Sewer Available, Water Available
- Water Source: Public
- Electric: None
Property and Assessments
- Home Warranty: No
- Property Condition: Resale
Green Features
- Green Energy Efficient: None
- Green Energy Generation: None
Lot Information
- Above Grade Finished Area: 1345
- Common Walls: 2+ Common Walls
- Lot Features: Landscaped, Level
- Waterfront Footage: None
Multi Family
- # Of Units In Community: 1706
Rental
Rent Information
- Land Lease: No
- Occupant Types: Owner
Public Records for 195 14th Street NE 1706
Tax Record
- 2024$7,710.00 ($642.50 / month)
Home Facts
- Beds2
- Baths2
- Total Finished SqFt1,345 SqFt
- Above Grade Finished1,345 SqFt
- StoriesOne
- Lot Size0.0310 Acres
- StyleCondominium
- Year Built2002
- CountyFulton - GA




