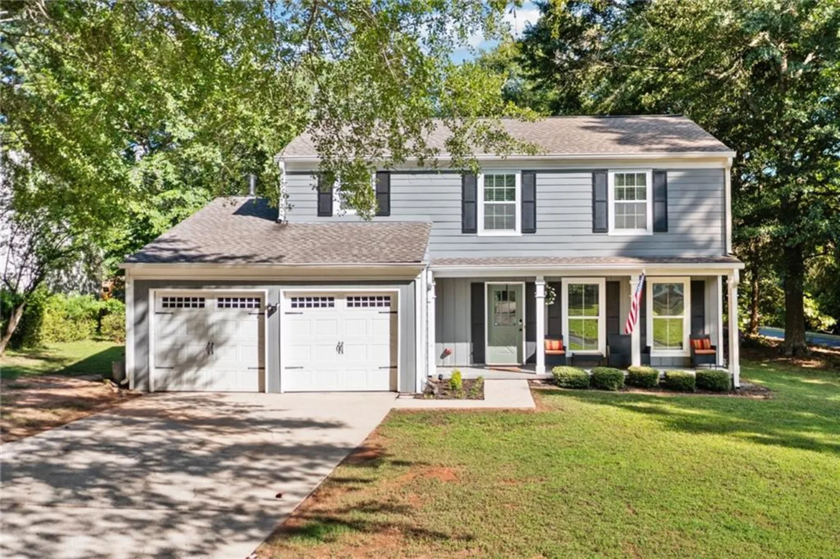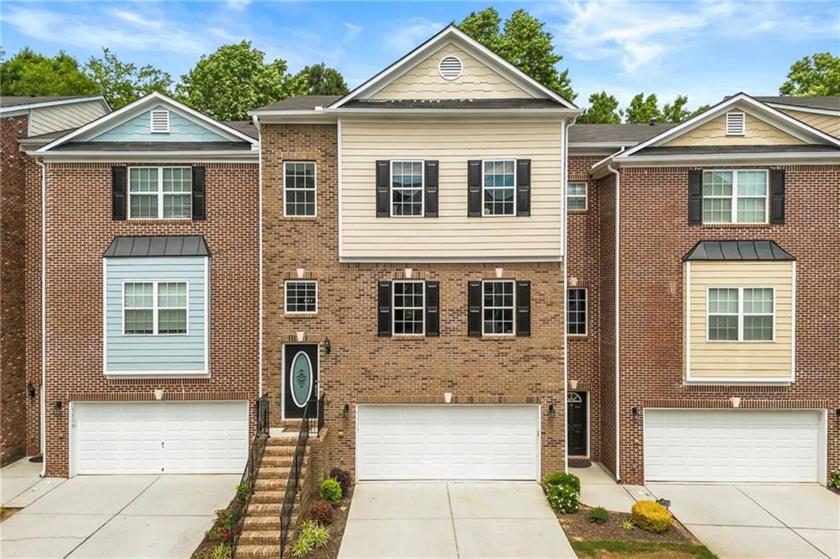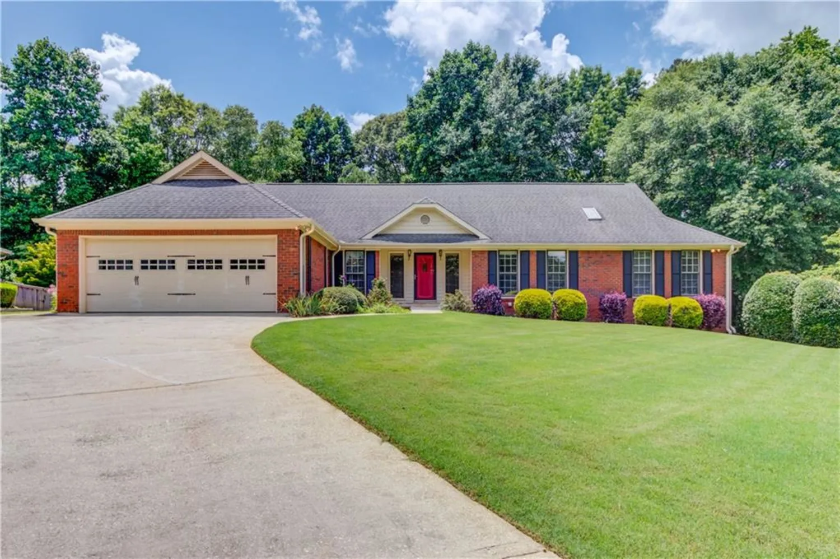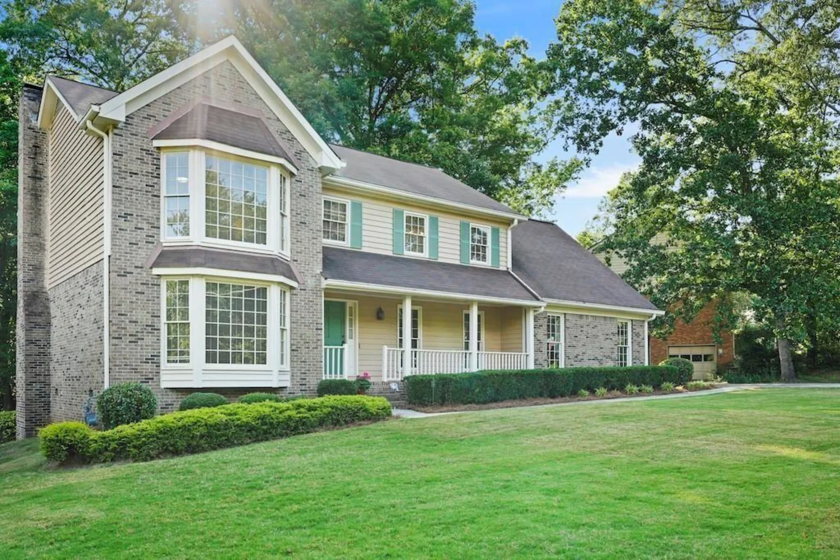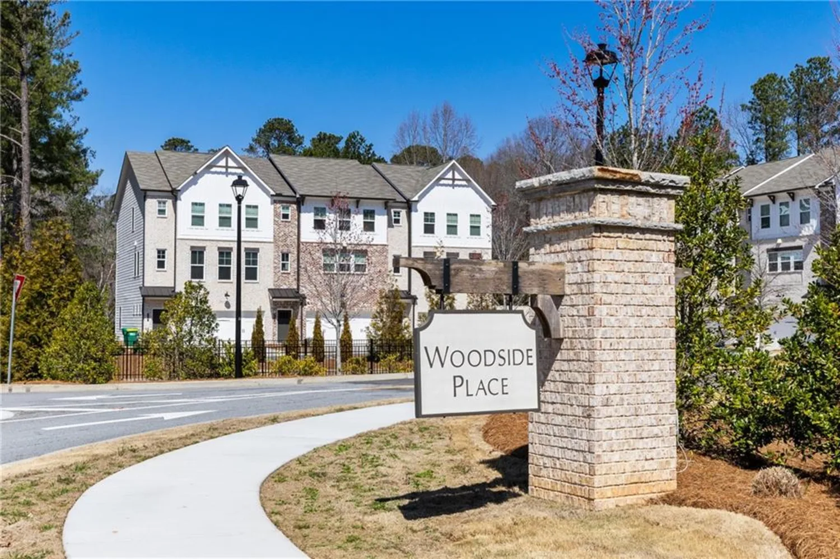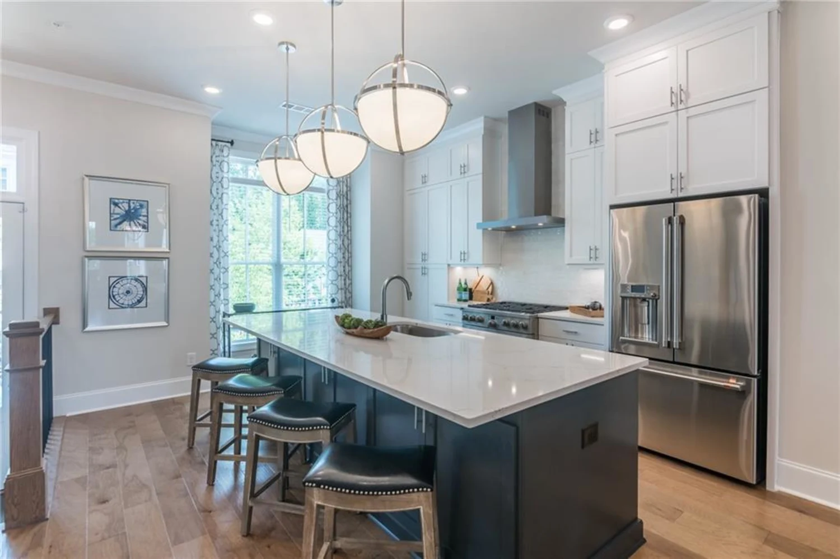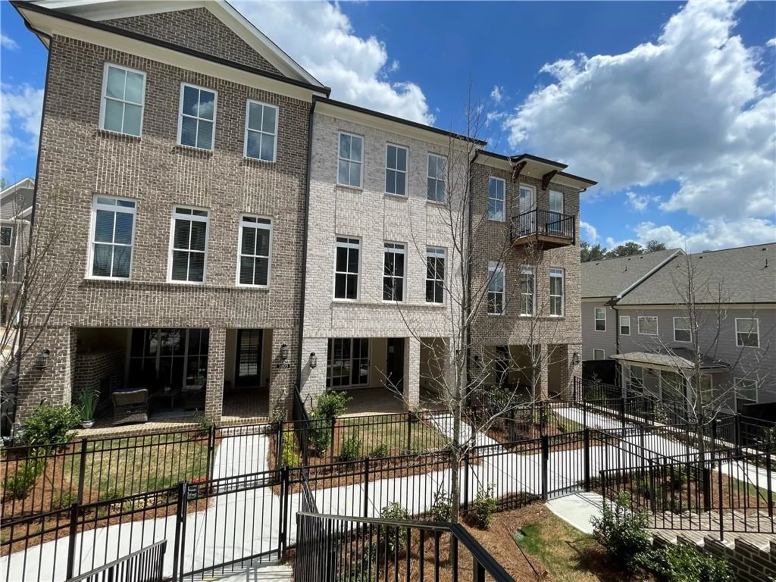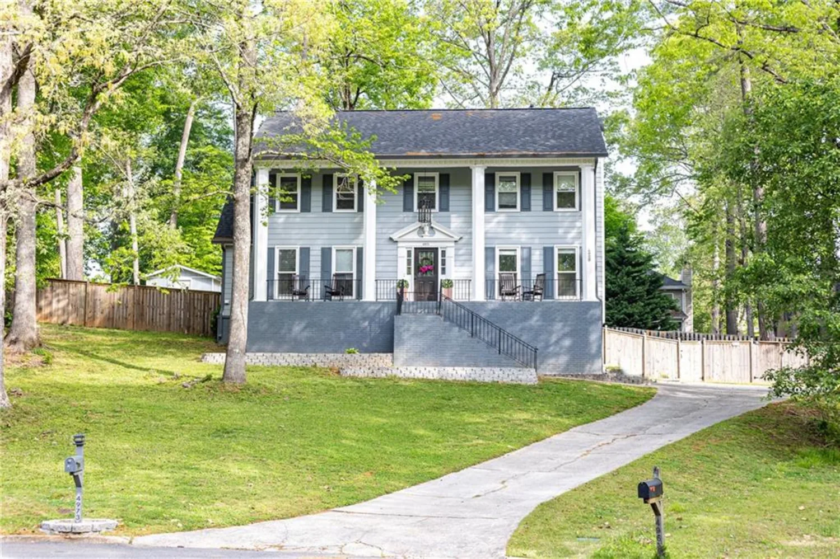4635 walden tracePeachtree Corners, GA 30092
4635 walden tracePeachtree Corners, GA 30092
Description
Welcome to the charming 4536 Walden Trace, nestled in the thriving city of Peachtree Corners. This stunning single-family residence is a special and rare find for first-time home buyers, families, and anyone else looking for a space to call their own. This thoughtfully renovated home boasts 4 bedrooms, 2.5 bathrooms, and updated hardwood floors throughout that add elegance to its warm, inviting ambiance. The heart of the home is the renovated kitchen, complete with white custom cabinets, stainless steel appliances, and upgraded granite countertops, accompanied by an eat-in area perfect for family meals. The living room's brick surround fireplace is ideal for cozy gatherings, while the expanded master bedroom and renovated master bath features a large luxury shower, dual vanity, and a huge walk-in closet, providing a private retreat for relaxation and rejuvenation. Step outside to discover the wonderful screened-in porch where you'll spend every night enjoy Georgia's serene evenings. The expansive back yard is a private, wooded haven with a spacious deck, fenced area, separate large storage shed, and a fire-pit - perfect for entertaining or simply unwinding in nature. Situated on a peaceful cul-de-sac lot, this property spans almost an acre, offering plenty of room for outdoor activities. Children will thrive with access to the top-rated Simpson Elementary School, and the whole family can enjoy walking across the street to the 223-acre Simpsonwood Park and just minutes to the vibrant Peachtree Corners Swim & Racquet Club (with optional membership). No HOA fees to worry about, and you're just minutes away from The Forum Shopping Center, the new Town Center with its wonderful playground, and summer movies & concerts on the Green. Plus Trader Joes, YMCA, Target, and Life Time Fitness are all just around the corner. The home is also convenient to other highly sought-after public and private schools, including Paul Duke Stem High School, Wesleyan, and Cornerstone. Your search ends here at 4536 Walden Trace, where community and comfort meet.
Property Details for 4635 Walden Trace
- Subdivision ComplexNorth Manor
- Architectural StyleTraditional
- ExteriorGarden, Private Yard, Storage
- Num Of Garage Spaces2
- Parking FeaturesAttached, Garage, Garage Door Opener, Garage Faces Front, Kitchen Level, Level Driveway
- Property AttachedNo
- Waterfront FeaturesNone
LISTING UPDATED:
- StatusActive
- MLS #7580406
- Days on Site25
- Taxes$7,088 / year
- MLS TypeResidential
- Year Built1983
- Lot Size0.85 Acres
- CountryGwinnett - GA
Location
Listing Courtesy of Weichert, Realtors - The Collective - MICHAEL TOPOR
LISTING UPDATED:
- StatusActive
- MLS #7580406
- Days on Site25
- Taxes$7,088 / year
- MLS TypeResidential
- Year Built1983
- Lot Size0.85 Acres
- CountryGwinnett - GA
Building Information for 4635 Walden Trace
- StoriesTwo
- Year Built1983
- Lot Size0.8500 Acres
Payment Calculator
Term
Interest
Home Price
Down Payment
The Payment Calculator is for illustrative purposes only. Read More
Property Information for 4635 Walden Trace
Summary
Location and General Information
- Community Features: Near Schools, Near Shopping, Park, Sidewalks
- Directions: From 141 North, Left on Engineering Dr; Left on Spalding: Right on Peachtree Corners Circle; Left on W Jones Br; Left on Jones Bridge Circle; Right on Walden Trace.
- View: Other
- Coordinates: 33.986707,-84.238252
School Information
- Elementary School: Simpson
- Middle School: Pinckneyville
- High School: Norcross
Taxes and HOA Information
- Parcel Number: R6332 436
- Tax Year: 2024
- Tax Legal Description: L44 BD NORTH MANOR #9
- Tax Lot: 44
Virtual Tour
- Virtual Tour Link PP: https://www.propertypanorama.com/4635-Walden-Trace-Peachtree-Corners-GA-30092/unbranded
Parking
- Open Parking: Yes
Interior and Exterior Features
Interior Features
- Cooling: Ceiling Fan(s), Central Air
- Heating: Natural Gas
- Appliances: Dishwasher, Disposal, Microwave, Refrigerator, Self Cleaning Oven
- Basement: Crawl Space
- Fireplace Features: Family Room, Gas Starter
- Flooring: Hardwood, Tile
- Interior Features: Walk-In Closet(s)
- Levels/Stories: Two
- Other Equipment: None
- Window Features: None
- Kitchen Features: Breakfast Room, Cabinets White, Kitchen Island, Pantry, Stone Counters
- Master Bathroom Features: Double Vanity, Shower Only
- Foundation: None
- Total Half Baths: 1
- Bathrooms Total Integer: 3
- Bathrooms Total Decimal: 2
Exterior Features
- Accessibility Features: None
- Construction Materials: Brick Front
- Fencing: Back Yard, Fenced
- Horse Amenities: None
- Patio And Porch Features: Covered, Deck, Front Porch, Screened
- Pool Features: None
- Road Surface Type: Asphalt
- Roof Type: Composition
- Security Features: None
- Spa Features: None
- Laundry Features: Laundry Room, Upper Level
- Pool Private: No
- Road Frontage Type: City Street
- Other Structures: Outbuilding, Shed(s)
Property
Utilities
- Sewer: Public Sewer
- Utilities: Cable Available, Electricity Available, Natural Gas Available, Phone Available, Sewer Available, Water Available
- Water Source: Public
- Electric: None
Property and Assessments
- Home Warranty: No
- Property Condition: Resale
Green Features
- Green Energy Efficient: None
- Green Energy Generation: None
Lot Information
- Common Walls: No Common Walls
- Lot Features: Back Yard, Cul-De-Sac, Landscaped, Level
- Waterfront Footage: None
Rental
Rent Information
- Land Lease: No
- Occupant Types: Owner
Public Records for 4635 Walden Trace
Tax Record
- 2024$7,088.00 ($590.67 / month)
Home Facts
- Beds4
- Baths2
- Total Finished SqFt1,900 SqFt
- StoriesTwo
- Lot Size0.8500 Acres
- StyleSingle Family Residence
- Year Built1983
- APNR6332 436
- CountyGwinnett - GA
- Fireplaces1




