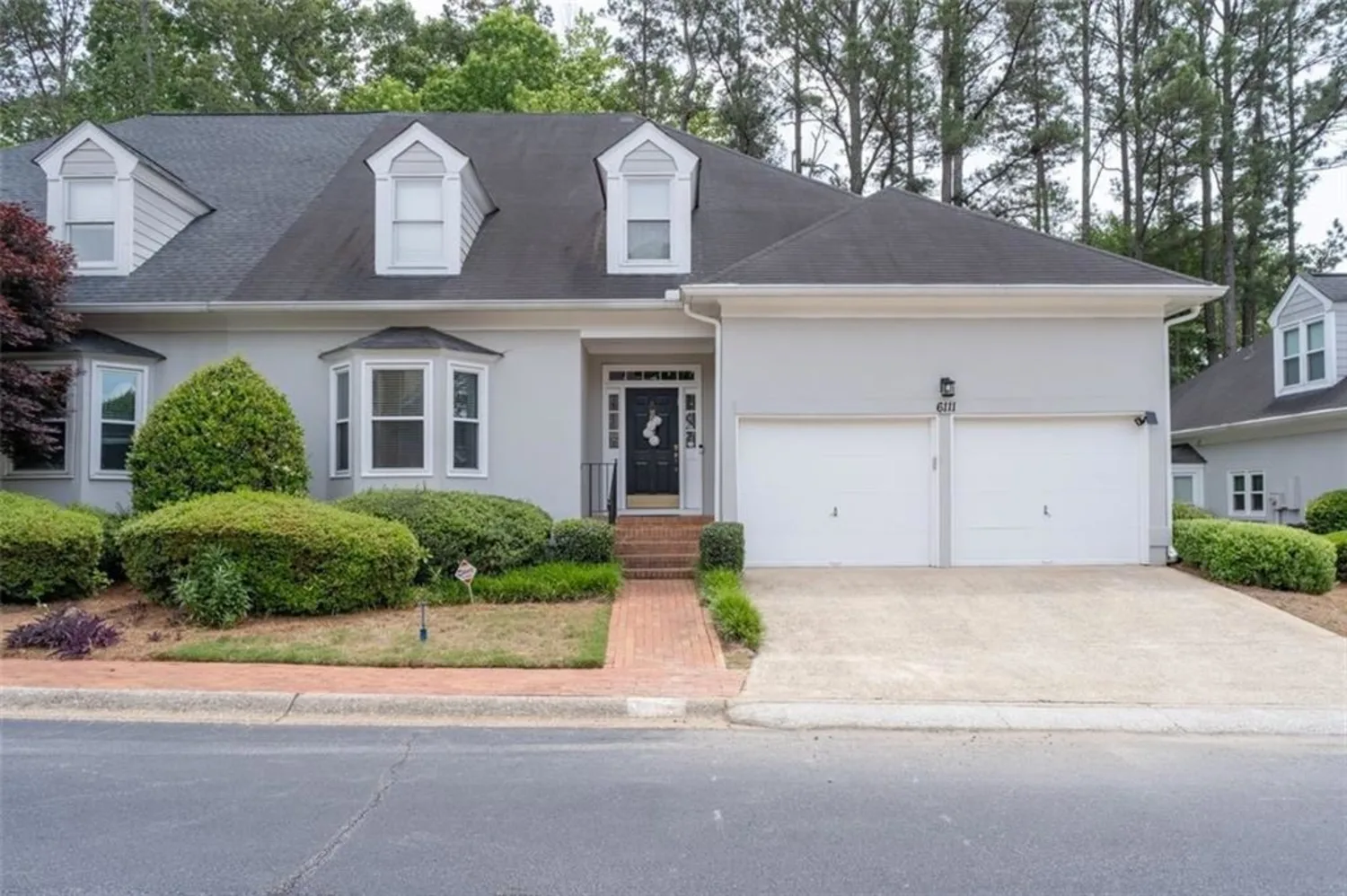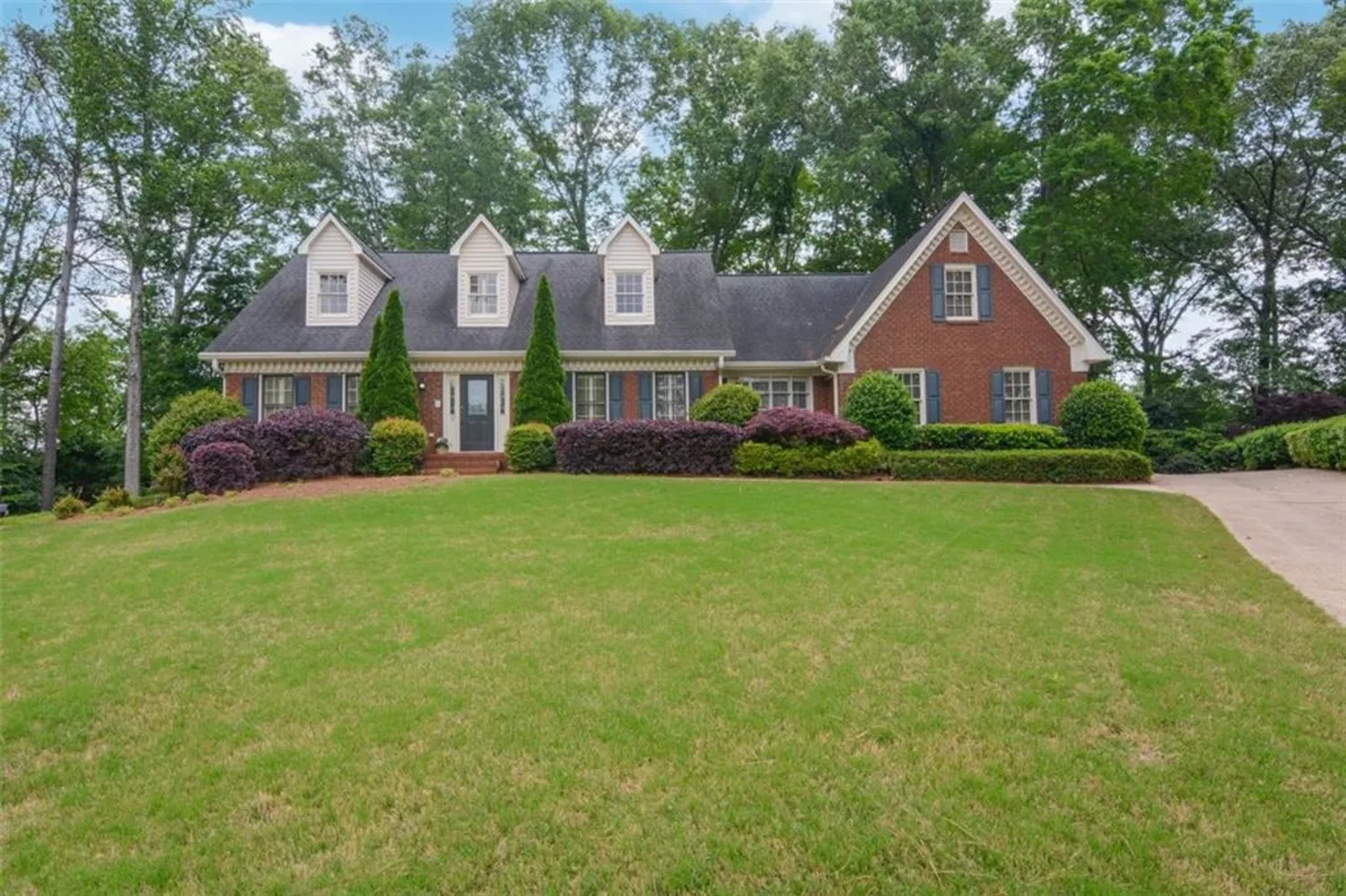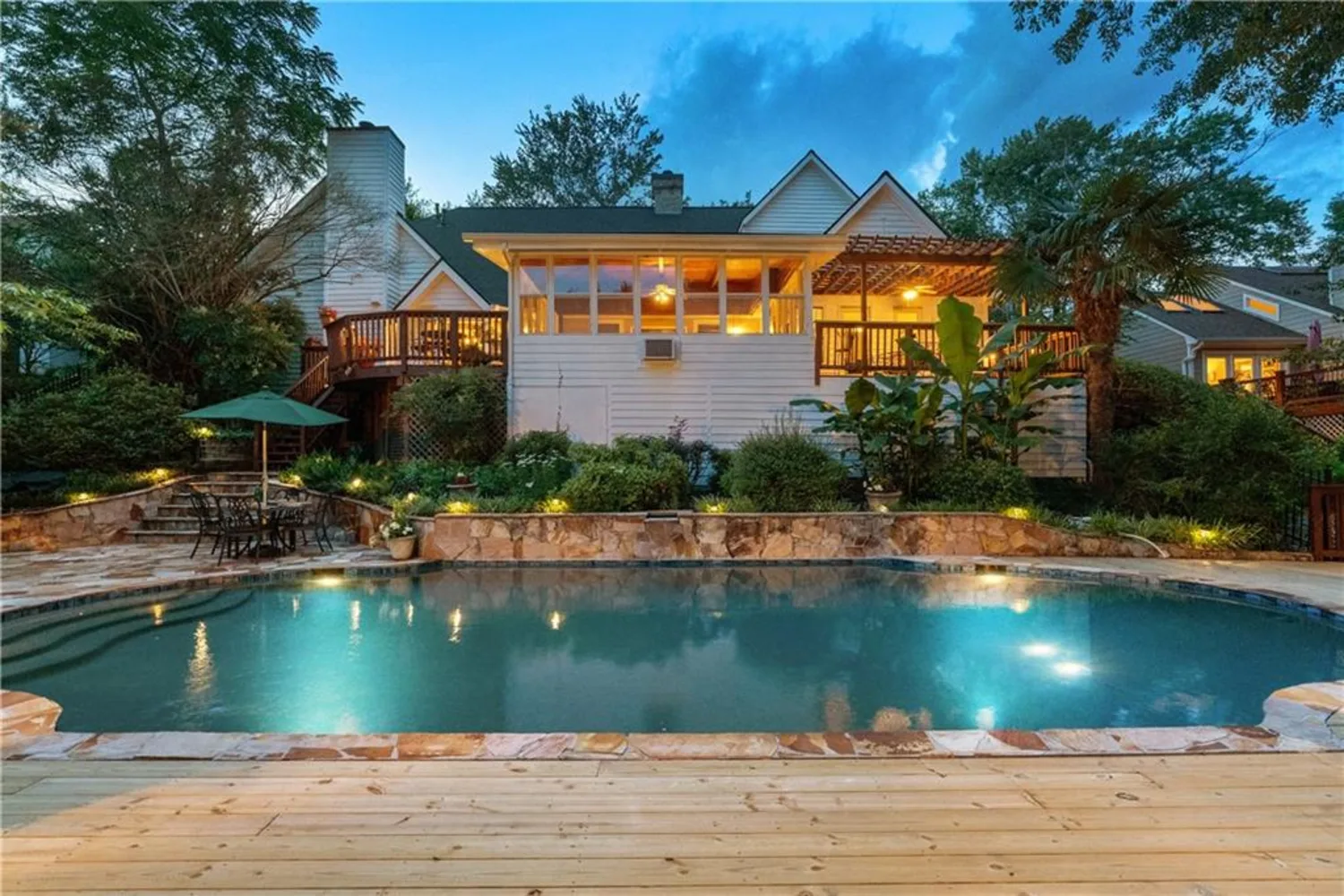3550 miller farms lanePeachtree Corners, GA 30096
3550 miller farms lanePeachtree Corners, GA 30096
Description
Welcome to this spacious and charming traditional 3 side brick ranch, offering over 4,000 square feet of living space and brimming with potential. Estate sale, priced to sell. Executor has never lived in the home therefore it is being sold "as-is" and no property disclosure. This home features an inviting eat-in kitchen complete with a center island, built-in desk, updated countertops and backsplash, and stainless-steel appliances — the refrigerator stays with the home. Just off the kitchen, a screened-in porch provides a peaceful retreat for your morning brew or evening relaxation. The formal dining room offers a refined space for entertaining, while the great room impresses with cathedral ceilings, a rustic wooden beam, built-in bookcases, and a cozy wood-burning fireplace. The primary suite is a true sanctuary, featuring a spacious layout with its own brick fireplace, private screened-in porch, large walk-in closet, and a luxurious en-suite bathroom with separate tub and shower. Two generously sized secondary bedrooms share a full bath with a large tub and shower combo. On the main level, you’ll also find a convenient laundry room equipped with a washer, dryer, and stationary tub. The partially finished full basement adds even more value, with two finished rooms, a bathroom, and a separate exterior entrance. Additional storage space is plentiful throughout. The landscaped and level yard is well maintained and ready for your personal touch. This home offers timeless appeal, solid construction, and ample space to customize to your needs. Don’t miss your opportunity to own this wonderful property — schedule your private showing today.
Property Details for 3550 Miller Farms Lane
- Subdivision ComplexMiller Farms
- Architectural StyleRanch, Traditional
- ExteriorStorage
- Num Of Garage Spaces2
- Parking FeaturesDriveway, Garage, Garage Door Opener, Garage Faces Front, Kitchen Level, Level Driveway
- Property AttachedNo
- Waterfront FeaturesNone
LISTING UPDATED:
- StatusActive
- MLS #7595438
- Days on Site0
- Taxes$1,197 / year
- MLS TypeResidential
- Year Built1983
- Lot Size0.41 Acres
- CountryGwinnett - GA
Location
Listing Courtesy of Virtual Properties Realty.com - Pam Lovette
LISTING UPDATED:
- StatusActive
- MLS #7595438
- Days on Site0
- Taxes$1,197 / year
- MLS TypeResidential
- Year Built1983
- Lot Size0.41 Acres
- CountryGwinnett - GA
Building Information for 3550 Miller Farms Lane
- StoriesTwo
- Year Built1983
- Lot Size0.4100 Acres
Payment Calculator
Term
Interest
Home Price
Down Payment
The Payment Calculator is for illustrative purposes only. Read More
Property Information for 3550 Miller Farms Lane
Summary
Location and General Information
- Community Features: None
- Directions: GPS friendly
- View: Neighborhood, Trees/Woods
- Coordinates: 33.977258,-84.200101
School Information
- Elementary School: Berkeley Lake
- Middle School: Duluth
- High School: Duluth
Taxes and HOA Information
- Parcel Number: R6287 125
- Tax Year: 2022
- Tax Legal Description: L24 BB MILLER FARMS #2
- Tax Lot: 24
Virtual Tour
Parking
- Open Parking: Yes
Interior and Exterior Features
Interior Features
- Cooling: Attic Fan, Ceiling Fan(s), Central Air
- Heating: Central
- Appliances: Dishwasher, Disposal, Dryer, Electric Range, Microwave, Refrigerator, Washer
- Basement: Exterior Entry, Finished Bath, Interior Entry, Walk-Out Access
- Fireplace Features: Brick, Great Room, Master Bedroom
- Flooring: Carpet, Hardwood, Laminate
- Interior Features: Beamed Ceilings, Bookcases, Cathedral Ceiling(s), Crown Molding, Disappearing Attic Stairs, Double Vanity, Walk-In Closet(s), Wet Bar
- Levels/Stories: Two
- Other Equipment: None
- Window Features: Skylight(s), Window Treatments
- Kitchen Features: Eat-in Kitchen, Kitchen Island, Pantry, Other
- Master Bathroom Features: Double Vanity, Separate Tub/Shower, Skylights
- Foundation: Brick/Mortar
- Main Bedrooms: 3
- Total Half Baths: 1
- Bathrooms Total Integer: 4
- Main Full Baths: 2
- Bathrooms Total Decimal: 3
Exterior Features
- Accessibility Features: None
- Construction Materials: Brick 3 Sides, HardiPlank Type
- Fencing: None
- Horse Amenities: None
- Patio And Porch Features: Deck, Rear Porch, Screened
- Pool Features: None
- Road Surface Type: Paved
- Roof Type: Shingle
- Security Features: Carbon Monoxide Detector(s), Smoke Detector(s)
- Spa Features: None
- Laundry Features: Laundry Room
- Pool Private: No
- Road Frontage Type: City Street
- Other Structures: None
Property
Utilities
- Sewer: Public Sewer
- Utilities: Cable Available, Electricity Available, Natural Gas Available, Phone Available, Sewer Available, Water Available
- Water Source: Public
- Electric: 110 Volts
Property and Assessments
- Home Warranty: No
- Property Condition: Resale
Green Features
- Green Energy Efficient: Appliances
- Green Energy Generation: None
Lot Information
- Common Walls: No Common Walls
- Lot Features: Back Yard, Front Yard, Level
- Waterfront Footage: None
Rental
Rent Information
- Land Lease: No
- Occupant Types: Vacant
Public Records for 3550 Miller Farms Lane
Tax Record
- 2022$1,197.00 ($99.75 / month)
Home Facts
- Beds4
- Baths3
- Total Finished SqFt4,412 SqFt
- StoriesTwo
- Lot Size0.4100 Acres
- StyleSingle Family Residence
- Year Built1983
- APNR6287 125
- CountyGwinnett - GA
- Fireplaces2











