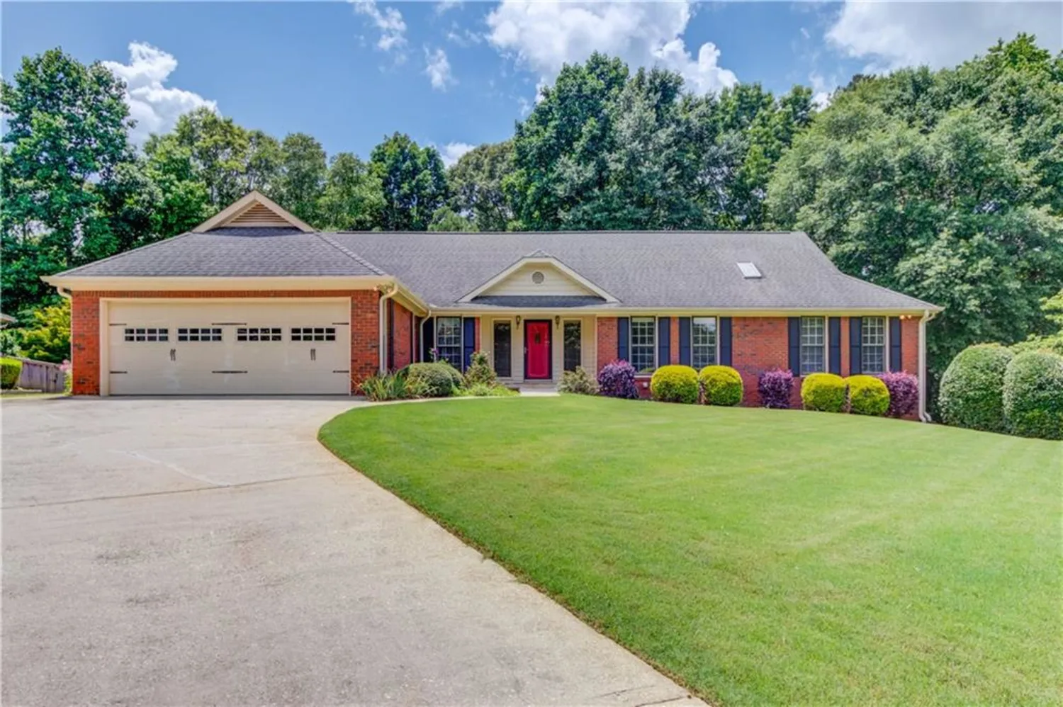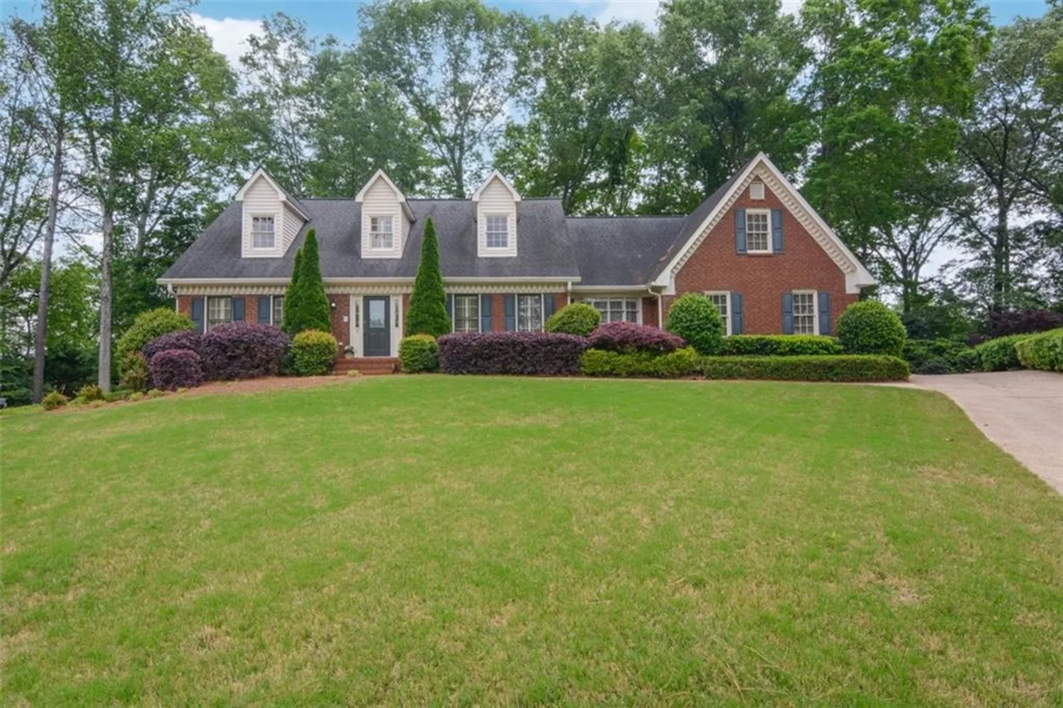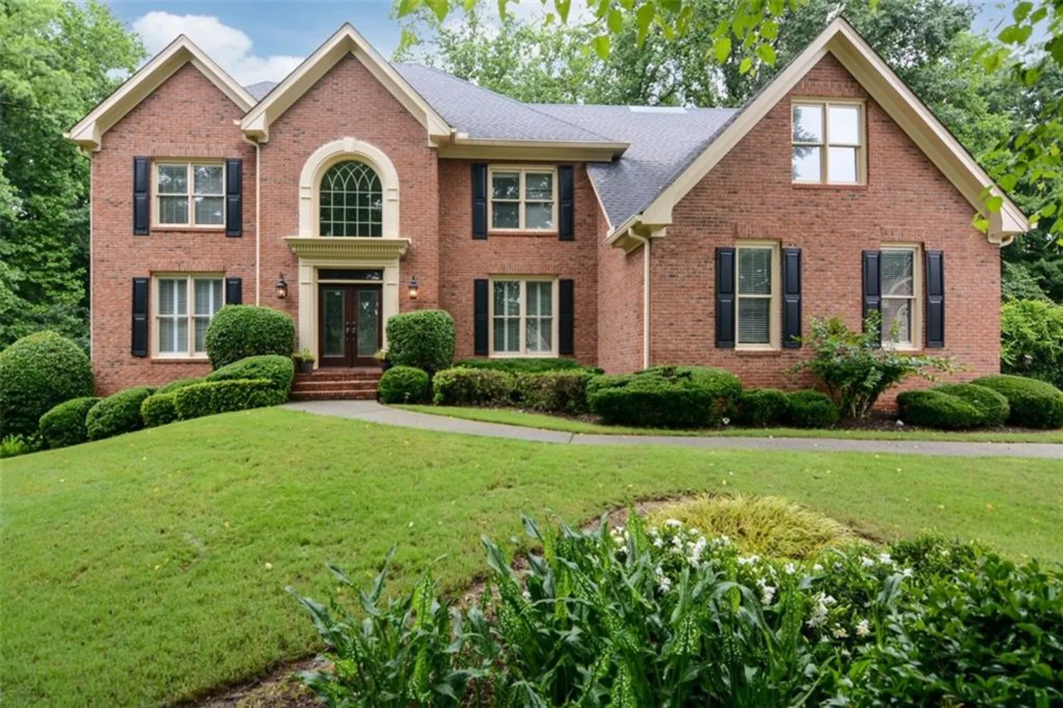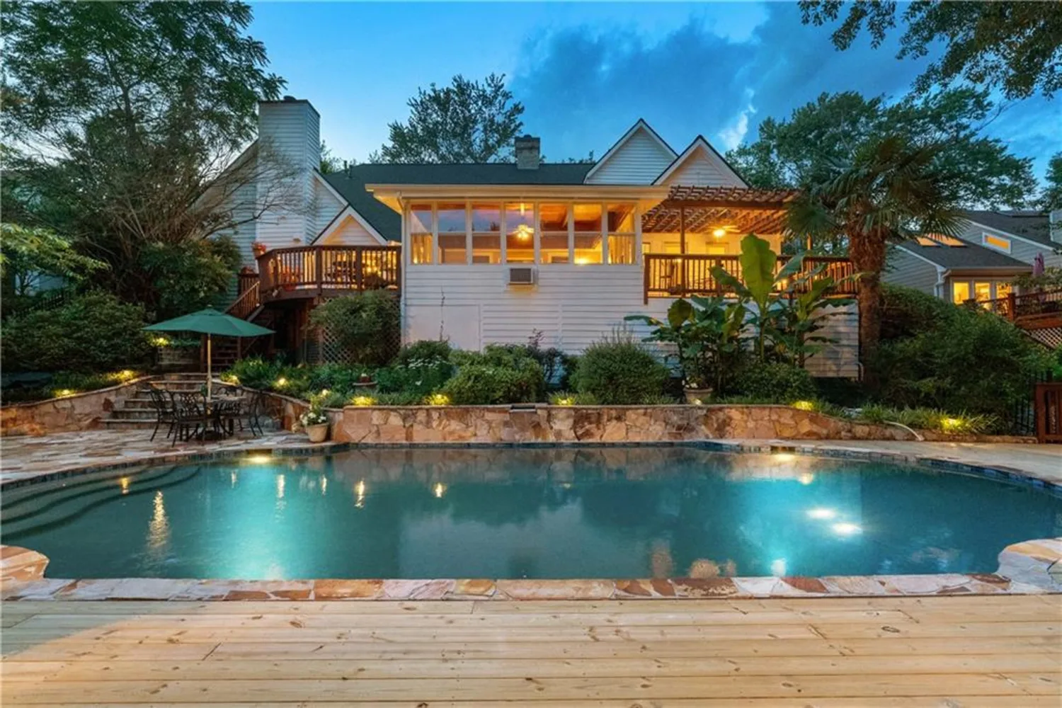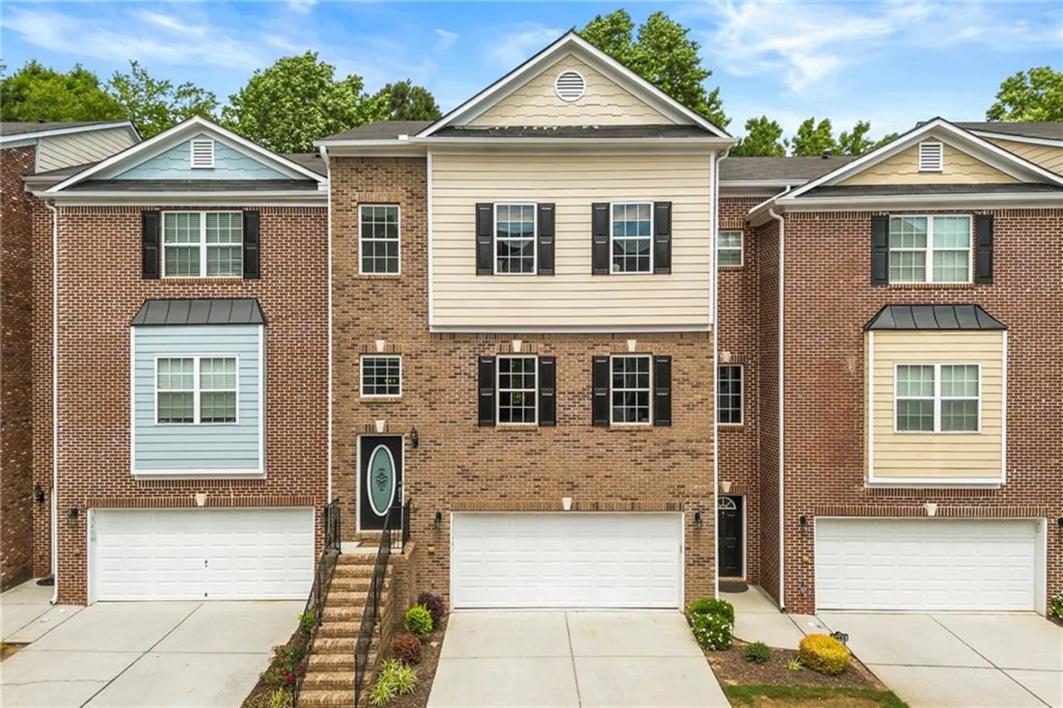3807 osprey ridge road 205Peachtree Corners, GA 30092
3807 osprey ridge road 205Peachtree Corners, GA 30092
Description
Spring into Savings with a new home by The Providence Group! $15,000 anyway (ask agent for details). Welcome home to Waterside, a Gated Master planned community nestled on the Chattahoochee River! Beautiful Benton I floorplan with spectacular upgrades throughout. You are greeted with a fenced front yard that take you to your covered porch. You will be marveled at the cozy porch that features an outdoor fireplace. As you enter this lovely home you enter a media room that could be a second living space. On the second floor, Find beautiful designer finishes in the gourmet kitchen with the sleek, metallic finish of the stainless appliances provides a striking contrast to the soft, cool tones of the white cabinets, willow grey Island and the sophisticated veining of the Calacatta Miraggio quartz countertops. From the kitchen, An open concept design connecting a kitchen to a family room with 10-foot ceilings offers a spacious and modern living area that maximizes the feeling of openness and flow. Around the corner from the kitchen is a bright sunroom that has many possibilities. This room also gives you access to a private deck, perfect for morning coffee or relaxing after work with a glass of wine. The upper level hosts your elegant owners suite with two walk in closets. The owner's bathroom exudes luxury and elegance, centered around a harmonious blend of classic and modern design elements. At the heart of the bathroom is a stunning oversized shower. Its sleek, sculptural design serves as a focal point, inviting relaxation. In addition there are two secondary bedrooms with a stunning shared bath, one with direct access. Waterside features resort like amenities that include a exquisite clubhouse with a fitness center, pickle ball courts, serene pool, fire pit, or relaxing at one of the community greenspaces or simply strolling on the river trails. Waterside is 1 mile from The Forum w/shops & restaurants, in the heart of Peachtree Corners. Photos are not of actual unit. At TPG, we value our customer, team member, and vendor team safety. Our communities are active construction zones and may not be safe to visit at certain stages of construction. Due to this, we ask all agents visiting the community with their clients come to the office prior to visiting any listed homes. Please note, during your visit, you will be escorted by a TPG employee and may be required to wear flat, closed toe shoes and a hardhat. For driving directions, you can use 4411 E. Jones Bridge Road, Peachtree Corners, GA 30092. [The Benton I]
Property Details for 3807 Osprey Ridge Road 205
- Subdivision ComplexWaterside
- Architectural StyleCraftsman
- ExteriorCourtyard
- Num Of Garage Spaces2
- Parking FeaturesAttached, Driveway, Garage, Garage Door Opener
- Property AttachedYes
- Waterfront FeaturesNone
LISTING UPDATED:
- StatusPending
- MLS #7563437
- Days on Site41
- HOA Fees$300 / month
- MLS TypeResidential
- Year Built2024
- Lot Size0.02 Acres
- CountryGwinnett - GA
Location
Listing Courtesy of The Providence Group Realty, LLC. - MICHELE L GREEN
LISTING UPDATED:
- StatusPending
- MLS #7563437
- Days on Site41
- HOA Fees$300 / month
- MLS TypeResidential
- Year Built2024
- Lot Size0.02 Acres
- CountryGwinnett - GA
Building Information for 3807 Osprey Ridge Road 205
- StoriesThree Or More
- Year Built2024
- Lot Size0.0210 Acres
Payment Calculator
Term
Interest
Home Price
Down Payment
The Payment Calculator is for illustrative purposes only. Read More
Property Information for 3807 Osprey Ridge Road 205
Summary
Location and General Information
- Community Features: Clubhouse, Fitness Center, Gated, Homeowners Assoc, Meeting Room, Near Schools, Near Shopping, Near Trails/Greenway, Pickleball, Pool, Sidewalks, Street Lights
- Directions: For driving directions, you can use 4411 E. Jones Bridge Road, Peachtree Corners, GA 3009. Once you enter the community, Office will be a quarter mile down on your left.
- View: Other
- Coordinates: 34.000658,-84.224426
School Information
- Elementary School: Simpson
- Middle School: Pinckneyville
- High School: Norcross
Taxes and HOA Information
- Parcel Number: R6349 109
- Tax Year: 2024
- Association Fee Includes: Maintenance Grounds, Maintenance Structure, Reserve Fund, Termite
- Tax Legal Description: 0000
- Tax Lot: 205
Virtual Tour
Parking
- Open Parking: Yes
Interior and Exterior Features
Interior Features
- Cooling: Ceiling Fan(s), Central Air
- Heating: Electric
- Appliances: Dishwasher, Disposal, Gas Cooktop, Gas Water Heater, Microwave
- Basement: None
- Fireplace Features: Family Room
- Flooring: Hardwood, Stone
- Interior Features: Crown Molding, High Ceilings 9 ft Main, High Ceilings 9 ft Upper, High Ceilings 10 ft Main, High Speed Internet, His and Hers Closets, Tray Ceiling(s)
- Levels/Stories: Three Or More
- Other Equipment: Irrigation Equipment
- Window Features: Insulated Windows
- Kitchen Features: Breakfast Room, Eat-in Kitchen, Kitchen Island, Pantry Walk-In, Stone Counters, View to Family Room
- Master Bathroom Features: Double Vanity, Shower Only
- Foundation: Slab
- Total Half Baths: 1
- Bathrooms Total Integer: 3
- Bathrooms Total Decimal: 2
Exterior Features
- Accessibility Features: None
- Construction Materials: Brick 3 Sides
- Fencing: Front Yard
- Horse Amenities: None
- Patio And Porch Features: Covered, Deck
- Pool Features: None
- Road Surface Type: Asphalt
- Roof Type: Composition
- Security Features: Carbon Monoxide Detector(s), Fire Alarm, Fire Sprinkler System, Security Gate, Security System Owned, Smoke Detector(s)
- Spa Features: None
- Laundry Features: Laundry Room, Main Level
- Pool Private: No
- Road Frontage Type: Private Road
- Other Structures: None
Property
Utilities
- Sewer: Public Sewer
- Utilities: Cable Available, Natural Gas Available, Underground Utilities
- Water Source: Public
- Electric: 220 Volts in Garage
Property and Assessments
- Home Warranty: Yes
- Property Condition: New Construction
Green Features
- Green Energy Efficient: Appliances
- Green Energy Generation: None
Lot Information
- Common Walls: 2+ Common Walls
- Lot Features: Corner Lot, Front Yard, Landscaped
- Waterfront Footage: None
Multi Family
- # Of Units In Community: 205
Rental
Rent Information
- Land Lease: No
- Occupant Types: Owner
Public Records for 3807 Osprey Ridge Road 205
Tax Record
- 2024$0.00 ($0.00 / month)
Home Facts
- Beds3
- Baths2
- Total Finished SqFt2,201 SqFt
- StoriesThree Or More
- Lot Size0.0210 Acres
- StyleTownhouse
- Year Built2024
- APNR6349 109
- CountyGwinnett - GA
- Fireplaces2




