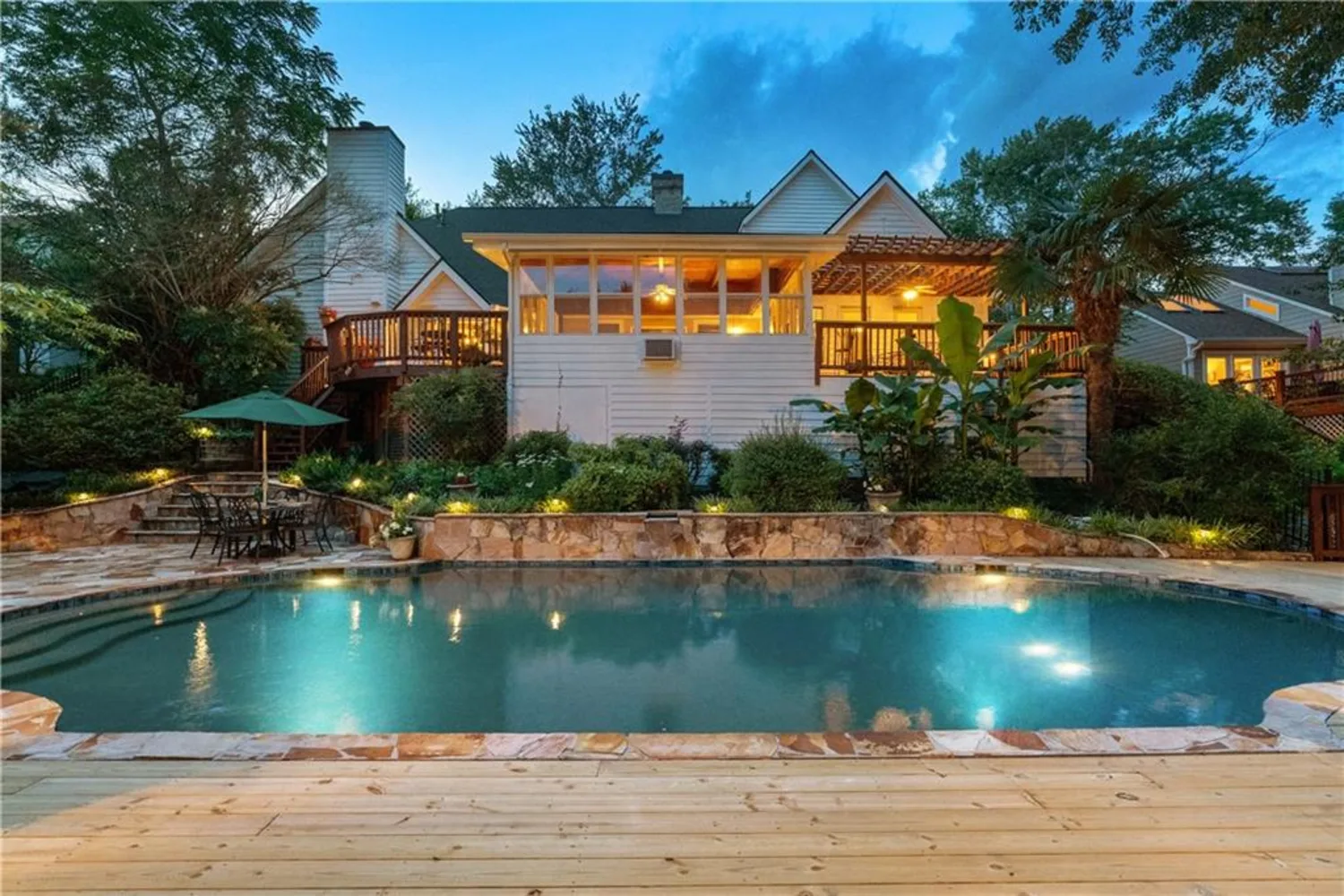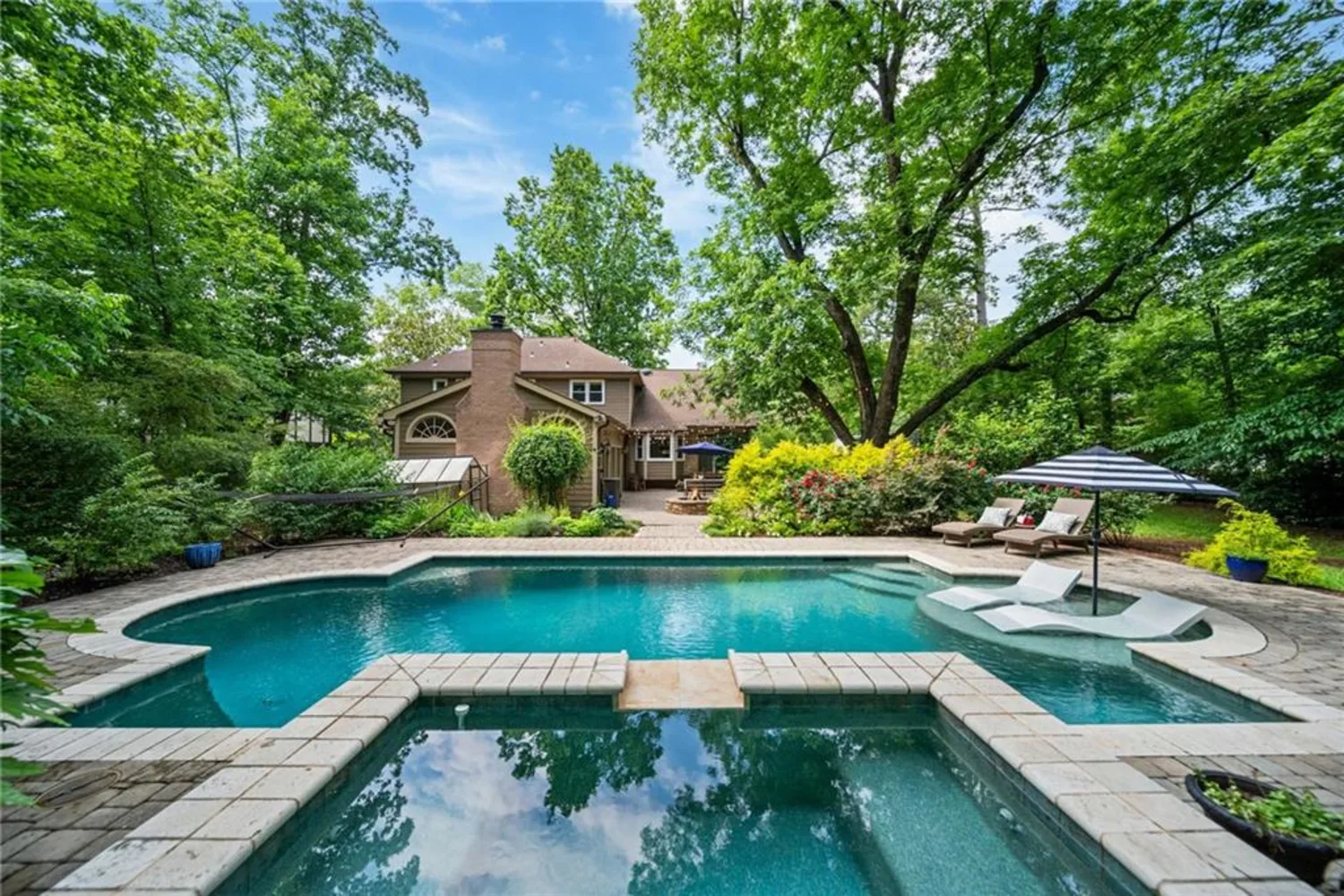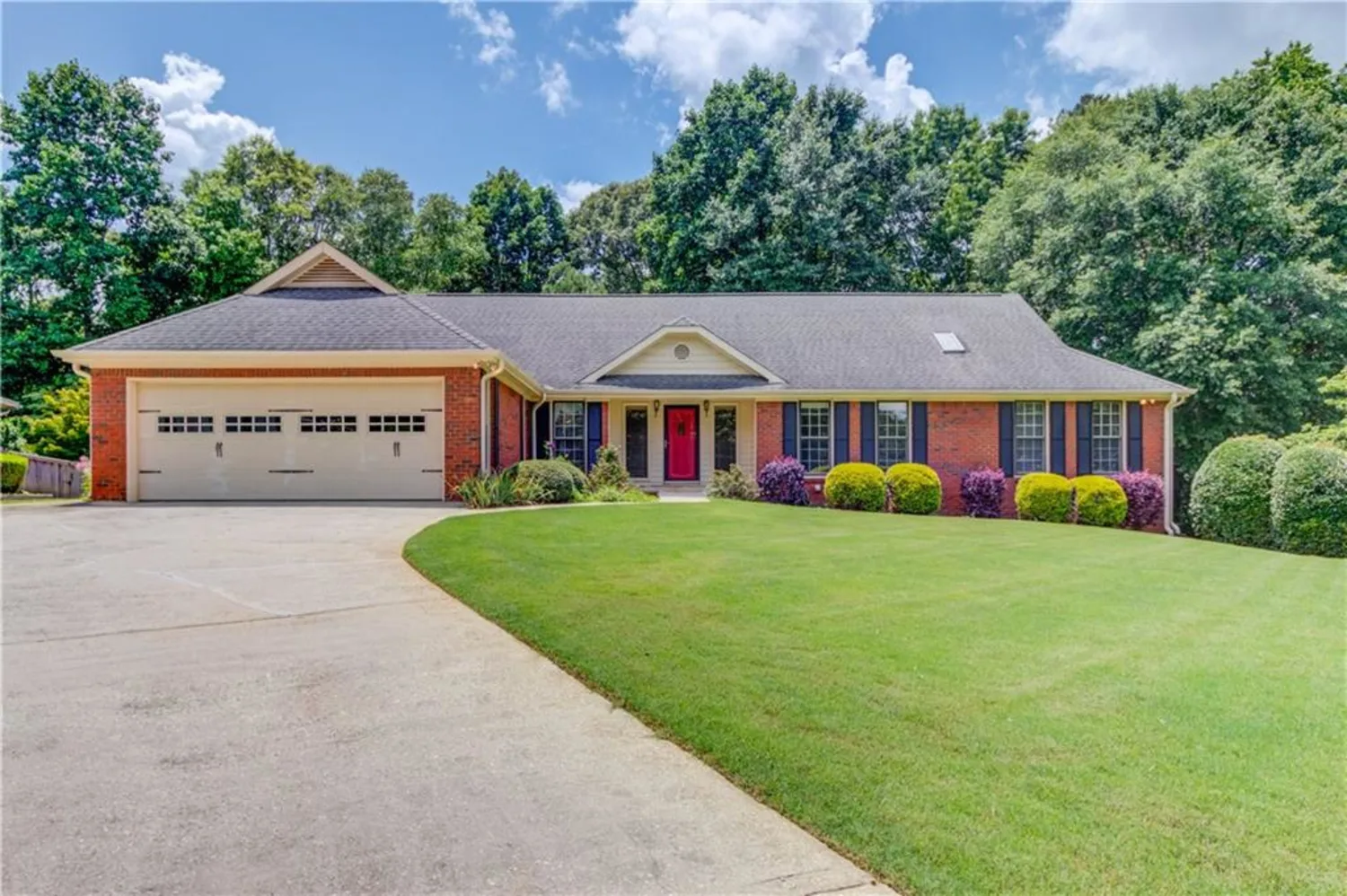3875 grizzard trailPeachtree Corners, GA 30092
3875 grizzard trailPeachtree Corners, GA 30092
Description
THIS THE RENOVATED RANCH THAT YOU HAVE BEEN LOOKING FOR! Every detail has been well thought out and executed. Completely remodeled with high end finishes on a one-acre low maintenance lot. Enter the new huge front porch where you can relax and enjoy nature, then step into the sophisticated open concept living space excellent for entertaining. Open the wall of French doors onto the new huge cable railed deck and wooded backyard for even more space for your guests. French oak flooring throughout the main level. All new fantastic chef's kitchen with 48-inch range, drawer microwave, large fireclay sink, touchless faucet, pot filler, abundance of cabinets, enormous, leathered quartz island providing seating for 8 as well as pop up receptacles for wireless and wired charging. Be sure to open the barn door for the hidden space under the island that is perfect den for your pet. Don't miss the new walk-in pantry, laundry and custom convenient mud/drop space. Each main level bedroom has a beautiful new designer inspired bathroom. New powder bath features a zellige tiled wall. The piece de resistance is the private master suite addition complete with a light filled spa like bathroom, huge shower featuring overhead rain shower, 6 adjustable waterjets on the wall, handheld and lighted niche. You will love dressing in front of the variable shades of light in the backlit mirrors with anti-fog. Delight in bathing in the new soaker tub with a new large picture window overlooking the woods. Enjoy plenty of room in the 2 walk in closets. Serenity abounds in the master bedroom with a 10-foot ceiling soaring to a 14-foot vault, a heat producing electric fireplace with remote to change the fire colors to suit your mood plus a lovely view of the backyard. The newly finished lower level is almost 2000 square feet of more living space featuring 2 bedrooms, new full bathroom, cozy fireplace den with new dry bar and wine cooler, billiard room and media room that just needs to be accessorized and furnished. Large patio on lower level. So many other new features including all new energy efficient windows, all new lighting,2 new hvac systems, new roof, gutters, all new doors, new garage door, custom board and batten shutters and a new driveway plus much more! Truly a turnkey property, this home can only be compared to new construction. Conveniently located minutes from the Forum and Peachtree Corners Town Center, Paul Duke STEM, Wesleyen School, Cornerstone and more. River valley station is a small, quiet neighborhood with no HOA fees. Swim tennis membership available through other subdivisions.
Property Details for 3875 Grizzard Trail
- Subdivision ComplexRIVER VALLEY STATION
- Architectural StyleRanch
- ExteriorGarden, Lighting, Rain Gutters
- Num Of Garage Spaces2
- Num Of Parking Spaces2
- Parking FeaturesAttached, Garage, Garage Door Opener, Garage Faces Side, Kitchen Level, Level Driveway
- Property AttachedNo
- Waterfront FeaturesStream
LISTING UPDATED:
- StatusActive
- MLS #7581654
- Days on Site26
- Taxes$1,312 / year
- MLS TypeResidential
- Year Built1981
- Lot Size1.03 Acres
- CountryGwinnett - GA
Location
Listing Courtesy of Integrity One Realty, LLC. - ROBYN LOBEL ANSHELL
LISTING UPDATED:
- StatusActive
- MLS #7581654
- Days on Site26
- Taxes$1,312 / year
- MLS TypeResidential
- Year Built1981
- Lot Size1.03 Acres
- CountryGwinnett - GA
Building Information for 3875 Grizzard Trail
- StoriesTwo
- Year Built1981
- Lot Size1.0300 Acres
Payment Calculator
Term
Interest
Home Price
Down Payment
The Payment Calculator is for illustrative purposes only. Read More
Property Information for 3875 Grizzard Trail
Summary
Location and General Information
- Community Features: Near Schools, Near Shopping, Sidewalks, Stream Seasonal, Street Lights
- Directions: gps
- View: Trees/Woods
- Coordinates: 33.971005,-84.237007
School Information
- Elementary School: Simpson
- Middle School: Pinckneyville
- High School: Norcross
Taxes and HOA Information
- Parcel Number: R6303 198
- Tax Year: 2024
- Tax Legal Description: PEACHTREE CORNERS EAST
Virtual Tour
Parking
- Open Parking: Yes
Interior and Exterior Features
Interior Features
- Cooling: Ceiling Fan(s), Central Air, Dual
- Heating: Central, Forced Air, Natural Gas
- Appliances: Dishwasher, Disposal, Double Oven, Gas Range, Gas Water Heater, Indoor Grill, Microwave, Range Hood, Self Cleaning Oven, Other
- Basement: Exterior Entry, Finished, Finished Bath, Full, Interior Entry, Walk-Out Access
- Fireplace Features: Basement, Blower Fan, Electric, Family Room, Gas Starter, Master Bedroom
- Flooring: Hardwood, Luxury Vinyl, Tile
- Interior Features: Cathedral Ceiling(s), Disappearing Attic Stairs, Double Vanity, Dry Bar, His and Hers Closets, Low Flow Plumbing Fixtures, Recessed Lighting, Tray Ceiling(s), Vaulted Ceiling(s), Walk-In Closet(s)
- Levels/Stories: Two
- Other Equipment: None
- Window Features: Insulated Windows, Window Treatments
- Kitchen Features: Breakfast Bar, Cabinets White, Kitchen Island, Pantry Walk-In, Stone Counters, View to Family Room, Other
- Master Bathroom Features: Double Vanity, Separate Tub/Shower, Soaking Tub, Other
- Foundation: Combination
- Main Bedrooms: 3
- Total Half Baths: 1
- Bathrooms Total Integer: 5
- Main Full Baths: 3
- Bathrooms Total Decimal: 4
Exterior Features
- Accessibility Features: Accessible Bedroom
- Construction Materials: Cement Siding, Wood Siding
- Fencing: None
- Horse Amenities: None
- Patio And Porch Features: Covered, Deck, Patio
- Pool Features: None
- Road Surface Type: Asphalt
- Roof Type: Composition
- Security Features: Carbon Monoxide Detector(s), Smoke Detector(s)
- Spa Features: None
- Laundry Features: Electric Dryer Hookup, Laundry Room, Main Level
- Pool Private: No
- Road Frontage Type: County Road
- Other Structures: None
Property
Utilities
- Sewer: Public Sewer
- Utilities: Cable Available, Electricity Available, Natural Gas Available, Sewer Available, Water Available
- Water Source: Public
- Electric: 110 Volts, 220 Volts
Property and Assessments
- Home Warranty: No
- Property Condition: Updated/Remodeled
Green Features
- Green Energy Efficient: Appliances, Construction, Insulation, Lighting, Windows
- Green Energy Generation: None
Lot Information
- Above Grade Finished Area: 2226
- Common Walls: No Common Walls
- Lot Features: Back Yard, Corner Lot, Landscaped, Wooded
- Waterfront Footage: Stream
Rental
Rent Information
- Land Lease: No
- Occupant Types: Vacant
Public Records for 3875 Grizzard Trail
Tax Record
- 2024$1,312.00 ($109.33 / month)
Home Facts
- Beds5
- Baths4
- Total Finished SqFt4,126 SqFt
- Above Grade Finished2,226 SqFt
- Below Grade Finished1,900 SqFt
- StoriesTwo
- Lot Size1.0300 Acres
- StyleSingle Family Residence
- Year Built1981
- APNR6303 198
- CountyGwinnett - GA
- Fireplaces3












