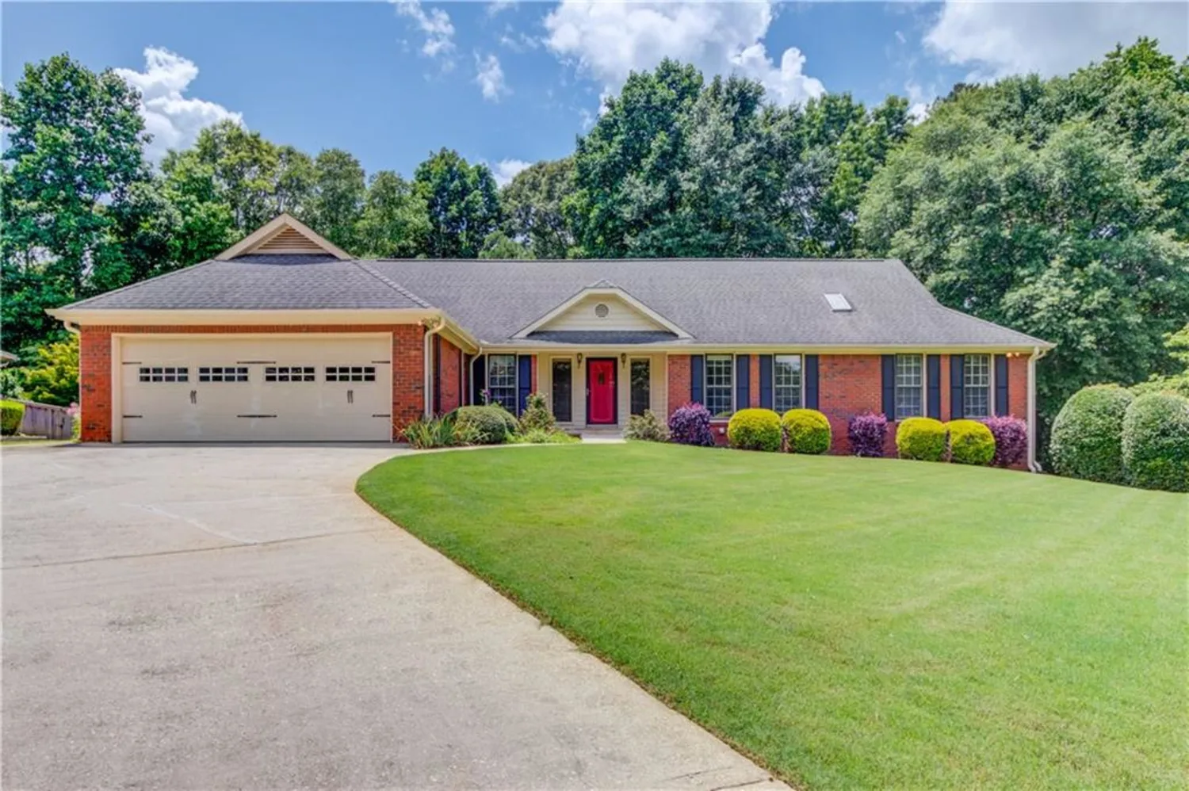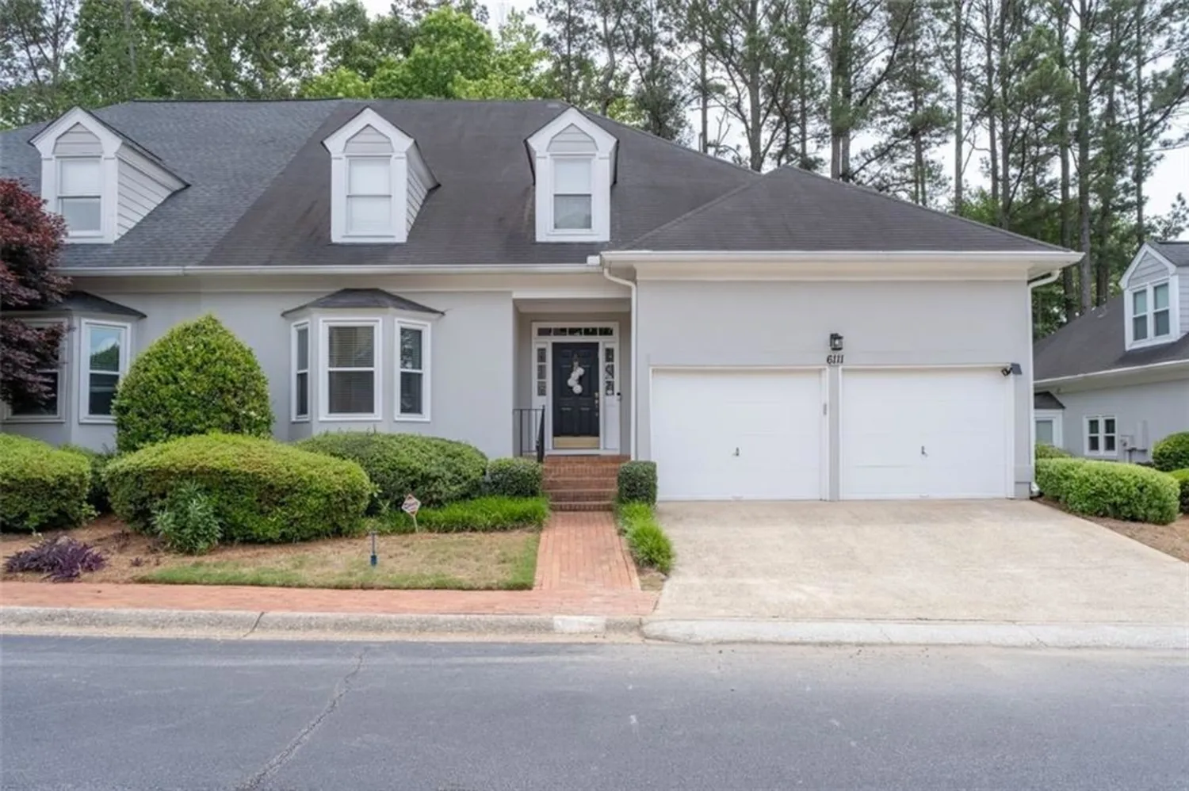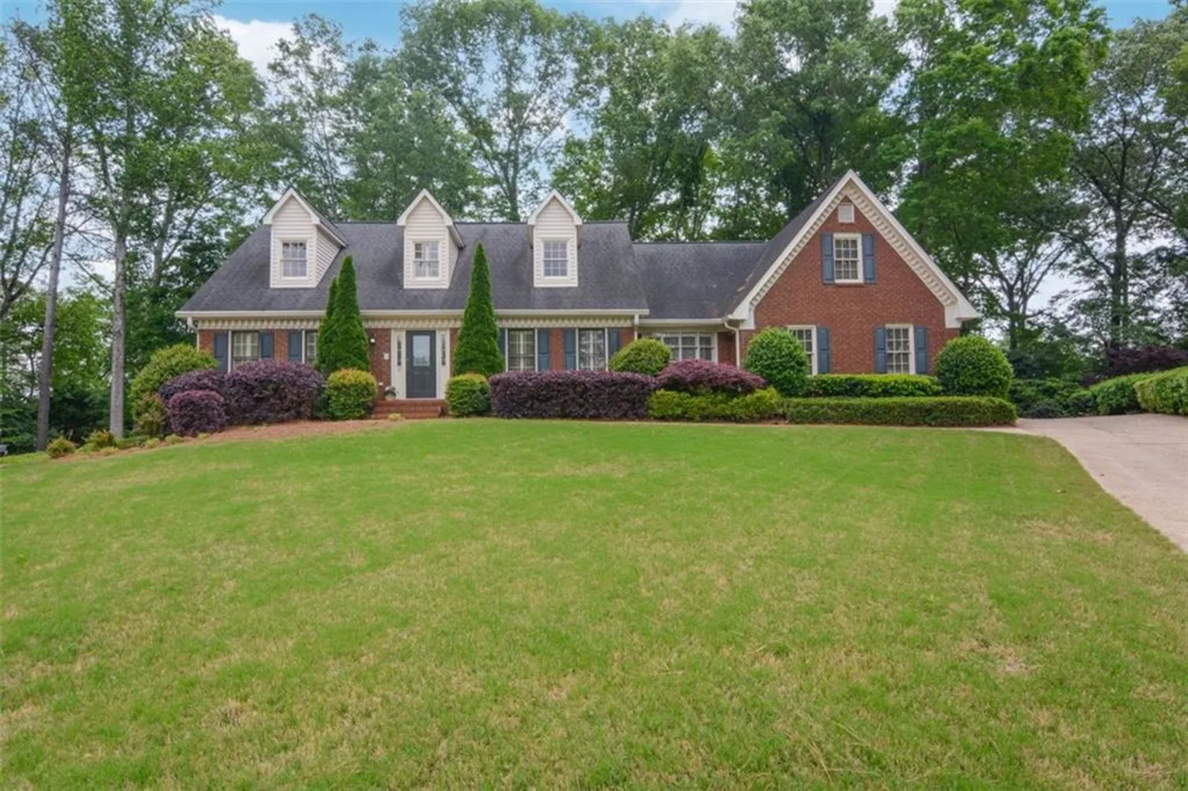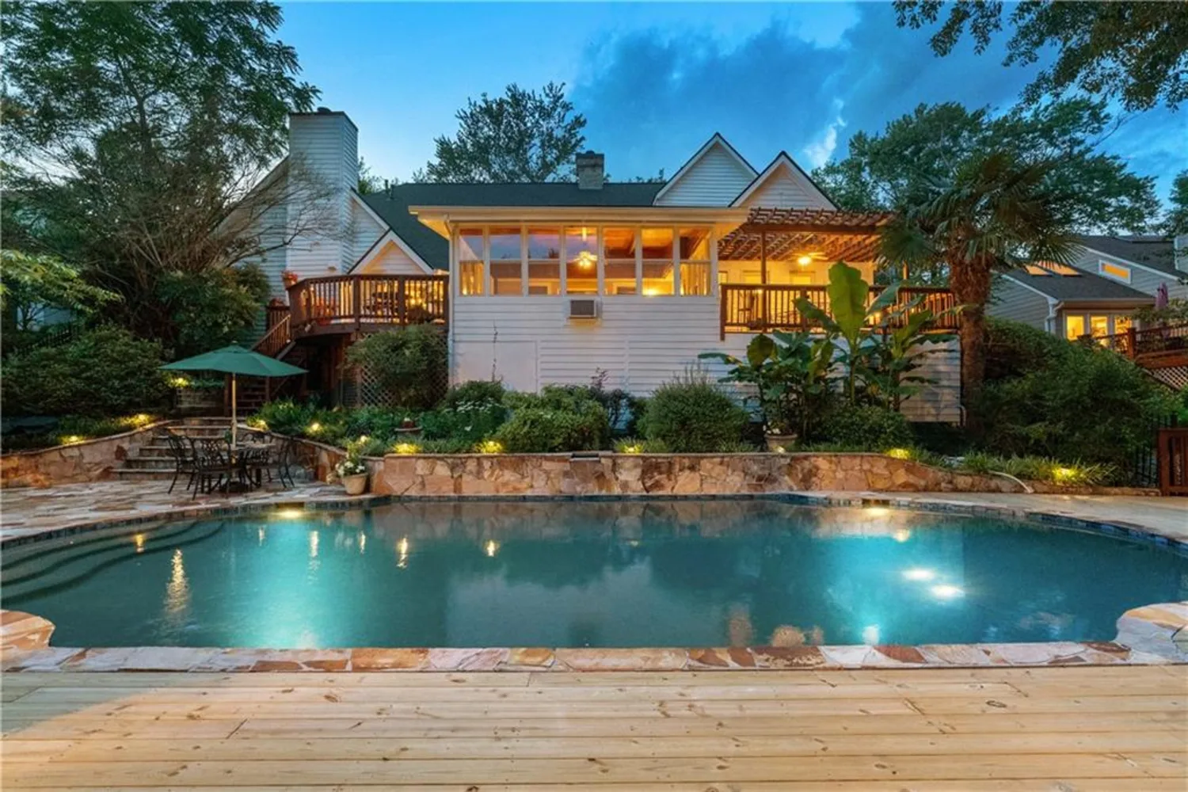4973 bridgeport lanePeachtree Corners, GA 30092
4973 bridgeport lanePeachtree Corners, GA 30092
Description
Welcome to 4973 Bridgeport Lane! This fully updated home is perfectly situated on a cul-de-sac lot with serene wood setting and private yard that is an entertainers dream. As you ascend up the front steps you are greeted by the rocking chair front porch that spans the entire width of the home. Upon entry, you will immediately notice gleaming hardwood floors in a beautiful medium tone that suits any design style and freshly painted walls. To your left and right you will find ample sized dining room and flex space being used as a music room but would make a great office or sitting room as well. The large family room features a gas fireplace with mosaic tile, custom mantle and is flanked by built in shelves to display your belongings and add your personal touch to the home. The kitchen has been completely renovated with modern cabinetry, tile backsplash and stone countertops. The entire upstairs has wood like luxury vinyl flooring that is durable and matches the tone of the downstairs harwoods-no carpet in this home anywhere! The primary suite boasts coffered ceilings and a large, custom walk-in closet. The primary bath is fully updated with tile floors, a double vanity, new lighting fixtures and a stunning wet room with separate soaking tub. Down the hall, the guest bath is similarly updated and is surrounded by 3 guest bedrooms, all large in size and beaming with natural light. The finished basement features two large finished rooms. These rooms offer endless potential for usage-a workout room, office, movie room, etc. Perhaps the best part of this home is the level, private backyard which is highlighted by a beautiful covered deck, open deck area and stand alone storage room. This backyard is the perfect spot for entertaining friends and family and enjoying the sounds of nature. Roof, HVAC and water heater all approximately 5 years old. Optional HOA with pool if you would like to join. 4973 Bridgeport is just 1 mile from Peachtree Corners Town Green 22 acre park with state of the art playground, splash pad, dog park, restaurants, shops and more.
Property Details for 4973 Bridgeport Lane
- Subdivision ComplexBridgeport
- Architectural StyleColonial, Contemporary, Traditional
- ExteriorPrivate Entrance, Private Yard, Rain Gutters, Rear Stairs, Storage
- Num Of Garage Spaces2
- Parking FeaturesAttached, Drive Under Main Level, Driveway, Garage, Garage Door Opener, Garage Faces Side, Level Driveway
- Property AttachedNo
- Waterfront FeaturesNone
LISTING UPDATED:
- StatusClosed
- MLS #7562543
- Days on Site2
- Taxes$8,949 / year
- MLS TypeResidential
- Year Built1982
- Lot Size0.53 Acres
- CountryGwinnett - GA
Location
Listing Courtesy of Dorsey Alston Realtors - Liz Booher
LISTING UPDATED:
- StatusClosed
- MLS #7562543
- Days on Site2
- Taxes$8,949 / year
- MLS TypeResidential
- Year Built1982
- Lot Size0.53 Acres
- CountryGwinnett - GA
Building Information for 4973 Bridgeport Lane
- StoriesThree Or More
- Year Built1982
- Lot Size0.5300 Acres
Payment Calculator
Term
Interest
Home Price
Down Payment
The Payment Calculator is for illustrative purposes only. Read More
Property Information for 4973 Bridgeport Lane
Summary
Location and General Information
- Community Features: None
- Directions: From Atlanta, take I-75 N to exit 251B to I-85N. Exit 95 to merge onto I-285W toward Chattanooga/Birmingham. Take Exit 31 to SR-141. Exit Left toward Dahlonega. Continue to Peachtree Pkwy. Left onto E Jones Bridge Rd. Right onto Bridgeport Ln. Home is on the cul-de-sac at the end.
- View: Neighborhood, Trees/Woods
- Coordinates: 33.993987,-84.215803
School Information
- Elementary School: Simpson
- Middle School: Pinckneyville
- High School: Norcross
Taxes and HOA Information
- Parcel Number: R6330 054
- Tax Year: 2024
- Tax Legal Description: L10 BC BRIDGEPORT SD
Virtual Tour
Parking
- Open Parking: Yes
Interior and Exterior Features
Interior Features
- Cooling: Central Air
- Heating: Central
- Appliances: Dishwasher, Dryer, Electric Range, Microwave, Range Hood, Refrigerator, Washer
- Basement: Finished
- Fireplace Features: Family Room, Gas Starter
- Flooring: Ceramic Tile, Hardwood, Vinyl
- Interior Features: Beamed Ceilings, Bookcases, Coffered Ceiling(s), Crown Molding, Disappearing Attic Stairs, Double Vanity, Entrance Foyer, High Speed Internet, Smart Home, Walk-In Closet(s)
- Levels/Stories: Three Or More
- Other Equipment: None
- Window Features: None
- Kitchen Features: Breakfast Bar, Cabinets Other, Eat-in Kitchen, Pantry, Stone Counters
- Master Bathroom Features: Double Vanity, Separate Tub/Shower, Soaking Tub
- Foundation: Slab
- Total Half Baths: 1
- Bathrooms Total Integer: 3
- Bathrooms Total Decimal: 2
Exterior Features
- Accessibility Features: None
- Construction Materials: Brick Front, Cement Siding
- Fencing: Back Yard, Fenced, Privacy, Wood
- Horse Amenities: None
- Patio And Porch Features: Covered, Front Porch, Rear Porch
- Pool Features: None
- Road Surface Type: Asphalt
- Roof Type: Composition
- Security Features: None
- Spa Features: None
- Laundry Features: In Kitchen, Laundry Room, Main Level
- Pool Private: No
- Road Frontage Type: County Road
- Other Structures: Outbuilding, Storage
Property
Utilities
- Sewer: Public Sewer
- Utilities: Cable Available, Electricity Available, Natural Gas Available, Phone Available, Sewer Available, Underground Utilities, Water Available
- Water Source: Public
- Electric: None
Property and Assessments
- Home Warranty: No
- Property Condition: Resale
Green Features
- Green Energy Efficient: None
- Green Energy Generation: None
Lot Information
- Above Grade Finished Area: 2525
- Common Walls: No Common Walls
- Lot Features: Back Yard, Cul-De-Sac, Front Yard, Landscaped, Private, Wooded
- Waterfront Footage: None
Rental
Rent Information
- Land Lease: No
- Occupant Types: Owner
Public Records for 4973 Bridgeport Lane
Tax Record
- 2024$8,949.00 ($745.75 / month)
Home Facts
- Beds4
- Baths2
- Total Finished SqFt3,125 SqFt
- Above Grade Finished2,525 SqFt
- Below Grade Finished600 SqFt
- StoriesThree Or More
- Lot Size0.5300 Acres
- StyleSingle Family Residence
- Year Built1982
- APNR6330 054
- CountyGwinnett - GA
- Fireplaces1












