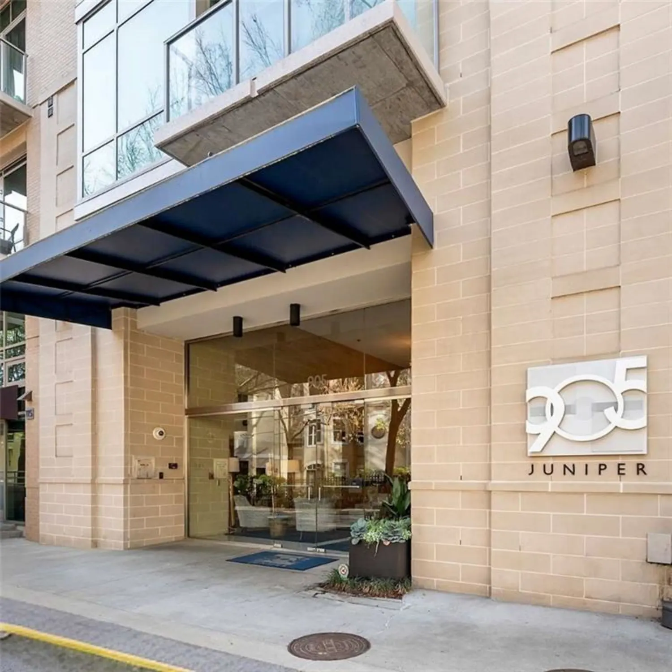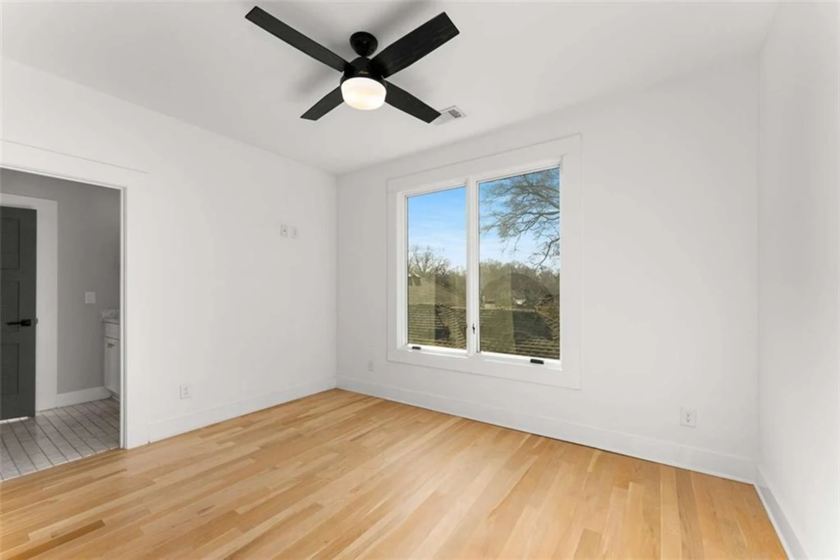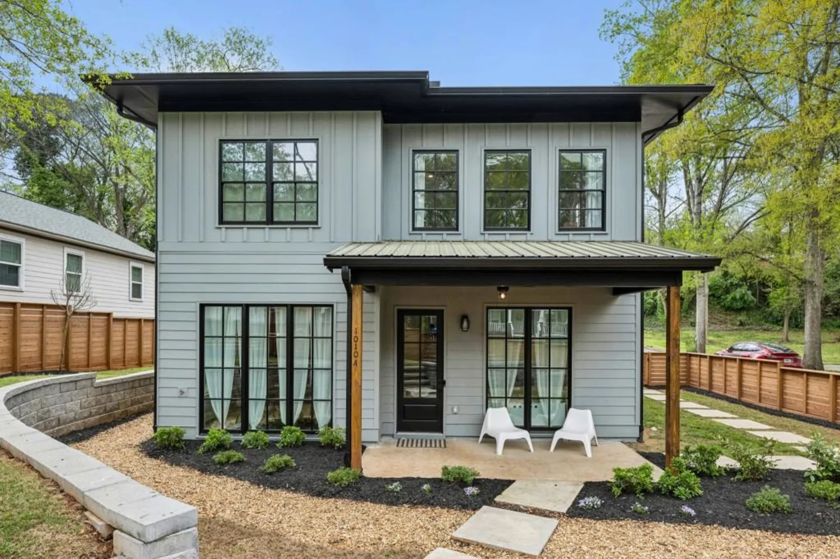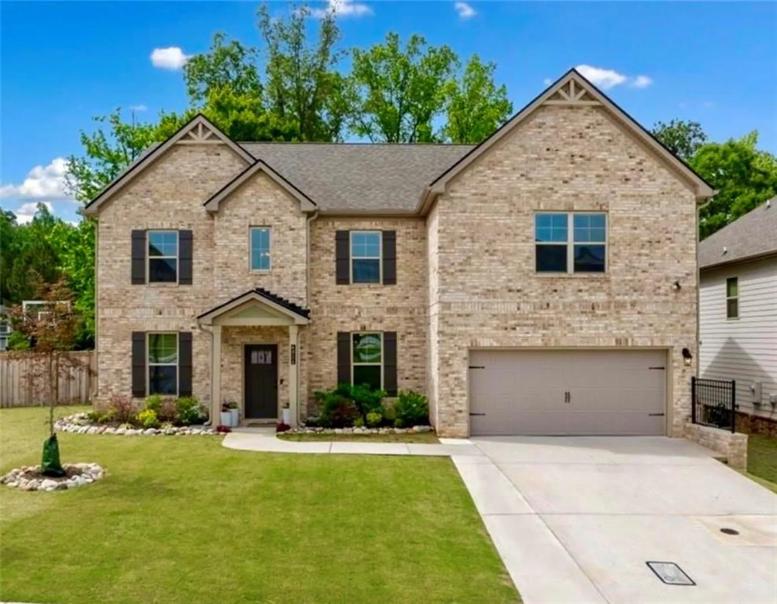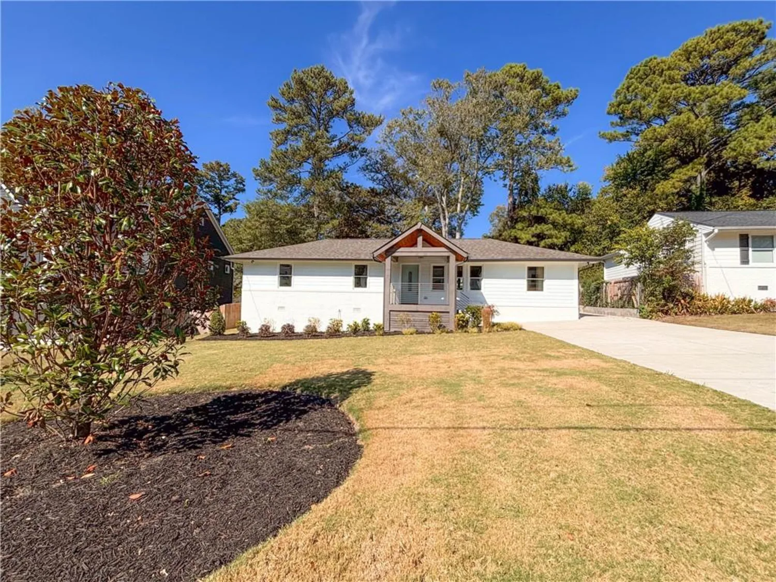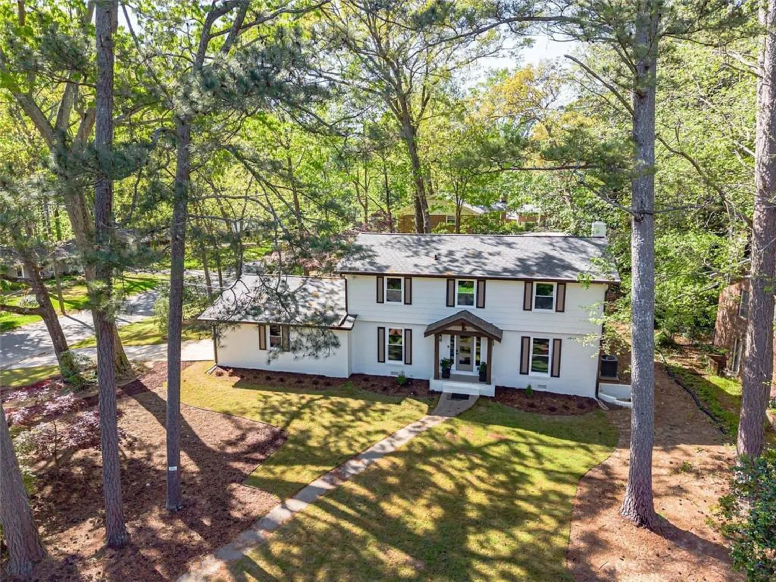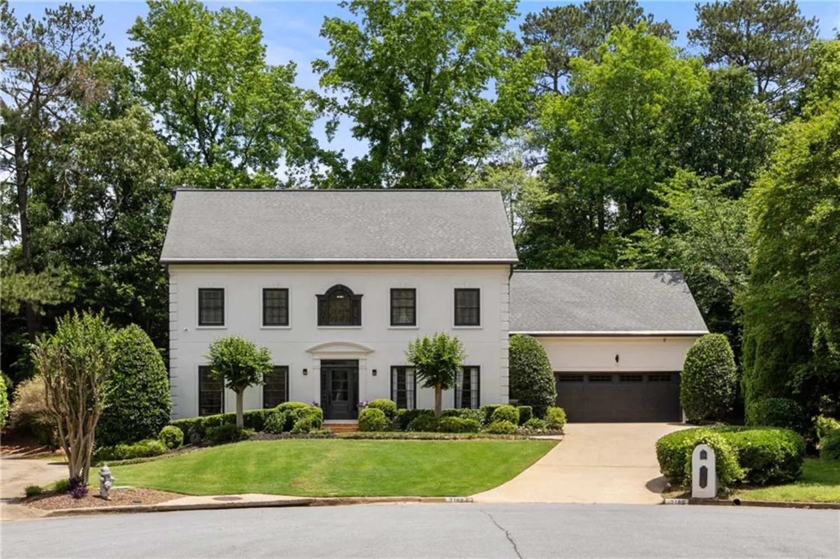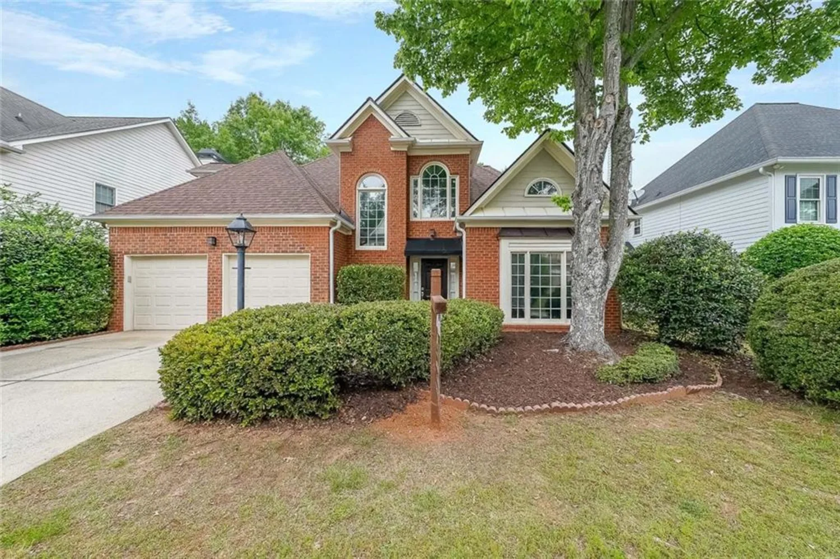219 howell drive se aAtlanta, GA 30316
219 howell drive se aAtlanta, GA 30316
Description
Incredible opportunity to lock in a 3.99% interest rate and live your best life in the heart of Reynoldstown! This like-new 3BR/3BA modern beauty offers unbeatable value perfectly poised within arm's reach to the Atlanta Beltline, Krog District, Memorial Drive’s Miracle Mile, and a vibrant mix of shops, restaurants, parks, and local favorites. Spanning three spacious, light-filled levels with no HOA fees, this home is a perfect blend of elevated design and everyday functionality. High-end finishes shine throughout, including site-finished hardwood floors, custom cabinetry, hand-crafted tile baths, sleek Jenn-Air appliances, elegant Visual Comfort designer lighting, and remote-controlled blinds from The Shade Store that bring both style and ease. The chef’s kitchen is a true showpiece, featuring a dramatic oversized stone island, bespoke vent hood, and seamless flow into the open-concept living and dining spaces—ideal for entertaining or simply enjoying the comforts of home. Step outside and take full advantage of three generous outdoor living areas: a covered balcony off the main level for morning coffee or happy hour, a private terrace off the serene primary suite, and a professionally landscaped, fully fenced front yard—perfect for gardening, relaxing, or letting pets play. Additional highlights include a welcoming foyer entry, smart home security with video surveillance, and a two-car rear-entry garage with extra storage. Stylish, secure, and steps from everything—this is a rare opportunity to own a modern retreat in one of Atlanta’s most dynamic and walkable neighborhoods. Don’t miss it!
Property Details for 219 Howell Drive SE A
- Subdivision ComplexReynoldstown
- Architectural StyleContemporary, Modern
- ExteriorBalcony, Courtyard, Private Yard, Rain Gutters
- Num Of Garage Spaces2
- Parking FeaturesDrive Under Main Level, Garage, Garage Door Opener, Garage Faces Rear
- Property AttachedYes
- Waterfront FeaturesNone
LISTING UPDATED:
- StatusActive
- MLS #7579921
- Days on Site50
- Taxes$8,235 / year
- MLS TypeResidential
- Year Built2023
- Lot Size0.08 Acres
- CountryFulton - GA
LISTING UPDATED:
- StatusActive
- MLS #7579921
- Days on Site50
- Taxes$8,235 / year
- MLS TypeResidential
- Year Built2023
- Lot Size0.08 Acres
- CountryFulton - GA
Building Information for 219 Howell Drive SE A
- StoriesThree Or More
- Year Built2023
- Lot Size0.0770 Acres
Payment Calculator
Term
Interest
Home Price
Down Payment
The Payment Calculator is for illustrative purposes only. Read More
Property Information for 219 Howell Drive SE A
Summary
Location and General Information
- Community Features: Dog Park, Near Beltline, Near Public Transport, Near Shopping, Near Trails/Greenway, Park, Playground, Restaurant, Sidewalks, Street Lights
- Directions: Through Krog tunnel. Left on Wylie St. Right on Flat Shoals and curve right then continue left on Flat Shoals. Turn right onto Howell Dr. Park on street in from of home.
- View: Neighborhood, Other
- Coordinates: 33.747671,-84.351316
School Information
- Elementary School: Burgess-Peterson
- Middle School: Martin L. King Jr.
- High School: Maynard Jackson
Taxes and HOA Information
- Parcel Number: 14 001300101598
- Tax Year: 2024
- Tax Legal Description: 14-0013-0010-159-8
- Tax Lot: 219A
Virtual Tour
- Virtual Tour Link PP: https://www.propertypanorama.com/219-Howell-Drive-SE-A-Atlanta-GA-30316/unbranded
Parking
- Open Parking: No
Interior and Exterior Features
Interior Features
- Cooling: Ceiling Fan(s), Central Air
- Heating: Electric, Heat Pump, Zoned
- Appliances: Dishwasher, Disposal, Gas Range, Microwave, Refrigerator
- Basement: None
- Fireplace Features: None
- Flooring: Ceramic Tile, Hardwood
- Interior Features: Double Vanity, Entrance Foyer, High Ceilings 9 ft Main, High Ceilings 9 ft Upper, High Speed Internet, Walk-In Closet(s)
- Levels/Stories: Three Or More
- Other Equipment: None
- Window Features: Insulated Windows
- Kitchen Features: Breakfast Bar, Cabinets White, Kitchen Island, Stone Counters, View to Family Room
- Master Bathroom Features: Double Vanity, Separate Tub/Shower, Soaking Tub
- Foundation: Slab
- Main Bedrooms: 1
- Bathrooms Total Integer: 3
- Main Full Baths: 1
- Bathrooms Total Decimal: 3
Exterior Features
- Accessibility Features: None
- Construction Materials: Concrete
- Fencing: None
- Horse Amenities: None
- Patio And Porch Features: Covered, Deck
- Pool Features: None
- Road Surface Type: Paved
- Roof Type: Composition, Other
- Security Features: Secured Garage/Parking, Security System Owned, Smoke Detector(s)
- Spa Features: None
- Laundry Features: In Hall, Laundry Room, Upper Level
- Pool Private: No
- Road Frontage Type: City Street
- Other Structures: None
Property
Utilities
- Sewer: Public Sewer
- Utilities: Cable Available, Electricity Available, Natural Gas Available, Sewer Available, Water Available
- Water Source: Public
- Electric: Other
Property and Assessments
- Home Warranty: No
- Property Condition: Resale
Green Features
- Green Energy Efficient: None
- Green Energy Generation: None
Lot Information
- Common Walls: End Unit, No One Above, No One Below
- Lot Features: Level
- Waterfront Footage: None
Multi Family
- # Of Units In Community: A
Rental
Rent Information
- Land Lease: No
- Occupant Types: Owner
Public Records for 219 Howell Drive SE A
Tax Record
- 2024$8,235.00 ($686.25 / month)
Home Facts
- Beds3
- Baths3
- Total Finished SqFt1,958 SqFt
- StoriesThree Or More
- Lot Size0.0770 Acres
- StyleTownhouse
- Year Built2023
- APN14 001300101598
- CountyFulton - GA




