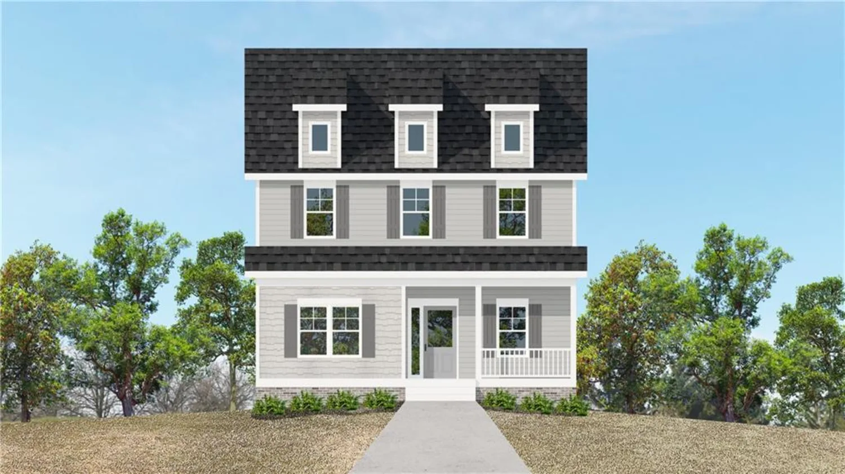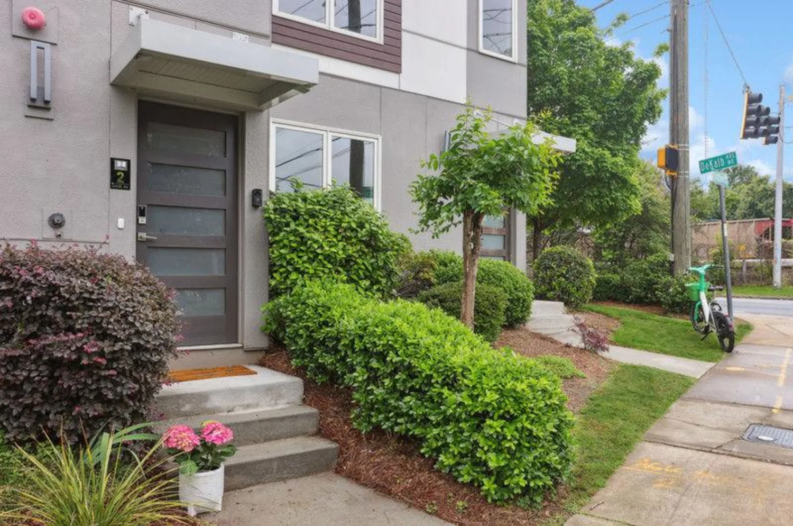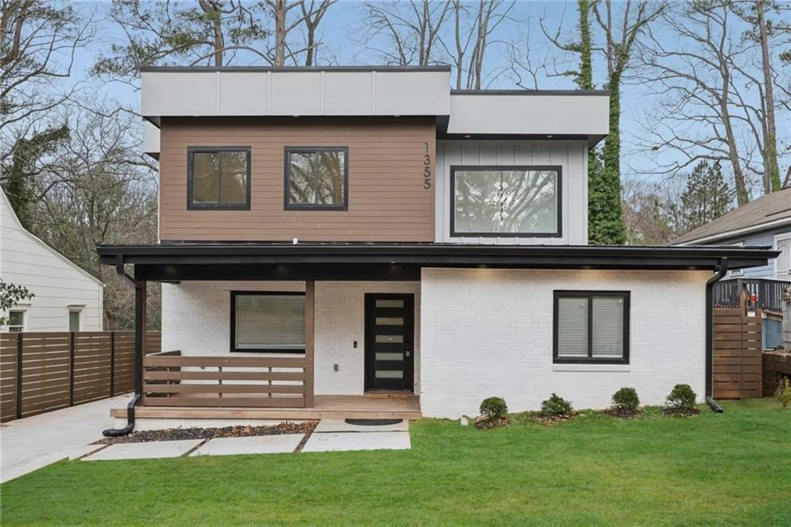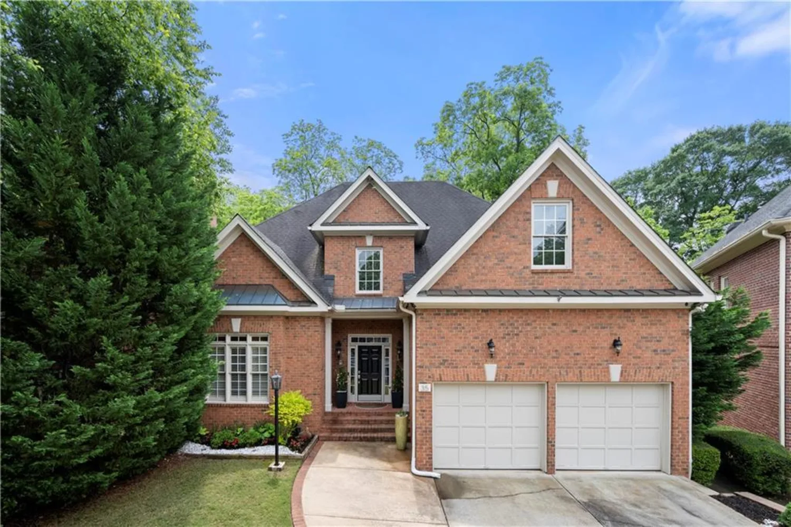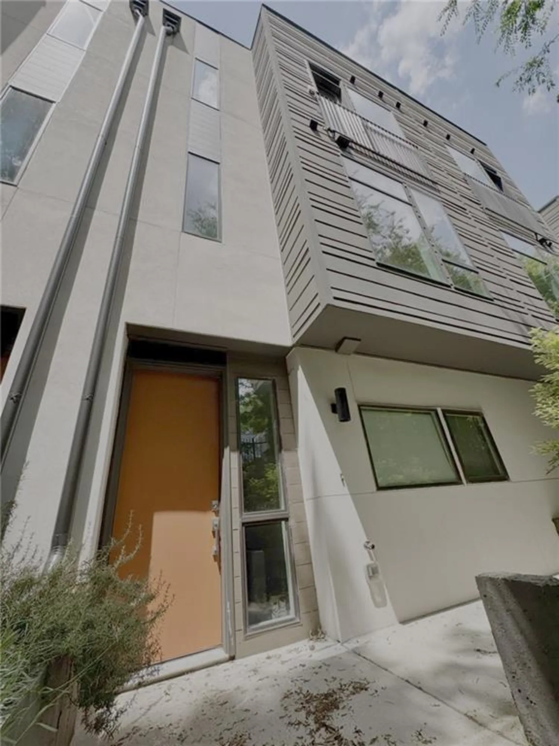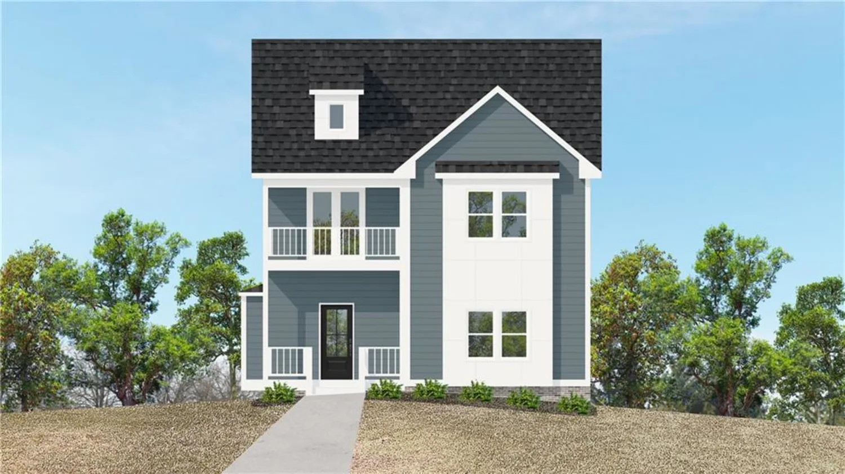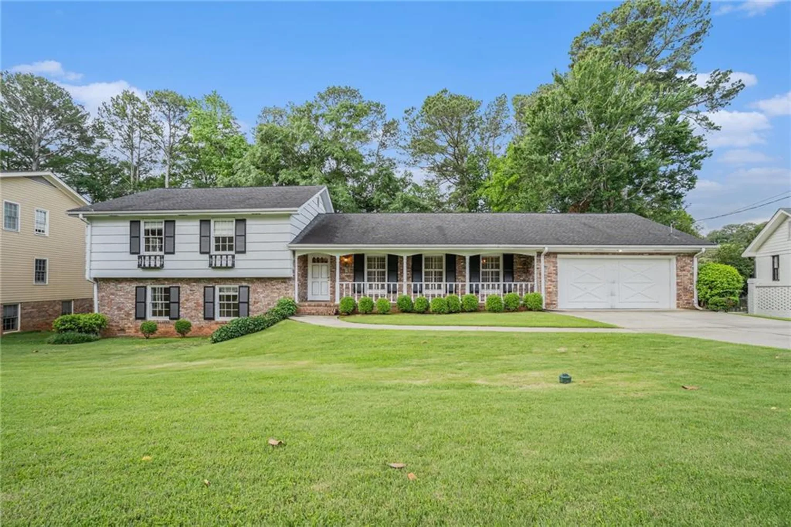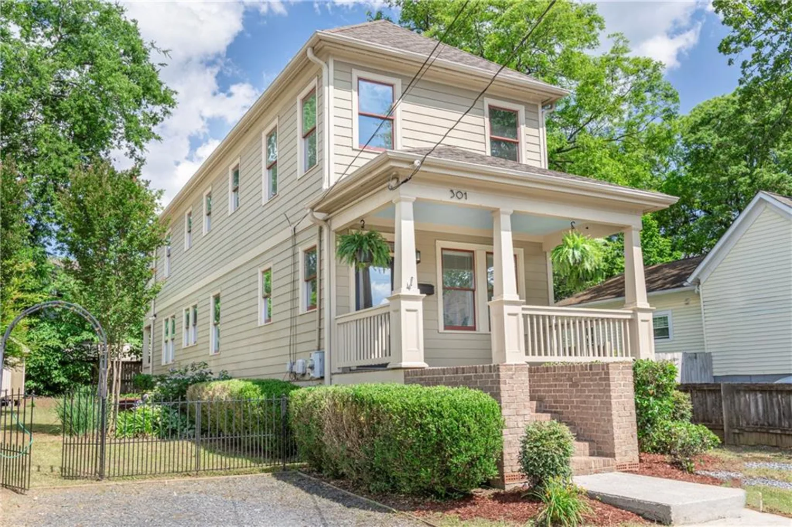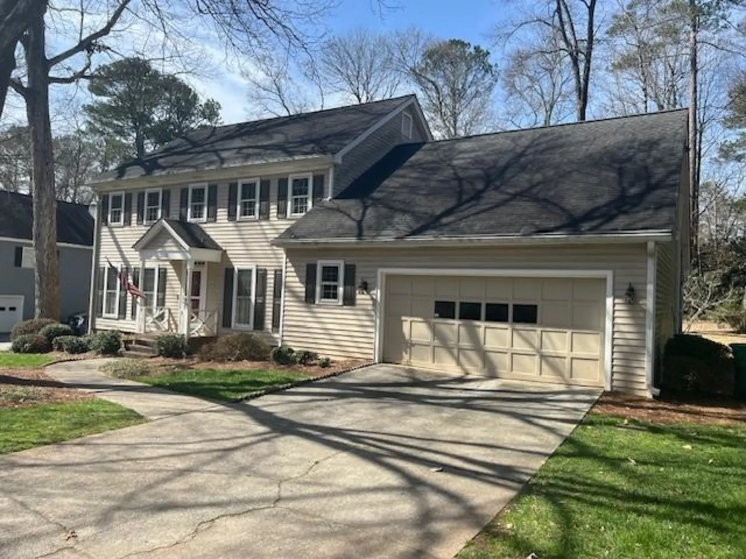2568 laurelwood roadAtlanta, GA 30360
2568 laurelwood roadAtlanta, GA 30360
Description
SHOWCASE LISTING~ Mid Century Modern, Classic Four sided brick ranch renovated to the NINES. A One Year restoration, bringing back it's classic architectural design. New everything, but the original charm has been restored and the home and brought back to life. Walk into Foyer, and you'll be greeted with a panoramic view of floor to ceiling glass overlooking Sunroom and Inground POOL. From Chef's Kitchen with gas range hood, Island and quartz counters, to the Living Room with floor to ceiling brick fireplace wall, Open Concept Dining Room, Separate Laundry Room with shelving, and Home Office which could be bedroom, library, playroom. Spacious Master Suite features sitting room, tiled Modern Master Bath with Dual Vanities, custom mirror with custom lighting, Spa Like shower. Walk In Closets. Good sized guest bathroom, all new with original footprint. Modern wood design staircase leads you to FULL, FINISHED BASEMENT with 2nd Fireplace, Enormous bedroom (in-law suite) and Living Room and bar area. TONS OF STORAGE SPACE and workshop are as well. DOUBLE LOT, approx 1 ACRE, LEVEL, GREEN PRIVATE FRONT YARD AND BACKYARD WITH NEWLY FINISHED INGROUND POOL, 14 foot trees for additional privacy. Paver Patio, perfect spot for grilling and outdoor entertaining. This home is a VIBE- Palm Springs in Dunwoody!
Property Details for 2568 Laurelwood Road
- Subdivision ComplexDunwoody North
- Architectural StyleMid-Century Modern
- ExteriorBalcony, Courtyard, Private Yard
- Parking FeaturesAttached, Carport, Covered, Kitchen Level, Level Driveway
- Property AttachedNo
- Waterfront FeaturesWaterfront
LISTING UPDATED:
- StatusActive
- MLS #7579511
- Days on Site0
- Taxes$8,769 / year
- MLS TypeResidential
- Year Built1957
- Lot Size0.89 Acres
- CountryDekalb - GA
LISTING UPDATED:
- StatusActive
- MLS #7579511
- Days on Site0
- Taxes$8,769 / year
- MLS TypeResidential
- Year Built1957
- Lot Size0.89 Acres
- CountryDekalb - GA
Building Information for 2568 Laurelwood Road
- StoriesOne
- Year Built1957
- Lot Size0.8900 Acres
Payment Calculator
Term
Interest
Home Price
Down Payment
The Payment Calculator is for illustrative purposes only. Read More
Property Information for 2568 Laurelwood Road
Summary
Location and General Information
- Community Features: Near Schools, Near Shopping, Near Trails/Greenway, Park, Playground, Pool, Swim Team
- Directions: Tilly Mill inside Dunwoody city limits. Turn on Laurelwood, Home on Left.
- View: Pool
- Coordinates: 33.929877,-84.282535
School Information
- Elementary School: Chesnut
- Middle School: Peachtree
- High School: Dunwoody
Taxes and HOA Information
- Tax Year: 2024
- Association Fee Includes: Swim, Tennis
- Tax Legal Description: tax records
Virtual Tour
Parking
- Open Parking: Yes
Interior and Exterior Features
Interior Features
- Cooling: Central Air
- Heating: Heat Pump
- Appliances: Dishwasher, Disposal, Gas Oven, Gas Range, Gas Water Heater, Range Hood, Refrigerator
- Basement: Daylight, Finished, Full, Interior Entry
- Fireplace Features: Basement, Brick, Family Room, Living Room
- Flooring: Hardwood
- Interior Features: Bookcases, Double Vanity, Dry Bar, Entrance Foyer, High Speed Internet, His and Hers Closets, Recessed Lighting, Smart Home, Walk-In Closet(s)
- Levels/Stories: One
- Other Equipment: None
- Window Features: Double Pane Windows, ENERGY STAR Qualified Windows, Insulated Windows
- Kitchen Features: Breakfast Bar, Breakfast Room, Eat-in Kitchen, Keeping Room, Kitchen Island, Pantry, Solid Surface Counters, View to Family Room
- Master Bathroom Features: Double Vanity, Separate His/Hers
- Foundation: Slab
- Main Bedrooms: 3
- Bathrooms Total Integer: 3
- Main Full Baths: 2
- Bathrooms Total Decimal: 3
Exterior Features
- Accessibility Features: Accessible Bedroom
- Construction Materials: Blown-In Insulation, Brick 4 Sides
- Fencing: Back Yard
- Horse Amenities: None
- Patio And Porch Features: Glass Enclosed, Patio, Rear Porch
- Pool Features: In Ground, Private
- Road Surface Type: Paved
- Roof Type: Composition
- Security Features: Fire Alarm, Security Lights, Smoke Detector(s)
- Spa Features: Private
- Laundry Features: Laundry Room
- Pool Private: Yes
- Road Frontage Type: Private Road
- Other Structures: Workshop
Property
Utilities
- Sewer: Public Sewer
- Utilities: Cable Available, Electricity Available, Natural Gas Available, Sewer Available, Underground Utilities, Water Available
- Water Source: Private
- Electric: None
Property and Assessments
- Home Warranty: No
- Property Condition: Updated/Remodeled
Green Features
- Green Energy Efficient: Insulation, Windows
- Green Energy Generation: None
Lot Information
- Common Walls: No Common Walls
- Lot Features: Back Yard, Corner Lot, Front Yard, Landscaped, Level, Private
- Waterfront Footage: Waterfront
Rental
Rent Information
- Land Lease: No
- Occupant Types: Vacant
Public Records for 2568 Laurelwood Road
Tax Record
- 2024$8,769.00 ($730.75 / month)
Home Facts
- Beds4
- Baths3
- Total Finished SqFt3,374 SqFt
- StoriesOne
- Lot Size0.8900 Acres
- StyleSingle Family Residence
- Year Built1957
- CountyDekalb - GA
- Fireplaces2




