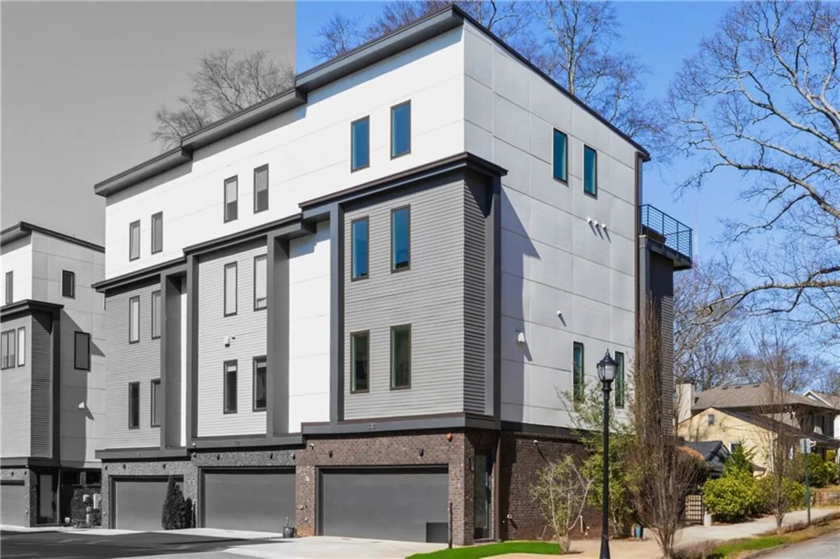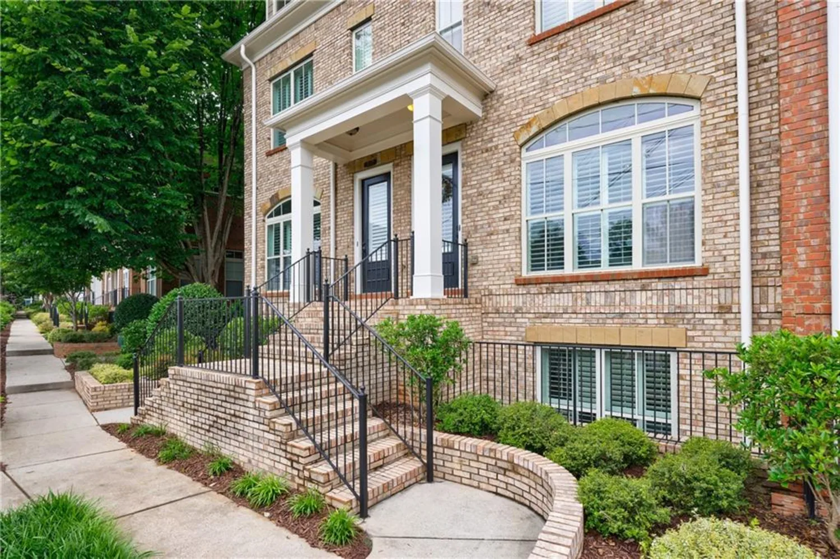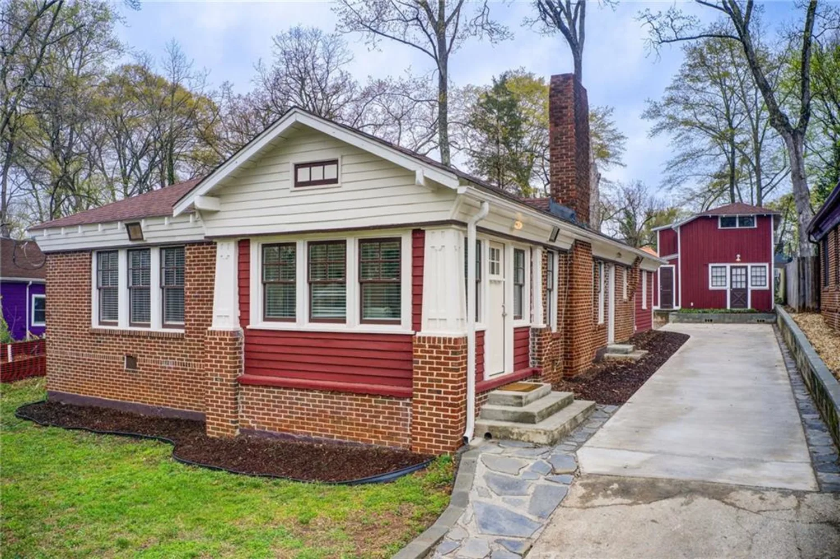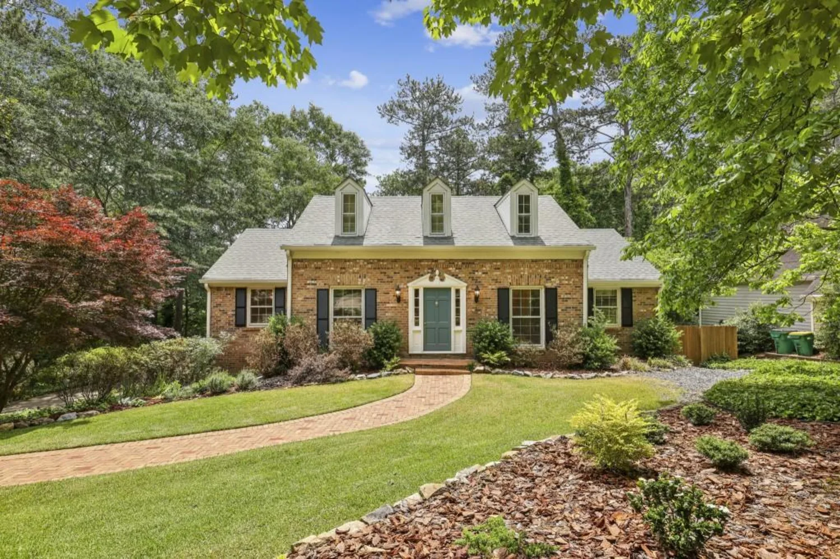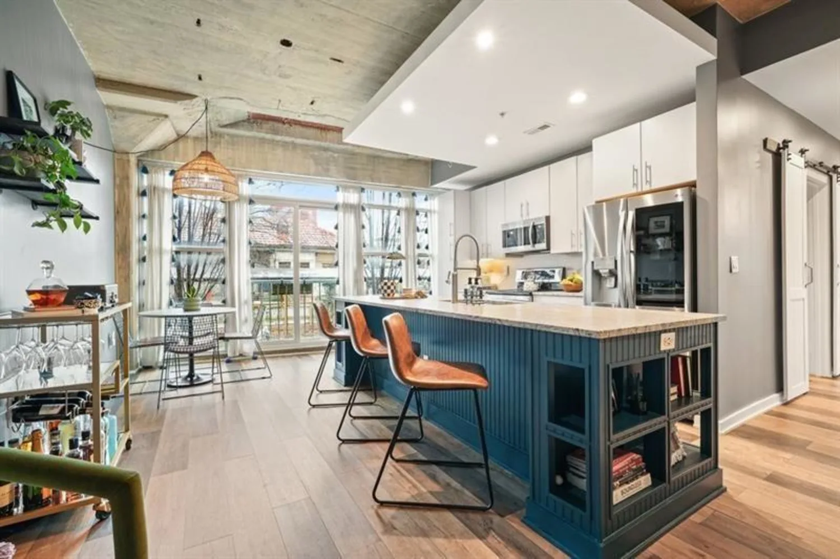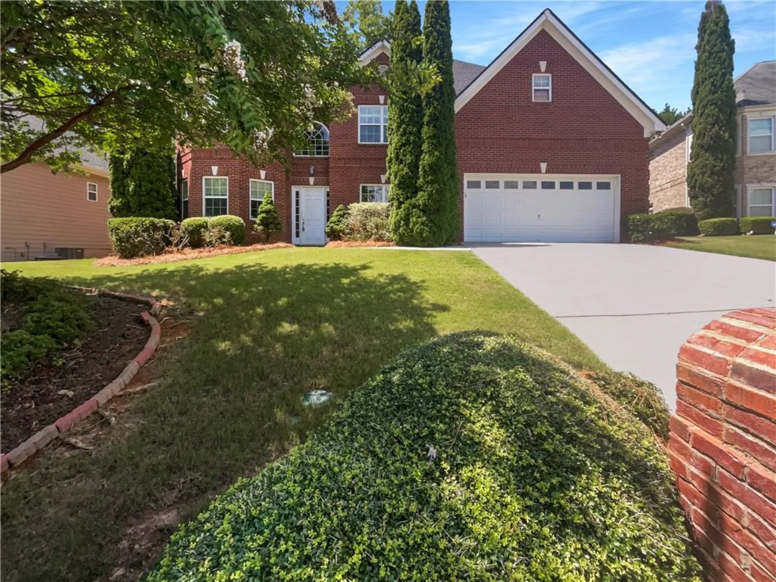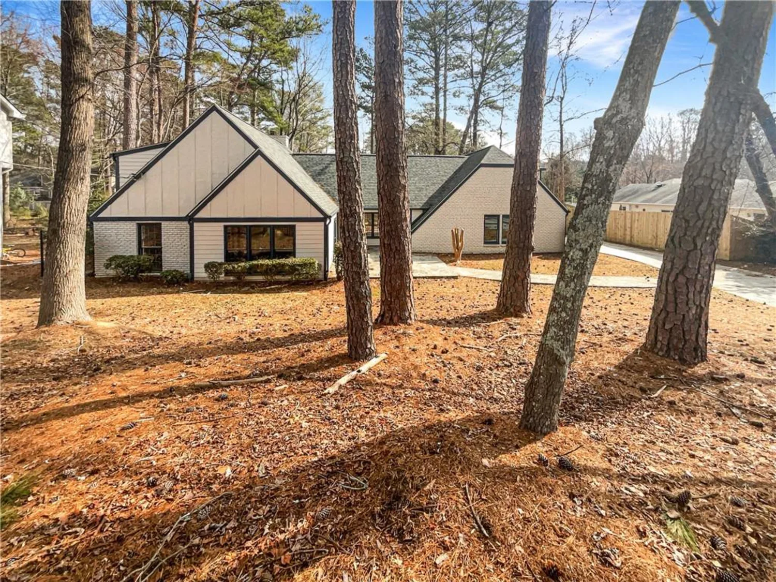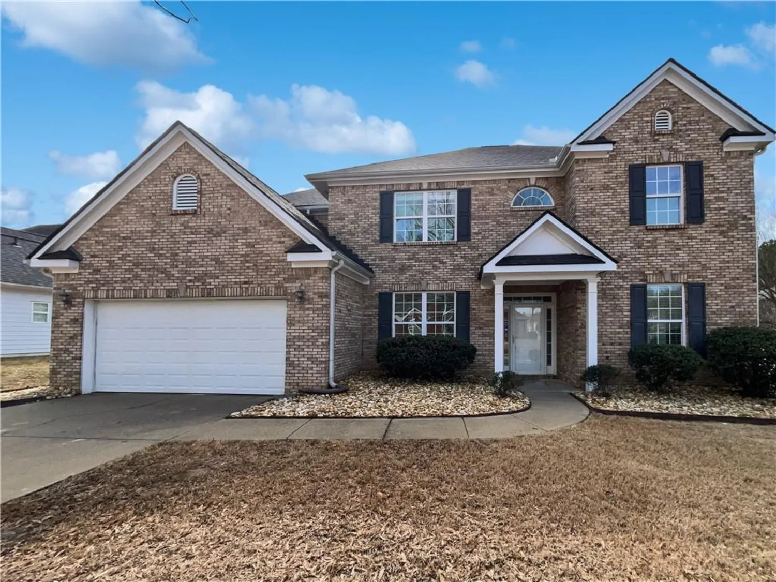1672 dekalb avenue ne 2Atlanta, GA 30307
1672 dekalb avenue ne 2Atlanta, GA 30307
Description
Step in from the rhythm of city life—to a serene, stylish sanctuary located at the corner of it all. From the entry floor featuring an en suite bedroom or den and rare two-car garage, you reach the voluminous light-filled main level. High ceilings and expansive windows create a sense of welcoming calm. At the center of the stylish kitchen, a quartz waterfall island grounds the space—polished and functional, with designer tile and sculptural pendants. Mornings begin here, coffee in hand, as the city hums below. In the evenings, stainless appliances and modern cabinetry are the backdrop of dinner parties or the perfect setting for staying in with take-out. An open, architectural staircase bathed in light draws you up and in. The primary suite offers a quiet retreat as soft natural light streams in. Two large custom-designed walk-in closets keep everything in its place, and the spa-like bath is a study in serene luxury: double vanities, a soaking tub, a frameless glass shower, and a private water closet. A versatile bonus space on this floor features more custom cabinetry and meets the moment—ideal for a home office or Pilates gym. As you ascend to the top floor, a third bedroom or media lounge sits just beyond a sleek beverage bar. Then, step outside: the rooftop deck offers an escape of its own—gas line ready, fire pit glowing, and a horizon of Atlanta skyline views that stretch into the evening. All of this just steps from the BeltLine, Krog Street Market, Ponce City Market, Midtown, and Downtown Decatur. Neighborhood essentials and gems surround you—Candler Park Market, Candler Park Pool, Pullman Yards’ live shows, Lake Claire Park & Playground, and Arizona Avenue’s soccer fields. Zoned for top-performing schools and complete with a rare two-car garage, this home blends clean design with intentional living—modern, grounded, and unmistakably intown. And calling all investors because this community allows rentals!
Property Details for 1672 Dekalb Avenue NE 2
- Subdivision ComplexLake Claire
- Architectural StyleContemporary, Modern, Townhouse
- ExteriorGas Grill
- Num Of Garage Spaces2
- Num Of Parking Spaces2
- Parking FeaturesGarage, Garage Faces Rear
- Property AttachedYes
- Waterfront FeaturesNone
LISTING UPDATED:
- StatusActive
- MLS #7580528
- Days on Site2
- Taxes$6,068 / year
- HOA Fees$165 / month
- MLS TypeResidential
- Year Built2016
- Lot Size0.26 Acres
- CountryDekalb - GA
LISTING UPDATED:
- StatusActive
- MLS #7580528
- Days on Site2
- Taxes$6,068 / year
- HOA Fees$165 / month
- MLS TypeResidential
- Year Built2016
- Lot Size0.26 Acres
- CountryDekalb - GA
Building Information for 1672 Dekalb Avenue NE 2
- StoriesThree Or More
- Year Built2016
- Lot Size0.2600 Acres
Payment Calculator
Term
Interest
Home Price
Down Payment
The Payment Calculator is for illustrative purposes only. Read More
Property Information for 1672 Dekalb Avenue NE 2
Summary
Location and General Information
- Community Features: Homeowners Assoc, Near Beltline, Near Public Transport, Near Schools, Near Shopping, Near Trails/Greenway, Park, Playground, Street Lights
- Directions: At the corner of Dekalb Ave and Clifton Rd ideally situated right in between Lake Claire and Candler Park neighborhoods.
- View: City
- Coordinates: 33.762199,-84.332585
School Information
- Elementary School: Mary Lin
- Middle School: David T Howard
- High School: Midtown
Taxes and HOA Information
- Tax Year: 2024
- Association Fee Includes: Maintenance Grounds, Termite
- Tax Legal Description: 145 X 92 X 150 X 70 . . . . . . . ..0.27AC 65 X 145 X 92 X 150 X 55 X 60 . . . . . 0.36AC 8-31-88
- Tax Lot: 20
Virtual Tour
Parking
- Open Parking: No
Interior and Exterior Features
Interior Features
- Cooling: Central Air
- Heating: Forced Air
- Appliances: Dishwasher, Disposal, Dryer, Gas Range, Gas Water Heater, Refrigerator, Washer
- Basement: None
- Fireplace Features: None
- Flooring: Tile, Wood
- Interior Features: Double Vanity, Entrance Foyer, High Ceilings 9 ft Lower, High Ceilings 10 ft Main, High Ceilings 10 ft Upper, High Speed Internet, His and Hers Closets, Walk-In Closet(s)
- Levels/Stories: Three Or More
- Other Equipment: None
- Window Features: Double Pane Windows, Insulated Windows, Window Treatments
- Kitchen Features: Kitchen Island, Pantry, Stone Counters, View to Family Room
- Master Bathroom Features: Double Vanity, Separate Tub/Shower, Soaking Tub, Other
- Foundation: Concrete Perimeter, Slab
- Total Half Baths: 1
- Bathrooms Total Integer: 4
- Bathrooms Total Decimal: 3
Exterior Features
- Accessibility Features: None
- Construction Materials: Cement Siding, Concrete
- Fencing: None
- Horse Amenities: None
- Patio And Porch Features: Deck, Rooftop
- Pool Features: None
- Road Surface Type: Asphalt, Concrete
- Roof Type: Composition
- Security Features: Fire Alarm, Fire Sprinkler System, Secured Garage/Parking, Smoke Detector(s)
- Spa Features: None
- Laundry Features: In Hall, Upper Level
- Pool Private: No
- Road Frontage Type: City Street
- Other Structures: None
Property
Utilities
- Sewer: Public Sewer
- Utilities: Cable Available, Electricity Available, Natural Gas Available, Underground Utilities
- Water Source: Public
- Electric: Other
Property and Assessments
- Home Warranty: No
- Property Condition: Resale
Green Features
- Green Energy Efficient: Thermostat
- Green Energy Generation: None
Lot Information
- Above Grade Finished Area: 2016
- Common Walls: 2+ Common Walls
- Lot Features: Corner Lot, Landscaped, Other
- Waterfront Footage: None
Multi Family
- # Of Units In Community: 2
Rental
Rent Information
- Land Lease: No
- Occupant Types: Vacant
Public Records for 1672 Dekalb Avenue NE 2
Tax Record
- 2024$6,068.00 ($505.67 / month)
Home Facts
- Beds3
- Baths3
- Total Finished SqFt2,016 SqFt
- Above Grade Finished2,016 SqFt
- StoriesThree Or More
- Lot Size0.2600 Acres
- StyleTownhouse
- Year Built2016
- CountyDekalb - GA




