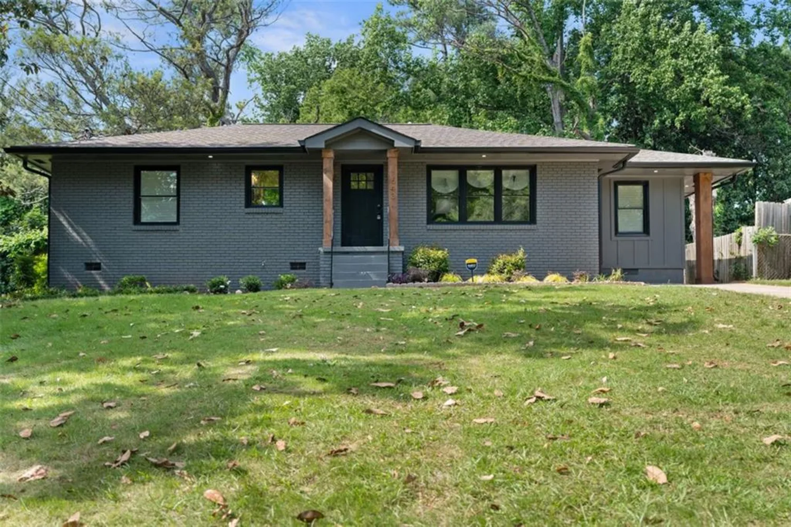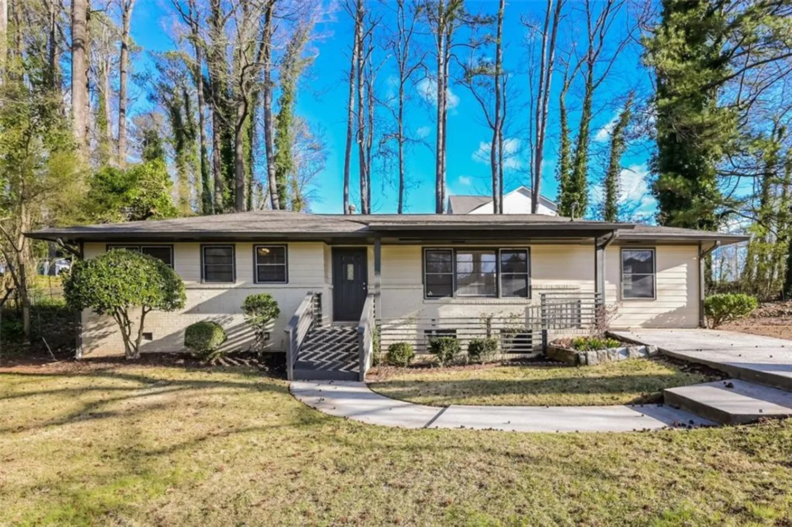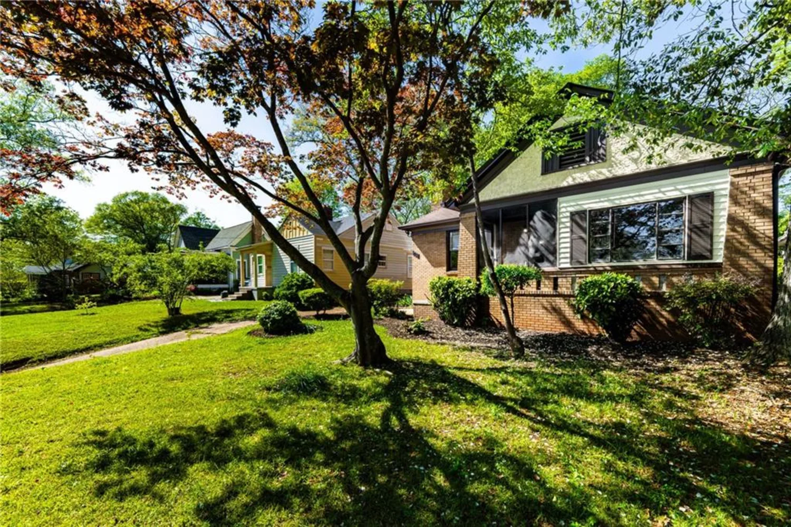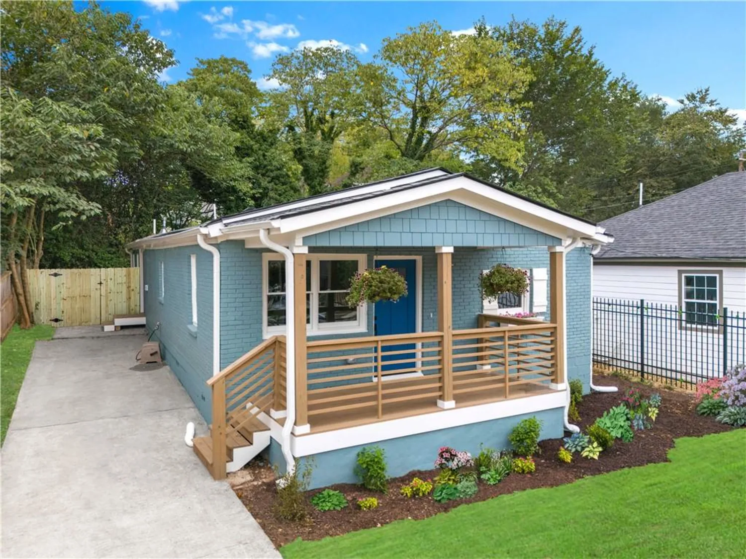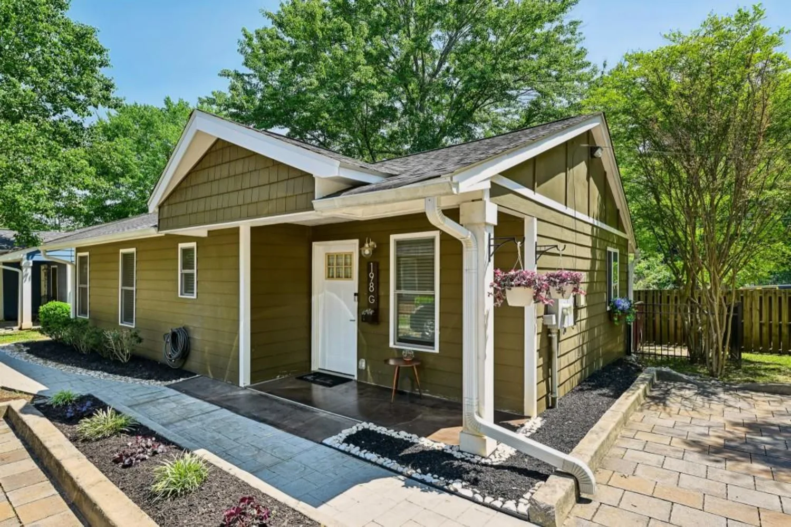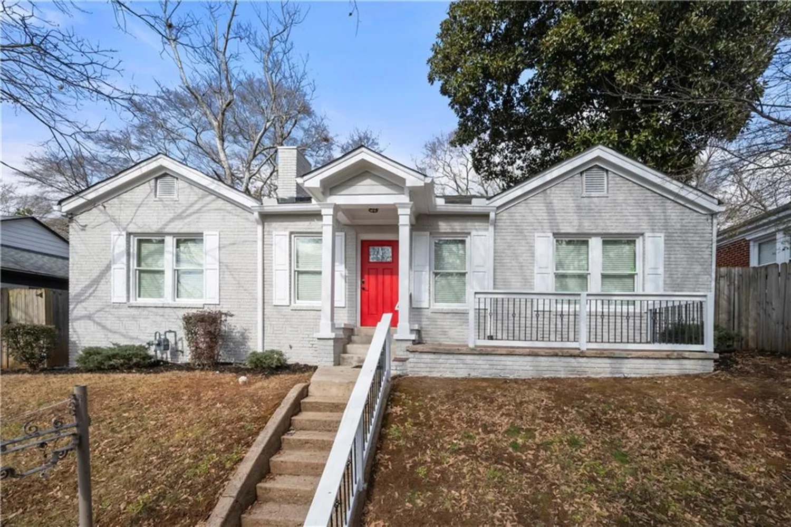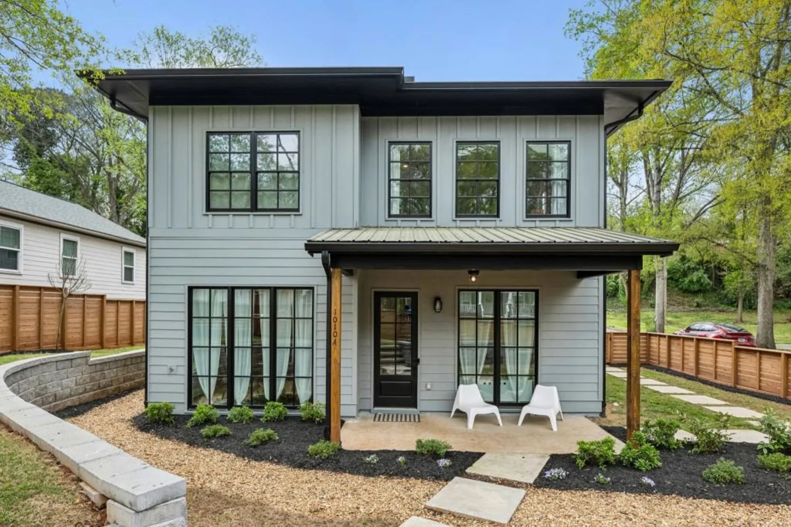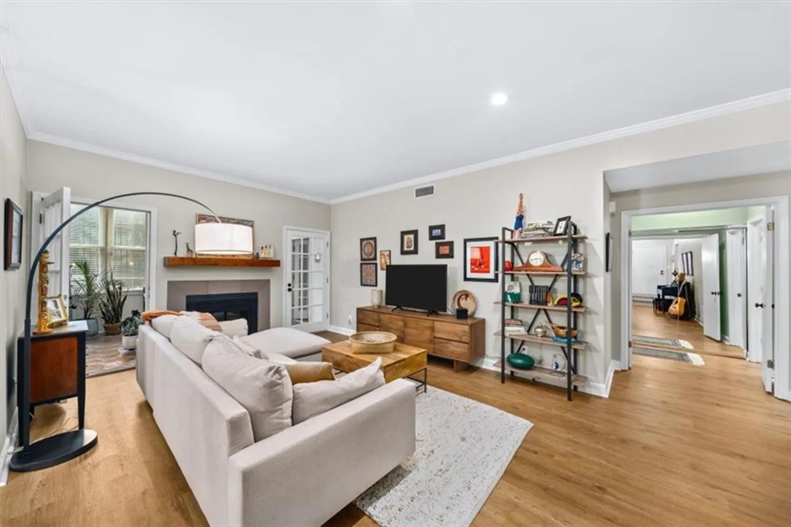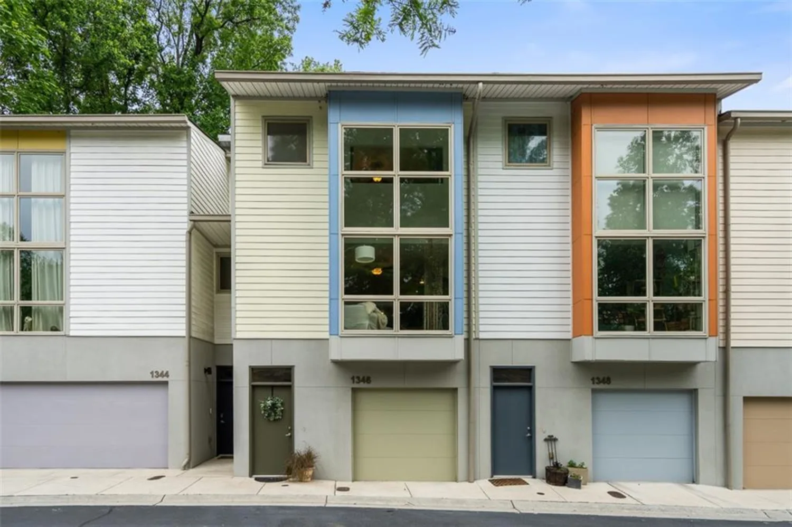1240 oakland terrace sw bAtlanta, GA 30310
1240 oakland terrace sw bAtlanta, GA 30310
Description
ACT NOW! 100% financing available to those who qualify from Southern First. Contact Beau White for more information. Extra Bonus if you have a binding agreement by May 31, 2025 the Seller will contribute 10,000 in closing costs. New Construction right on the Oakland City Park. This City of Atlanta park features 2 tennis courts, swimming pool and ball field. This home is built as a 2 unit fee simple townhouse with one common wall. The home is one of 6 total new homes. The yards are amazing for a "city" site. They are 354 feet deep. Room for gardening or just play area. The parking is found in the back directly behind the home with steps up to the deck and easy access to the kitchen. The front porch is perfect for sipping ice tea and enjoying the day. The home features a flex room on the first floor that can be a 3rd bedroom, office or exercise room. The whole home has oak hardwood flooring except in the baths where there is tile. The back of the home is open with a beautiful kitchen, quartz tops. The island is accented with sapphire blue cabinets. The family room features a gas fireplace and shiplap accents. Upstairs features 2 bedroom suites and a laundry closet. The primary suite faces the back yard with a fabulous bath area. Double vanity, large shower and private WC. Oakland City is just south (a five min bike ride) of the Lee/White district. The 4 star rated BoxCar restaurant and Monday Night Brewery are the main draws. The Lawton entrance to the Beltline trail is located just before the warehouse area.
Property Details for 1240 Oakland Terrace SW B
- Subdivision ComplexOakland City
- Architectural StyleCraftsman, Townhouse
- ExteriorNone
- Num Of Parking Spaces2
- Parking FeaturesLevel Driveway, Parking Pad
- Property AttachedYes
- Waterfront FeaturesNone
LISTING UPDATED:
- StatusActive
- MLS #7549326
- Days on Site48
- Taxes$8,200 / year
- MLS TypeResidential
- Year Built2024
- Lot Size0.25 Acres
- CountryFulton - GA
LISTING UPDATED:
- StatusActive
- MLS #7549326
- Days on Site48
- Taxes$8,200 / year
- MLS TypeResidential
- Year Built2024
- Lot Size0.25 Acres
- CountryFulton - GA
Building Information for 1240 Oakland Terrace SW B
- StoriesTwo
- Year Built2024
- Lot Size0.2500 Acres
Payment Calculator
Term
Interest
Home Price
Down Payment
The Payment Calculator is for illustrative purposes only. Read More
Property Information for 1240 Oakland Terrace SW B
Summary
Location and General Information
- Community Features: Near Beltline, Near Public Transport, Near Shopping, Near Trails/Greenway, Park, Playground, Pool, Street Lights, Tennis Court(s)
- Directions: Take Lee Street south from Ralph Abernathy to Oakland Lane. Turn right. Oakland Lane is the street before the Campbellton traffic light. Oakland Lane will end right in front of the park. Turn right and then the first left. The home is down on the left.
- View: Park/Greenbelt, Other
- Coordinates: 33.720533,-84.428586
School Information
- Elementary School: Finch
- Middle School: Sylvan Hills
- High School: G.W. Carver
Taxes and HOA Information
- Parcel Number: 14 013700030525
- Tax Year: 2024
- Tax Legal Description: 0
- Tax Lot: A
Virtual Tour
- Virtual Tour Link PP: https://www.propertypanorama.com/1240-Oakland-Terrace-SW-B-Atlanta-GA-30310/unbranded
Parking
- Open Parking: Yes
Interior and Exterior Features
Interior Features
- Cooling: Central Air, Zoned
- Heating: Forced Air, Natural Gas, Zoned
- Appliances: Dishwasher, ENERGY STAR Qualified Appliances, Gas Range, Microwave, Refrigerator
- Basement: Crawl Space
- Fireplace Features: Factory Built, Family Room, Gas Log, Glass Doors
- Flooring: Hardwood
- Interior Features: Double Vanity, Entrance Foyer, High Ceilings 9 ft Lower, Low Flow Plumbing Fixtures, Walk-In Closet(s)
- Levels/Stories: Two
- Other Equipment: None
- Window Features: Insulated Windows
- Kitchen Features: Breakfast Bar, Cabinets White, Kitchen Island, Solid Surface Counters, View to Family Room
- Master Bathroom Features: Double Vanity, Shower Only
- Foundation: Concrete Perimeter
- Main Bedrooms: 1
- Bathrooms Total Integer: 3
- Main Full Baths: 1
- Bathrooms Total Decimal: 3
Exterior Features
- Accessibility Features: None
- Construction Materials: Cement Siding, Fiber Cement, Frame
- Fencing: None
- Horse Amenities: None
- Patio And Porch Features: Deck, Front Porch
- Pool Features: None
- Road Surface Type: Asphalt, Paved
- Roof Type: Composition, Ridge Vents
- Security Features: Carbon Monoxide Detector(s), Smoke Detector(s)
- Spa Features: None
- Laundry Features: In Hall, Upper Level
- Pool Private: No
- Road Frontage Type: City Street
- Other Structures: Other
Property
Utilities
- Sewer: Public Sewer
- Utilities: Electricity Available, Natural Gas Available, Sewer Available, Water Available
- Water Source: Public
- Electric: 110 Volts, 220 Volts
Property and Assessments
- Home Warranty: No
- Property Condition: New Construction
Green Features
- Green Energy Efficient: Appliances, Insulation, Thermostat, Windows
- Green Energy Generation: None
Lot Information
- Common Walls: No One Above, No One Below
- Lot Features: Back Yard, Borders US/State Park, Front Yard, Level
- Waterfront Footage: None
Multi Family
- # Of Units In Community: B
Rental
Rent Information
- Land Lease: No
- Occupant Types: Vacant
Public Records for 1240 Oakland Terrace SW B
Tax Record
- 2024$8,200.00 ($683.33 / month)
Home Facts
- Beds3
- Baths3
- Total Finished SqFt1,600 SqFt
- StoriesTwo
- Lot Size0.2500 Acres
- StyleTownhouse
- Year Built2024
- APN14 013700030525
- CountyFulton - GA
- Fireplaces1




