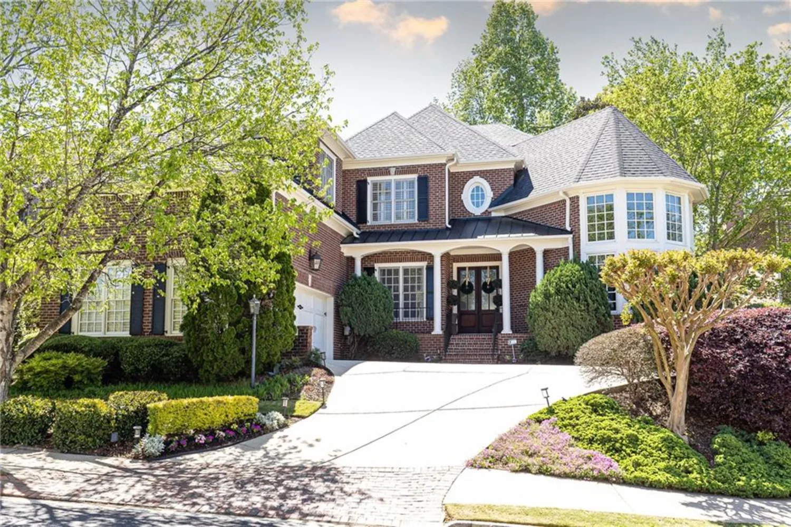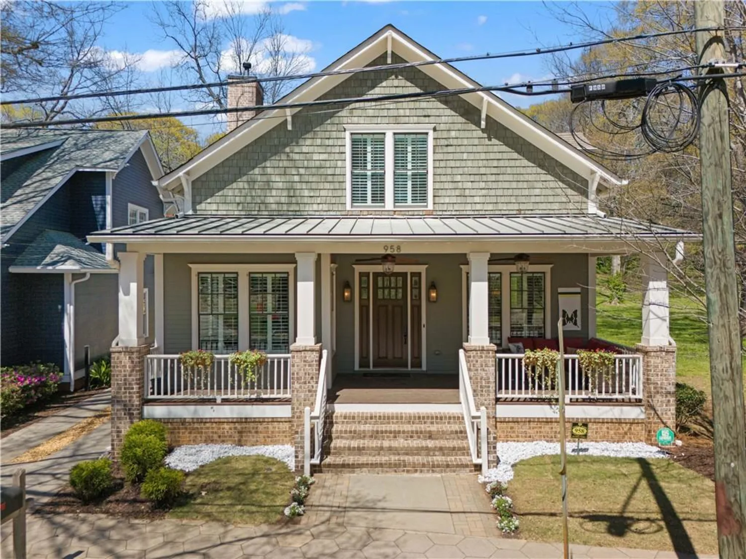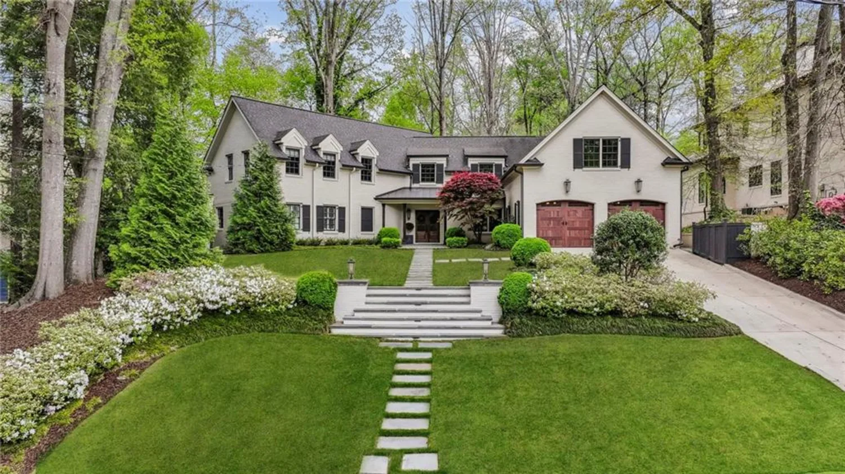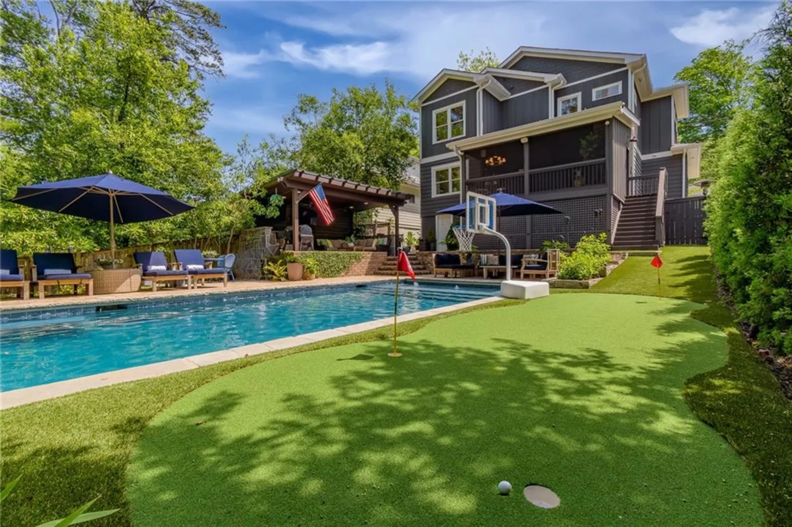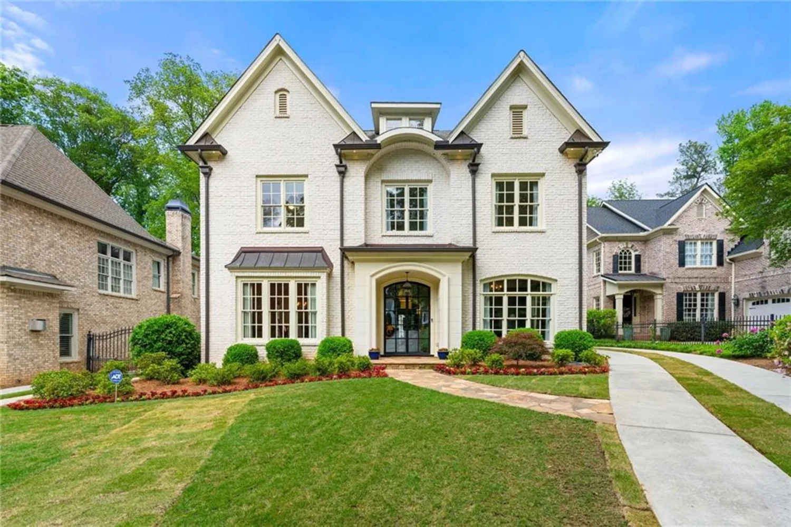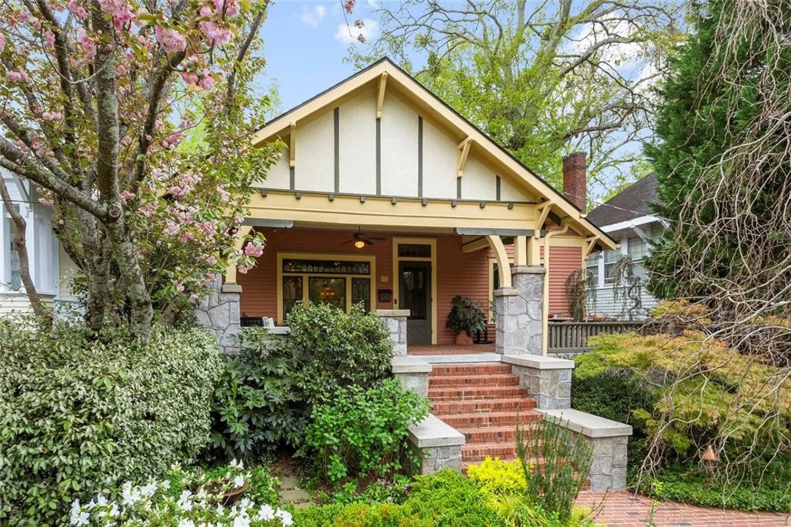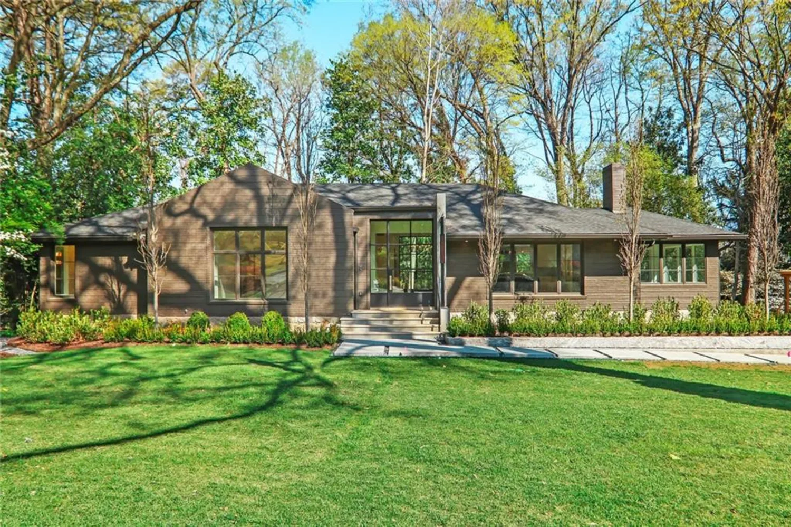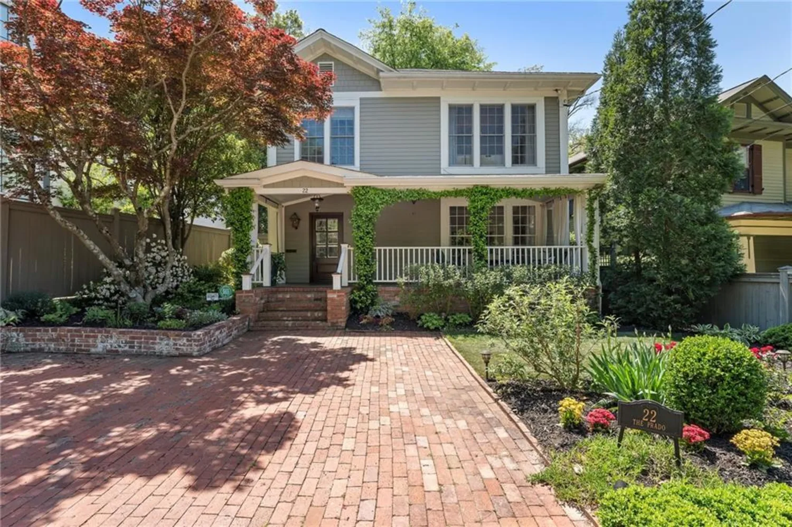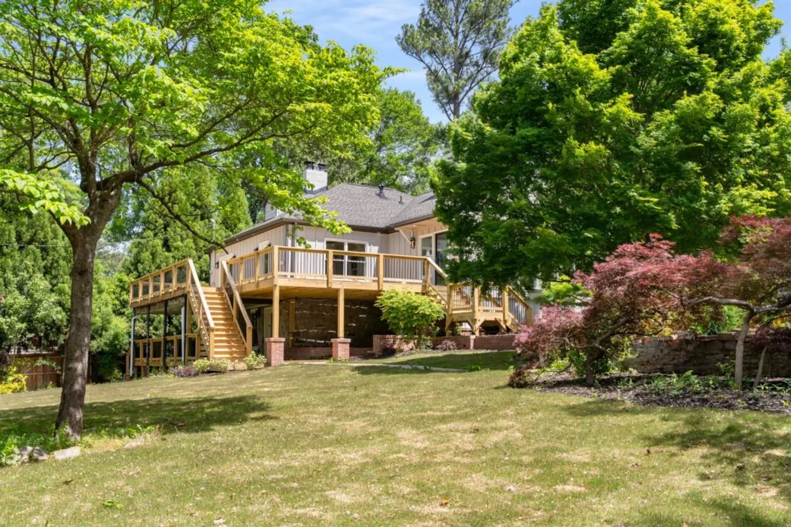4101 rickenbacker drive neAtlanta, GA 30342
4101 rickenbacker drive neAtlanta, GA 30342
Description
Step into refined elegance with this expansive John Willis 6-bedroom, 6-bathroom custom home that seamlessly blends comfort and luxury design. Perfectly designed for both entertaining and everyday living, this home features spacious indoor and outdoor living areas, high ceilings, and an abundance of natural light throughout. The gourmet kitchen is a chef’s dream, equipped with top-of-the-line appliances, premium cabinetry, and a large center island. Each of the six bedrooms offers generous space and privacy, with en-suite bathrooms featuring high-end finishes and custom details. Step outside to your own private oasis — a resort-style pool surrounded by lush landscaping, a covered patio, and ample space for lounging or hosting guests. Additional highlights include a large bonus room, home office, and a 3-car garage. Whether you're looking for multi-generational living or simply need space to spread out in style, this home delivers in every way. Don't miss the opportunity to own this private retreat across from the Blue Heron Nature Preserve that offers the best in luxury and lifestyle.
Property Details for 4101 Rickenbacker Drive NE
- Subdivision ComplexNorth Buckhead
- Architectural StyleTraditional
- ExteriorGas Grill, Private Yard
- Parking FeaturesAttached
- Property AttachedNo
- Waterfront FeaturesNone
LISTING UPDATED:
- StatusActive
- MLS #7579386
- Days on Site2
- Taxes$23,346 / year
- MLS TypeResidential
- Year Built2005
- Lot Size0.50 Acres
- CountryFulton - GA
LISTING UPDATED:
- StatusActive
- MLS #7579386
- Days on Site2
- Taxes$23,346 / year
- MLS TypeResidential
- Year Built2005
- Lot Size0.50 Acres
- CountryFulton - GA
Building Information for 4101 Rickenbacker Drive NE
- StoriesThree Or More
- Year Built2005
- Lot Size0.5005 Acres
Payment Calculator
Term
Interest
Home Price
Down Payment
The Payment Calculator is for illustrative purposes only. Read More
Property Information for 4101 Rickenbacker Drive NE
Summary
Location and General Information
- Community Features: Lake
- Directions: Take I-285 to US-19 S/Roswell Rd in Sandy Springs. Take exit 25 from I-285, Follow Roswell Rd to Rickenbacker
- View: Other
- Coordinates: 33.866908,-84.378888
School Information
- Elementary School: Sarah Rawson Smith
- Middle School: Willis A. Sutton
- High School: North Atlanta
Taxes and HOA Information
- Parcel Number: 17 009600040229
- Tax Year: 2024
- Tax Legal Description: See documents
Virtual Tour
- Virtual Tour Link PP: https://www.propertypanorama.com/4101-Rickenbacker-Drive-NE-Atlanta-GA-30342/unbranded
Parking
- Open Parking: No
Interior and Exterior Features
Interior Features
- Cooling: Attic Fan, Ceiling Fan(s), Central Air, Zoned
- Heating: Central, Forced Air, Natural Gas, Zoned
- Appliances: Dishwasher, Disposal, Double Oven, Dryer, Electric Oven, Gas Cooktop, Gas Range, Gas Water Heater, Microwave, Range Hood, Refrigerator, Washer
- Basement: Daylight, Finished, Finished Bath, Full, Interior Entry
- Fireplace Features: Family Room, Gas Log, Gas Starter, Master Bedroom, Outside
- Flooring: Carpet, Hardwood
- Interior Features: Bookcases, Central Vacuum, Disappearing Attic Stairs, Entrance Foyer, Entrance Foyer 2 Story, High Ceilings 10 ft Lower, High Ceilings 10 ft Main, High Ceilings 10 ft Upper, Tray Ceiling(s), Walk-In Closet(s)
- Levels/Stories: Three Or More
- Other Equipment: None
- Window Features: Insulated Windows
- Kitchen Features: Breakfast Bar, Breakfast Room, Cabinets Stain, Eat-in Kitchen, Kitchen Island, Pantry, Pantry Walk-In, Stone Counters, View to Family Room
- Master Bathroom Features: Double Vanity, Separate Tub/Shower, Soaking Tub, Whirlpool Tub
- Foundation: Concrete Perimeter
- Main Bedrooms: 1
- Bathrooms Total Integer: 6
- Main Full Baths: 1
- Bathrooms Total Decimal: 6
Exterior Features
- Accessibility Features: None
- Construction Materials: Shingle Siding, Stone
- Fencing: Fenced, Wrought Iron
- Horse Amenities: None
- Patio And Porch Features: Covered, Patio, Rear Porch
- Pool Features: Heated, In Ground
- Road Surface Type: Paved
- Roof Type: Composition, Tile, Other
- Security Features: Fire Alarm, Security System Owned, Smoke Detector(s)
- Spa Features: None
- Laundry Features: Laundry Room, Upper Level
- Pool Private: No
- Road Frontage Type: City Street
- Other Structures: None
Property
Utilities
- Sewer: Public Sewer
- Utilities: Cable Available, Electricity Available, Natural Gas Available, Sewer Available, Underground Utilities, Water Available
- Water Source: Public
- Electric: 110 Volts, 220 Volts
Property and Assessments
- Home Warranty: No
- Property Condition: Resale
Green Features
- Green Energy Efficient: Thermostat, Windows
- Green Energy Generation: None
Lot Information
- Common Walls: No Common Walls
- Lot Features: Landscaped, Private, Sloped
- Waterfront Footage: None
Rental
Rent Information
- Land Lease: No
- Occupant Types: Owner
Public Records for 4101 Rickenbacker Drive NE
Tax Record
- 2024$23,346.00 ($1,945.50 / month)
Home Facts
- Beds6
- Baths6
- Total Finished SqFt4,486 SqFt
- StoriesThree Or More
- Lot Size0.5005 Acres
- StyleSingle Family Residence
- Year Built2005
- APN17 009600040229
- CountyFulton - GA
- Fireplaces4




