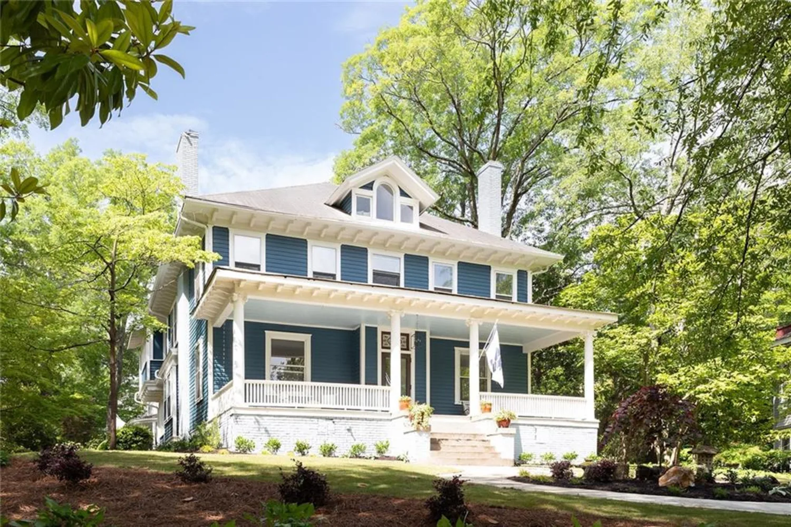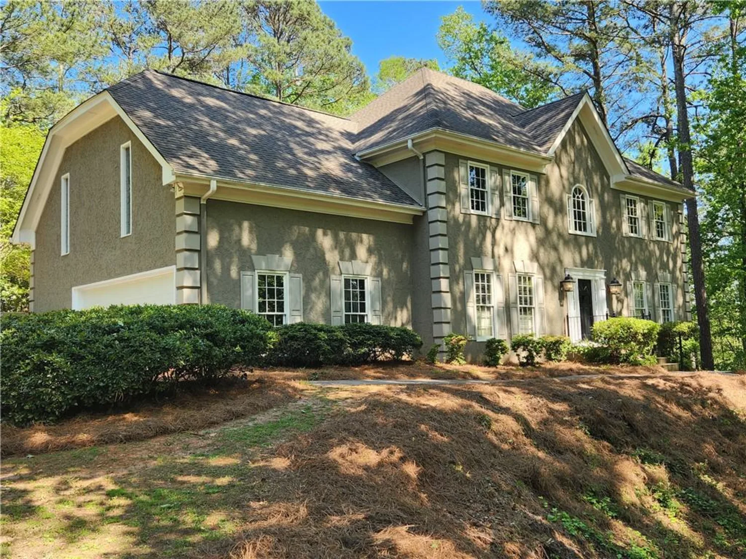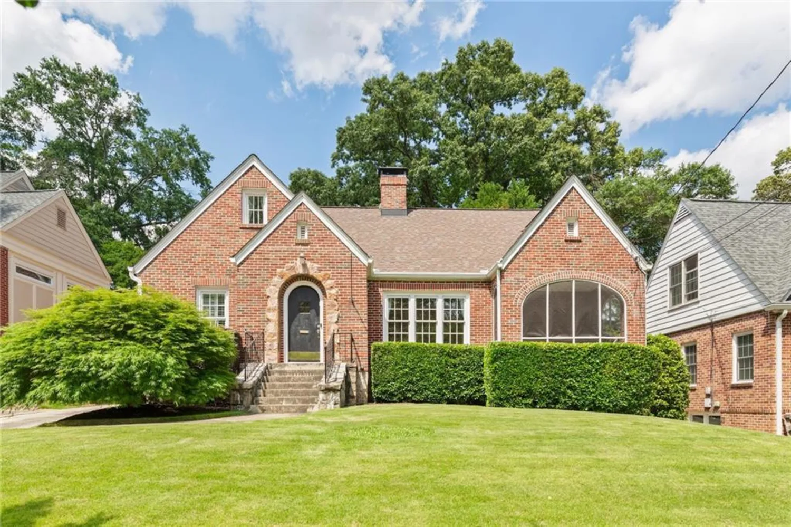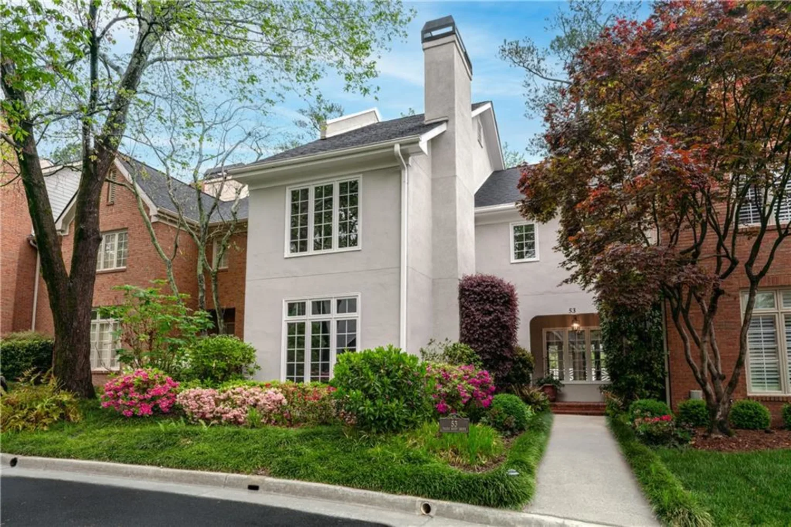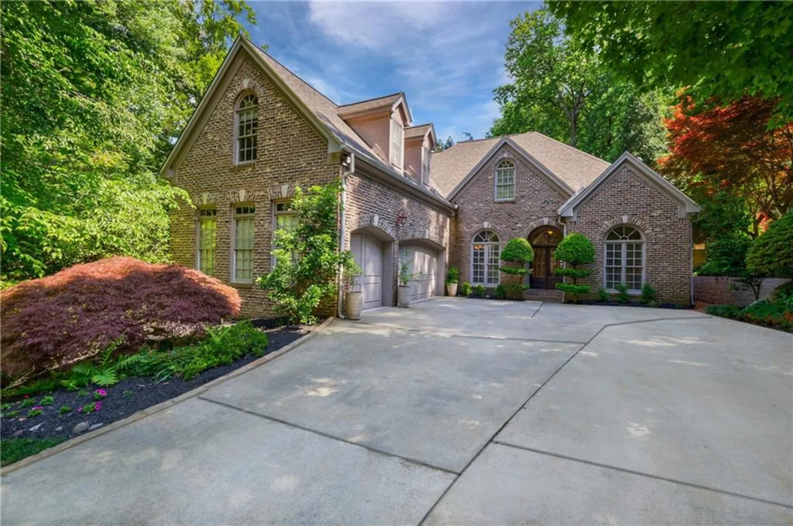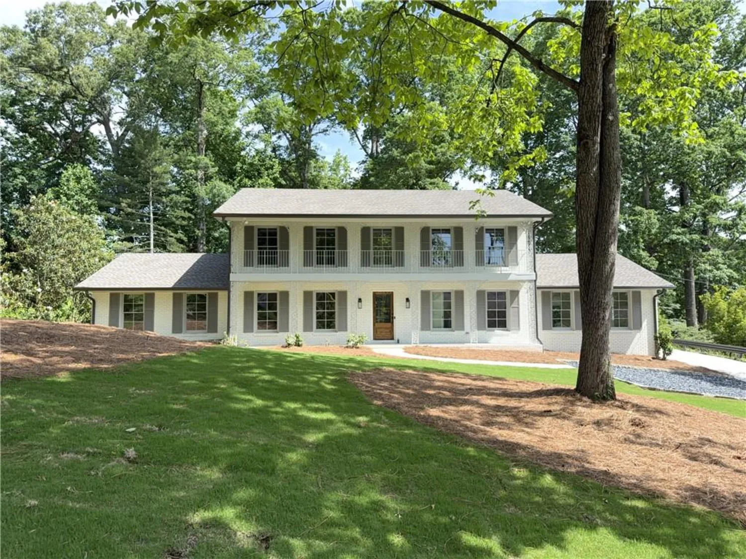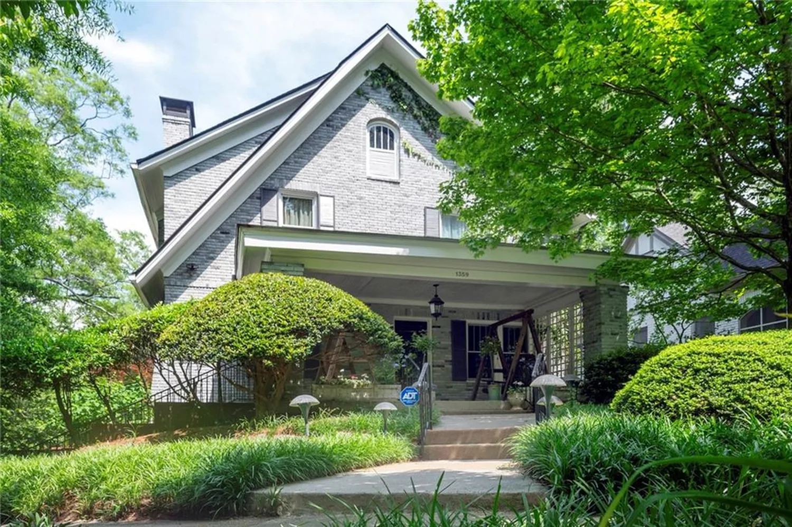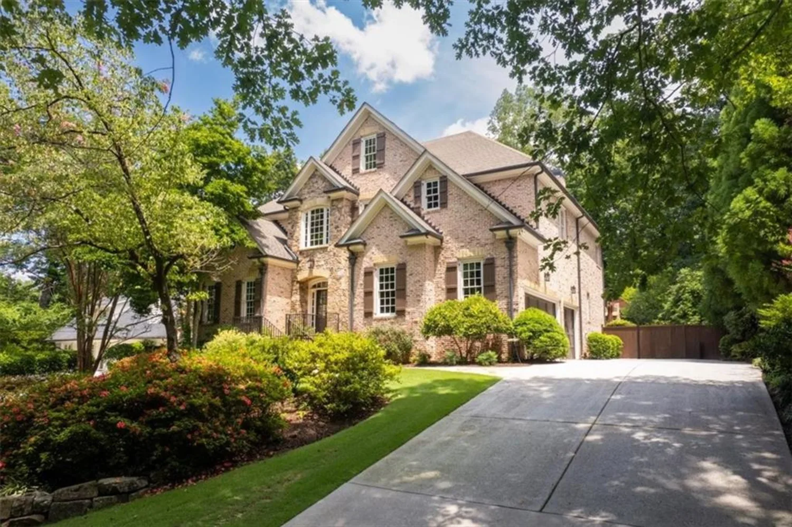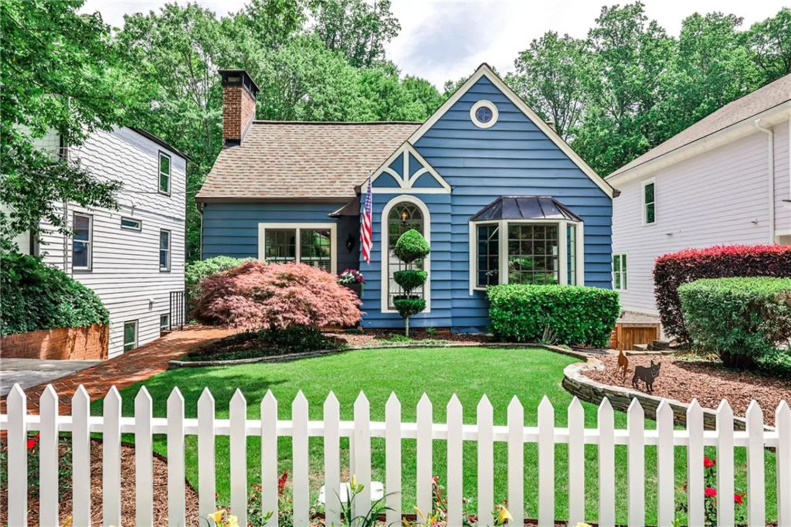171 westminster drive neAtlanta, GA 30309
171 westminster drive neAtlanta, GA 30309
Description
Perfectly perched above the tree-lined streets of Ansley Park, this timeless Craftsman bungalow blends thoughtful renovations with exceptional preservation of its historic character. A generous, covered front porch sets the tone for relaxed outdoor living—ideal for morning coffee or alfresco dining. Inside, original hardwood floors, plantation shutters, and detailed millwork anchor the home’s classic appeal, while updated systems and finishes ensure modern comfort. The formal dining room flows seamlessly into a sunlit conservatory, offering a graceful setting for entertaining or quiet moments alike. The spacious, light-filled kitchen opens to a comfortable family room, where French doors reveal a private courtyard retreat complete with mature landscaping, a tranquil water feature, and a built-in grilling station—your own oasis in the heart of the city. The expansive primary suite features a vaulted ceiling and captures stunning views of the Midtown skyline. Two additional bedrooms and beautifully appointed baths complete the main level. The finished terrace level—accessible via a private entrance—offers flexible space for a guest suite, home office, or gym. Set in one of Atlanta’s most cherished neighborhoods, this location offers effortless access to the city’s premier parks, dining destinations, shops, and cultural institutions. A rare opportunity to enjoy classic architecture and elevated living in the heart of Intown.
Property Details for 171 Westminster Drive NE
- Subdivision ComplexAnsley Park
- Architectural StyleCraftsman
- ExteriorGarden, Gas Grill
- Parking FeaturesDriveway, Garage Faces Side, On Street
- Property AttachedNo
- Waterfront FeaturesNone
LISTING UPDATED:
- StatusActive
- MLS #7572674
- Days on Site4
- Taxes$21,043 / year
- MLS TypeResidential
- Year Built1916
- Lot Size0.15 Acres
- CountryFulton - GA
LISTING UPDATED:
- StatusActive
- MLS #7572674
- Days on Site4
- Taxes$21,043 / year
- MLS TypeResidential
- Year Built1916
- Lot Size0.15 Acres
- CountryFulton - GA
Building Information for 171 Westminster Drive NE
- StoriesThree Or More
- Year Built1916
- Lot Size0.1542 Acres
Payment Calculator
Term
Interest
Home Price
Down Payment
The Payment Calculator is for illustrative purposes only. Read More
Property Information for 171 Westminster Drive NE
Summary
Location and General Information
- Community Features: Country Club, Curbs, Near Beltline, Near Public Transport, Near Schools, Near Shopping, Near Trails/Greenway, Park, Sidewalks, Street Lights
- Directions: Please use GPS
- View: Neighborhood
- Coordinates: 33.79241,-84.375705
School Information
- Elementary School: Virginia-Highland
- Middle School: David T Howard
- High School: Midtown
Taxes and HOA Information
- Parcel Number: 17 005500030062
- Tax Year: 2024
- Tax Legal Description: x
Virtual Tour
- Virtual Tour Link PP: https://www.propertypanorama.com/171-Westminster-Drive-NE-Atlanta-GA-30309/unbranded
Parking
- Open Parking: Yes
Interior and Exterior Features
Interior Features
- Cooling: Central Air
- Heating: Forced Air, Heat Pump, Natural Gas
- Appliances: Dishwasher, Double Oven, Gas Range, Refrigerator
- Basement: Bath/Stubbed, Exterior Entry, Finished, Partial
- Fireplace Features: Family Room, Gas Log, Living Room, Master Bedroom
- Flooring: Hardwood
- Interior Features: Beamed Ceilings, Bookcases, Double Vanity, High Ceilings 9 ft Upper, High Ceilings 10 ft Main, High Speed Internet, His and Hers Closets, Walk-In Closet(s)
- Levels/Stories: Three Or More
- Other Equipment: None
- Window Features: Skylight(s)
- Kitchen Features: Cabinets Stain, Kitchen Island, Pantry, Stone Counters, View to Family Room
- Master Bathroom Features: Double Vanity, Separate Tub/Shower, Skylights, Whirlpool Tub
- Foundation: None
- Main Bedrooms: 2
- Total Half Baths: 1
- Bathrooms Total Integer: 5
- Main Full Baths: 2
- Bathrooms Total Decimal: 4
Exterior Features
- Accessibility Features: None
- Construction Materials: Other
- Fencing: Fenced
- Horse Amenities: None
- Patio And Porch Features: Covered, Enclosed, Front Porch, Patio
- Pool Features: None
- Road Surface Type: Asphalt
- Roof Type: Composition
- Security Features: Smoke Detector(s)
- Spa Features: None
- Laundry Features: In Hall, Main Level
- Pool Private: No
- Road Frontage Type: City Street
- Other Structures: None
Property
Utilities
- Sewer: Public Sewer
- Utilities: Cable Available, Electricity Available, Natural Gas Available, Sewer Available, Water Available
- Water Source: Public
- Electric: None
Property and Assessments
- Home Warranty: No
- Property Condition: Resale
Green Features
- Green Energy Efficient: None
- Green Energy Generation: None
Lot Information
- Common Walls: No Common Walls
- Lot Features: Back Yard, Private
- Waterfront Footage: None
Rental
Rent Information
- Land Lease: No
- Occupant Types: Owner
Public Records for 171 Westminster Drive NE
Tax Record
- 2024$21,043.00 ($1,753.58 / month)
Home Facts
- Beds4
- Baths4
- Total Finished SqFt3,742 SqFt
- StoriesThree Or More
- Lot Size0.1542 Acres
- StyleSingle Family Residence
- Year Built1916
- APN17 005500030062
- CountyFulton - GA
- Fireplaces3




