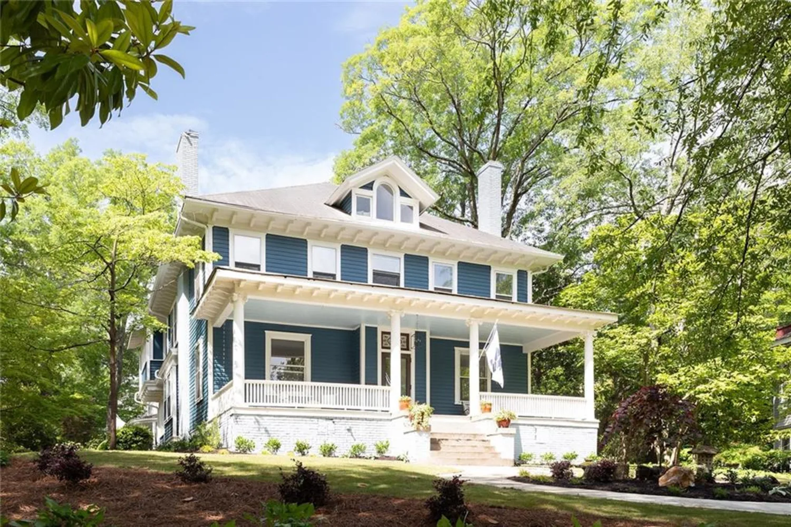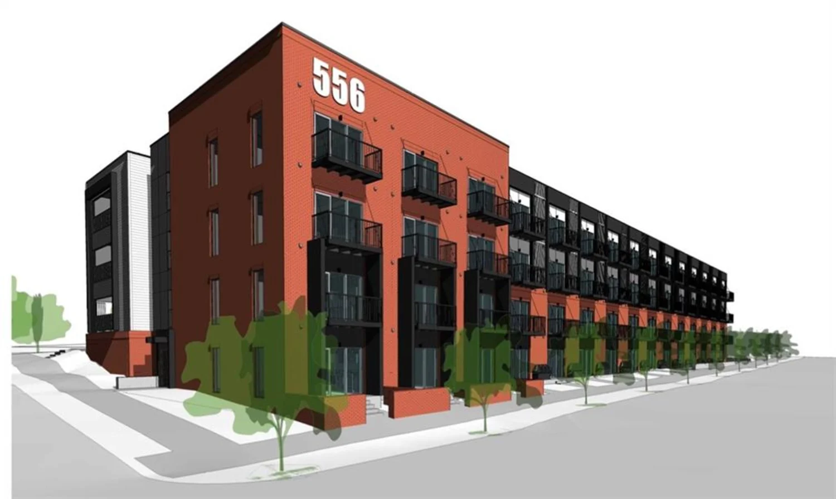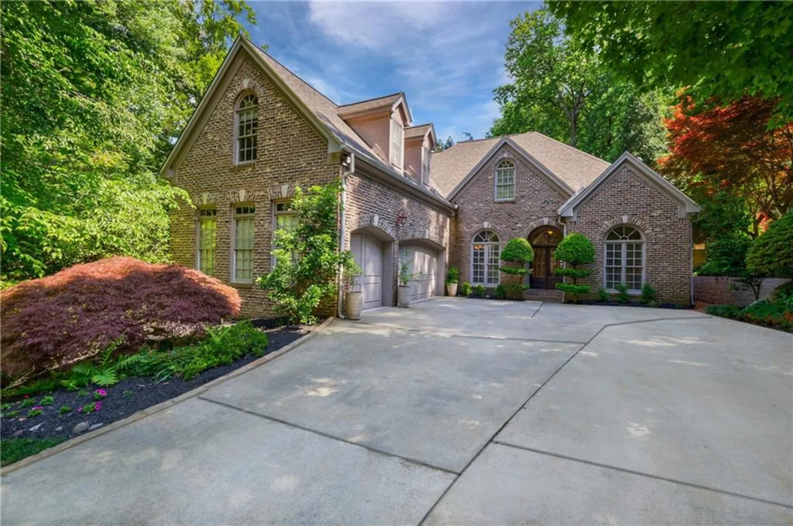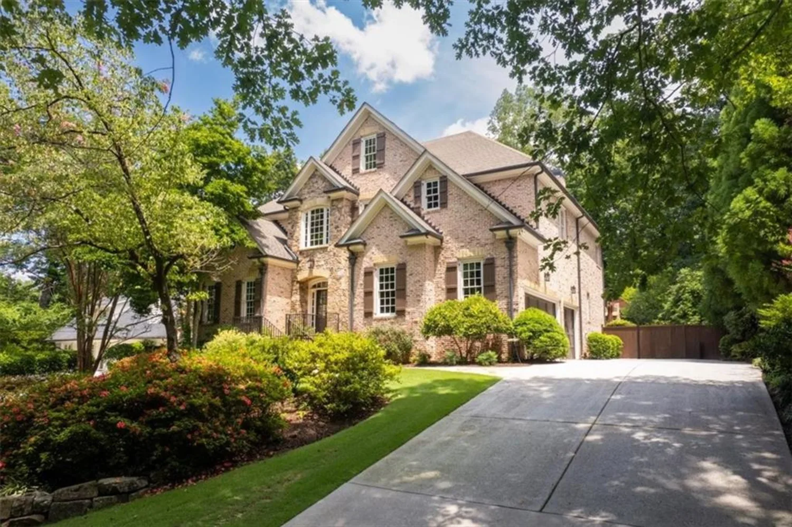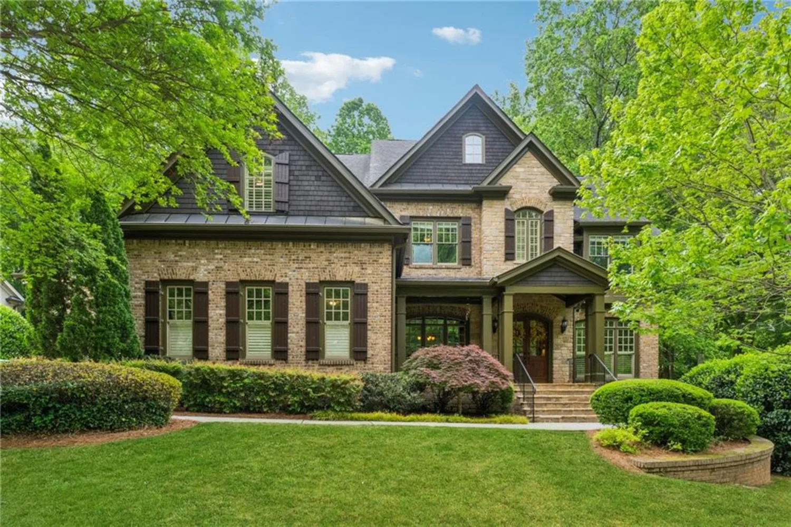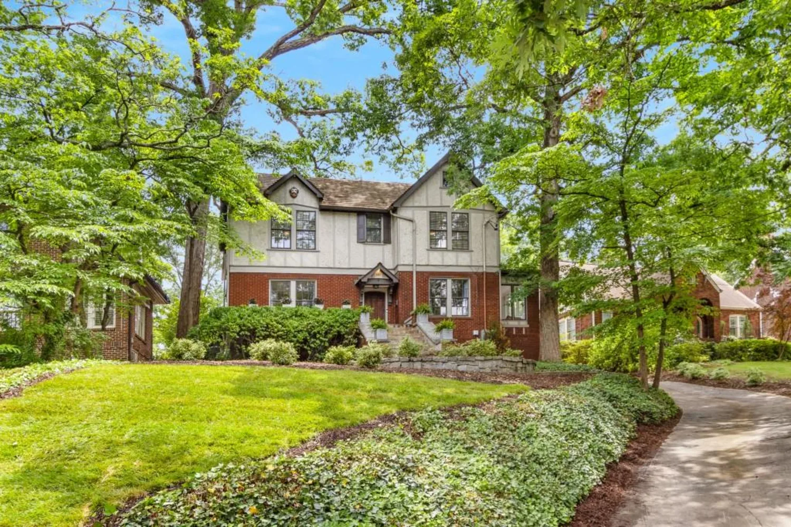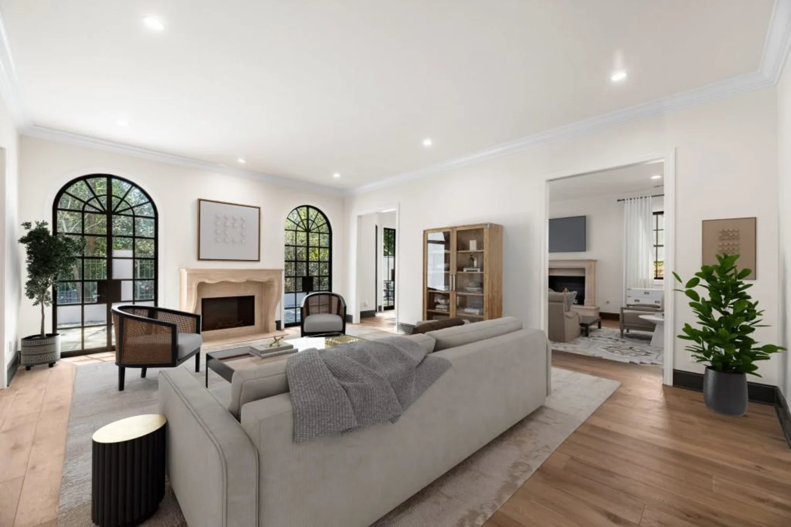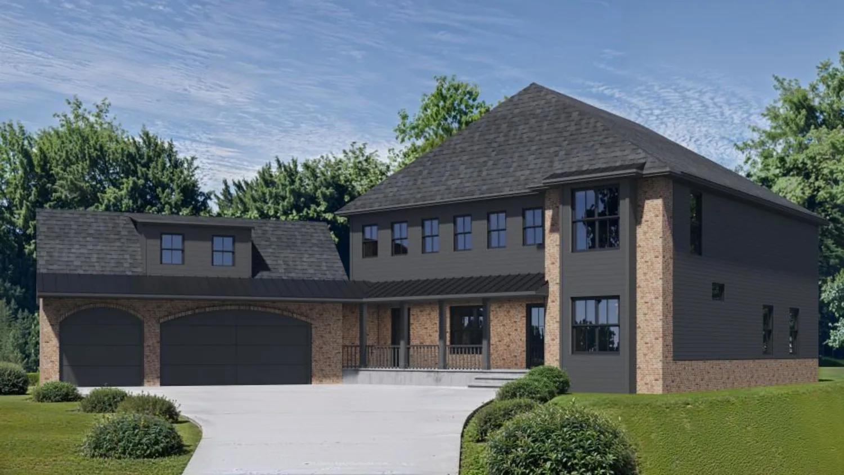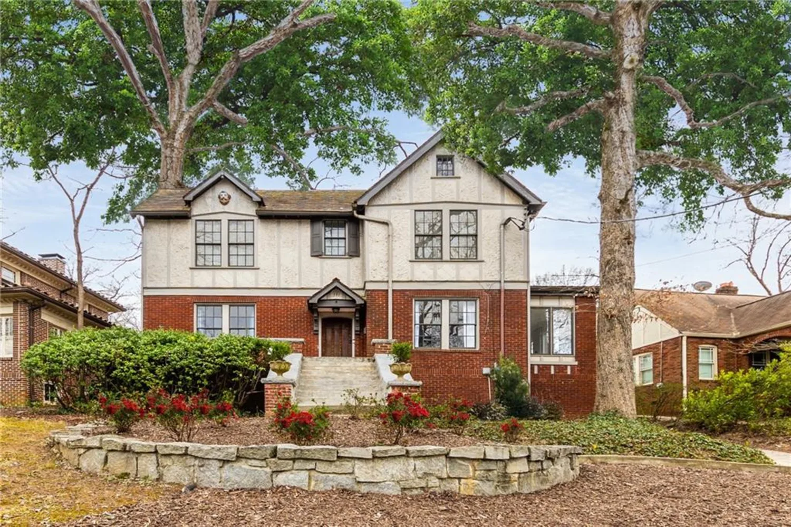1718 barnesdale way neAtlanta, GA 30309
1718 barnesdale way neAtlanta, GA 30309
Description
Nestled on a generous lot in Atlanta’s coveted Sherwood Forest neighborhood, this beautifully transformed home showcases an expansive and expertly executed renovation by Ladisic Fine Homes. Designed with both entertaining and everyday living in mind, the home features a light-filled, open floor plan with walls of windows that frame the lush surroundings. At the heart of the home is a stunning chef’s kitchen, where a gleaming marble island takes center stage. High-end appliances, custom cabinetry, and thoughtfully designed storage elevate both form and function, creating a space that is as practical as it is beautiful. The main living area is anchored by a fireplace with an impressive fluted surround, a refined detail that exemplifies the impeccable craftsmanship throughout the home. Additional highlights include a sun-drenched sitting room for quiet moments or a home office and an oak-paneled TV room or library, perfect for unwinding or hosting guests. The fully finished lower level offers even more versatile living space, with generous bonus rooms featuring exposed stone walls—ideal for a media room, home gym, or family lounge. An ideal location for a wine cellar, a private bedroom, two full baths and direct access to the flat backyard complete this level. Outside, mature hardwoods frame the property, providing shade, privacy, and the oversized lot offered endless options for a pool and additional landscaping. With exceptional finishes, timeless design, and an inviting flow, this Sherwood Forest gem is a true haven in one of Atlanta’s most sought-after neighborhoods.
Property Details for 1718 Barnesdale Way NE
- Subdivision ComplexSherwood Forest
- Architectural StyleMid-Century Modern
- ExteriorPrivate Entrance, Private Yard
- Parking FeaturesDriveway
- Property AttachedNo
- Waterfront FeaturesNone
LISTING UPDATED:
- StatusActive
- MLS #7549554
- Days on Site46
- Taxes$11,414 / year
- MLS TypeResidential
- Year Built1950
- Lot Size0.70 Acres
- CountryFulton - GA
LISTING UPDATED:
- StatusActive
- MLS #7549554
- Days on Site46
- Taxes$11,414 / year
- MLS TypeResidential
- Year Built1950
- Lot Size0.70 Acres
- CountryFulton - GA
Building Information for 1718 Barnesdale Way NE
- StoriesTwo
- Year Built1950
- Lot Size0.7029 Acres
Payment Calculator
Term
Interest
Home Price
Down Payment
The Payment Calculator is for illustrative purposes only. Read More
Property Information for 1718 Barnesdale Way NE
Summary
Location and General Information
- Community Features: Near Beltline, Near Public Transport, Near Schools, Near Shopping, Near Trails/Greenway, Park, Restaurant, Sidewalks, Street Lights
- Directions: Please use GPS.
- View: Other
- Coordinates: 33.801858,-84.385131
School Information
- Elementary School: Virginia-Highland
- Middle School: David T Howard
- High School: Midtown
Taxes and HOA Information
- Parcel Number: 17 010400010065
- Tax Year: 2024
- Tax Legal Description: x
Virtual Tour
Parking
- Open Parking: Yes
Interior and Exterior Features
Interior Features
- Cooling: Central Air
- Heating: Central
- Appliances: Dishwasher, Disposal, Gas Range, Range Hood, Refrigerator
- Basement: Bath/Stubbed, Exterior Entry, Finished, Finished Bath, Interior Entry, Walk-Out Access
- Fireplace Features: Living Room
- Flooring: Hardwood, Tile
- Interior Features: Bookcases, High Ceilings 10 ft Main, High Speed Internet, Recessed Lighting, Vaulted Ceiling(s), Walk-In Closet(s)
- Levels/Stories: Two
- Other Equipment: None
- Window Features: Insulated Windows
- Kitchen Features: Breakfast Bar, Cabinets White, Kitchen Island, Stone Counters, View to Family Room
- Master Bathroom Features: Double Vanity, Shower Only
- Foundation: None
- Main Bedrooms: 2
- Total Half Baths: 1
- Bathrooms Total Integer: 5
- Main Full Baths: 2
- Bathrooms Total Decimal: 4
Exterior Features
- Accessibility Features: None
- Construction Materials: Other
- Fencing: Back Yard
- Horse Amenities: None
- Patio And Porch Features: None
- Pool Features: None
- Road Surface Type: Asphalt
- Roof Type: Composition
- Security Features: Security System Owned, Smoke Detector(s)
- Spa Features: None
- Laundry Features: In Basement, Main Level
- Pool Private: No
- Road Frontage Type: None
- Other Structures: None
Property
Utilities
- Sewer: Public Sewer
- Utilities: Cable Available, Electricity Available, Natural Gas Available, Sewer Available, Water Available
- Water Source: Public
- Electric: None
Property and Assessments
- Home Warranty: No
- Property Condition: Updated/Remodeled
Green Features
- Green Energy Efficient: None
- Green Energy Generation: None
Lot Information
- Common Walls: No Common Walls
- Lot Features: Back Yard, Landscaped, Private
- Waterfront Footage: None
Rental
Rent Information
- Land Lease: No
- Occupant Types: Owner
Public Records for 1718 Barnesdale Way NE
Tax Record
- 2024$11,414.00 ($951.17 / month)
Home Facts
- Beds3
- Baths4
- Total Finished SqFt3,750 SqFt
- StoriesTwo
- Lot Size0.7029 Acres
- StyleSingle Family Residence
- Year Built1950
- APN17 010400010065
- CountyFulton - GA
- Fireplaces1




