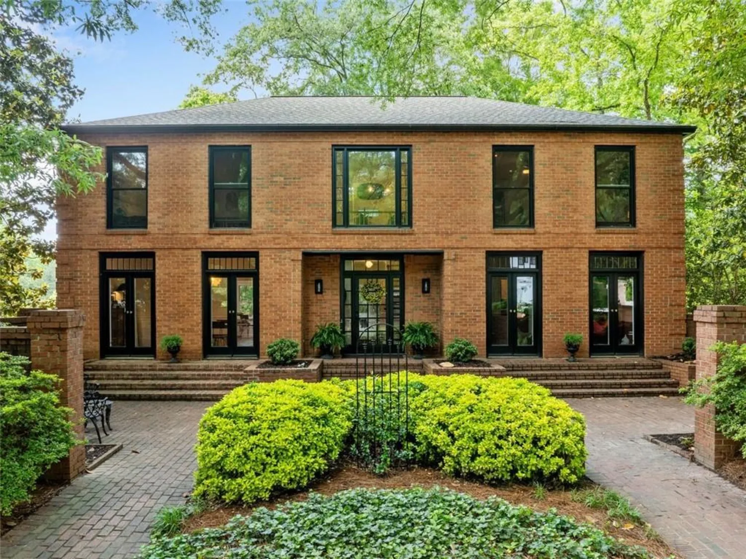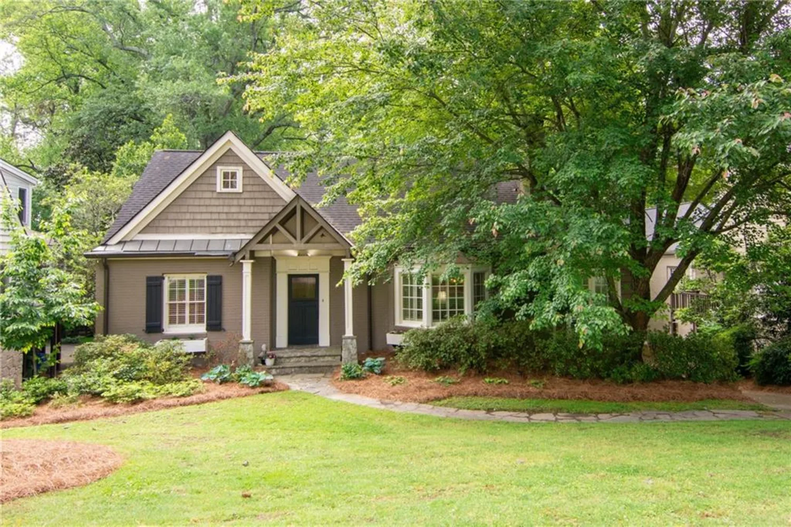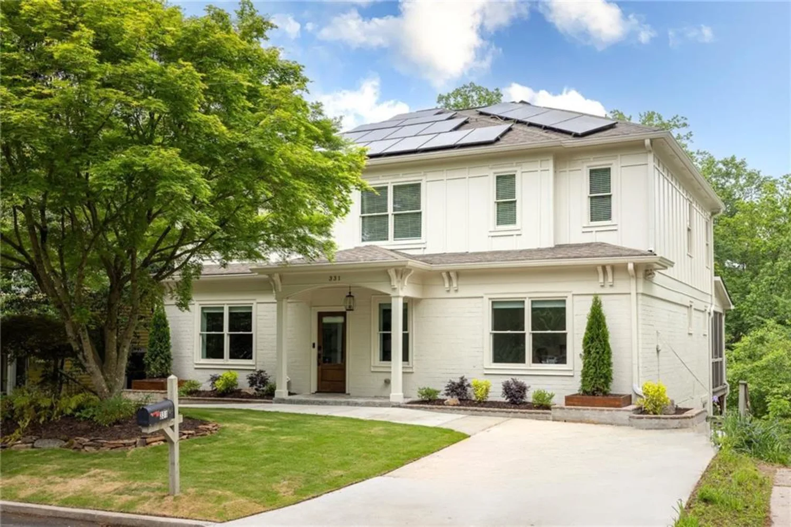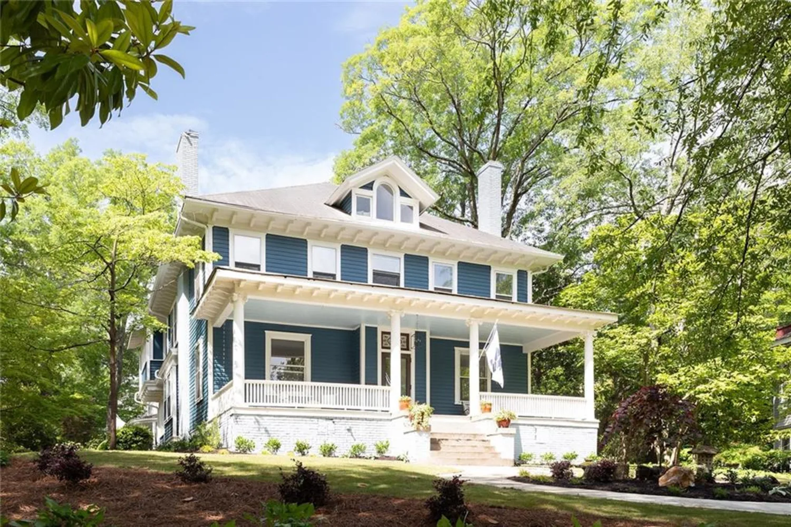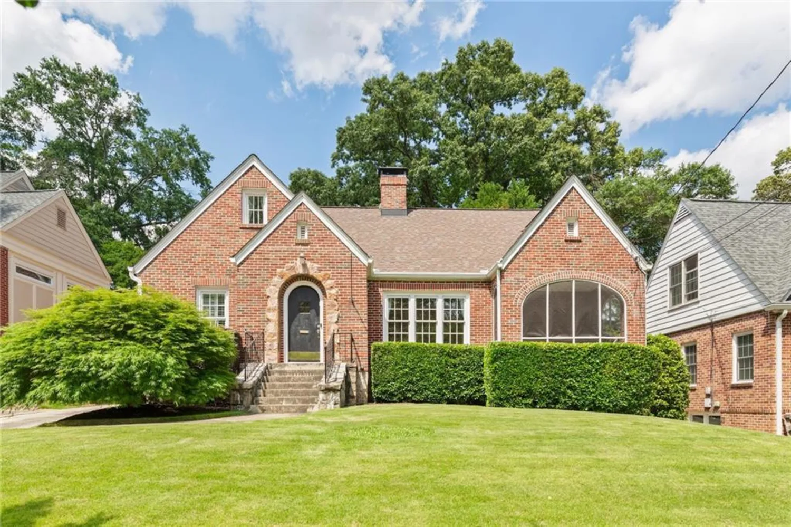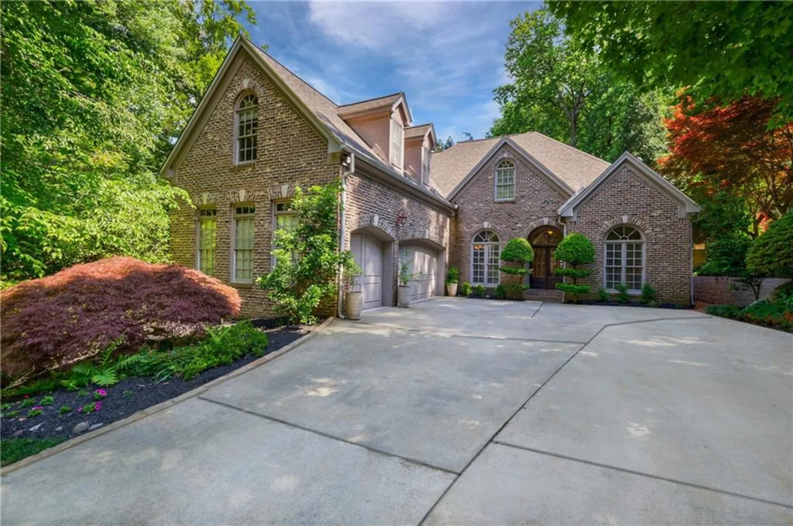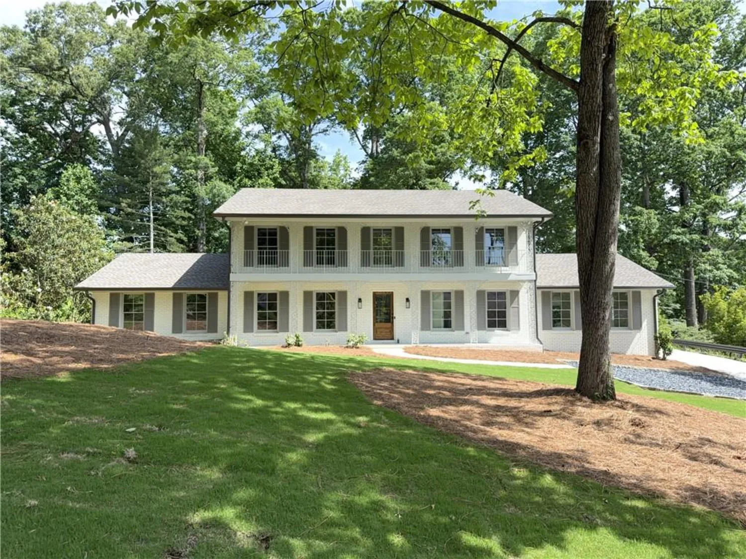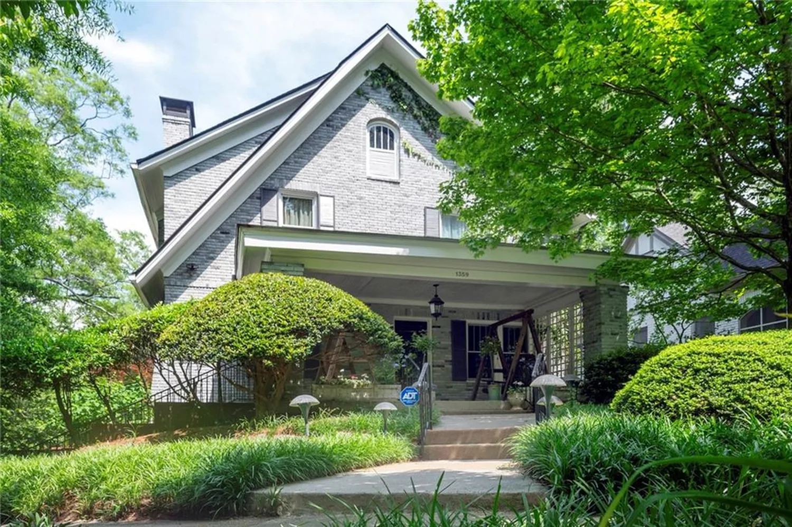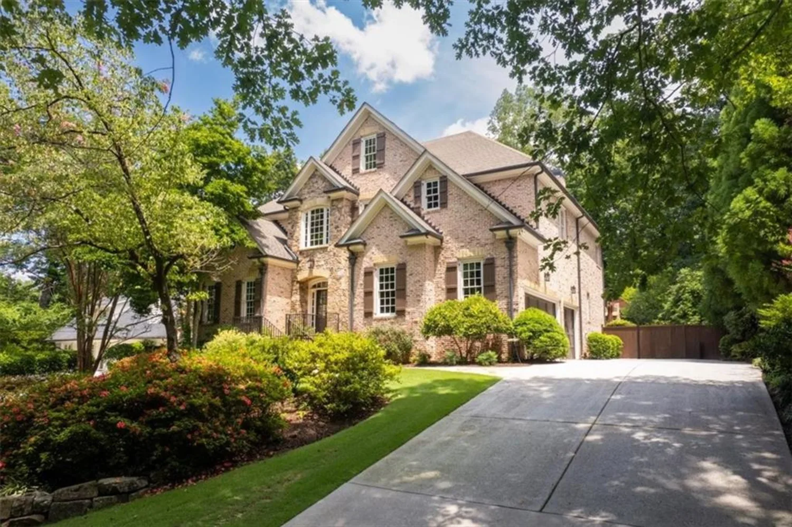2551 raintree drive neAtlanta, GA 30345
2551 raintree drive neAtlanta, GA 30345
Description
They don't build them like this anymore! Welcome to 2551 Raintree Drive NE, a gorgeous 2006 Craftsman-style home that’s full of charm, space, and modern upgrades, perfect for anyone who loves to entertain. With over 5,100 square feet, this 5-bedroom, 6-bathroom home gives you all the room you need to live, work, and play comfortably. The heart of the home is the open-concept kitchen, complete with high-end appliances and plenty of counter space for cooking, gathering, or doing homework with the kids. Working from home? You’ll love the dedicated office with two built-in workstations, ideal for productivity and focus. And when it’s time to unwind, head to the finished terrace level, perfect for a media room, home gym, or guest suite. The outdoor space is just as inviting, with lovely stone accents and room to relax or host summer barbecues. Plus, you're in a prime location, just a short walk to the Globe Academy and a quick drive to shops, restaurants, parks, and major highways. Whether you're looking for more space, better flow, or a place to put down roots, this home truly has it all. Come see it for yourself, you’ll fall in love the moment you walk in!
Property Details for 2551 Raintree Drive NE
- Subdivision ComplexEcho Lake
- Architectural StyleCraftsman
- ExteriorPrivate Entrance, Private Yard, Rain Gutters
- Num Of Garage Spaces3
- Parking FeaturesDriveway, Garage, Garage Door Opener, Garage Faces Front, Garage Faces Side, Level Driveway
- Property AttachedNo
- Waterfront FeaturesNone
LISTING UPDATED:
- StatusActive
- MLS #7564749
- Days on Site3
- Taxes$11,408 / year
- MLS TypeResidential
- Year Built2006
- Lot Size0.41 Acres
- CountryDekalb - GA
LISTING UPDATED:
- StatusActive
- MLS #7564749
- Days on Site3
- Taxes$11,408 / year
- MLS TypeResidential
- Year Built2006
- Lot Size0.41 Acres
- CountryDekalb - GA
Building Information for 2551 Raintree Drive NE
- StoriesThree Or More
- Year Built2006
- Lot Size0.4100 Acres
Payment Calculator
Term
Interest
Home Price
Down Payment
The Payment Calculator is for illustrative purposes only. Read More
Property Information for 2551 Raintree Drive NE
Summary
Location and General Information
- Community Features: None
- Directions: 85N to exit 93 toward Shallowford Rd/Doraville. Turn right onto Briarcliff Rd NE. Turn right onto Raintree Dr NE. Destination will be on the left.
- View: Neighborhood
- Coordinates: 33.852118,-84.284153
School Information
- Elementary School: Oak Grove - Dekalb
- Middle School: Henderson - Dekalb
- High School: Lakeside - Dekalb
Taxes and HOA Information
- Parcel Number: 18 206 07 005
- Tax Year: 2024
- Tax Legal Description: Deed Book 27676 Page 516
- Tax Lot: 5
Virtual Tour
- Virtual Tour Link PP: https://www.propertypanorama.com/2551-Raintree-Drive-NE-Atlanta-GA-30345/unbranded
Parking
- Open Parking: Yes
Interior and Exterior Features
Interior Features
- Cooling: Ceiling Fan(s), Central Air, Zoned
- Heating: Central, Forced Air, Natural Gas, Zoned
- Appliances: Dishwasher, Disposal, Double Oven, Gas Cooktop, Microwave, Range Hood, Refrigerator, Self Cleaning Oven
- Basement: Daylight, Exterior Entry, Finished, Finished Bath, Full, Interior Entry
- Fireplace Features: Family Room, Great Room, Living Room, Masonry
- Flooring: Carpet, Ceramic Tile, Hardwood
- Interior Features: Beamed Ceilings, Cathedral Ceiling(s), Double Vanity, High Ceilings 9 ft Upper, High Speed Internet, Walk-In Closet(s), Wet Bar
- Levels/Stories: Three Or More
- Other Equipment: Home Theater
- Window Features: Insulated Windows, Window Treatments
- Kitchen Features: Breakfast Bar, Breakfast Room, Cabinets Stain, Eat-in Kitchen, Keeping Room, Kitchen Island, Pantry Walk-In, Stone Counters, View to Family Room
- Master Bathroom Features: Double Vanity, Separate Tub/Shower, Soaking Tub, Vaulted Ceiling(s)
- Foundation: Concrete Perimeter
- Main Bedrooms: 1
- Total Half Baths: 2
- Bathrooms Total Integer: 6
- Main Full Baths: 1
- Bathrooms Total Decimal: 5
Exterior Features
- Accessibility Features: None
- Construction Materials: Brick 4 Sides, Stone
- Fencing: Back Yard, Fenced, Privacy, Wood
- Horse Amenities: None
- Patio And Porch Features: Deck, Front Porch
- Pool Features: None
- Road Surface Type: Paved
- Roof Type: Shingle
- Security Features: Smoke Detector(s)
- Spa Features: None
- Laundry Features: Laundry Room, Upper Level
- Pool Private: No
- Road Frontage Type: City Street
- Other Structures: None
Property
Utilities
- Sewer: Public Sewer
- Utilities: Cable Available, Electricity Available, Natural Gas Available, Phone Available, Sewer Available, Underground Utilities, Water Available
- Water Source: Public
- Electric: 110 Volts, 220 Volts
Property and Assessments
- Home Warranty: No
- Property Condition: Resale
Green Features
- Green Energy Efficient: None
- Green Energy Generation: None
Lot Information
- Common Walls: No Common Walls
- Lot Features: Back Yard, Front Yard, Landscaped, Private
- Waterfront Footage: None
Rental
Rent Information
- Land Lease: No
- Occupant Types: Owner
Public Records for 2551 Raintree Drive NE
Tax Record
- 2024$11,408.00 ($950.67 / month)
Home Facts
- Beds5
- Baths4
- Total Finished SqFt5,179 SqFt
- StoriesThree Or More
- Lot Size0.4100 Acres
- StyleSingle Family Residence
- Year Built2006
- APN18 206 07 005
- CountyDekalb - GA
- Fireplaces2




