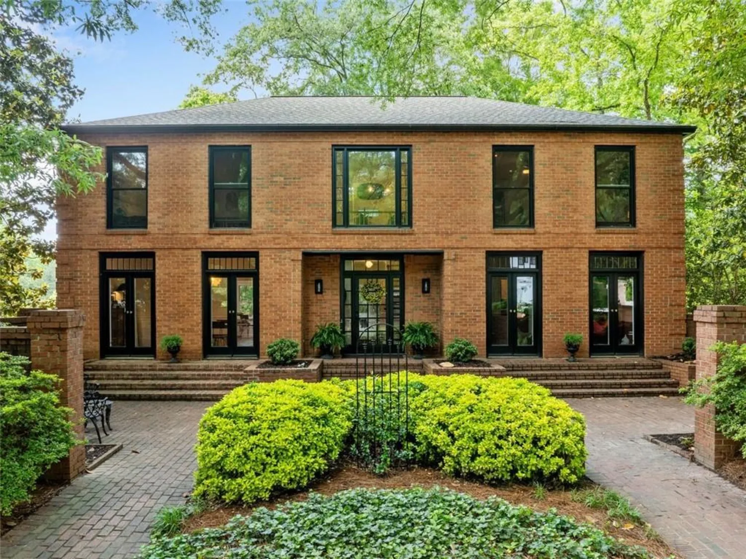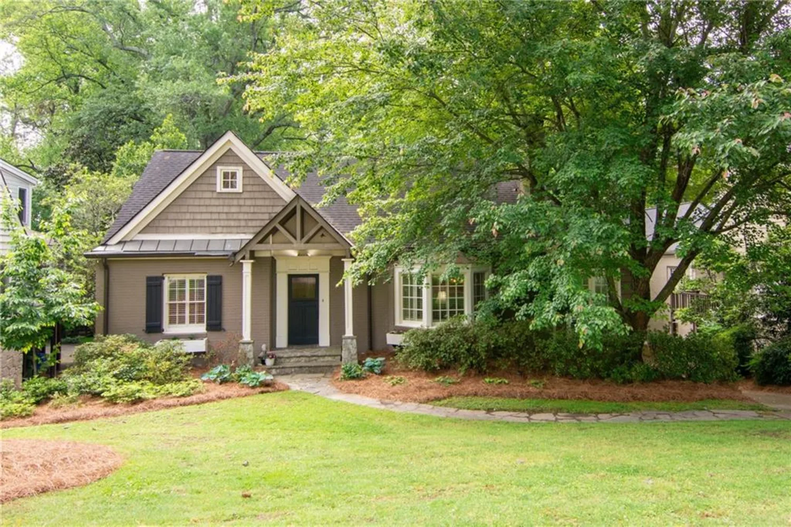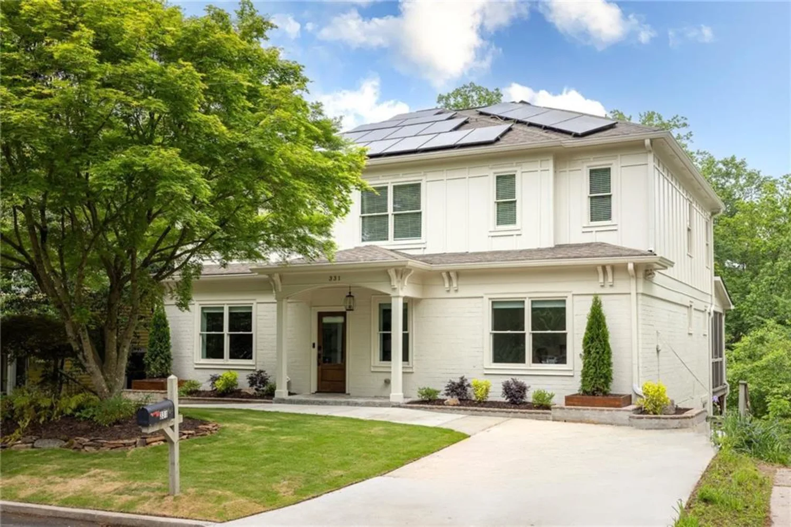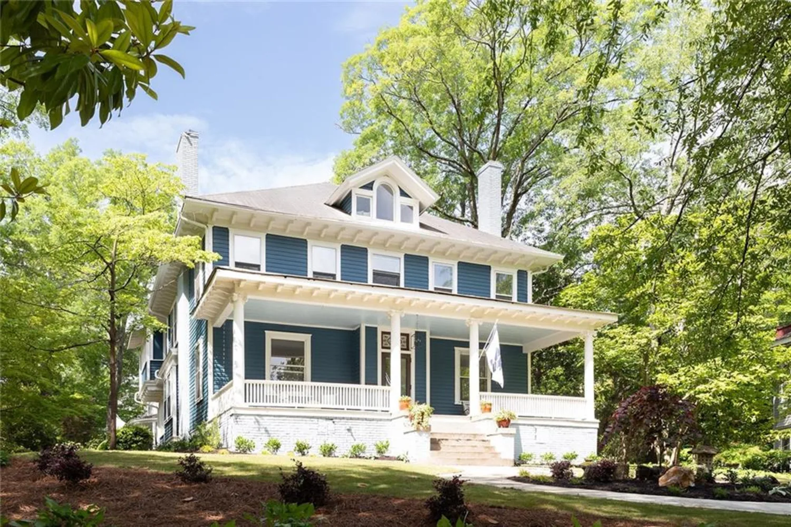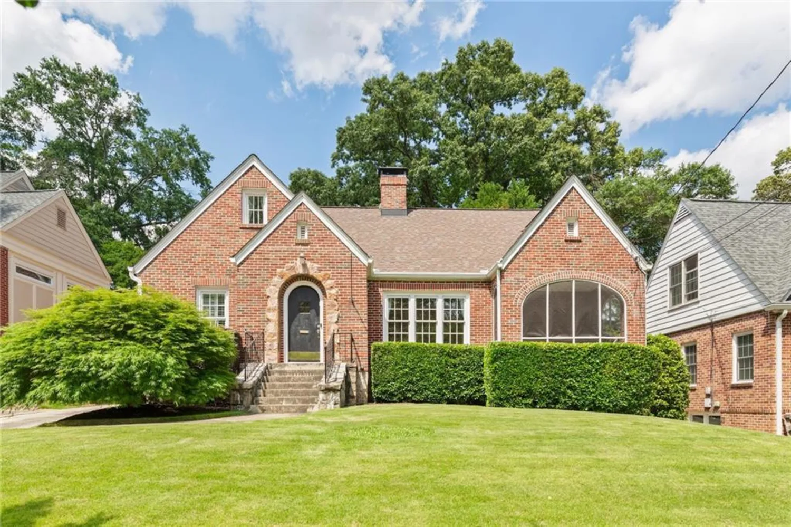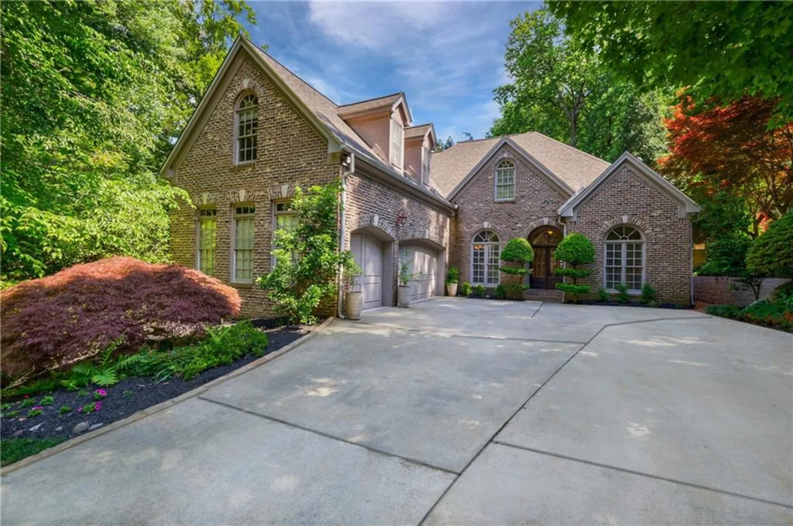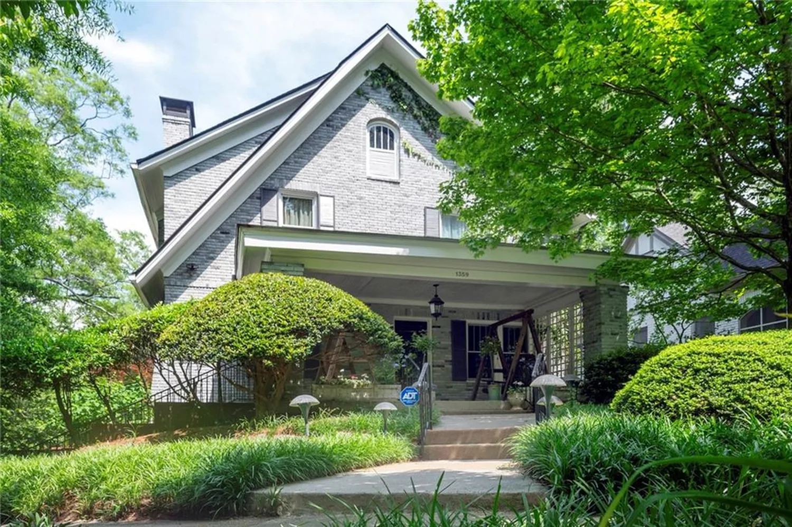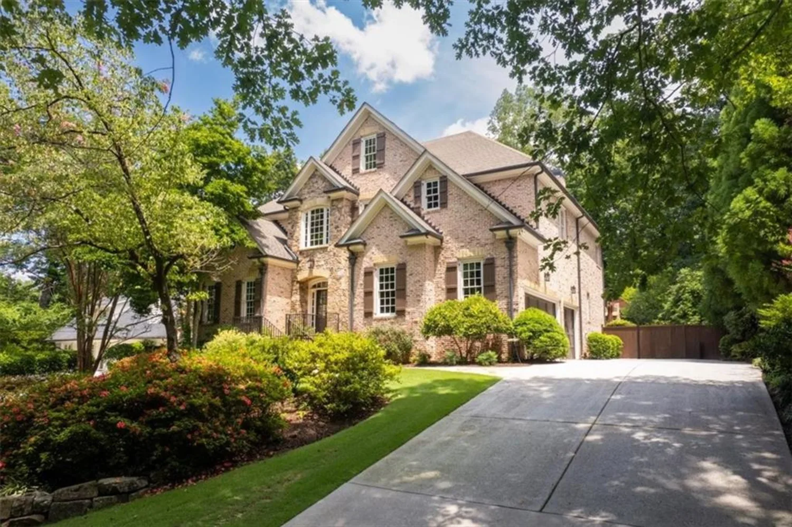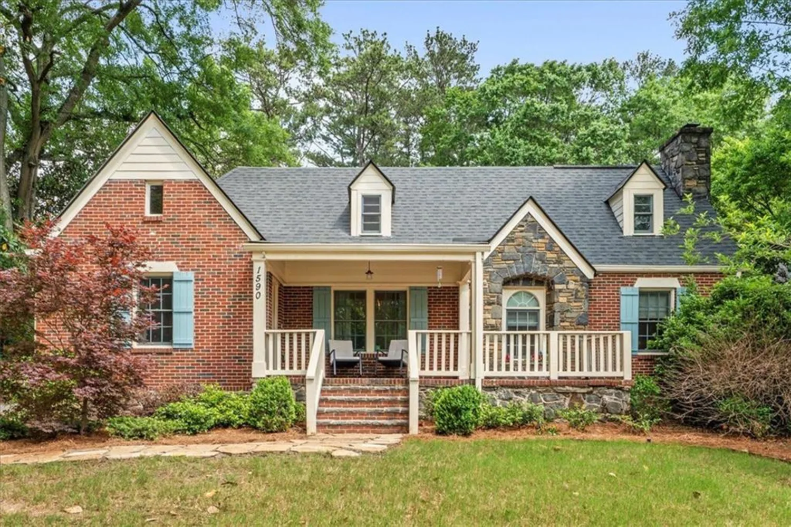1 mooregate squareAtlanta, GA 30327
1 mooregate squareAtlanta, GA 30327
Description
Rarely Available End Unit in Mooregate Square - A True Buckhead Gem! Nestled in the coveted enclave of Mooregate Square, this rarely available end unit offers an unparalleled blend of privacy, convenience, and luxury. With only 34 exclusive townhomes surrounding a serene, wooded central park, this residence stands as one of Buckhead's most sought-after addresses. A private front entrance welcomes you into a home that feels like a detached stand-alone residence, while still offering the ease of a lock-and-leave lifestyle. Thoughtfully designed with no steps from the garage to the main level, this home provides seamless access to a beautifully appointed first floor featuring 10-foot ceilings that enhance the sense of space and grandeur. The main level boasts an elegant kitchen with quartz countertops, custom cabinetry, and top-of-the-line appliances, including a Wolf oven and Sub-Zero refrigerator. Adjacent dining and living areas are perfect for entertaining, with two stunning fireplaces anchoring both the formal living and family rooms. Stylish Palladian wrought iron doors lead to an oversized blue stone patio and lush green space ideal for morning coffee or letting the dog out with ease. Upstairs, a full-sized elevator delivers you to the expansive primary suite, where eastern exposure welcomes the morning sun and offers a tranquil vista of the wooded park. Two additional bedrooms share a beautifully updated bathroom, and an oversized storage area provides ample room for organization. Renovated by Al Kelecki of Hask Construction, this home features an extensive list of upgrades, including new mahogany front doors, all-new windows and doors, elegant new hardwood floors from Francois and Company, a new Generac generator, and custom fireplace mantels. The bathrooms have been completely reimagined with luxurious quartz finishes, and the expanded courtyard offers even more private outdoor living space. A truly exceptional opportunity in the heart of Buckhead, this sophisticated townhome is a rare offering in Mooregate Square where timeless elegance meets modern convenience.
Property Details for 1 Mooregate Square
- Subdivision ComplexMooregate Square
- Architectural StyleEuropean, Townhouse, Traditional
- ExteriorCourtyard, Gas Grill, Private Entrance, Private Yard, Storage
- Num Of Garage Spaces2
- Parking FeaturesDeeded, Garage, Garage Faces Front, Kitchen Level, Level Driveway
- Property AttachedYes
- Waterfront FeaturesNone
LISTING UPDATED:
- StatusActive
- MLS #7549788
- Days on Site49
- Taxes$15,676 / year
- HOA Fees$12,900 / year
- MLS TypeResidential
- Year Built1974
- CountryFulton - GA
LISTING UPDATED:
- StatusActive
- MLS #7549788
- Days on Site49
- Taxes$15,676 / year
- HOA Fees$12,900 / year
- MLS TypeResidential
- Year Built1974
- CountryFulton - GA
Building Information for 1 Mooregate Square
- StoriesTwo
- Year Built1974
- Lot Size0.0000 Acres
Payment Calculator
Term
Interest
Home Price
Down Payment
The Payment Calculator is for illustrative purposes only. Read More
Property Information for 1 Mooregate Square
Summary
Location and General Information
- Community Features: Homeowners Assoc, Sidewalks, Street Lights
- Directions: Please use GPS.
- View: Other
- Coordinates: 33.843146,-84.409432
School Information
- Elementary School: Jackson - Atlanta
- Middle School: Willis A. Sutton
- High School: North Atlanta
Taxes and HOA Information
- Tax Year: 2023
- Association Fee Includes: Maintenance Grounds, Maintenance Structure, Reserve Fund, Termite, Trash, Water
- Tax Legal Description: --
Virtual Tour
- Virtual Tour Link PP: https://www.propertypanorama.com/1-Mooregate-Square-Atlanta-GA-30327/unbranded
Parking
- Open Parking: Yes
Interior and Exterior Features
Interior Features
- Cooling: Central Air
- Heating: Electric, Forced Air
- Appliances: Dishwasher, Disposal, Dryer, Electric Oven, Gas Cooktop, Microwave, Range Hood, Refrigerator, Self Cleaning Oven, Washer
- Basement: None
- Fireplace Features: Family Room, Gas Log, Gas Starter, Living Room
- Flooring: Hardwood
- Interior Features: Bookcases, Double Vanity, Elevator, Entrance Foyer, High Ceilings 10 ft Main
- Levels/Stories: Two
- Other Equipment: Generator
- Window Features: Insulated Windows, Plantation Shutters
- Kitchen Features: Cabinets White, Other Surface Counters, Pantry Walk-In, View to Family Room
- Master Bathroom Features: Double Vanity, Shower Only
- Foundation: None
- Total Half Baths: 1
- Bathrooms Total Integer: 3
- Bathrooms Total Decimal: 2
Exterior Features
- Accessibility Features: Accessible Elevator Installed, Accessible Entrance, Accessible Hallway(s), Accessible Kitchen
- Construction Materials: Stucco
- Fencing: Back Yard, Stone, Wrought Iron
- Horse Amenities: None
- Patio And Porch Features: Rear Porch
- Pool Features: None
- Road Surface Type: Paved
- Roof Type: Composition
- Security Features: None
- Spa Features: None
- Laundry Features: Laundry Room, Upper Level
- Pool Private: No
- Road Frontage Type: Private Road
- Other Structures: None
Property
Utilities
- Sewer: Public Sewer
- Utilities: Electricity Available, Natural Gas Available, Phone Available, Sewer Available, Water Available
- Water Source: Public
- Electric: Generator
Property and Assessments
- Home Warranty: No
- Property Condition: Updated/Remodeled
Green Features
- Green Energy Efficient: None
- Green Energy Generation: None
Lot Information
- Common Walls: End Unit
- Lot Features: Level
- Waterfront Footage: None
Rental
Rent Information
- Land Lease: No
- Occupant Types: Owner
Public Records for 1 Mooregate Square
Tax Record
- 2023$15,676.00 ($1,306.33 / month)
Home Facts
- Beds3
- Baths2
- Total Finished SqFt3,310 SqFt
- StoriesTwo
- Lot Size0.0000 Acres
- StyleTownhouse
- Year Built1974
- CountyFulton - GA
- Fireplaces2




