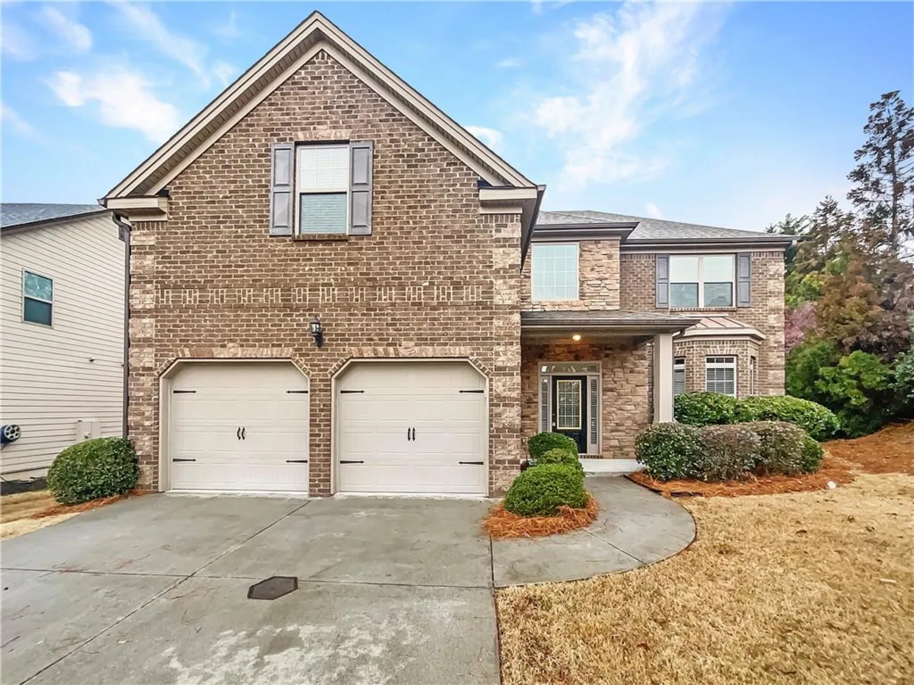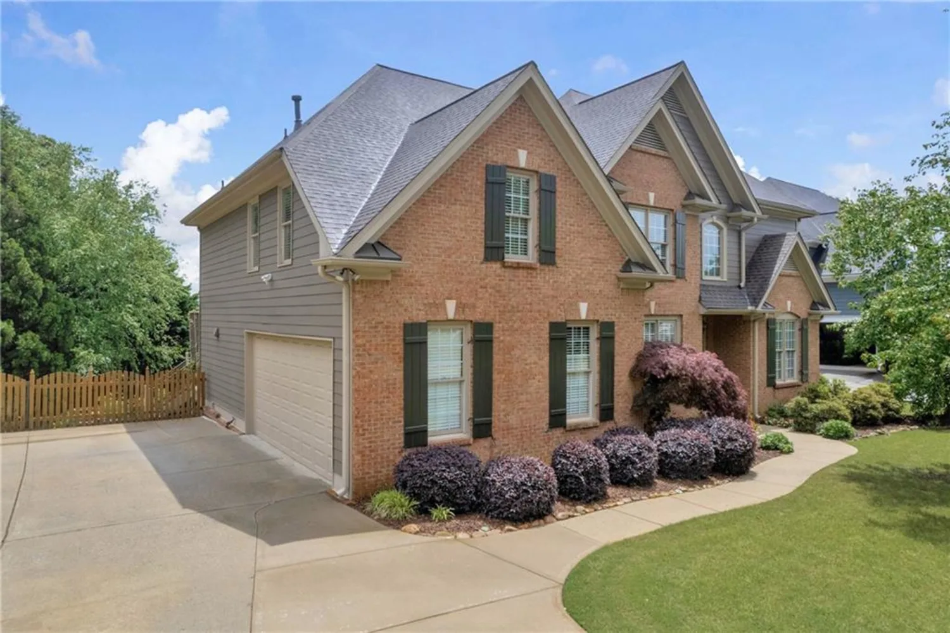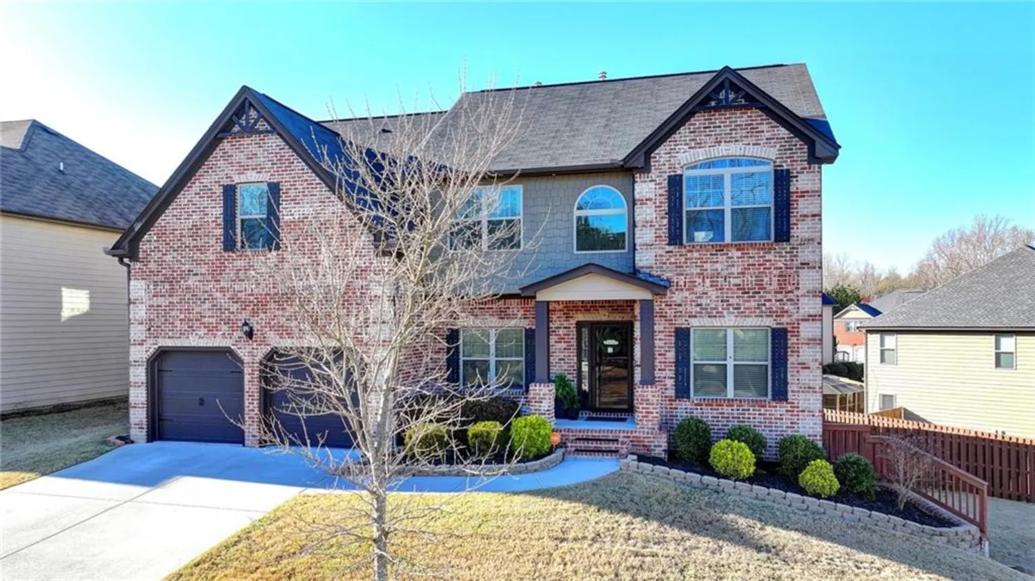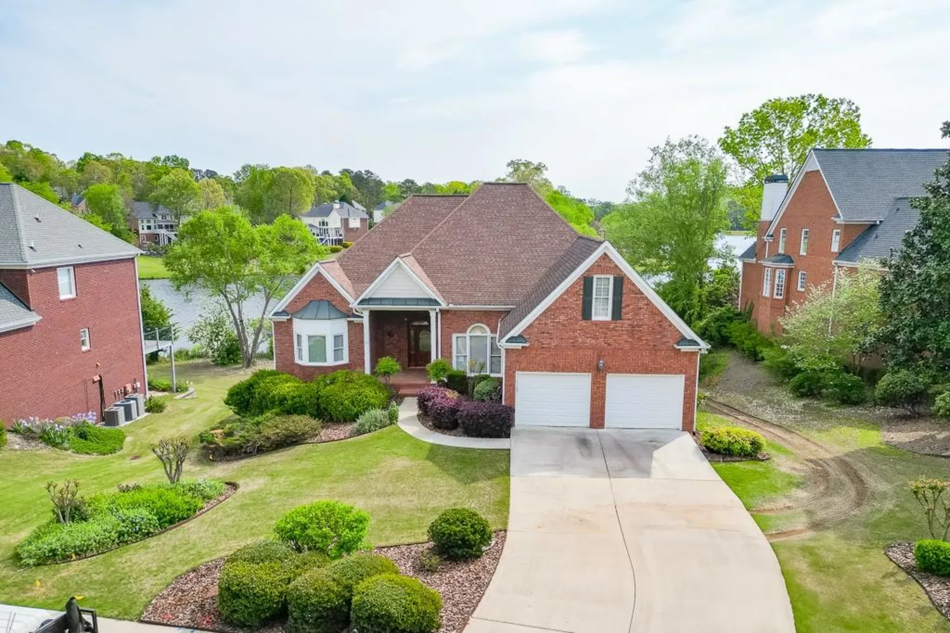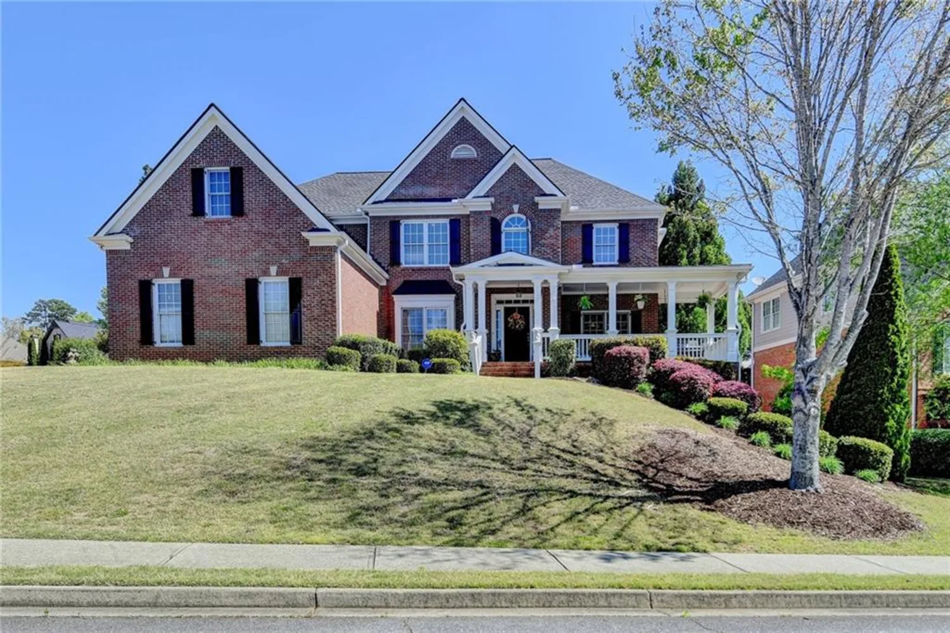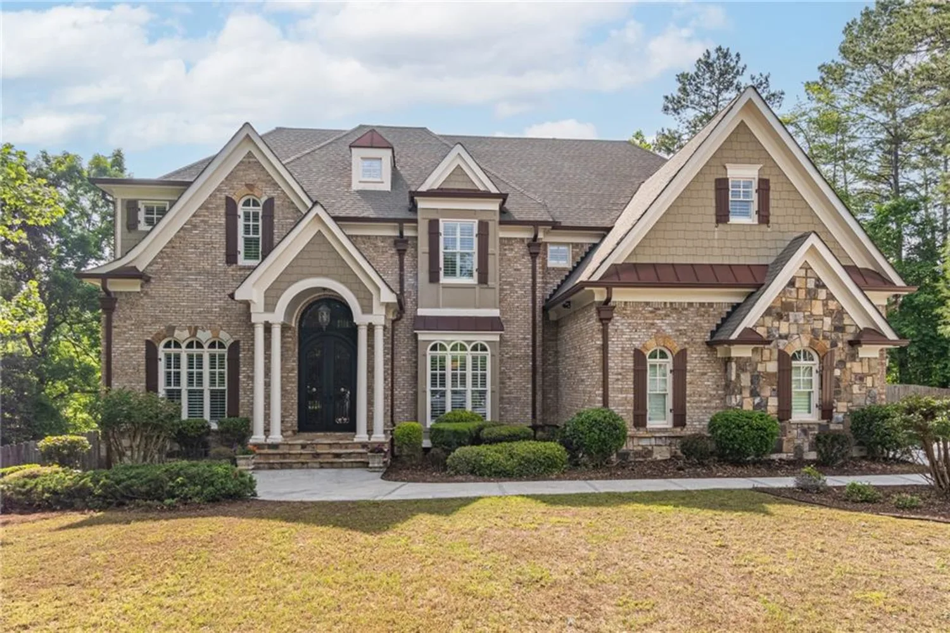3435 vista creek driveDacula, GA 30019
3435 vista creek driveDacula, GA 30019
Description
Stunning Renovated Ranch with In-Law Suite in Sought-After Hamilton Mill! Welcome to this beautifully updated ranch-style home nestled in the desirable Hamilton Mill subdivision, offering a perfect blend of style, comfort, and functionality. This spacious home features an open-concept layout with soaring ceilings that highlight the elegant formal dining area, cozy living room, and a bright, modern kitchen adorned with white shaker cabinets, gleaming quartz countertops, and a sunny breakfast nook. Rich hardwood floors flow throughout the main living areas, complemented by custom window roller shades for a sophisticated touch. The main level includes a separate office space, four generously sized bedrooms, and three full bathrooms. Each bedroom has direct access to a bathroom – including a convenient Jack-and-Jill setup – while the primary suite features an en-suite with a double vanity, jetted tub, separate shower, and a large walk-in closet. Enjoy indoor-outdoor living with access from the breakfast area to a screened-in back porch overlooking the private backyard. The outdoor space continues with two additional decks – one ideal for grilling, and another accessible from the basement, perfect for relaxing or entertaining. Downstairs, the finished portion of the basement offers incredible flexibility with two additional bedrooms, a full bath, a second kitchen, and a comfortable living area – perfect for in-laws, guests, or extended family. The unfinished half of the basement provides ample storage, workshop or potential to finish to your liking. Both the finished and unfinished areas have their own private entrances, along with a walk-out to the lower deck and backyard. Major systems have been updated, including the roof, HVACs, water heater, gutters, and windows – providing peace of mind for years to come. Unbeatable Location & Lifestyle: Just minutes from I-85, you’ll enjoy quick access to Atlanta and Hartsfield-Jackson International Airport. The Mall of Georgia, top-tier dining, shopping, and entertainment options are only 15 minutes away. Outdoor enthusiasts will love being close to Mulberry Park, Duncan Creek Park, and the Hamilton Mill Library – all within five minutes. Families will appreciate the home’s location in the highly acclaimed Mill Creek High School Cluster. As a resident of Hamilton Mill, you’ll have access to an exceptional array of amenities: two resort-style pools, tennis, pickleball, basketball, volleyball courts, a soccer field, a fitness center, and year-round community events organized by the on-site activities director. Golfers can take advantage of affordable memberships at the Hamilton Mill Golf Club. Don’t miss your chance to own this move-in-ready gem in one of Gwinnett County’s most vibrant and active communities!
Property Details for 3435 Vista Creek Drive
- Subdivision ComplexHamilton Mill
- Architectural StyleRanch
- ExteriorPrivate Yard, Rain Gutters
- Num Of Garage Spaces2
- Parking FeaturesDriveway, Garage
- Property AttachedNo
- Waterfront FeaturesNone
LISTING UPDATED:
- StatusComing Soon
- MLS #7579274
- Days on Site0
- Taxes$8,781 / year
- MLS TypeResidential
- Year Built2000
- Lot Size0.67 Acres
- CountryGwinnett - GA
LISTING UPDATED:
- StatusComing Soon
- MLS #7579274
- Days on Site0
- Taxes$8,781 / year
- MLS TypeResidential
- Year Built2000
- Lot Size0.67 Acres
- CountryGwinnett - GA
Building Information for 3435 Vista Creek Drive
- StoriesOne and One Half
- Year Built2000
- Lot Size0.6700 Acres
Payment Calculator
Term
Interest
Home Price
Down Payment
The Payment Calculator is for illustrative purposes only. Read More
Property Information for 3435 Vista Creek Drive
Summary
Location and General Information
- Community Features: Clubhouse, Country Club, Homeowners Assoc, Pickleball, Playground, Pool, Sidewalks, Tennis Court(s)
- Directions: Follow GPS
- View: Neighborhood
- Coordinates: 34.042698,-83.907587
School Information
- Elementary School: Puckett's Mill
- Middle School: Osborne
- High School: Mill Creek
Taxes and HOA Information
- Tax Year: 2024
- Tax Legal Description: L1 BY LAKE FOREST (A&B) @ HAMILTON MILL-A HOMETOWN PH 16 A&B
Virtual Tour
Parking
- Open Parking: Yes
Interior and Exterior Features
Interior Features
- Cooling: Central Air
- Heating: Central
- Appliances: Dishwasher, Disposal, Dryer, Electric Cooktop, Electric Oven, Microwave, Washer
- Basement: Exterior Entry, Finished, Finished Bath, Interior Entry
- Fireplace Features: Family Room
- Flooring: Carpet, Hardwood, Luxury Vinyl
- Interior Features: Double Vanity
- Levels/Stories: One and One Half
- Other Equipment: None
- Window Features: Double Pane Windows
- Kitchen Features: Breakfast Bar, Breakfast Room, Cabinets White, Eat-in Kitchen, Pantry, Second Kitchen, Solid Surface Counters, View to Family Room
- Master Bathroom Features: Double Vanity, Separate Tub/Shower
- Foundation: Slab
- Main Bedrooms: 4
- Bathrooms Total Integer: 4
- Main Full Baths: 3
- Bathrooms Total Decimal: 4
Exterior Features
- Accessibility Features: Accessible Bedroom
- Construction Materials: Stucco
- Fencing: Back Yard
- Horse Amenities: None
- Patio And Porch Features: Deck, Screened
- Pool Features: None
- Road Surface Type: Asphalt
- Roof Type: Composition
- Security Features: None
- Spa Features: None
- Laundry Features: Laundry Room, Main Level
- Pool Private: No
- Road Frontage Type: County Road
- Other Structures: None
Property
Utilities
- Sewer: Public Sewer
- Utilities: Electricity Available, Natural Gas Available, Sewer Available
- Water Source: Public
- Electric: 110 Volts, 220 Volts
Property and Assessments
- Home Warranty: No
- Property Condition: Resale
Green Features
- Green Energy Efficient: None
- Green Energy Generation: None
Lot Information
- Above Grade Finished Area: 2516
- Common Walls: No Common Walls
- Lot Features: Back Yard
- Waterfront Footage: None
Rental
Rent Information
- Land Lease: No
- Occupant Types: Owner
Public Records for 3435 Vista Creek Drive
Tax Record
- 2024$8,781.00 ($731.75 / month)
Home Facts
- Beds6
- Baths4
- Total Finished SqFt5,032 SqFt
- Above Grade Finished2,516 SqFt
- Below Grade Finished1,200 SqFt
- StoriesOne and One Half
- Lot Size0.6700 Acres
- StyleSingle Family Residence
- Year Built2000
- CountyGwinnett - GA
- Fireplaces1




