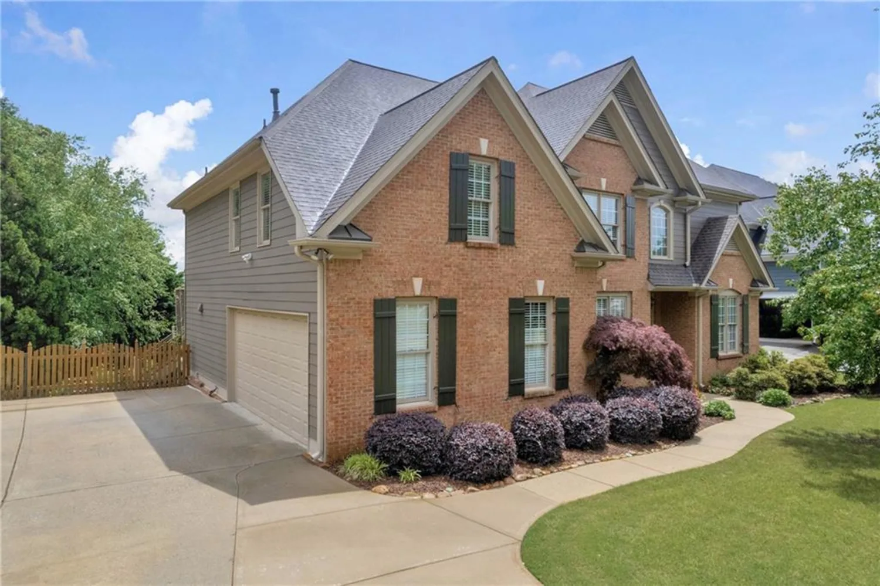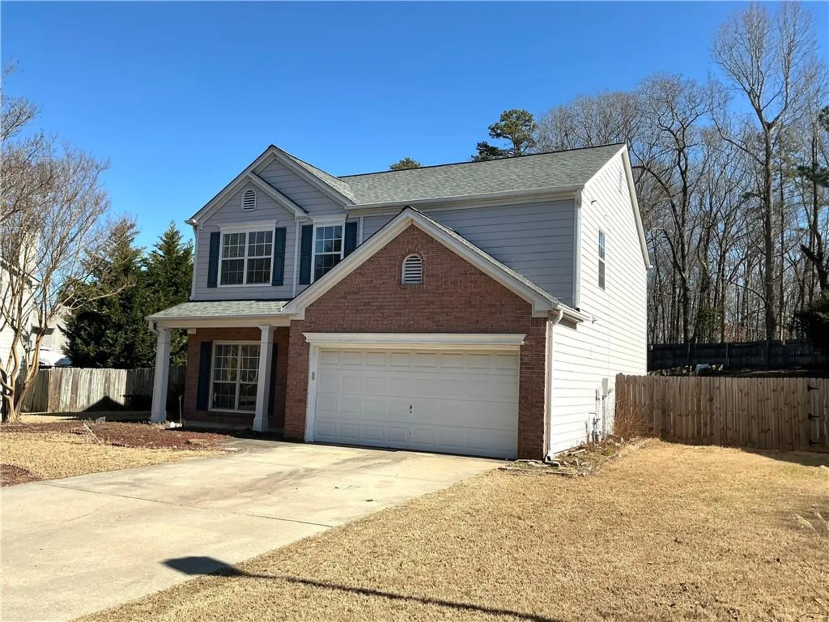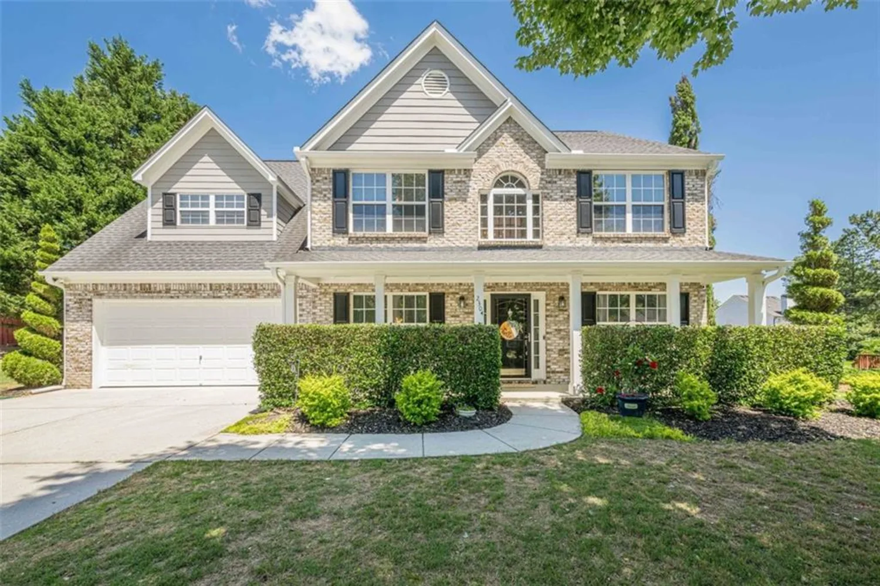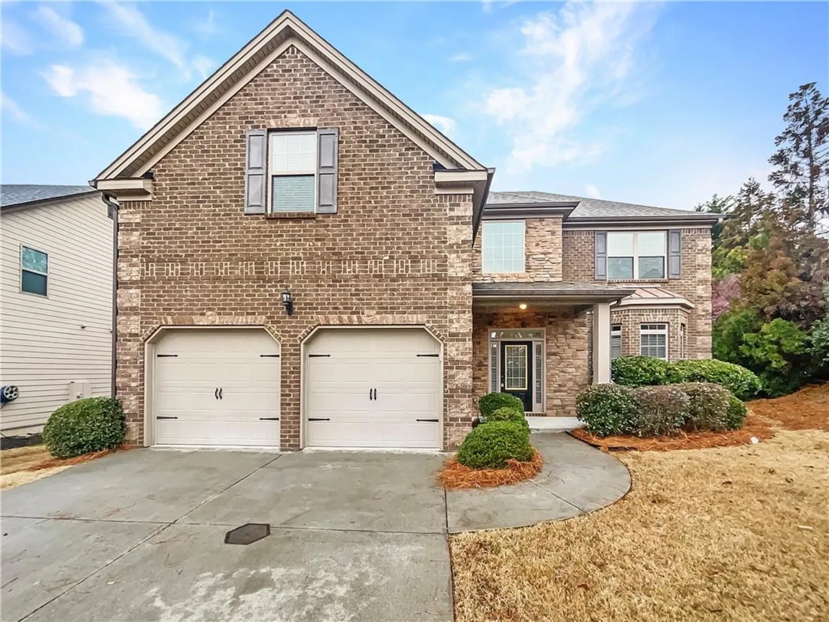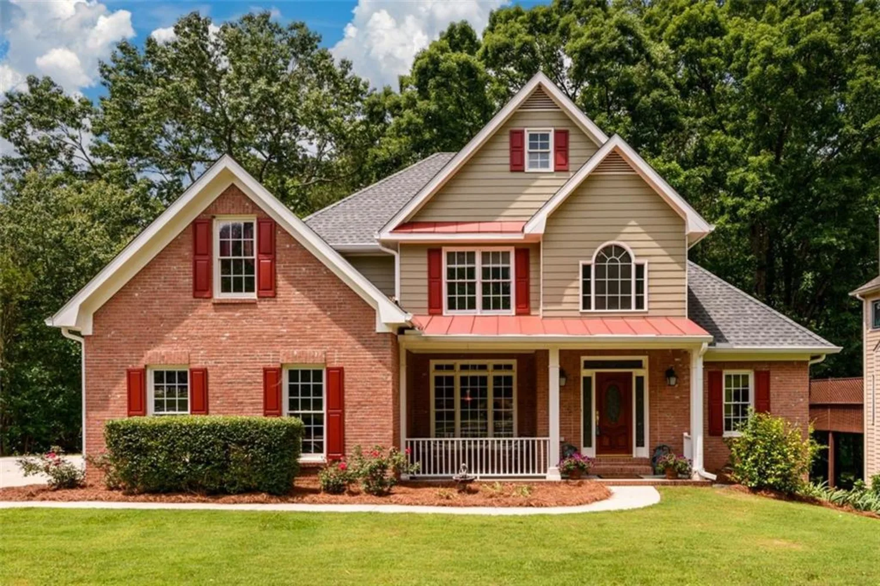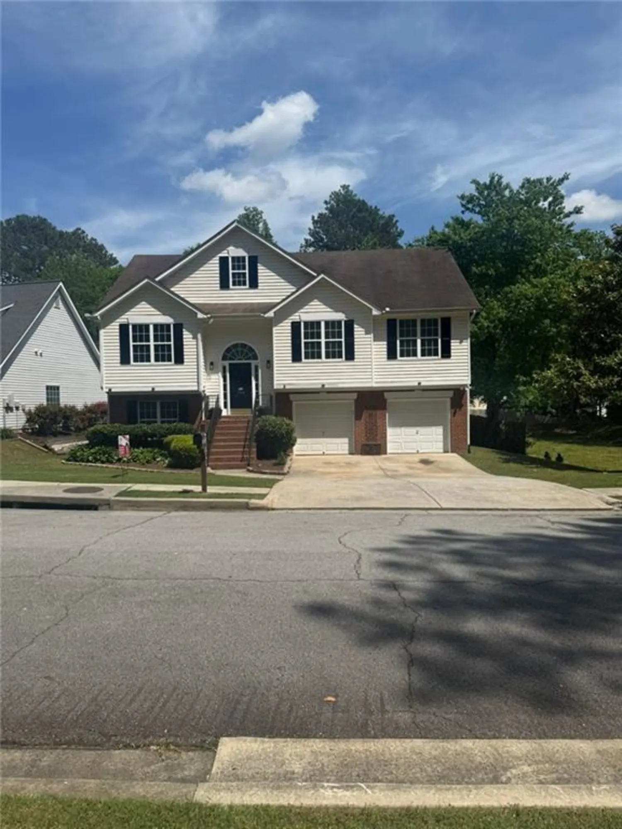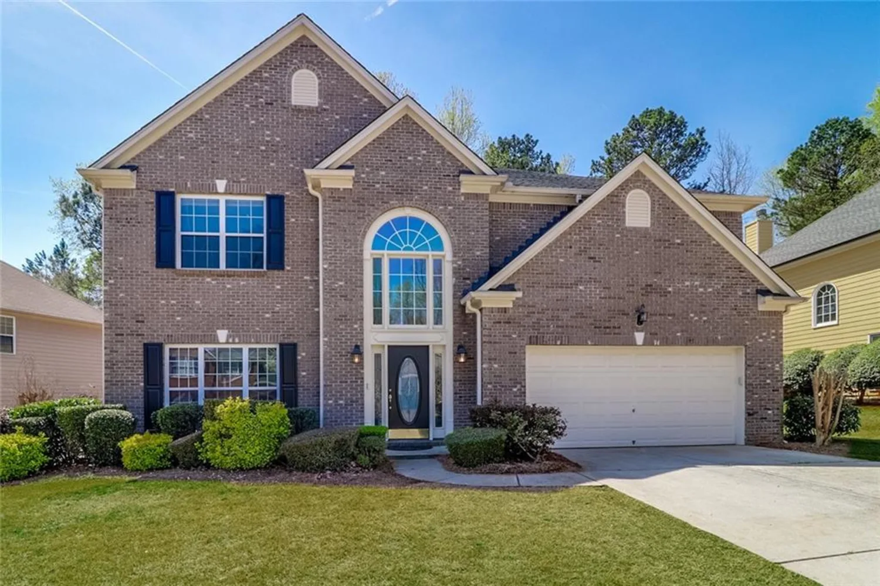3472 fishpond circleDacula, GA 30019
3472 fishpond circleDacula, GA 30019
Description
This beautiful Palazzo Ranch B plan has a multipurpose 4 seasons sunroom with Pella brand, warranted windows. This 2 bedroom 2 bathroom home has a Deluxe, white painted kitchen with soft close doors, vented decorative hood, gas cook top, quartz counters, pot drawers and pull-out lower shelves. Appliances include wall oven microwave/convection plus traditional oven, vented hood, dishwasher, disposal and French door refrigerator. Owner's suite has large stepless shower with bench, walk in closet, sitting room with 6 ft sliding glass door to the courtyard. The home opens to the private courtyard, loaded with windows letting in lots of natural light. Tray ceilings in the living room, dining room and primary bedroom. Transom window lets light into your primary bathroom. This lovely cheery home will make you want to stay home. Epcon shows appreciation to our Hometown Heroes by providing a $3000 HOA credit at closing! Promotion available through 6/30/2025.
Property Details for 3472 Fishpond Circle
- Subdivision ComplexThe Courtyards at Bailey Farms
- Architectural StyleCottage, Craftsman, Garden (1 Level)
- ExteriorCourtyard, Private Yard, Rain Gutters
- Num Of Garage Spaces2
- Num Of Parking Spaces2
- Parking FeaturesAttached, Garage Door Opener, Driveway, Garage, Garage Faces Front, Level Driveway
- Property AttachedNo
- Waterfront FeaturesNone
LISTING UPDATED:
- StatusActive
- MLS #7564658
- Days on Site29
- HOA Fees$185 / month
- MLS TypeResidential
- Year Built2025
- Lot Size0.16 Acres
- CountryGwinnett - GA
LISTING UPDATED:
- StatusActive
- MLS #7564658
- Days on Site29
- HOA Fees$185 / month
- MLS TypeResidential
- Year Built2025
- Lot Size0.16 Acres
- CountryGwinnett - GA
Building Information for 3472 Fishpond Circle
- StoriesOne
- Year Built2025
- Lot Size0.1580 Acres
Payment Calculator
Term
Interest
Home Price
Down Payment
The Payment Calculator is for illustrative purposes only. Read More
Property Information for 3472 Fishpond Circle
Summary
Location and General Information
- Community Features: Clubhouse, Community Dock, Dog Park, Fitness Center, Lake, Homeowners Assoc, Sidewalks, Street Lights, Near Shopping, Near Trails/Greenway
- Directions: Use this address to get here 3046 Fence Rd NE, Dacula GA 30019, please add community coordinates. I-85 N to 316 East 10 miles turn left onto Fence Rd. The Courtyards at Baileys Farm is on the Right From Downtown Dacula, head northwest on Dacula Rd toward 2nd Ave NE, turn right onto Fence Road NE, community entrance is on right
- View: Other
- Coordinates: 34.012512,-83.890942
School Information
- Elementary School: Dacula
- Middle School: Dacula
- High School: Dacula
Taxes and HOA Information
- Parcel Number: R2003 012A
- Tax Year: 2024
- Association Fee Includes: Insurance, Maintenance Grounds, Reserve Fund, Swim
- Tax Legal Description: LOT 8
- Tax Lot: 8
Virtual Tour
Parking
- Open Parking: Yes
Interior and Exterior Features
Interior Features
- Cooling: Central Air
- Heating: Central, ENERGY STAR Qualified Equipment
- Appliances: Double Oven, Dishwasher, Disposal, Gas Cooktop, Microwave, Range Hood
- Basement: None
- Fireplace Features: Blower Fan, Family Room, Gas Log
- Flooring: Carpet, Ceramic Tile, Laminate
- Interior Features: Crown Molding, Double Vanity, Entrance Foyer, High Ceilings 10 ft Main, High Speed Internet, Low Flow Plumbing Fixtures, Recessed Lighting, Tray Ceiling(s), Walk-In Closet(s)
- Levels/Stories: One
- Other Equipment: None
- Window Features: Double Pane Windows, ENERGY STAR Qualified Windows
- Kitchen Features: Cabinets Stain, Kitchen Island, Pantry, Solid Surface Counters, View to Family Room
- Master Bathroom Features: Other
- Foundation: Slab
- Main Bedrooms: 2
- Bathrooms Total Integer: 2
- Main Full Baths: 2
- Bathrooms Total Decimal: 2
Exterior Features
- Accessibility Features: Accessible Bedroom, Accessible Doors, Accessible Entrance, Accessible Full Bath, Accessible Hallway(s)
- Construction Materials: Cement Siding, HardiPlank Type
- Fencing: Fenced, Wrought Iron
- Horse Amenities: None
- Patio And Porch Features: Enclosed, Front Porch, Side Porch
- Pool Features: None
- Road Surface Type: Asphalt
- Roof Type: Composition, Shingle
- Security Features: Carbon Monoxide Detector(s), Smoke Detector(s)
- Spa Features: None
- Laundry Features: Laundry Room
- Pool Private: No
- Road Frontage Type: City Street
- Other Structures: None
Property
Utilities
- Sewer: Public Sewer
- Utilities: Cable Available, Electricity Available, Natural Gas Available, Phone Available, Sewer Available
- Water Source: Public
- Electric: 220 Volts in Garage
Property and Assessments
- Home Warranty: Yes
- Property Condition: Under Construction
Green Features
- Green Energy Efficient: Appliances, Construction
- Green Energy Generation: None
Lot Information
- Above Grade Finished Area: 1818
- Common Walls: No Common Walls
- Lot Features: Level, Landscaped, Private
- Waterfront Footage: None
Rental
Rent Information
- Land Lease: No
- Occupant Types: Vacant
Public Records for 3472 Fishpond Circle
Tax Record
- 2024$0.00 ($0.00 / month)
Home Facts
- Beds2
- Baths2
- Total Finished SqFt1,818 SqFt
- Above Grade Finished1,818 SqFt
- StoriesOne
- Lot Size0.1580 Acres
- StyleSingle Family Residence
- Year Built2025
- APNR2003 012A
- CountyGwinnett - GA
- Fireplaces1




