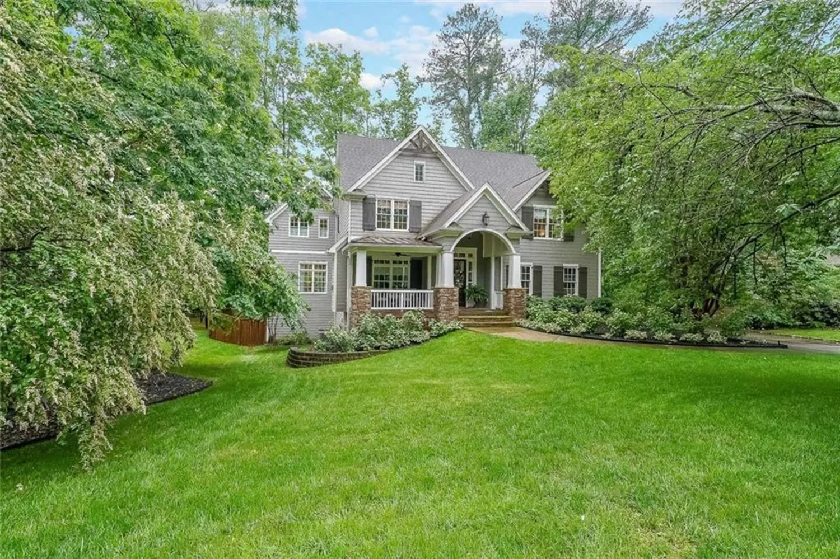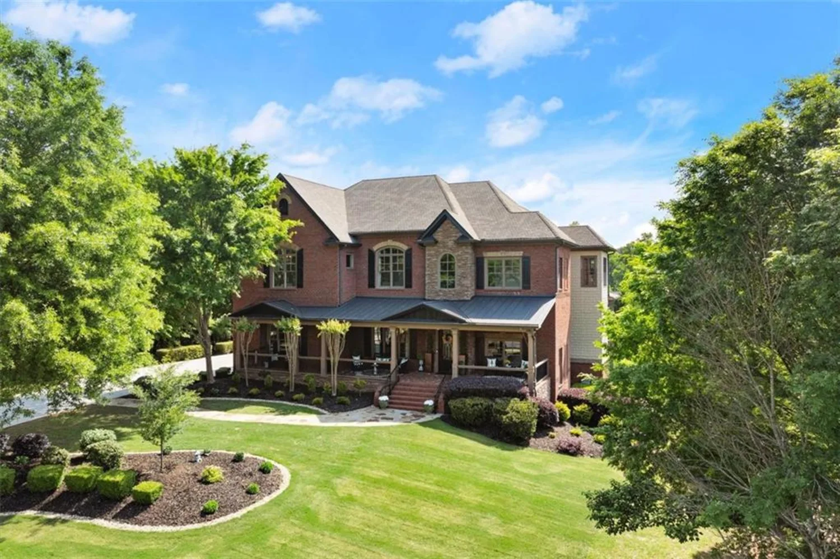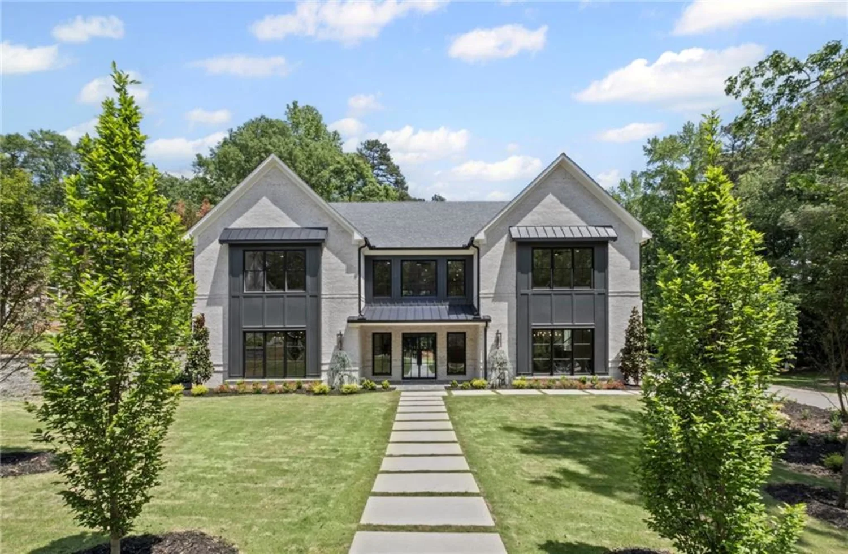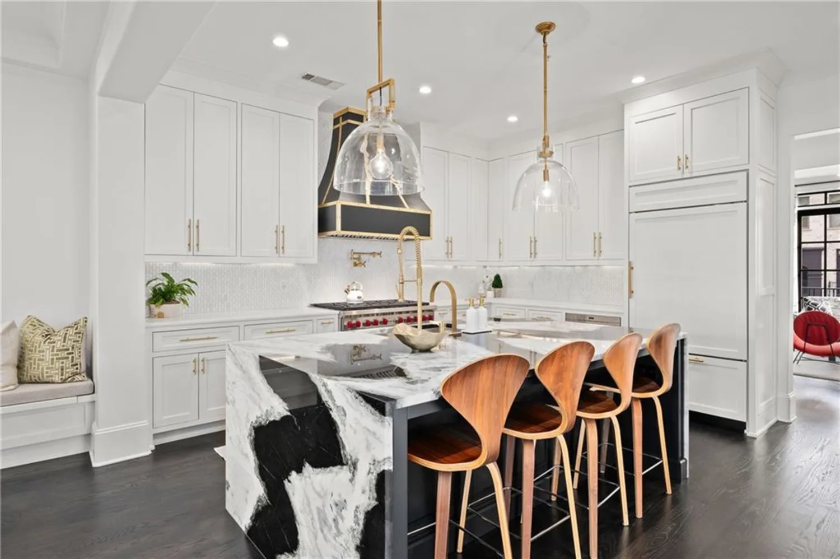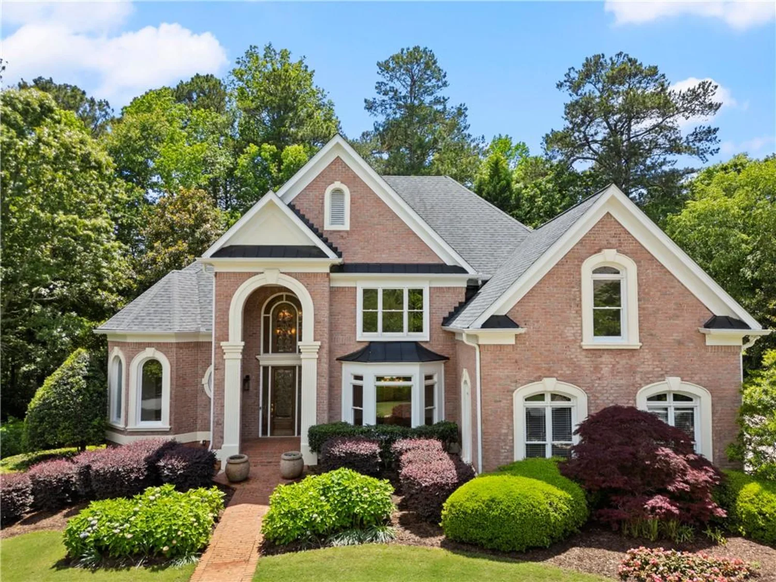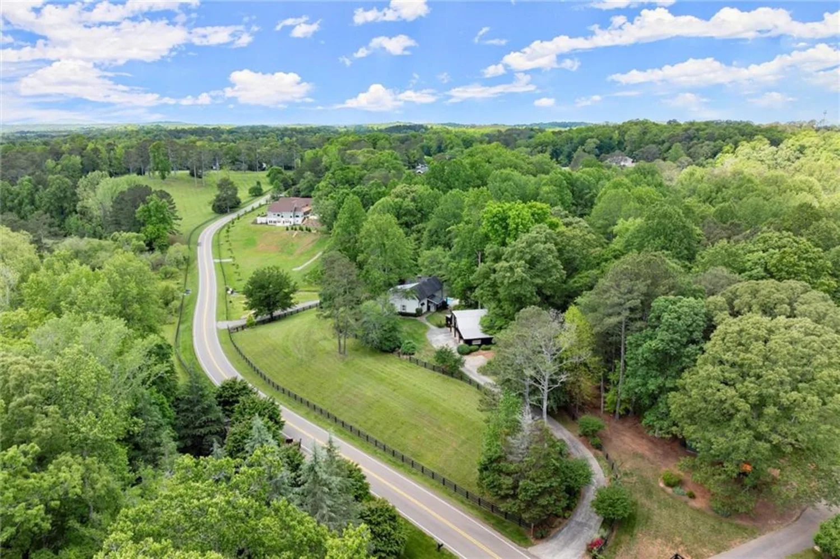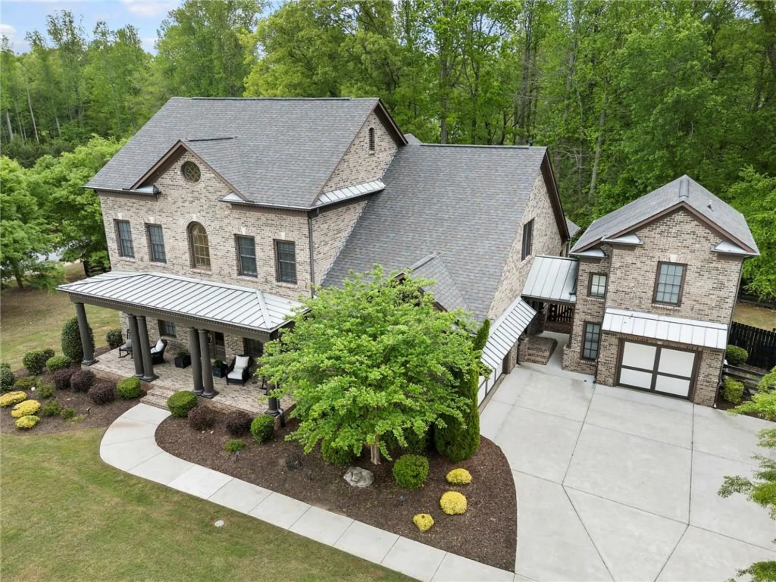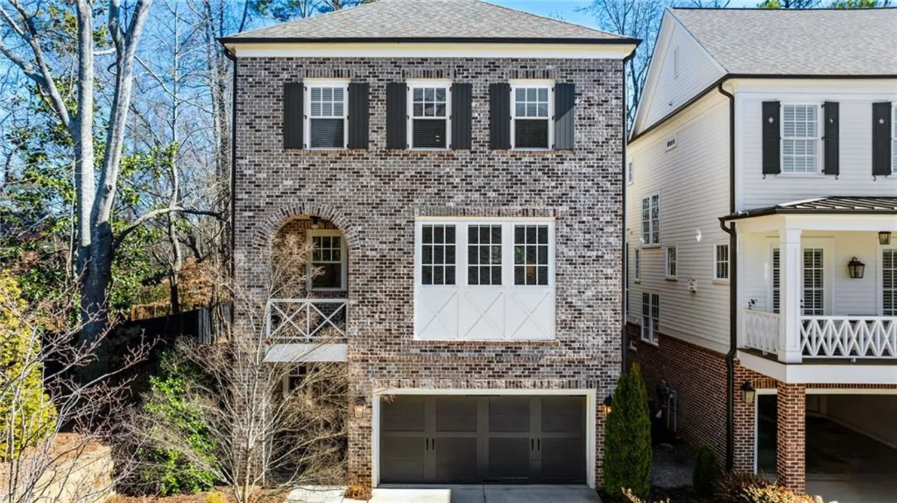3800 schooner ridgeAlpharetta, GA 30005
3800 schooner ridgeAlpharetta, GA 30005
Description
The BEST lot on Lake Windward! Breathtaking views of the lake with approximately 114’ of waterfront property, as well as views of Golf Club of Georgia's 15th Green. Sunsets are undescribable! The main level includes a sophisticated Living Room with Coffered Ceilings, Formal Dining Room for 10-12 with views of the lake & golf course. Open Concept Kitchen flows into 2 story Great Rm, all glass Solarium & Breakfast area, ALL with views of the lake and access to the very large multi-level wrap around deck. Your dream Primary Suite is also on the main level, with sitting area, fireplace and lake views. The primary suite is ADA compliant, and offers generous space for the owner, along with a lift to the lower level. Upstairs is a generous 2nd Ensuite Bedroom with Sitting Rm with Bookcases & desk. This suite is a true retreat with Window Bench overlooking the lake. Additional 2 Bedrooms with Jack & Jill Bathroom. The lower level offers fun for everyone. There is an Office/Bedroom Rm with a Murphy Bed, Media/Game Rm room that spans much of the lower level with spectacular views and access to a covered deck, Bedroom & Bath and an additional space that could be a gym. The outdoor living space is an entertainer's dream! This multi-level deck offers shade and views unparalleled to anything in Windward! Mature landscaping and paths lead to the dock. Pontoon boat is included in the sale of the property. Professional Pictures coming soon! Showings can start on Saturday The highly desirable Windward community is close to GA-400, The Greenway Trail, Avalon, and the best of Alpharetta and Milton within 5+ minutes. With several business parks within Windward, many residents work close to home and golf, fish or boat in the afternoons, either from their dock or the Yacht Club. The Windward Lake Club offers 4 pools, tennis courts, pickleball, padel and the marina. There are two playgrounds, sports park and a dog run. The Golf Club of Georgia offers two 18-hole courses that wind through the Windward community. Members of the Lake Windward Club can enjoy a tennis center with 16 courts, an Olympic-sized swimming pool and kiddie pool. Additional amenities include soccer, softball and football fields within the Windward Sports Park. Top-rated schools, access to the greenway, moments to 400, Windward Lake Club, and a staycation home...what more can you ask for?
Property Details for 3800 Schooner Ridge
- Subdivision ComplexWindward
- Architectural StyleEuropean, Traditional
- ExteriorLighting, Private Yard, Rain Gutters
- Num Of Garage Spaces2
- Parking FeaturesAttached, Garage, Garage Door Opener, Garage Faces Rear
- Property AttachedNo
- Waterfront FeaturesLake Front
LISTING UPDATED:
- StatusComing Soon
- MLS #7579121
- Days on Site0
- Taxes$5,230 / year
- HOA Fees$870 / year
- MLS TypeResidential
- Year Built1989
- Lot Size0.58 Acres
- CountryFulton - GA
LISTING UPDATED:
- StatusComing Soon
- MLS #7579121
- Days on Site0
- Taxes$5,230 / year
- HOA Fees$870 / year
- MLS TypeResidential
- Year Built1989
- Lot Size0.58 Acres
- CountryFulton - GA
Building Information for 3800 Schooner Ridge
- StoriesThree Or More
- Year Built1989
- Lot Size0.5750 Acres
Payment Calculator
Term
Interest
Home Price
Down Payment
The Payment Calculator is for illustrative purposes only. Read More
Property Information for 3800 Schooner Ridge
Summary
Location and General Information
- Community Features: Boating, Community Dock, Golf, Homeowners Assoc, Lake, Near Schools, Near Trails/Greenway, Playground, Pool, Street Lights, Tennis Court(s)
- Directions: 400N to Right on Old Milton Pkwy. Immediate Left on Morris Rd. Right on Webb Bridge. Left on Shirley Bridge/Southlake into Windward. Left on Schooner Ridge.
- View: Golf Course, Lake
- Coordinates: 34.078423,-84.215876
School Information
- Elementary School: Lake Windward
- Middle School: Webb Bridge
- High School: Alpharetta
Taxes and HOA Information
- Tax Year: 2024
- Association Fee Includes: Reserve Fund
- Tax Legal Description: 11
- Tax Lot: 11
Virtual Tour
Parking
- Open Parking: No
Interior and Exterior Features
Interior Features
- Cooling: Ceiling Fan(s), Central Air, Humidity Control, Zoned
- Heating: Forced Air, Zoned
- Appliances: Dishwasher, Disposal, Double Oven, Electric Cooktop, Electric Oven, Refrigerator, Self Cleaning Oven
- Basement: Daylight, Exterior Entry, Finished, Finished Bath, Full, Walk-Out Access
- Fireplace Features: Family Room, Gas Log, Master Bedroom
- Flooring: Carpet, Ceramic Tile, Hardwood, Laminate
- Interior Features: Bookcases, Cathedral Ceiling(s), Central Vacuum, Coffered Ceiling(s), Crown Molding, Double Vanity, Dry Bar, Elevator, Entrance Foyer 2 Story, High Ceilings 9 ft Main, His and Hers Closets, Walk-In Closet(s)
- Levels/Stories: Three Or More
- Other Equipment: Dehumidifier, Irrigation Equipment
- Window Features: Double Pane Windows, Plantation Shutters, Skylight(s)
- Kitchen Features: Breakfast Bar, Cabinets White, Eat-in Kitchen, Kitchen Island, Pantry, Stone Counters, View to Family Room
- Master Bathroom Features: Double Vanity, Shower Only, Other
- Foundation: Concrete Perimeter
- Main Bedrooms: 1
- Total Half Baths: 1
- Bathrooms Total Integer: 5
- Main Full Baths: 1
- Bathrooms Total Decimal: 4
Exterior Features
- Accessibility Features: Accessible Approach with Ramp, Accessible Bedroom, Accessible Doors, Accessible Elevator Installed, Accessible Full Bath, Accessible Kitchen, Accessible Kitchen Appliances, Customized Wheelchair Accessible
- Construction Materials: Stucco
- Fencing: None
- Horse Amenities: None
- Patio And Porch Features: Covered, Deck, Wrap Around
- Pool Features: None
- Road Surface Type: Asphalt
- Roof Type: Composition, Shingle, Other
- Security Features: Smoke Detector(s)
- Spa Features: None
- Laundry Features: In Hall, Laundry Room, Main Level, Sink
- Pool Private: No
- Road Frontage Type: City Street
- Other Structures: Storage
Property
Utilities
- Sewer: Public Sewer
- Utilities: Cable Available, Electricity Available, Natural Gas Available, Phone Available, Sewer Available, Underground Utilities, Water Available
- Water Source: Public
- Electric: 110 Volts, 220 Volts in Laundry
Property and Assessments
- Home Warranty: No
- Property Condition: Resale
Green Features
- Green Energy Efficient: Thermostat, Windows
- Green Energy Generation: None
Lot Information
- Above Grade Finished Area: 3504
- Common Walls: No Common Walls
- Lot Features: Back Yard, Lake On Lot, Landscaped, Sloped, Sprinklers In Front, Sprinklers In Rear
- Waterfront Footage: Lake Front
Rental
Rent Information
- Land Lease: No
- Occupant Types: Vacant
Public Records for 3800 Schooner Ridge
Tax Record
- 2024$5,230.00 ($435.83 / month)
Home Facts
- Beds5
- Baths4
- Total Finished SqFt3,504 SqFt
- Above Grade Finished3,504 SqFt
- Below Grade Finished1,608 SqFt
- StoriesThree Or More
- Lot Size0.5750 Acres
- StyleSingle Family Residence
- Year Built1989
- CountyFulton - GA
- Fireplaces2




