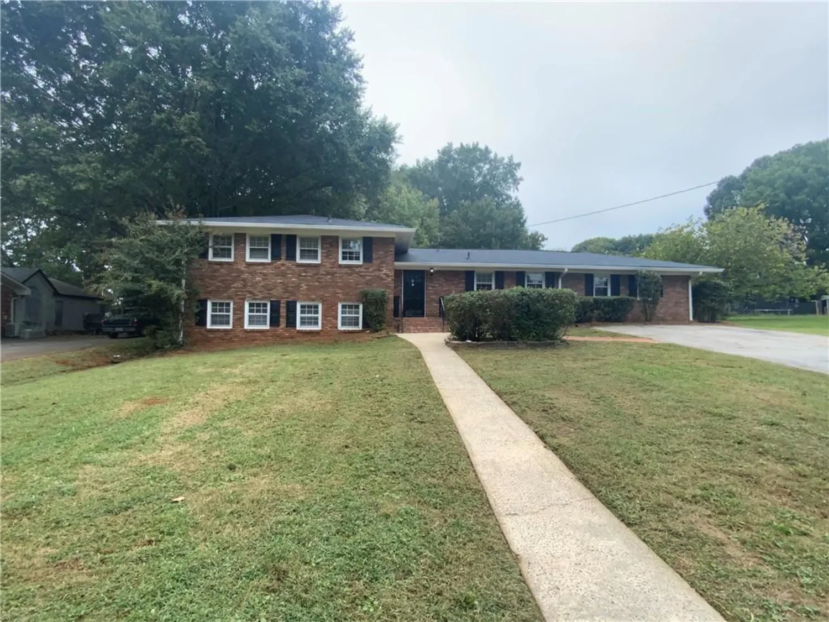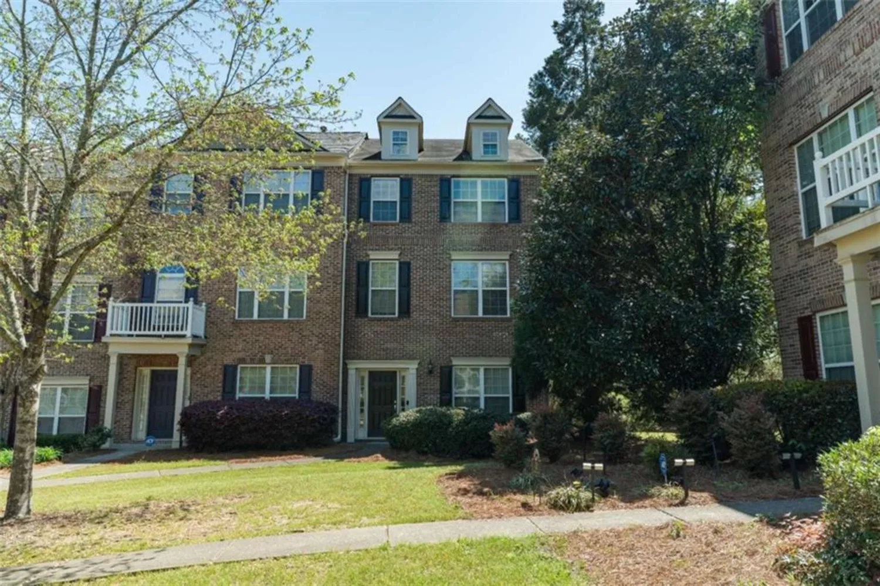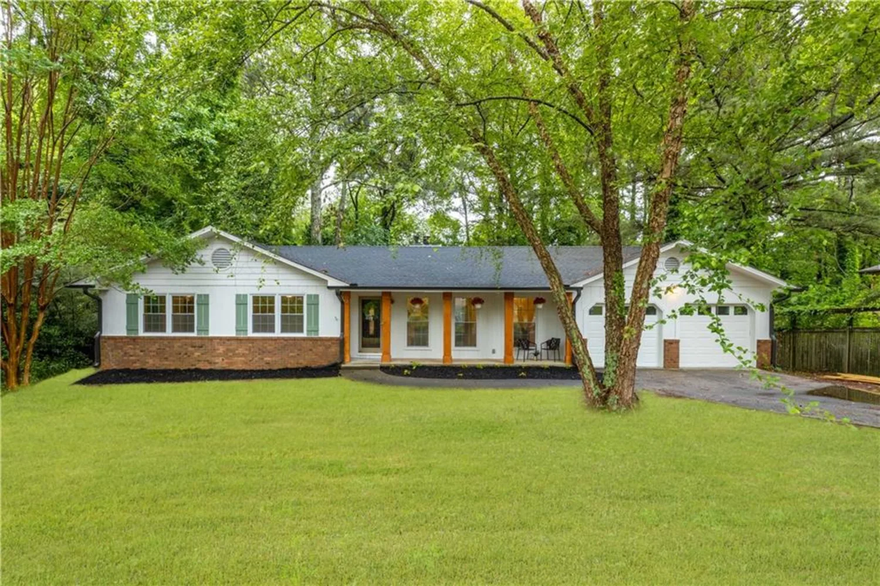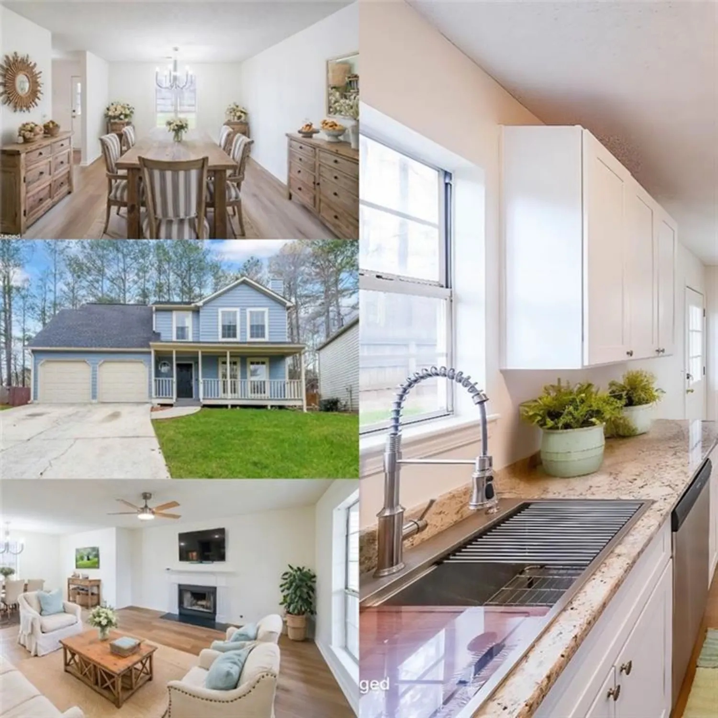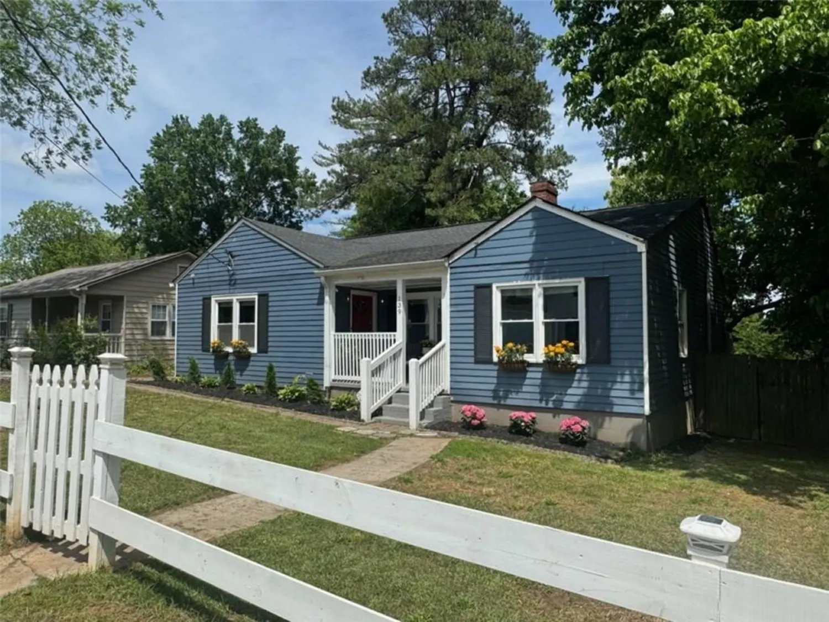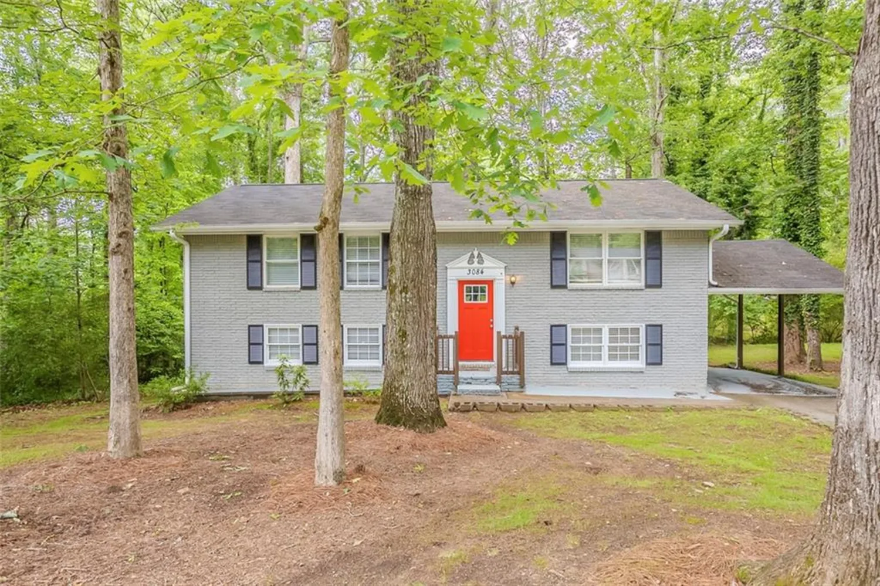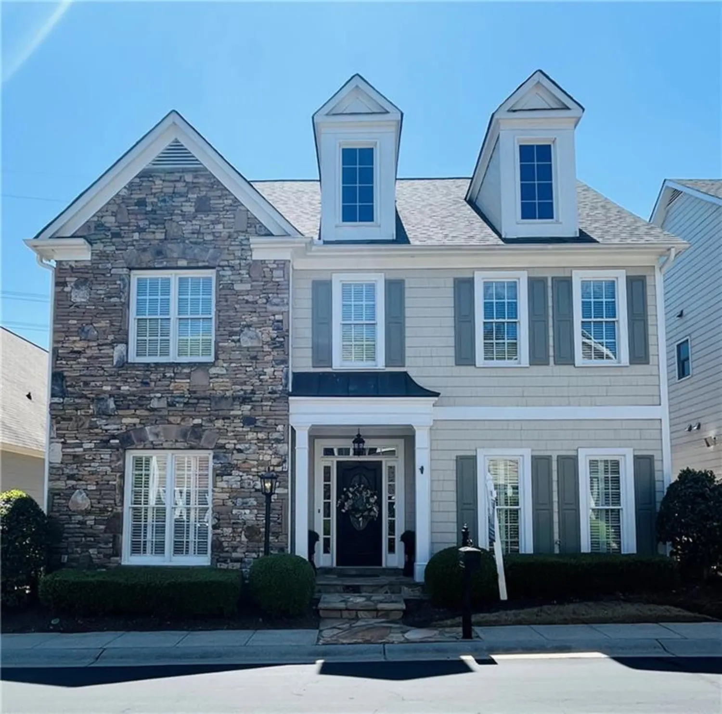1201 bridle pathMarietta, GA 30068
1201 bridle pathMarietta, GA 30068
Description
If you’ve been dreaming of living just around the corner from Sandy Springs while enjoying the benefits of Cobb County taxes and being zoned for top-tier schools like Sope Creek Elementary, Dickerson Middle, and Walton High, then look no further. Just cross the river on Johnson Ferry and step into a lifestyle that offers both convenience and charm. Situated in the beautifully updated Mulberry Farms community, 1201 Bridle Path is a meticulously cared-for end-unit townhome that feels like home the moment you walk in. The entire neighborhood has recently undergone exterior renovations, giving it a fresh, modern look and added value. Inside, you’ll find two generously sized bedroom suites upstairs, offering comfort and privacy. The main level features a bright and inviting living room with a cozy fireplace, perfect for relaxing or entertaining, and it opens to a private patio and backyard. The formal dining area adds elegance, while the kitchen offers a quaint breakfast nook surrounded by natural sunlight, creating a warm and welcoming atmosphere throughout. With a prime location, excellent schools, and easy access to major highways, this home truly has it all. Don’t miss your chance and schedule your private showing today or call your agent to be among the first to see 1201 Bridle Path. This is more than just a home, it’s your next chapter.
Property Details for 1201 Bridle Path
- Subdivision ComplexMulberry Farms
- Architectural StyleTownhouse, Traditional
- ExteriorCourtyard, Private Entrance, Private Yard
- Num Of Parking Spaces2
- Parking FeaturesAssigned
- Property AttachedYes
- Waterfront FeaturesNone
LISTING UPDATED:
- StatusActive
- MLS #7578750
- Days on Site1
- Taxes$1,070 / year
- HOA Fees$465 / month
- MLS TypeResidential
- Year Built1988
- CountryCobb - GA
LISTING UPDATED:
- StatusActive
- MLS #7578750
- Days on Site1
- Taxes$1,070 / year
- HOA Fees$465 / month
- MLS TypeResidential
- Year Built1988
- CountryCobb - GA
Building Information for 1201 Bridle Path
- StoriesTwo
- Year Built1988
- Lot Size0.0211 Acres
Payment Calculator
Term
Interest
Home Price
Down Payment
The Payment Calculator is for illustrative purposes only. Read More
Property Information for 1201 Bridle Path
Summary
Location and General Information
- Community Features: Clubhouse, Near Shopping, Pool, Tennis Court(s)
- Directions: North from the river on Johnson Ferry Road. Right onto Mulberry Drive. Right onto Mulberry Trace. At the roundabout take the third exit onto Bridle Path. Home will be on the left. WELCOME HOME!
- View: Neighborhood
- Coordinates: 33.950794,-84.406547
School Information
- Elementary School: Sope Creek
- Middle School: Dickerson
- High School: Walton
Taxes and HOA Information
- Parcel Number: 01014800480
- Tax Year: 2024
- Association Fee Includes: Maintenance Grounds, Reserve Fund, Termite, Tennis, Trash, Water
- Tax Legal Description: MULBERRY FARMS CONDOS LOT 1201 UNIT12
- Tax Lot: 0
Virtual Tour
- Virtual Tour Link PP: https://www.propertypanorama.com/1201-Bridle-Path-Marietta-GA-30068/unbranded
Parking
- Open Parking: No
Interior and Exterior Features
Interior Features
- Cooling: Ceiling Fan(s), Central Air
- Heating: Forced Air, Natural Gas
- Appliances: Dishwasher, Disposal, Electric Range, Gas Water Heater, Microwave
- Basement: None
- Fireplace Features: Factory Built, Family Room, Gas Log, Gas Starter
- Flooring: Hardwood
- Interior Features: Disappearing Attic Stairs, Double Vanity, Entrance Foyer, High Ceilings 9 ft Lower, Tray Ceiling(s), Walk-In Closet(s)
- Levels/Stories: Two
- Other Equipment: None
- Window Features: Insulated Windows
- Kitchen Features: Breakfast Bar, Breakfast Room, Cabinets White, Pantry, Solid Surface Counters
- Master Bathroom Features: Double Vanity, Separate Tub/Shower, Vaulted Ceiling(s), Whirlpool Tub
- Foundation: Concrete Perimeter
- Total Half Baths: 1
- Bathrooms Total Integer: 3
- Bathrooms Total Decimal: 2
Exterior Features
- Accessibility Features: None
- Construction Materials: Brick Front, Vinyl Siding
- Fencing: None
- Horse Amenities: None
- Patio And Porch Features: Covered, Enclosed, Patio
- Pool Features: None
- Road Surface Type: Paved
- Roof Type: Composition
- Security Features: Smoke Detector(s)
- Spa Features: None
- Laundry Features: Laundry Room, Upper Level
- Pool Private: No
- Road Frontage Type: Private Road
- Other Structures: None
Property
Utilities
- Sewer: Public Sewer
- Utilities: Cable Available, Electricity Available, Natural Gas Available, Underground Utilities, Water Available
- Water Source: Public
- Electric: 220 Volts
Property and Assessments
- Home Warranty: No
- Property Condition: Resale
Green Features
- Green Energy Efficient: Thermostat, Windows
- Green Energy Generation: None
Lot Information
- Common Walls: 1 Common Wall, End Unit
- Lot Features: Front Yard, Landscaped
- Waterfront Footage: None
Rental
Rent Information
- Land Lease: No
- Occupant Types: Owner
Public Records for 1201 Bridle Path
Tax Record
- 2024$1,070.00 ($89.17 / month)
Home Facts
- Beds2
- Baths2
- Total Finished SqFt1,750 SqFt
- StoriesTwo
- Lot Size0.0211 Acres
- StyleCondominium
- Year Built1988
- APN01014800480
- CountyCobb - GA
- Fireplaces1




