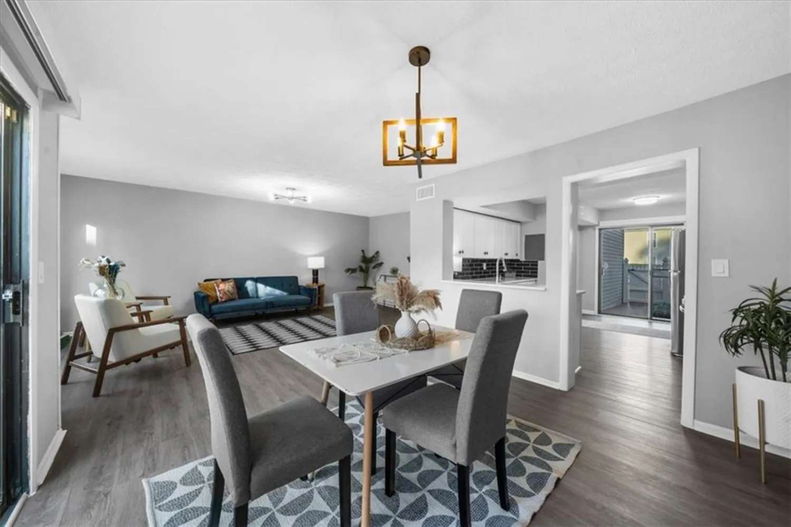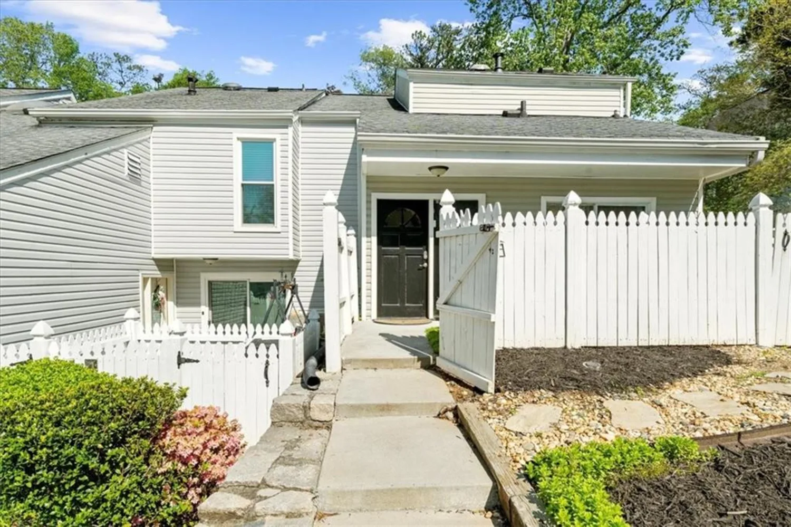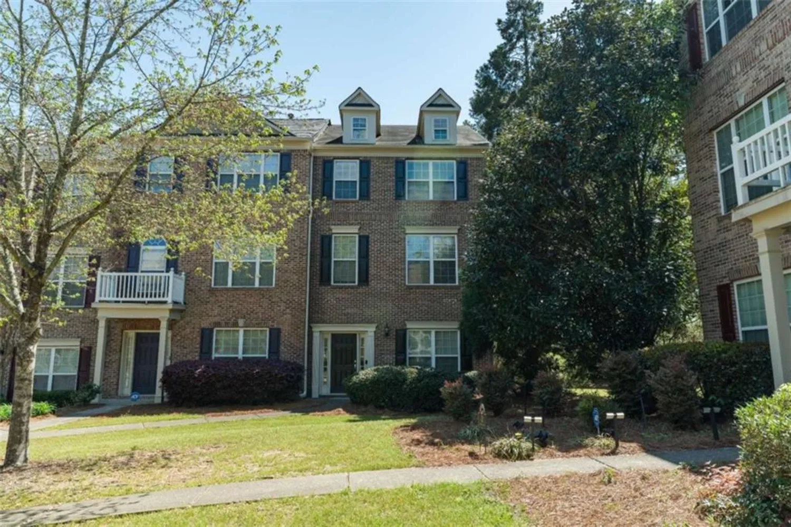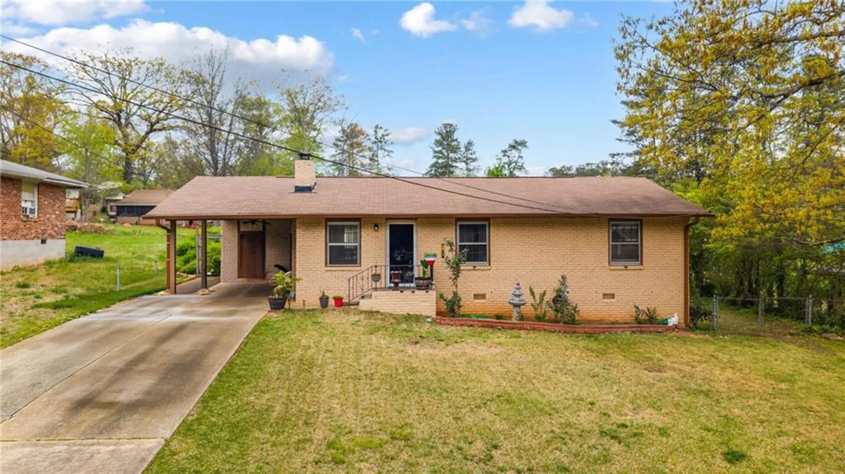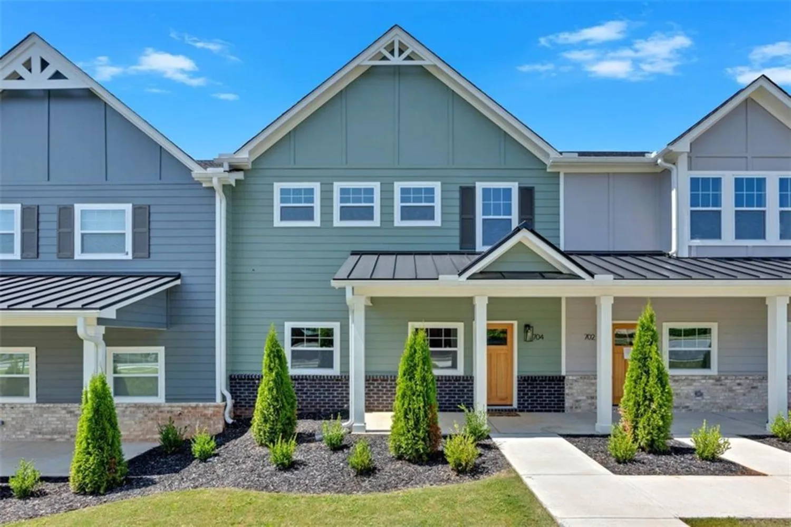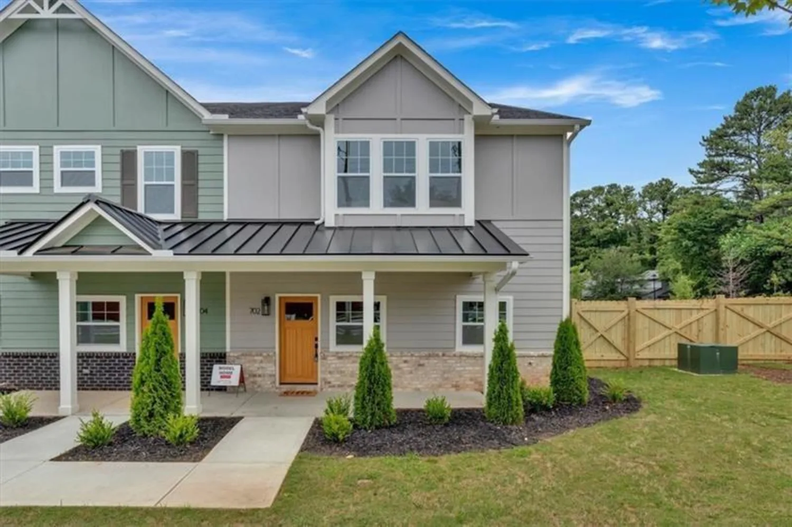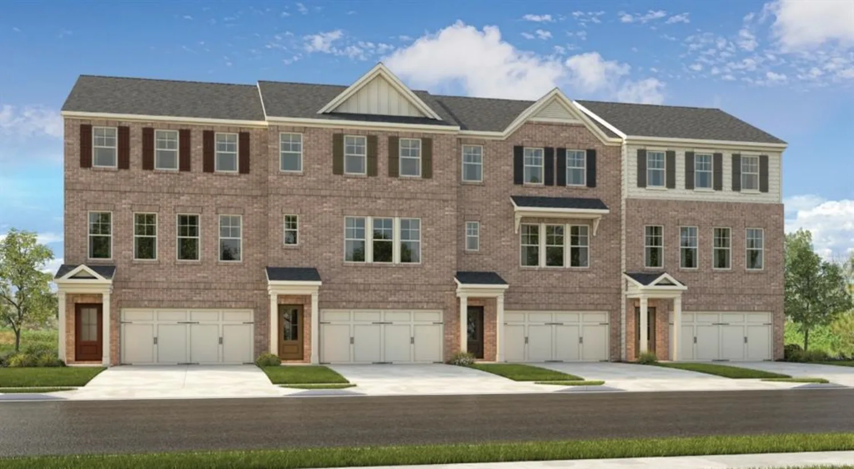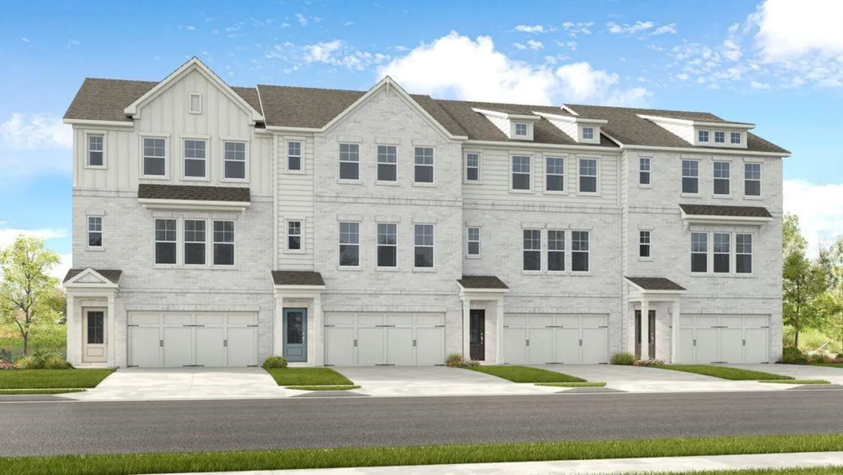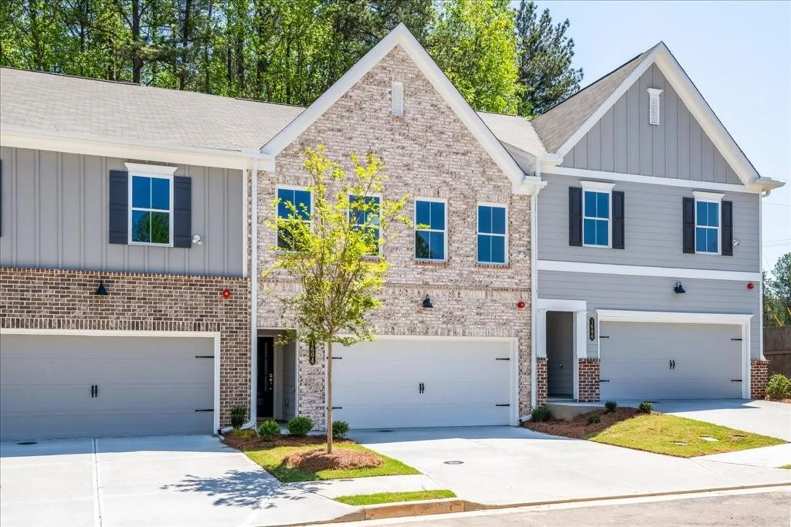2196 sandell trail swMarietta, GA 30008
2196 sandell trail swMarietta, GA 30008
Description
|| FULLY RENOVATED || || NEW KITCHEN & BATHS || || ROCKING CHAIR FRONT PORCH || || NEW FLOORING & LIGHT FIXTURES || || ALL NEW APPLIANCES || || CUL-DE-SAC LOCATION || || LANDSCAPED YARD || || ROOF 2021 || || GARAGE DOORS 2023 || || HVAC 2018 || || CLOSE TO SHOPPING & MEDICAL || ** What You'll See ** A beautifully landscaped front yard welcomes you, leading to a CHARMING ROCKING CHAIR FRONT PORCH where you can sip coffee and watch the neighborhood wake up. Step inside to a fresh, modern interior with NEW PAINT (INSIDE & OUT), ALL-NEW CARPET & LVP FLOORING, and stylish finishes. The kitchen and bathrooms shine with NEW CABINETRY, GRANITE COUNTERTOPS, FAUCETS, & FIXTURES, while every detail has been upgraded, from NEW LIGHT FIXTURES & DOOR HARDWARE to A BRAND-NEW FRONT DOOR & GARAGE DOOR OPENER. Located in a QUIET CUL-DE-SAC, this home offers both privacy and charm. ** What You'll Hear ** The quiet hum of a well-maintained community, the distant sounds of laughter and friendly neighbors, and the occasional chirping of birds in the trees. Inside, you'll enjoy the peaceful ambiance of a SMOKE-FREE, PET-FREE home, where every upgrade has been carefully chosen to enhance comfort and convenience. ** What You'll Feel ** The soft, plush NEW CARPET underfoot in the bedrooms, the smooth luxury vinyl planks in the living areas, and the cool touch of GRANITE COUNTERTOPS as you prepare meals in your sparkling NEW KITCHEN. The security of knowing that major systems, including ROOF (2021), GARAGE DOORS (2023), and HVAC (2019), are updated for peace of mind. ** What You'll Experience ** A home that's truly turn-key, offering comfort and convenience with every upgrade already in place. CLOSE TO JIM MILLER PARK & EVENT CENTER, shopping, and WELLSTAR COBB MEDICAL CENTER, you'll enjoy easy access to entertainment, dining, and healthcare. Plus, a TRANSFERABLE HOME WARRANTY ensures continued protection for all major systems.
Property Details for 2196 Sandell Trail SW
- Subdivision ComplexHorseshoe Village
- Architectural StyleTraditional
- ExteriorLighting
- Num Of Garage Spaces2
- Parking FeaturesDriveway, Garage, Garage Door Opener, Garage Faces Front
- Property AttachedNo
- Waterfront FeaturesNone
LISTING UPDATED:
- StatusActive Under Contract
- MLS #7540494
- Days on Site36
- Taxes$3,867 / year
- HOA Fees$42 / year
- MLS TypeResidential
- Year Built1994
- Lot Size0.13 Acres
- CountryCobb - GA
LISTING UPDATED:
- StatusActive Under Contract
- MLS #7540494
- Days on Site36
- Taxes$3,867 / year
- HOA Fees$42 / year
- MLS TypeResidential
- Year Built1994
- Lot Size0.13 Acres
- CountryCobb - GA
Building Information for 2196 Sandell Trail SW
- StoriesTwo
- Year Built1994
- Lot Size0.1290 Acres
Payment Calculator
Term
Interest
Home Price
Down Payment
The Payment Calculator is for illustrative purposes only. Read More
Property Information for 2196 Sandell Trail SW
Summary
Location and General Information
- Community Features: Homeowners Assoc, Near Schools, Near Shopping
- Directions: GA-139 N, continue to Floyd Rd SW, left on Hurt Rd, right on Shadyside Rd SW, left on Pair Rd SW, right on Garland Dr SW, left on Sandell Trail SW
- View: Other
- Coordinates: 33.881034,-84.619245
School Information
- Elementary School: Hollydale
- Middle School: Smitha
- High School: Osborne
Taxes and HOA Information
- Parcel Number: 19063800720
- Tax Year: 2024
- Tax Legal Description: HORSESHOE VILLAGE LOT 38 UNIT 2
Virtual Tour
- Virtual Tour Link PP: https://www.propertypanorama.com/2196-Sandell-Trail-SW-Marietta-GA-30008/unbranded
Parking
- Open Parking: Yes
Interior and Exterior Features
Interior Features
- Cooling: Central Air
- Heating: Natural Gas
- Appliances: Dishwasher, Gas Range
- Basement: None
- Fireplace Features: Family Room, Gas Starter
- Flooring: Carpet, Luxury Vinyl, Vinyl, Other
- Interior Features: Entrance Foyer, Tray Ceiling(s), Walk-In Closet(s)
- Levels/Stories: Two
- Other Equipment: None
- Window Features: Double Pane Windows
- Kitchen Features: Cabinets White, Eat-in Kitchen, Stone Counters
- Master Bathroom Features: Separate Tub/Shower, Soaking Tub
- Foundation: Slab
- Total Half Baths: 1
- Bathrooms Total Integer: 3
- Bathrooms Total Decimal: 2
Exterior Features
- Accessibility Features: None
- Construction Materials: Other
- Fencing: Back Yard, Fenced, Wood
- Horse Amenities: None
- Patio And Porch Features: Front Porch, Patio
- Pool Features: None
- Road Surface Type: Asphalt
- Roof Type: Composition
- Security Features: Security System Owned
- Spa Features: None
- Laundry Features: Laundry Room, Main Level
- Pool Private: No
- Road Frontage Type: City Street
- Other Structures: None
Property
Utilities
- Sewer: Public Sewer
- Utilities: Cable Available, Electricity Available, Natural Gas Available, Sewer Available, Underground Utilities, Water Available
- Water Source: Public
- Electric: 220 Volts
Property and Assessments
- Home Warranty: Yes
- Property Condition: Updated/Remodeled
Green Features
- Green Energy Efficient: Appliances, HVAC, Thermostat, Water Heater
- Green Energy Generation: None
Lot Information
- Above Grade Finished Area: 1526
- Common Walls: No Common Walls
- Lot Features: Back Yard, Cul-De-Sac, Front Yard, Landscaped
- Waterfront Footage: None
Rental
Rent Information
- Land Lease: No
- Occupant Types: Vacant
Public Records for 2196 Sandell Trail SW
Tax Record
- 2024$3,867.00 ($322.25 / month)
Home Facts
- Beds3
- Baths2
- Total Finished SqFt1,526 SqFt
- Above Grade Finished1,526 SqFt
- StoriesTwo
- Lot Size0.1290 Acres
- StyleSingle Family Residence
- Year Built1994
- APN19063800720
- CountyCobb - GA
- Fireplaces1




