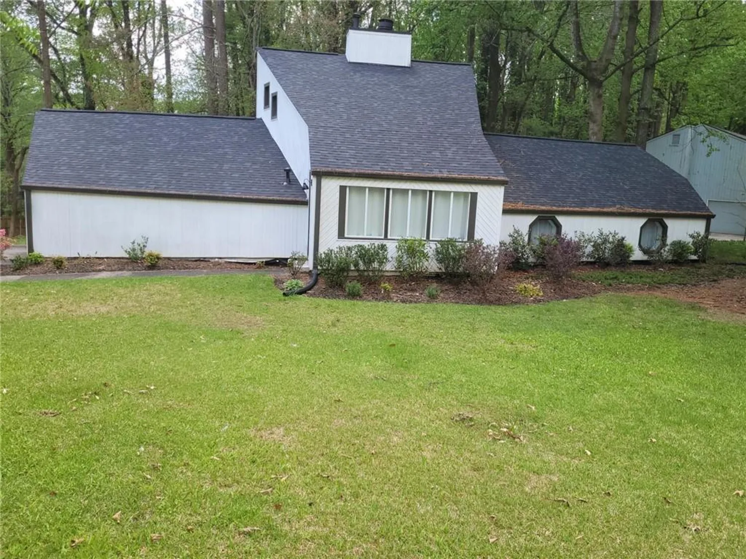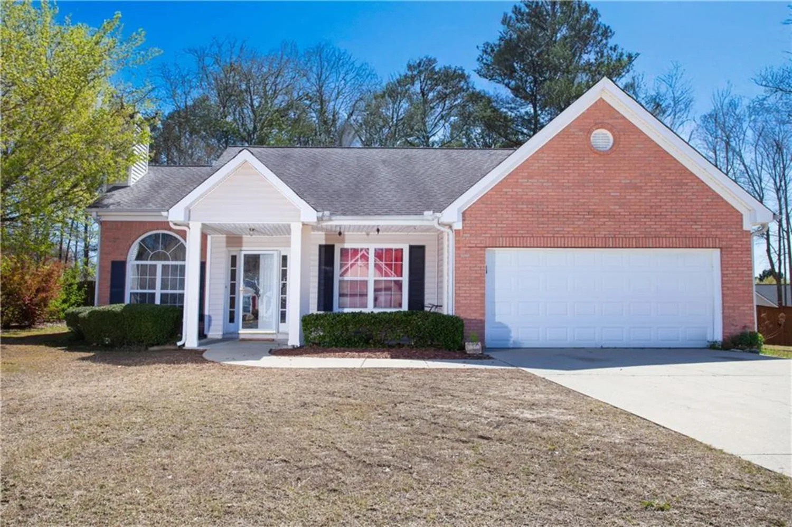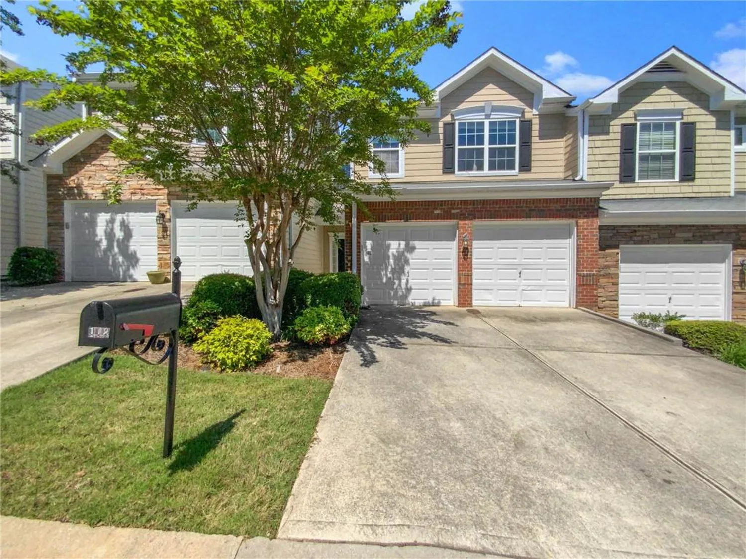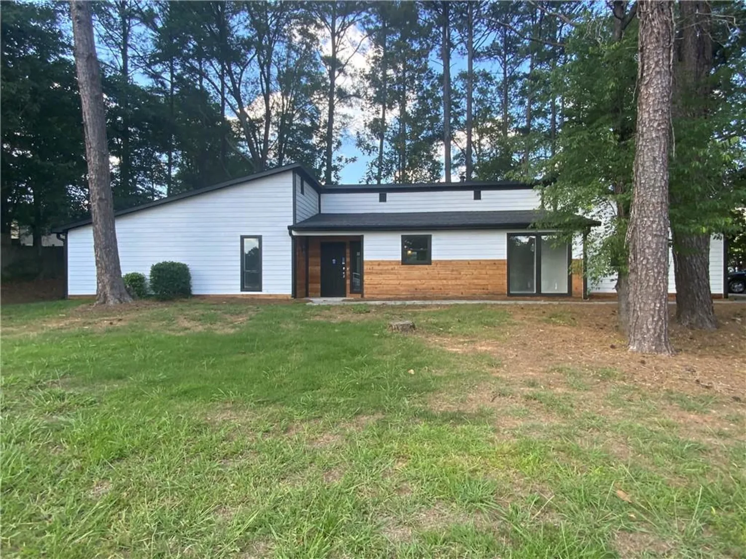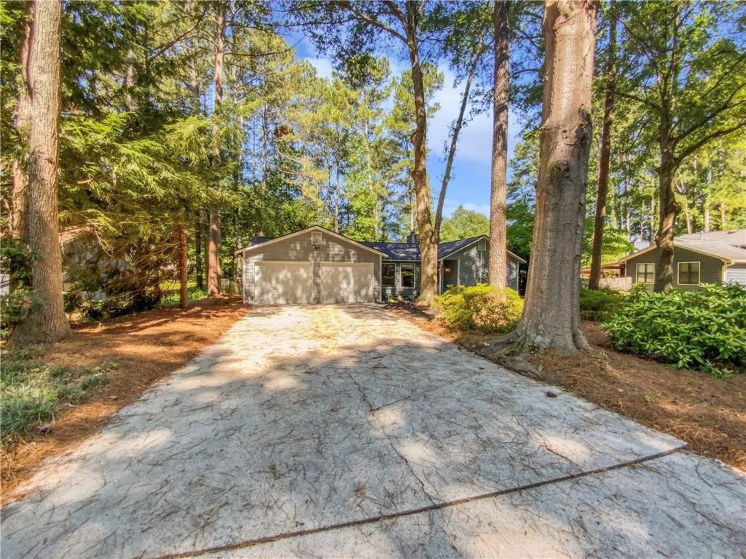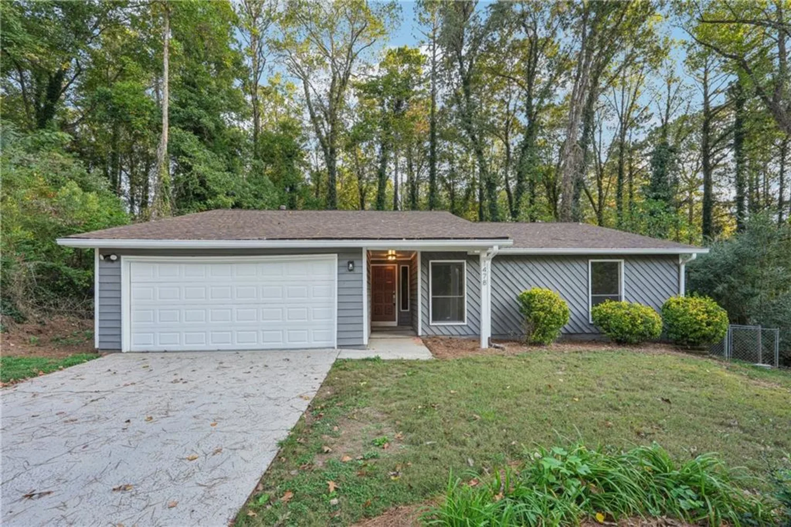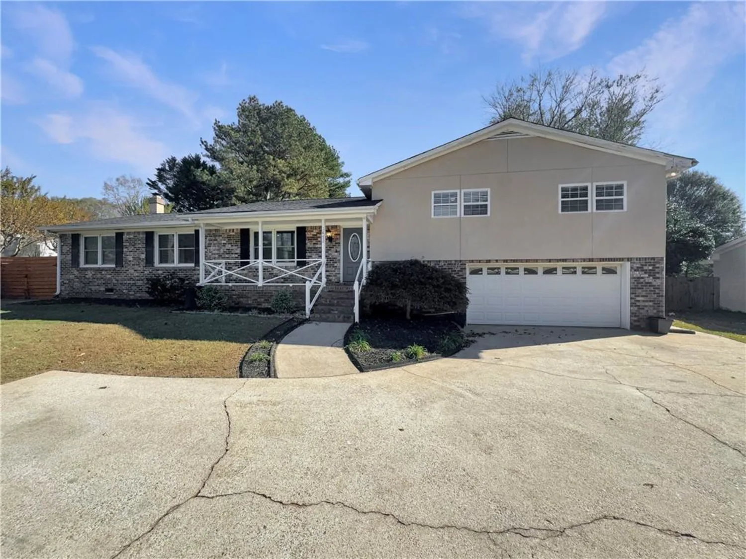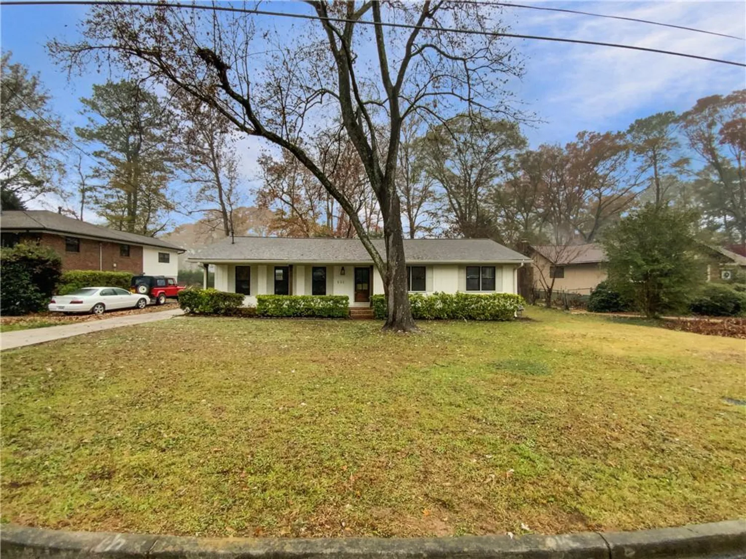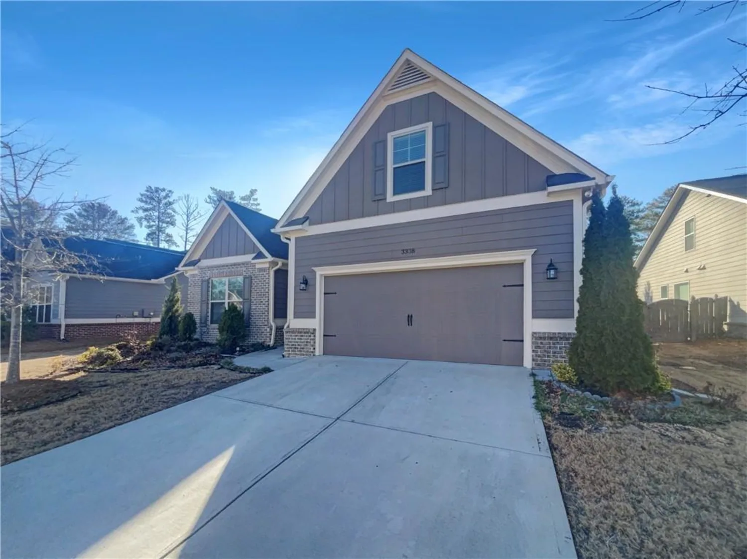702 fairgate roadMarietta, GA 30064
702 fairgate roadMarietta, GA 30064
Description
SPRING INTO SAVINGS with FRESH PRICING AND INCREASED INCENTIVES on a beautiful CUSTOM END UNIT MODEL HOME that includes a FRENCH DOOR STAINLESS STEEL REFRIGERATOR, WHOLE HOUSE BLINDS, and FOR a LIMITED TIME ONLY, a $10,000+ PRICING INCENTIVE AND $13,500 in INCREASED BUYER PERKS when you use our preferred lender who offers 100% FINANCING to qualified buyers---perks you choose how to use! Whether toward CLOSING COSTS, HOA FEES, or UPGRADED CUSTOM CLOSET SYSTEMS, the choice is yours! Don't miss out on this incredible opportunity to enhance your already completed custom new construction home while enjoying the convenience of being less than 2 miles from Marietta Square and Square Market with easy access to an abundance of dining, shopping, and entertainment options, including being steps away from the brand-new Talpa Supermercado luxury shopping destination. Plus, enjoy the walkable surroundings that offer immediate access to the NEW Scooters Coffee, local eateries, and Tumlin Park, with its walking trails, playground, tennis courts, picnic areas, and more. Live the vibrant Marietta lifestyle with regular community events and a welcoming atmosphere that includes one of the proud and few nationwide charter school systems that offers a highly coveted full K-12 International Baccalaureate program! This is truly the best value in the area, offering custom-grade finishes and exceptional craftsmanship no high-°production, entry-level finishes here! This is a home built with attention to detail by a local custom builder committed to quality. The exterior of each home boasts curb appeal with a covered front porch, private rear-entry 2-car garage, and wood privacy fencing. Inside, the home greets you with a spacious family room featuring a beautiful fireplace and custom wood shelvingall open to the expansive kitchen and dining area. Designer touches such as crown molding, paneling, and recessed lighting throughout the main level elevate the space. The chef-inspired kitchen includes upgraded quartz countertops, a tiled backsplash, shaker cabinetry, and stainless steel appliancesperfect for entertaining or everyday cooking. Behind the kitchen, youll find a convenient powder room, access to your 2-car garage, and a wide staircase with site-finished wood stair treads. Upstairs, the oversized owners suite offers plenty of space for a king-size bed and additional seating, with an abundance of natural light. The luxurious en-suite spa-like bathroom features a tile shower, soaking tub, quartz counters, upgraded cabinetry, and a spacious walk-in closet. Two generous guest bedrooms share a beautifully appointed hall bath, and the full laundry room offers ample storage with an additional linen closet. Overall, this home boasts upgraded flooring, a designer lighting package, and thoughtful custom trim work throughout while being located in a quiet, intimate 6-unit community, with access to private amenities including a dog park, playground, firepit, and walking path. Only 2 units remain. Model Home now open at Unit 702! Don't miss this exceptional opportunity for custom living in the heart of the City of Marietta! Exclusive Financing: This home qualifies for 100% financing through our preferred lender! Listed price includes price incentive.
Property Details for 702 Fairgate Road
- Subdivision ComplexFairgate Grove
- Architectural StyleCraftsman, Townhouse, Traditional
- ExteriorOther
- Num Of Garage Spaces2
- Parking FeaturesAttached, Garage
- Property AttachedYes
- Waterfront FeaturesNone
LISTING UPDATED:
- StatusActive
- MLS #7510077
- Days on Site160
- Taxes$756 / year
- HOA Fees$240 / month
- MLS TypeResidential
- Year Built2023
- Lot Size0.07 Acres
- CountryCobb - GA
LISTING UPDATED:
- StatusActive
- MLS #7510077
- Days on Site160
- Taxes$756 / year
- HOA Fees$240 / month
- MLS TypeResidential
- Year Built2023
- Lot Size0.07 Acres
- CountryCobb - GA
Building Information for 702 Fairgate Road
- StoriesTwo
- Year Built2023
- Lot Size0.0690 Acres
Payment Calculator
Term
Interest
Home Price
Down Payment
The Payment Calculator is for illustrative purposes only. Read More
Property Information for 702 Fairgate Road
Summary
Location and General Information
- Community Features: Homeowners Assoc, Near Schools, Near Shopping, Near Trails/Greenway, Playground, Sidewalks
- Directions: Marietta Pkwy to Chestnut Hill Road. Turn right onto Fairgate rd and community is on the corner.
- View: Rural
- Coordinates: 33.936539,-84.558869
School Information
- Elementary School: Hickory Hills
- Middle School: Marietta
- High School: Marietta
Taxes and HOA Information
- Tax Year: 2022
- Association Fee Includes: Insurance, Maintenance Grounds, Pest Control
- Tax Legal Description: Land Lot 147, 17th District, 2nd section of Fairgate Townhomes
- Tax Lot: 3
Virtual Tour
- Virtual Tour Link PP: https://www.propertypanorama.com/702-Fairgate-Road-Marietta-GA-30064/unbranded
Parking
- Open Parking: No
Interior and Exterior Features
Interior Features
- Cooling: Ceiling Fan(s), Central Air
- Heating: Central
- Appliances: Dishwasher, Disposal, Gas Oven, Microwave
- Basement: None
- Fireplace Features: Electric, Factory Built, Living Room, Ventless
- Flooring: Carpet, Ceramic Tile, Laminate
- Interior Features: Bookcases, Crown Molding, Double Vanity, High Ceilings 9 ft Lower, High Speed Internet, Recessed Lighting, Tray Ceiling(s), Walk-In Closet(s), Other
- Levels/Stories: Two
- Other Equipment: None
- Window Features: Insulated Windows
- Kitchen Features: Breakfast Bar, Cabinets White, Eat-in Kitchen, Kitchen Island, Pantry, Solid Surface Counters, View to Family Room
- Master Bathroom Features: Double Vanity, Separate Tub/Shower, Soaking Tub, Other
- Foundation: Slab
- Total Half Baths: 1
- Bathrooms Total Integer: 3
- Bathrooms Total Decimal: 2
Exterior Features
- Accessibility Features: None
- Construction Materials: Cement Siding
- Fencing: None
- Horse Amenities: None
- Patio And Porch Features: Covered, Front Porch
- Pool Features: None
- Road Surface Type: Asphalt
- Roof Type: Shingle
- Security Features: Fire Sprinkler System, Smoke Detector(s)
- Spa Features: None
- Laundry Features: Laundry Room, Upper Level
- Pool Private: No
- Road Frontage Type: City Street
- Other Structures: None
Property
Utilities
- Sewer: Public Sewer
- Utilities: Cable Available, Electricity Available, Natural Gas Available, Phone Available, Sewer Available, Water Available
- Water Source: Public
- Electric: 110 Volts
Property and Assessments
- Home Warranty: Yes
- Property Condition: New Construction
Green Features
- Green Energy Efficient: None
- Green Energy Generation: None
Lot Information
- Common Walls: End Unit, No One Above, No One Below
- Lot Features: Front Yard, Landscaped
- Waterfront Footage: None
Rental
Rent Information
- Land Lease: No
- Occupant Types: Vacant
Public Records for 702 Fairgate Road
Tax Record
- 2022$756.00 ($63.00 / month)
Home Facts
- Beds3
- Baths2
- Total Finished SqFt2,160 SqFt
- StoriesTwo
- Lot Size0.0690 Acres
- StyleTownhouse
- Year Built2023
- CountyCobb - GA
- Fireplaces1




