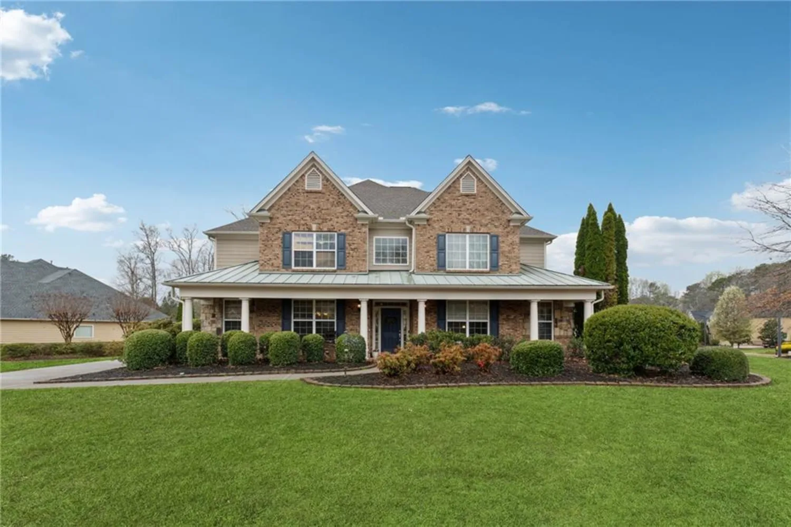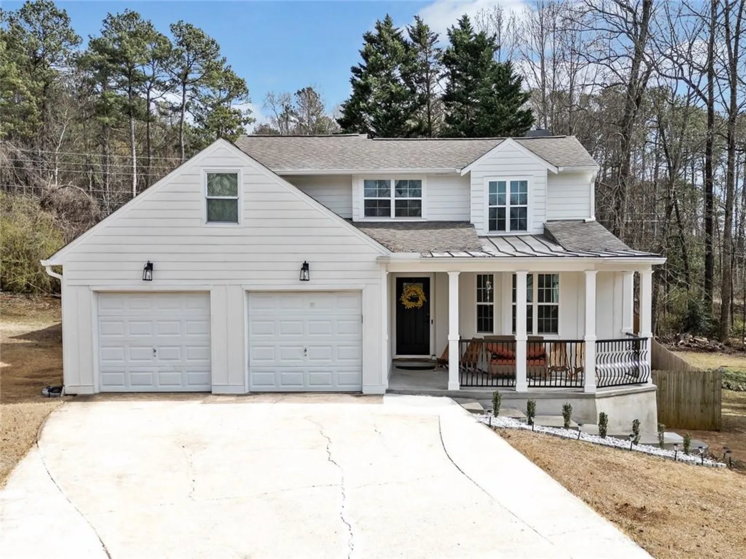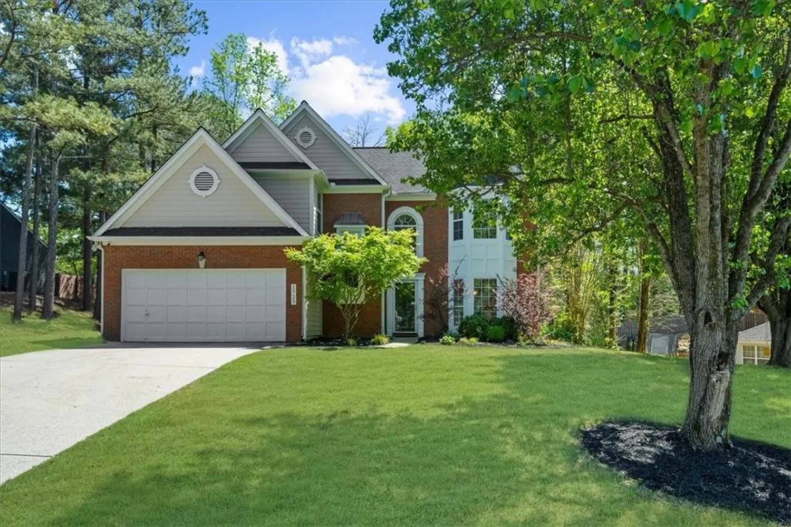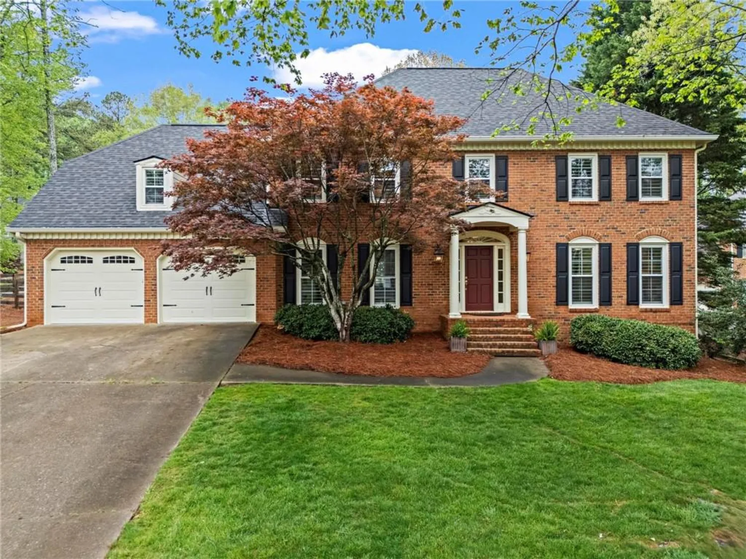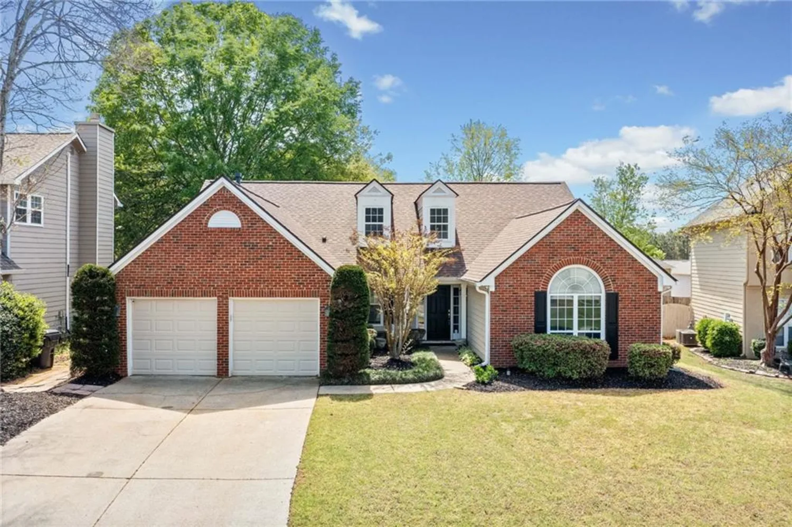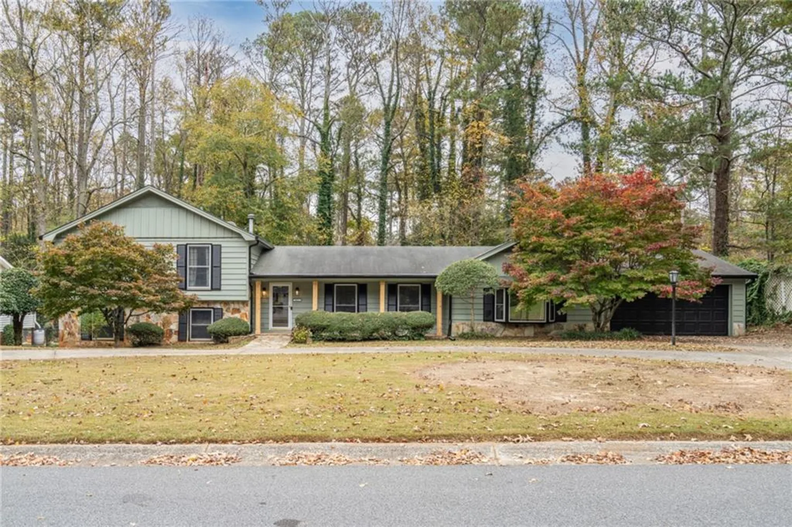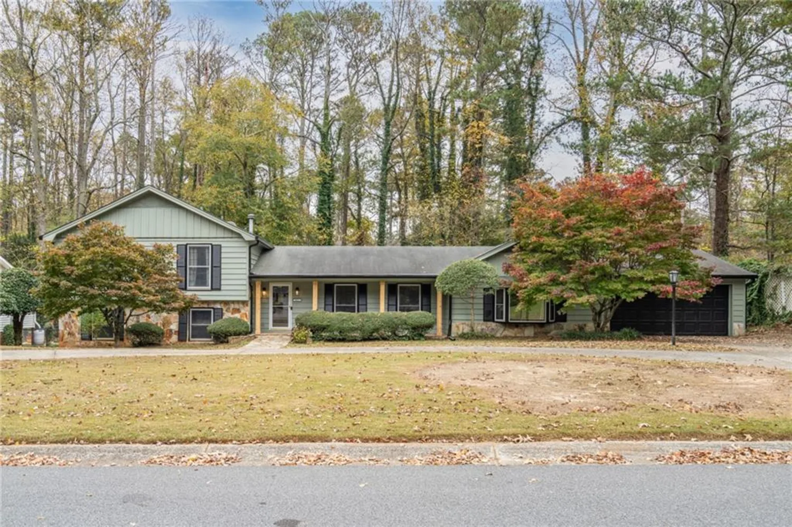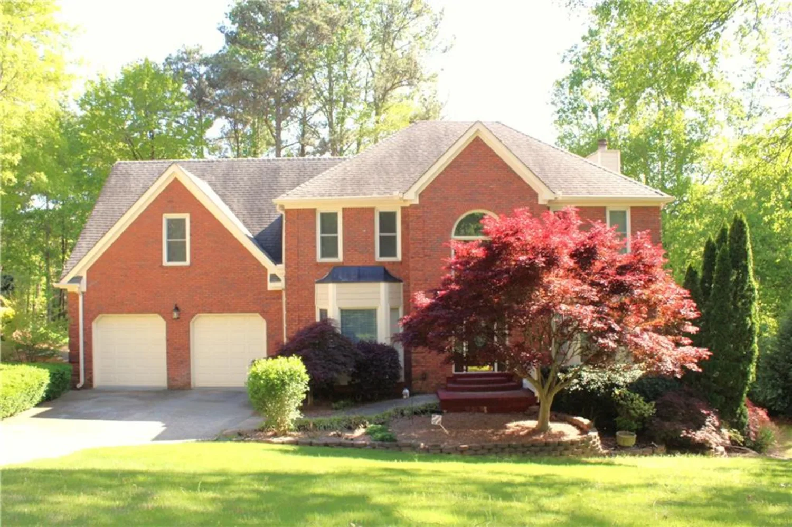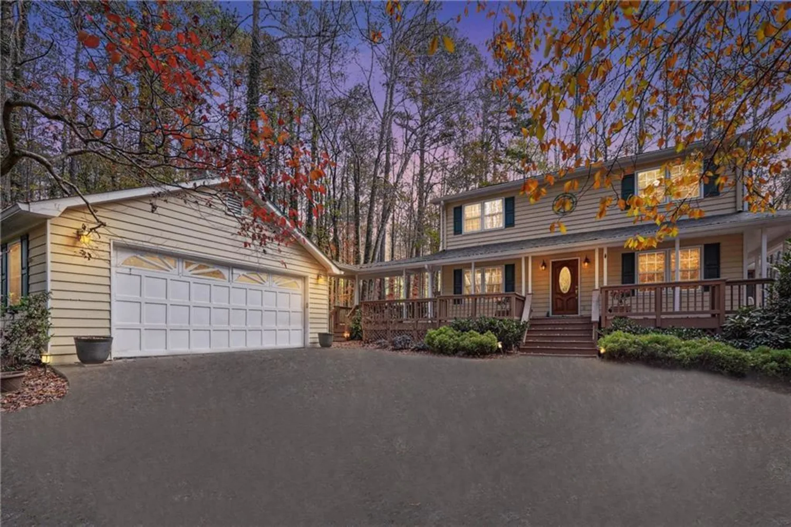1580 reids ferry wayMarietta, GA 30062
1580 reids ferry wayMarietta, GA 30062
Description
Listing enhanced new price ! The Owner has recently married and is moving out of state. The Village of Alexandria is located within the East Park communities. It is a charming gated neighborhood with Private courtyards and Gas Lights lined streets. A prime location, just 25 minutes from downtown Atlanta, this home offers easy access to Historic Marietta Square, Kennesaw Mountain, Avenues of East Cobb, and walking distance Whitaker Park. The association maintains the grounds making it an effortless 2500+ square foot home. Enjoy the comfort in knowing you have upgrades on major items that include new roof, new double oven, new water heater, Two newer HVAC systems and even new kitchen disposal. The covered entry opens to an expansive foyer with beautiful hardwoods crown molding which continues thought out the home. Plantation shutters in formal living room and dining rooms. The family room with gas fireplace has custom roman shades. French doors in the living room and family room lead to the private flagstone courtyard. Large dining room can seat 12 .The Kitchen has granite countertop great storage with brand-new stainless steel double oven, the refrigerator remains! The passage between kitchen and dining room has remarkable butlers hutch / coffee station/ wet bar with granite counter and huge double door pantry. The sizable laundry room is upstairs with a wet sink, builtin storage cabinets, washer and dryer will remain. The primary suite has a lighted tray ceiling and room for all your furniture. Two walk-in closets with custom builtins. The primary bath has large double vanity with granite counters, separate shower, jetted soaking size tub and water closet. Off the Primary suite is a bright large custom bonus room/office/flex/nursery with builtins galore, shelving, cabinets upper and lower, desk area and charming widow seat living extra sq footage. The other sizable bedrooms have large walk-in closets. Shared bath has updates. All of the main floor and the landing upstairs have newer hardwoods. Home has double car garage with ample storage space. A private flagstone courtyard for entertaining, grilling and pets to roam. Major items upgraded include new roof, new double oven, new water heater, Two newer HVAC systems.. The washer/dryer and refrigerator can remain.
Property Details for 1580 Reids Ferry Way
- Subdivision ComplexEast Park
- Architectural StyleTraditional
- ExteriorCourtyard, Lighting, Private Yard
- Num Of Garage Spaces2
- Parking FeaturesDriveway, Garage, Garage Faces Rear, Kitchen Level
- Property AttachedNo
- Waterfront FeaturesNone
LISTING UPDATED:
- StatusActive
- MLS #7524887
- Days on Site40
- Taxes$667 / year
- HOA Fees$2,600 / year
- MLS TypeResidential
- Year Built2000
- Lot Size0.08 Acres
- CountryCobb - GA
LISTING UPDATED:
- StatusActive
- MLS #7524887
- Days on Site40
- Taxes$667 / year
- HOA Fees$2,600 / year
- MLS TypeResidential
- Year Built2000
- Lot Size0.08 Acres
- CountryCobb - GA
Building Information for 1580 Reids Ferry Way
- StoriesTwo
- Year Built2000
- Lot Size0.0800 Acres
Payment Calculator
Term
Interest
Home Price
Down Payment
The Payment Calculator is for illustrative purposes only. Read More
Property Information for 1580 Reids Ferry Way
Summary
Location and General Information
- Community Features: Clubhouse, Gated, Homeowners Assoc, Meeting Room, Near Schools, Near Shopping, Pickleball, Playground, Pool, Sidewalks, Street Lights, Tennis Court(s)
- Directions: GPS or From I-75 N, take exit 267A and merge onto Canton Rd Conn NE. Turn right onto Sandy Plains Rd and then a right on Scufflegrit Rd. Turn left on E Park Blvd, left on Reid's Ferry Way, and right to stay on Reid's Ferry Way. Home will be on the right !
- View: Neighborhood, Park/Greenbelt
- Coordinates: 33.989099,-84.504772
School Information
- Elementary School: Sawyer Road
- Middle School: Marietta
- High School: Marietta
Taxes and HOA Information
- Parcel Number: 16084800320
- Tax Year: 2024
- Association Fee Includes: Maintenance Grounds, Reserve Fund, Swim, Tennis
- Tax Legal Description: Per tax ID
Virtual Tour
- Virtual Tour Link PP: https://www.propertypanorama.com/1580-Reids-Ferry-Way-Marietta-GA-30062/unbranded
Parking
- Open Parking: Yes
Interior and Exterior Features
Interior Features
- Cooling: Central Air, Electric, Multi Units, Zoned
- Heating: Central, Forced Air, Natural Gas, Zoned
- Appliances: Dishwasher, Disposal, Double Oven, Electric Oven, ENERGY STAR Qualified Water Heater, Gas Cooktop, Gas Water Heater, Microwave, Range Hood, Refrigerator, Self Cleaning Oven, Washer
- Basement: None
- Fireplace Features: Factory Built, Family Room, Gas Log, Glass Doors
- Flooring: Carpet, Wood
- Interior Features: Bookcases, Cathedral Ceiling(s), Crown Molding, Disappearing Attic Stairs, Double Vanity, Entrance Foyer, High Ceilings 9 ft Main, High Speed Internet, His and Hers Closets, Recessed Lighting, Tray Ceiling(s), Walk-In Closet(s)
- Levels/Stories: Two
- Other Equipment: None
- Window Features: Double Pane Windows, Plantation Shutters, Window Treatments
- Kitchen Features: Breakfast Bar, Cabinets Stain, Keeping Room, Pantry, Stone Counters, View to Family Room
- Master Bathroom Features: Double Vanity, Separate Tub/Shower, Vaulted Ceiling(s), Whirlpool Tub
- Foundation: Slab
- Total Half Baths: 1
- Bathrooms Total Integer: 3
- Bathrooms Total Decimal: 2
Exterior Features
- Accessibility Features: None
- Construction Materials: HardiPlank Type, Shingle Siding, Stone
- Fencing: Fenced, Privacy, Wood, Wrought Iron
- Horse Amenities: None
- Patio And Porch Features: Front Porch, Patio
- Pool Features: None
- Road Surface Type: Asphalt, Concrete
- Roof Type: Composition, Shingle
- Security Features: Fire Alarm, Fire Sprinkler System, Security Gate, Security System Owned
- Spa Features: None
- Laundry Features: Electric Dryer Hookup, Laundry Room, Sink, Upper Level
- Pool Private: No
- Road Frontage Type: Private Road
- Other Structures: None
Property
Utilities
- Sewer: Public Sewer
- Utilities: Cable Available, Electricity Available, Natural Gas Available, Phone Available, Sewer Available, Underground Utilities, Water Available
- Water Source: Public
- Electric: 110 Volts, 220 Volts in Laundry
Property and Assessments
- Home Warranty: No
- Property Condition: Resale
Green Features
- Green Energy Efficient: Appliances, HVAC, Roof, Water Heater
- Green Energy Generation: None
Lot Information
- Above Grade Finished Area: 2517
- Common Walls: No Common Walls
- Lot Features: Landscaped, Level, Private, Sprinklers In Front, Sprinklers In Rear, Wooded
- Waterfront Footage: None
Rental
Rent Information
- Land Lease: No
- Occupant Types: Owner
Public Records for 1580 Reids Ferry Way
Tax Record
- 2024$667.00 ($55.58 / month)
Home Facts
- Beds3
- Baths2
- Total Finished SqFt2,517 SqFt
- Above Grade Finished2,517 SqFt
- StoriesTwo
- Lot Size0.0800 Acres
- StyleSingle Family Residence
- Year Built2000
- APN16084800320
- CountyCobb - GA
- Fireplaces1




