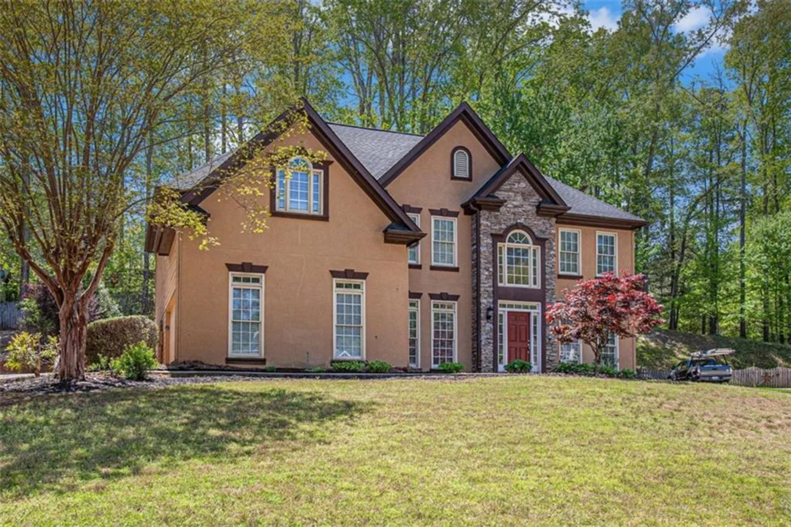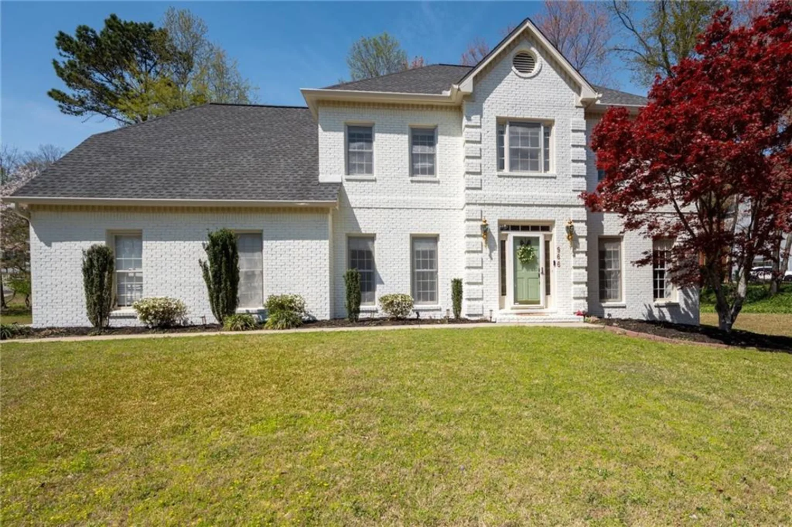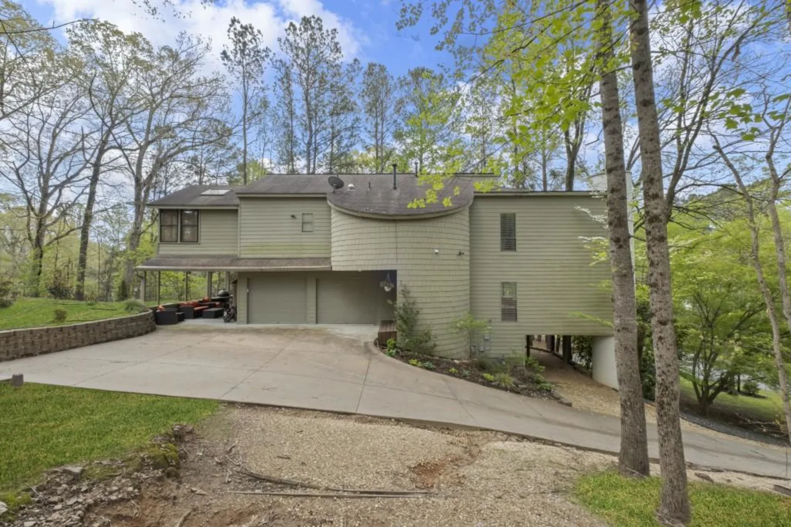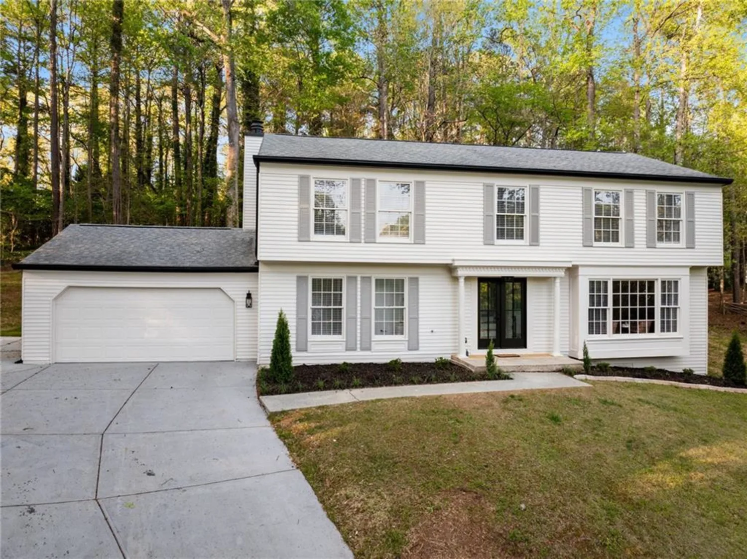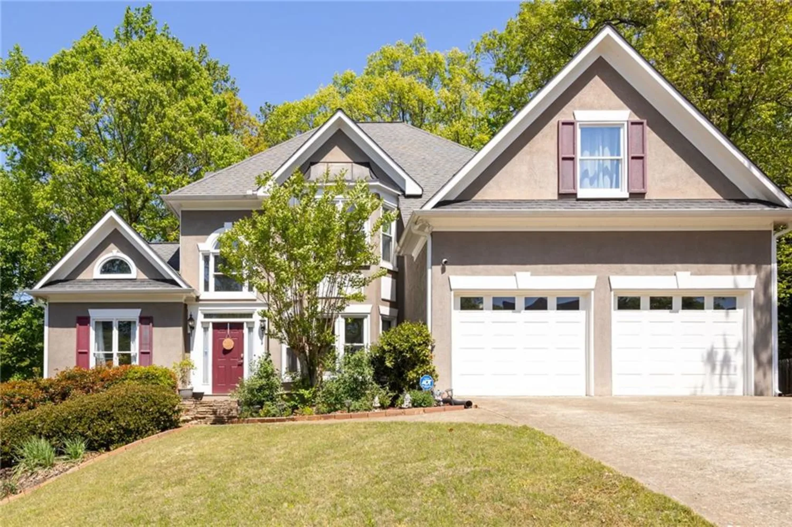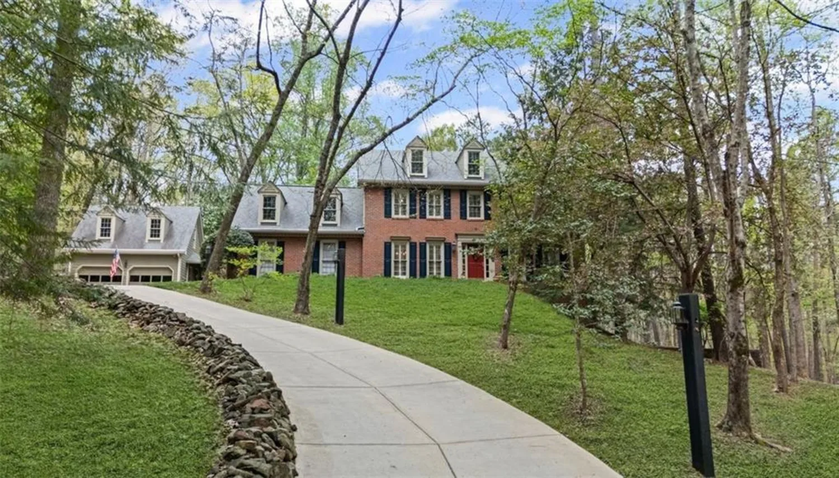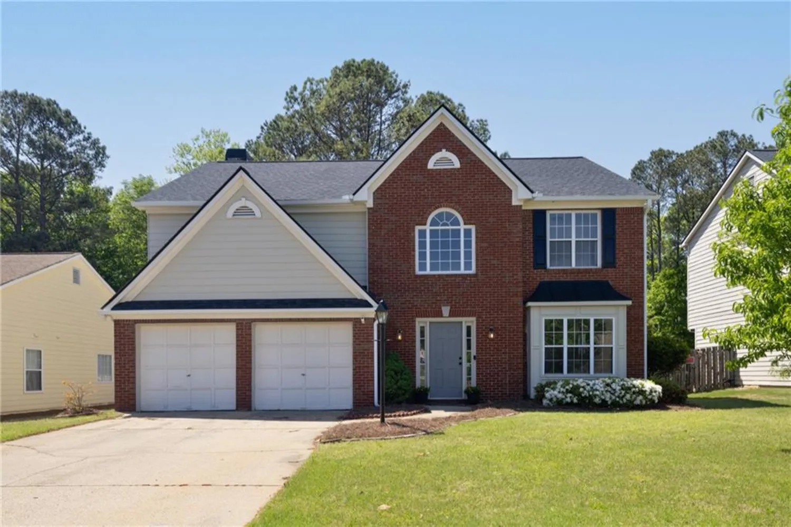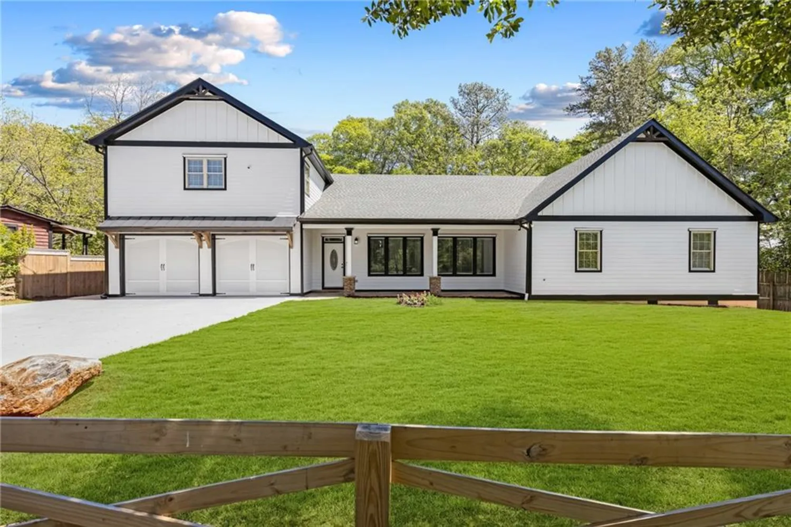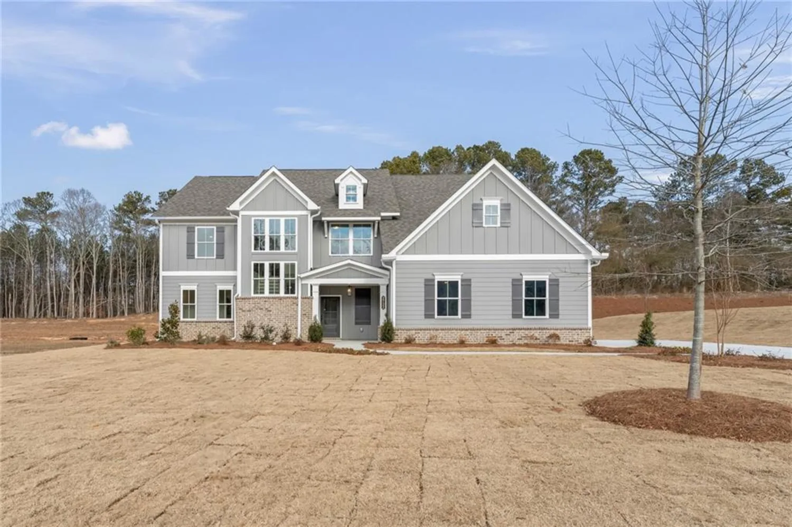4563 ashmore circle neMarietta, GA 30066
4563 ashmore circle neMarietta, GA 30066
Description
Welcome to Hampton Ridge, a beautiful neighborhood in the city of MARIETTA!! Conveniently located with lots of close by dining & shopping options and close proximity to HWY 75 & HWY 285. This home has been meticulously maintained & is ready for a new beginning!!!! The home offers a blend of COMFORT & FUNCTIONALITY. North facing home with 2 BAY WINDOWS on the main floor & plenty of windows placed strategically throughout the home to allow in for NATURAL LIGHT & FRESH AIR!!! The cozy family room is equipped with a fireplace & built-in bookshelf. The kitchen overlooks the sunroom with SKYLIGHT windows that can be also used as a breakfast area. The kitchen boasts generous counter space, with a double bowl STAINLESS STEEL sink, and STAINLESS-STEEL appliances. With wall-to-wall cabinets on one side, you will find a lot of storage space. The huge dining room offers to comfortably seat 12 guests for a gathering. The Oversized master bedroom features a tray ceiling, a private master bathroom with a separate shower & a whirlpool tub. You will find a huge bedroom which can be used as a game room or a media room upstairs for all your family movie nights. The additional bedrooms offer plush carpets & sizable closets. The huge unfinished basement offers an opportunity to finish suitable to your style & needs. A huge wooden deck overlooks into the fenced BACKYARD, a perfect spot to spend a relaxed evening. The home was UPGRADED in 2023 with a fresh coat of PAINT, freshly PAINTED CABINETS, new BACKSPLASH, refinished HARDWOOD floors & upgraded LIGHTING. AWARD Winning Schools, LASSITER HIGH, MABRY Middle & DAVIS - COBB Elementary. HURRY, make your appointment today!!!!
Property Details for 4563 Ashmore Circle NE
- Subdivision ComplexHampton Ridge
- Architectural StyleOther
- ExteriorNone
- Num Of Garage Spaces2
- Parking FeaturesAttached, Garage
- Property AttachedNo
- Waterfront FeaturesNone
LISTING UPDATED:
- StatusActive
- MLS #7560828
- Days on Site3
- Taxes$6,357 / year
- HOA Fees$700 / year
- MLS TypeResidential
- Year Built1988
- Lot Size0.48 Acres
- CountryCobb - GA
LISTING UPDATED:
- StatusActive
- MLS #7560828
- Days on Site3
- Taxes$6,357 / year
- HOA Fees$700 / year
- MLS TypeResidential
- Year Built1988
- Lot Size0.48 Acres
- CountryCobb - GA
Building Information for 4563 Ashmore Circle NE
- StoriesTwo
- Year Built1988
- Lot Size0.4790 Acres
Payment Calculator
Term
Interest
Home Price
Down Payment
The Payment Calculator is for illustrative purposes only. Read More
Property Information for 4563 Ashmore Circle NE
Summary
Location and General Information
- Community Features: Swim Team, Tennis Court(s)
- Directions: Head South on HWY 92 N, turn Right onto Sandy Plains Rd, Turn Right onto Wigley Rd, Turn Right onto Hampton Ridge Dr NE, Turn Right onto Ashmore Cir.
- View: Bay
- Coordinates: 34.059817,-84.460275
School Information
- Elementary School: Davis - Cobb
- Middle School: Mabry
- High School: Lassiter
Taxes and HOA Information
- Tax Year: 2024
- Tax Legal Description: HAMPTON RIDGE LOT 58 BLOCK A UNIT 1
- Tax Lot: 58
Virtual Tour
Parking
- Open Parking: No
Interior and Exterior Features
Interior Features
- Cooling: Ceiling Fan(s), Central Air
- Heating: Central, Natural Gas
- Appliances: Dishwasher, Disposal, Dryer, Electric Oven, Gas Cooktop, Microwave, Range Hood, Refrigerator, Washer
- Basement: Partial, Unfinished, Walk-Out Access
- Fireplace Features: Family Room
- Flooring: Carpet, Ceramic Tile, Hardwood
- Interior Features: Disappearing Attic Stairs, Double Vanity, Entrance Foyer, Entrance Foyer 2 Story, High Ceilings 9 ft Main, Tray Ceiling(s), Walk-In Closet(s)
- Levels/Stories: Two
- Other Equipment: None
- Window Features: Bay Window(s), Skylight(s), Window Treatments
- Kitchen Features: Breakfast Room, Cabinets White, Eat-in Kitchen, Pantry, Stone Counters, Other
- Master Bathroom Features: Double Vanity, Separate Tub/Shower, Soaking Tub, Whirlpool Tub
- Foundation: Pillar/Post/Pier
- Total Half Baths: 1
- Bathrooms Total Integer: 4
- Bathrooms Total Decimal: 3
Exterior Features
- Accessibility Features: None
- Construction Materials: Brick Front, Cement Siding
- Fencing: None
- Horse Amenities: None
- Patio And Porch Features: Deck
- Pool Features: None
- Road Surface Type: Concrete, Paved
- Roof Type: Composition
- Security Features: Smoke Detector(s)
- Spa Features: None
- Laundry Features: Laundry Closet, Main Level
- Pool Private: No
- Road Frontage Type: Other
- Other Structures: None
Property
Utilities
- Sewer: Public Sewer
- Utilities: Cable Available, Electricity Available, Natural Gas Available
- Water Source: Public
- Electric: 110 Volts
Property and Assessments
- Home Warranty: No
- Property Condition: Resale
Green Features
- Green Energy Efficient: Appliances
- Green Energy Generation: None
Lot Information
- Common Walls: No Common Walls
- Lot Features: Back Yard
- Waterfront Footage: None
Rental
Rent Information
- Land Lease: No
- Occupant Types: Owner
Public Records for 4563 Ashmore Circle NE
Tax Record
- 2024$6,357.00 ($529.75 / month)
Home Facts
- Beds4
- Baths3
- Total Finished SqFt3,026 SqFt
- StoriesTwo
- Lot Size0.4790 Acres
- StyleSingle Family Residence
- Year Built1988
- CountyCobb - GA
- Fireplaces1




