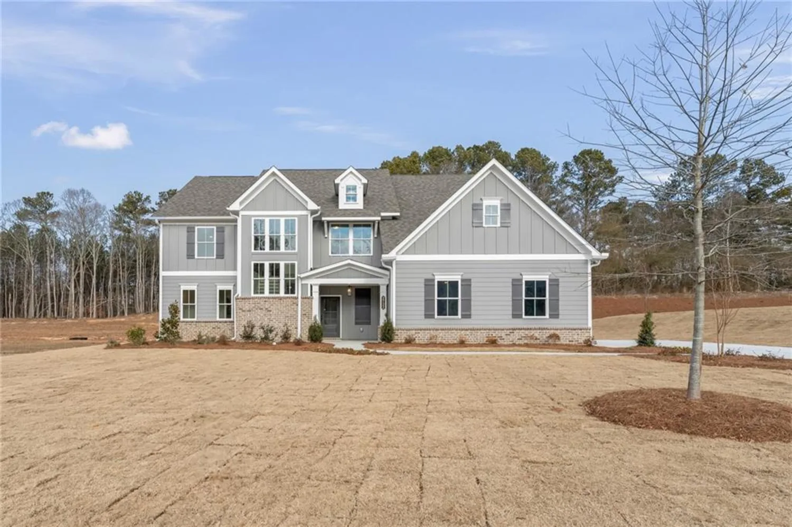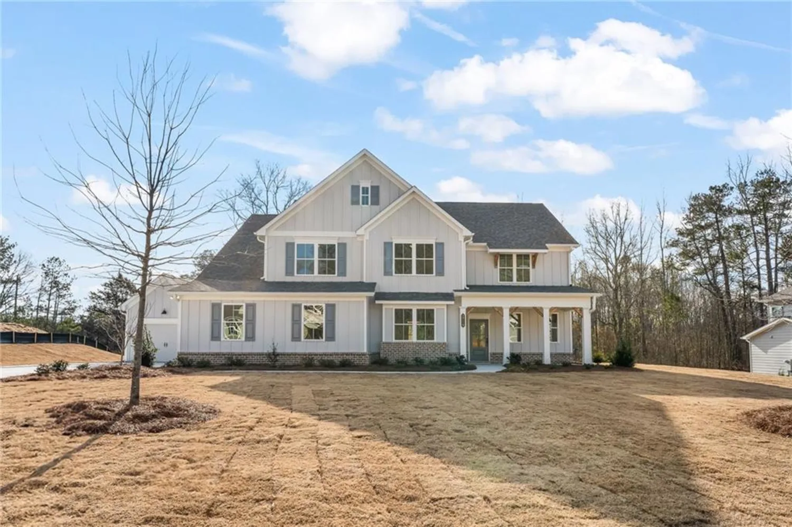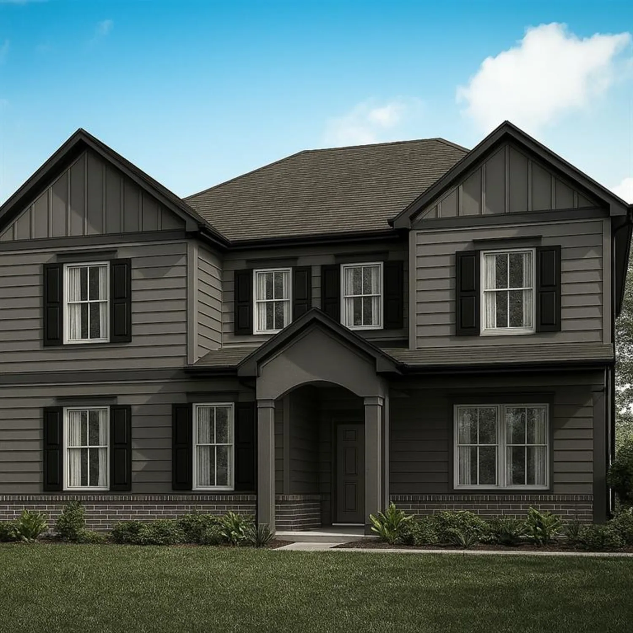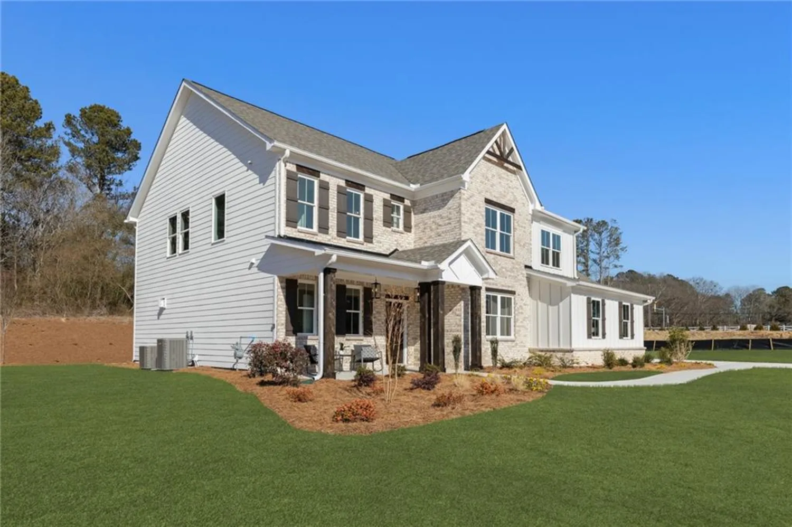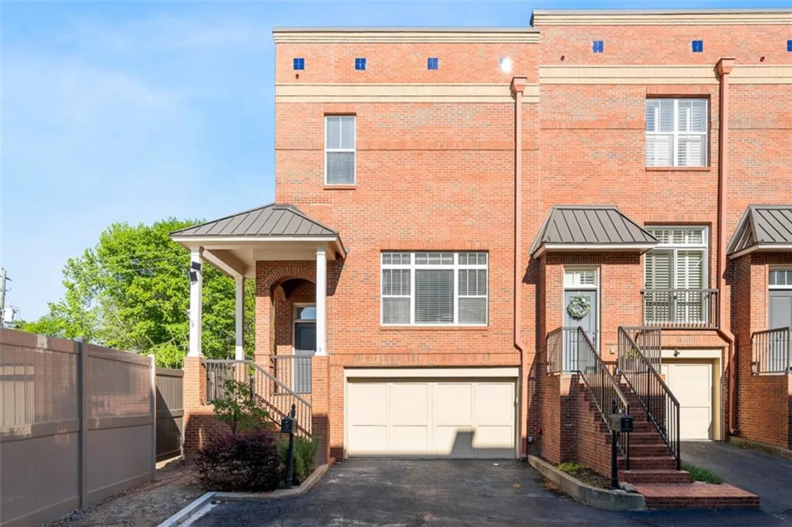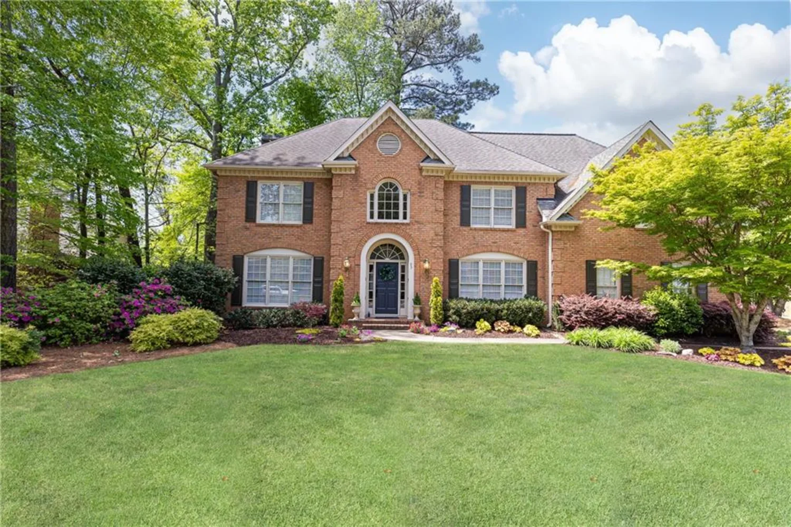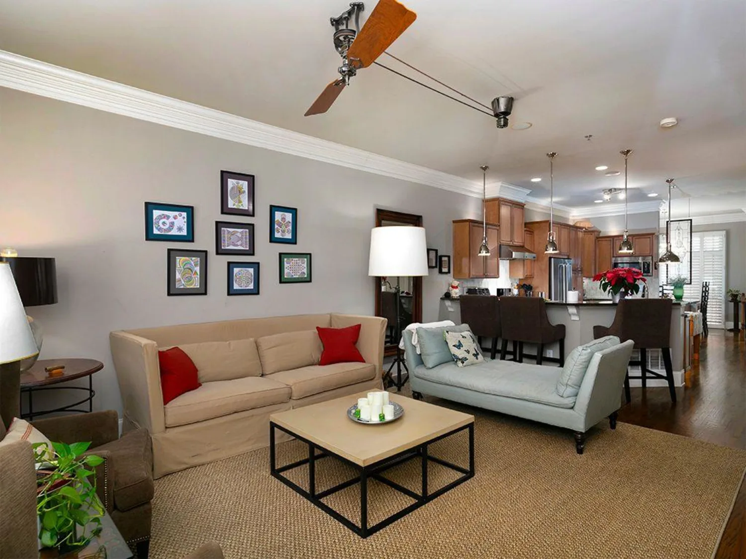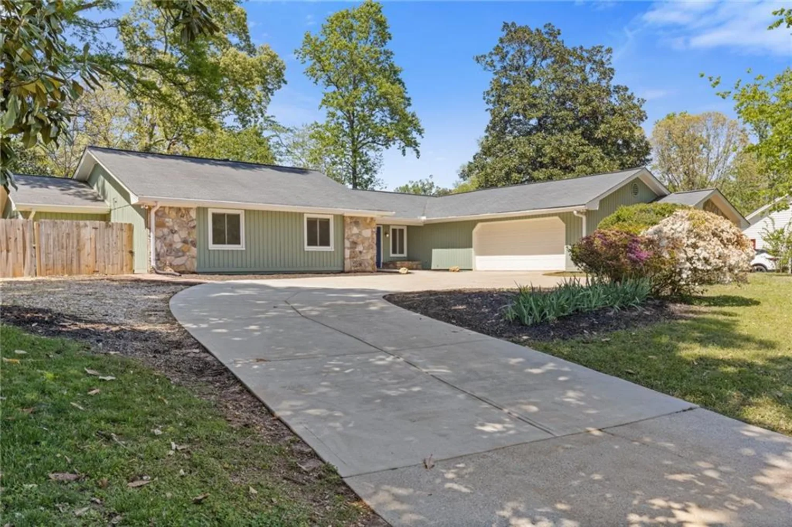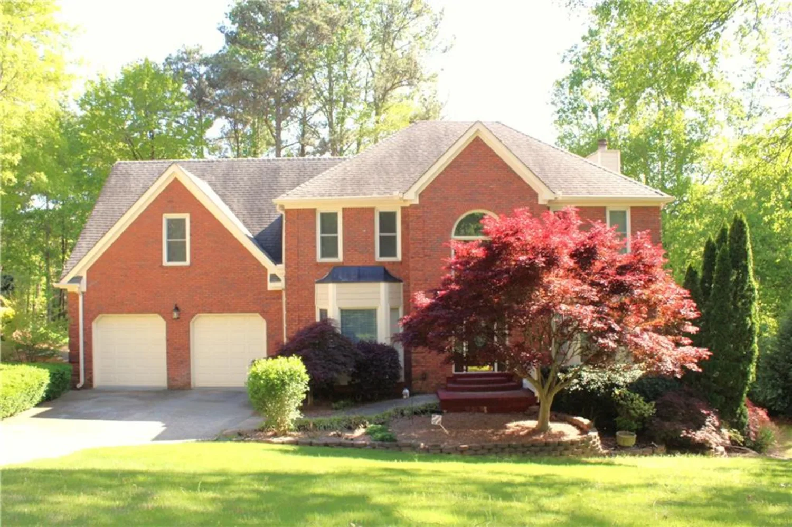915 john ward roadMarietta, GA 30064
915 john ward roadMarietta, GA 30064
Description
Charming Home in Marietta - Prime Location & Endless Possibilities Nestled in a private, beautifully landscaped setting, this updated gem is located in sought-after Marietta-close to top-rated schools, Marietta Square, and so much more. Set back from the road, the home offers privacy, an extended driveway with ample parking, and space to add a pool if desired. Approval needed. Step inside to find thoughtfully designed living areas filled with natural light, thanks to skylights and large windows that bring the outdoors in. The kitchen is a chef's dream, featuring a dramatic cathedral ceiling, a huge island, an abundance of cabinetry, and a wet bar. The open-concept great room seamlessly connects the living, dining, and kitchen areas-perfect for entertaining, family gatherings, or everyday comfort. This main level boasts two fireplaces, one of which is located in the spacious master suite. You'll love the luxurious master bath with jacuzzi options and an oversized, finished walk-in closet. Also on the main level: a laundry room, half bath, and a large flex room ideal for an office, in-law suite, or teen retreat. This home was built with quality in mind, featuring a full drainage system foundation and reinforced with metal beams. Water circulation system for immediate hot running water in entire home. Additional perks include massive attic storage with expansion potential and a finished concrete-floor room on the lower level-perfect for a wine cellar, workshop, or hobby space. Stylishly updated with a modern flair and full of character, this one-of-a-kind home won't last long. Priced to sell-don't miss out on this Marietta treasure!
Property Details for 915 John Ward Road
- Subdivision ComplexNone
- Architectural StyleContemporary, Craftsman, Farmhouse
- ExteriorPrivate Yard, Rear Stairs
- Num Of Garage Spaces4
- Num Of Parking Spaces4
- Parking FeaturesDriveway, Garage, Garage Faces Front
- Property AttachedNo
- Waterfront FeaturesNone
LISTING UPDATED:
- StatusActive
- MLS #7563005
- Days on Site2
- Taxes$3,131 / year
- MLS TypeResidential
- Year Built2022
- Lot Size0.40 Acres
- CountryCobb - GA
LISTING UPDATED:
- StatusActive
- MLS #7563005
- Days on Site2
- Taxes$3,131 / year
- MLS TypeResidential
- Year Built2022
- Lot Size0.40 Acres
- CountryCobb - GA
Building Information for 915 John Ward Road
- StoriesThree Or More
- Year Built2022
- Lot Size0.4000 Acres
Payment Calculator
Term
Interest
Home Price
Down Payment
The Payment Calculator is for illustrative purposes only. Read More
Property Information for 915 John Ward Road
Summary
Location and General Information
- Community Features: None
- Directions: From Dallas Hwy to John Ward Rd. First round about continuing on John Ward Rd. to 915.
- View: Other
- Coordinates: 33.931083,-84.612679
School Information
- Elementary School: Cheatham Hill
- Middle School: Lovinggood
- High School: Hillgrove
Taxes and HOA Information
- Parcel Number: 19017800020
- Tax Year: 2023
- Tax Legal Description: .4000 acres
- Tax Lot: 178
Virtual Tour
Parking
- Open Parking: Yes
Interior and Exterior Features
Interior Features
- Cooling: Ceiling Fan(s), Central Air
- Heating: Heat Pump
- Appliances: Dishwasher, Disposal
- Basement: Exterior Entry, Partial
- Fireplace Features: Brick, Decorative, Great Room, Master Bedroom
- Flooring: Ceramic Tile, Hardwood, Other
- Interior Features: Beamed Ceilings, Bookcases, Double Vanity, High Ceilings, High Ceilings 9 ft Lower, High Ceilings 9 ft Main, High Ceilings 9 ft Upper, High Speed Internet, Tray Ceiling(s), Vaulted Ceiling(s), Walk-In Closet(s), Wet Bar
- Levels/Stories: Three Or More
- Other Equipment: None
- Window Features: Skylight(s)
- Kitchen Features: Breakfast Bar, Kitchen Island, Pantry, Pantry Walk-In, Solid Surface Counters
- Master Bathroom Features: Double Vanity, Separate His/Hers, Separate Tub/Shower, Soaking Tub
- Foundation: Block
- Main Bedrooms: 2
- Total Half Baths: 1
- Bathrooms Total Integer: 4
- Main Full Baths: 2
- Bathrooms Total Decimal: 3
Exterior Features
- Accessibility Features: Accessible Approach with Ramp, Accessible Doors, Accessible Entrance, Accessible Full Bath, Accessible Hallway(s), Accessible Kitchen
- Construction Materials: HardiPlank Type
- Fencing: Back Yard, Fenced, Privacy, Wood
- Horse Amenities: None
- Patio And Porch Features: Front Porch, Rear Porch
- Pool Features: None
- Road Surface Type: Asphalt
- Roof Type: Other, Shingle
- Security Features: Carbon Monoxide Detector(s), Fire Alarm, Security System Leased, Security System Owned, Smoke Detector(s)
- Spa Features: None
- Laundry Features: Common Area, In Hall, Other
- Pool Private: No
- Road Frontage Type: City Street
- Other Structures: None
Property
Utilities
- Sewer: Septic Tank
- Utilities: Cable Available, Electricity Available, Phone Available
- Water Source: Public
- Electric: 110 Volts, 220 Volts
Property and Assessments
- Home Warranty: No
- Property Condition: Resale
Green Features
- Green Energy Efficient: Insulation
- Green Energy Generation: None
Lot Information
- Above Grade Finished Area: 4230
- Common Walls: 1 Common Wall, 2+ Common Walls
- Lot Features: Back Yard, Front Yard, Level, Open Lot, Private, Zero Lot Line
- Waterfront Footage: None
Rental
Rent Information
- Land Lease: No
- Occupant Types: Owner
Public Records for 915 John Ward Road
Tax Record
- 2023$3,131.00 ($260.92 / month)
Home Facts
- Beds4
- Baths3
- Total Finished SqFt4,230 SqFt
- Above Grade Finished4,230 SqFt
- StoriesThree Or More
- Lot Size0.4000 Acres
- StyleSingle Family Residence
- Year Built2022
- APN19017800020
- CountyCobb - GA
- Fireplaces2




