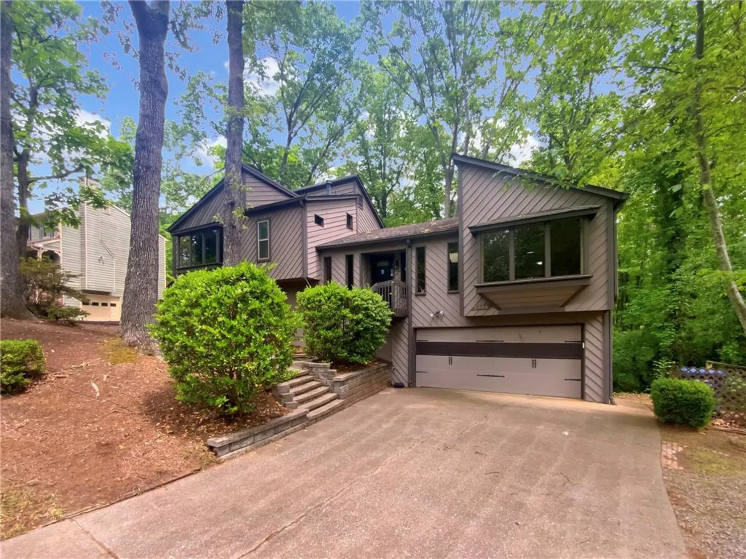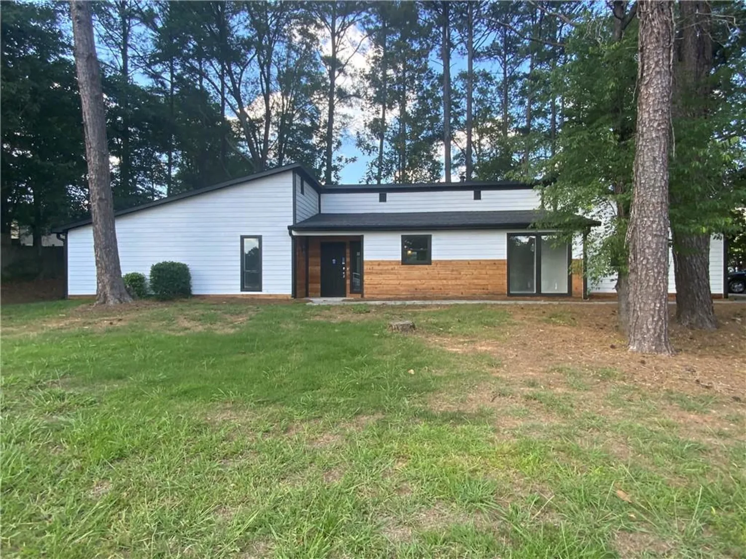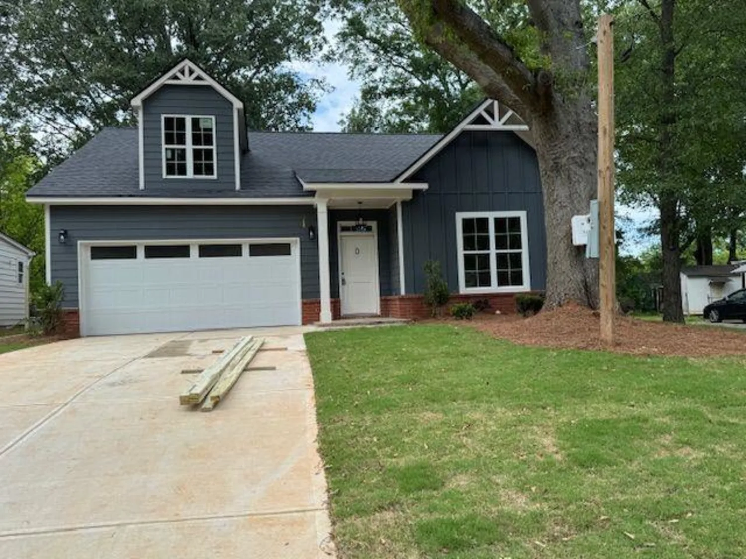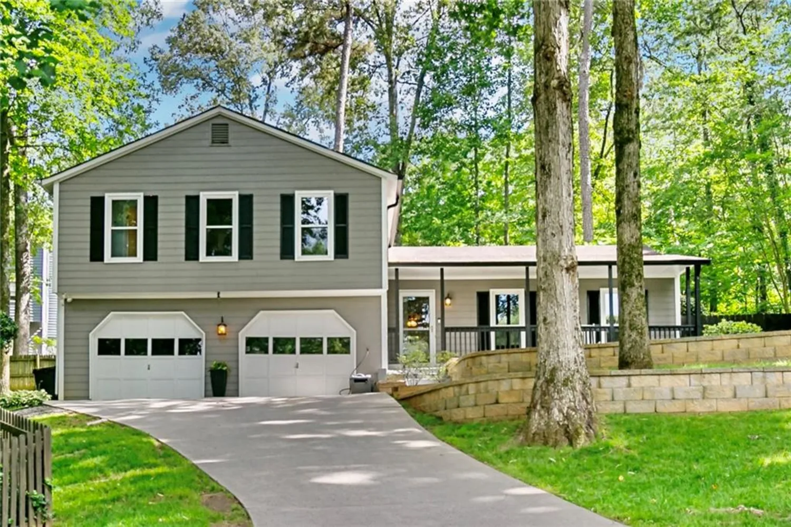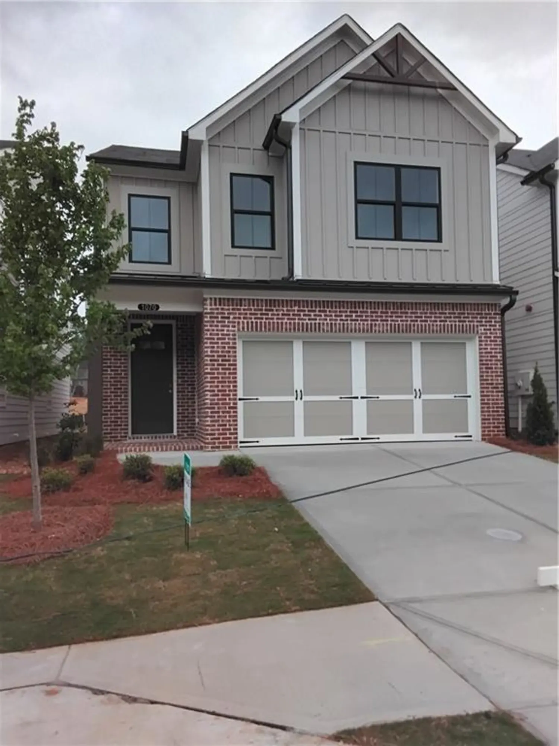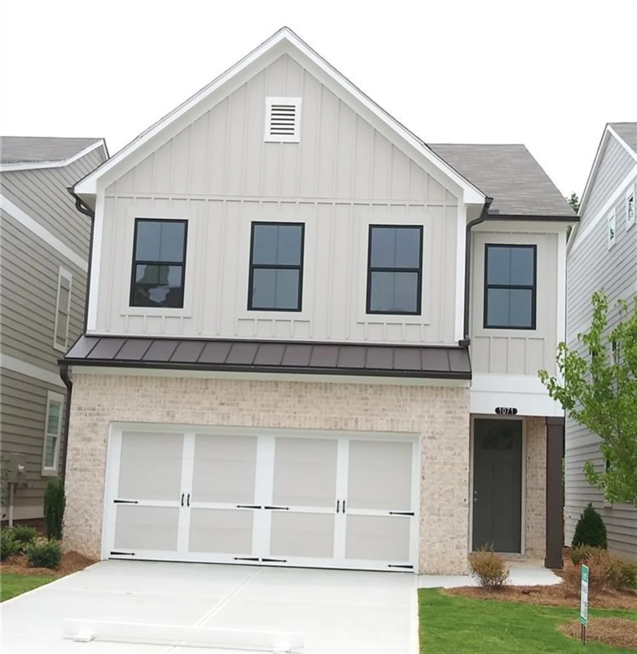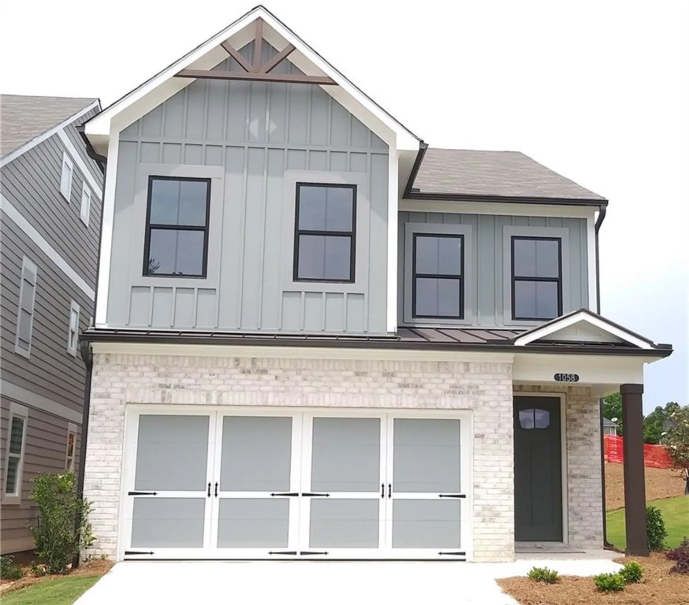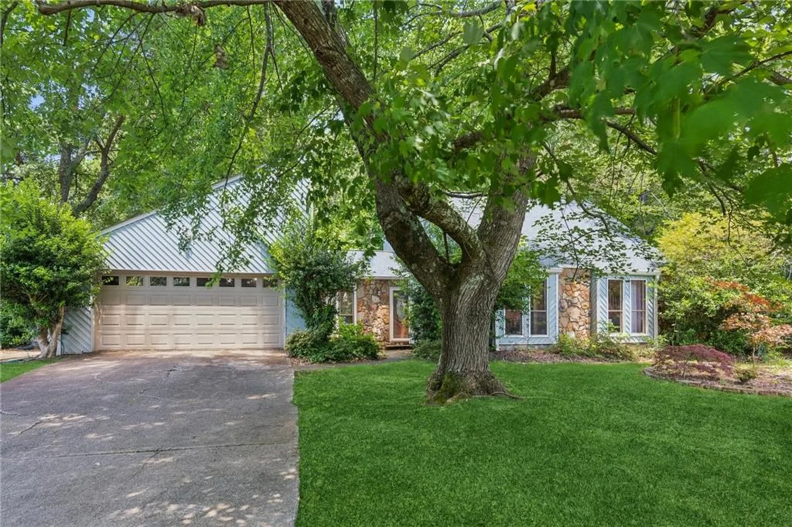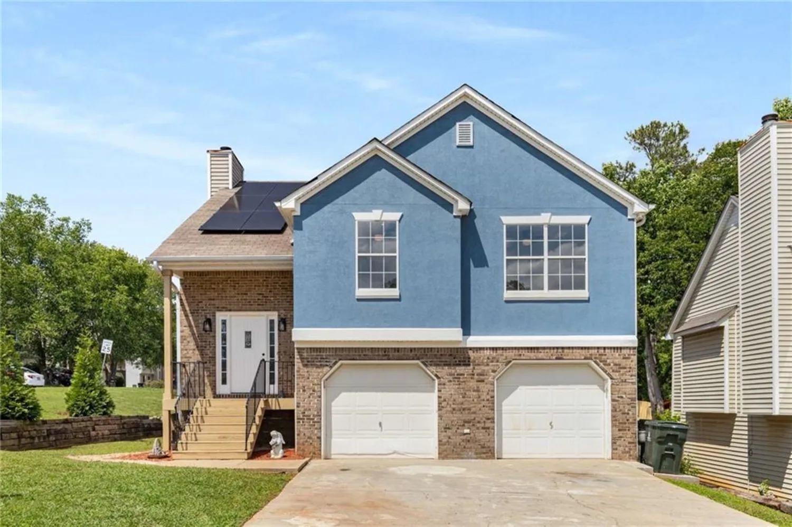2417 tree arbor wayMarietta, GA 30064
2417 tree arbor wayMarietta, GA 30064
Description
Welcome to the Good Life – Marietta’s Best-Kept Secret! ?? Gated 55+ Community | One-Level Living | Walkout Basement | Lush Views Calling all fabulous 55+ buyers who are ready to live life to the fullest—this is the retreat you’ve been waiting for! Nestled in a prestigious, gated Marietta community, this elegant patio home is your ticket to low-maintenance living with high-end style and tons of personality. ???? One-Level Bliss Meets Nature’s Beauty Step inside and feel the peaceful vibes—vaulted ceilings, sun-drenched rooms, and a view of lush greenery that brings nature right to your doorstep. This isn’t just a home—it’s a sanctuary. Cozy Up & Entertain in Style The spacious living area is anchored by a charming fireplace that wraps you in warmth on cool evenings, while the open-concept design keeps the energy flowing. Whether it’s a wine night or holiday brunch, you’ll love how seamlessly this home invites connection. Kitchen Goals: Achieved Showcasing beautiful custom wood cabinetry, pendant lighting, double fridge, and plenty of counter space—this kitchen is where culinary creativity meets casual elegance. Bonus points for how perfect it is to chat with friends while cooking! Primary Suite = Pure Perfection You’ll swoon over the large walk-in closet and spa-style ensuite that feels like a five-star resort. And the secondary bedroom? Bright, open, and ideal for guests, hobbies, or even a zen den. Walkout Basement with WOW Factor Unbelievably high ceilings, full-sized layout, and room to grow—home gym, art studio, wine cellar, game room, you name it! This bonus space is the cherry on top. Outdoor Living = Everyday Joy Your private deck is made for morning coffees, breezy lunches, or golden-hour wine with a friend. Plus, the landscaped garden is the perfect touch of serenity. Host, relax, or simply soak up the sunshine—you’ve earned it. Why This Home? Because here, you're not just buying a house—you’re stepping into a lifestyle. One with neighbors who wave, nature that calms, and a sense of community that feels like family. Minutes from everything you need—shopping, dining, trails, and all the charm Marietta has to offer.
Property Details for 2417 TREE ARBOR Way
- Subdivision ComplexArbor Ridge
- Architectural StyleRanch
- ExteriorPrivate Entrance, Private Yard
- Num Of Garage Spaces2
- Num Of Parking Spaces2
- Parking FeaturesAttached, Garage Door Opener, Garage, Garage Faces Front, Kitchen Level
- Property AttachedYes
- Waterfront FeaturesNone
LISTING UPDATED:
- StatusClosed
- MLS #7547120
- Days on Site33
- Taxes$3,895 / year
- HOA Fees$330 / month
- MLS TypeResidential
- Year Built2015
- CountryCobb - GA
LISTING UPDATED:
- StatusClosed
- MLS #7547120
- Days on Site33
- Taxes$3,895 / year
- HOA Fees$330 / month
- MLS TypeResidential
- Year Built2015
- CountryCobb - GA
Building Information for 2417 TREE ARBOR Way
- StoriesOne
- Year Built2015
- Lot Size0.0370 Acres
Payment Calculator
Term
Interest
Home Price
Down Payment
The Payment Calculator is for illustrative purposes only. Read More
Property Information for 2417 TREE ARBOR Way
Summary
Location and General Information
- Community Features: Clubhouse, Gated, Homeowners Assoc, Meeting Room, Playground, Pool, Street Lights, Tennis Court(s)
- Directions: GPS friendly
- View: Neighborhood, Trees/Woods
- Coordinates: 33.896923,-84.632907
School Information
- Elementary School: Dowell
- Middle School: Lovinggood
- High School: Hillgrove
Taxes and HOA Information
- Parcel Number: 19049400550
- Tax Year: 2024
- Association Fee Includes: Maintenance Grounds, Pest Control, Sewer, Termite, Tennis, Water, Trash
- Tax Legal Description: Arbor Ridge/ Lot 28/ Land Lot 19
- Tax Lot: 28
Virtual Tour
- Virtual Tour Link PP: https://www.propertypanorama.com/2417-TREE-ARBOR-Way-Marietta-GA-30064/unbranded
Parking
- Open Parking: No
Interior and Exterior Features
Interior Features
- Cooling: Ceiling Fan(s), Central Air
- Heating: Central, Natural Gas, Forced Air, Heat Pump
- Appliances: Dishwasher, Disposal, Gas Cooktop, Gas Oven, Gas Water Heater, Refrigerator, Microwave, Self Cleaning Oven
- Basement: Bath/Stubbed, Daylight, Exterior Entry, Interior Entry
- Fireplace Features: Family Room, Factory Built
- Flooring: Ceramic Tile, Hardwood, Laminate
- Interior Features: Entrance Foyer, High Ceilings 9 ft Main, Double Vanity, Tray Ceiling(s), Walk-In Closet(s), Vaulted Ceiling(s), High Speed Internet
- Levels/Stories: One
- Other Equipment: Irrigation Equipment, Satellite Dish
- Window Features: Double Pane Windows, Skylight(s), Window Treatments
- Kitchen Features: Cabinets Other, Eat-in Kitchen, Stone Counters, View to Family Room
- Master Bathroom Features: Double Vanity, Shower Only
- Foundation: Concrete Perimeter
- Main Bedrooms: 3
- Bathrooms Total Integer: 2
- Main Full Baths: 2
- Bathrooms Total Decimal: 2
Exterior Features
- Accessibility Features: Accessible Bedroom, Accessible Doors, Accessible Entrance, Accessible Approach with Ramp
- Construction Materials: Cement Siding, HardiPlank Type
- Fencing: None
- Horse Amenities: None
- Patio And Porch Features: Covered, Deck, Rear Porch
- Pool Features: None
- Road Surface Type: Asphalt
- Roof Type: Composition
- Security Features: Security Gate, Smoke Detector(s), Security System Owned
- Spa Features: None
- Laundry Features: Laundry Room, Main Level
- Pool Private: No
- Road Frontage Type: Private Road
- Other Structures: None
Property
Utilities
- Sewer: Public Sewer
- Utilities: Cable Available, Electricity Available, Natural Gas Available, Phone Available, Sewer Available, Water Available
- Water Source: Public
- Electric: Other
Property and Assessments
- Home Warranty: Yes
- Property Condition: Resale
Green Features
- Green Energy Efficient: None
- Green Energy Generation: None
Lot Information
- Above Grade Finished Area: 1622
- Common Walls: End Unit, 1 Common Wall
- Lot Features: Back Yard, Corner Lot, Cul-De-Sac, Private, Sprinklers In Front, Wooded
- Waterfront Footage: None
Rental
Rent Information
- Land Lease: No
- Occupant Types: Owner
Public Records for 2417 TREE ARBOR Way
Tax Record
- 2024$3,895.00 ($324.58 / month)
Home Facts
- Beds3
- Baths2
- Total Finished SqFt2,106 SqFt
- Above Grade Finished1,622 SqFt
- Below Grade Finished484 SqFt
- StoriesOne
- Lot Size0.0370 Acres
- StyleCondominium
- Year Built2015
- APN19049400550
- CountyCobb - GA
- Fireplaces1




