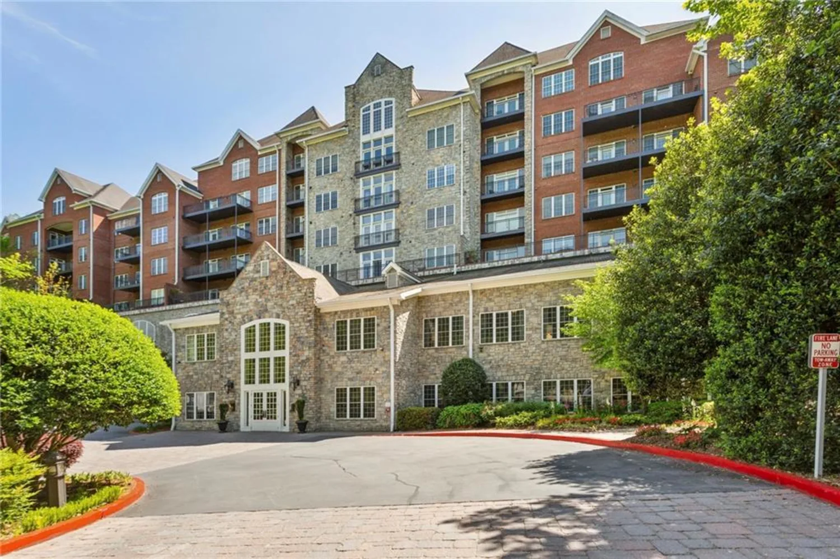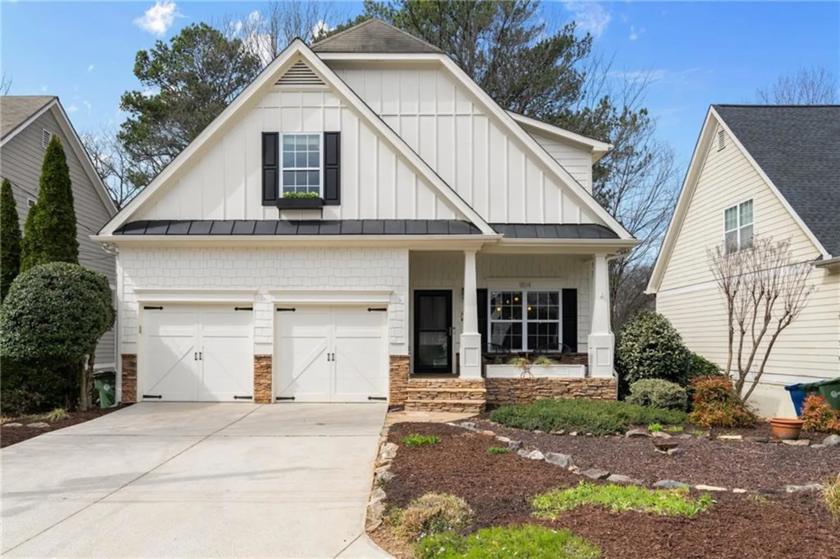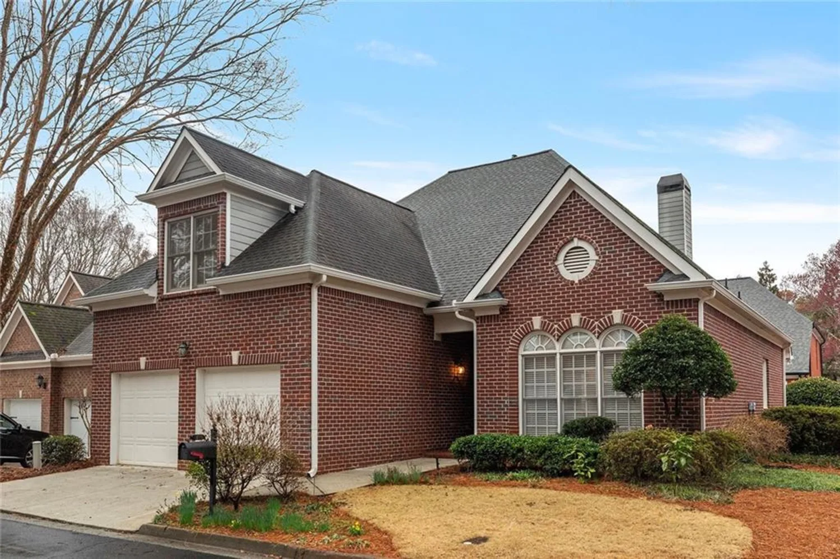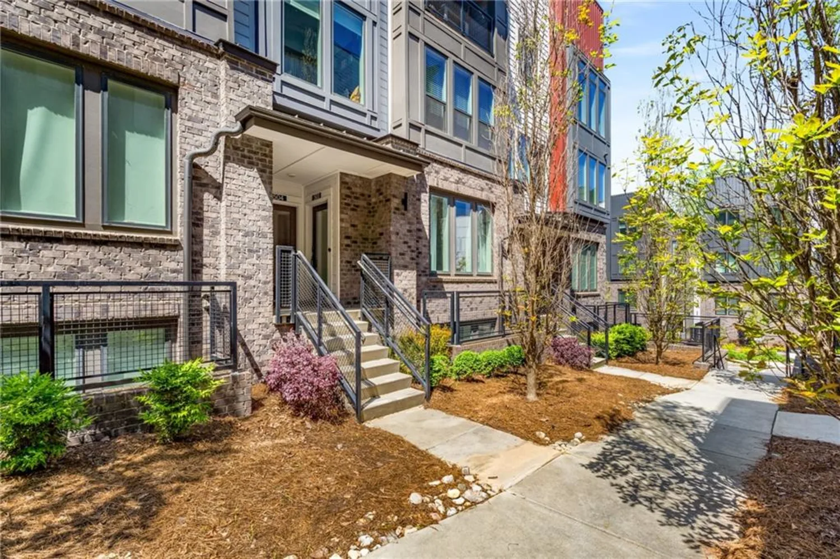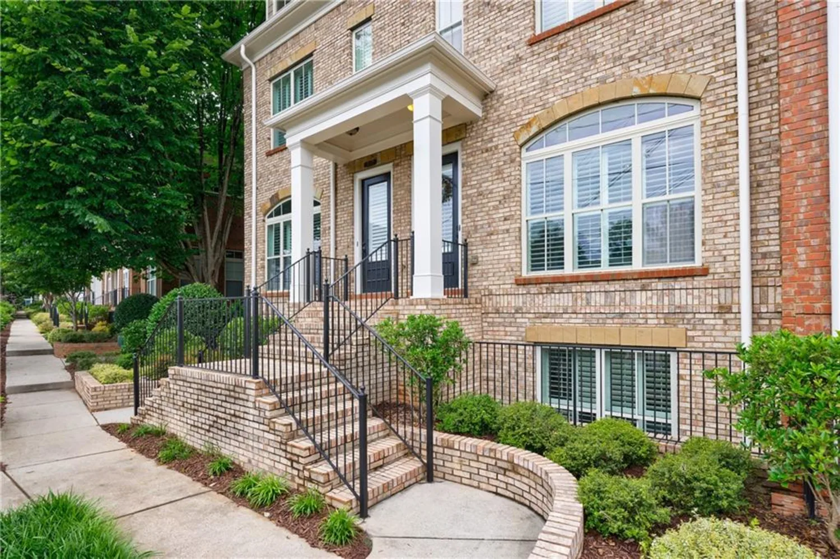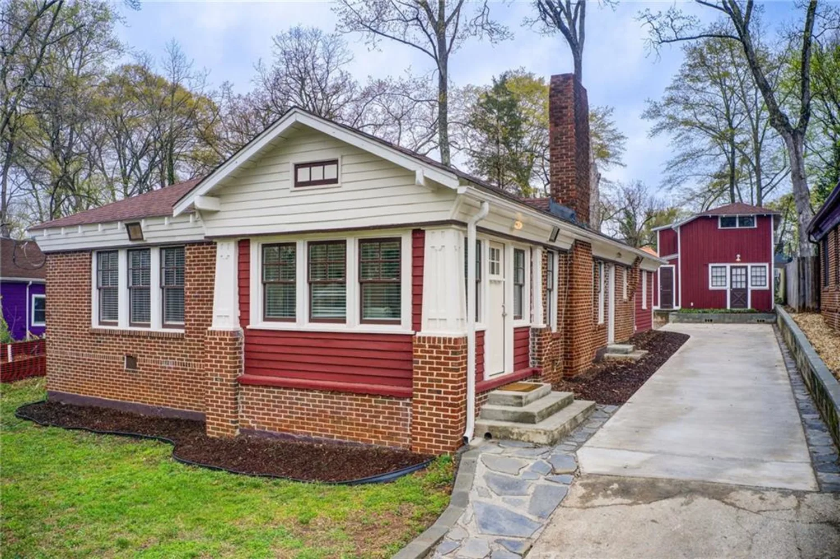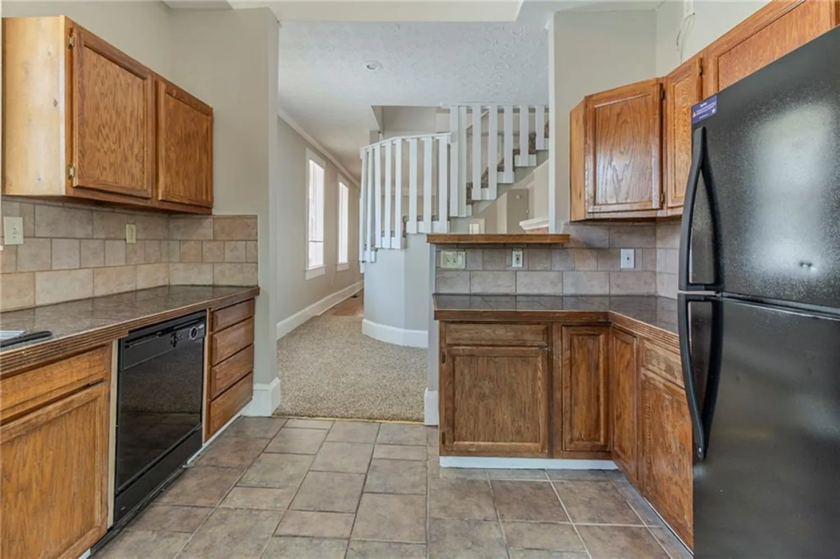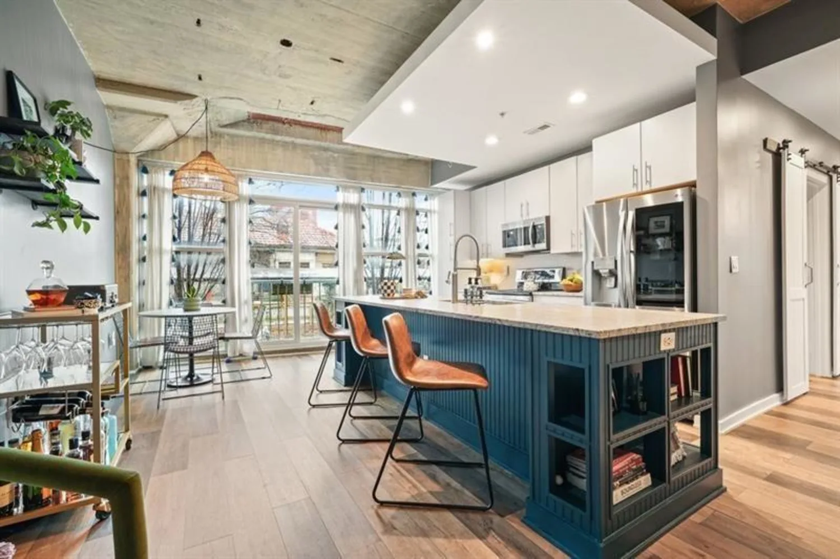701 dunwoody chaceAtlanta, GA 30328
701 dunwoody chaceAtlanta, GA 30328
Description
Gorgeous, beautifully updated End Unit in a Prime Walkable Location in Sandy Springs/Dunwoody! Tucked away in a serene, tree-lined community, this beautifully updated end unit offers the perfect blend of peaceful living and city convenience. With natural light streaming throughout, you’ll love the warm, welcoming atmosphere from the moment you step inside. Enjoy the comfort of first-floor living, where the primary suite, cozy family room, and heart of the home all come together in a bright and airy layout. The kitchen features stainless steel appliances, white cabinetry, a kitchen island with seating, and a sunny dining area with a large picture window, creating the perfect setting for everyday meals or entertaining. The family room opens directly to a screened porch, offering a relaxing retreat surrounded by nature. The Primary Suite on the Main also connects to the porch and includes a spa-like ensuite bathroom with dual vanities, lighted mirrors, a soaking tub, and a walk-in shower—your own peaceful sanctuary. Upstairs, you’ll find two additional bedrooms, a full bathroom, and a loft currently used as a workout room, which could also serve as a home office, reading nook, or flex space to suit your lifestyle. The sunlit lower level has 9 ft plus ceilings and adds even more versatility. Although it's currently being used as a living room, it could easily be transformed into a media room, game room, second office, or guest suite. It also features a full bathroom, an oversized laundry room, and additional closet space. This home offers thoughtful upgrades for everyday comfort and convenience, including NEW WINDOWS and SCREENS throughout, BRAND NEW GARAGE DOORS with/ four openers, plus an ELECTRIC CAR CHARGER. Fantastic walkability to the Dunwoody MARTA Station, High Street Entertainment Complex, Publix, Walgreens, and a variety of local restaurants. You'll also enjoy easy access to major highways and top hospitals, making this location as practical as it is peaceful. Whether you’re sipping coffee on the porch, working from the sunny loft, or heading out for dinner just a short stroll away, this home wraps comfort, convenience, and charm into one truly special package. Nestled in a quiet, wooded setting that feels worlds away—but right in the heart of everything in Sandy Springs/Dunwoody—this is the peaceful retreat you’ve been waiting for!
Property Details for 701 Dunwoody Chace
- Subdivision ComplexDunwoody Chace
- Architectural StyleTownhouse
- ExteriorRain Gutters
- Num Of Garage Spaces2
- Parking FeaturesAttached, Drive Under Main Level, Garage, Garage Door Opener
- Property AttachedYes
- Waterfront FeaturesNone
LISTING UPDATED:
- StatusActive
- MLS #7578523
- Days on Site0
- Taxes$3,949 / year
- HOA Fees$480 / month
- MLS TypeResidential
- Year Built1981
- CountryFulton - GA
LISTING UPDATED:
- StatusActive
- MLS #7578523
- Days on Site0
- Taxes$3,949 / year
- HOA Fees$480 / month
- MLS TypeResidential
- Year Built1981
- CountryFulton - GA
Building Information for 701 Dunwoody Chace
- StoriesTwo
- Year Built1981
- Lot Size0.0531 Acres
Payment Calculator
Term
Interest
Home Price
Down Payment
The Payment Calculator is for illustrative purposes only. Read More
Property Information for 701 Dunwoody Chace
Summary
Location and General Information
- Community Features: Homeowners Assoc, Near Shopping
- Directions: Easily found by GPS
- View: Trees/Woods
- Coordinates: 33.922175,-84.349261
School Information
- Elementary School: High Point
- Middle School: Ridgeview Charter
- High School: Riverwood International Charter
Taxes and HOA Information
- Tax Year: 2024
- Association Fee Includes: Cable TV, Insurance, Internet, Maintenance Grounds, Maintenance Structure, Pest Control, Termite, Trash, Water
- Tax Legal Description: Refer to Legal Description uploaded into FMLS.
Virtual Tour
Parking
- Open Parking: No
Interior and Exterior Features
Interior Features
- Cooling: Ceiling Fan(s), Central Air
- Heating: Central, Forced Air, Natural Gas
- Appliances: Dishwasher, Disposal, Gas Range, Microwave, Range Hood
- Basement: Daylight, Exterior Entry, Finished, Finished Bath, Full, Interior Entry
- Fireplace Features: Factory Built, Family Room, Gas Starter, Glass Doors
- Flooring: Carpet, Ceramic Tile, Hardwood
- Interior Features: Disappearing Attic Stairs, Double Vanity, Entrance Foyer, Walk-In Closet(s)
- Levels/Stories: Two
- Other Equipment: None
- Window Features: Double Pane Windows, Skylight(s)
- Kitchen Features: Breakfast Bar, Breakfast Room, Cabinets White, Kitchen Island, Solid Surface Counters, View to Family Room
- Master Bathroom Features: Double Vanity, Separate Tub/Shower, Soaking Tub
- Foundation: Concrete Perimeter
- Main Bedrooms: 1
- Total Half Baths: 1
- Bathrooms Total Integer: 4
- Main Full Baths: 1
- Bathrooms Total Decimal: 3
Exterior Features
- Accessibility Features: None
- Construction Materials: Brick 3 Sides
- Fencing: None
- Horse Amenities: None
- Patio And Porch Features: Screened
- Pool Features: None
- Road Surface Type: Asphalt
- Roof Type: Composition
- Security Features: Carbon Monoxide Detector(s), Smoke Detector(s)
- Spa Features: None
- Laundry Features: Laundry Room, Lower Level
- Pool Private: No
- Road Frontage Type: County Road
- Other Structures: None
Property
Utilities
- Sewer: Public Sewer
- Utilities: Cable Available, Electricity Available, Natural Gas Available, Phone Available, Sewer Available, Underground Utilities, Water Available
- Water Source: Public
- Electric: None
Property and Assessments
- Home Warranty: No
- Property Condition: Resale
Green Features
- Green Energy Efficient: None
- Green Energy Generation: None
Lot Information
- Common Walls: End Unit
- Lot Features: Landscaped, Level, Private
- Waterfront Footage: None
Rental
Rent Information
- Land Lease: No
- Occupant Types: Owner
Public Records for 701 Dunwoody Chace
Tax Record
- 2024$3,949.00 ($329.08 / month)
Home Facts
- Beds3
- Baths3
- Total Finished SqFt3,264 SqFt
- StoriesTwo
- Lot Size0.0531 Acres
- StyleCondominium
- Year Built1981
- CountyFulton - GA
- Fireplaces1




