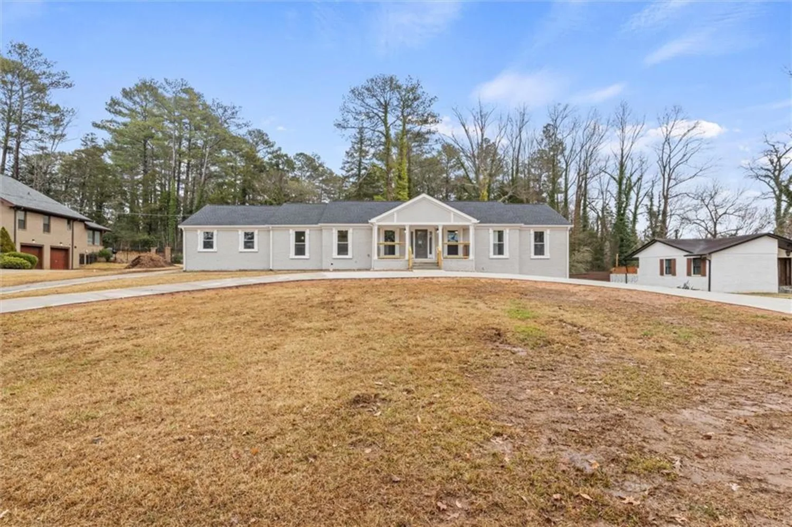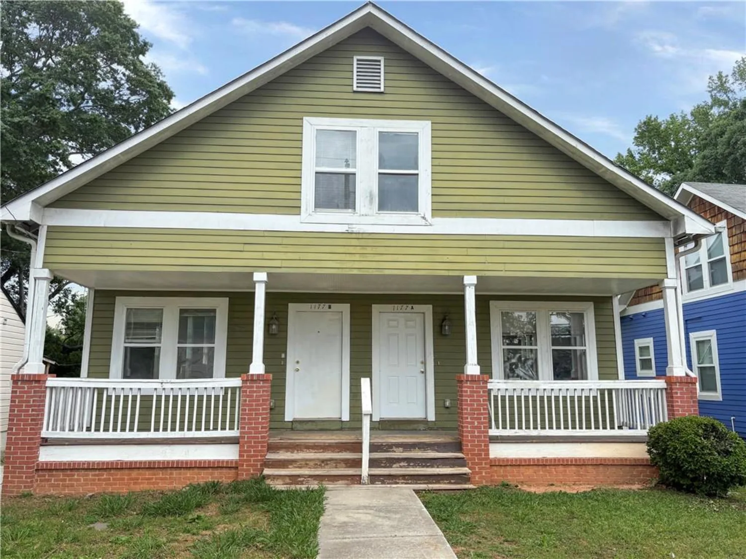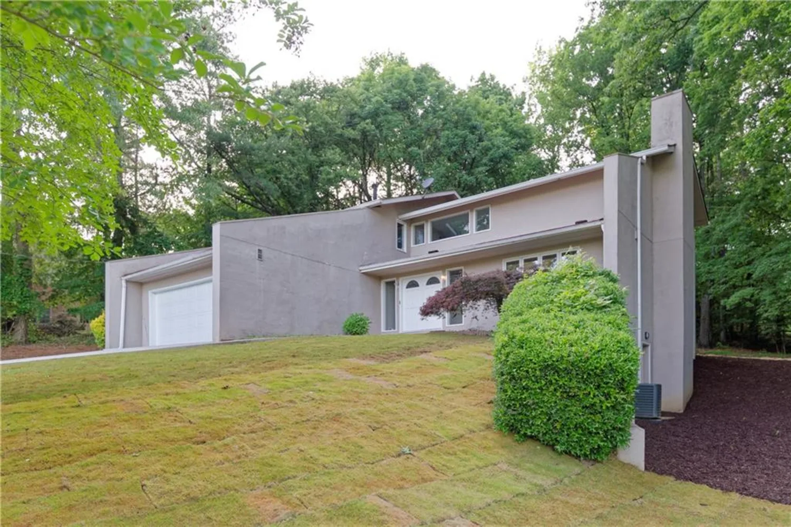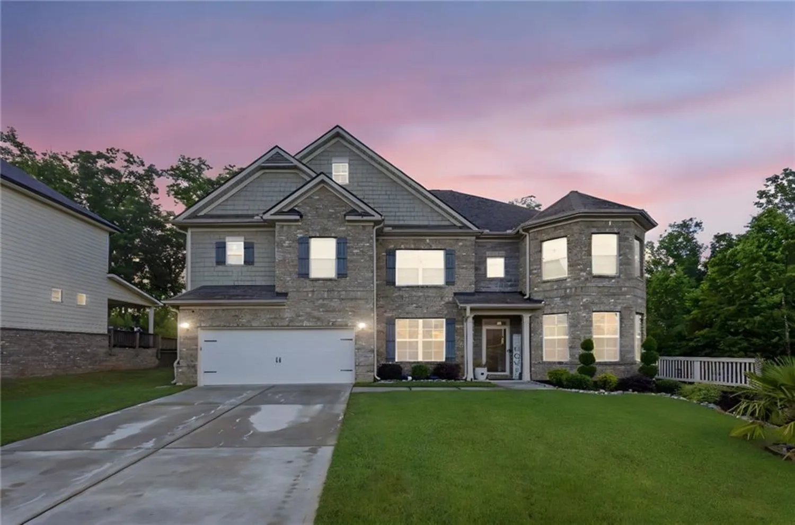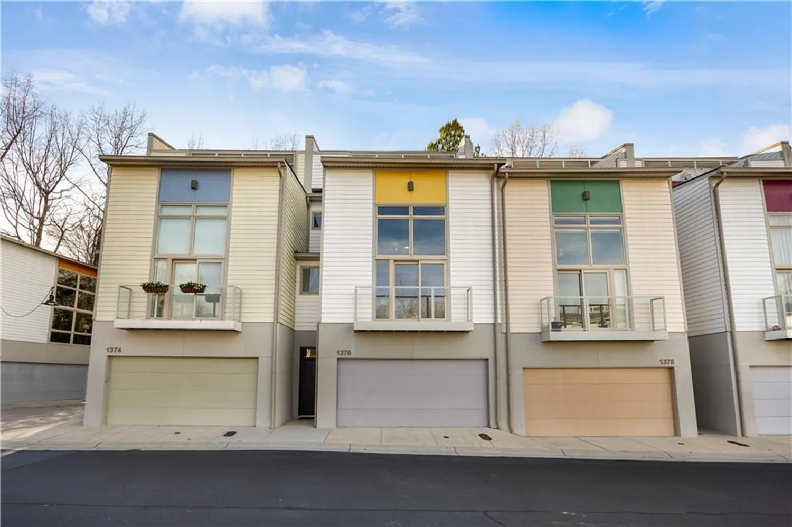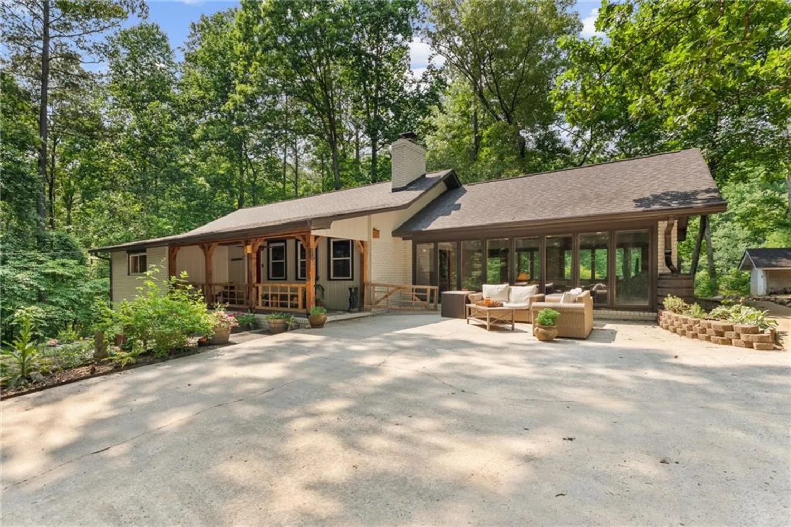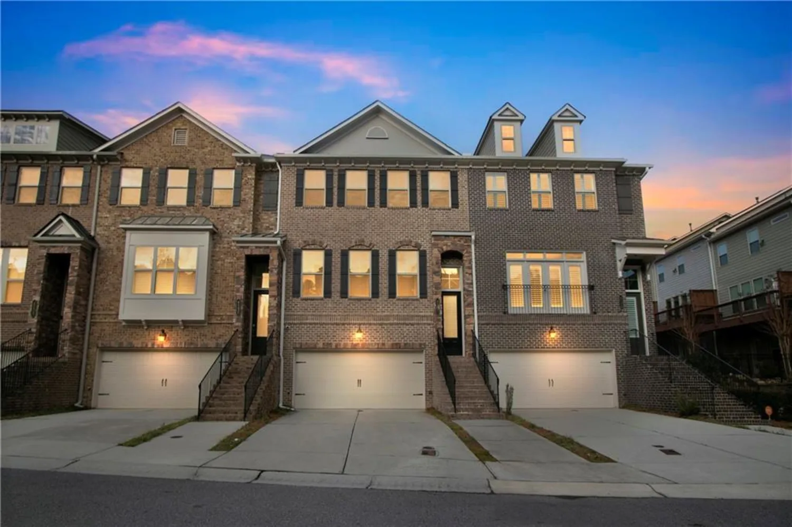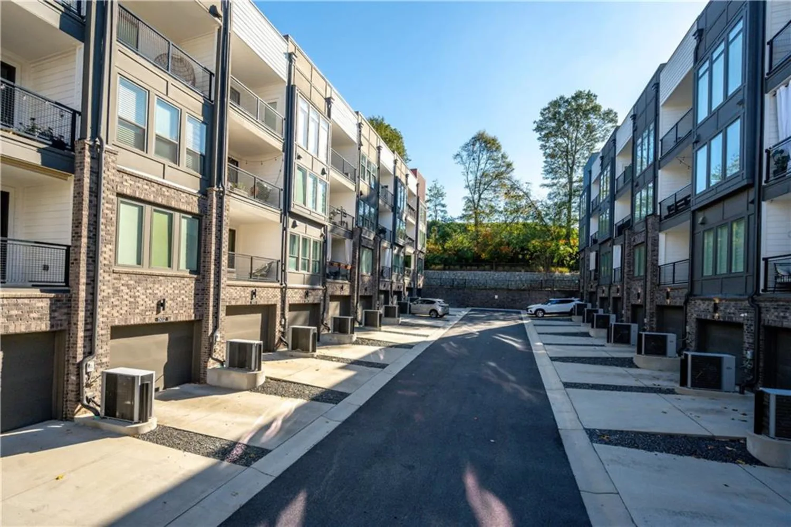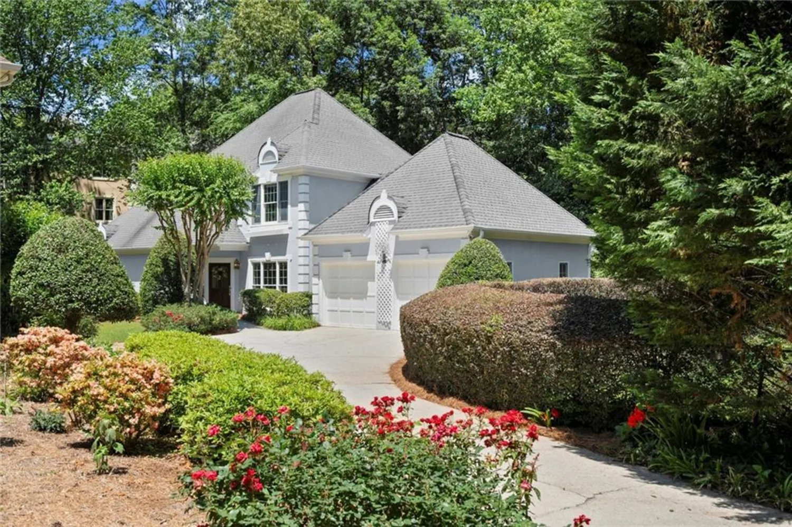1814 dupont avenue nwAtlanta, GA 30318
1814 dupont avenue nwAtlanta, GA 30318
Description
This charming Craftsman which has been tastefully updated and meticulously maintained. Located on a quiet, dead-end street with no HOA close to all that the Westside has to offer! As you enter through the foyer you can immediately feel the love that has been put into every thoughtful detail of this home from new fixtures and hardware to the timeless paint choices and stylish lighting. The main level flows well from room to room giving it an open feel while still having nicely defined spaces and the big windows throughout help to make the home so light and airy. Large dining room in front leads to newly updated, eat-in kitchen with quartz countertops, subway tile backsplash, large metal farm sink, floating shelves, soft-close cabinets, and stainless steel appliances. Cozy fireside living room with desk nook looks out to newly built deck great for entertaining. Upstairs you’ll find the large primary suite featuring vaulted ceiling, walk-in closet, and updated en-suite bath with his and hers quartz sinks and tile shower. The secondary rooms share a Jack n Jill bath with dual vanity and shower/bath combo and each have large closets and new carpet. One of the bedrooms was expanded to make room for a study/learning/gaming area with built-in bookshelves. Laundry room with ample storage is conveniently located upstairs in hallway. Finished basement features living/media/office area, bedroom, and full bath. Unfinished area is ideal for storage and/or workshop. Don’t miss the cute covered patio off the basement living area.
Property Details for 1814 Dupont Avenue NW
- Subdivision ComplexHills Park
- Architectural StyleCraftsman
- ExteriorNone
- Num Of Garage Spaces2
- Parking FeaturesGarage
- Property AttachedNo
- Waterfront FeaturesNone
LISTING UPDATED:
- StatusActive
- MLS #7550237
- Days on Site66
- Taxes$7,663 / year
- MLS TypeResidential
- Year Built2004
- Lot Size0.19 Acres
- CountryFulton - GA
LISTING UPDATED:
- StatusActive
- MLS #7550237
- Days on Site66
- Taxes$7,663 / year
- MLS TypeResidential
- Year Built2004
- Lot Size0.19 Acres
- CountryFulton - GA
Building Information for 1814 Dupont Avenue NW
- StoriesThree Or More
- Year Built2004
- Lot Size0.1900 Acres
Payment Calculator
Term
Interest
Home Price
Down Payment
The Payment Calculator is for illustrative purposes only. Read More
Property Information for 1814 Dupont Avenue NW
Summary
Location and General Information
- Community Features: None
- Directions: From I-75 S get off on Howell Mill exit and take a right. Right on Chattahoochee to left on Carroll Dr. Right on Marietta and Dupont Ave is less than .5 miles down on the left. 1814 is 4th home on right. Or from 285 W get off on Atlanta Rd exit and turn left. Drive 3 miles to right on Bolton Rd. Drive .5 mile to left on Marietta Rd to right on Dupont. Home is on right.
- View: Neighborhood
- Coordinates: 33.804985,-84.44721
School Information
- Elementary School: Bolton Academy
- Middle School: Willis A. Sutton
- High School: North Atlanta
Taxes and HOA Information
- Parcel Number: 17 022900011733
- Tax Year: 2024
- Tax Legal Description: 17 MAULDI
- Tax Lot: 17
Virtual Tour
- Virtual Tour Link PP: https://www.propertypanorama.com/1814-Dupont-Avenue-NW-Atlanta-GA-30318/unbranded
Parking
- Open Parking: No
Interior and Exterior Features
Interior Features
- Cooling: Ceiling Fan(s)
- Heating: Forced Air, Natural Gas, Zoned
- Appliances: Dishwasher, Disposal, Gas Range, Self Cleaning Oven
- Basement: Daylight, Exterior Entry, Finished, Finished Bath, Full, Interior Entry
- Fireplace Features: Gas Log, Gas Starter, Living Room
- Flooring: Carpet, Hardwood
- Interior Features: Bookcases, Crown Molding, High Ceilings 9 ft Main, High Ceilings 9 ft Upper, Low Flow Plumbing Fixtures, Vaulted Ceiling(s), Walk-In Closet(s)
- Levels/Stories: Three Or More
- Other Equipment: None
- Window Features: Double Pane Windows
- Kitchen Features: Cabinets White, Eat-in Kitchen, Pantry, Stone Counters, View to Family Room
- Master Bathroom Features: Skylights, Soaking Tub
- Foundation: Concrete Perimeter
- Total Half Baths: 1
- Bathrooms Total Integer: 4
- Bathrooms Total Decimal: 3
Exterior Features
- Accessibility Features: None
- Construction Materials: HardiPlank Type, Shingle Siding
- Fencing: Back Yard
- Horse Amenities: None
- Patio And Porch Features: Covered, Deck, Front Porch, Patio
- Pool Features: None
- Road Surface Type: Asphalt
- Roof Type: Ridge Vents, Shingle
- Security Features: Carbon Monoxide Detector(s), Secured Garage/Parking, Security System Owned, Smoke Detector(s)
- Spa Features: None
- Laundry Features: In Hall, Laundry Room, Upper Level
- Pool Private: No
- Road Frontage Type: Private Road
- Other Structures: None
Property
Utilities
- Sewer: Public Sewer
- Utilities: Cable Available, Electricity Available, Natural Gas Available, Phone Available, Sewer Available, Water Available
- Water Source: Public
- Electric: 110 Volts
Property and Assessments
- Home Warranty: No
- Property Condition: Resale
Green Features
- Green Energy Efficient: None
- Green Energy Generation: None
Lot Information
- Above Grade Finished Area: 2300
- Common Walls: No Common Walls
- Lot Features: Back Yard, Front Yard, Landscaped
- Waterfront Footage: None
Rental
Rent Information
- Land Lease: No
- Occupant Types: Owner
Public Records for 1814 Dupont Avenue NW
Tax Record
- 2024$7,663.00 ($638.58 / month)
Home Facts
- Beds4
- Baths3
- Total Finished SqFt3,150 SqFt
- Above Grade Finished2,300 SqFt
- Below Grade Finished850 SqFt
- StoriesThree Or More
- Lot Size0.1900 Acres
- StyleSingle Family Residence
- Year Built2004
- APN17 022900011733
- CountyFulton - GA
- Fireplaces1




